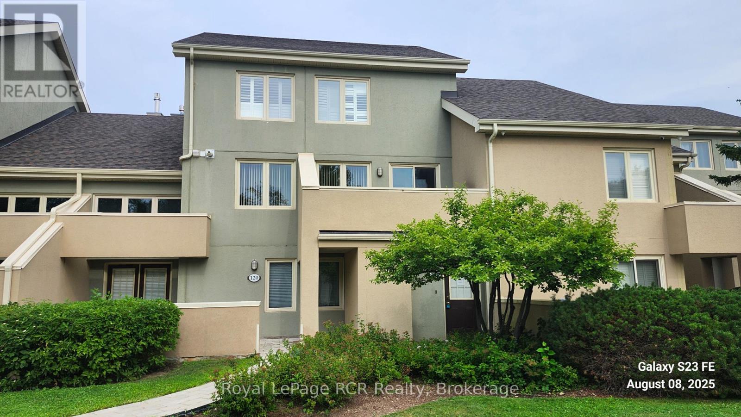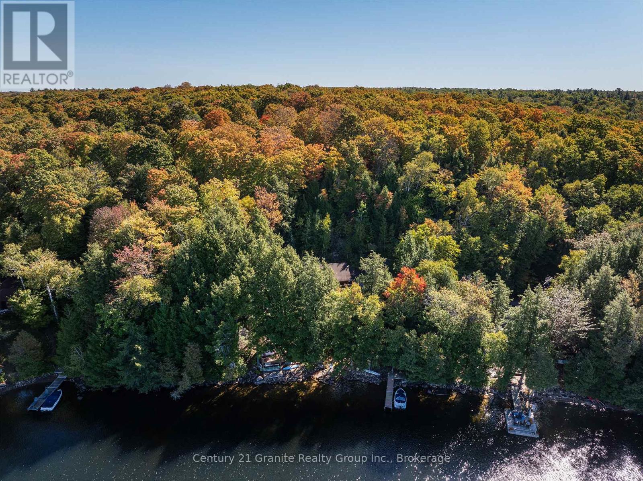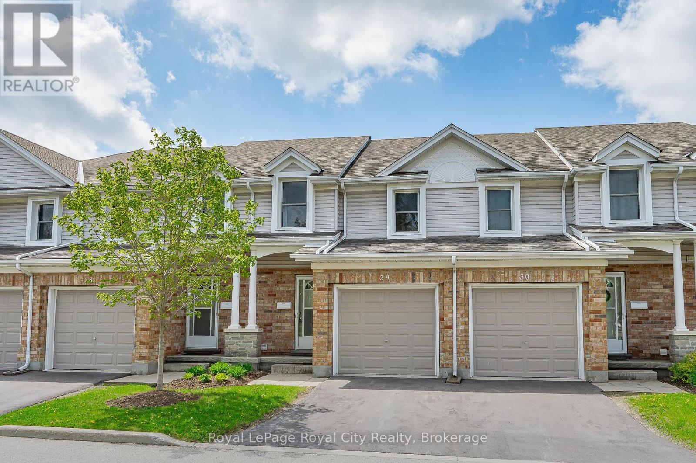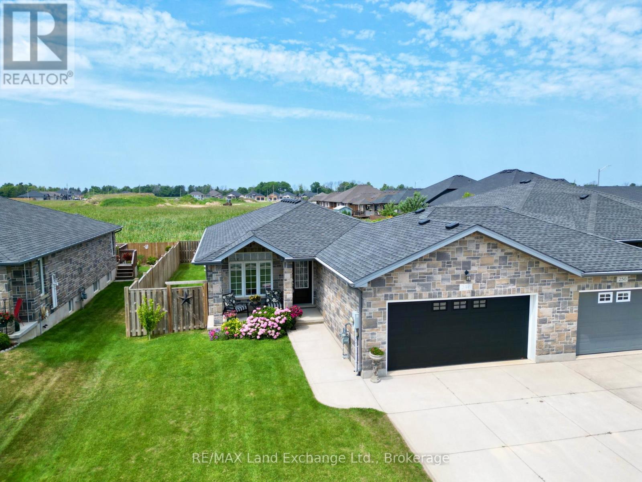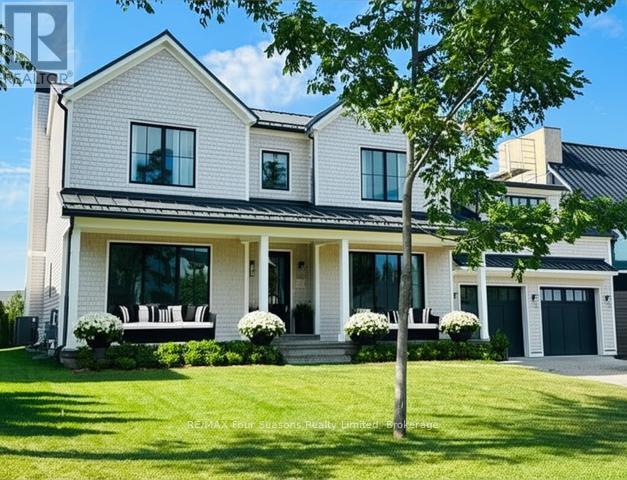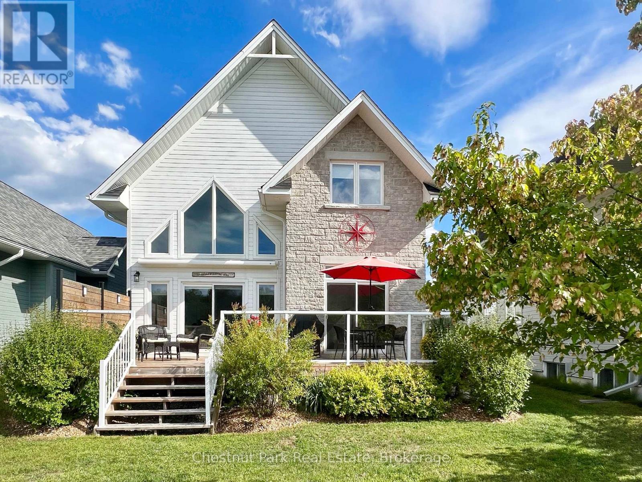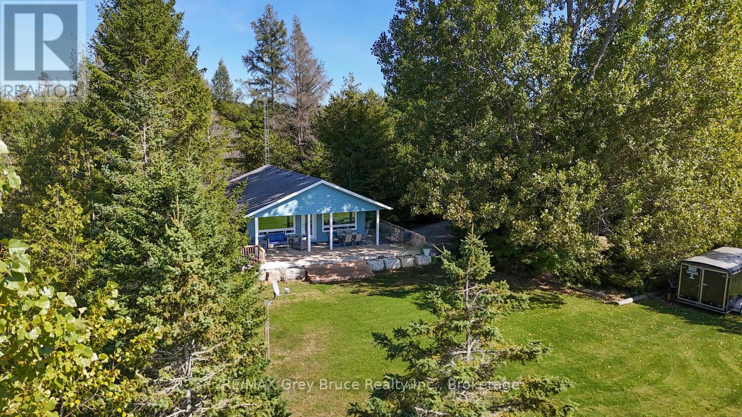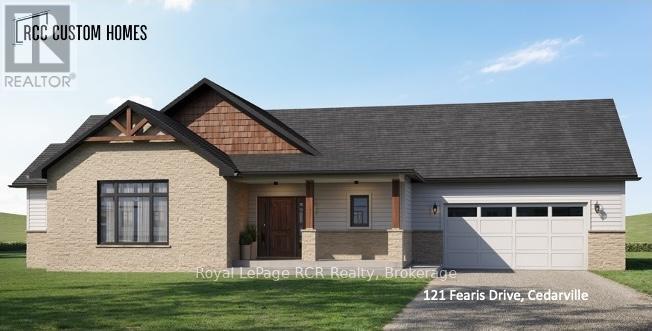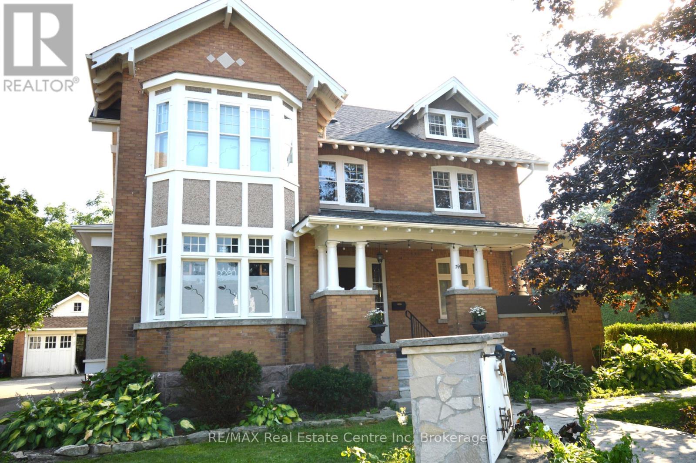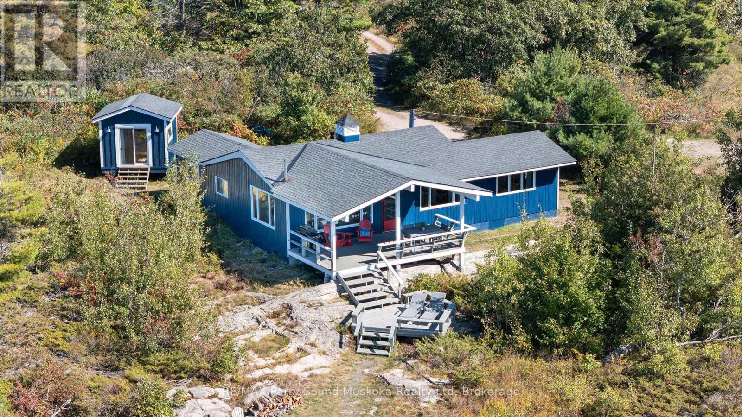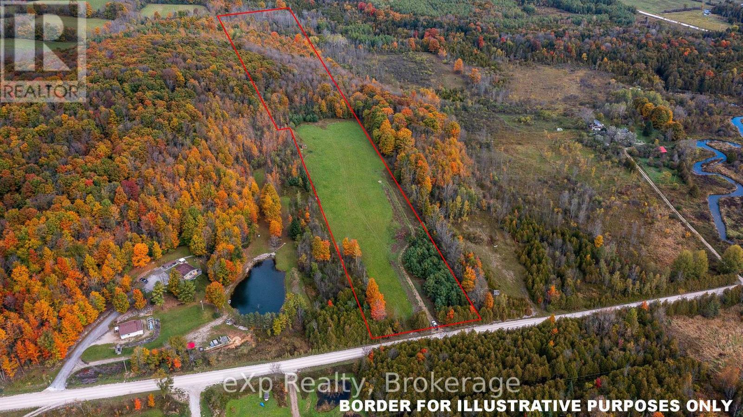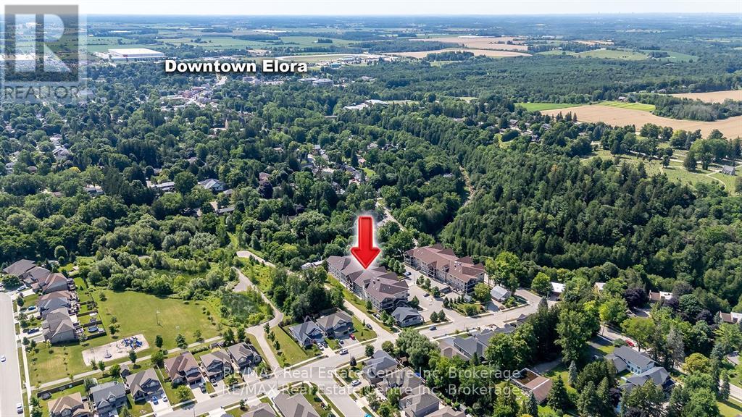220 - 107 Wintergreen Place
Blue Mountains, Ontario
POWER OF SALE. 3 Bedroom . 2 Level Condo/ Townhouse. Out Your Front Deck View The Slopes And "The Village" of Blue Mountain Resort. From The Back Deck View The Monterra Golf Course. Many Amenities Close By. Collingwood Is A 4 Season Community. (id:42776)
Royal LePage Rcr Realty
1219 Marathon Drive
Minden Hills, Ontario
Escape to the shores of Canning Lake with this beautifully crafted 3-bedroom, 2-bathroom year-round home, perfectly positioned to capture breathtaking western exposure and stunning sunsets. Nestled on the highly sought-after 5-lake chain, you can boat to Bonnie View for waterside dining or cruise right into the Village of Haliburton. The home welcomes you into an open-concept kitchen, living, and dining area with vaulted ceilings, warm wood finishes, a propane fireplace, and expansive windows framing lake views. A walkout leads to the lakeside deck overlooking landscaped gardens, rock walls, and natural pathways that blend seamlessly with the surrounding scenery. The main level offers two bedrooms, including a spacious primary, and a 3-piece bathroom conveniently located between. The fully finished lower level provides additional living space with a large rec room, third bedroom, and 2-piece bathroom, ideal for family and guests. Built in 2013, the home features a propane fireplace, UV system, 200-amp service, and a generator for peace of mind. The exceptional outdoor space is designed for lakeside living. A charming Bunkie sits right at the water's edge, accompanied by a large sitting area, updated dock and firepit. A short pathway leads you to a screened-in lakeside room, perfect for enjoying lazy afternoons and unforgettable sunsets. Centrally located, just 10 minutes from Minden, 15 minutes from Haliburton, and only 2.5 hours from the GTA, this property offers the perfect blend of comfort, natural beauty, and convenience. (id:42776)
Century 21 Granite Realty Group Inc.
29 - 66 Rodgers Road
Guelph, Ontario
Welcome to 66 Rodgers Road, Unit 29, located in the sought-after Kortright West neighbourhood. This 3 bedroom, 3 bathroom condo townhome has a single car garage, private drive and west facing fenced patio and garden. This unit is bright with an open-concept main floor, direct access to the garage, large master bedroom and finished basement. Steps to Hartsland Plaza, the Preservation Park trails and public transit. University of Guelph, elementary schools, Stone Road Mall, and parks are also within walking distance. A great opportunity for first-time Buyers, investors or those looking to downsize. Happy Viewing! (id:42776)
Royal LePage Royal City Realty
246 Stickel Street
Saugeen Shores, Ontario
Move-In Ready Freehold Townhome | 1+2 Bedrooms | 2.5 Baths at 246 Stickel Street in Port Elgin. Welcome to this beautifully maintained 1323sqft stone bungalow offering the perfect blend of comfort, privacy, and convenience. With 1 spacious primary bedroom plus 2 versatile bedrooms and 2.5 modern bathrooms, this home is ideal for professionals, families, or downsizers looking for low-maintenance living. Key Features, no condo fees, attached only at the garage, for added privacy, move-in ready; just unpack and relax, 15 x 20 private deck, fenced backyard with in-ground sprinkler system; perfect for pets, kids, or outdoor entertaining, open-concept living & dining area; great for hosting or cozy nights in, finished basement, ideal for a home office, guest suite, or recreation space, Whether you're a first-time buyer, looking to downsize, or seeking a turnkey investment, this home checks all the boxes. (id:42776)
RE/MAX Land Exchange Ltd.
111 Lendvay Alley
Blue Mountains, Ontario
SPECTACULAR CUSTOM-BUILT HOME STEPS FROM CRAIGLEITH SKI CLUB AND GEORGIAN BAY: This 5-bedroom, 5-bathroom residence offers 4,000 sq. ft. of beautifully designed living space, plus a 1,900 sq. ft. semi-finished lower level and 2+ car garage. Only 1.5 years old, this cedar shake home with steel roof blends timeless craftsmanship with modern luxury, boasting breathtaking ski hill views and a short walk to Craigleith Ski Club. Designed by Lauren Woods Interiors, every detail has been thoughtfully curated with high-end finishes. The main floor showcases 9'4" ceilings, elegant barrel archways, and heated floors in the foyer and mudroom. The chefs kitchen features Thermador appliances, porcelain countertops, and a large oak island, with a hidden door to the mudroom offering breathable storage and access to garage and backyard. A fully loaded butlers pantry connects to the formal dining room with ski hill views. The living room is anchored by a striking wood-burning fireplace, built-ins, and expansive windows, while the dedicated office includes floor-to-ceiling cabinetry, file drawers, and oversized closets. Upstairs, the luxurious primary suite offers a walk-in closet and spa-like ensuite with Carrara marble finishes. Bedroom two includes wainscoting and an ensuite bath, while bedrooms three and four share a 4-piece bath. A private suite above the garage features heated floors, a family room, laundry, bedroom 4, and 3-piece bath. The lower level provides 1,900 sq. ft. of semi-finished space, requiring only trim and flooring, and is roughed-in for a bedroom, bathroom and bar. With a large rec room, storage, and potential 6th bedroom, the options are endless. This one-of-a-kind home offers luxury, comfort, and adventure just minutes to Blue Mountain Village, skiing, Georgian Bay beaches, golf, hiking, and year-round recreation. Truly a must-see for those seeking the best of mountain living. (id:42776)
RE/MAX Four Seasons Realty Limited
28 - 8 William James Court
Dysart Et Al, Ontario
Welcome to Silver Beach, Haliburton's Premier Lakeside Community! Discover refined cottage country living on Haliburton's renowned 5-lake chain. Built in 2018, this exquisite home is comprised of 3,165 sq. ft. of finished living space, one of the largest in the development, & offers the perfect blend of modern luxury, low-maintenance living, & a true 4-season lifestyle. Step inside to an open-concept main level where cathedral ceilings, a propane fireplace, & a dramatic wall of windows frame serene pond, forest & sunset views. The chef's kitchen is equipped with quartz counters, a breakfast bar, & s/s appliances.. A spacious dining area flows seamlessly to the great room & out to the large deck. The main floor also features a foyer, a powder room, & the primary suite with laundry, walk-in closet, ensuite bath, & walkout to the deck. Upstairs, a striking glass-railed loft overlooks the main living space. There are 2 bdrms, one very generously sized & one with direct access to the luxurious, upper level, spa like bath with soaker tub & walk-in shower. The finished lower level extends the living space with a large family room, large guest bdrm, full bath, & ample storage. An attached 2 car garage adds convenience. Premium amenities at Silver Beach include a clubhouse with Grand Hall for organized activities/events, a fitness centre, a games room, & a guest suite for visitors, forested trails that adjoin Pinestone Golf Course, 2 sand beaches within a few min walk, & docking facilities where you can dive right in, or purchase a slip (avail for $23,500) allowing you to boat across sparkling waters & enjoy endless water based activities. Dock maintenance, snow removal, grass cutting, town sewers, community water treatment, & a level 2 EV charger all add to convenience. Located just minutes from golf, dining, health care, & the town of Haliburton, this property offers comfort, community, & convenience in one of cottage country's most desirable settings! (id:42776)
Chestnut Park Real Estate
1208 Sunset Drive
South Bruce Peninsula, Ontario
Ahh... you've made it. Drive in, drop off your bags, and head to the water-side deck to watch as the sun sets over the lake. Whether youre awestruck with the beautiful colours of the sunset, or the stars that line the sky after the sunlight fades you will feel at ease. If you are searching for a year-round home or cottage, this large level lot offers recreation for the entire family! Store toys in the shed and tell stories by the campfire. Offering plenty of parking, privacy from the roadway and a spacious open yard perfect for kids and pets. The covered deck extends your living space outdoors - perfect for dining and enjoying time with friends or family. The 950sq.ft. home/cottage is bright, clean and modern. With an open concept layout, spacious kitchen and cozy propane fireplace you feel at home - all backdropped by large windows and stunning lake views. Each of the 3 bedrooms offers a closet, and one bedroom with laundry facilities a great opportunity for a home-office or den. The spacious and upgraded 4Pc bathroom features LVT flooring and a large stone-top vanity. The home offers beautiful form and function! The property is located within 20km of both Lions Head and Wiarton, on a paved year-round road. The Howdenvale government dock, boat launch and a public sandy beach are only 2.5km away! Live, play or stay on the beautiful shores of Lake Huron and 1208 Sunset Dr. (id:42776)
RE/MAX Grey Bruce Realty Inc.
121 Feairs Drive
Southgate, Ontario
This Stunning pre-construction bungalow offers 1,818sqft of thoughtfully designed one-level living on nearly a one-acre country lot, complete with an attached double garage, open-concept floor plan, and a bright, spacious design throughout. The home features a durable exterior of aluminum siding and brick, a large rear deck ideal for outdoor living, and interiors highlighted by quartz countertops, premium cabinetry, and beautiful finishes. Inside, you'll find three bedrooms and two full bathrooms, including a primary suite with walk-in closet, soaker tub, tiled shower, and high-end fixtures, plus the convenience of main-floor laundry. The basement will be left unfinished but framed and insulated, making it ready for future conversion into living space. The nearly one-acre lot offers endless possibilities for gardens, outdoor living, or future structures, with the builder also offering to construct matching accessory buildings such as a shed or shop. Built by RCC Custom Homes, a trusted local Mount Forest builder, every detail is completed with care, integrity, and craftsmanship using trades and suppliers from Wellington and Grey Counties, with materials sourced from established community businesses. Known for flexibility, this builder gives buyers the ability to customize finishes, adjust layouts, finish the basement, or personalize details to suit their lifestyle. The property backs onto open farmland, ensuring privacy with no neighbours or future buildings to the rear, sits on a cul-de-sac street with no thru traffic, off a well-maintained country road with reliable snow plowing, offering quick access, less than 10 minutes to Mount Forest and 20 minutes to Shelburne. A private drilled well and oversized septic system add to the homes self-sufficiency. With Tarion New Home Warranty protection, Spring 2026 occupancy, and a home built with the pride of a local builder, this is a rare opportunity to enjoy modern comfort, rural charm, and long-term peace of mind. (id:42776)
Royal LePage Rcr Realty
390 Main Street W
North Perth, Ontario
Welcome to 390 Main Street. Turnkey opportunity to own a charming restaurant and residential building in the heart of a warm, welcoming farming community. Perfect for chefs, entrepreneurs, or anyone looking to combine lifestyle and livelihood in one scenic location. Live your dream of working for yourself, serving your neighbors, and enjoying country life all from the same place. Ample parking for customers. The building is in an excellent state of repair. The decor is warm and welcoming. The living space consists of 3 bedrooms, sunroom, living room 2 bathrooms and kitchenette. House was re shingled 2 years old and the mechanicals are in excellent repair. Restaurant can accommodate 90 guests including private patio There is also a 8.5 walk-in fridge in the basement. Call for a private viewing. (id:42776)
RE/MAX Real Estate Centre Inc
15 Forsyths Road
Carling, Ontario
Your Georgian Bay dream come true! 2 bedroom insulated cottage in Carling township w/bunkie & waterside storage building.Year-round municipal maintained road close to the lot line for simple access all year. Granite rock shoreline & 276 feet of shoreline in a protected bay w/spectacular west exposure & colourful, sunset filled skies. Almost everything has been updated. New owners can move in and relax. Lots of parking.Covered porch is a great vantage point offering a raised view, sun & weather protection.Trees offer privacy from neighbours. Wonderful breezes from the bay make the cottage comfortable through most summer days. Open rock, fire pit area.Light & bright cottage w/ large windows offering great views & the interior w/ plenty of natural light. Open concept living/dining & upgraded kitchen, second separate living space/family room (potential for a 3rd bedroom). Recent upgrades include flooring, drywall kitchen living, drop ceiling, efficient baseboard heaters, shingles, water heater, painting & staining of decks & exterior buildings, newer blinds & curtains, bunkie, appliances,pine plank flooring . Minor upgrades needed to make it a four-season home. Protected bay ideal for young families who can swim, paddle & explore an uninhabited island just 50 feet offshore.Great fishing & swimming from your dock.Deeper water jumping/diving available off the adjacent island. 3 ways to enter, two accommodate kayaks/ canoes w/ the third ample size for boats.Quiet location w/ minor boat traffic and just a few minutes to main boating channel.Easy access to Georgian Bay, thousands of islands including Franklin Island. Some of the most scenic boating in Ontario.Boat for ice cream or 15 minutes to the Detour Store. Approx. 20 minutes to Killbear Provincial Park & 30 minutes to downtown Parry Sound, and 3 hours to downtown Toronto. Enjoy all season activities from your doorstep.Abutting crownland. Click on the media arrow for video, floorplans. (id:42776)
RE/MAX Parry Sound Muskoka Realty Ltd
084482 6 Side Road
Meaford, Ontario
Property with a view! This gently sloping 15 acres has beautiful views of the valley and surrounding hills. Building plans approved and development charges have been paid of approx. $38,000. Hydro has been brought in to the building location. If you're looking to build in your retirement, buy now and enjoy on weekends with the existing bunkie and even a spring fed dug well. The front of the property is currently planted in hay making this the ideal property for a hobby farm. The rear of the lot is about 7 acres of mature trees with wildlife and beauty providing the perfect backdrop. Village of Bognor is close by and Owen Sound and Meaford are short drives away. Zoned Rural allowing for different options and flexible building locations. Driveway base is already installed to build location. **EXTRAS** None (id:42776)
Exp Realty
310 - 23 Stumpf Street
Centre Wellington, Ontario
Welcome to 310-23 Stumpf Street, Eloraa bright and spacious 2-bedroom, 2-bathroom condo tucked away in a quiet setting with serene greenspace views. Located in one of Eloras most sought-after buildings, this unit combines comfort, community, and convenience.Inside, youll find an open-concept layout designed for everyday living and entertaining. The modern kitchen is a true highlight, featuring cork flooring, quartz countertops, stainless steel appliances, and a functional eat-up bar. It seamlessly connects to the dining area and sunlit living room, where sliding doors open to your private patio overlooking nature.The primary suite boasts its own ensuite, while the second bedroom provides versatile space for guests, a home office, or both. Added conveniences include in-suite laundry, generous storage, and the bonus of an owned underground parking space and locker.Residents also enjoy access to a large party room and a fully equipped fitness centreperfect for social gatherings or staying active.With downtown Elora just a short walk away, scenic trails and parks nearby, and the Grand River right across the street, this move-in-ready condo offers the perfect balance of village charm and natural beauty. Whether youre downsizing, investing, or searching for a peaceful place to call home, this one truly has it all. (id:42776)
RE/MAX Real Estate Centre Inc

