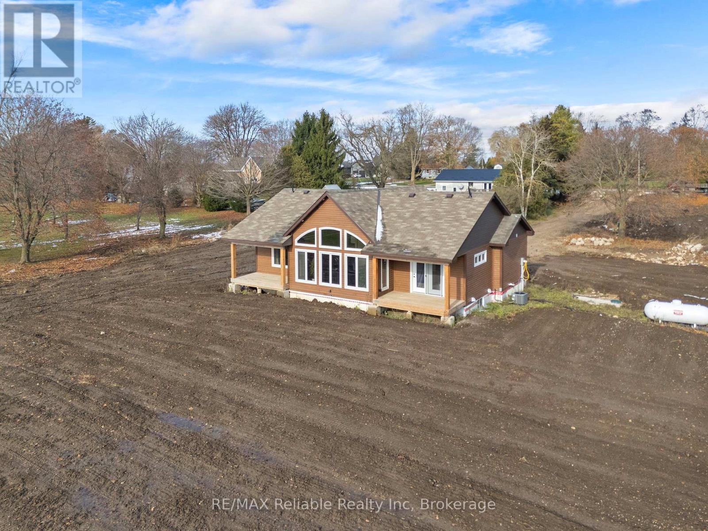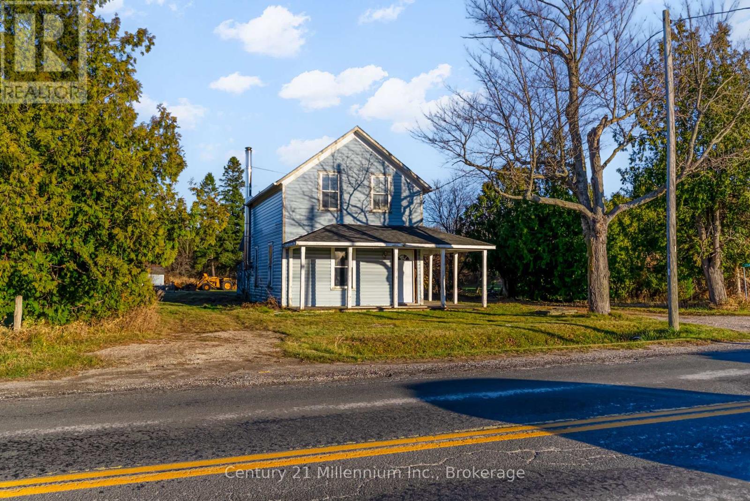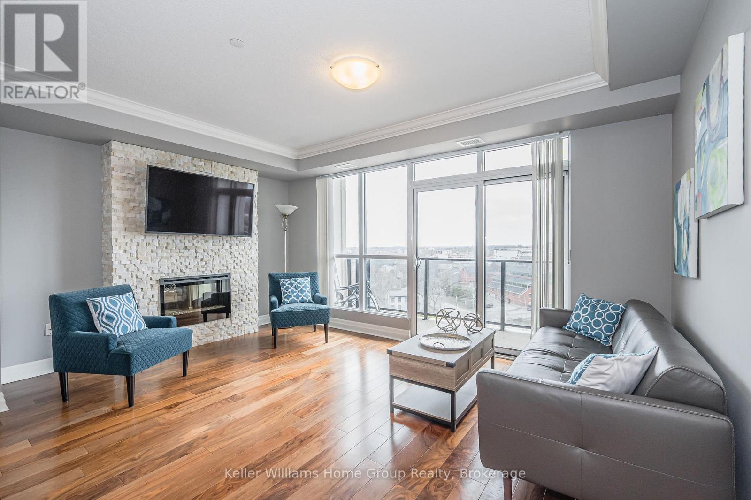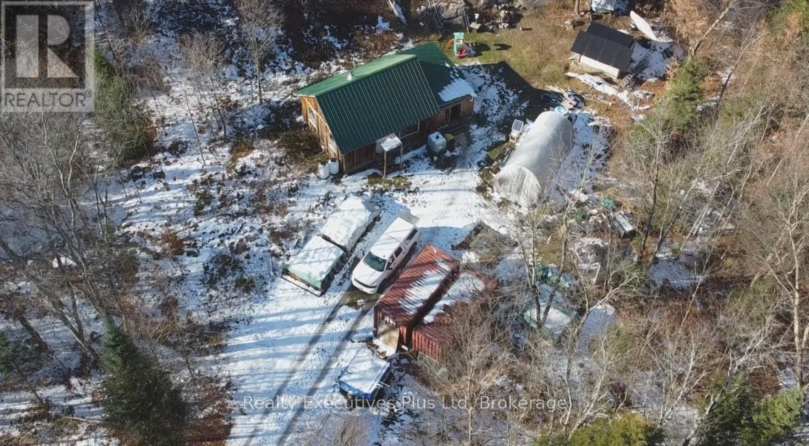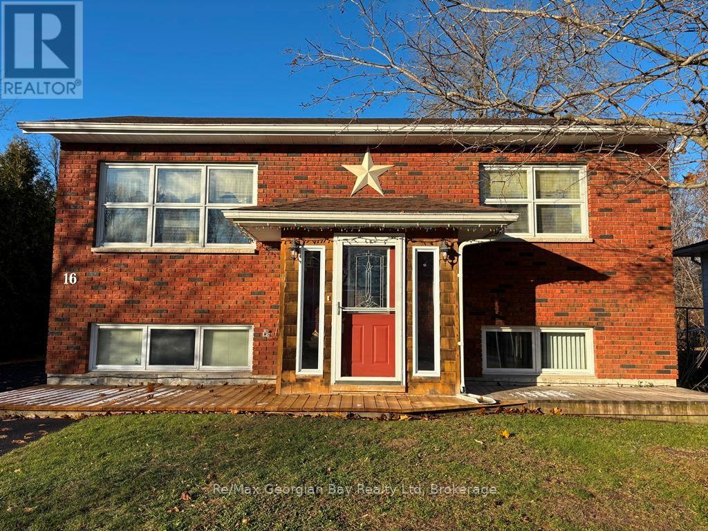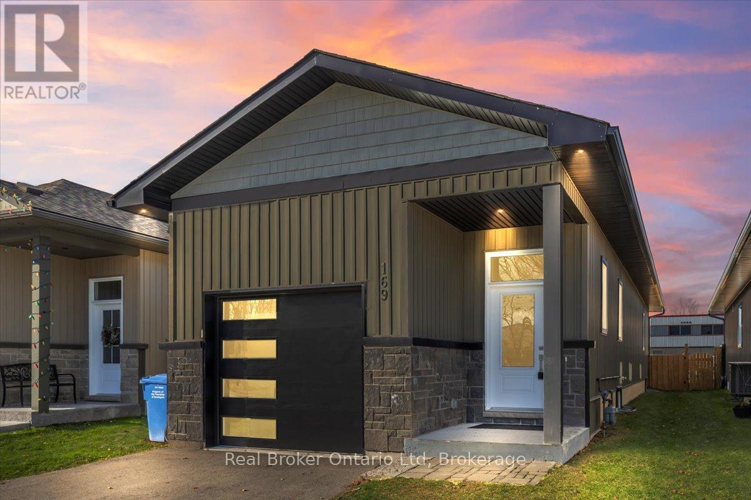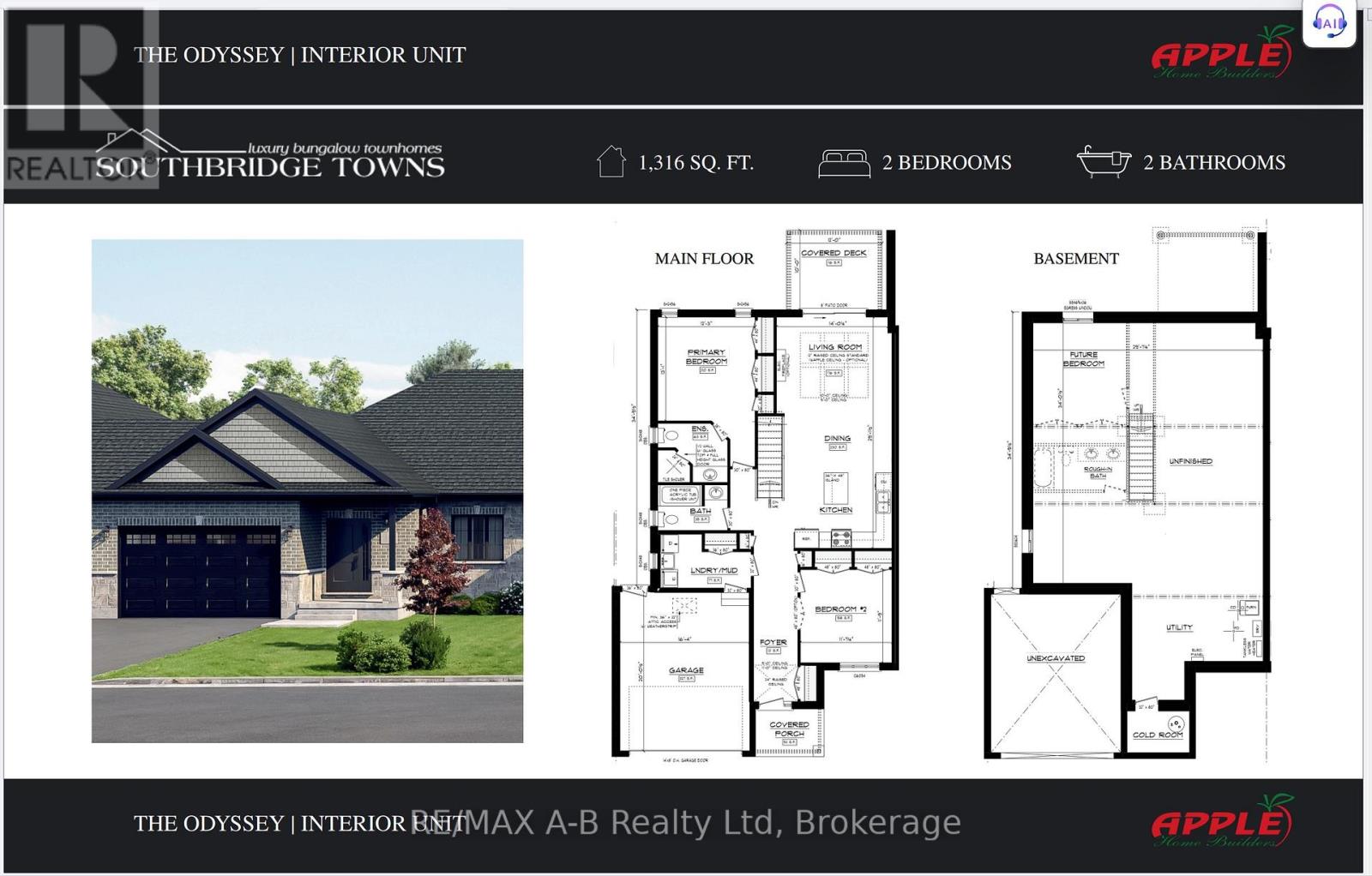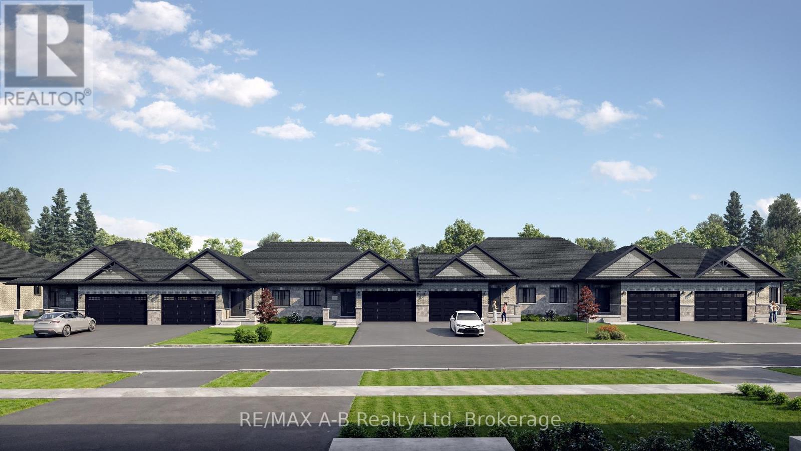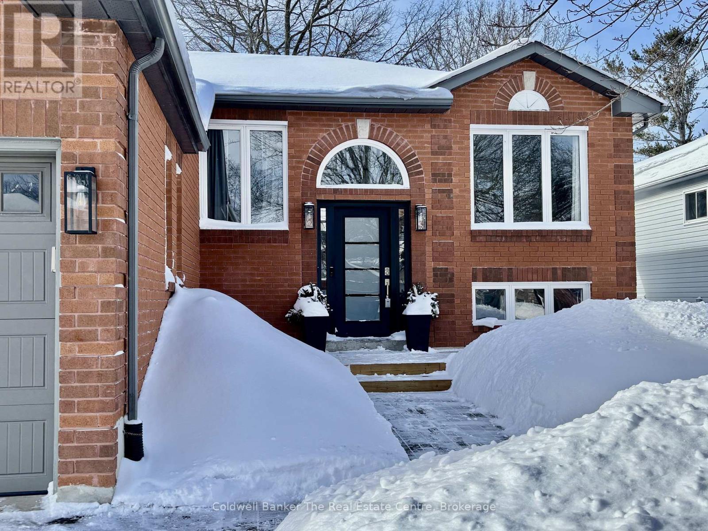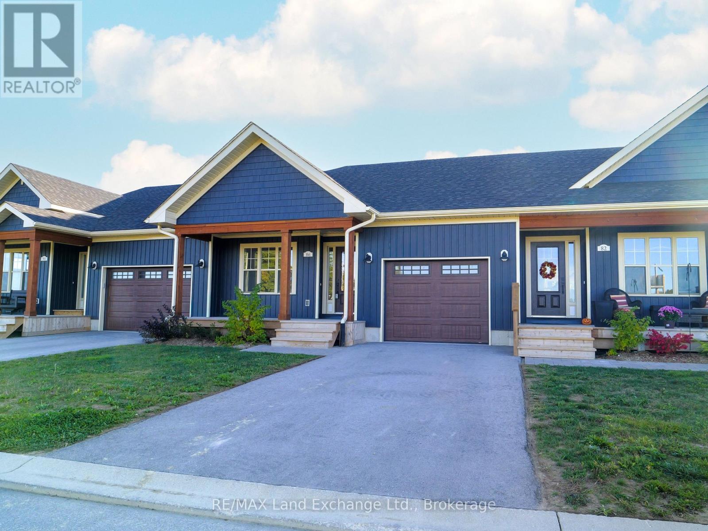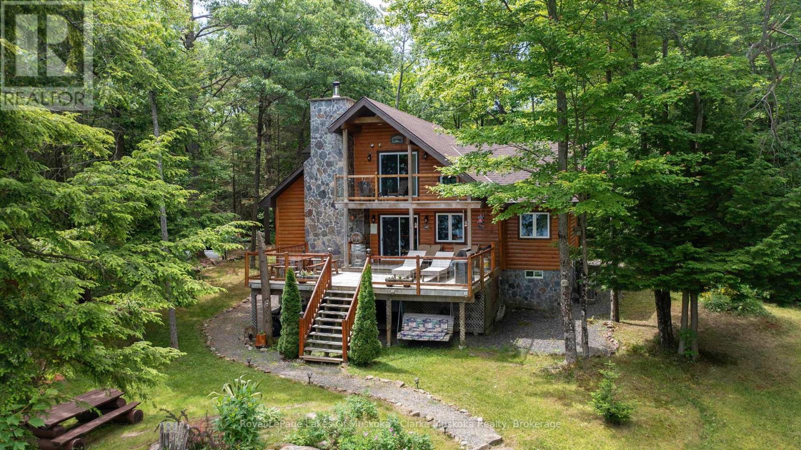43841 Cranbrook Road
Huron East, Ontario
Welcome to your dream retreat in the heart of Huron County! This beautifully designed 3-bedroom, 2 full-bath modern bungalow offers the perfect blend of rural tranquility and contemporary comfort. Step inside to an open-concept main living space filled with natural light, featuring clean modern finishes, warm tones, and expansive windows that frame unforgettable Huron County sunsets. The stylish kitchen includes sleek cabinetry, ample counter space, and a functional layout ideal for cooking, hosting, or enjoying quiet mornings at home. The spacious primary suite provides a peaceful escape with its own full ensuite bath and generous closet space. Two additional bedrooms-offer comfort and privacy for family or guests. With 1,632 square feet of thoughtfully planned living space, this home delivers both efficiency and elegance. Outside, the large country lot gives you room to breathe, garden, gather, or simply relax and soak in the sweeping views that make this area so special. Whether you're looking for your forever home or a serene escape from the bustle, this modern bungalow is ready to welcome you. Key Features include: Bathrooms that feature double sinks, LED lighted anti-fog mirrors, in floor heating and smart toilets with auto flush & heated seats. Master ensuite also has a heated towel rack and infrared sauna. Master has a patio door to a private deck. Large walk through closet and your own personal spa retreat luxury ensuite bath. Kitchen has Corian counter tops including a 7 foot island with a wireless cell phone charger built in and a wine rack, pot filler above the stove and motion activated kitchen sink tap. 14 foot high cathedral ceilings with expansive windows with stunning sunset views. Peaceful country setting in beautiful Huron County, ideal for families, retirees, or those craving rural luxury. Don't miss your chance to own this slice of country paradise. Your perfect sunset awaits! (id:42776)
RE/MAX Reliable Realty Inc
2547 Bruce 9 Road
Northern Bruce Peninsula, Ontario
Welcome to this solid and charming 3-bedroom, 1-bath home set on an impressive half acre lot-the perfect opportunity for first-time buyers, investors, or anyone looking to bring their renovation vision to life. Outside, you'll love the expansive yard, offering endless space for gardens, play areas, pets, or future projects. Relax and enjoy the outdoors from the covered wrap-around porch, ideal for morning coffee or evening sunsets. With plenty of parking, this property is ready to accommodate vehicles, trailers, or guests with ease. Inside, the home offers a functional layout with great bones and tons of potential. While it could benefit from some updating, it provides a fantastic foundation to create a space that truly reflects your personal style. If you're looking for a solid home on a generous lot with room to grow, this property is well worth a look. Don't miss this chance to make it your own! (id:42776)
Century 21 Millennium Inc.
319 Boundary Road
Minden Hills, Ontario
Opportunity awaits on this 1 acre property just minutes from the charming village of Kinmount. With the major structural work already completed, this uninsulated shell is ready for you to bring your vision to life. The 24' x 32' main floor sits on a completed block foundation with a full gravel-floored basement. The foundation and shell were completed in 2017; with roof, windows and doors added in 2024. This property is ready for you to take it across the finish line. The lot is partially cleared while still surrounded by mature trees; offering both usable space and natural privacy. No septic or well has been added, giving you full control over the design and finishing of services. A driveway is already in place with year-round municipal road access for convenience. Adventure is not far away- spend your days exploring the nearby rail trail system with miles of trails for snowmobiling, ATVing, biking and hiking. Public access to Burnt River is just around the corner - perfect for swimming, paddling and fishing, along with a public boat launch to Davis Lake just 5 minutes away. Whether you're dreaming of a cottage getaway or a future year-round home, this property gives you the opportunity to design and finish every detail to your taste. Surrounded by nature, the property is home to an abundance of wildlife, offering a true Country Setting. *Do not enter property unless you have a confirmed showing with an agent- property is still under construction* (id:42776)
RE/MAX Professionals North
901 - 150 Wellington Street E
Guelph, Ontario
Welcome to Suite 901 at River Mill - where modern luxury meets downtown Guelph's most picturesque setting. This prestigious condominium offers a rare advantage: highly sought-after parking for two vehicles. Nestled quietly along the banks of the Speed River on a beautiful tree-lined street, River Mill places you in the heart of the city while surrounding you with serenity. From the moment you enter the art-gallery-inspired lobby, River Mill's sense of sophistication is unmistakable. Inside Suite 901, a generous foyer leads you into a bright, airy split-bedroom layout accented by elegant finishes and floor-to-ceiling windows that flood the space with natural light. The stunning chef's kitchen features quartz countertops and high-end appliances, opening seamlessly into a spacious living and dining area-perfect for entertaining. Step out onto your private balcony to enjoy sunshine, fresh air, and unobstructed views of historic downtown Guelph. The thoughtfully designed floor plan places bedrooms on opposite sides of the home for maximum privacy. Your primary suite serves as a true retreat, complete with an oversized closet and a contemporary ensuite showcasing a sleek glass walk-in shower. Known for its exceptional amenities, River Mill offers a lifestyle and recreation centre, theatre, library, guest suite, garden terrace, sky lounge, and even dedicated space for your own gardening. Step outside and you're just moments from GO Transit, Via Rail, Guelph Transit, scenic trails, parks, cafés, restaurants, shops, galleries, schools, and the beloved Farmer's Market. Don't miss the opportunity to make this exceptional residence your urban oasis in one of Guelph's most desirable buildings. (id:42776)
Keller Williams Home Group Realty
1898 Axe Lake Road
Mcmurrich/monteith, Ontario
Discover true wilderness living on this private 25-acre off-grid property, featuring a cozy rustic cabin with wood heat, propane heat and solar panels, providing everything you need for a self-sufficient lifestyle. Surrounded by pristine hardwood forest and abundant wildlife, this is the perfect escape for outdoor enthusiasts and homesteaders. The ESA approved solar system includes 6 new solar panels 445 watts each, along with a generator all of which are housed in a separate shed. For extra storage, there is plenty of space in the 112 square foot storage shed. The property offers excellent cell service as well as Starlink satellite for internet and TV. To enhance the off grid experience you can make use of the large green house to grow your own produce. Come check out this gem! (id:42776)
Realty Executives Plus Ltd
16 Community Centre Drive
Severn, Ontario
Attention multigenerational families and/or income seekers! This well-maintained 1,504 total finished square foot home has a full in-law apartment on the lower level, loads of parking, and a fully heated 16 X 24 shop for winter projects or maybe it's a gathering place (detached rec room) for the whole family, screen movies, play darts, set up your table tennis or pool table here. This brick faced raised bungalow with a large, private lot on a quiet cul-de-sac is a pleasure to offer to you. Enjoy your large deck for morning coffee out front and then a fantastic elevated 8 X 33 screened in covered porch in the back for those quiet evenings. The location, while peaceful and quiet, is just steps to the fairgrounds and a very short walk to groceries at Foodland or downtown to restaurants and shops. Don't delay! View this one today! (id:42776)
RE/MAX Georgian Bay Realty Ltd
169 Main Street W
Southgate, Ontario
Welcome to 169 Main Street W, Dundalk - where modern comfort meets small-town charm in this beautifully maintained 2020 raised bungalow set on a 150' deep lot. You'll appreciate the open-concept design and thoughtful upgrades throughout. This versatile home offers 2+1 bedrooms and 3 bathrooms, making it perfect for families, multi-generational living, or those looking to right-size without compromise. The stunning kitchen is truly the heart of the home, featuring quartz countertops, a breakfast bar, stainless steel appliances, porcelain tile flooring, under-cabinet lighting, and an over-the-range microwave - a space designed for both everyday living and effortless entertaining. The living room showcases vaulted ceilings and a walkout to your backyard deck, creating the perfect indoor-outdoor lifestyle. Step outside to enjoy the fully fenced yard, offering plenty of space for kids, pets, gardening, or summer gatherings. The finished basement provides exceptional flexibility with a large recreation area, additional bedroom, 3-piece bath, laundry, and generous storage. The layout offers excellent potential for an in-law suite, guest space, or private retreat. Adding incredible value and peace of mind, this home is equipped with a backup generator, ensuring comfort and security during unexpected power outages. Additional Highlights: 4-Car Driveway + Attached Garage with Opener & Storage, Walk-In Closet in Primary Bedroom with Laundry Hook-Up, Finished Deck Perfect for Entertaining, Move-In Ready with Modern Finishes Throughout. Located in a growing, family-friendly community close to local amenities, parks, and schools, this home offers the perfect balance of convenience and lifestyle. Whether you're entering the market, accommodating extended family, or looking for low-maintenance modern living, this home checks all the boxes. Don't miss your opportunity to own this exceptional home !! (id:42776)
Real Broker Ontario Ltd
36 Quartz Street
East Zorra-Tavistock, Ontario
Quality Apple Homes Luxury Townhome Bungalow. Premium Freehold Living - No Condo Fees, Exceptional Craftsmanship. Discover the new Quality Apple Homes luxury townhome bungalow, thoughtfully designed for discerning homeowners seeking comfort, style, and lasting value. Built entirely freehold with no condo fees, these homes offer wider lots and larger garages, all complemented by flexible closing dates to suit your needs. Apple Home Builders brings 25 years of hands-on expertise to every project, ensuring your home is constructed with care and precision. Experienced craftsmen use upgraded materials, creating a residence that stands out for its durability and elegance. Each townhome is available in several sizes, with a tasteful mix of stone and brick covering the entire main floor façade.This popular Odyssey layout features: 2 spacious bedrooms and 2 baths. A generous garage with ample storage 1316 sq ft of refined living space. A large, open concept main floor for flexible entertaining and family gatherings, 9 ft ceilings throughout the main floor, plus a raised ceiling in the great room for added grandeur. Rear patio door to composite deck covered by roof. Enjoy a custom quality kitchen, highlighted by a large island and your choice of premium cabinets extending to the ceiling. The open staircase leads to the basement, adding architectural interest and effortless flow to the main floor design.The main floor laundry provides everyday convenience. The primary bedroom boasts a luxury ensuite, complete with an oversized tile and glass shower. With a reputation for building homes the way you want, Apple Home Builders guarantees a personalized experience from start to finish. Each luxury townhome bungalow combines thoughtful design, quality materials, and expert craftsmanship, creating a home you'll cherish for years to come. Please note: Property Taxes are not yet assessed and will be established upon completion ( (id:42776)
RE/MAX A-B Realty Ltd
48 Quartz Street
East Zorra-Tavistock, Ontario
Quality Apple Homes Luxury Townhome Bungalow. Premium Freehold Living - No Condo Fees, Exceptional Craftsmanship. Discover the new Quality Apple Homes luxury townhome bungalow, thoughtfully designed for discerning homeowners seeking comfort, style, and lasting value. Built entirely freehold with no condo fees, these homes offer wider lots and larger garages, all complemented by flexible closing dates to suit your needs. Apple Home Builders brings 25 years of hands-on expertise to every project, ensuring your home is constructed with care and precision. Experienced craftsmen use upgraded materials, creating a residence that stands out for its durability and elegance. Each townhome is available in several sizes, with a tasteful mix of stone and brick covering the entire main floor façade.This popular Odyssey layout features: 2 spacious bedrooms and 2 full baths. A generous garage with ample storage 1316 sq ft of refined living space. A large, open concept main floor for flexible entertaining and family gatherings, 9 ft ceilings throughout the main floor, plus a raised ceiling in the great room for added grandeur. Rear patio door to composite deck covered by roof. Enjoy a custom quality kitchen, highlighted by a large island and your choice of premium cabinets extending to the ceiling. The open staircase leads to the basement, adding architectural interest and effortless flow to the main floor design.The main floor laundry provides everyday convenience. The primary bedroom boasts a luxury ensuite, complete with an oversized tile and glass shower. With a reputation for building homes the way you want, Apple Home Builders guarantees a personalized experience from start to finish. Each luxury townhome bungalow combines thoughtful design, quality materials, and expert craftsmanship, creating a home you'll cherish for years to come. Please note: Property Taxes are not yet assessed and will be established upon completion ( (id:42776)
RE/MAX A-B Realty Ltd
14 Langevin Drive
Wasaga Beach, Ontario
Welcome to this fully renovated raised bungalow nestled in a mature, family-friendly area of Wasaga Beach. Surrounded by tall, established trees and set in a quiet, convenient location, this home offers the perfect balance of comfort, style, and lifestyle amenities. The property features three well-appointed bedrooms on the main floor and a bright, open-concept layout designed for modern living. The heart of the home is the newly renovated kitchen, showcasing a large quartz island, updated cabinetry, and contemporary finishes-ideal for cooking, gathering, and entertaining. This space flows effortlessly into the main living and dining areas, creating a warm and inviting environment filled with natural light. This home has been thoughtfully updated throughout, including new electrical completed in 2019 and new windows installed in 2021 and 2022, providing improved efficiency and peace of mind. New Garage Door 2019 with R16. New shingled roof 2016, Updated Furnace 2014. The finished basement extends your living space with a cozy fireplace, perfect for relaxing evenings or hosting guests. There's also a generous workout area, providing flexibility for fitness, hobbies, or additional family space. Outside a large backyard deck that's perfect for BBQs and outdoor dining, along with a practical storage shed for tools and seasonal items. Home is located within walking distance to parks, beaches, shops and restaurants, perfect location for families, retirees and investors. (id:42776)
Coldwell Banker The Real Estate Centre
18 - 86 Eagle Court
Saugeen Shores, Ontario
Welcome to the MODEL HOME at Westlinks! This model home is now for sale and for a limited time the developer will pay your first two years of condo fees. The DAWN COE model is a bright interior unit, approximately 1,310 square feet, with a single car garage. It offers a spacious plan with an open concept kitchen, dining area, living room, plus 2 bedrooms, a 4 piece ensuite bathroom, a 4 piece guest bathroom, main floor laundry and a large foyer. There are many upgrades including quartz counter tops in the kitchen and bathrooms. There is a full unfinished basement with a bathroom rough in; ask about the basement finishing package as well, which could be done before you move in and would offer a third bedroom, bathroom and family room, plus storage. Located on the edge of Port Elgin, Westlinks is a front porch community, suitable for all ages and built around a 12 hole links golf course. The golf course, tennis/pickleball court, and workout/fitness room, all have membership privileges, and are included in your condo fees. Serviced by a private road, natural gas, municipal water and sewer. Don't miss your chance to secure one of these townhouse condos at Westlinks. Property taxes and assessment will be reassessed.This unit is already registered and ready for immediate occupancy. Book your showing today and come and see the MODEL HOME! (id:42776)
RE/MAX Land Exchange Ltd.
1 - 1041 Summit Road
Muskoka Lakes, Ontario
Welcome to your private lakeside retreat on beautiful Bastedo Lake. Set on 9.02 acres of serene, forested land, this peaceful property boasts 450 feet of water frontage on a non-motorized lake, ideal for quiet paddling, swimming, and enjoying the natural beauty around you. The quiet, tree-surrounded setting offers exceptional privacy a true escape from the everyday. This turnkey cottage comes fully furnished, including all interior and exterior furniture plus water toys, making it ready for you to move in and start enjoying immediately. The cozy cottage features everything you need for a relaxing Muskoka getaway, including a steam sauna and a charming outdoor pizza oven, perfect for entertaining family and friends. In addition to personal enjoyment, Bastedo Lodge has generated significant rental income during the high season, with the opportunity to rent year-round, offering excellent investment potential. Located just 15 minutes from Bala and 25 min from Port Carling & Gravenhurst, you'll enjoy a perfect balance of seclusion and nearby amenities. This is more than a cottage-it's a lifestyle. Come experience the peace, privacy, and charm of 1041-1 Summit Road. (id:42776)
Royal LePage Lakes Of Muskoka - Clarke Muskoka Realty

