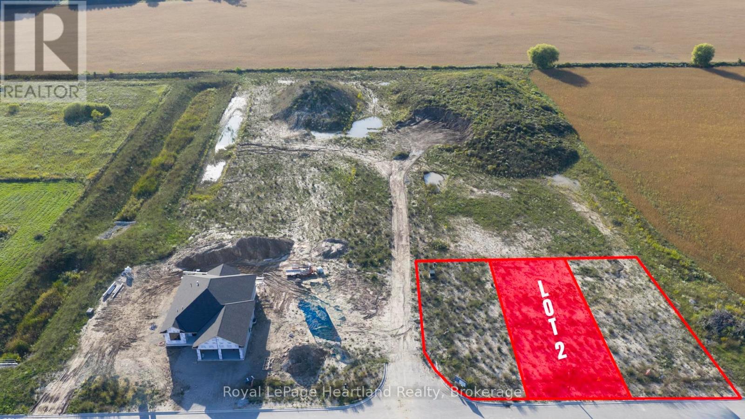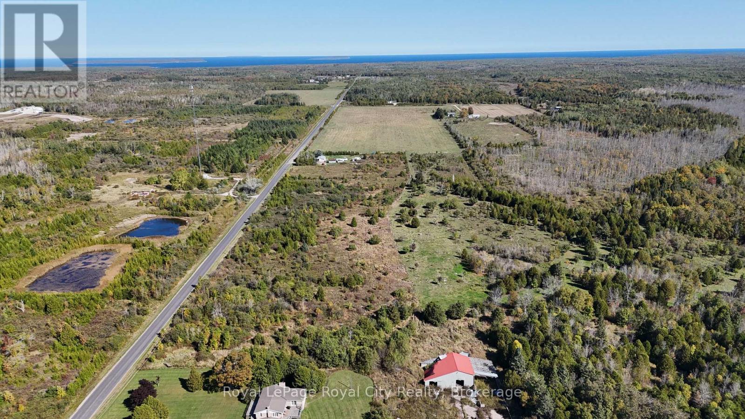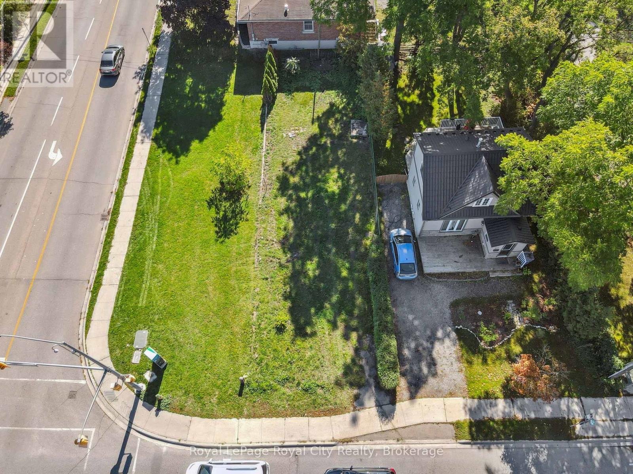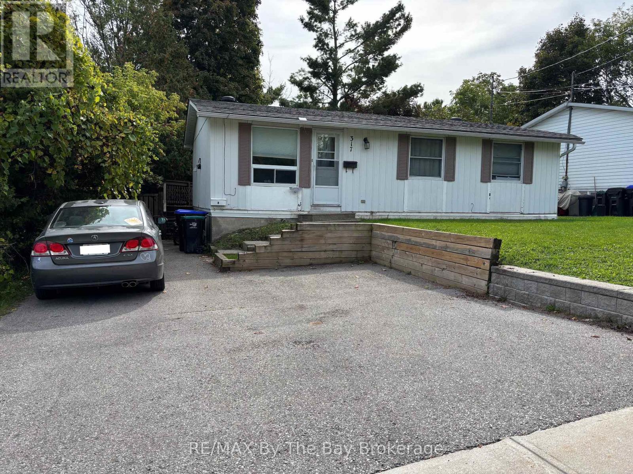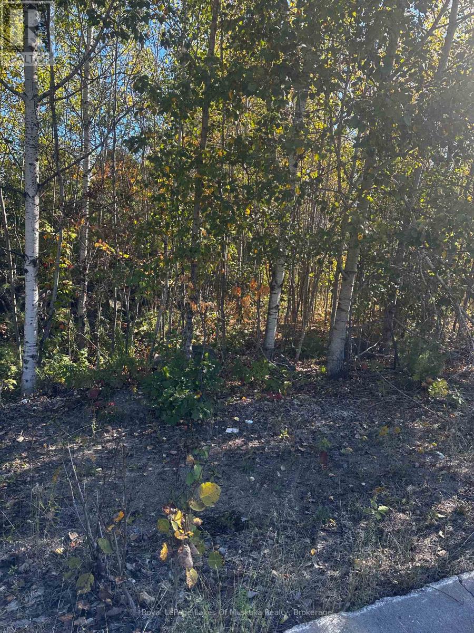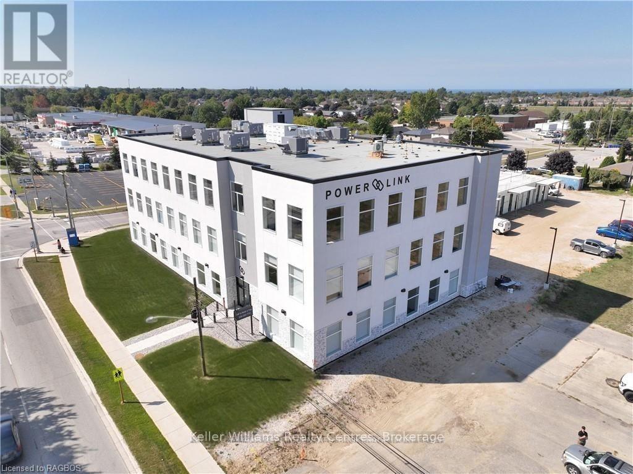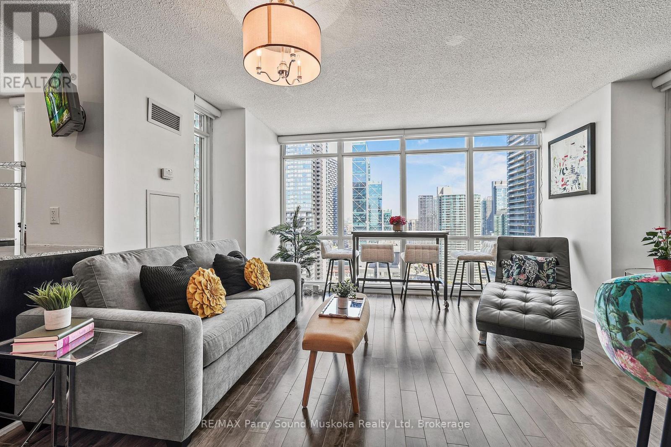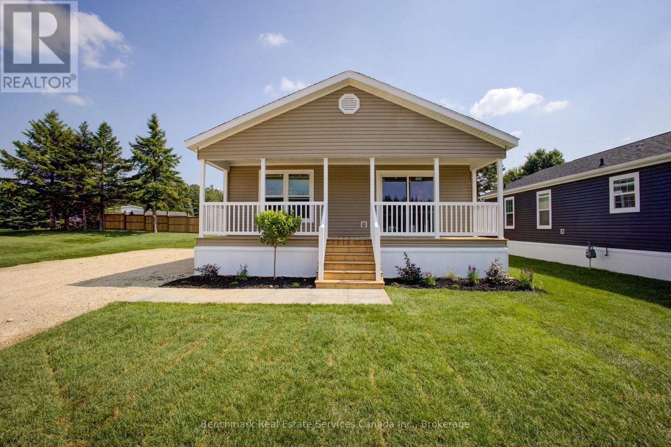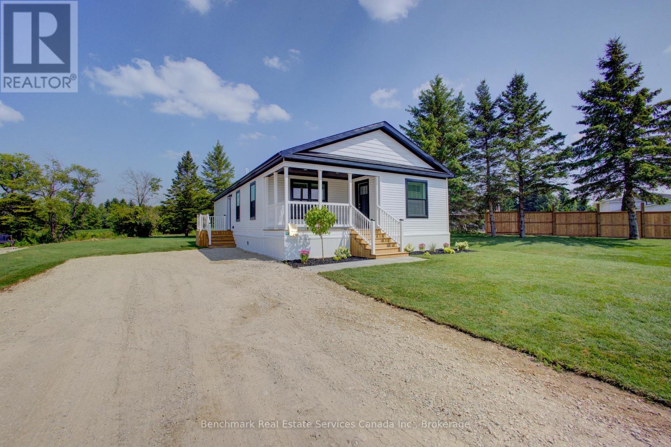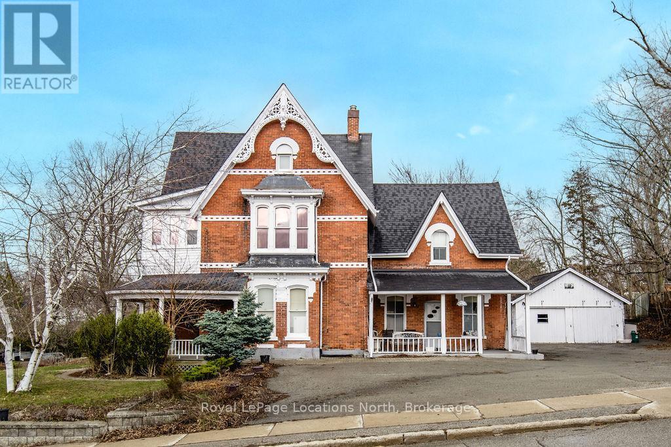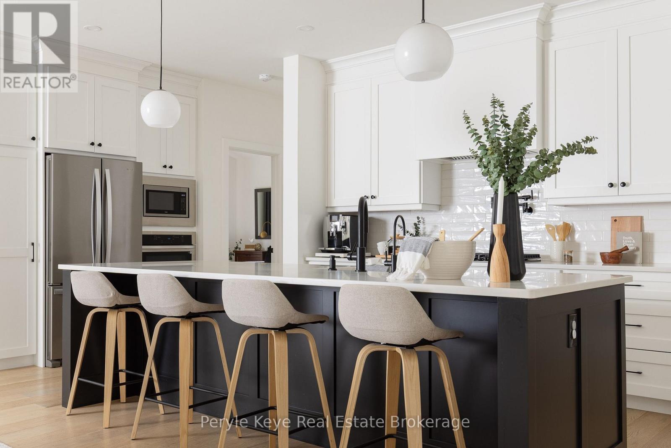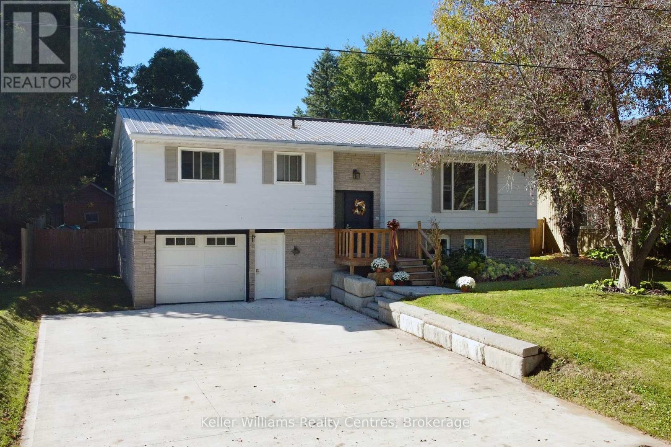Lot 2 North Street
Central Huron, Ontario
Welcome to Clinton Heights, a welcoming new subdivision on the edge of town where comfort and convenience come together. Ideally located just an hour from London or Kitchener, and only minutes from the sandy shores of Lake Huron, this community offers a peaceful lifestyle with easy access to all the amenities you need. This 48x131 lot could be the perfect spot to build your dream home. There are a variety of lots to choose from, don't hesitate to contact your realtor and get more information! (id:42776)
Royal LePage Heartland Realty
2 Belrose Road
Northern Bruce Peninsula, Ontario
Discover the perfect balance of open farmland, lush pasture, and untouched natural beauty on this expansive 86-acre property, just minutes from the heart of Tobermory.With 36 acres of systematically tiled land, youll have reliable, productive ground for crops or hay, while the additional 50 acres of mixed pasture and bush offer plenty of room for livestock, recreation, or simply enjoying the outdoors. The current owner has made valuable upgrades including a new perimeter fence with two gated entrances and a freshly dug pond, creating a convenient and sustainable water source for animals.This property is more than farmland its a lifestyle opportunity. Whether you're looking to expand your agricultural operation, create a private country retreat, or invest in a large parcel of land near one of Ontarios most sought-after outdoor destinations, this property delivers.Hydro and high-speed internet are available at the lot line, and the land is easily accessible from Warner Bay Road and Belrose Road. With its blend of open fields, mature trees, and natural water features, this acreage provides endless potential for farming, hobby agriculture, or recreational use. Don't miss the chance to explore this rare offering in Northern Bruce Peninsula. Book your showing today and start imagining the possibilities! (id:42776)
Royal LePage Royal City Realty
239 Elizabeth Street
Guelph, Ontario
Rare Corner Lot in Guelph!Discover the potential of this uniquely set-back corner lot vacant residential building site just minutes from Guelphs vibrant downtown core. Combining convenience with lifestyle, this property is within easy reach of restaurants, shops, the GO train, top schools, and renowned parks, all while nestled in the iconic heart of St. Patricks Ward.Fully serviced with building levies already paid, this lot gives you a valuable head start on your project. Whether youre looking to invest, develop, or design and build your dream home, the groundwork is already in placesaving both time and upfront costs.With Guelphs continued growth, strong rental market, and reputation as one of Ontarios most livable cities, opportunities like this are increasingly rare. This property offers the flexibility to create a custom residence or explore development potential in a location that will only become more desirable as St. Patricks Ward continues to shine. (id:42776)
Royal LePage Royal City Realty
317 Hugel Avenue
Midland, Ontario
Duplex walking distance to downtown Midland. Positive cash flow. A1 tenants. **Upper unit: 3 bedrooms, full kitchen, living area and laundry; lease till June 2026; $1,950 per month.** Lower unit: 2 bedrooms, full kitchen and living area; month to month lease started October 2021; $1,488.76 per month. **Utility costs 2024: gas $1171.80 ; water $2403. **Separate hydro meters. (id:42776)
RE/MAX By The Bay Brokerage
23 Freeland Drive
Gravenhurst, Ontario
Beautiful treed lot in a nice quiet area of newer homes available for your build. All municipal services available. Close to schools, shopping, downtown and easy access to the highway. (id:42776)
Royal LePage Lakes Of Muskoka Realty
120 - 1020 Goderich Street
Saugeen Shores, Ontario
Elevate your business with Condominium Office Ownership at Powerlink, Port Elgins cutting edge workspace designed for visibility and growth. Unit 120, a 209 sq. ft. ground floor office, features a large window for abundant natural light, creating a bright, professional environment. This is a smart investment in a high visibility location with prime highway exposure in Bruce County. Why Powerlink? Unmatched Visibility: Strategically located in Saugeen Shores, near Bruce Power and Southwestern Ontario, ensuring your business captures attention. Modern & Secure: Sleek finishes with 24/7 secure access for flexibility and peace of mind. Cost Effective: Low operating costs make ownership an affordable, long term investment. Networking Hub: Connect with other businesses fostering collaboration. Premium Amenities: Enjoy a centralized reception, boardroom access, and an exclusive third floor residents lounge. Strategic Advantage: Powerlink's efficient floor plans and proximity to key industries make it ideal for businesses seeking growth and prominence. Additional lease and purchase options are available to suit your needs. Act Now, Secure this prime office in Bruce County's most innovative workspace. Contact us to schedule a viewing and explore how Powerlink can boost your business and investment portfolio! (id:42776)
Keller Williams Realty Centres
11 Brunel Court
Toronto, Ontario
Stunning city view, CN Tower/Rogers Centre, Water view from balcony. 31st floor.1+1 corner unit will leave you breathless and wanting to move in immediately. Floor to ceiling windows with automatic zebra shades blinds. In suite laundry. Spacious living area. Built in storage closets. 1 parking space and 1 locker space. Games room, work stations, indoor pool, 27th floor hot tub room. Recently renovated gym. Pets welcome. Across from school, community centre, park and grocery store. Just a hop skip and a jump onto the highway or public transit. Parking space ps25 ( P2 level) (id:42776)
RE/MAX Parry Sound Muskoka Realty Ltd
210 Spruce Drive
West Grey, Ontario
Welcome to the Albany model located on lot 210 in White Tail Modular Home Park. Country living, just minutes from Hanover. Featuring 2 bedrooms and 2 full bathrooms, the large open concept design features a gourmet style kitchen with island and stainless steel appliances. The master suite offers an oversized walk in closet and ensuite. There is also a second bedroom, bathroom and laundry room. Perfect for retiring or first time home owners. This home comes with a 30 year land lease and a builder warranty. Paved driveway is included in the price. Buyer can build a single car garage and/or tool shed at their expense. (id:42776)
Benchmark Real Estate Services Canada Inc.
212 Spruce Drive
West Grey, Ontario
Welcome to the sought after lot 212 in White Tail Modular Home Park. This beautiful home sits on a great lot backing on the stunning countryside and a forest filled with wildlife. The large open concept design features a gourmet style kitchen with island and stainless steel appliances. The master suite offers an oversized walk in closet and ensuite. There is also a second bedroom, bathroom and laundry room. Perfect for retiring or first time home owners. This home comes with a 30 year land lease and a builder warranty. Paved driveway is included in the price. Buyer can build a single car garage and/or tool shed at their expense. P (id:42776)
Benchmark Real Estate Services Canada Inc.
3 Peel Street
Barrie, Ontario
Welcome to 3 Peel Street, a unique and versatile property offering strong income potential in a sought-after downtown location. Situated on a spacious corner lot,this legal 4-plex also includes a detached in-law suite carriage house, offering a total of 5 self-contained units, all within walking distance to the library, farmers market, transit, and local amenities. The focal point is a red brick century home full of character, featuring distinctive gable details and timeless curb appeal. Inside,the property blends historic charm with functional living across multiple rental units. Unit 1, on the main floor, is a 3-bedroom suite with a separate powder room and a dedicated bath/shower room. Unit 2, in the detached carriage house, offers two bedrooms, a living room, kitchen, and a 4-piece bathroom, ideal for tenants seeking added privacy. Unit 3 is a 1- bedroom with new flooring and a refreshed 3-piece bathroom. Unit 4 is a spacious 1-bedroom with an eat-in kitchen, separate living room, full 4-piece bathroom, and fresh paint with new floors. Unit 5 features one bedroom, a galley-style kitchen, separate living room, and a 3-piece bath. Recent upgrades include electrical and plumbing inspections, a new pressure booster for the water system, and two new rental hot water heaters. The property offers parking for multiple vehicles and detached garage space for tenant storage. 4 out of the 5 units are currently tenanted. (id:42776)
Royal LePage Locations North
103 Granite Drive
Huntsville, Ontario
It begins with 2.5 acres of pure privacy! Where the noise fades, the light filters through the trees, & every room reflects a simple belief: home should make life better, not busier. Built in 2021 with intention in every detail, this home balances modern living with natural connection. Four bedrooms, four bathrooms, an attached two-car garage, a fully finished walkout with its own kitchen & private access, & well over $140,000 in upgrades. Quietly luxurious. Functionally brilliant. At the heart of the home, a gorgeous custom kitchen steals the show - quartz counters, an oversized island, gas range with pot filler, soft-close cabinetry & the thoughtful upgrades you actually want behind drawers & doors. Yes, there's a walk-in pantry too. The floor plan flows seamlessly into the dining & living area, where soaring ceilings, a statement fireplace, & walkout access to the deck create an easy indoor-outdoor rhythm. Not a neighbour in sight. A dedicated laundry room keeps daily life organized but out of view. The primary suite gives you space to exhale, with a dreamy ensuite featuring a soaker tub, tiled walk-in shower, double vanity & a generous walk-in closet. On the opposite wing, two guest bedrooms and a full bath complete this level. Downstairs, the walkout level is a full extension of the home, complete with second kitchen, large living area, 4th bedroom, office/gym, full bath & private entrance. For guests, in-laws, investment, or multigenerational living, this space adapts with ease.Outside, nature does the rest. Covered porch mornings. Sunlit deck lunches. Wandering paths. Kids & pets roam free.Only 15 minutes from Huntsville, but it offers the kind of quiet most people spend years trying to find. Tarion warranty. ICF foundation. Fibre optic internet. Central air. Automatic generator. It's more than privacy, more than design, more than comfort. It's all of it, together. (id:42776)
Peryle Keye Real Estate Brokerage
9 Union Street N
Brockton, Ontario
Welcome to this raised bungalow in the quiet community of Riversdale, situated on a generous 66 x 132 lot. With an attached garage, concrete driveway, and a large fully fenced yard, this property offers great space both inside and out. The main level features an open-concept kitchen, living, and dining area, perfect for family living or entertaining. The kitchen is equipped with appliances (new Samsung dishwasher 2025), an island with overhang for barstool seating, and a dining area with a walkout to a spacious deck overlooking the backyard. Three comfortable bedrooms and a full bathroom complete this level. The finished basement provides additional living space with a cozy rec room warmed by a wood stove, plenty of storage, garage access, and laundry facilities. A 10 x 31 shed with hydro out back offers an excellent workshop or space for toys. Notable updates include the concrete driveway and retaining wall, vinyl flooring in the lower level and bedrooms, a steel roof (approx 2015), and updated windows for peace of mind. The home is equipped with a full water treatment system and is conveniently located just 20 minutes from Bruce Power. Combining functionality and charm on a great lot, this home is ideal for families, first-time buyers, or those looking for extra outdoor space. (id:42776)
Keller Williams Realty Centres

