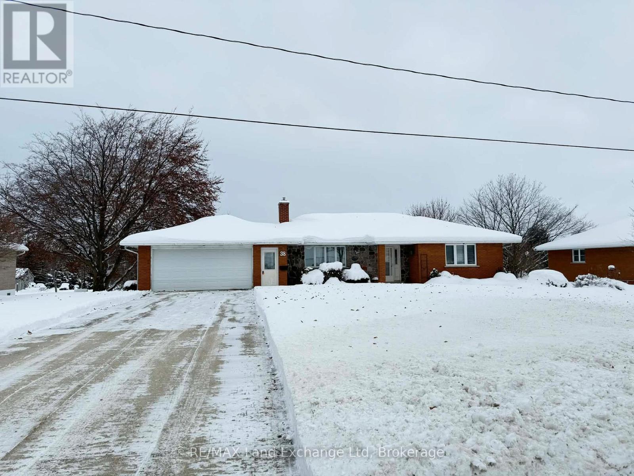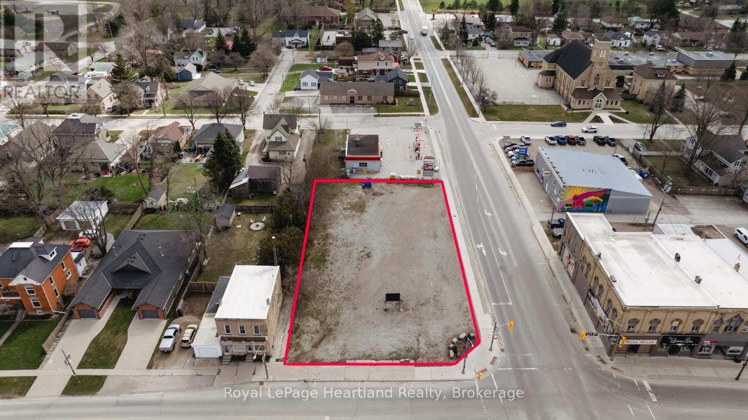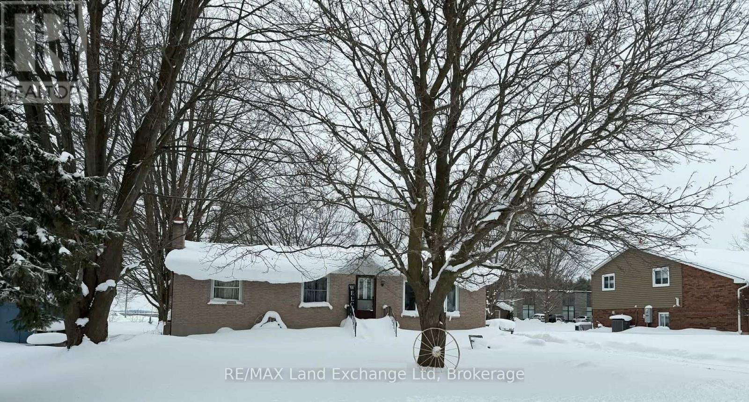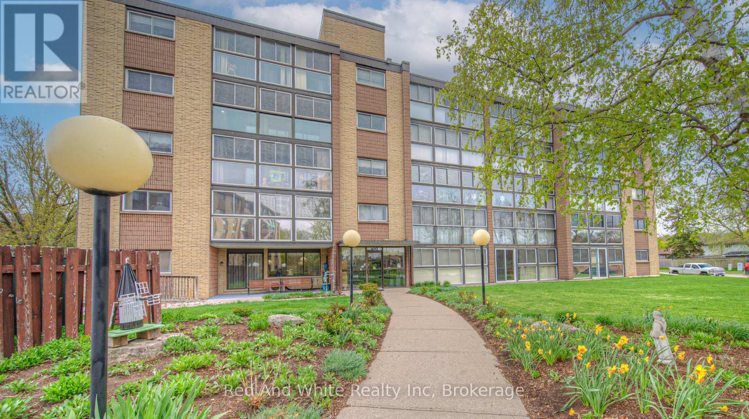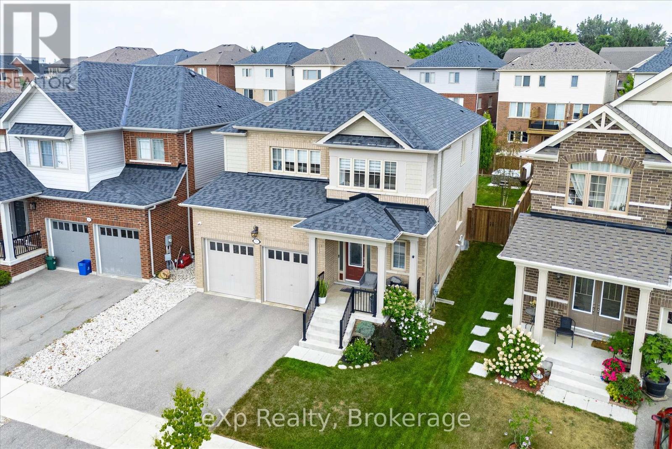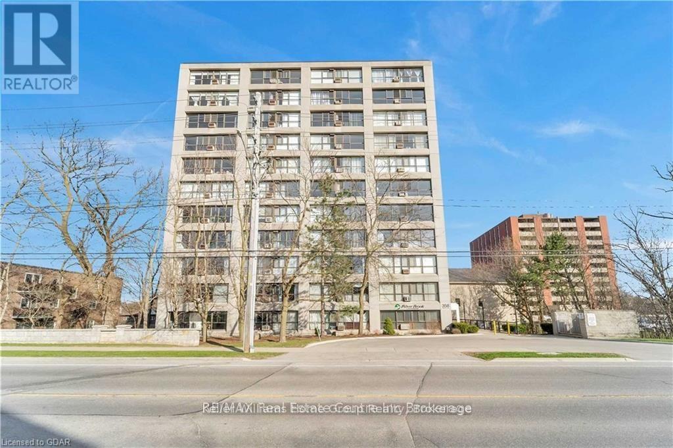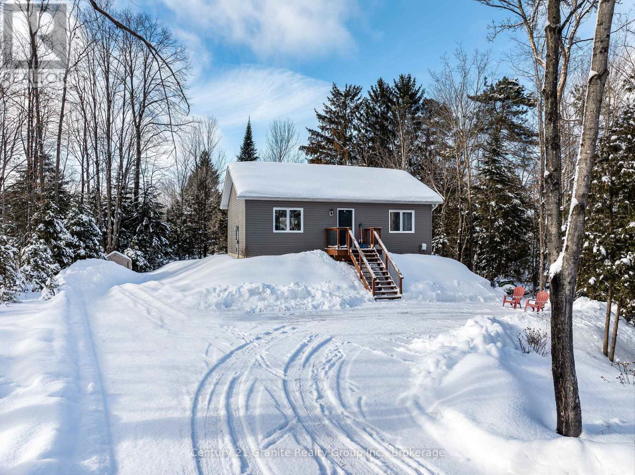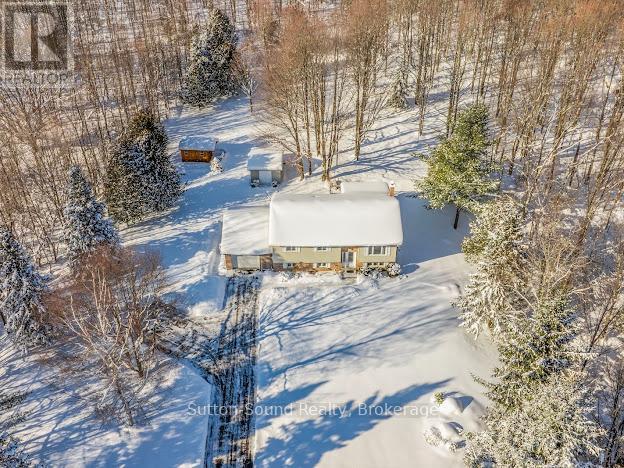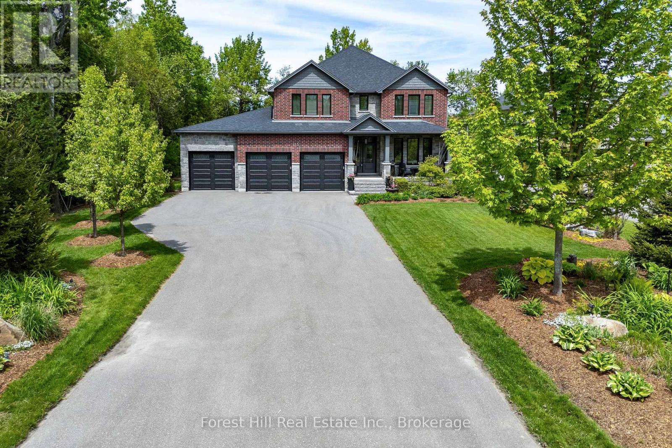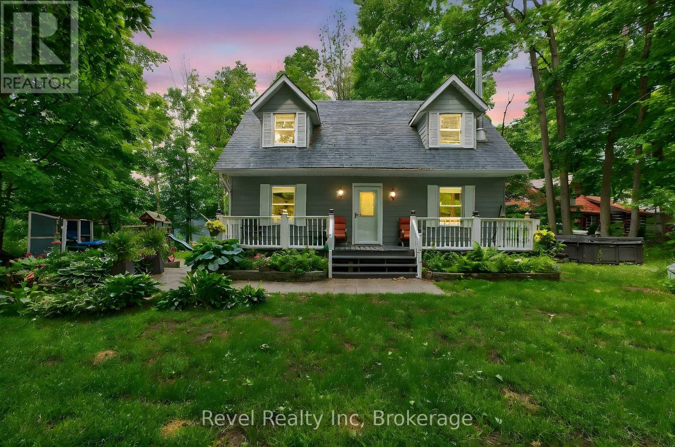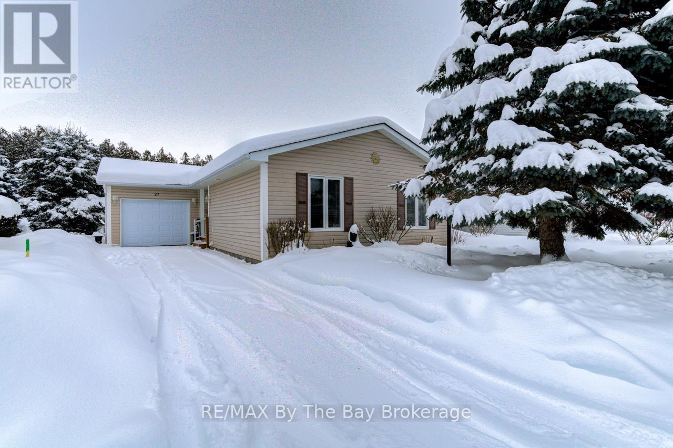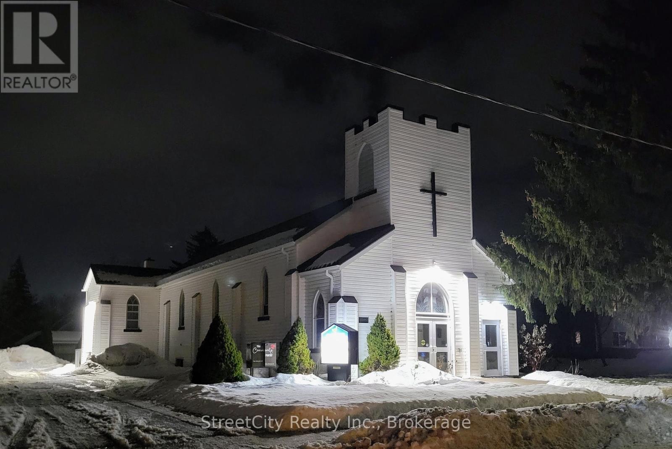38 Hillcrest Street W
South Bruce, Ontario
Discover the charm of this spacious 3-bedroom, 2-bath bungalow located at 38 Hillcrest Street in Teeswater. This inviting home features an attached garage with convenient storage below, offering plenty of room for all your needs. The main floor provides a seamless living experience with a generous living and dining area, complete with a walkout to the back deck-perfect for entertaining or enjoying quiet evenings outdoors. Abundant natural light fills the home, including the bright four-season sunroom where you can relax and take in the views year-round. The lower level offers a cozy rec room with a walkout, creating additional space for entertaining, hobbies, or family gatherings. Combining comfort, functionality, and versatility, this well-maintained bungalow is ready to welcome you home. (id:42776)
RE/MAX Land Exchange Ltd
4 Goderich Street E
Huron East, Ontario
Premium development opportunity in a prime commercial location on a bustling main thoroughfare. The 196.68-foot frontage on HWY 8 offers high visibility and accessibility. This versatile site, zoned C4-C6, invites a range of possibilities, including commercial, residential, or mixed-use developments. Ideal for a 3 to 4-story building with commercial on the main floor and residential above. Alternatively, consider a one-story varied mini-mall or fast food outlets. Environmental phase 1 and part of phase 2 assessments have been completed, with minor remediation needs dependent on the final development plan. The owner is open to negotiating the price based on the project requirements. Seize this exceptional investment opportunity today! (id:42776)
Royal LePage Heartland Realty
86731 Fischer Line
Morris Turnberry, Ontario
Introducing a charming home that perfectly blends a country feel with the convenience of town living. This inviting property offers three or more spacious bedrooms, providing plenty of room for family and guests. The full, unfinished basement is spray-foam insulated and presents a blank canvas for buyers to customize-whether envisioning additional bedrooms, a home office, or a recreational space. A potential basement bedroom has already been roughed in, adding even more future value. Step outside to the large back deck, ideal for entertaining or relaxing while enjoying the peaceful surroundings. Inside, the home is filled with an abundance of natural light, creating a warm and welcoming atmosphere throughout. Don't miss the opportunity to make this versatile and well-appointed home your own. (id:42776)
RE/MAX Land Exchange Ltd
406 - 400 Champlain Boulevard
Cambridge, Ontario
Welcome to Unit 406 at 400 Champlain Boulevard! Chateau Champlain is surrounded by the Gorgeous Moffat Creek Woodlot, visible from your Large, Bright Corner Unit. The Spacious 2 Bedroom + Den unit is beautifully laid out and enjoys plenty of open space for family gatherings and entertaining. You'll love the Sunroom where you can enjoy your morning coffee and take in your peaceful surroundings. Back inside, observe the Main Living Space which boasts an enormous Living Room, Convenient Dining Room, Generous Foyer and the Functional Kitchen...featuring a breakfast area which could be used as a work-from-home space. Don't miss the In-Suite Laundry in the kitchen area too. Move over to the one wing of the unit and take in the Extensive Primary Bedroom, the Broad 2nd Bedroom and the Sizeable 4 Piece Bathroom. The other wing features the Substantial Den which could be used as an office or 3rd Bedroom, if needed. You can't help but admire the thought that was put into this layout. You will also benefit from a secure underground parking space and a massive storage room. The Building provides an Enjoyable Terrace, Party Room and Library which contributes a treadmill and exercise bike. The Elevator, Boiler and Windows have all been updated. Parks, Trails, Restaurants, Transit, Shopping and much more just minutes away. TAKE ADVANTAGE OF THIS OPPORTUNITY! BOOK YOUR SHOWING TODAY! REALTOR: *STATUS CERTIFICATE available* Square footage as per MPAC. Room measurements as per I-Guide. Property taxes from City of Cambridge. Forms 602 included in Supplements. (id:42776)
Red And White Realty Inc
50 Elliot Avenue E
Centre Wellington, Ontario
Welcome to 50 Elliot, where modern style meets everyday comfort in the desirable northwest side of Fergus. This bright and spacious two-storey home offers four bedrooms, three bathrooms, and an open-concept design that's ideal for both entertaining and daily family life. The modern kitchen is filled with natural light, featuring quality finishes and a seamless connection to the family room. Outside, the fully fenced backyard is your private retreat, complete with a shed with electricity perfect for a workshop, studio, or extra storage, and a hot tub. A thoughtfully designed home that combines style, functionality, and outdoor living. (id:42776)
Exp Realty
205 - 358 Waterloo Avenue
Guelph, Ontario
Welcome to 205-358 Waterloo Ave. This 2 Bedroom + Den, 2 Washrooms, Approximately 1197 Sq Ft, Recently Upgraded Home Has So Much To Offer -- Hardwood Floors Throughout, Enormous Living/Dining Area, Beautiful Kitchen With Attractive White Cabinetry, Ceramic Floor, Granite Countertop, And Just The Right Amount Of Storage. The Den With Its Bright Large Window Is Convenient For A Home Office. Ideally Located Close To All Amenities. (id:42776)
Keller Williams Home Group Realty
1015 Guilford Court
Dysart Et Al, Ontario
Welcome to this charming, thoughtfully designed 2-bedroom, 1-bathroom home offering just over 800 square feet of comfortable living space. The open-concept layout seamlessly connects the kitchen, dining, and living areas, all tastefully finished and filled with natural light. The spacious living area overlooks the property, while a walkout from the dining area leads to the deck and backyard - private and perfect for relaxing or entertaining. The primary bedroom features two closets, and the well-appointed 4-piece bathroom enhances the home's functional design. Additional features include main floor laundry, forced-air propane heating, and a poured concrete crawl space providing ample storage. Built in 2019, this home still benefits from Tarion warranty coverage. Ideally located just 10 minutes from Haliburton Village, this property is within walking distance to Pine Lake's public beach and a short stroll into West Guilford, where you'll find the park, community centre, general store, and more. A fantastic opportunity for first-time buyers, downsizers, or those seeking a low-maintenance home in a desirable location. Book your private tour today! (id:42776)
Century 21 Granite Realty Group Inc.
240135 Wilcox Side Road
Georgian Bluffs, Ontario
Welcome to this inviting raised bungalow tucked away on a quiet, sought-after side road just minutes from Owen Sound. Set on a private ONE ACRE property, GAS heat, this 3 bedroom, 1.5 bath home offers a comfortable and functional layout that feels easy to settle into from the moment you arrive. The open-concept kitchen and living area is filled with natural light from an oversized window, creating a bright and cozy space for everyday living. Step into the three-season lanai (spray insulated underneath) and enjoy peaceful views of the backyard in any season, with access to the rear deck-perfect for relaxing or hosting friends and family. Downstairs, the spacious recreation room is warmed by a wood stove, making it an ideal spot for movie nights or quiet winter evenings. Potential for a fourth bedroom offers flexibility for guests, a home office, hobby space or large mudroom, along with a spacious laundry and utility room with plenty of storage. Outside, you'll find a garden shed and an additional shed with electrical, ideal for a small workshop or extra storage. The attached single-car garage fits a full-size pickup and includes a convenient man door to the yard AND access to the basement. Updates: Dec 2018 gas furnace with warranty remaining, new gas hot water tank, well pump, upstairs front windows, appliances, kitchen counter, carpet up and down. A GenerLink generator hookup at the hydro meter adds extra peace of mind, UV light, and water softener round out this well-cared-for home. Fibe Internet. Enjoy the peace of country living with the rail trail minutes away for snowmobiling, summer ATV rides, biking or walks, West Side amenities just minutes away and downtown Owen Sound under 10 minutes, 15 minutes to Sauble Beach. (id:42776)
Sutton-Sound Realty
155 Glenlake Boulevard
Collingwood, Ontario
Welcome to your dream home, a breathtaking 4-bedroom, 4.5-bathroom, two-story masterpiece built in 2019, designed for unparalleled luxury and comfort. Nestled in a serene setting, this residence boasts stunning curb appeal with professionally landscaped grounds and evergreen trees ensuring backyard privacy. The expansive composite deck and charming outdoor wood-burning fire bowl, surrounded by lush landscaping, create an idyllic space for relaxation and entertaining. Step inside to a light-filled, open-concept main level featuring gleaming hardwood floors and a cozy natural gas fireplace in the living room, perfect for gathering with loved ones. The chef-inspired kitchen is a culinary haven, equipped with high-end appliances, sleek Cambria quartz countertops, a scullery with additional storage and sink, and premium light fixtures that elevate the ambiance. Convenience abounds with a beautifully finished main-level laundry room boasting wall-to-wall built-ins and a central vacuum system for effortless cleaning. Upstairs, hardwood floors flow through the hallway and into the primary bedroom, a true sanctuary with an oversized walk-in closet and a luxurious 5-piece ensuite bathroom, complete with a soaker tub and glass-surround walk-in shower. All four bedrooms are generously sized, with a large shared bathroom featuring a double-sink vanity and tub-shower combo, while the second bedroom enjoys its own ensuite with a spacious vanity and shower-tub combo. The fully finished basement, with durable luxury vinyl plank flooring, is an entertainers delight, offering a kitchenette, a full bathroom, a versatile living space, and ahome gym area. This home also includes a 3.5 car garage with natural gas heating for year-round comfort. With every detail meticulously crafted, from the central vacuum system to the sophisticated design, this property blends modern elegance with unmatched functionality. Don't miss your chance to own this extraordinary home . (id:42776)
Forest Hill Real Estate Inc.
6 Bayside Road
Tiny, Ontario
Beachside Serenity Meets Everyday Comfort. Experience sun-filled days, tranquil evenings, and that unmistakable I'm home feeling in this inviting two-storey retreat. Featuring 4 bedrooms and 3 bathrooms, the home is set on a peaceful, tree-lined lot rich with perennials and backs directly onto one of the Georgian Highlands' exclusive, member-only beaches-offering exceptional privacy and direct access just steps from the shore. Begin your mornings on the covered front porch with a quiet coffee, then unwind on the back deck as summer evenings settle in. Inside, enjoy modern conveniences including forced-air gas heating, central air, and Bell Fibe high-speed internet-ideal for both remote work and relaxed year-round living. Whether as a full-time residence or a weekend escape, this is a place where life slows down, serenity takes over, and every day feels like a getaway by the bay. (id:42776)
Revel Realty Inc
27 Pennsylvania Avenue E
Wasaga Beach, Ontario
Welcome to Park Place, a Parkbridge 55+ gated community! Discover and enjoy the blend of space, comfort, convenience and lifestyle in this Severn model, a rare 3 bedroom, 2 bath ranch bungalow. This well maintained home offers many updates... New Furnace and A/C, new appliances, new flooring updates, upgraded garage door, and so much more! Spacious, open living room, w cozy fireplace, and comfortable, bright island kitchen with eating area. Coffee on your private back deck, with nature and greenspace to enjoy. Lots of community features including a Recreation centre, indoor pool, games room, library, gym, walking trails, and golf nearby. (id:42776)
RE/MAX By The Bay Brokerage
133 Home Street
Stratford, Ontario
Anglican Church centrally located just south of downtown in Stratford. Offering flexibility in potential development or repurposing options. Nearly a half acre lot with over 100' frontage on Home St. & 43' frontage on Brydges St. (164' depth off Home St). Zoned R2. More than 4800 sqft of interior space over the 2 levels, featuring large rooms with clear spans and high clearance ceiling heights. The entryway features an elevator that services both the Chapel level up, and the basement level below. Parking for 10-12 cars under current configuration. Potential for severance of a residential building lot off Brydges, leaving a large remaining lot fronting on Home St. where the building currently resides, potential for multi unit residential redevelopment, commercial or institutional application. Buyers to confirm viability of intended use or zoning change. Updated and serviced mechanicals. Call for more information or to schedule a private showing. (id:42776)
Streetcity Realty Inc.

