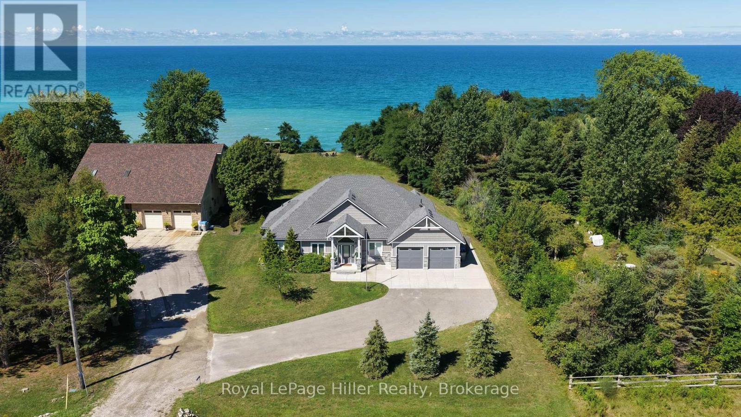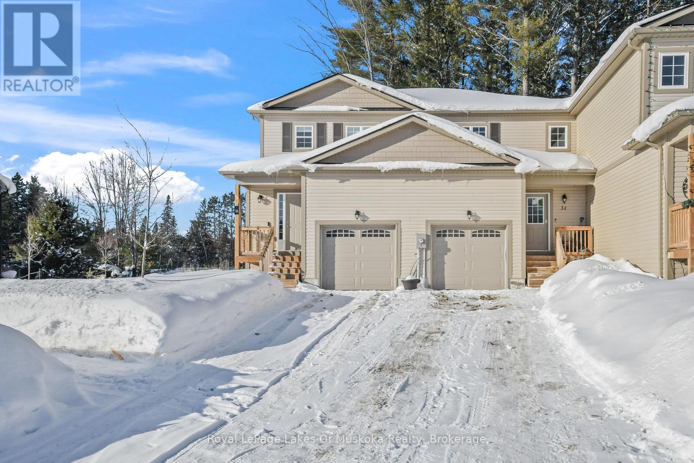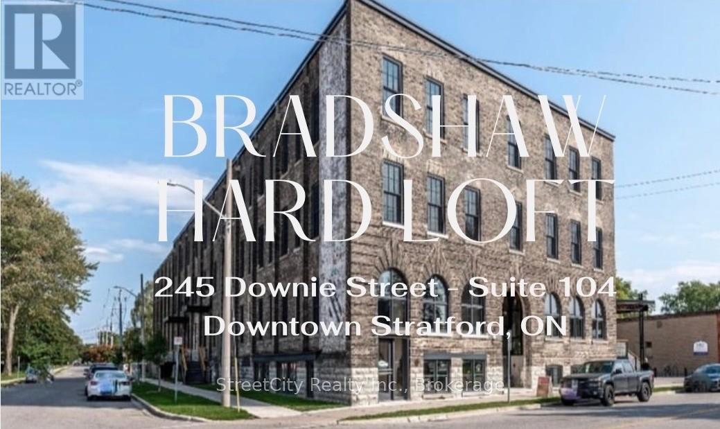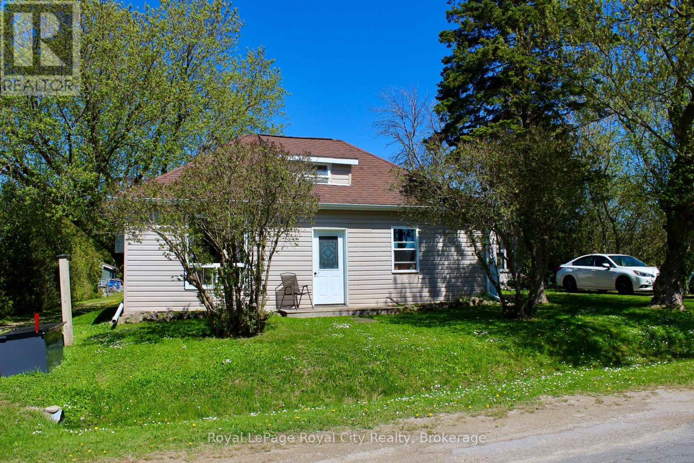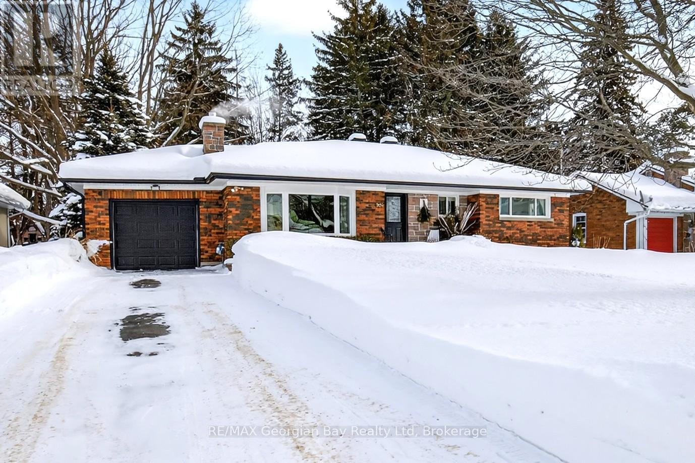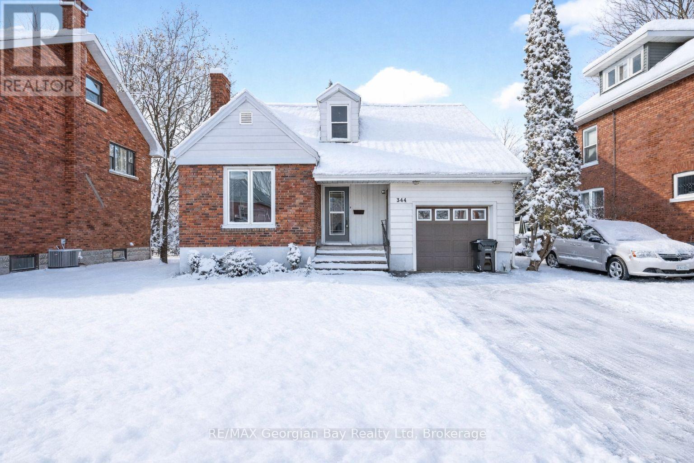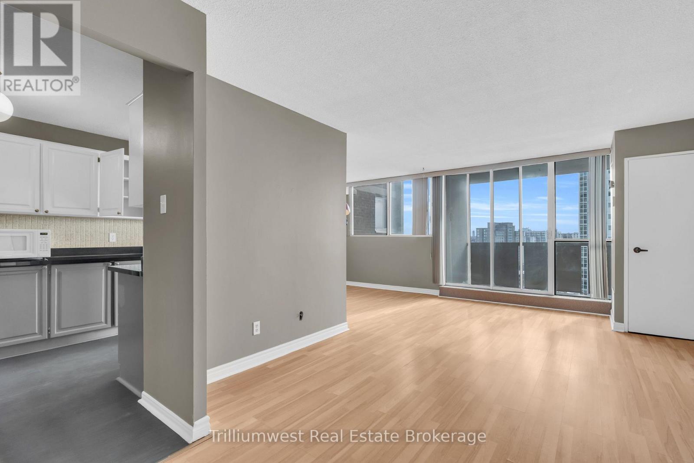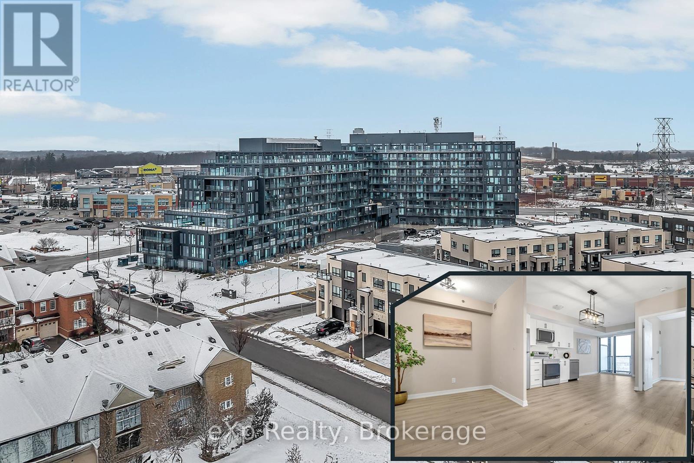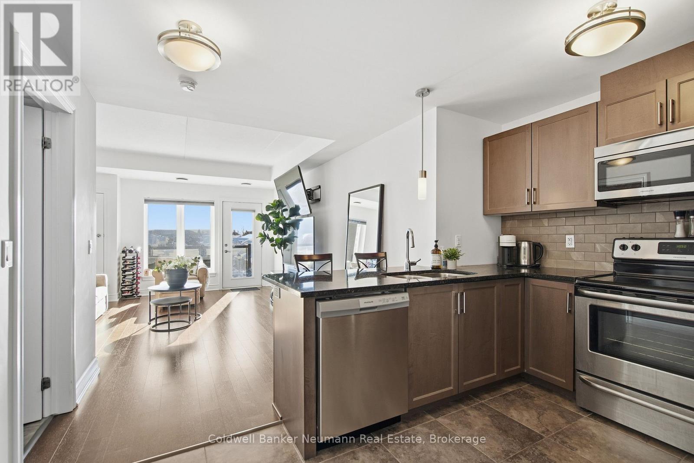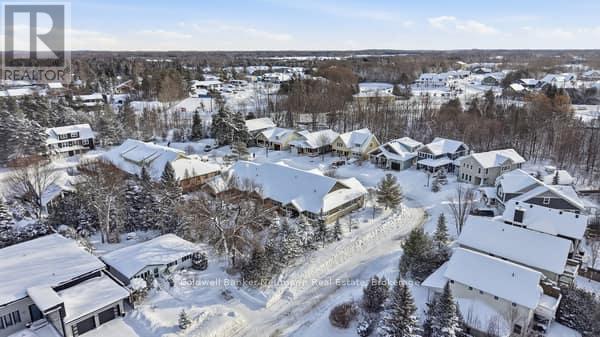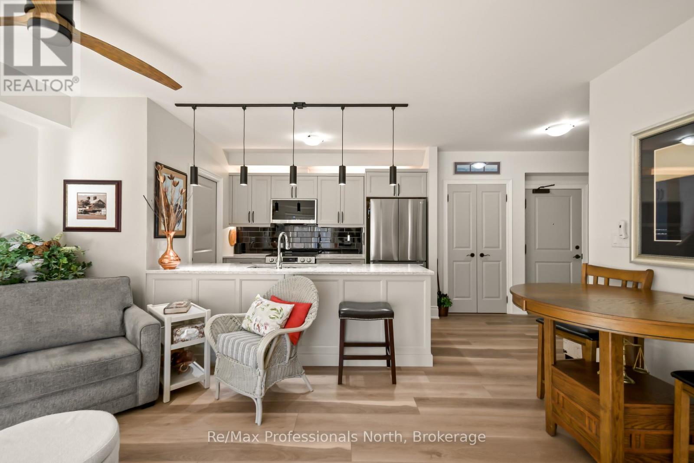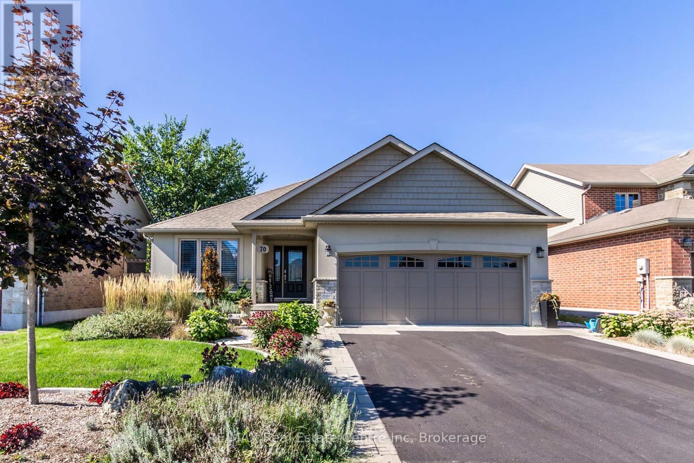72431 Bluewater Highway
Bluewater, Ontario
Exceptional Lake Huron waterfront bungalow set on a full acre of land with approximately 100 feet of sandy beach frontage and uninterrupted sunset exposure. Built in 2019, this is a true beachfront property where land, frontage, privacy, and setting define the value. The property is positioned on a prime stretch of shoreline and benefits from a ravine that serves as a permanent natural buffer, protecting the adjoining woodland and preserving long-term privacy and green space. This ravine effectively shields the property from future encroachment, creating a secluded, estate-like waterfront setting rarely found along Lake Huron. Designed to maximize lake views, natural light, and indoor-outdoor living, the home features an open-concept main floor with strong sightlines and seamless walkouts to the rear yard. Expansive windows keep the lake as the focal point throughout the living areas. An extensive private deck is integrated into a solid stair structure leading to the beach, creating a direct and secure connection between the home, yard, and shoreline. The wide, level grassy yard transitions naturally to the beach, which feels notably private due to the surrounding land configuration and limited sightlines along this stretch of shoreline. Ideal for full-time living, retirement, or expanded family use. A rare opportunity to secure authentic Lake Huron frontage with scale, privacy, and protected natural surroundings in a tightly held waterfront corridor. Conveniently located minutes to Grand Bend, 15 minutes to Bayfield, less than one hour to London, and within two hours of Toronto. (id:42776)
Royal LePage Hiller Realty
31 Nicole Park Place
Bracebridge, Ontario
Well maintained, three year old, three bedroom townhouse in a popular new subdivision within the town of Bracebridge. Located in a quiet cul-de-sac with little traffic, this property is walking distance to downtown shopping and restaurants as well as the high school and Sportsplex. The main floor has a 2pc bath and open concept kitchen/living space with stone counters and a large island. The second floor has three well sized bedrooms and a 4pc bath. The basement is partially finished and provides additional living space plus laundry. The single car attached garage has inside entry to the front hall and the driveway for this unit is extra long for the neighbourhood and can hold up to three cars. The property backs onto a forested area which gives you an out-in-the-country feel on the custom back deck which extends your living space in the warmer months and makes a great spot to bbq year round. This is a beautiful home in a growing town with so much to offer. (id:42776)
Royal LePage Lakes Of Muskoka Realty
104 - 245 Downie Street
Stratford, Ontario
Don't miss your opportunity to acquire this modern loft-style condo unit in Stratford's coveted Bradshaw Lofts. The ONLY unit with a dedicated private entrance/private terrace. This efficient 627 sqft suite is oozing with cool. Industrial chic elements featuring soaring 12' ceilings, original brick walls & exposed timber beams, married with modern features such as quartz counters, hardwood floors, in-suite laundry, modern Energy Star built-in appliances and 8' windows to provide ample natural light. At your doorstep is Brch & Wyn "Coffee Shop by Day, Wine Bar by Night" or venture on a short stroll to Stratford's world renowned downtown with theatres, restaurants, galleries and shopping. Security features for peace of mind including video monitoring of common spaces & garbage collection. Attractive condo fees including gas, water & internet. Be the next proud owner of this gorgeous suite. An excellent investment option as a residential rental or a Short Term Accommodation unit. Some photos virtually staged. Call for more information or to schedule a private showing. (id:42776)
Streetcity Realty Inc.
2557 Bruce 9 Road
Northern Bruce Peninsula, Ontario
Welcome to 2557 Bruce Rd 9, a rare opportunity to own a piece of the Peninsula lifestyle without breaking the bank. Priced to move, this charming home is perfect for the first time home buyer or early investor offering a fantastic chance to get into the market, whether you're looking for a year-round escape, or dreaming of your own cottage retreat. Set just in front of Little Lake and nestled beside the Bruce Trail access, this property offers a lifestyle that's hard to beat. Imagine waking up to birdsong, sipping coffee and hitting the trail right from your doorstep; this is everyday life here. The home is comfortable and full of character, with an open-concept living space, three main floor bedrooms, and a cozy loft thats perfect for extra guests, a creative workspace, or a reading nook. Not to mention the insulated shed offers a great space for your workshop. Surrounded by nature it offers privacy, peace, and endless outdoor adventure. This isn't just a cottage, its fully equipped for year-round living, with the comfort and utility you need to settle in and stay a while. And at this price point, it's an incredible opportunity to become a homeowner in one of Ontarios most beautiful and sought-after natural settings. Whether you're starting out, slowing down, or looking for a getaway to share with family and friends, 2557 Bruce Rd 9 might just be your perfect match! This house also boasts newer shingles, new windows, an insulated shed, and a dry basement! (id:42776)
Royal LePage Royal City Realty
303 Seventh Street E
Midland, Ontario
Location Plus in Midland's Desirable West End! You won't be disappointed. Check this out. Beautifully renovated turnkey family home is ideally located within walking distance to lovely Little Lake Park, beautiful Georgian Bay and all local amenities-set in an excellent school district. Sitting on a generous 71' x 200' in-town lot, this property offers space, style, and comfort. Completely updated from top to bottom, the home features an open concept with living room, custom kitchen with quartz countertops, stainless steel appliances, 3 bedrooms, 2 baths and finished basement plus two fireplaces for added comfort and charm. The primary bedroom includes a walk-in closet, while the thoughtful layout makes everyday living easy and inviting. Step outside to an oversized deck, perfect for entertaining family and friends, and enjoy the bonus of a 10' x 16' fully finished and insulated accessory building-ideal for a home office, studio, or extra storage. A rare opportunity to own a move-in-ready home in one of Midland's most sought-after neighbourhoods. What are you waiting for? (id:42776)
RE/MAX Georgian Bay Realty Ltd
344 Manly Street
Midland, Ontario
Charming Midland Home in a Prime Location! Welcome to 344 Manly Street - an ideal opportunity for first-time buyers looking to get into the market. Perfectly situated within walking distance to beautiful Georgian Bay, parks, schools, shops, and all amenities, this home offers both convenience and potential. Inside, the main floor features a cozy living room, dedicated dining space, functional kitchen, and main floor laundry with a two piece bath, while the second level includes three bedrooms and a full bathroom. The property sits on a spacious in-town lot with room to play, grow, or personalize, plus an attached 1-car garage for added storage or parking. A great place to start, settle in, and make it your own - all in a fantastic neighbourhood! What are you waiting for? (id:42776)
RE/MAX Georgian Bay Realty Ltd
1003 - 375 King Street N
Waterloo, Ontario
Beautiful and spacious 3 bedroom, 2 bathroom condo located in a prime Waterloo location. Welcome to Columbia Place! Enjoy the stunning 10th floor views from your private, covered outdoor balcony. The entire unit has been freshly painted and features laminate and luxury vinyl flooring throughout. The large kitchen offers plenty of storage and food prep space, and it features full sized stainless steel appliances, stone countertops, and modern two-tone cabinetry. There is a formal dining area just off of the kitchen that flows nicely into the spacious and open living room area. Both rooms offer an abundance of natural light thanks to the full wall of oversized windows and the sliding doors to you own private outdoor balcony. Each of the bedrooms are generously sized and have plenty of closet space, and the primary bedroom even offers a walk in closet space and an ensuite bathroom. The main bathroom features a walk in/roll in shower, and as a bonus, this home has been modified in numerous places with wider doorways to make it more accessible for those requiring mobility assisting devices such as a wheelchair or a walker. You even have your own convenient in suite laundry room. Enjoy the peace of mind and worry free living with condo fees that include all utilities (heat, a/c, hydro and water). The amenities in this building are also top notch and feature a full gym, an indoor swimming pool, sauna, an indoor walking track, a full woodworking shop, a party room, a billiards/game room, a library, underground parking, and even a car wash area! This unit also has a bonus storage locker. Located close to Conestoga Mall, University of Waterloo & Wilfred Laurier University, numerous bus routes, as well as many fantastic restaurants, coffee shops, and so much more! You even have easy access to the expressway. If you want space and a location that has it all, this one is a must see! (id:42776)
Trilliumwest Real Estate Brokerage
A614 - 3210 Dakota Common
Burlington, Ontario
Welcome to this beautifully renovated one-bedroom, one-den, one-bath condominium located in the heart of Burlington. This unit has been fully updated, featuring brand-new stainless steel appliances in the kitchen, sleek modern finishes throughout, and fresh paint that gives it a clean, contemporary look. The spacious den is versatile, perfect for use as a home office, a separate dining area, or even a cozy private living space. Additionally, the condo comes with a dedicated parking space, adding convenience and ease. Situated in a prime location, you'll have easy access to local amenities, dining, and transportation. This condo truly blends style and convenience in one of Burlington's most desirable areas. (id:42776)
Exp Realty
311 - 106 Bard Boulevard
Guelph, Ontario
Welcome to Suite 311 at 106 Bard Blvd, an elegant 1-bedroom plus den residence offering elevated condo living in one of South Guelph's most desirable communities. This sun-filled suite enjoys a coveted south-east exposure, allowing natural light to pour in throughout the day. The open-concept layout is anchored by a beautifully updated kitchen featuring updated stainless steel appliances, refreshed cabinetry, and seamless flow into the living and dining areas-ideal for both everyday living and entertaining. Updated hardwood flooring adds warmth and sophistication throughout the living room. The spacious primary bedroom offers comfort and calm, while the versatile den is perfectly suited for a home office or guest area. The updated bathroom showcases a modern low profile shower, completing the suite with a polished finish. Step out to your private balcony and enjoy bright mornings and sun-soaked afternoons. Residents benefit from excellent building amenities, including a gym, party room and rooftop terrace with community barbecue, all set moments from parks, trails, shopping, and transit. Whether you're purchasing your first home, looking to simplify, or adding a low-maintenance investment in a sought-after area, this condo offers flexibility, strong value, and a great sense of community. It's the kind of space that feels right the moment you step inside. (id:42776)
Coldwell Banker Neumann Real Estate
56 Cedar Bush Drive
Saugeen Shores, Ontario
Set on one of Southampton's most iconic streets, this raised bungalow on Cedar Bush Drive offers timeless charm, exceptional privacy and future potential. Surrounded by mature trees and thoughtfully landscaped gardens, the property enjoys a refined sense of place within one of Saugeen Shores' most sought-after neighbourhoods.Custom-built and lovingly maintained by the original owners, the home's private setting leads into a bright, open-concept layout designed for effortless living all year long. The main floor is filled with natural light, featuring a living area overlooking the front yard and flowing seamlessly into the kitchen and eat-in dining space. The kitchen is both functional and inviting, offering ample cabinetry, a breakfast peninsula, and a sliding glass door that open to the deck and private backyard - ideal for indoor-outdoor entertaining.Three well-proportioned bedrooms complete the main level, including a primary bedroom with peaceful backyard views and generous closet space. The full lower level has impressive ceiling height and remains unfinished, presenting opportunities to create additional living space tailored to your needs.With (sandy) beach access via Island Street, a Rail Trail access point just steps away, proximity to charming Uptown Southampton and two convenient commuter routes to Port Elgin via the scenic route on Shore Road or Highway 21, this property combines a premier location with future potential - a rare offering on Cedar Bush Drive. (id:42776)
Coldwell Banker Neumann Real Estate
302 - 391 James Street W
Gravenhurst, Ontario
Welcome to this bright, immaculate 3 bedroom, 2 bathroom condo in Granite Trail, one of Gravenhurst's most desirable and well-constructed condo buildings. Built in 2008 with full ICF construction, this exceptionally quiet, well-managed building is the only condominium in Gravenhurst with underground parking and includes handicap accessible features throughout. The open-concept living, dining, and kitchen area is filled with natural light from large South facing windows and glass doors leading to a private, covered terrace, perfect for enjoying peaceful elevated forest views. The unit has been beautifully renovated, featuring new flooring, kitchen, bathroom vanities, fresh paint, modern light fixtures, electronic window coverings, and upgraded appliances, it is truly a move-in ready unit. The thoughtfully designed layout is separated into two private wings. The primary wing offers a spacious primary bedroom overlooking the forest, a 4-Pc primary bath with jet tub, a walk-in closet with pocket door, and an additional room ideal for a guest bedroom or private office. The second wing features a large guest bedroom with forest views and a close by updated 3-Pc bathroom, providing excellent privacy for visitors. Included are one exclusive underground parking space (#21), one exclusive same-floor storage locker (#2), and additional above grade public parking spaces. Residents enjoy manicured grounds and worry-free living with all exterior maintenance, groundskeeping, common elements, and water/sewer covered by the condo corporation. Condo fees are $730/month uniquely the same across all unit owners, no rentals, HWT on demand with a ventilator provides very low heating costs. An exceptional opportunity to own a bright, spotless, pride-of-ownership home offering comfort, privacy, and low-maintenance Muskoka living. (id:42776)
RE/MAX Professionals North
70 Mcgowan Street
Centre Wellington, Ontario
This beautifully maintained 1,629 sq. ft. bungalow, built by Wright Haven Homes, is nestled in a picturesque and peaceful neighbourhood, waiting for its next proud owner. With excellent curb appeal and a double-car garage, this home offers both style and functionality. Step inside and be immediately impressed by the bright, open-concept layout and tasteful, neutral finishes throughout. The main floor features a spacious kitchen with stainless steel appliances, flowing seamlessly into the living room and dining area, ideal for entertaining or everyday living. You'll find two generously sized bedrooms, a 4-piece main bathroom, and the convenience of main floor laundry. The primary bedroom is a true retreat, complete with a walk-in closet and a luxurious 5-piece ensuite bathroom. Step outside to your private backyard oasis, featuring a large composite deck and interlock patios, perfect for relaxing with a morning coffee or hosting guests on warm summer evenings. The fully finished basement adds even more living space with large windows that bring in plenty of natural light. Enjoy a spacious rec room with a cozy gas fireplace, a third bedroom, and a versatile bonus area ideal for a home office, gym. Don't miss your opportunity to own this exceptional home in one of Elora's most desirable neighbourhoods. Book your private showing today! (id:42776)
RE/MAX Real Estate Centre Inc

