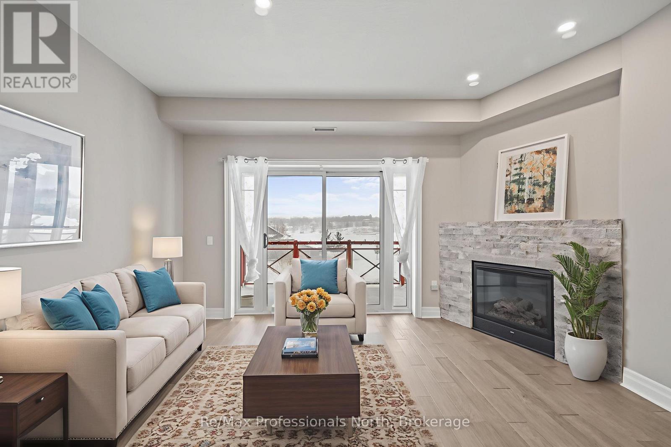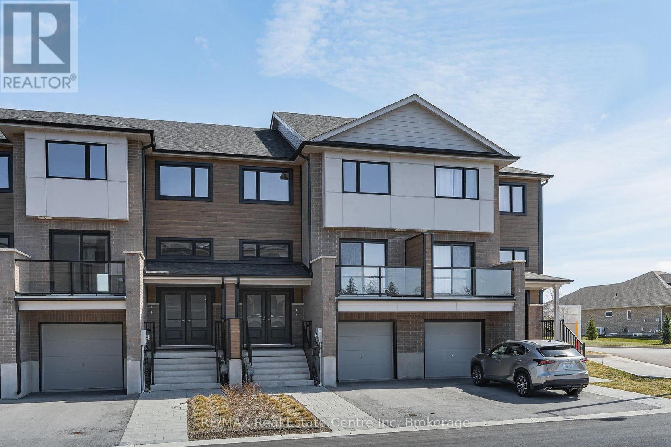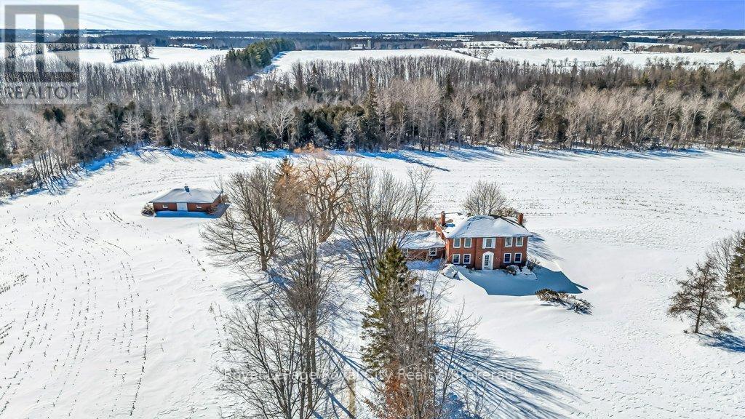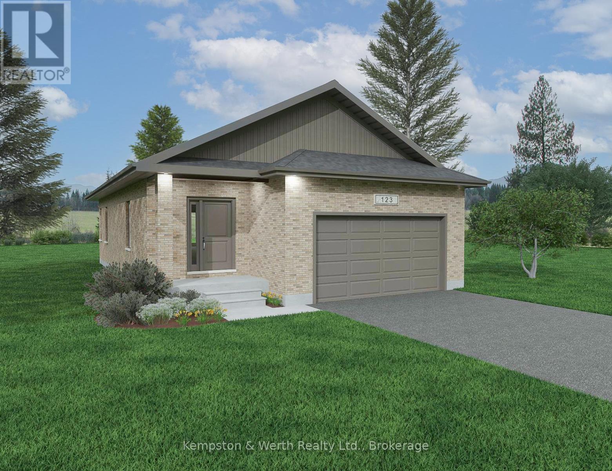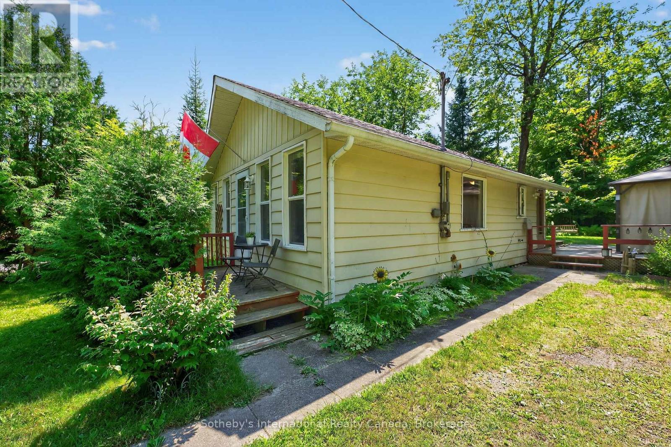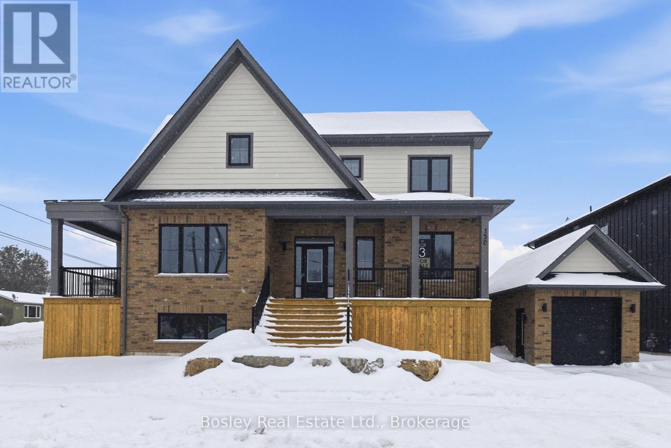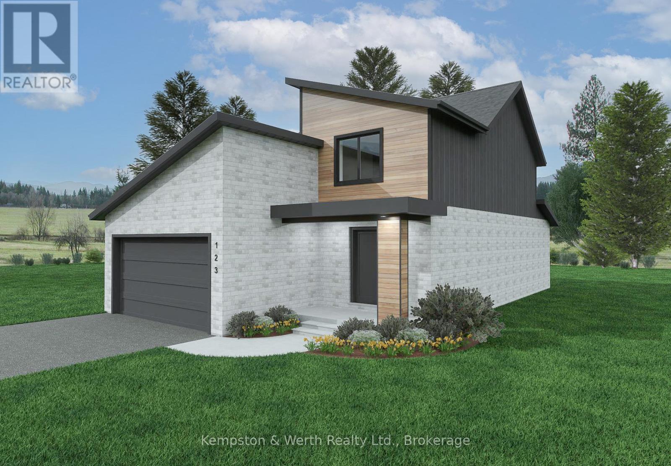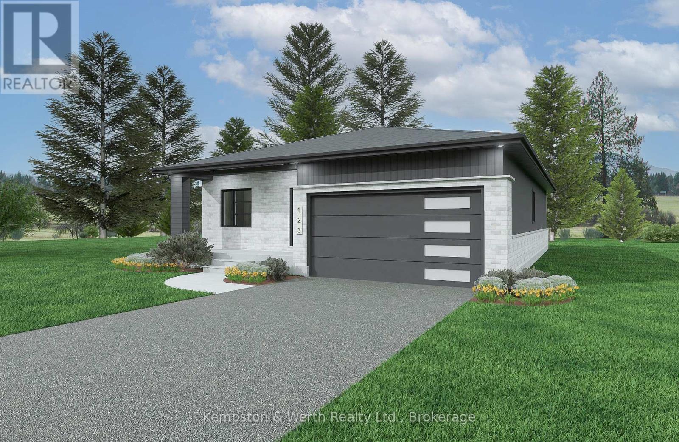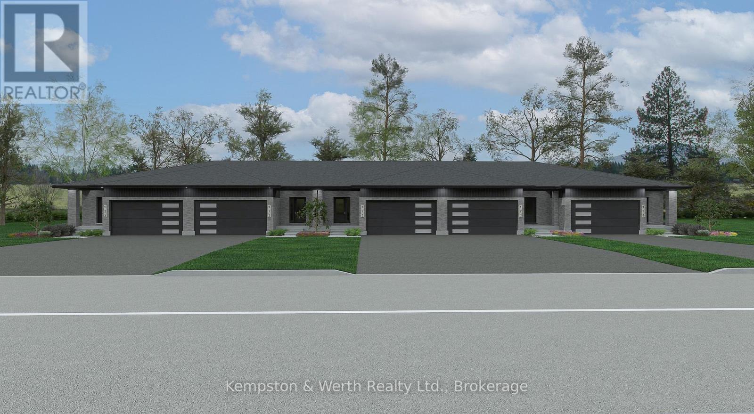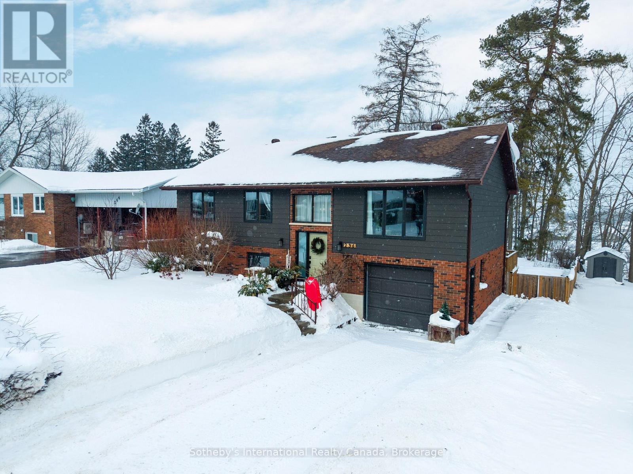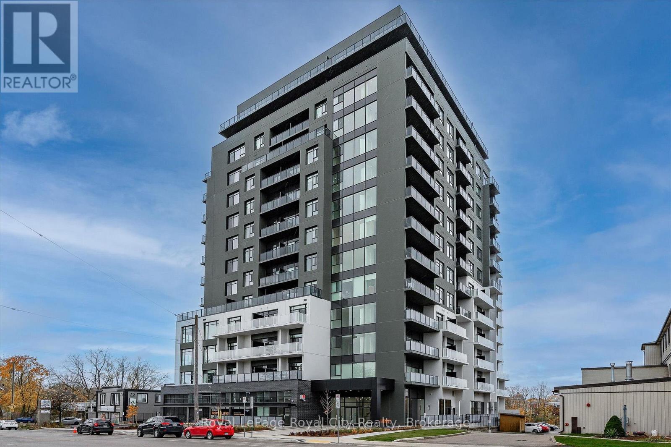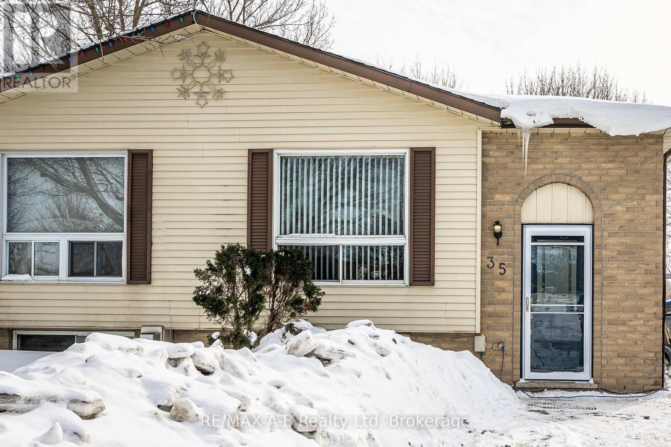403 - 110 Steamship Bay Road
Gravenhurst, Ontario
Experience lakeside living at its finest in this bright, open-concept condo overlooking Lake Muskoka! This stunning 4th floor lakeview condo at Muskoka Wharf has 1,278 sqft. 2 Bedrooms, 2 Bathrooms, 1 covered carport parking space with storage locker and has received many recent upgrades. The spacious living, dining, and kitchen areas flows seamlessly, with sliding doors opening to a covered terrace for breathtaking lake views and a bonus natural gas BBQ hookup for entertaining. The living room features a cozy gas fireplace cladded in stone, while the updated kitchen boasts stainless steel appliances, stone countertops, ample cabinet space, and an island perfect for meal prep and casual seating. Thoughtfully designed with privacy in mind, the condo is separated into 2 wings: a primary suite and a guest wing. The primary suite offers lake views, a large walk-in closet, and a luxurious 3-piece ensuite with oversized vanity and tiled shower. The guest bedroom is spacious with beautiful lake views as well and ensuite privileges with the 4 Piece main bathroom. A large laundry room with additional storage completed the functional floorplan. Hardwood floors throughout enhance the bright, clean aesthetic. Enjoy all the Muskoka Wharf has to offer, from boat show, dockside festivals, farmers' markets, Ribfest, and fireworks to nearby restaurants, museums, and shops-all just steps from your door. One covered parking space with storage unit and all utilities are included with the sale. Condo fees are approximately $1,002/month. This is a premium unit and incredible opportunity to enjoy relaxing, maintenance-free lakeside living without the taxes and maintenance in one of Muskoka's most desirable locations! (id:42776)
RE/MAX Professionals North
9 - 182 Bridge Crescent
Minto, Ontario
Attn investors & first-time buyers-turnkey investment opportunity! New luxury 3+1 bdrm townhome W/LEGAL 1-bdrm W/O bsmt apt is not only beautifully designed but also built W/income in mind. Upper unit can easily be converted to 4-bdrm layout for added rental flexibility & value. W/potential for $1,000+ mthly cash flow when fully rented & projected 10%+ cash-on-cash returns this new build eliminates concerns about major repairs & offers rare chance to own a high-quality income-generating property from day one. Built by WrightHaven Homes this duplex-style townhome delivers about 2300sqft of living space across 2 independent units each W/sep entrance, laundry & mechanical systems-ideal for tenants or multi-generational living. Upper home features open-concept layout W/wide-plank vinyl floors & neutral design palette. Kitchen W/granite counters, soft-close cabinetry, S/S appliances & breakfast bar. Formal dining area opens to private balcony while living room leads to 2nd rear balcony overlooking trails. Upstairs are 3-bdrms incl. primary bdrm with W/I closet & ensuite, plus full main bathroom & laundry. As noted this level can be reconfigured to 4-bdrm layout if desired. Self-contained legal bsmt apt offers 1-bdrm, private entrance, granite counters, S/S appliances, 3pc bath, laundry & W/O to ground-level patio. Add'l features: energy-efficient construction, sep mechanical rooms, private garage & 2 balconies. Low mthly fees cover lawn care & snow removal keeping ownership simple & hassle-free. Builder is offering 1yr free maint. fee for added peace of mind! Backing onto trail system W/access to walking paths, this home is located in Palmerston's most desirable community, welcoming small-town atmosphere while maintaining strong rental demand driven by local employers like TG Minto & hospital. W/access to Listowel, Fergus, Guelph, KW & significantly better value than urban markets-this property represents compelling blend of lifestyle, rental income & long-term growth! (id:42776)
RE/MAX Real Estate Centre Inc
5502 Fifth Line
Guelph/eramosa, Ontario
23-Acre Estate | Just East of Guelph & North of Rockwood | Experience the perfect blend of privacy and accessibility with this 23-acre country property. The Residence is Bright, Inviting & Elegant. Built in 1974, this 1,880 sq. ft. red brick two-storey home radiates timeless charm. The interior is designed for both sophisticated entertaining and cozy daily living. Main Floor Features a sunken living room and fireplace, a formal dining room for family dinners, and a sun-drenched solarium perfect for morning coffee. The Heart of the Home is a spacious kitchen and dinette with bow window plus there is a main floor family room with fireplace. The upper level offers three generous bedrooms plus a versatile fourth room-ideal as a nursery, home office, or 4th bedroom. With 3 bathrooms in total, the main bath has been recently updated with stylish new flooring and a vanity topped with a beautiful marble counter. Recent upgrades include, New Windows (2024) for enhanced efficiency and light, New built-in oven and washing machine and replaced roof on the barn. Whether you dream of a hobby farm, an equestrian retreat, or simply a private sanctuary, this property delivers, The Brick Barn is 1,000 sq. ft. structure (originally used for horses) is exceptionally versatile. With its new roof, it is ready for livestock, a workshop, or creative studio space. Roughly 9 acres of private bush await your custom trail system for hiking, riding or ATVs. The remaining acreage is currently rented and farmed, keeping your taxes low and the land well-tended. Enjoy the ultimate "best of both worlds" location. You are minutes away from the amenities of Guelph and Rockwood, yet once you turn into your driveway, the peace of the countryside takes over. This is an ideal setup for a small farm operation, horse enthusiasts, or those looking to escape the city without sacrificing convenience. Your country lifestyle awaits. (id:42776)
Royal LePage Royal City Realty
Lot 25 Featherstone Street E
North Perth, Ontario
Welcome to Countryside Meadows, a thoughtfully designed new subdivision by PK Homes Inc where small-town charm meets modern living. Located on the north end of Listowel, this growing community offers the perfect blend of peaceful surroundings and everyday convenience. Spacious layouts, modern finishes and quality craftmanship designed by PK Homes Inc. for today's families and professionals. Enjoy wide streets green spaces and relaxed atmosphere- all while staying connected to town amenities. Minutes to schools, shopping, parks, restaurants and healthcare- everything you need is right where you live. "The Pearl" is a 1182 sqft- 1 bedroom, 1.5 bath, bungalow featuring a open concept great room, bright kitchen w/island and granite, main floor laundry, 2 car garage and sodded lot. Build your future in a community you'll be proud to call home. Countryside Meadows- where comfort, community and countryside living come together. (id:42776)
Kempston & Werth Realty Ltd.
14 Domar Road
Tiny, Ontario
Charming year-round home or cottage, just a short walk to Balm Beach and all of its amenities. The open-concept living and dining area, paired with a bright white galley kitchen, creates a welcoming space ideal for entertaining while staying connected with your guests or just relaxing. Three bedrooms plus a separate, private office area is perfect for remote work. Enjoy bug-free al fresco dining with your screened-in steel roof gazebo while enjoying grilled delights from your premium Vermont Castings BBQ. The backyard offers a tranquil space of shade accented with lush ferns after sun-filled days at the beach. Fully furnished makes this move in ready now. All this is just a few minutes walk from a local park, freshly resurfaced tennis and pickleball courts, and the stunning waters of Georgian Bay. Ten minutes to the town of Midland will satisfy all of your shopping, dining and entertainment needs. (id:42776)
Sotheby's International Realty Canada
Lot 3 - 400 Maple Street
Collingwood, Ontario
Victoria Annex: History Made Modern Nestled in one of Collingwood's most sought-after neighbourhoods, Victoria Annex is a boutique community of just nineteen homes, blending 19th-century heritage charm with modern luxury. Part of the Builder Collection, this home with finished basement is loaded with upgrades, including 36" Gas range, and 42" built in Fridge. Other upgrades include; luxury vinyl throughout, stone counters, and upgraded selections in every room. Anchored by a transformed schoolhouse and surrounded by thoughtfully designed single and semi-detached homes, this is where timeless elegance meets contemporary convenience. The corner lot-home features heritage-inspired brick exteriors, James Hardie siding, luxury vinyl floors, quartz countertops, frameless glass showers, and designer kitchens with oversized islands and integrated pantries. Functional layouts include spacious bedrooms, detached garage, and practical mudrooms, all crafted with meticulous attention to detail. Located steps from Collingwood's vibrant downtown, Victoria Annex offers an unparalleled lifestyle of sophistication and charm. Contact us today to secure your place in this remarkable community. (id:42776)
Bosley Real Estate Ltd.
Lot 20 Featherstone Street E
North Perth, Ontario
Welcome to Countryside Meadows, a thoughtfully designed new subdivision by PK Homes Inc where small-town charm meets modern living. Located on the north end of Listowel, this growing community offers the perfect blend of peaceful surroundings and everyday convenience. Spacious layouts, modern finishes and quality craftmanship designed by PK Homes Inc. for today's families and professionals. Enjoy wide streets green spaces and relaxed atmosphere- all while staying connected to town amenities. Minutes to schools, shopping, parks, restaurants and healthcare- everything you need is right where you live. "The Sapphire" is a 1866 sqft- 3 bedroom, 2.5 bath, 2 Storey featuring a open concept great room, bright kitchen w/island and granite, main floor laundry, 2 car garage and sodded lot. Build your future in a community you'll be proud to call home. Countryside Meadows- where comfort, community and countryside living come together. (id:42776)
Kempston & Werth Realty Ltd.
Lot 70 Mcnally Drive
North Perth, Ontario
Welcome to Countryside Meadows, a thoughtfully designed new subdivision by PK Homes Inc where small-town charm meets modern living. Located on the north end of Listowel, this growing community offers the perfect blend of peaceful surroundings and everyday convenience. Spacious layouts, modern finishes and quality craftmanship designed by PK Homes Inc. for today's families and professionals. Enjoy wide streets green spaces and relaxed atmosphere- all while staying connected to town amenities. Minutes to schools, shopping, parks, restaurants and healthcare- everything you need is right where you live. "The Ivory" is a 1589 sqft- 2 bedroom, 2 bath, bungalow featuring a open concept great room, bright kitchen w/island and granite, main floor laundry, 2 car garage and sodded lot. Build your future in a community you'll be proud to call home. Countryside Meadows- where comfort, community and countryside living come together. (id:42776)
Kempston & Werth Realty Ltd.
Lot 14 Mcnally Drive
North Perth, Ontario
Welcome to Countryside Meadows, a thoughtfully designed new subdivision by PK Homes Inc where small-town charm meets modern living. Located on the north end of Listowel, this growing community offers the perfect blend of peaceful surroundings and everyday convenience. Spacious layouts, modern finishes and quality craftmanship designed by PK Homes Inc. for today's families and professionals. Enjoy wide streets green spaces and relaxed atmosphere- all while staying connected to town amenities. Minutes to schools, shopping, parks, restaurants and healthcare- everything you need is right where you live. "The Amber" is a 1102 sqft- 1 bedroom, 1.5 bath, bungalow interior townhome featuring a open concept great room, bright kitchen w/island and granite, main floor laundry, 2 car garage and sodded lot. Build your future in a community you'll be proud to call home. Countryside Meadows- where comfort, community and countryside living come together. (id:42776)
Kempston & Werth Realty Ltd.
236 Collingwood Street W
Meaford, Ontario
3 Bedrooms | 2 Bathrooms | Raised Bungalow | Just Over 2,000 Sq. Ft.Welcome to this well-maintained raised bungalow offering comfortable living space inside and out. The main level features a bright and functional layout, while the fully finished lower level includes spacious Rec room along with a versatile den or home office - ideal for remote work, hobbies, or additional living space.Step outside to a generous deck designed for entertaining, overlooking a great fenced backyard perfect for families, pets, or summer gatherings.Ideally located just minutes from Meaford's shops, dining, and waterfront, with easy access to Blue Mountain, Collingwood, and Owen Sound. Surrounded by golf courses, skiing, hiking trails, and year-round recreation, this home offers the perfect blend of convenience and lifestyle. Engineers report available confirming Open plan kitchen possible. (id:42776)
Sotheby's International Realty Canada
1007 - 71 Wyndham Street S
Guelph, Ontario
This stunning and spacious 1,295 sq.ft. interior + 80 sq. ft. private balcony, 2-bedroom, 2-bathroom condo facing the Speed River and steps to downtown Guelph- offers an exceptional combination of luxury and convenience. The bright, open-concept layout is thoughtfully designed for accessibility and showcases luxury finishes, including white oak hardwood flooring throughout, 9-foot ceilings, a remote-controlled fireplace in the living room, and a designer kitchen flaunting a waterfall quartz island, quartz countertops,full-height backsplash, LED under-cabinet lighting, soft-close drawers, high-end stainless-steel appliances, and a spacious pantry. An abundance of natural light pours through the large windows- complete with roll-up shades for privacy- while the private balcony offers stunning, unobstructed views of the river. The primary suite boasts a generous walk-in closet and a spa-inspired 5-piece ensuite, complete with a freestanding soaker tub and an oversized glass shower. A second bedroom is thoughtfully positioned on the opposite side of the unit, and is conveniently located near a stylish 3-piece bathroom and the in-suite laundry. This condo also includes a secured underground parking space for your comfort and peace of mind. The well-maintained building offers incredible amenities, including a gym, guest suite, golf simulator, billiards, a lounge with a library, a second lounge bar with terrace, an outdoor dining terrace and BBQ area, indoor visitor parking, secured bike rooms on all parking levels, and a welcoming community where neighbours truly look out for one another. Just steps away from restaurants, cafés, shops, Market Fresh, the Farmer's Market, the VIA Rail/ GO train and bus stations, and within easy access to riverside trails. This condo delivers the ultimate lifestyle in one of Guelph's most desirable locations. (id:42776)
Royal LePage Royal City Realty
35 Maxwell Street
St. Marys, Ontario
Great value in this well-located semi-detached bungalow, walking distance from local schools and the Pyramid Recreation Centre. The main floor features an updated open-concept kitchen, dining, and living area, along with three bedrooms and a four-piece bathroom. The lower level offers a spacious rec room with a gas fireplace and walkout to the backyard, plus a fourth bedroom, a recently renovated three-piece bathroom, and an office or storage area. Click on the virtual tour link, view the floor plans, photos and YouTube link and then call your REALTOR to schedule your private viewing of this great property! (id:42776)
RE/MAX A-B Realty Ltd

