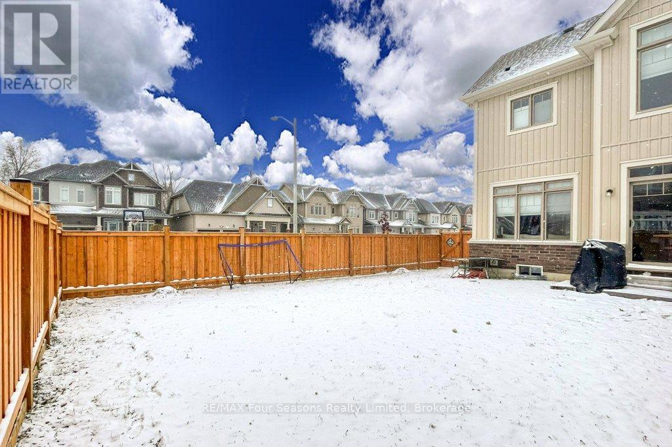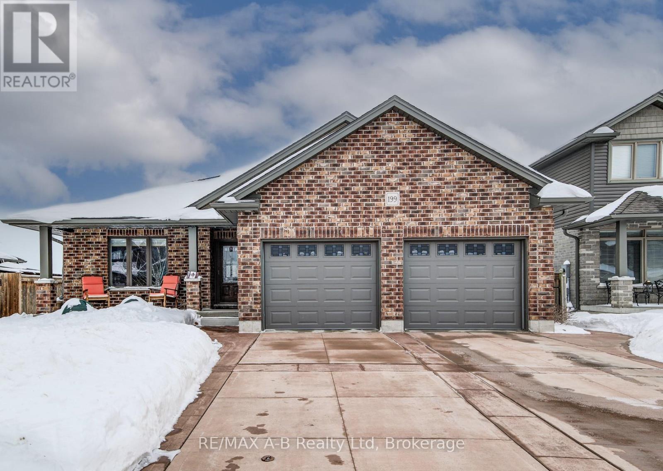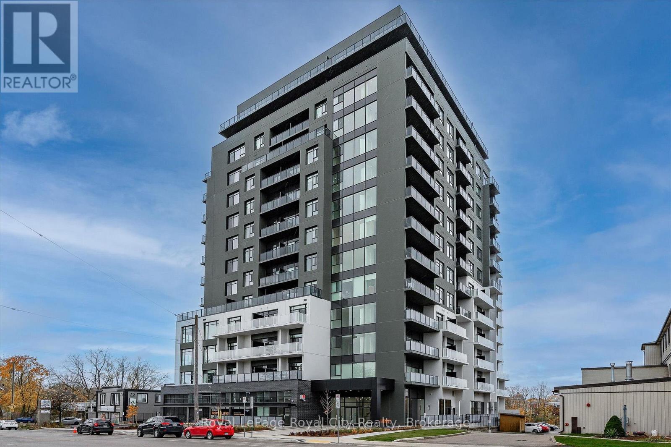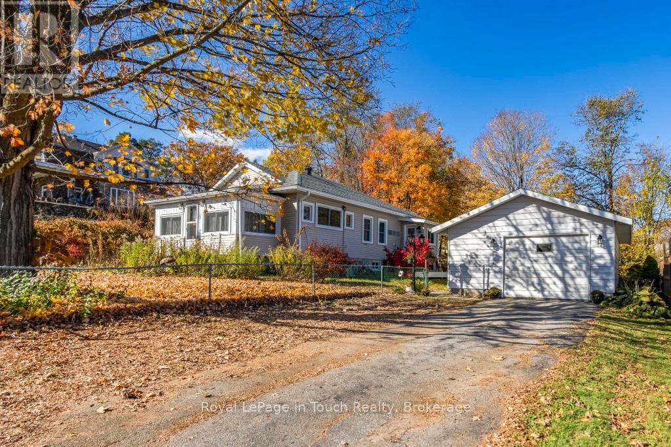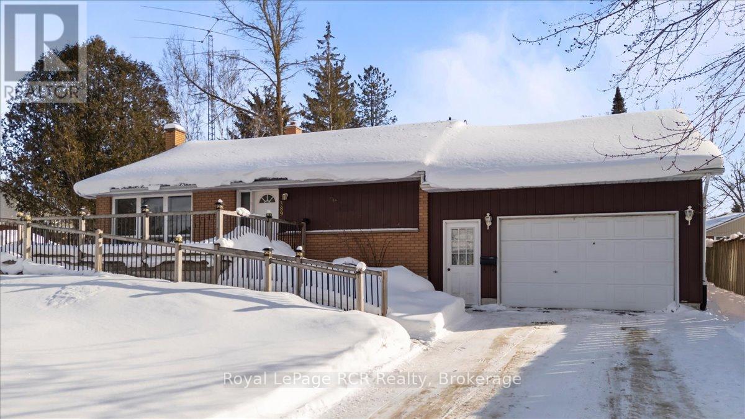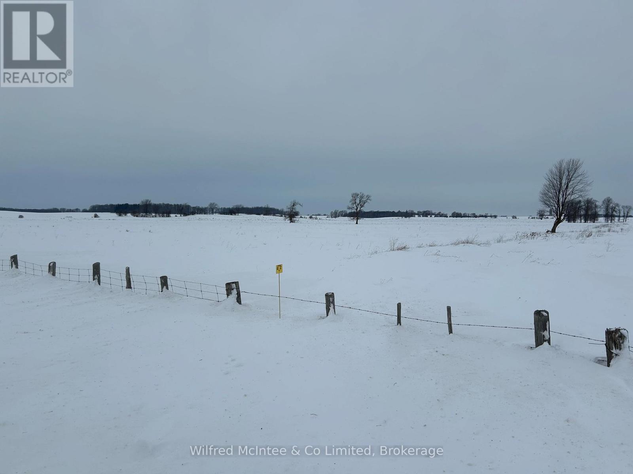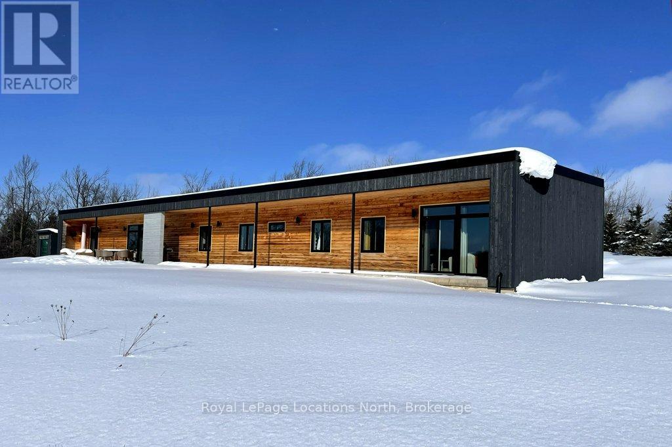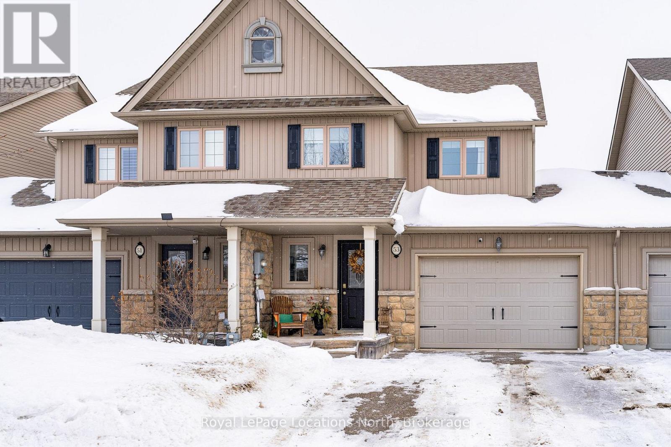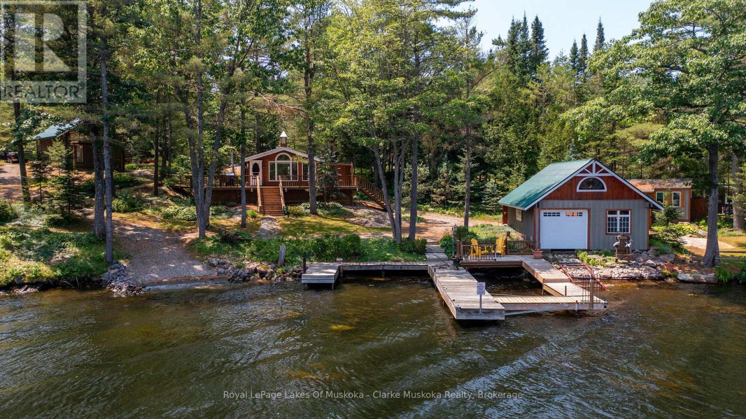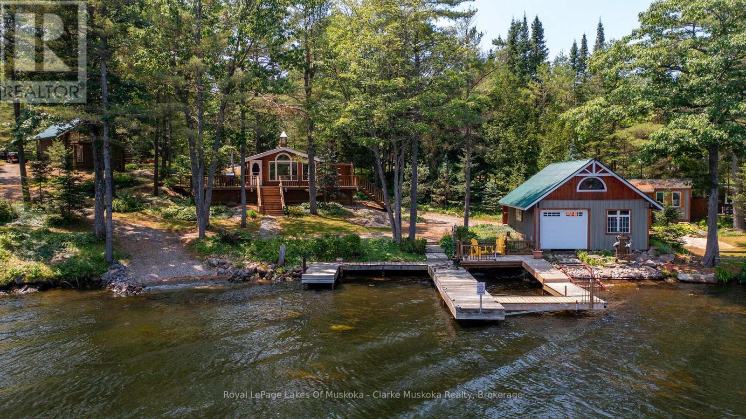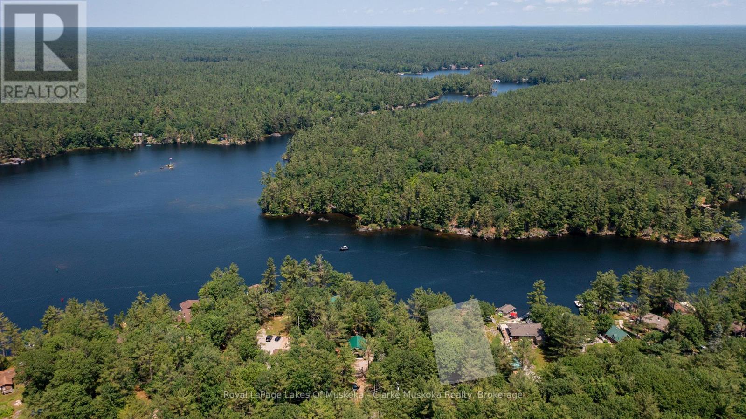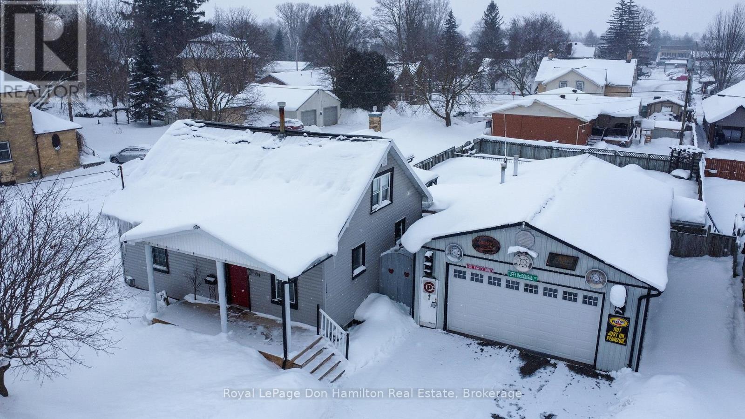35 Kirby Avenue
Collingwood, Ontario
Welcome to this fantastic end unit townhome, that is only attached at garage! Perfectly positioned on a premium corner lot that is fully fenced for maximum privacy. Centre hall plan that is completely finished from top to bottom, this home offers a move-in-ready lifestyle in one of Collingwood's most sought-after new neighbourhoods. The main floor features a separate family room and living room, offering plenty of space for relaxing, entertaining, and everyday living. The bright kitchen includes a premium appliance package with induction stove, seamlessly connecting to the dining area and backyard with gas BBQ hookup, perfect for hosting family and friends. Downstairs, the finished basement provides even more space with soundproof insulation, a rough-in for a 3 piece bathroom, and a bedroom already in place, ideal for guests, hobbies, or a home office. Additional highlights include: 3-car parking, owned hot water tank (no rental fees), fully fenced yard with front landscaping, in a sought-after part of town. Walking distance to the Pretty River for summer swimming and one of the best dog parks in town, Pawplar Dog Park, as well as the train trail that can take you all the way to Sunset Beach. This home is in the Admiral School district with a new park being built with pickleball and tennis courts and within walking distance to both the local high schools. This location has convenient access to Blue Mountain for skiing and Wasaga Beach for summer fun. Exciting nearby developments including the new hospital off Poplar and shopping centre at Poplar & Hurontario will surely increase the value of homes in this area. Beautifully maintained, thoughtfully designed, and perfectly located - this home truly has it all and is move in ready. Call for your private showing today! (id:42776)
RE/MAX Four Seasons Realty Limited
199 Liebler Street
East Zorra-Tavistock, Ontario
Welcome to 199 Liebler Street located in the lovely town of Tavistock- Dare to dream to own this lovely custom built 2 + 1 bedroom brick bungalow built in 2015 , backing onto farmland. This stunning home is move in ready and offers an open concept main floor with cathedral ceiling in the living room, a spacious eat in kitchen with pantry and sliders to a 3 season sunroom- gazebo, and deck and the lovely view of the farmland. The fully finished basement offers a spacious family room with a gas fireplace great for those relaxing evening, a 3 rd bedroom with a cheater ensuite and walk in closet, upgraded Kinetico water softener. For the hobbyist or the car person this home offers 2- 9 foot garage doors, lots of space to store that special car or work shop area. One added bonus to this lovely home is an extra monthly income from the solar panels. This is one home you do not want to miss viewing, be sure to call to view today and own this great home today. (id:42776)
RE/MAX A-B Realty Ltd
1007 - 71 Wyndham Street S
Guelph, Ontario
This stunning and spacious 1,295 sq.ft. interior + 80 sq. ft. private balcony, 2-bedroom, 2-bathroom condo facing the Speed River and steps to downtown Guelph- offers an exceptional combination of luxury and convenience. The bright, open-concept layout is thoughtfully designed for accessibility and showcases luxury finishes, including white oak hardwood flooring throughout, 9-foot ceilings, a remote-controlled fireplace in the living room, and a designer kitchen flaunting a waterfall quartz island, quartz countertops,full-height backsplash, LED under-cabinet lighting, soft-close drawers, high-end stainless-steel appliances, and a spacious pantry. An abundance of natural light pours through the large windows- complete with roll-up shades for privacy- while the private balcony offers stunning, unobstructed views of the river. The primary suite boasts a generous walk-in closet and a spa-inspired 5-piece ensuite, complete with a freestanding soaker tub and an oversized glass shower. A second bedroom is thoughtfully positioned on the opposite side of the unit, and is conveniently located near a stylish 3-piece bathroom and the in-suite laundry. This condo also includes a secured underground parking space for your comfort and peace of mind. The well-maintained building offers incredible amenities, including a gym, guest suite, golf simulator, billiards, a lounge with a library, a second lounge bar with terrace, an outdoor dining terrace and BBQ area, indoor visitor parking, secured bike rooms on all parking levels, and a welcoming community where neighbours truly look out for one another. Just steps away from restaurants, cafés, shops, Market Fresh, the Farmer's Market, the VIA Rail/ GO train and bus stations, and within easy access to riverside trails. This condo delivers the ultimate lifestyle in one of Guelph's most desirable locations. (id:42776)
Royal LePage Royal City Realty
450 Assiniboia Street
Tay, Ontario
Downsizing but still need space to roam? This home is a gem set on over a private half acre with a detached double garage with hydro that offers added workshop, hobby space, man cave or storage. This home offers 1300 sq ft finished space with a warm welcoming atmosphere, full of charm, character and comfort all on one level. This unique home offers original coffered ceilings and strip hardwood flooring and solid 5 panel wood doors and quality trim from a by-gone era. A functional kitchen, cozy bright and spacious living room and separate dining area flows comfortably, convenient laundry area with newer appliances, newer bathroom and a convenient 2nd bath. Soak up the sunshine in the sunroom with natural light or have your morning coffee on the updated deck - a perfect spot to unwind after a busy day. Room to roam in a fully fenced massive private yard with gardens and mature shade trees is a retreat for children, pets, gardening and entertaining family & friends with bonfires on quiet evenings under the stars. This move-in ready property is perfect for first-time home buyers, downsizers or just looking to simplify without sacrificing comfort and space in a quiet family friendly neighbourhood. On municipal services with additional features - newer furnace, newer water heater, newer roof, newer sump pump, central air, garden shed, 2nd drive with gate. Delight in the small town community charm. So much to do with easy access to atving, boating, fishing, swimming, hiking, cycling, snowmobiling, golfing, skiing. Just minutes to the beautiful shores of Georgian Bay beaches, marinas, trails, parks and walking distance to Tay's outdoor rink, park, baseball field, community center and library & local amenities. A short drive to Midland, Orillia and Barrie. Offers endless possibilities for builders, renovators, investor! Don't miss your chance to make this charming and affordable home your own and get into the market. Call today to arrange your own private viewing! (id:42776)
Royal LePage In Touch Realty
389 3rd Street
Hanover, Ontario
This is the solid house you've been looking for: great location, tons of potential, and exceptional value. This brick bungalow features a bright living room, kitchen, two bedrooms, a large bathroom with main laundry, and a generous rec room with ample storage. Additional highlights include an attached garage, expansive yard, front deck with ramp, back deck, and full accessibility. Priced right to make it your own! (id:42776)
Royal LePage Rcr Realty
Lt 32 10 Concession
Arran-Elderslie, Ontario
100-Acre Farm for sale in Arran-Elderslie! Located 4 Concessions North of Chesley, on a paved road, in the heart of prime farmland, this 100-acre property offers excellent potential for a wide range of agricultural uses. The land has been rented for pasture for many years. The farm is level with clay loam soil and could possibly be viable for crop production, with approximately 90-95 potentially workable acres (farm has not undergone GPS.) The Seller estimates the property has 35-50 acres of random clay tile. Ditch running along the east side and cutting across the farm to the west approx. two-thirds of the way down. This is an excellent opportunity to own farmland in a desirable location. No existing buildings. HST in addition to. (id:42776)
Wilfred Mcintee & Co Limited
317160 3rd Line
Meaford, Ontario
Custom-built Scandinavian-inspired longhouse on approx. 5.74 acres w/ south-facing views, creek, mature forest, and extra-large heated garage/workshop, minutes to Thornbury & Meaford. Designed and built by experienced professional builders for their own family, w/ strong focus on architecture, energy efficiency, climate performance, and long-term scalability. Constructed indoors in a controlled environment and set on a super-insulated foundation w/ spray-foamed walls & roof and commercial-grade rubber membrane roofing. 10' ceilings throughout. Open-concept kitchen, dining & family hub w/ walnut built-ins, induction cooktop, full-height fridge & freezer, Stainless Steel appls, and lg island. Expansive south-facing deck spans length of home, w/ ample space for entertaining, fire pit, pool, or simply enjoying the view. Flexible design and layout currently offers 4 bdrms, den, 2 full baths, main-flr laundry, and spacious entry w/ built-in closets and seating. Clear-span construction allows interior walls to be reconfigured; no internal support beams. Bathrooms can be expanded or added w/ ease due to open crawlspace below. In-floor radiant heat to house & detached shop via high-efficiency system; seller reports very low heating costs. Passive solar design, high-perf windows, HRV, and deep covered porch provide year-round comfort. Plus detached 2,000+ sq ft insulated heated shop w/ high ceilings, multiple garage & man doors-ideal for hobbies, storage, fitness, or add'l living space. Rare combination of thoughtful design, energy performance, and adaptable rural living in a peaceful Thornbury setting.This home is a true gem with proximity to all the major amenities of Thornbury, Meaford and Collingwood, as well as a short drive to the waters of Georgian Bay, public and private ski clubs and endless outdoor trails. Feature Sheet available upon request. (id:42776)
Royal LePage Locations North
53 Barr Street
Collingwood, Ontario
Welcome to 53 Barr Street, ideally situated in the sought-after Creekside neighbourhood-an exceptional, family-friendly community perfectly positioned between the ski hills and downtown Collingwood. This community has direct access to the Collingwood trail system, enjoy effortless year-round walking, biking, and outdoor exploration right from your doorstep. This bright and spacious 3-bedroom, 3-bathroom home offers a fantastic price point to enter the market or comfortably downsize without compromise. The generous primary bedroom includes a walk-in closet, while the well-designed layout provides ample space for everyday living and entertaining. The fully finished basement (2024) adds valuable additional living space, ideal for a recreation room, home office, or guest area. Thoughtful updates throughout include an updated kitchen (2023), gas stove and gas BBQ hookup, new washer and dryer (2025), freshly painted walls (2021), and new blinds installed upon move-in.A truly turnkey opportunity in a welcoming neighbourhood-close to nature, amenities, and everything Collingwood has to offer. (id:42776)
Royal LePage Locations North
4376 & 4390 Marr Lane
Severn, Ontario
Severn River Waterfront Cottage with adjoining lot boasting 277.4 Feet of Shoreline. A rare opportunity to own a charming 2-bedroom, 1-bathroom waterfront cottage plus an adjoining vacant lot on the Severn River, offering a combined 277.4 feet of shoreline and direct access to Georgian Bay. Enjoy deep, clean water perfect for swimming and fishing, with northern waterfront exposure and stunning views. The cottage features walkouts from both the living room and primary bedroom to a spacious deck overlooking the river ideal for entertaining or quiet relaxation. A propane fireplace in the living room for those chillier evenings. The property includes a deck on both sides of the oversized insulated garage, which also features a loft above for extra storage or future guest accommodations. Additional structures include a dry boathouse with marine railway and also includes your own boat launch ramp, a waterside bunkie, a wood shed, and a tool shed. The adjoining vacant lot offers additional privacy and recreational space, with a deck positioned for sunset views. A portion of this lot is environmentally protected, preserving the natural setting and enhancing long-term value. Whether you're looking for a serene retreat or an exceptional waterfront investment, this Severn River gem offers year-round enjoyment and direct access to the renowned Trent-Severn Waterway. (id:42776)
Royal LePage Lakes Of Muskoka - Clarke Muskoka Realty
4376 Marr Lane
Severn, Ontario
Waterfront Cottage on the Severn River. Enjoy year-round living at this charming four-season cottage nestled along the Severn River, offering 177 feet of pristine shoreline. Situated on a private, year-round road, this property blends comfort, function, and natural beauty .The home features walkouts from both the living room and primary bedroom to a spacious deck overlooking the water, perfect for relaxing or entertaining. The deep shoreline offers excellent swimming and fishing right off the double docks. Included on the property is an oversized insulated garage with a loft, ideal for additional storage or conversion into guest space. A dry boathouse with a marine railway makes boat storage a breeze, and also includes your own boat launch ramp while a waterside Bunkie provides cozy accommodations for visitors. Additional outbuildings include a wood shed and tool shed, adding to the cottages convenience and versatility. Whether you're seeking weekend escapes or a year-round retreat, this riverfront gem offers privacy, comfort, and endless waterfront enjoyment. (id:42776)
Royal LePage Lakes Of Muskoka - Clarke Muskoka Realty
4390 Marr Lane
Severn, Ontario
Severn River Waterfront Lot. Private road Access & 100 Feet of Shoreline. Here's your chance to own a stunning piece of waterfront property on the renowned Severn River. With 100 feet of deep, clean shoreline, this property is ideal for swimming, boating, and fishing, all from the comfort of your own dock. Set in a peaceful, natural environment with mature trees and excellent privacy, this lot offers road access making it easy to enjoy your retreat year-round or seasonally. Property Highlights 100 feet of waterfront on the Severn River, Deep shoreline for excellent swimming and fishing, Private road access easy to reach any time of the year, Private, well-treed , Part of the Trent-Severn Waterway -direct boat access to Georgian Bay and beyond. A rare find on the Severn, this waterfront lot offers both convenience and natural beauty, the property has 2 driveways directly off Marr Lane (id:42776)
Royal LePage Lakes Of Muskoka - Clarke Muskoka Realty
64 George Street S
Minto, Ontario
Welcome to this well maintained home located on a quiet street in the heart of Harriston. Offering a functional layout with generous room sizes, this property is ideal for first-time buyers, families, or those looking for extra space to work or create at home. The main floor features a bright and spacious living room, a practical kitchen with good workflow. A main-floor bedroom, full 4-piece bathroom, and convenient main-floor laundry add to the home's everyday functionality. Upstairs, you'll find two additional bedrooms, providing flexible space for family, guests, or a home office. A standout feature of this property is the large heated workshop, perfect for hobbyists, tradespeople, or anyone needing extra workspace or storage. Outside, the fully fenced backyard offers privacy and room to relax, complete with a heated above ground pool, ideal for enjoying the warmer months. Situated on a mature lot within walking distance to local amenities, schools, parks, and downtown Harriston, this home combines small-town charm with practical living and excellent added features. Contact your Realtor to view this property! (id:42776)
Royal LePage Don Hamilton Real Estate

