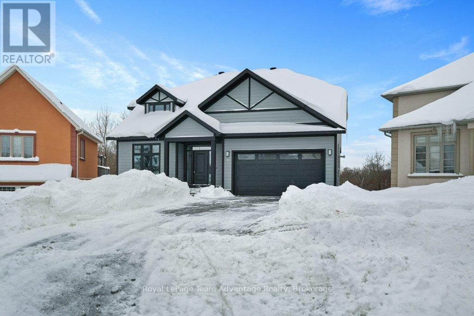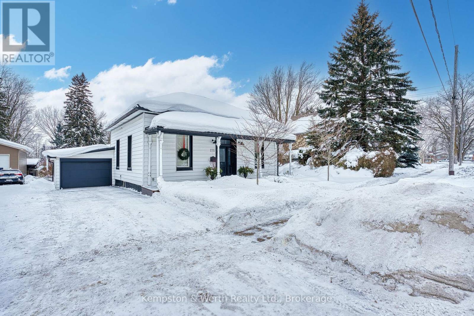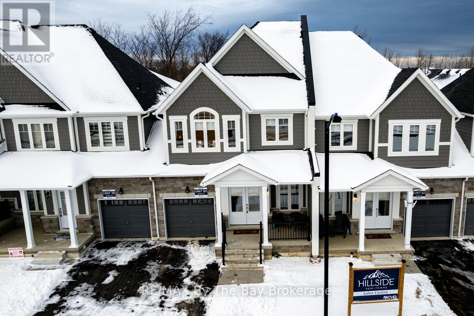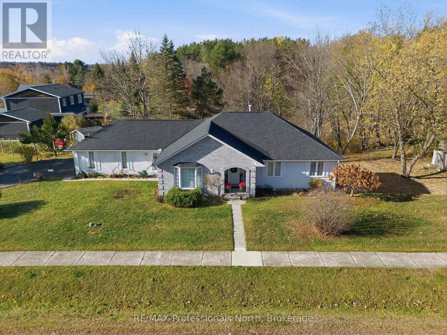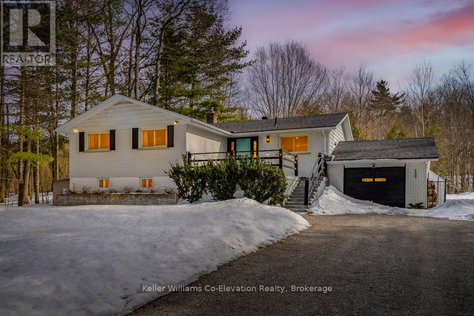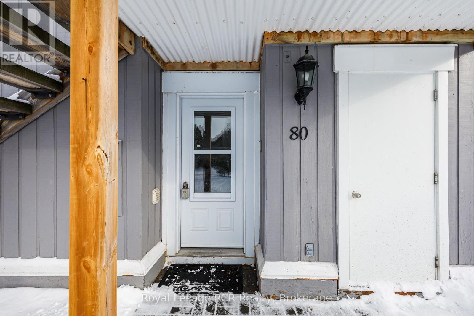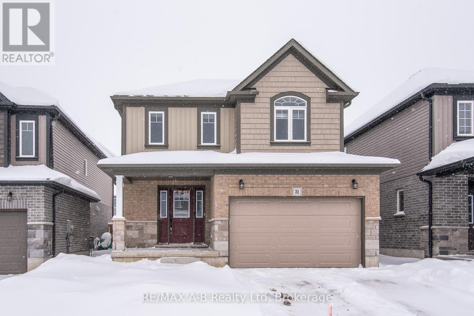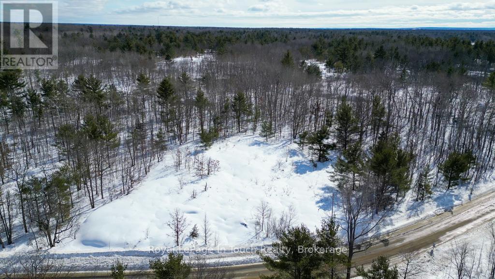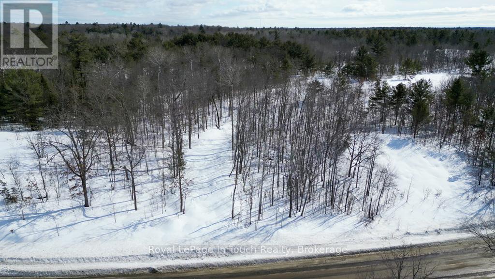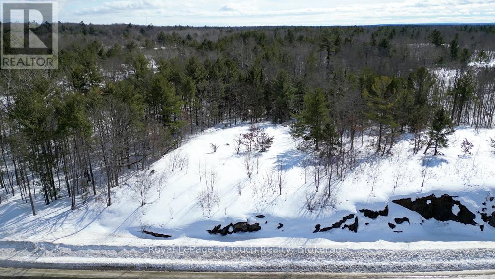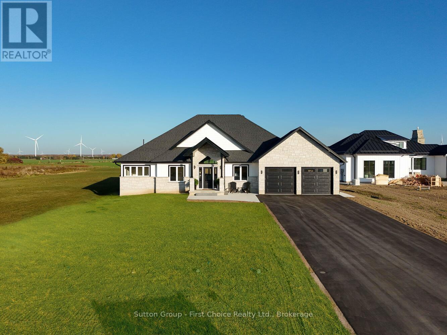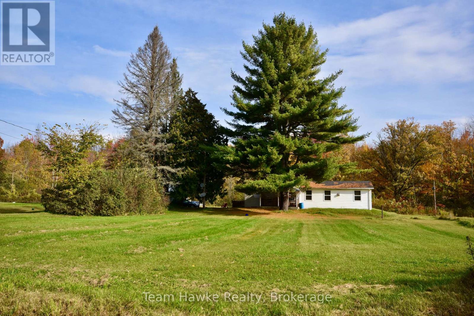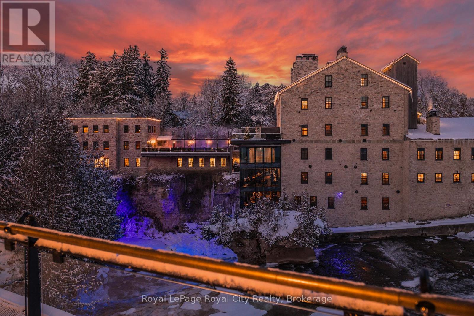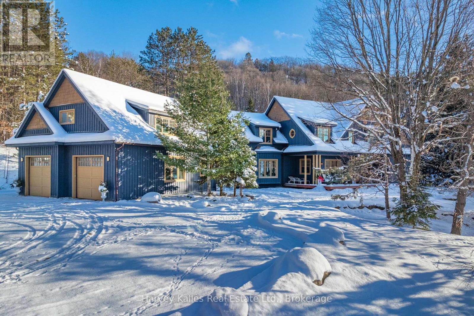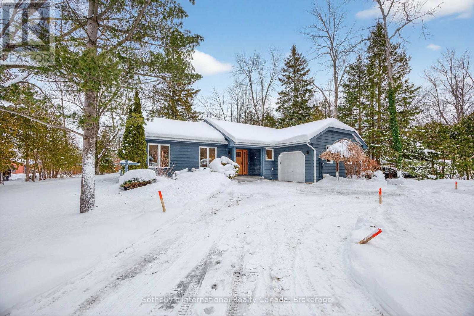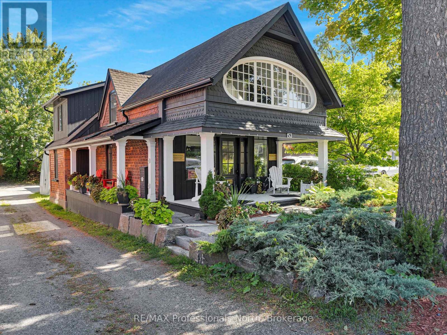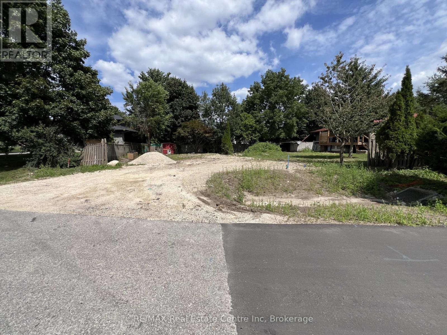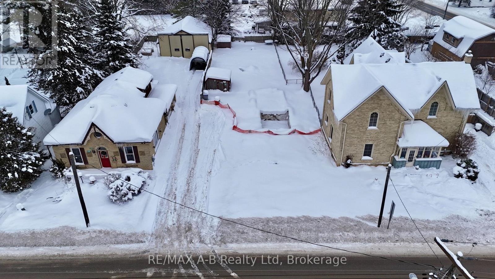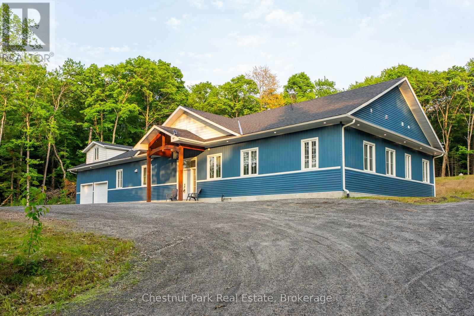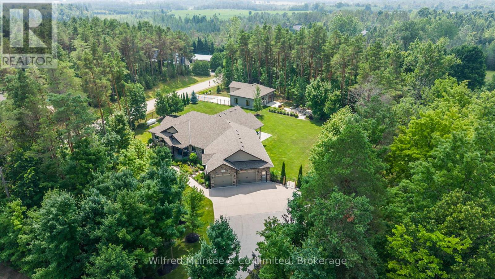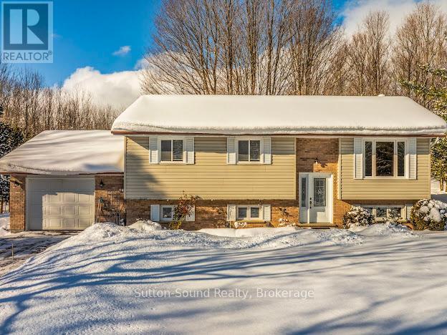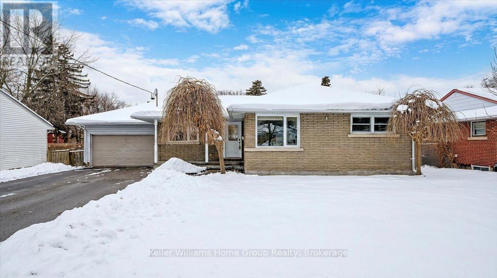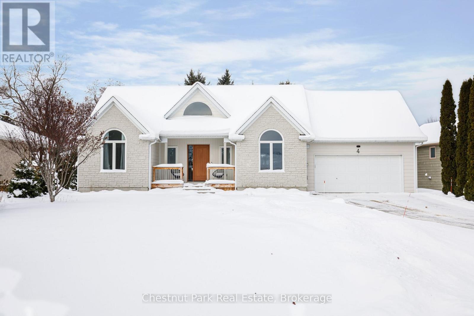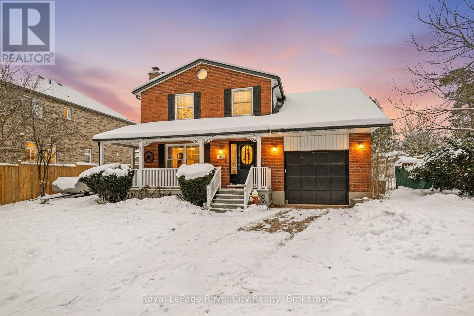18 Avery Court
Parry Sound, Ontario
Welcome to one of Parry Sound's most impressive newer homes. Built in 2024 and set on a quiet cul-de-sac surrounded by quality homes and manicured gardens this residence blends elevated design with everyday functionality-perfect for modern family living and effortless entertaining. The main level showcases a bright open-concept layout with elegant tray ceilings, a seamless living and dining space and a stylish kitchen with island and walk-out to a covered patio-ideal for indoor-outdoor living. A convenient powder room and built-in double garage complete this level. Upstairs three generous bedrooms include a standout primary retreat featuring a walk-in closet and spa-inspired ensuite with a freestanding soaker tub, walk-in shower, toilet and bidet. The remaining bedrooms share a well-appointed Jack-and-Jill four-piece bathrooms. The walk-out lower level adds exceptional versatility with a spacious rec room, spare room, three-piece bathroom, laundry, utility room and cold cellar all opening to the rear deck and yard. Outside enjoy paved parking and a backyard with room for a trampoline, patio set and more-designed for both relaxation and play. A thoughtfully designed 2024 build that truly stands out-move-in ready and sure to impress. (id:42776)
Royal LePage Team Advantage Realty
275 Victoria Avenue N
North Perth, Ontario
Looking for the perfect starter home? Or possibly downsize from your current home? This bungalow is a mix of today's style and throwback features that make 275 Victoria Ave a great choice. Located in Listowel not far from Westfield Elementary School, walking trails, and a short walk to downtown. The 66 x 148 ft mature lot situated in a nice quiet neighborhood. 1143 sqft home has plenty of room for you and yours, exposed ceilings are a beautiful classic look and over 10 feet tall. This Ontario Cottage is a very rare find and is move in ready!! Upgrades included are, steel roof w/warranty (2022), bathroom renovation, laundry cabinetry, newer kitchen appliances, and new water heater. (id:42776)
Kempston & Werth Realty Ltd.
80 - 190 Crosswinds Boulevard
Blue Mountains, Ontario
Welcome to Hillside Semi Towns - Skater model. A stunning 2,008 sq.ft. semi detached townhouse in the heart of Blue Mountain, Ontario. This architecturally designed home offers a perfect balance of luxury, comfort and modern living, set within a vibrant four-season community. The main level features 9' ceilings, with an elegant oak staircase with iron pickets leading to the second level and 3 bedrooms. (id:42776)
RE/MAX By The Bay Brokerage
39 Catharine Street
Bracebridge, Ontario
FIRST TIME OFFERED, this solid 3-bedroom, 2-bathroom bungalow is nestled on a picturesque ravine lot in one of Bracebridge's most sought-after neighbourhoods. Serviced by town water and natural gas, with a TOWN INSPECTED SEPTIC SYSTEM, the home also includes a pre listing INSPECTION REPORT AVAILABLE for added peace of mind. Exceptionally well built, this spacious residence offers an exciting opportunity for a new owner to bring their vision and updates to life. The main level spans approximately 1,800 sq. ft., complemented by an additional 1,800 sq. ft. of finished space in the lower level. The finished walkout basement features a family room with gas fireplace, a recreation room, generous storage, a roughed-in bathroom, and direct access to an exterior brick patio-ideal for extended living and entertaining. On the main level, you'll find three oversized bedrooms, including a large primary suite with a walk-in closet and 5-piece ensuite. The layout also includes an eat-in kitchen with adjacent sitting/dining area, a formal dining room or home office, a bright living room, a 3-piece main bathroom, and a convenient laundry/mudroom. Additional highlights include a walkout to a large rear deck, attached double-car garage, paved driveway, central vacuum, storage shed, and beautifully landscaped yard and gardens. MAJOR UPDATES include roof shingles (2022), furnace (2018), air conditioning (2024), and eavestroughs with gutter guards (2025). A rare opportunity to own a well-constructed home on a premium ravine lot-ready for its next chapter. NOTE: Some rooms have been virtually staged (id:42776)
RE/MAX Professionals North
17 Tucson Road
Tiny, Ontario
This beautifully updated 3+2 bedroom, 2 bathroom family home is nestled on a picturesque 92' x 180' treed DOUBLE lot, offering both charm and privacy. Inside, the open-concept layout showcases an elegant chef's kitchen complete with quartz counters, a center island with breakfast bar, large sink, and pot lighting throughout. The bright living space flows seamlessly to a spacious deck, overlooking a spectacular outdoor area featuring a sports court, smart home security system, and outdoor pot lights illuminating the property. A truly delightful home perfect for creating cherished family memories for years to come. (id:42776)
Keller Williams Co-Elevation Realty
80 - 21 Dawson Drive
Collingwood, Ontario
Welcome to Unit 80 at 21 Dawson Drive. This thoughtfully renovated two-bedroom, two-bathroom condo offers warm and welcoming updates throughout. Enjoy relaxing by the fireplace after a day on the slopes or starting your morning with a coffee on the bright, inviting terrace. The convenient in-suite laundry room includes additional storage for everyday ease. The spacious primary suite features a walk-through closet and a full private ensuite, while a well-sized second bedroom and full bathroom provide comfortable space for guests and family alike. Simply move in and enjoy low-maintenance, comfortable living. (id:42776)
Royal LePage Rcr Realty
31 Davidson Drive
Stratford, Ontario
This beautiful, immaculate 5-year-old, 1,630 sq. ft. family home is located in a highly desirable neighbourhood. The main floor features a bright open-concept layout with an abundance of windows that flood the home with natural light. The family room showcases an electric fireplace surrounded by elegant stonework, creating a warm and inviting space.The kitchen offers a spacious island, ample upgraded cabinetry, quartz countertops, stainless-steel appliances, and a sliding door with walk-out to the fully fenced backyard. The main floor also includes a powder room, a generously sized dining/living area, and a large number of upgraded pot lights throughout .Upstairs, you will find three spacious bedrooms, including a primary bedroom with a large closet and a 3-piece ensuite featuring an upgraded glass shower door. A second 4-piece bathroom completes the upper level. This lovely residence offers numerous upgrades, including: subway tile backsplash, extended kitchen cabinetry, brushed cabinet hardware, Blanco kitchen sink, soft-close drawers, additional pot lights, steel range hood, laminate flooring, black faucets throughout, upgraded bathroom and foyer tiles, railings and plush shag carpeting, black shower heads and door handles, two bidets, water line to fridge, built-in soap dispenser, owned water softener, water purification and water heater system. The large basement features oversized windows and a bathroom rough-in, offering endless possibilities for future development. Additional highlights include a large garage, very generous concrete driveway, concreate sidewalk all the way to the backyard and patio -2025 plus heat pump that acts like a heat and central air. .Conveniently located close to a community center, farmers' market, public transit, schools, and shopping. Flexible closing (id:42776)
RE/MAX A-B Realty Ltd
408 South Bay Road
Georgian Bay, Ontario
This estate lot consists of approximately 5.68 acres of mixed forest with beautiful granite outcroppings. It is only a few minutes away from a nearby marina and access to Georgian Bay and the closest golf course is only 10 minutes away. In the winter, there are OFSC snowmobile trails nearby as well as ski hills within 30 minutes or so. This would be the ideal place to build your dream home. Buyer will be responsible for development fees and encouraged to do their own due diligence. HST will be applicable to the sale price of this property. *** NOTE: The building sites shown on the plan were only suggested for purposes of lot approval to show that conditions could be met. It would be possible to propose alternate locations when applying for a permit. (id:42776)
Royal LePage In Touch Realty
434 South Bay Road
Georgian Bay, Ontario
This estate lot consists of approximately 5.11 acres of mixed forest with beautiful granite outcroppings. It is only a few minutes away from a nearby marina and access to Georgian Bay and the closest golf course is only 10 minutes away. In the winter, there are OFSC snowmobile trails nearby as well as ski hills within 30 minutes or so. This would be the ideal place to build your dream home. Buyer will be responsible for development fees and encouraged to do their own due diligence. HST will be applicable to the sale price of this property. *** NOTE: The building sites shown on the plan were only suggested for purposes of lot approval to show that conditions could be met. It would be possible to propose alternate locations when applying for a permit. (id:42776)
Royal LePage In Touch Realty
446 South Bay Road
Georgian Bay, Ontario
This estate lot consists of approximately 6.06 acres of mixed forest with beautiful granite outcroppings. It is only a few minutes away from a nearby marina and access to Georgian Bay and the closest golf course is only 10 minutes away. In the winter, there are OFSC snowmobile trails nearby as well as ski hills within 30 minutes or so. This would be the ideal place to build your dream home. Buyer will be responsible for development fees and encouraged to do their own due diligence. HST will be applicable to the sale price of this property. *** NOTE: The building sites shown on the plan were only suggested for purposes of lot approval to show that conditions could be met. It would be possible to propose alternate locations when applying for a permit. (id:42776)
Royal LePage In Touch Realty
73588 Irene Crescent
Bluewater, Ontario
Welcome to exceptional lakeside living in this brand-new custom-built home, thoughtfully designed to capture stunning views and effortless comfort. Offering 4 bedrooms, 3 bathrooms, a dedicated custom office, and main-floor laundry, this residence features 2,560 square feet of beautifully finished main-floor living space, plus an additional 2,550 square feet of basement space offering outstanding potential for future development.The expansive lower level provides ample opportunity to create additional bedrooms, a home gym, media or theatre room, or other personalized living spaces tailored to your lifestyle.The main floor showcases a spacious primary suite complete with a walk-in closet and spa-inspired ensuite featuring a custom tile shower, freestanding soaker tub, and private patio doors. Throughout the home, you'll find an impressive array of custom features, including built-in cabinetry surrounding the gas fireplace, architectural wall accents in the front entry and dining room, custom office built-ins, and a beautifully designed laundry and mudroom conveniently located off the garage.Beach access is located directly across the road between Lots 2 and 3, offering a well-appointed, gradual pathway to the shoreline. Enjoy leisurely days on the sandy beaches of Lake Huron and take in breathtaking sunsets each evening.This home may also be available fully furnished, presenting an excellent opportunity for a seamless move-in or a turnkey lakeside retreat. (id:42776)
Sutton Group - First Choice Realty Ltd.
2645 St Amant Road
Severn, Ontario
Escape to the tranquility of this 3-bedroom home nestled on a sprawling 110-acre property. This is a rare opportunity to own your own piece of paradise with the potential to subdivide and sell for future investment. The possibilities are endless. Explore, expand, and create your vision on this vast canvas.Potential for severance, approx. two fifty acre lots. (id:42776)
Team Hawke Realty
5 - 6523 Wellington 7 Road
Centre Wellington, Ontario
This special RIVERFRONT condo enjoys the PERFECT location overlooking the Tooth of Time and the Elora Mill - and amazing views of the Falls and Downtown Elora landscape. And of course, you get to listen to the soothing sounds of the river from your balcony.This luxury condo is a great option for a professional/professional couple - or would be a spectacular pied-a-terre to enjoy Elora & everything it has to offer. A nicely upgraded unit - from the Miele fridge/freezer to the heated bathroom floor. Lots of little touches. As a special bonus, your underground parking is a short one minute walk from your unit - no elevator required. Talking about convenience. The Elora Mill Residences are known for their unrivalled amenities - including concierge, amazing lobby and lounge area with coffee bar, beautiful garden courtyard, pool, fitness centre and more. And don't forget this rather important fact - a short 3 minute walk away you will find yourself in Downtown Elora to enjoy the restaurants, pubs, cafes & shops. (id:42776)
Royal LePage Royal City Realty
1074 Tally Ho Winter Park Road
Lake Of Bays, Ontario
Meticulously planned, designed and crafted, this 7000+sqft home or recreational retreat is surrounded by more than 35 acres of unique landscapes and is just minutes to a beach and boat launch on Peninsula Lake. The sprawling residence was built to maintain efficiency with ICF construction and in-floor heating, as well, every element in this custom-build was carefully selected from only quality products. This home offers extensive modern comforts and fine finishes from high-end kitchen appliances, Emtek hardware, Perrin & Rowe faucets to the reclaimed hemlock floors, Toto toilets, & oversized fireplaces. Upon arrival, it's evident that the designer thoroughly considered the floor plan to provide the ultimate in function, convenience, and luxury. The main floor is flooded with natural light with floor-to-ceiling windows, offers a desirable open-concept layout and hosts the stunning primary bedroom. You will fall in love with the lavish primary suite featuring a 5pc ensuite with steam shower, heated floors and a soaker tub with panoramic views. The walk-in closet provides enough space for your attire, shoes & accessories. For your family or guests, the 2nd level offers a dedicated space for relaxation, with each of the three tastefully decorated bedrooms enhanced by ensuite privileges. The sizeable recreation room on the lower level is ideal for table games or hosting gatherings, and the separate guest wing is well suited for your guests with a private 3pc bath. For ease, the 3-car attached garage allows effortless entry to the home, and the finished space above creates a perfect in-law suite or a bonus space for growing families. Formerly known & operated as Tally Ho Winter Park, this incredible property has been cherished and holds fond memories for those who enjoyed spending winters here or learned to ski on the once-maintained hills. With so much outdoor space to enjoy, owners & guests are privy to a lifestyle of endless exploration and entertainment. (id:42776)
Harvey Kalles Real Estate Ltd.
111 Patricia Drive
Blue Mountains, Ontario
Welcome to this spectacular bungalow, professionally renovated throughout and set on a premium 1/3-acre treed lot at the base of Blue Mountain. Perfect as a full-time residence or a weekend retreat/ski chalet, this home blends style, comfort, and thoughtful design. A circular driveway leads you to a single-car garage with automatic door opener and there is ample parking for three or more vehicles. The covered front porch features a new deck and stunning new fiberglass front door. Step inside to a welcoming front hall with access to an expansive laundry room with custom storage, a laundry sink, and quartz countertops.The main floor has been completely redesigned with entertaining in mind, offering a beautiful open-concept layout and two separate decks-one off the dining area and one off the kitchen. The stunning kitchen features all-new custom cabinetry, quartz countertops, a spacious breakfast bar, and new stainless steel appliances. The living room is anchored by a 56" Continental gas fireplace with floor-to-ceiling tile surround and feature wall. Throughout the main level you'll find engineered hardwood floors, all new doors and trim, and updated recessed lighting and light fixtures. Two guest bedrooms, both with new custom closets, share a stylish 4-piece bathroom with heated floors. The primary bedroom offers a walk-in closet and a custom 3-piece ensuite with walk-in shower and heated floors. Both bathrooms are finished with quartz countertops and large-format porcelain tile. Additional upgrades include all new vinyl windows and doors, owned Navien on-demand hot water system, Ecobee thermostat, and upgraded blown-in attic insulation. (id:42776)
Sotheby's International Realty Canada
153 Manitoba Street
Bracebridge, Ontario
Great opportunity to acquire this unique and fully renovated commercial (C3) property that's full of charm and character, located in the heart of the central business district of Bracebridge's high exposure Main (Manitoba) Street. VTB MORTGAGE AVAILABLE TO QUALIFIED BUYER. Property is unique and beautifully landscaped with inviting front covered porch, 5 private rear parking spaces and full municipal services. Building has approximately 1500 sq ft of total finished area. Main level (550 sq ft) features large front reception/office area, 2 additional offices and storage areas. Upper loft level (400 sq ft) has 2 offices and 1-2 piece bathroom while the lower level (550 sq ft) consists of a large office, kitchen/lunchroom, 1-2 piece bathroom and 3 utility/storage areas. (id:42776)
RE/MAX Professionals North
43 Ridgeway Avenue
Guelph, Ontario
Prime Residential Building Lot - Guelph, OntarioRare opportunity to build your dream home on this generous 88 ft x 80 ft residential lot located in the desirable City of Guelph. This well-proportioned parcel offers ample space for a custom single-family residence with room for outdoor living, landscaping, and parking.Situated in an established neighborhood, the property is close to schools, parks, shopping, transit, and major commuter routes, making it an ideal location for families, professionals, or investors. Enjoy the convenience of city services while designing a home tailored to your lifestyle.Whether you're a builder or end-user, this lot presents excellent potential in one of Southwestern Ontario's most sought-after communities. (id:42776)
RE/MAX Real Estate Centre Inc
3195 Perth 163 Road
West Perth, Ontario
Explore the possibilities of this blank canvas on a vacant 40' x 165' lot in Fullarton. This property presents an opportunity to build your custom home in a well-established community. Enjoy the quiet village lifestyle of Fullarton while designing your ideal living space surrounded by mature trees and a welcoming setting. A drilled well is already in place, with the potential to utilize the existing septic system. Contact your REALTOR to discover the full potential of this property. (id:42776)
RE/MAX A-B Realty Ltd
1153 Deer Lake Road
Perry, Ontario
Step into this incredibly vast and stunning newer built home located on approximately 2.6 acres in the Township of Perry. This is main floor living at its finest! Offering 6 bedrooms and 5 bathrooms, all designed with comfort in mind. With well over 4000 sq.ft of well planned space, this property has it all. The open concept kitchen, dining and living areas create a seamless flow, offering a huge space perfect for entertaining friends and family, they can all gather and stay here! The modern and bright kitchen offers oversized stainless steel appliances, and a large island for all of your cooking needs. The great room offers impressive vaulted ceilings and a wood accented fireplace, allowing for plenty of room to kick back and relax by the fire. This space also provides access to the private yard via two double french doors to the oversized patio. Enjoy the luxury of 2 primary bedrooms with their own ensuites, in addition to 4 more bedrooms sharing Jack and Jill bathrooms, providing even more comfort and privacy. Set on an elevated lot with a charming circular driveway, this home combines elegance with functionality, with enough parking between the attached double garage and driveway for friends, family and more. The attached two-car garage includes a finished loft above, which can serve as an additional bedroom or a fun games room for the kids. The automatic generator will ensure your comfort. Located on the desirable Deer Lake Road not far from Emsdale and access to Hwy 11 , this home is a rare find! Only minutes to Deer Lake, Doe Lake, the town of Kearney, post office, convenience stores, liquor store and restaurants. Here you will also find access to Kearney's three-chain lakes and public beach. Access to Algonquin Park is only a short drive away. Some of the best trails for snowmobiling and ATV'ing are close by as well. There is always something to do, so don't miss your chance to own this spectacular property schedule your showing today! (id:42776)
Chestnut Park Real Estate
126 Forest Creek Trail
West Grey, Ontario
Prepare to be wowed!! Stunning Home on Estate Lot in Forest Creek Estates with Over 5,000 Sq. Ft. of Luxury Living!! Nestled on 1 acre, this custom-built executive bungalow offers an impeccably finished living space, including a full in-law suite with private entrance. Built in 2020, this high-efficiency home blends timeless elegance with modern convenience. Heated concrete driveway and walkways lead to the impressive stone exterior, surrounded by professional landscaping, mature trees, a fully fenced yard, irrigation system, and a stone patio with fire pit, perfect for outdoor entertaining. Inside, the open-concept main floor is designed for both comfort and sophistication. The chef's kitchen features rich maple cabinetry, a striking granite-topped island with seating, and seamlessly flows into a spacious dining area and living room. Step outside to a covered patio retreat, complete with a hot tub for year-round relaxation. The main level also includes a luxurious primary suite with a spa-like ensuite bath, convenient main floor laundry, two additional bedrooms (1 currently an office), and a beautifully appointed 4-piece bath. The fully finished lower level, with in-floor heating, offers endless possibilities with a media room, office, fitness area, guest bedroom, and a self-contained in-law suite. Generator included that powers the entire home. Car enthusiasts and hobbyists will love the oversized in floor heated, two-car garage, featuring epoxy floors, truss core walls, and direct stair access to the lower level. An additional showstopper is the detached 1298 sq. ft. in floor heated shop, complete with 16-ft and 8-ft doors, epoxy floors, and premium finishes ideal for business or recreation. A lifestyle to embrace with the beauty of the surrounding Escarpment Biosphere Conservancy and Boyd Lake steps away to drop in your kayak. This exceptional property truly has its all- luxury, lifestyle, space, privacy, and premier location. (id:42776)
Wilfred Mcintee & Co Limited
240135 Wilcox Side Road
Georgian Bluffs, Ontario
Welcome to this inviting raised bungalow tucked away on a quiet, sought-after side road just minutes from Owen Sound. Set on a private ONE ACRE property, GAS heat, this 3 bedroom, 1.5 bath home offers a comfortable and functional layout that feels easy to settle into from the moment you arrive. The open-concept kitchen and living area is filled with natural light from an oversized window, creating a bright and cozy space for everyday living. Step into the three-season lanai (spray insulated underneath) and enjoy peaceful views of the backyard in any season, with access to the rear deck-perfect for relaxing or hosting friends and family. Downstairs, the spacious recreation room is warmed by a wood stove, making it an ideal spot for movie nights or quiet winter evenings. Potential for a fourth bedroom offers flexibility for guests, a home office, hobby space or large mudroom, along with a spacious laundry and utility room with plenty of storage. Outside, you'll find a garden shed and an additional shed with electrical, ideal for a small workshop or extra storage. The attached single-car garage fits a full-size pickup and includes a convenient man door to the yard AND access to the basement. Updates: Dec 2018 gas furnace with warranty remaining, new gas hot water tank, well pump, upstairs front windows, appliances, kitchen counter, carpet up and down. A GenerLink generator hookup at the hydro meter adds extra peace of mind, UV light, and water softener round out this well-cared-for home. Fibe Internet. Enjoy the peace of country living with the rail trail minutes away for snowmobiling, summer ATV rides, biking or walks, West Side amenities just minutes away and downtown Owen Sound under 10 minutes, 15 minutes to Sauble Beach. (id:42776)
Sutton-Sound Realty
1520 Concession Road
Cambridge, Ontario
Welcome to 1520 Concession Road in Cambridge. This well-maintained bungalow offers exceptional versatility, parking, and recent upgrades. The property features a large double-wide driveway with parking for up to six vehicles and an oversized double-wide, double-deep garage/workshop with space for up to four cars. The main floor includes a combined living and dining area, three bedrooms, a renovated 4-piece bathroom (2025), and an eat-in kitchen. A sunroom at the rear of the home overlooks the private backyard with an octagon-shaped in-ground pool. The fully renovated lower level (2023-2025) provides excellent potential for a duplex or in-law/granny suite. It offers a bedroom with 4-piece ensuite, living room, dining area, and a new kitchen (2025), creating a self-contained space suitable for extended family or rental use. Recent upgrades include pool liner and filtration system (2018), full basement renovation with new framing and stairs (2023), electrical panel replacement with ESA permit (2024), replacement of all underslab plumbing (2024-2025), new insulation, drywall, and ceilings in the basement (2024), basement bathroom (2024), new lower-level kitchen cabinets and counters (2025), updated main-floor bathroom (2025), new vinyl laminate flooring and baseboards throughout (2025), full interior repaint (2025), and rear fence replacement (2025). A unique property offering flexible living options, ample parking, and extensive recent improvements, located close to schools, shopping, and amenities. (id:42776)
Keller Williams Home Group Realty
4 Wickens Lane
Blue Mountains, Ontario
Located in one of Thornbury's most desirable neighbourhoods, this beautifully updated bungalow is filled with natural light. Enjoy main-floor living and modern finishes within a bright, open layout. Inside the home, everything has been refreshed-from the new furnace and windows to the updated kitchen, bathrooms, and fresh paint inside and out. Set on a private lot surrounded by mature trees, the property features a fully fenced backyard and an expansive deck. Just a short walk to downtown shops, cafés, and the waterfront, 4 Wickens Lane offers the perfect blend of comfort, convenience, and small-town charm. (id:42776)
Chestnut Park Real Estate
287 Harris Street
Guelph/eramosa, Ontario
Welcome to 287 Harris Street, a solid detached brick home set on a generous 66 x 132 foot lot with parking for up to six vehicles. An interlocking driveway and oversized single-car garage provide plenty of space for cars, storage, or a workshop. The main floor offers a functional layout with a living room featuring a wood-burning fireplace, a renovated kitchen, and a dinette area with a walkout to the backyard. Main-floor laundry and a convenient powder room add to the home's practicality. Above the garage, the primary bedroom includes a skylight, while three additional bedrooms and a five-piece bathroom complete the second level. The basement is unfinished but offers significant potential, with the added feature of a second wood-burning fireplace. Out back, the large backyard includes an inground pool with a new liner and cover installed in 2024, with lots of land still available for future outdoor enjoyment. A well-built home with ample space and opportunity for updates, ideal for buyers looking to add their own touches over time. (id:42776)
Royal LePage Royal City Realty

