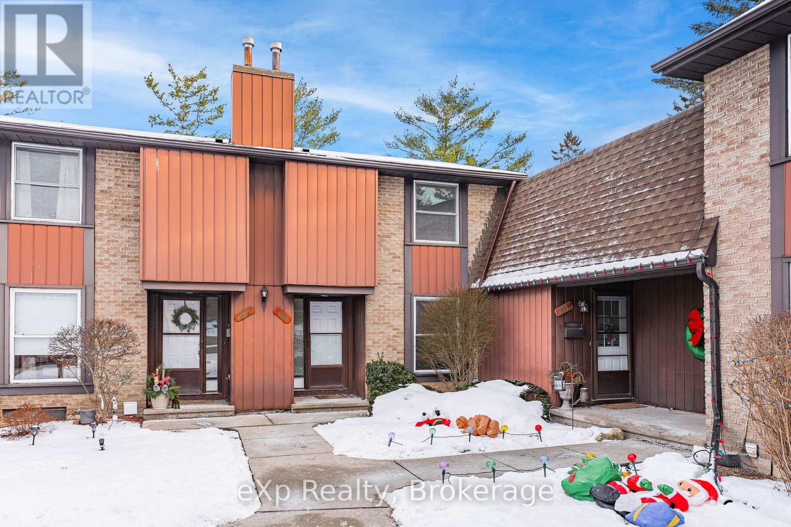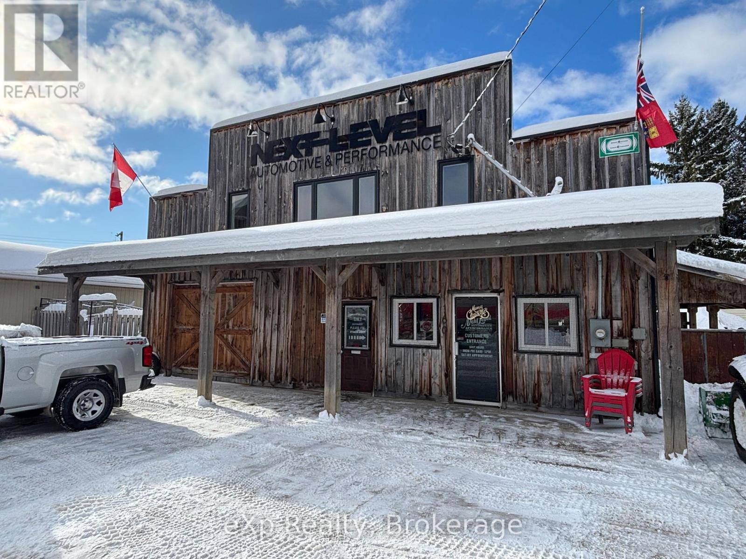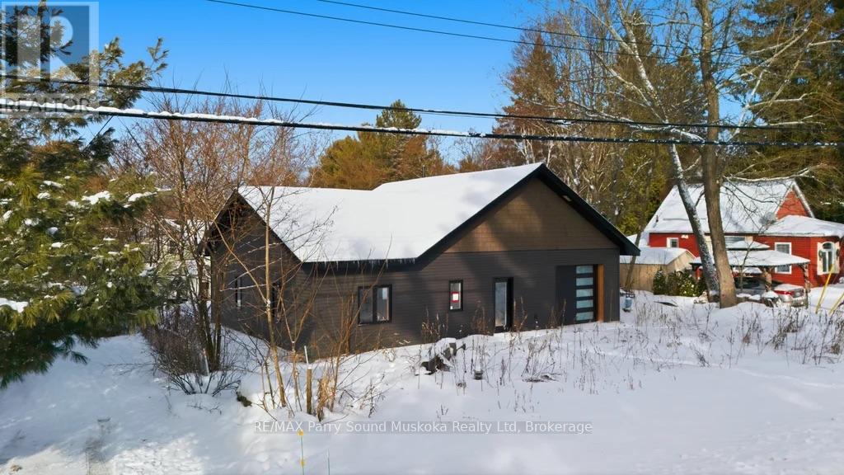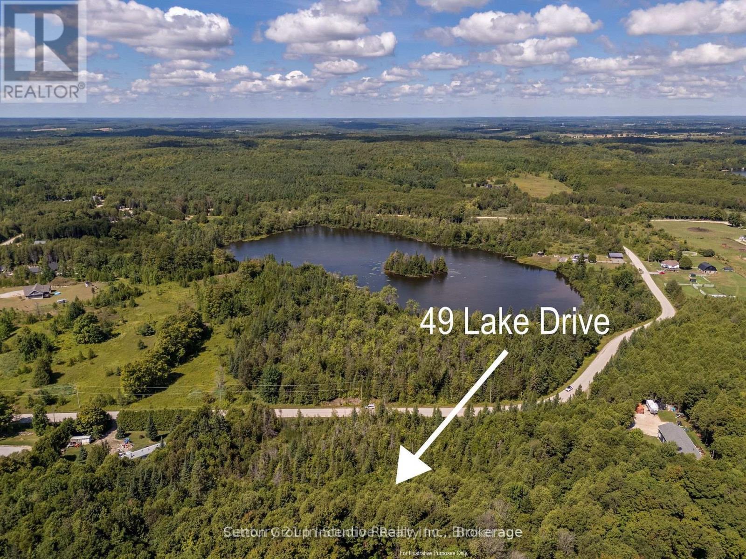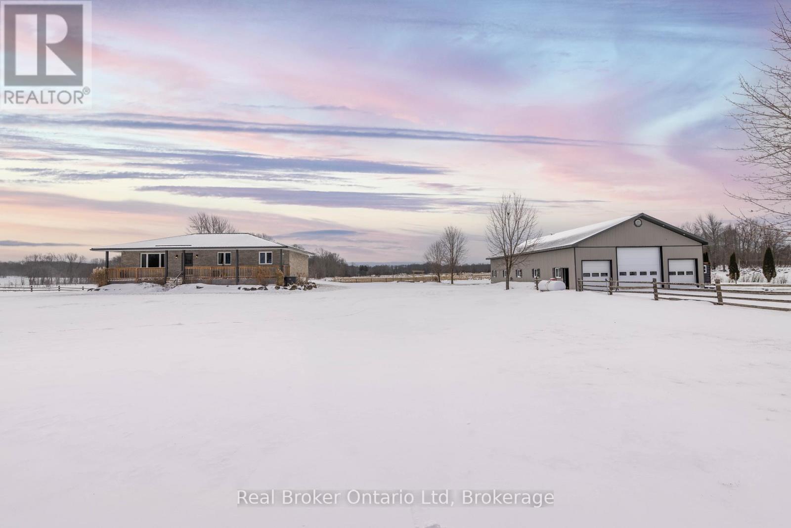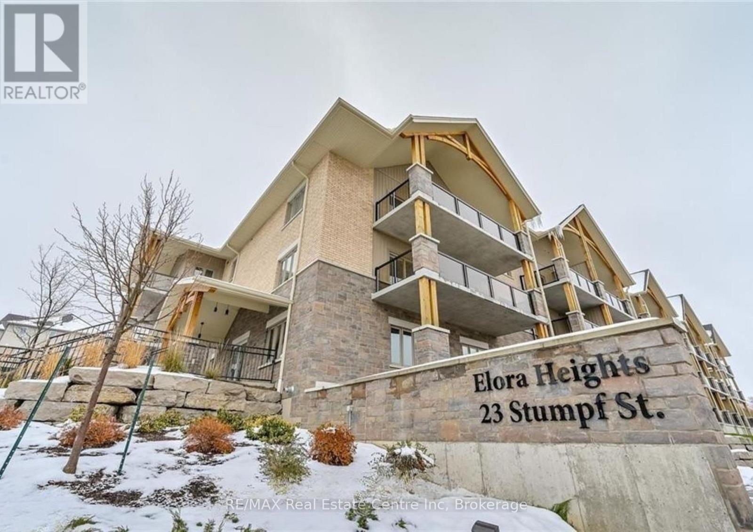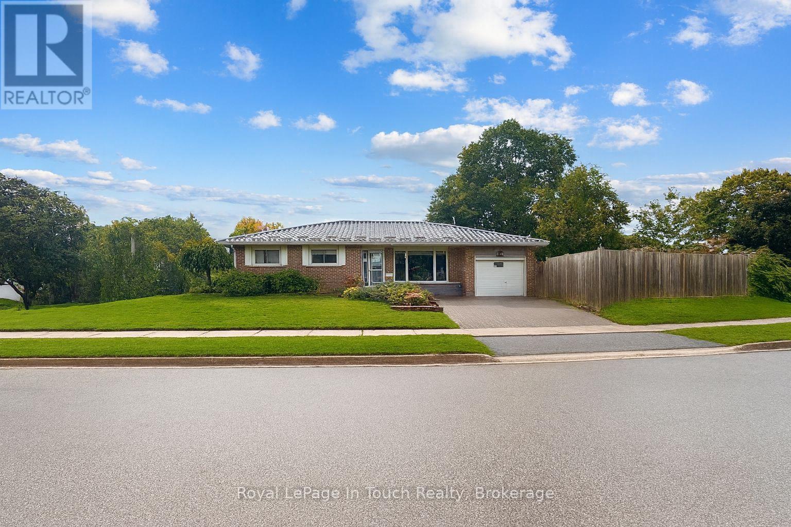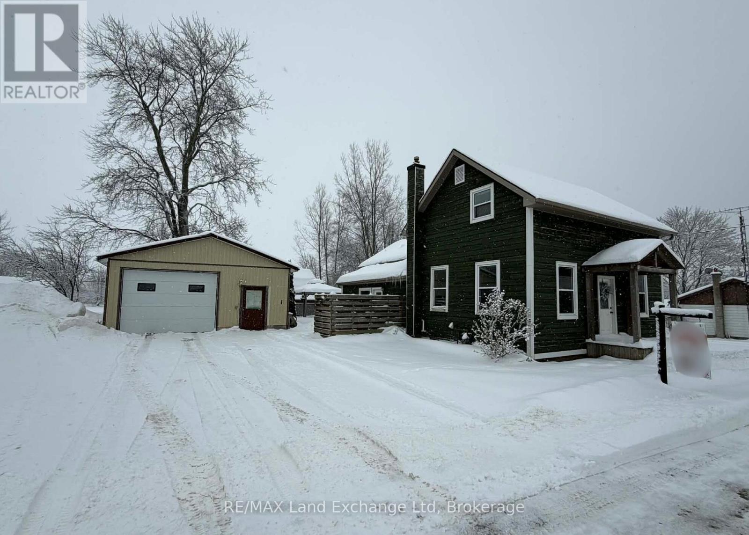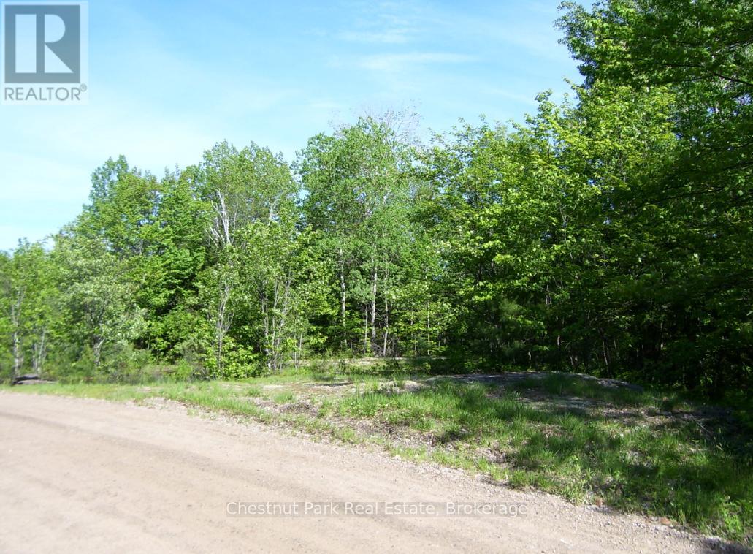1379 Champlain Road E
Tiny, Ontario
CLOSER TO NATURE, CLOSER TO THE HEART. Discover the perfect opportunity to build your dream retreat on this beautiful waterfront lot in the peaceful community of Tiny Township. Offering direct frontage on the sparkling waters of Georgian Bay, this property delivers breathtaking views and a serene natural setting that feels worlds away-yet remains easily accessible. This generous, irregularly shaped lot features approximately 83 feet of water frontage and provides an ideal canvas for your future home or cottage. Enjoy the tranquility of waterfront living with the convenience of municipal road access, hydro, natural gas, and high-speed internet available at the lot line. The property is located on a quiet stretch of Champlain Road, surrounded by nature and just minutes from local amenities. Whether you envision a year-round residence or a seasonal getaway, this property offers exceptional potential in a highly desirable area. A rare opportunity to own waterfront land on Georgian Bay - where every day begins with breathtaking views and ends with unforgettable sunsets. (id:42776)
RE/MAX Georgian Bay Realty Ltd
66 - 539 Willow Road
Guelph, Ontario
Welcome to 539 Willow Road, Unit 66-an inviting townhome located in Guelph's sought-after West End. This bright 3-bedroom, 2-bathroom home offers a functional layout with plenty of natural light and excellent potential to customize to your taste. The fully finished walkout basement expands the living space and leads to a private patio, making it ideal for a family room, home office, or recreational area. Set within a well-maintained and friendly complex, this property is conveniently close to top-rated schools, parks, shopping, restaurants, and public transit. Commuters will appreciate the quick access to the Hanlon Expressway and Highway 401. Perfect for first-time buyers, growing families, or investors, this home presents a great opportunity in a prime location. (id:42776)
Exp Realty
186 Findlay Drive
Collingwood, Ontario
Welcome to 186 Findlay Drive, refined design and thoughtful upgrades are evident from the moment you arrive. Enhanced by exterior pot lighting and an extra-wide double-car garage, this home offers exceptional curb appeal. Inside, custom finishes elevate every space, including crown moulding, California shutters, nearly 9-foot ceilings, and pot lighting throughout. For added peace of mind and convenience, the home is equipped with a fully owned security system. Designed for effortless main-floor living, the home features a spacious primary retreat with a walk-in closet and private ensuite, convenient main-floor laundry, and a second bedroom with an additional full bathroom.The chef-inspired kitchen is both elegant and functional, showcasing a gas range, Cambria quartz countertops, under-mount lighting, stainless steel glass-view refrigerator, and bespoke lighting above the statement island-perfect for entertaining and everyday living.The main living area-featuring a gas fireplace flows seamlessly to a walkout onto the expansive custom deck, creating an ideal indoor-outdoor connection.The fully finished lower level offers an exceptional extension of living space, complete with two generously sized bedrooms, including one with a private ensuite and a beautifully curated custom bathroom. An open-concept recreation area, fully equipped with a projector and projection screen, provides a true home theatre experience, while ample storage ensures effortless organization.Outdoors, the fully fenced backyard is highlighted by an impressive 30' x 16' custom deck with glass railing and a gas-line hookup-ideal for upscale entertaining and relaxed outdoor living. (id:42776)
Royal LePage Locations North
160 Garafraxa Street
Chatsworth, Ontario
Exceptional Commercial Opportunity with Highway 6 Exposure in Chatsworth. Position your business for success at 160 Garafraxa Street, a versatile commercial property zoned C1-145, offering excellent flexibility for a wide range of business uses. With two access points-one from Alexandra Avenue and another directly off busy Highway 6-this property provides outstanding visibility and convenient traffic flow in a high-exposure location just 15 minutes south of Owen Sound. The property features two separate buildings, well-suited for owner-operators, investors, or businesses requiring multi-use space. The front building measures approximately 71'6" x 37'9" and includes a second-floor boardroom and office, creating professional and functional workspace. Three garage doors provide excellent access-serving the rear of the front building and the side of the second building-ideal for deliveries, service-based operations, or light industrial use. The rear building offers approximately 62'11" x 28'1", plus an attached storage addition (approx. 11'6" x 10'11"), allowing for operational flexibility and storage. With two bathrooms, strong highway exposure, flexible zoning, and a layout that supports many business models, this property presents an outstanding opportunity for entrepreneurs ready to bring their vision to life. (id:42776)
Exp Realty
1232 518 Highway
Seguin, Ontario
Live, work and play the cottage country dream and with your own finishing touches to make your piece of paradise truly yours. 3 bedrooms with rough in for 2 bathrooms and laundry room. Open concept, vaulted ceilings, plenty of windows bringing in natural light. Slab flooring, set up for in-floor heating. Single car attached garage. Located In the quaint village of Orville for amenities and weekly summer market. In the heart of desirable Seguin Township. Just a 15 minute drive to the town of Parry Sound for shopping, hospital, theatre of the arts, schools and so much more. This property is located on a year round municipal maintained road. Easy access to nearby lakes with boat launches, beaches and trails. All measurements and figures are approximate. Property is selling "as is", "where is".Taxes are estimated at the time of listing. Click on the media arrow for video. (id:42776)
RE/MAX Parry Sound Muskoka Realty Ltd
49 Lake Drive
West Grey, Ontario
Sloping building lot on a 1.2 acre lot set into the trees. Front section is EP with a building area at the rear zoned ER (Estate Residential) in a very sought after area of Grey County. Land is approved for a building lot and priced to sell. Walking distance to Irish Lake, this area is beautiful and set into a neighbourhood of fine homes. (id:42776)
Sutton Group Incentive Realty Inc.
144080 Sdrd 15
Meaford, Ontario
Some properties are impressive on paper, others change the way you breathe the moment you arrive. 144080 Sideroad 15 is where the difference becomes clear. Set on 50 acres near the Bognor Marsh in Meaford, the drive in feels like a gradual exhale, and when you arrive you'll understand why nothing else quite compares. The main residence feels calm and inviting, offering just under 2,300 square feet of finished living space. Built in 1991, the home has been carefully maintained and upgraded. The upper level features a bright living room overlooking the surrounding landscape, alongside an updated kitchen with generous counter space, three comfortable bedrooms, and two bathrooms. The primary bathroom includes an in-floor heating system, which offers a luxury you never knew you needed. Downstairs, the lower level opens the door to future flexibility, with ample room for additional bedrooms or spaces suited for work, fitness, or hobbies. Throughout the home, natural light is ever-present, storage is well planned, and solar efficiency supports both comfort and practicality. The detached 40 x 80 garage isn't an afterthought - it's a destination of its own. Within it sits a self-contained 1,600 square foot Barndominium, complete with two bedrooms and a bathroom. Whether it becomes a private retreat for family, a place for guests to linger longer, or a meaningful source of income, it adds a dimension most properties simply don't have. Outside, this homestead opens a world of possibilities. The home and outbuildings sit comfortably on approximately five acres, with an additional ten acres of partially fenced pasture, eighteen workable acres, and roughly seventeen acres of bushland beyond. Whether your vision includes farming, recreation, or simply enjoying space and privacy, the setting supports it all. Some homes are shown, others are experienced. Book a private showing today! (id:42776)
Real Broker Ontario Ltd
310 - 23 Stumpf Street
Centre Wellington, Ontario
Welcome to Unit 310 at 23 Stumpf Street in Elora-a beautifully maintained two-bedroom, two-bathroom condo set in a peaceful, private location with tranquil views of surrounding greenspace. Situated in one of Elora's most desirable buildings, this residence offers an ideal blend of comfort, lifestyle, and convenience. The thoughtfully designed open-concept layout is perfect for both daily living and hosting. The contemporary kitchen stands out with cork flooring, quartz countertops, stainless steel appliances, and a practical breakfast bar, flowing effortlessly into the dining space and bright living area. From here, sliding doors lead to your own patio, where you can unwind while overlooking the natural setting. The spacious primary bedroom features a private ensuite, while the second bedroom offers flexible use as a guest room, home office, or a combination of both. Additional highlights include in-suite laundry, ample storage, and the added value of an underground parking space and locker. Residents have access to excellent amenities, including a large party room and a fully equipped fitness centre-ideal for entertaining or maintaining an active lifestyle. Just steps from downtown Elora, with nearby trails, parks, and the Grand River across the street, this move-in-ready condo delivers the best of village living surrounded by nature. Whether you're downsizing, investing, or looking for a quiet place to settle into, this property offers exceptional value and lifestyle appeal. (id:42776)
RE/MAX Real Estate Centre Inc
958 Montreal Street
Midland, Ontario
Beautiful Brick Bungalow with Legal Secondary Suite in Midland's Desirable West End! Welcome Home to 958 Montreal Street-This well maintained Brick bungalow offering a legal, never-lived-in secondary suite with its own separate driveway-an excellent opportunity for investors or those seeking multigenerational living. This spacious home offers five bedrooms and three bathrooms and has undergone extensive renovations throughout the secondary unit. The main home includes 3 spacious bedrooms, 4-piece Bath as well as a 2-peice ensuite, an attached garage, fenced yard, inground pool, and a pool house for convenient storage of pool equipment and supplies. Additional highlights include an inground lawn sprinkler system, forced-air gas furnace with central air, and 225-amp electrical service supporting both units comfortably. The legal secondary suite has been completely renovated from top to bottom offering 2 Bedrooms, 4-piece Bath that has never been occupied, featuring all new windows, drywall, electrical, plumbing, HVAC, pot lights, doors, kitchen cabinetry, and brand-new washer and dryer, smoke detector/carbon monoxide detectors. Finished in neutral, modern tones, the suite is move-in ready. Located in the West End of Midland, this home is close to all amenities and within walking distance to shops, schools, and services. Whether you're looking to generate rental income, offset mortgage costs or accommodate extended family, this home offers exceptional value and versatility. Book your showing today, opportunities like this one won't last long. (id:42776)
Royal LePage In Touch Realty
523 - 31 Huron Street
Collingwood, Ontario
The Best Views in the Building | Day or Night. This is the one everyone talks about. From this unit, you'll watch downtown Collingwood light up at night, see the hills of Blue Mountain glowing in the distance, and take in the harbour with boats and shipyards below. It's a view that never gets old.Set in a modern boutique building completed in 2022, this waterfront condo offers approximately 1,200 sq ft of well-designed living space with 2 bedrooms and 2 bathrooms. The layout is open and inviting, with oversized windows that flood the home with natural light and frame those incredible views from nearly every angle.The kitchen is bright and timeless, finished with classic white cabinetry, quartz countertops with a waterfall edge, a matching quartz backsplash, and a large island that's perfect for both entertaining and everyday living. The open living and dining space flows effortlessly to a 100 sq ft private terrace, creating an ideal spot to enjoy your morning coffee or unwind in the evening as the sun sets over the bay with a glass of wine. A thoughtfully designed built-in desk overlooking the water offers a beautiful and functional space for a home office or creative workspace.Every detail has been thoughtfully finished to create a comfortable, low-maintenance home that suits Collingwood's four-season lifestyle. The building offers excellent amenities including a fitness room, social lounge, guest suites, pet spa, and a rooftop terrace with panoramic views. Secure underground parking adds convenience and storage locker for all your outdoor sporting gear. Just outside your door you're instantly connected to the best of downtown, restaurants, shops, galleries, waterfront trails, and the marina are all just steps away. This is true walkable living, where you can leave the car behind and enjoy everything Collingwood has to offer. (id:42776)
Royal LePage Locations North
202 Union Street
North Huron, Ontario
Stunning Family Home in Blyth - Your Dream Awaits! Discover this charming story-and-a-half home located at 202 Union St., Blyth, perfectly suited for families seeking space, comfort, and versatility. Offering four spacious bedrooms and two full bathrooms, this home is thoughtfully designed for modern family living. Situated on a nearly half-acre lot, the property features an inviting outdoor oasis-ideal for relaxing, entertaining, or enjoying time with family and friends. The large open eat-in kitchen is a chef's delight, complete with ample counter space and a generous pantry for added functionality. Enjoy year-round comfort with natural gas heating and central air conditioning. The primary bedroom offers a private balcony, creating a peaceful retreat to unwind at the end of the day. Adding exceptional value, the property includes a detached heated shop (40' x 24') with its own bathroom-perfect for hobbies, projects, or a home-based business. A detached barn (35' x 25') provides additional storage or flexible use options. This fantastic family home offers space, comfort, and endless possibilities. Schedule your viewing today and make it yours! (id:42776)
RE/MAX Land Exchange Ltd
1839 Bear Cave Road
Muskoka Lakes, Ontario
Welcome to Bear Cave Road - a rare 25-acre offering with 312 feet of frontage on a year-round municipal road. This beautifully treed property features RU zoning with a small portion of EP, offering excellent potential for recreational use or as a future residential building lot. Ideally located just 10 minutes from Lake Rosseau and approximately 30 minutes to Huntsville, the property offers both privacy and convenience. Fully wooded and surrounded by acres of forest, the land also features the Shadow River crossing through the property, adding to its natural charm. An ideal opportunity for hunters, outdoor enthusiasts, or families seeking a private nature escape while remaining close to Muskoka amenities. (id:42776)
Chestnut Park Real Estate


