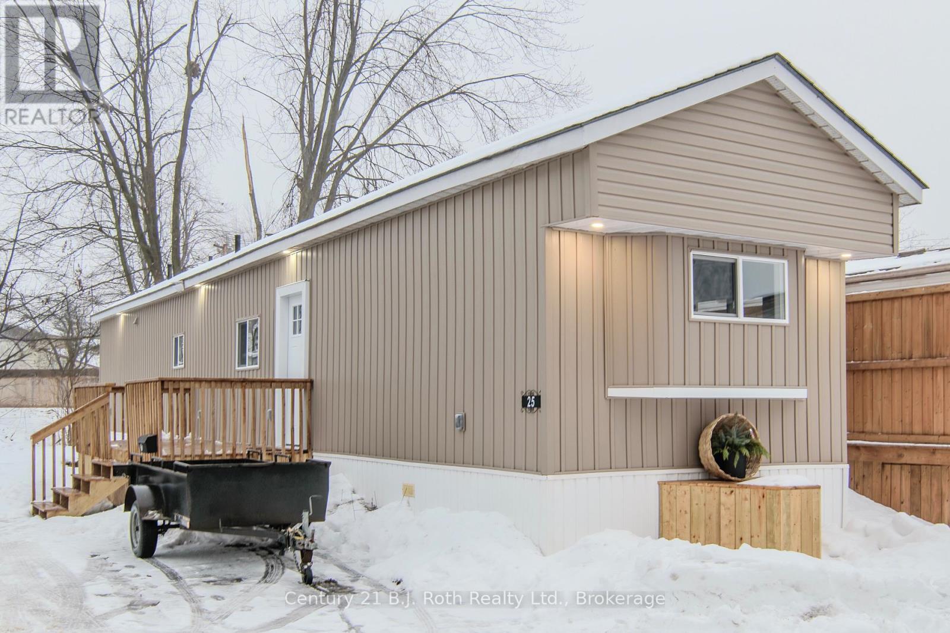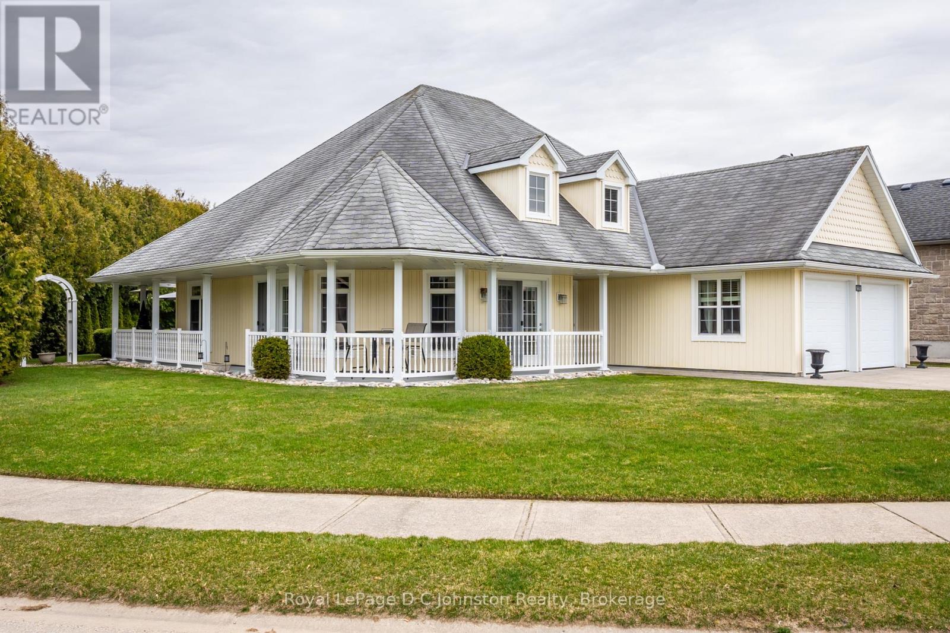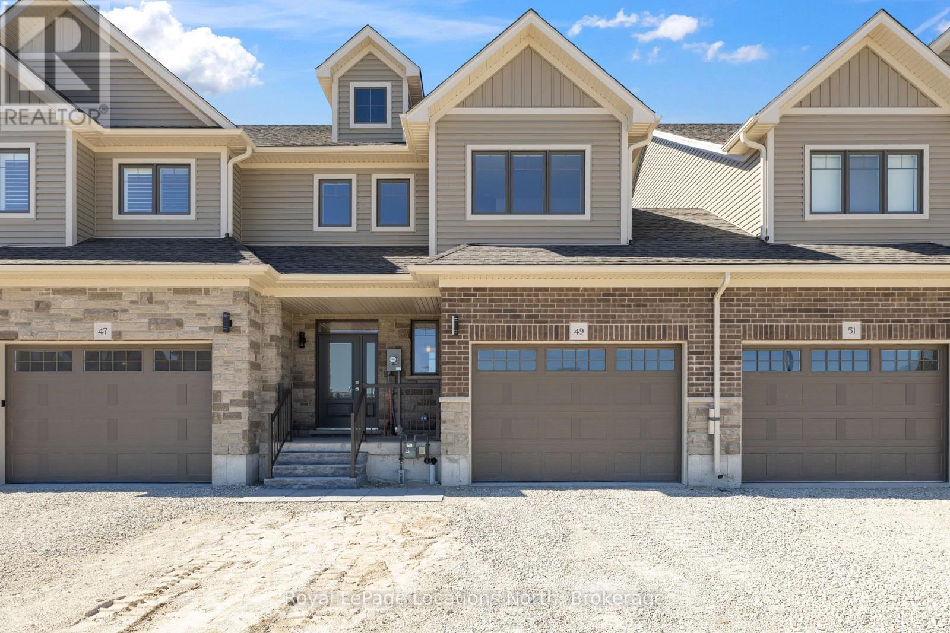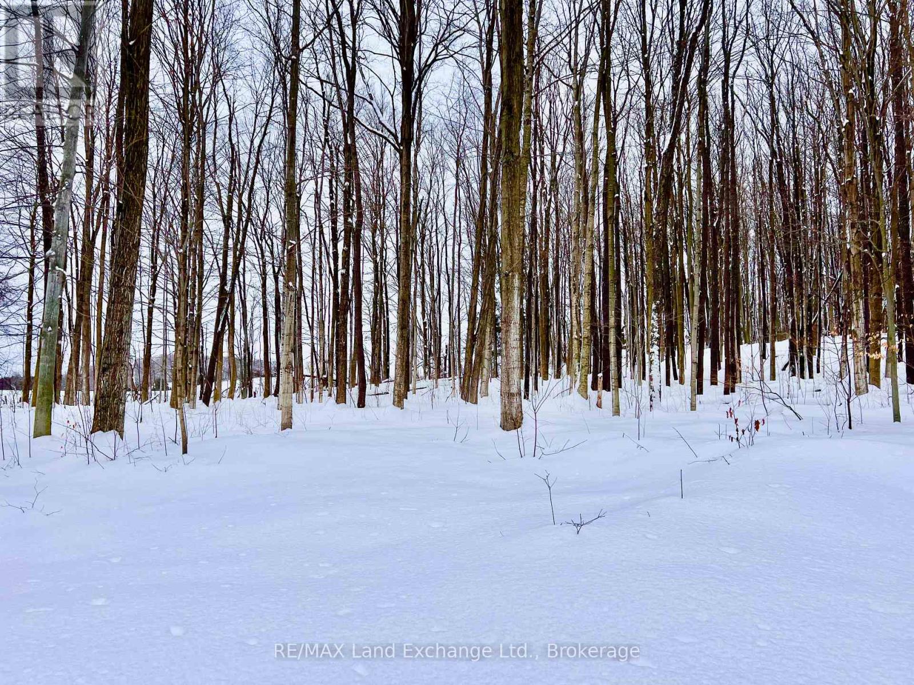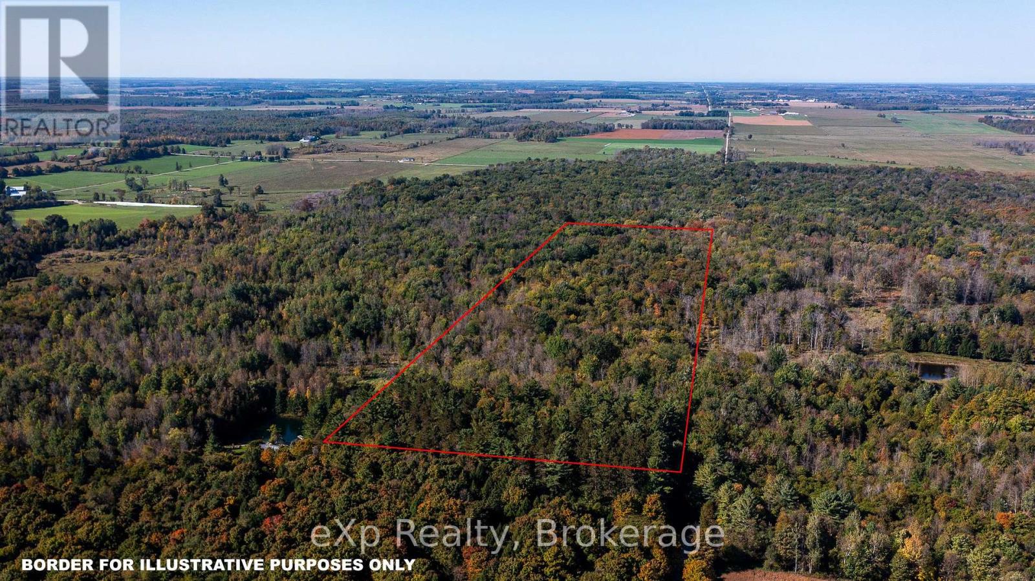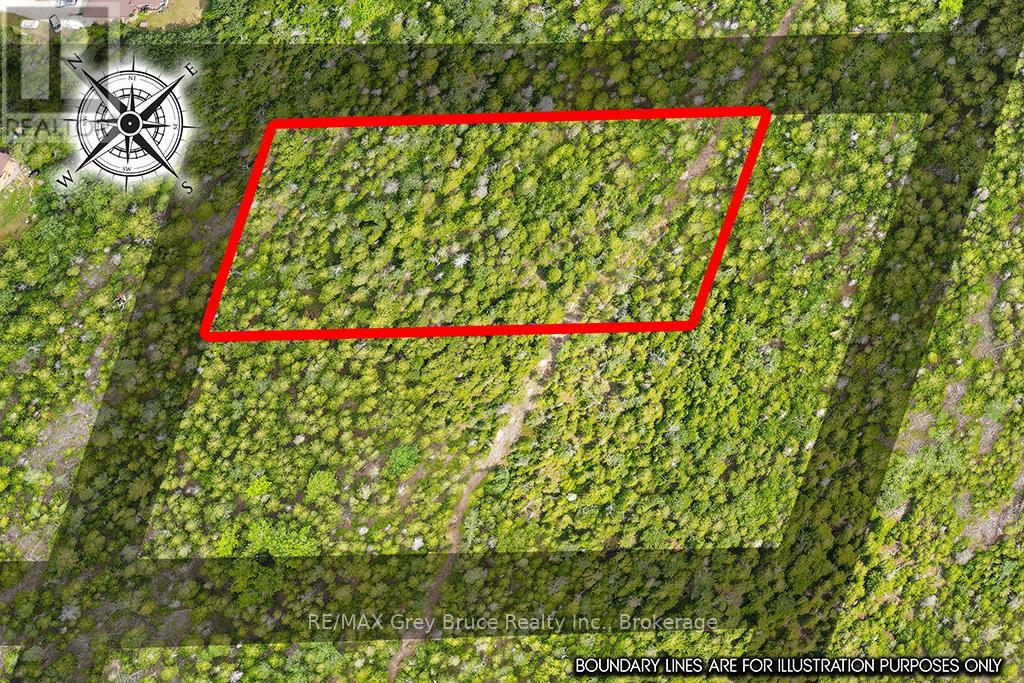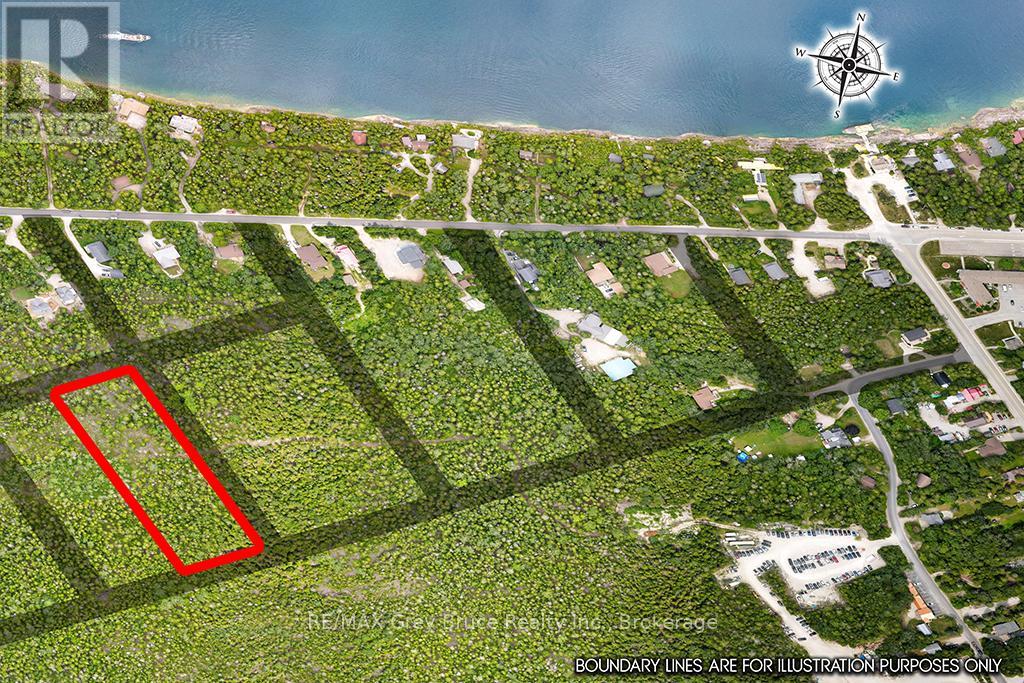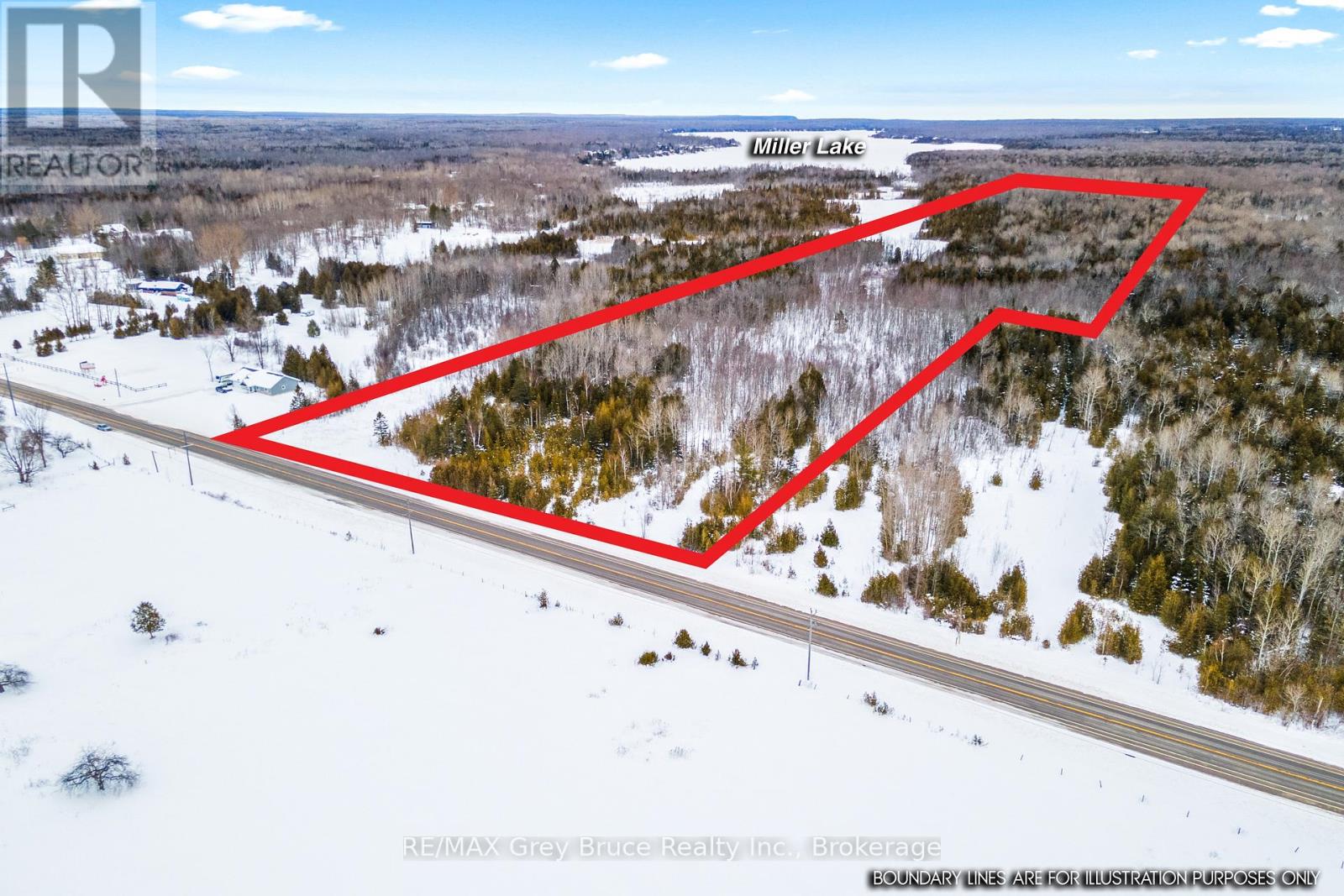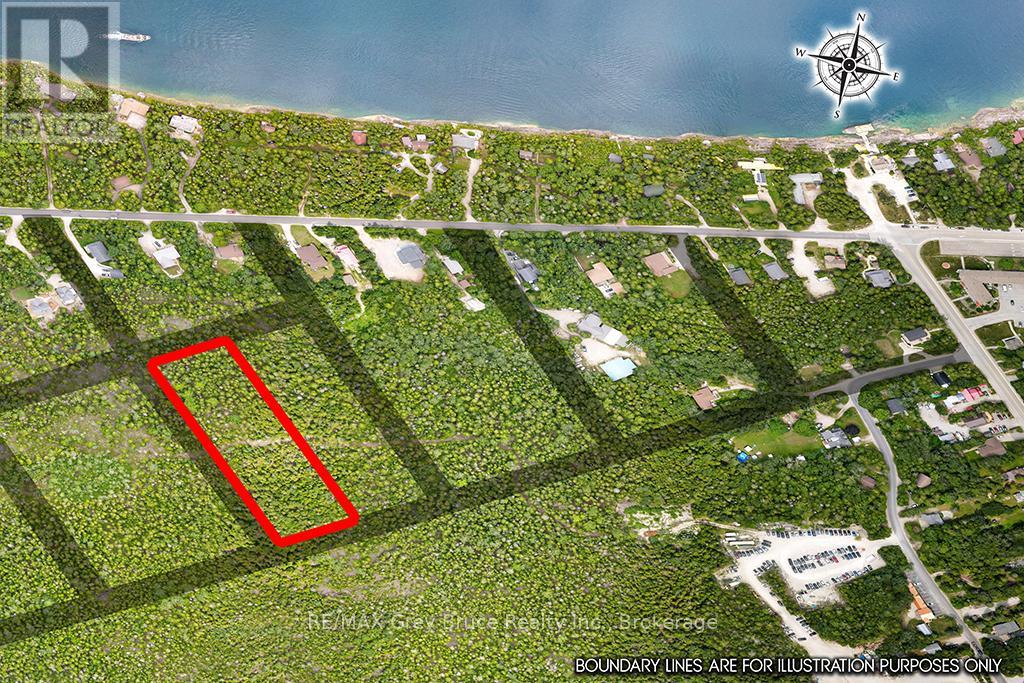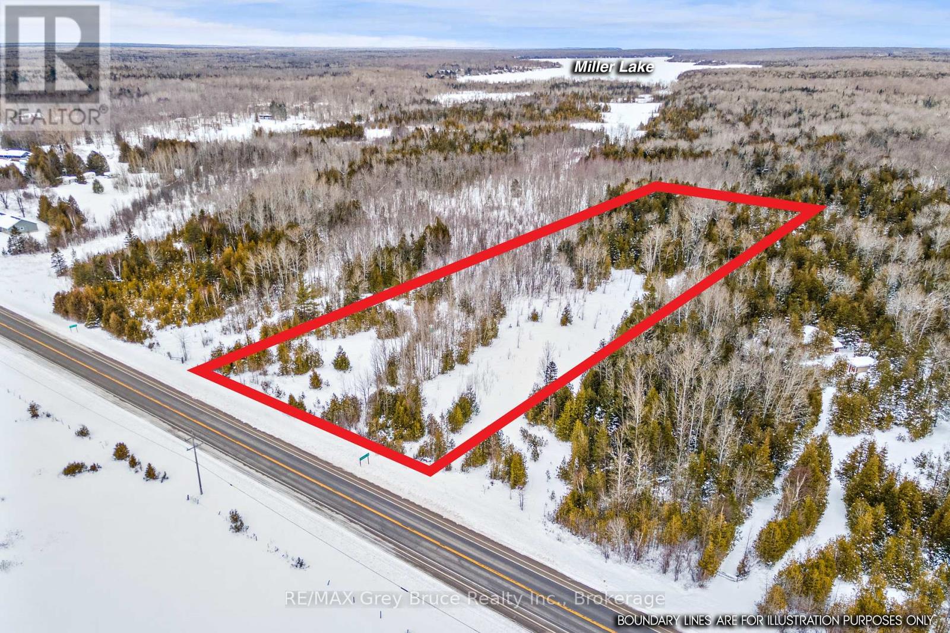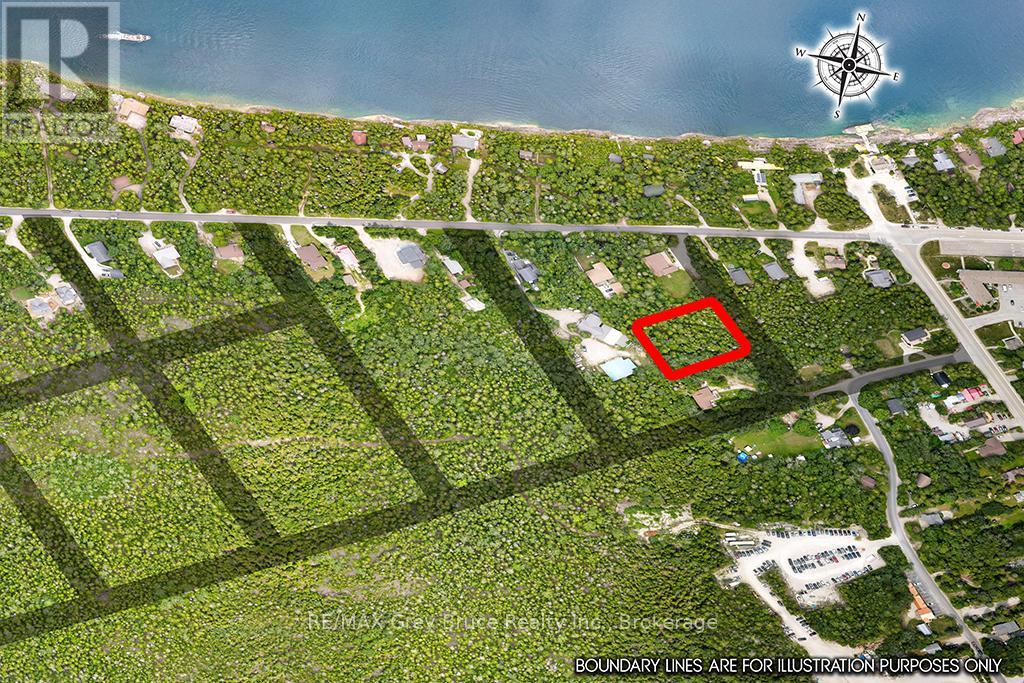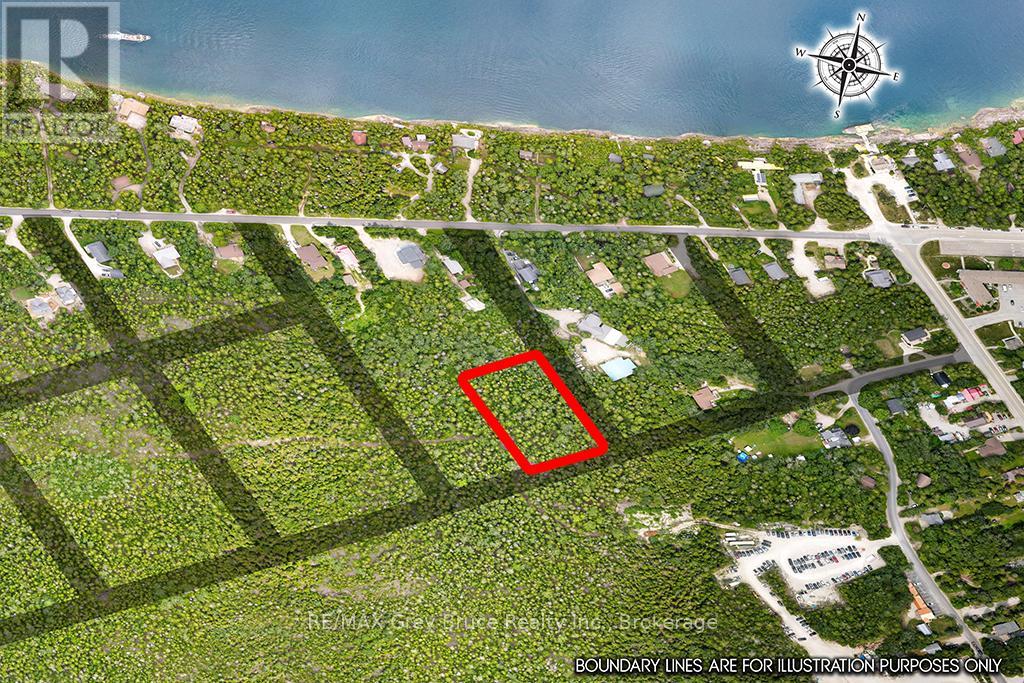25 - 580 West Street S
Orillia, Ontario
Step into this fully renovated, no expense spared, one of a kind unit. This home is all new, from the siding to the insulation, electrical, plumbing, drywall, floors, finishes and appliances this one is more than a skin deep facelift. Rest easy knowing that this home is ready to keep you comfortable for many years. High quality windows and doors, spray foam insulation and residential drywall make this unit energy efficient and quiet. The heat pump is barely audible and heats and cools the space. Click on the baseboard heaters for that extra warmth on the coldest of days and you'll be toasty in no time! Parking for two vehicles, a brand new deck, easy access from West St, this one won't last long so book your showing today! (id:42776)
Century 21 B.j. Roth Realty Ltd.
541 Meadow Lane
Saugeen Shores, Ontario
Discover your dream retirement retreat in this meticulously maintained, single-level residence situated on a beautiful reverse pie lot along Meadow Lane in Southampton. Offering unrivaled comfort with a stair & step-free layout, the home is built on a concrete pad featuring efficient in-floor natural gas heating throughout. The heart of the home is a sun-drenched open-concept living area, where a cozy gas fireplace, spacious dining area, and well-appointed kitchen are framed by oversized windows that capture stunning vistas in every season. The primary suite serves as a private sanctuary with a large walk-in closet and a luxurious ensuite featuring a soaker tub and separate shower. A second bedroom enjoys convenient "cheater" ensuite access to a main bathroom via a pocket door, while a versatile third bedroom or den stands ready to accommodate guests with a day bed or Murphy bed.The exterior of the property is equally impressive, boasting a wrap-around porch and three separate entry points that lead to a picturesque, private yard shaded by towering cedars and a weeping birch. Whether you are hosting a cookout in the covered BBQ area with its dedicated gas line or relaxing in a hammock, the outdoor space is designed for effortless enjoyment. Life here is defined by convenience and leisure; the property backs onto The Fitness Corner for yoga and exercise classes, is just steps from the eight courts of the Southampton Tennis Club, and sits a short stroll away from the sandy shores and shallow waters of South Street Beach. With low-maintenance vinyl siding, an in-ground irrigation system, and no condo fees to worry about, this home allows you to fully embrace the sensational Southampton lifestyle. This home was originally a two bedroom with a double car garage, a 3rd bedroom/den was added by the current owners and all of the original hardware is stored in the garage attic if someone wanted to change it back. Be sure to click on the "MUTIMEDIA OR VIRTUAL TOUR BUTTON" (id:42776)
Royal LePage D C Johnston Realty
49 Swain Crescent
Collingwood, Ontario
Step into this brand-new, never-lived-in townhouse by award-winning builder, Sunvale Homes, thoughtfully designed with organic textures and an emphasis on light, warmth, and natural materials. With its west-facing backyard, the home glows with golden-hour light, creating a serene backdrop for everyday living. The main floor combines functionality with style, offering an airy open layout, clean architectural lines, and natural wood accents. The kitchen is finished with quartz countertops, stainless steel appliances, and a soft neutral palette that feels both modern and grounded. The dining area with green shiplap wall, flows effortlessly into the spacious living room, creating the perfect space for gathering and entertaining. Upstairs, a custom staircase in warm white oak stain leads to a thoughtfully planned second level. The primary suite is a calming retreat, featuring a sunlit bedroom, walk-in closet, and spa-inspired ensuite with a double white oak vanity, quartz counters, and a glass-enclosed shower. Two additional bedrooms, a chic 4-piece bath, and convenient upper-level laundry complete the floor. With its organic-inspired aesthetic, abundant natural light, and elevated finishes, this home offers a fresh take on luxury living. Sod and fencing in the backyard will be completed soon, with front landscaping and driveways coming later. Full Tarion warranty enrolment, this is the Forest Model. Common Element fee of $186.62 (id:42776)
Royal LePage Locations North
36720 River Road
Ashfield-Colborne-Wawanosh, Ontario
MOTIVATED SELLER - LETS MAKE A DEAL ! This property offers over half an acre of serene, fully treed land near the picturesque Nine Mile River. The lot is rich with natural beauty, featuring mature trees and a tranquil, forested setting that promises both privacy and a connection to nature. Scenic trails wind through the property, making it an ideal spot for outdoor enthusiasts or those looking to create a personal retreat. The nearby Nine Mile River adds to the charm, providing opportunities for peaceful walks, wildlife observation, or simply enjoying the sounds of nature. Whether you're dreaming of building a cozy home or a getaway cabin, this scenic and versatile lot offers endless potential. **EXTRAS** Well and Septic required. Hydro at the lot line. (id:42776)
RE/MAX Land Exchange Ltd.
1/4 Lt3 Sideroad 3
Georgian Bluffs, Ontario
Private and peaceful 25-acre lot tucked away on a quiet dead-end road, offering the perfect escape into nature. The property features a beautiful treed setting with large, mature pines along the frontage and a 4-season road for year-round access. The Seller reports there is an artesian well on the property. With no hydro at the lot line, it's an ideal opportunity for those seeking an off-grid retreat, recreational property, or a secluded spot to build your dream getaway. (id:42776)
Exp Realty
Lots 118/128 William Street
Northern Bruce Peninsula, Ontario
A BLANK CANVAS IN THE HEART OF TOBERMORY! Looking for a peaceful getaway or future investment in the vibrant village of Tobermory? This is a group of 6 lots (396 ft x 165 ft - 1.5 ACRES) sitting quietly off Big Tub, just a short walk from everything that makes this area so special; local eateries, music on summer nights, and the glistening waters of Georgian Bay. Explore the trails, beaches, and National Park just minutes away. PLEASE NOTE: this property is located on an unopened road with no services or vehicle access. NO camping or overnight stays on vacant land as per local bylaws. An investment property if you are willing to put in the work. Due diligence with the municipality and Public Works is highly recommended depending on your proposed plans. (id:42776)
RE/MAX Grey Bruce Realty Inc.
Lots 114-128 Victoria Street
Northern Bruce Peninsula, Ontario
RARE CHANCE TO OWN IN THE HEART OF TOBERMORY! Step into a slice of paradise in one of Tobermory's most iconic locations, Big Tub! This is a group of 8 vacant lots being sold as one! 528 ft x 165 ft (2 ACRES). Unbeatable location, just a short stroll to downtown and the famous Big Tub Lighthouse. Picture your days spent exploring the area, grabbing ice cream, or simply relaxing amongst the trees! A rare investment opportunity and/or simply the chance to own a piece of Tobermory! PLEASE NOTE: this property is located on an unopened road with no services or vehicle access. NO camping or overnight stays on vacant land as per local bylaws. An investment property if you are willing to put in the work. Due diligence with the municipality and Public Works is highly recommended depending on your proposed plans. (id:42776)
RE/MAX Grey Bruce Realty Inc.
Pt 9/10 Highway 6
Northern Bruce Peninsula, Ontario
46+ acres of pristine wilderness! A mix of lush woodlands and a small section of natural wetlands - which has provided both great deer and waterfowl hunting. Additionally there is a spring creek that meanders through the property leading out to Miller Lake. A rare and beautiful feature! There is also a simple and rustic hunt shack tucked in among the trees (work required, but a great starting place!). A gravel driveway makes for easy access. Mature trees, open spaces, and diverse vegetation provide endless possibilities whether for recreation, relaxation, or future plans. Secluded and peaceful, yet conveniently accessible via the provincial highway. Just 3 min to public access into Miller Lake, 12 min to the main entrance of the National Park, 14 min to the town of Lions Head, and 20 min to the town of Tobermory. A rare opportunity to own a large acreage private escape immersed in nature. A must see property to truly appreciate! (id:42776)
RE/MAX Grey Bruce Realty Inc.
Lots 113-127 Victoria Street
Northern Bruce Peninsula, Ontario
INVESTMENT OPPORTUNITY IN TOBERMORY! Welcome to Tobermory and the Iconic Big Tub area, where location meets opportunity. This rare offering is set within walking distance of downtown Tobermory, nearby to restaurants, charming shops, and the harbour. These are 8 lots being sold as one totalling 528 ft x 165 ft (2 ACRES)! Just minutes from two National Parks, Fathom Five National Marine Park and Bruce Peninsula National Park, this property is your gateway to the best of Northern Bruce Peninsula. PLEASE NOTE: this property is located on an unopened road with no services or vehicle access. NO camping or overnight stays on vacant land as per local bylaws. An amazing investment opportunity if you are willing to put in the work! Due diligence with the municipality and Public Works is highly recommended depending on your proposed plans. (id:42776)
RE/MAX Grey Bruce Realty Inc.
Part 10 Highway 6
Northern Bruce Peninsula, Ontario
Nearly 3.5 acres of spacious wood land near Miller Lake! This property offers plenty of room for privacy with a mix of open space and natural landscape. Whether you are looking to build a home, cottage, or invest in land, this property provides a peaceful setting surrounded by nature. The generous lot size allows for creative possibilities from outdoor recreation to a private retreat. Conveniently located with easy highway access, yet the sizable 200 foot frontage and 750 foot depth provides a large buffer to truly enjoy the tranquility of secluded living. Just 3 min to public access into Miller Lake, 12 min to the main entrance of the National Park, 14 min to the town of Lions Head, and 20min to the town of Tobermory. A rare large acreage property, come explore the potential! (id:42776)
RE/MAX Grey Bruce Realty Inc.
Lot 118 & 120 John Street
Northern Bruce Peninsula, Ontario
DOUBLE-WIDE VACANT LOT IN TOBERMORY! This lot measures 132 ft x 165 ft (0.5 acres) and is located just off Big Tub and very close to downtown Tobermory. This property gives you the perfect jumping-off point to explore everything Tobermory has to offer. A quick walk to downtown Tobermory, very close to Georgian Bay water access, and only a short drive to the National Park, you'll never run out of things to do! PLEASE NOTE: this property is located on an unopened road with no services or vehicle access. NO camping or overnight stays on vacant land as per local bylaws. An investment property if you are willing to put in the work. Due diligence with the municipality and Public Works is highly recommended depending on your proposed plans. (id:42776)
RE/MAX Grey Bruce Realty Inc.
Lots 114, 116, 118, 120 Colborne Street
Northern Bruce Peninsula, Ontario
STEPS TO DOWNTOWN TOBERMORY! Think owning land in Tobermory is out of reach? This rare package of four vacant lots sold together could be your opportunity! Measuring 264 ft x 165 ft (1 ACRE!). Short walk to the Tobermory harbour, the lighthouse, and all the small-town charm you could ask for. Your favourite local restaurant, ice cream shop, and Café are just around the corner! A blank slate in a prime location, waiting for the right buyer to bring their vision to life. PLEASE NOTE: this property is located on an unopened road with no services or vehicle access. NO camping or overnight stays on vacant land as per local bylaws. An investment property if you are willing to put in the work. Due diligence with the municipality and Public Works is highly recommended depending on your proposed plans. (id:42776)
RE/MAX Grey Bruce Realty Inc.

