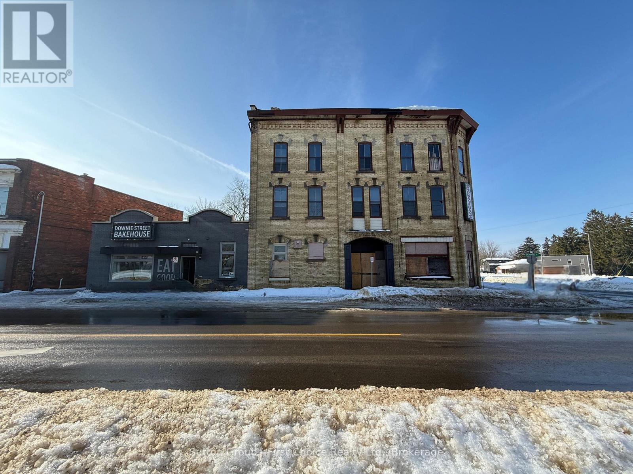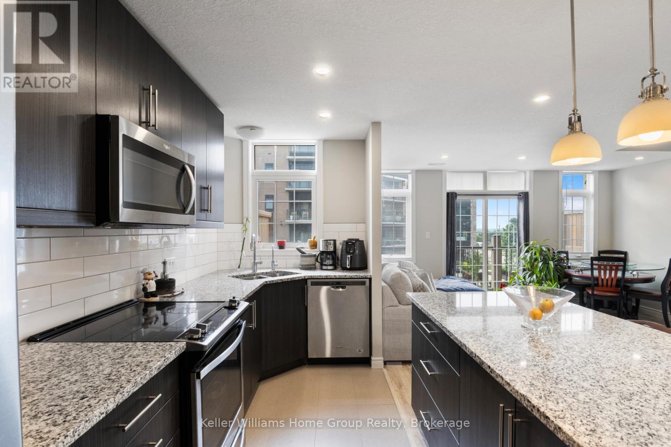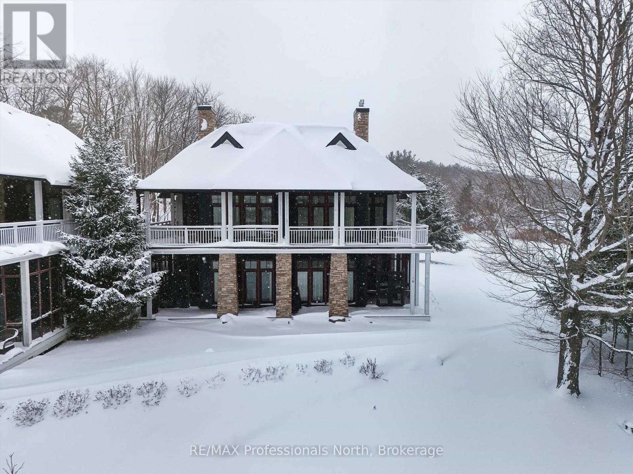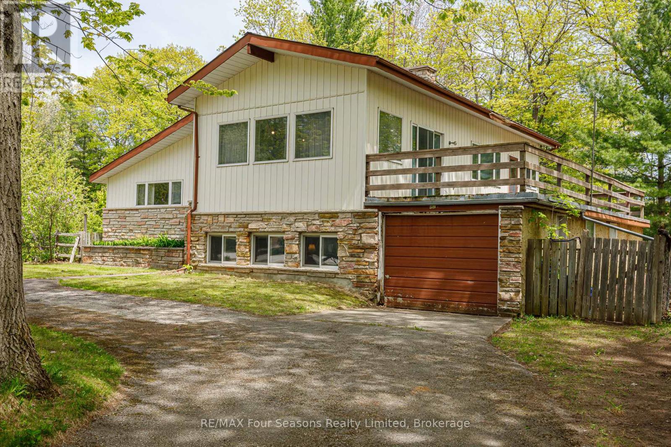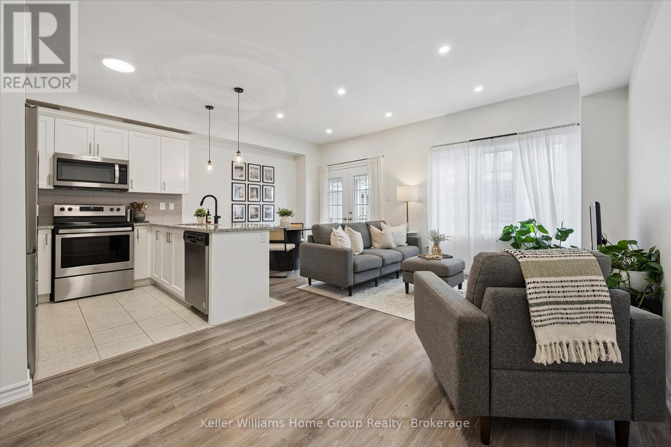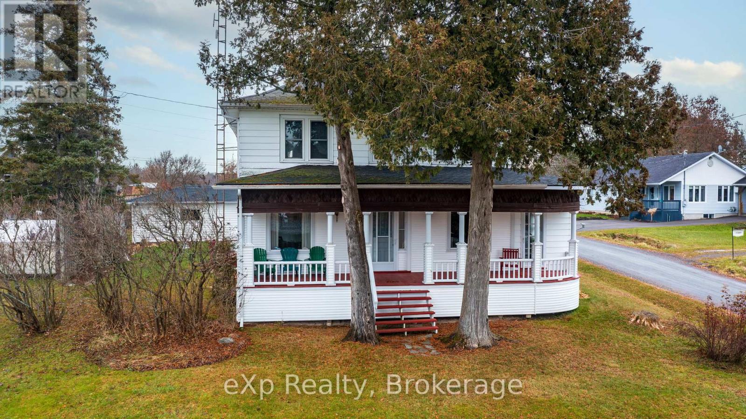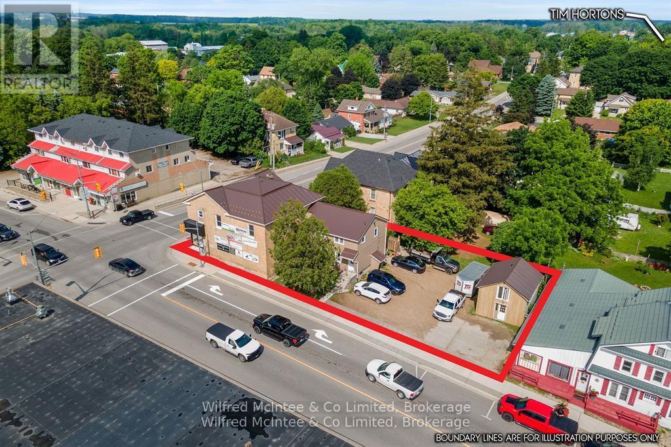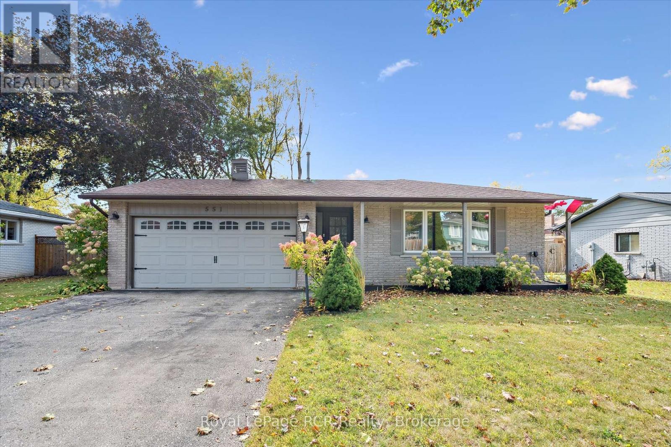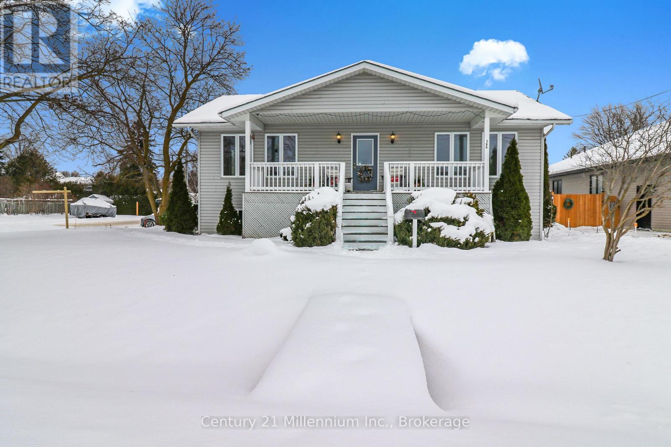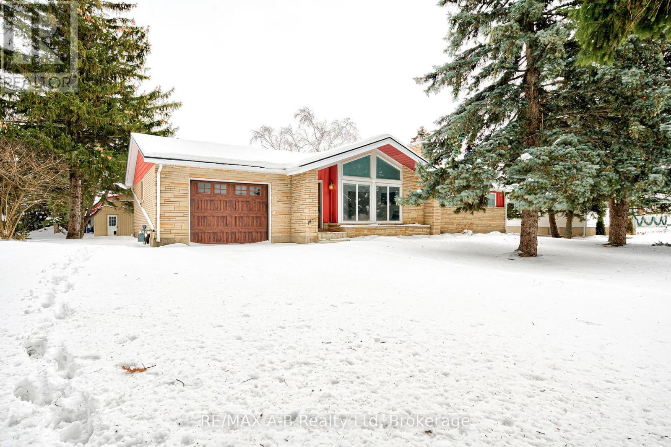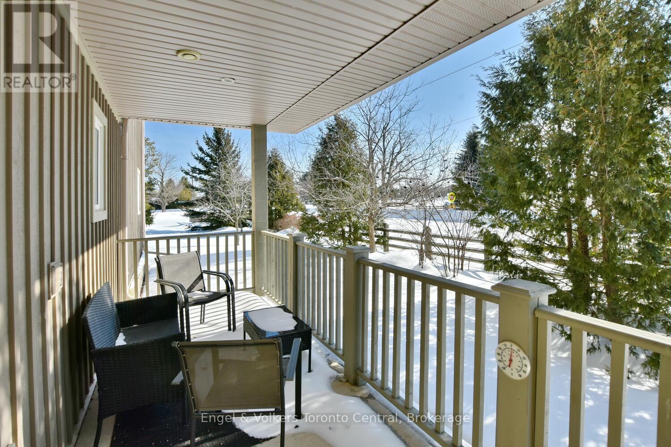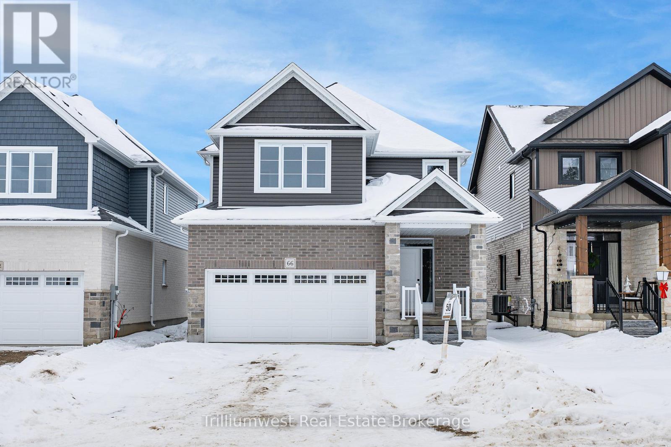388 Downie Street
Stratford, Ontario
A rare chance to own a storied piece of Stratford history. The former Avon Hotel, dating to the mid-1800s, offers approx. approx 10,000 sq ft on a prime corner lot with two frontages on busy Downie Street. Located within walking distance to Downtown, the VIA Rail station, new bus terminal, University of Waterloo and Conestoga College campus, Avon Theatre, skate park and the future Community Hub. This 3-storey 19th-century building has undergone some rehabilitation and is looking for its next owner's vision. Potential for two commercial lease spaces on the main floor, and the vacant upper floors are ready for residential redevelopment. Zoned Highway Commercial C2-18. Offered as-is, where-is. (id:42776)
Sutton Group - First Choice Realty Ltd.
314 - 333 Gosling Gardens
Guelph, Ontario
Step into a townhouse that actually gets your lifestyle. With designer finishes, neutral tones, and an open, airy vibe, this 2-bed, 3-bath home is built for both your hustle and your downtime. The kitchen is made for convenience with a grand island, granite countertops, and sleek, top-tier appliances perfect for hosting friends. Enjoy low condo fees, underground parking (no scraping ice!), in-suite laundry, on-demand hot water, and a spacious master with a private ensuite. Floor-to-ceiling windows bring in tons of natural light, while your private balcony is your go-to sunset spot. Pet-friendly? Absolutely. Steps from trails, cafes, and your favourite local eats, with easy access to downtown for nights out or commuting. Investors will love the sought-after South Guelph location and easy rental potential in this growing market. Ready for a lifestyle upgrade that aligns with your goals? Book your private showing today and see what effortless living looks like. (id:42776)
Keller Williams Home Group Realty
C6 5b - 1003 Matthews Drive
Muskoka Lakes, Ontario
Experience refined Muskoka living with this 3+1 bedroom, 3 bathroom luxury fractional ownership on the pristine shores of Lake Rosseau. This exclusive offering includes three fixed weeks plus two flexible weeks annually, providing the perfect balance of guaranteed time and spontaneous escapes. These private, beautifully appointed cottages are nestled beside the iconic Windermere House, placing you at the heart of one of Muskoka's most celebrated destinations. As an owner, you enjoy privileged access to many of Windermere House's renowned amenities, including the resort pool, spa, fitness centre, acclaimed dining options, and much more-delivering a true resort-style lifestyle without the full-time commitment. Set on a sandy shoreline with coveted south-west exposure, the property offers breathtaking sunsets and easy lake access. Marina docking is available, and golf course is just minutes away, ensuring endless opportunities for recreation and relaxation. Ownership also includes participation (should you wish), in a prestigious membership and exchange program, allowing you to enjoy other luxury shared-ownership resorts, should you choose to expand your vacation experiences beyond Muskoka. An exceptional opportunity to own on Lake Rosseau - luxury, lifestyle, and flexibility perfectly combined. Fixed weeks for 2026 are Family Day - February 13th-20th; March Break - March 13th-20th and October 16th-23rd. Flex weeks for 2026 are March 20th-27th (giving you 2 weeks back to back) and November 27th to December 4th. (id:42776)
RE/MAX Professionals North
828 Oxbow Park Drive
Wasaga Beach, Ontario
DEVELOPMENT POTENTIAL~ Possibility for Lot Severance! Discover the Calm and Quiet of this Unique Property Situated on a Generous 20,000 sq ft lot, Surrounded by Mature Trees and Natural Beauty. A Nature Lover's Paradise~ Perfect for Fishing Enthusiasts & Bird Watchers! Welcome to your personal retreat Where Water, Wildlife, and Recreation Come Together in Perfect Harmony! Explore the World's Longest Freshwater Beach and Iconic Oxbow Dunes! Wasaga Beach is a Thriving Community with Abundant Amenities! Experience Small-Town Charm with Big-City Perks Including: Shopping (Future Costco), Dining, Sports Parks, Modern Arena/Library and YMCA. Enjoy Canoeing, Kayaking, Pontoon Boating, Motorized Water Sports and More, all from the Public Boat Launch~ 100 Steps from your Door. Prime Location~ Close Proximity to Historic Downtown Collingwood, Golf Courses, Waterfront Events, Music Festivals/ Concerts, the Renowned Blue Mountain Ski Resort and Blueberry Trails. Inside, you'll find a charming retro design that captures a sense of nostalgia, perfect for creating lasting family memories. Whether you're looking to invest, redevelop, or simply settle into a relaxing lifestyle, this property is full of opportunity. (id:42776)
RE/MAX Four Seasons Realty Limited
17 - 88 Decorso Drive
Guelph, Ontario
AFFORDABLE 2 BEDROOM FREEHOLD TOWNHOME IN SOUTH GUELPH: This modern freehold townhome is tucked into a quiet South End enclave and offers an easy, low-maintenance lifestyle in a fantastic location. Built in 2019 this home is bright, functional, and move-in ready.The open-concept main level is filled with natural light and features a stylish kitchen with quartz countertops, stainless steel appliances, and a breakfast bar that flows into the living and dining areas. Sliding doors lead to a covered balcony - a great spot for summer BBQs or relaxing at the end of the day.Upstairs, you'll find two well-sized bedrooms, including a primary bedroom with a walk-in closet and private ensuite, plus a second full bathroom and convenient upper-level laundry. SMART home features allow you to control lighting, the garage door, and HVAC with ease. Located close to trails, parks, schools, shopping and accessible to the University of Guelph via transit, this South End location makes everyday living simple. A great opportunity to step into a newer home with modern finishes! Updates include new front door (2025) and washer/dryer (2024) (id:42776)
Keller Williams Home Group Realty
2 Henry Street
Mckellar, Ontario
You buy this property because life here feels easy, connected, grounded, and full in all the right ways. Picture mornings filled with fresh Manitouwabing lake air and quiet village streets, evenings that naturally stretch into a dining room built for tradition, and weekends spent wandering markets, planting gardens, launching the boat or jumping on the sled trails just seconds from home. This is a century home that holds more than character, it holds a lifestyle of belonging. You'll love hosting here, not because you have to, but because the space makes it effortless. Birthdays spill from the dining room into the living areas, summer games unfold across a rare double lot, and kids, dogs, and guests move freely in a home designed for gathering in every season. It will quickly become the place everyone gravitates to. Across the road you'll find a public beach, government dock, and even the opportunity to explore private dock access directly across from the property (pending permits), you get the waterfront lifestyle without the waterfront taxes. Inside, a traditional century layout unfolds with enduring fundamentals and undeniable historic charm. In McKellar, convenience feels refreshingly local-steps to the Kwik-Way, a cozy village bistro, Beaver Creek Organic Farm for fresh veggies and the beloved seasonal Saturday market held at Minerva Park throughout the summer. Location keeps you close to the community. Less than 20 minutes to Parry Sound, connections to Hwy 11 and Hwy 400 convenience has never been so easy. Character. Space. Lifestyle. Opportunity. This is a rare offering in a truly special community-where life unfolds exactly where you hoped it would. BE WHERE YOU WANT TO BE! (id:42776)
Exp Realty
4 Elora Street N
Minto, Ontario
5-plex plus retail unit in Harriston. Proven stable income-generating property at the main intersection. This exceptional commercial real estate offering presents a diversified portfolio with seven distinct revenue streams, making it an ideal acquisition for savvy investors or owner-operators. $150,000+ in recent upgrades ensures a low maintenance building with high quality units. The property currently features five fully rented residential units, with tenants in good standing, ensuring immediate and consistent rental income. Plus ongoing revenue generated by advertising signage on the building. Total income of over $100,000 annually. Employee and tenant parking is conveniently available at the rear of the building, with additional curbside parking along the south side street. The 550 sq ft commercial space, ready for immediate use for your business or a new office/retail tenant. Additionally, the basement offers significant potential for extra storage space and the shared tenant laundry facility. (id:42776)
Wilfred Mcintee & Co Limited
551 Oakview Crescent
Wellington North, Ontario
Move In Ready. Welcome to 551 Oakview Crescent. This well maintained 3 bedroom, 2 bath, back split is located in a mature, family friendly neighbourhood of Mount Forest. Situated on a quiet, tree lined street, this home offers the perfect blend of comfort and space. Inside you will find a bright and spacious main level featuring a functional layout. The kitchen provides ample cabinetry and counter space, flowing effortlessly in the dining and living areas. Two car attached garage. (id:42776)
Royal LePage Rcr Realty
165 Paterson Street
Collingwood, Ontario
This charming raised bungalow is centrally located within walking distance of Central Park, the YMCA, the trail system and both elementary and secondary schools. The open concept home has a kitchen/dining combination with east facing patio doors that lead to a deck, fully fenced back yard and detached garage. The light filled living room features a cathedral ceiling and large windows and provides direct access to the west facing veranda. There are 2 good-sized bedrooms and a 4 piece bath with a stackable washer/dryer. The unfinished basement is ready for finishing touches. There is ample parking available on site. The home has been freshly painted and is currently vacant and available for immediate possession. (id:42776)
Century 21 Millennium Inc.
3981 111 Road
Perth East, Ontario
A spacious, beautifully updated family home with endless potential. Welcome to a property that offers comfort, versatility, and room to grow. Set on a generous 90x200 ft lot, this home features three large bedrooms, a stylish bathroom, and a bright kitchen with a cozy dining area. The main floor flows effortlessly into a grand living room with soaring cathedral ceilings and a warm wood-burning insert, creating the perfect space for relaxing or entertaining. Downstairs, the fully finished basement adds even more living space, with two additional rooms, a second bathroom, and a spacious recreation room ideal for family fun, movie nights, or hosting guests. Recent upgrades include a new furnace and air conditioning system, a freshly renovated bathroom, and a brand-new roof giving you peace of mind and modern convenience. Step outside to enjoy a large covered deck and a stamped concrete patio, perfect for summer gatherings and quiet evenings. And for those who need extra space for hobbies, storage, or a home-based business, the incredible 1,600 sq. ft. heated shop is a game-changer. It even comes equipped with 600v three-phase power, offering flexibility for a wide range of uses. Whether you're a growing family, a passionate hobbyist, or an entrepreneur looking for a unique opportunity, this property delivers the space, features, and freedom to thrive. Don't miss your chance to make it yours schedule your private showing today. (id:42776)
RE/MAX A-B Realty Ltd
47 Meadowbrook Lane
Blue Mountains, Ontario
TURN-KEY, QUICK CLOSE MOVE-IN-READY FOR SKI SEASON! This executive end-unit townhome in the prestigious Far Hills community offers over 2,400 sq. ft. above grade with bright, open living spaces, soaring ceilings, and unobstructed views from the front, back, and side of the home. With one deck and two porches, there's no shortage of outdoor areas to relax and enjoy the surrounding beauty.Inside, this home features 3 bedrooms, including a generous 300 sq. ft. primary suite complete with a spa-inspired ensuite showcasing a Jacuzzi tub, double sinks, and walk-in shower. A rough-in for a 4th bathroom in the basement offers excellent potential for future expansion. The double car garage includes convenient interior access to the mud/laundry room equipped with front-load washer & dryer.The main level offers exceptional flow with an office/den, an open-concept kitchen, dining area, and great room. Enjoy walkouts to a side deck off the dining room-perfect for BBQs-as well as another deck off the laundry area. The kitchen features stainless steel appliances, including a gas stove, refrigerator, dishwasher, and microwave. Additional features include central air, high-efficiency gas heating, an Ecobee WiFi thermostat, and several WiFi-enabled light switches.Condo fees include internet & cable TV, plus access to outstanding community amenities: a clubhouse, in-ground pool, tennis and pickleball courts, social area with pool table & darts, exercise facilities, and washrooms with showers.Ideally located within walking distance to beaches, parks, the dog park, downtown Thornbury, and the marina, and just minutes to Collingwood and Meaford. Outdoor enthusiasts will love the nearby Georgian Trail and close proximity to Georgian Peaks, Blue Mountain, and Beaver Valley ski clubs.Be sure to check out the Virtual Tour & Floor Plans under Multimedia. (id:42776)
Engel & Volkers Toronto Central
94 Imrie Road
Centre Wellington, Ontario
Build your dream home in South River, Elora! This is your chance to get into a brand-new home and choose the finishes that reflect your style-something today's buyers rarely get to do.Set on a 36' wide lot, this thoughtfully designed home includes a double-car garage and is ENERGY STAR certified, helping keep heating and cooling costs down from day one. Quality finishes come standard, including hardwood flooring and 9' ceilings on the main level, stone countertops, a Barzotti kitchen and vanities, central air, a paved driveway, walk-in closets, and a private primary ensuite.The full unfinished basement offers excellent future potential, complete with a bathroom rough-in and egress window-ideal for growing needs or added living space down the road.As a bonus, enjoy $10,000 in décor dollars to put toward additional upgrades or personal touches.Images are from a previous build and may include upgrades. This home is not yet built. (id:42776)
Trilliumwest Real Estate Brokerage

