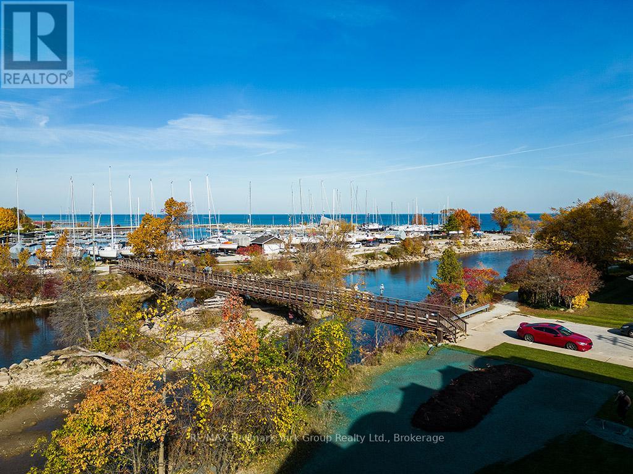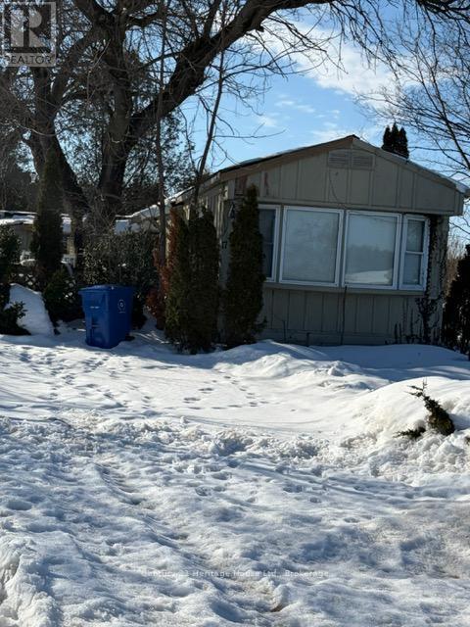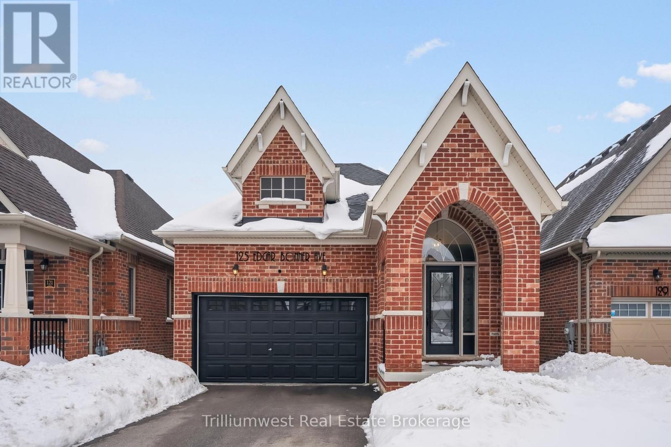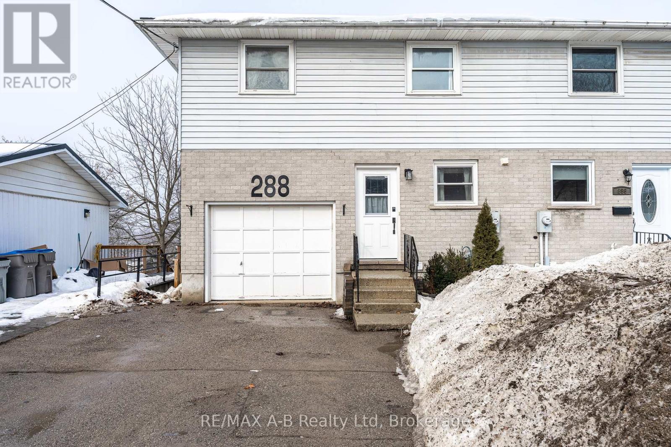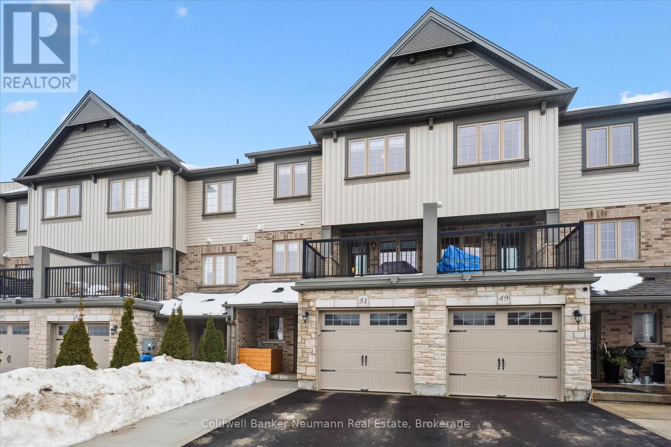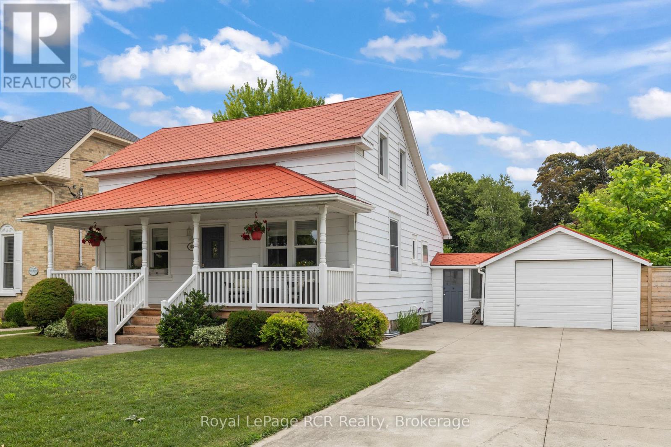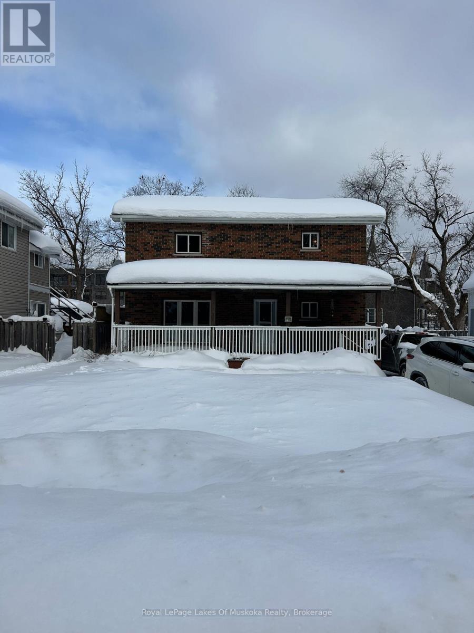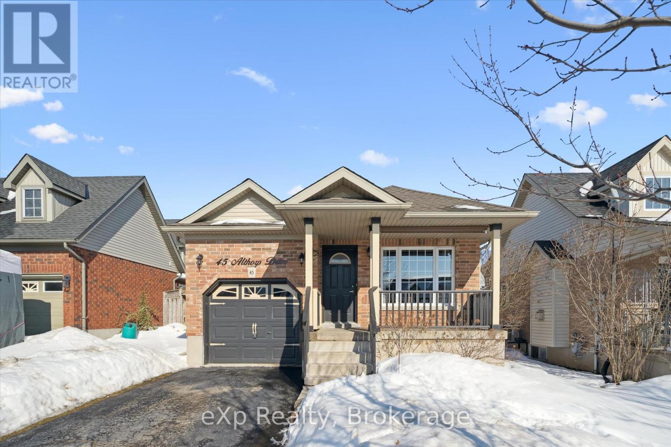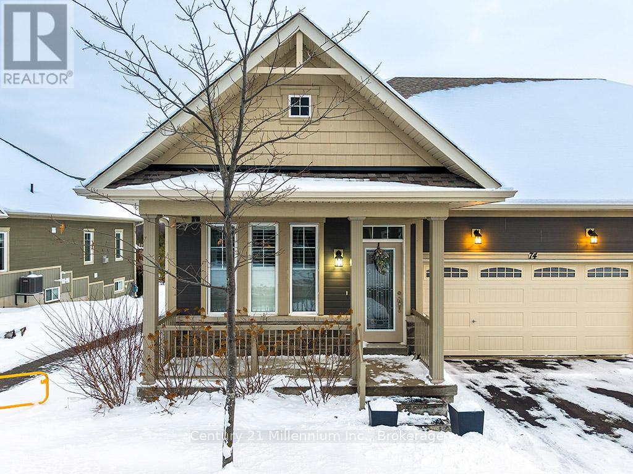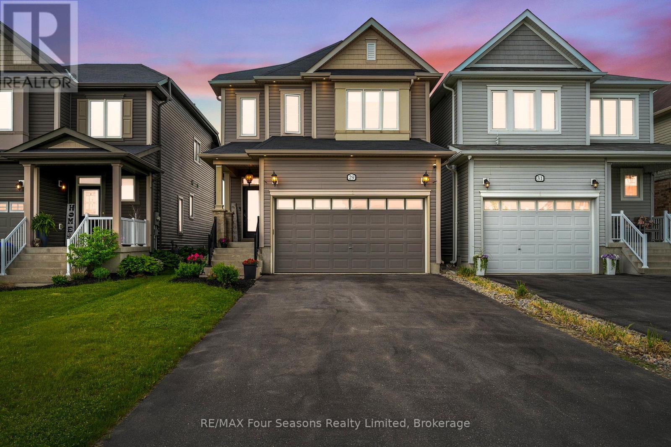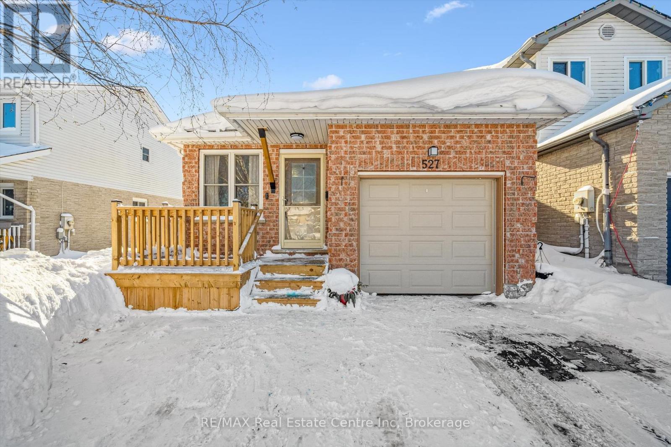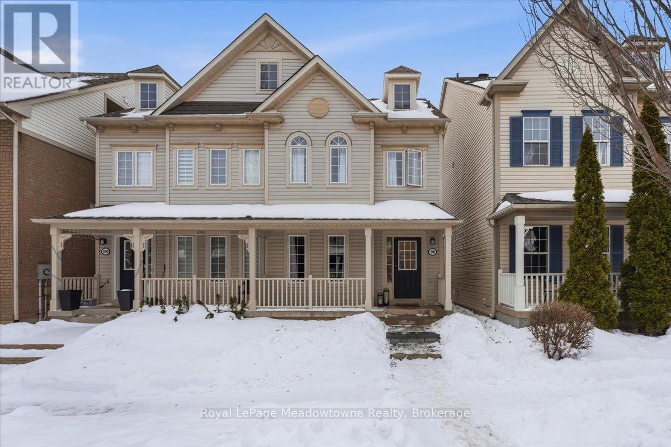5-11 Bay Street E
Blue Mountains, Ontario
Experience Unmatched Luxury Living on Georgian Bay Welcome to this stunning, brand-new luxury residence perched above the Beaver River with sweeping panoramic views of Georgian Bay. From sunrise to sunset, immerse yourself in natures beauty from the comfort of your private balcony perfect for relaxing with your favorite drink as the day winds down. Designed to impress, this exceptional home combines elegance and functionality through its open-concept layout and thoughtfully curated details. At the heart of the home, a gourmet kitchen offers the ideal space for both entertaining guests and enjoying everyday meals. Spanning three levels and accessible by a private elevator, this home ensures convenience and comfort throughout. The second floor features four generous bedrooms, a full laundry room, and two beautifully designed bathrooms. Retreat to the third-floor master suite your personal sanctuary with breathtaking views that greet you every morning. Surrounded by the natural splendor of Georgian Bay, this extraordinary property is truly a gem. Discover a lifestyle defined by luxury, comfort, and connection to nature. (id:42776)
RE/MAX Hallmark York Group Realty Ltd.
Unit 17 -302694 Douglas Street W
West Grey, Ontario
Modular Home by Homco Industries on Leased Lot #17 in the Durham Mobile Park off Douglas Street Durham.Features 2 bedrooms, Well lit kitchen with breakast nook, living room overlooks kitchen .area.,Bonus Family room with Gas Fireplace. Being Sold As Is for the Sellers Estate. Bring your ideas to this Modular, Priced to Sell!!Needs some updating, TLC & Owner was a smoker. Leased lot with nice look to the West from back yard. Any Buyer will need to be approved by Park Owners.Monthly park fee of $690 approx. This includes land lease, water, septic, taxes, communal garbage bin, and bi-weekly recycling pick up (id:42776)
Century 21 Heritage House Ltd.
125 Edgar Bonner Avenue
Guelph/eramosa, Ontario
Welcome to 125 Edgar Bonner Avenue, a truly stunning modern bungalow nestled on a quiet, family-friendly street in the heart of Rockwood. Built in 2020, this meticulously maintained home offers 2 bedrooms, 2.5 bathrooms, and soaring high ceilings that create a bright, open, and inviting living space. The heart of the home is a sleek and inviting kitchen, thoughtfully designed with stylish finishes, ample cabinetry and a layout that blends functionality with contemporary charm - perfect for both everyday living and effortless entertaining. The thoughtful layout flows effortlessly throughout, and with a rough-in in the basement, there's excellent potential to personalize and expand living or recreation space to suit your needs. A double car garage adds unmatched convenience and storage, while the quiet residential setting invites peaceful living with plenty of space to relax and unwind. Rockwood is one of Wellington County's most desirable communities - a scenic, welcoming village known for its small-town charm balanced with easy access to urban amenities. Enjoy a true lifestyle destination with beautiful parks, trails, and conservation areas nearby, including the renowned Rockwood Conservation Area with limestone cliffs, natural caves, and riverside bike and walking paths - ideal for outdoor recreation year-round. Perfect for buyers transitioning from city life, Rockwood delivers a peaceful, community-oriented lifestyle with local shops, cafes, seasonal markets, and community events - all while being just a short drive to Guelph and easy access to major commuter routes for work or weekend escapes. Whether you're drawn to the quiet streets, the natural beauty that surrounds you, or the added opportunity to create future living space in the basement, this beautifully appointed bungalow offers a rare blend of modern comfort and enviable location in a thriving, sought-after neighbourhood. (id:42776)
Trilliumwest Real Estate Brokerage
288 Church Street S
St. Marys, Ontario
Solid value and generous living space at an affordable price, welcome to 288 Church St S in St. Marys. The main floor features a bright kitchen with ample cabinetry and counter space, open to the dining area, an updated 2-piece bath (2024), and a cozy living room with a gas fireplace. A versatile sunroom provides the perfect space for a home office, playroom, or gym. Upstairs offers three spacious bedrooms and a 4-piece bath with in-floor heat. The finished lower level includes a family room with patio doors leading to the fully fenced backyard, along with laundry, storage, and additional flex space. An attached one car garage provides indoor parking or space for the hobbyist. Located close to the swimming Quarry, scenic Thames River walking trails, the Canadian Baseball Hall of Fame, Cadzow Park and downtown, you'll enjoy convenient access to some of St. Marys' best amenities within walking distance. Click on the virtual tour link, view the floor plans, photos and YouTube link and then call your REALTOR to schedule your private viewing of this great property! (id:42776)
RE/MAX A-B Realty Ltd
51 Jeffrey Drive
Guelph, Ontario
Welcome to this beautifully finished executive freehold townhouse that blends modern style with everyday comfort. Designed with intention and upgraded throughout, this home offers a polished, turnkey lifestyle with spaces that feel both inviting and functional .At the heart of the home is a thoughtfully designed gourmet kitchen featuring granite countertops, custom soft-close cabinetry with maple interiors, an undermount sink, pantry storage, pot lighting, and a sleek over-the-range microwave/rangehood combo. The oversized island creates a natural gathering place and opens seamlessly into the living area with a built-in electric fireplace, along with a flexible dining or den space ideal for entertaining or relaxing. The upper level offers three spacious bedrooms and two full bathrooms, providing comfort and privacy for family or guests. Additional powder rooms add convenience across multiple levels, making the layout as practical as it is appealing. Outdoor living is just as impressive. The fully fenced backyard has been carefully designed to feel private and refined, highlighted by a patterned concrete patio and armour stone retaining wall - an ideal setting for quiet evenings or hosting friends. Standout features include custom Levelor top-down/bottom-up blinds, upgraded 200-amp electrical service, a gas BBQ line, balcony access from the dining area, and a long list of quality finishes that elevate the entire home. This is a standout property offering upgraded living, thoughtful design, and exceptional indoor-outdoor flow - ready to be enjoyed from day one. (id:42776)
Coldwell Banker Neumann Real Estate
40 Grosvenor Street S
Saugeen Shores, Ontario
Imagine starting your day with a stroll along the sandy shores of Lake Huron. Only steps from your front door. Located 1 block from High Street and the iconic Walker House. This property places you in the heart of Southampton's most coveted neighbourhood. Where beachside living and community charm come together effortlessly. Offered for the first time in nearly 50 years! This home sits proudly on a generous 50' x 209' lot, backing onto a quiet laneway and offering exceptional possibilities. Enjoy the welcoming covered porch, a bright and functional layout, and a beautiful blend of timeless character and thoughtful updates. Including a steel roof (2003), updated breaker panel and wiring, forced-air natural gas heating (2017). Step outside to your private backyard retreat complete with a pool featuring a brand-new liner and cover (2025). It's the perfect setting for summer afternoons, family gatherings, and creating lasting memories. An attached garage adds everyday convenience. While the impressive lot depth presents opportunities for future expansion or the creation of your dream Southampton escape. Whether you envision a seasonal cottage, a legacy family home, or a custom build, this property offers the location, lot size, and potential rarely found this close to the water. They're not making more land like this. Don't miss your chance to own a piece of Southampton's history and invest in a lifestyle defined by sunsets, sandy beaches, and small-town charm-all at a price you can't beat. (id:42776)
Royal LePage Rcr Realty
190 Ecclestone Drive
Bracebridge, Ontario
INCOME POTENTIAL MEETS MUSKOKA LIFESTYLE. Rare investment opportunity or perfect mortgage-helper in the heart of Bracebridge. This well- maintained legal brick duplex sits on full municipal services and offers incredible versatility for the savvy buyer. Whether you choose to maintain it as a high-performing dual-income investment, live in one unit while the other pays your mortgage, or convert it back into a grand single-family residence, the potential is unmatched. The property features two bright one-bedroom units with full kitchens and baths, plus a large, unfinished open basement ready for your creative touch or additional rooms. Significant updates provide peace of mind, including a roof replaced within the last five years, a NEW furnace under ten years old and a brand new breaker electrical panel. The deep, spacious yard is a rare find in town with two storage sheds. The property is currently occupied by an excellent tenant who treats the home as their own and is willing to stay, or move on (whichever is best for the buyer). Location is paramount, placing you within walking distance of local cafes, boutiques, and the Muskoka River. Boaters will love the proximity to the Muskoka Bay launch, offering access to Lake Muskoka and hundreds of miles of scenic navigation. This is an ideal way to get your foot in the door of the 2026 Muskoka market with a solid, well-cared-for asset. (id:42776)
Royal LePage Lakes Of Muskoka Realty
45 Althorp Drive
Orangeville, Ontario
Located in a sought after Orangeville neighbourhood close to schools, parks, the arena, shopping and walking trails, this fully finished four level back split offers exceptional space and functionality for today's family.The bright open concept main floor features spacious living and dining areas that flow seamlessly into the kitchen, ideal for everyday living and entertaining. Just a few steps down, the oversized family room provides the perfect place to relax or host movie nights. Upstairs offers three generous bedrooms, including a primary suite with semi ensuite access. The private backyard is ready for summer barbecues and outdoor enjoyment. Pride of ownership is evident throughout with updates including roof 2018, furnace with new motor and components 2014, fridge 2022, and flooring and stairs 2021. A move in ready home in a fantastic location. (id:42776)
Exp Realty
74 Kari Crescent
Collingwood, Ontario
This exceptional 2+2 bedroom, 3-bath open-concept bungalow offers refined living in a stunning natural setting, backing onto a tranquil pond, protected green space, and the picturesque Black Ash Trail. Thoughtfully designed, the main floor showcases a luxurious primary retreat with a spa-inspired ensuite and walk-in closet, rich hardwood floors, an elegant gas fireplace and stunning kitchen anchor the main living space. Step out onto the expansive balcony to enjoy uninterrupted pond views and peaceful surroundings. The walk-out lower level is equally impressive, featuring a large recreation room ideal for entertaining or relaxing, abundant storage, and direct access to a private outdoor sanctuary complete with a hot tub. A two-car garage and seamless indoor-outdoor living complete this rare offering, combining sophistication, comfort, and privacy in an exceptional bungalow design. Located within the Balmoral Community, residents enjoy access to a private clubhouse, indoor therapeutic pool, fitness facilities, golf simulator, walking trails, snow removal, grass maintenance and a variety of social and recreational activities, offering a lifestyle focused on connection, activity, and low-maintenance living. (id:42776)
Century 21 Millennium Inc.
29 Wagner Crescent
Essa, Ontario
Elegance Meets Comfort with no Neighbours behind! Discover this stunning 4-bedroom, 3-bathroom ( Rough In for 4th Bath in Basement) home offering 2322 space) of thoughtfully designed finished living space in a highly sought-after, family-friendly neighborhood. Surrounded by scenic community parks, serene trails along the Nottawasaga River, and just minutes from shopping, schools, and essential amenities, this property offers the perfect balance of lifestyle and convenience. Sun drenched rooms with soaring 9-foot ceilings create a bright, open atmosphere. This home features numerous upgrades throughout and seamlessly combines style and functionality FEATURES: 1~Modern Kitchen~*upgraded cabinetry *sleek glass inserts *quartz countertops *spacious island *stainless steel appliances *gas stove/ hood fan *walk in pantry *undermount lighting *quartz back splash *12 X 24 ceramic tile *Walk out from breakfast area (8ft patio door) to spacious deck (21X21 ft) with gazebo 2~Spacious Great Room~ *impressive oak staircase *upgraded durable laminate *tasteful light fixtures *pot lights *linear fireplace with custom built ins *bright bay window with cozy window seat 3~ Private Primary Suite~ *luxurious retreat with scenic views *5 pc Ensuite *double sinks *quartz countertops *luxurious soaker tub *separate shower/glass door *walk in closet 4~Second Floor~ 3 additional bright bedrooms *4 pc Bath *double linen closets *pot lights 5~ Professionally fin. lower level (oversized windows) is perfect for entertaining and recreational activities (create a lower level spa/ rough in for 4th bath) 6~Convenient Main Floor~ *powder room *laundry room *mud room with inside entry to double garage and parking for 3 cars in driveway (no sidewalk) * Custom 8ft barn door closet treatment in front foyer. This premium lot offers incredible curb appeal, enhanced privacy with no rear neighbors, beautiful landscaping and a fully fenced backyard. (id:42776)
RE/MAX Four Seasons Realty Limited
527 Mctavish Street
Centre Wellington, Ontario
Large Backsplit in Fantastic Neighbourhood! You'll be impressed with how big this well maintained home is inside. Over 1600 sqft of generous space complete with 3+1 bedrooms, 2 full renovated baths. The first level offers a large front room ideal for a cozy sitting spot and spacious entryway with lots of storage space. Hardwood floors flow through to the dining room and kitchen with vaulted ceilings. Kitchen updates (2022) include quartz counters, subway tile backsplash, undermount sink, fridge and dishwasher (2025) + features 2 pantry closets. Down a couple of steps to the lower main floor you'll find a huge family room with sliding doors out to your fenced (2021) backyard with concrete patio (2021) and hot tub (2023). An office or 4th bedroom completes this level. Upstairs are 3 right sized bedrooms; the Primary features a large walkin closet. The main full bath has undergone an incredible renovation (2022) with heated floors, extra deep soaker tub, lighted mirror, builtin shelving and stunning tile. Down in the recently finished basement (2021) is a den perfect for kids to play video games, another stunning bathroom (2021) with walkin shower and builtin shelving, plus TONS of storage space! Finishing off this great home is an attached 1 car garage, lovely front deck (2024), paved driveway (2024), integrated gemstone lighting (2023), tasteful landscaping, fresh paint throughout (2021) and new water softener (2023). Situated in South End Fergus close to main roads for commuters, schools and shopping. This is a must see, book your showing today! (id:42776)
RE/MAX Real Estate Centre Inc
98 Roxton Road
Oakville, Ontario
Experience the perfect blend of urban convenience and community charm in this 2-storey home, ideally situated in the heart of Oakville's sought-after River Oaks. This vibrant neighbourhood is defined by its pedestrian-friendly design, where tree-lined streets lead you directly to the bustling amenities of the Uptown Core. The main level offers a bright and inviting layout featuring a spacious kitchen designed for seamless indoor-outdoor living, complete with a convenient walkout to the private rear deck. Upstairs, this home boasts three bedrooms, including a primary retreat that features its own private 3-piece ensuite. The living space extends further into a finished basement, providing the ideal setup for a home media room, gym, or guest space, while the detached double car garage offers ample parking and additional storage. Location remains the true standout of this property, as residents enjoy unparalleled walkability to the Oak Park Smart Centre, featuring major retailers along with premium dining options. For those who love the outdoors, the home is steps away from extensive trail systems, scenic parks, and the River Oaks Community Centre. Commuters will appreciate the swift access to the Oakville GO Station, QEW, and Highway 407, making this one of the most connected and convenient pockets in the GTA. Come see for yourself. (id:42776)
Royal LePage Meadowtowne Realty

