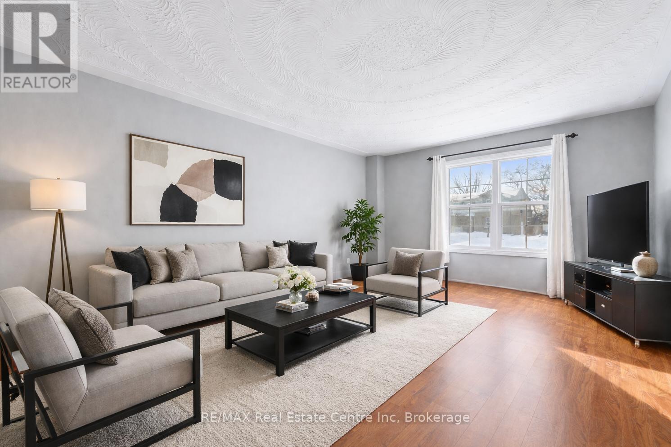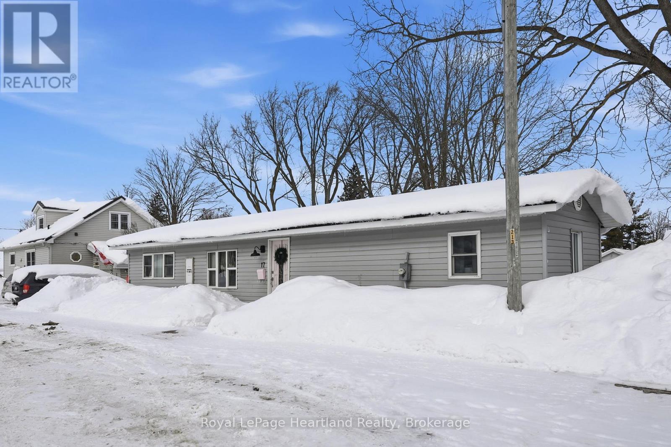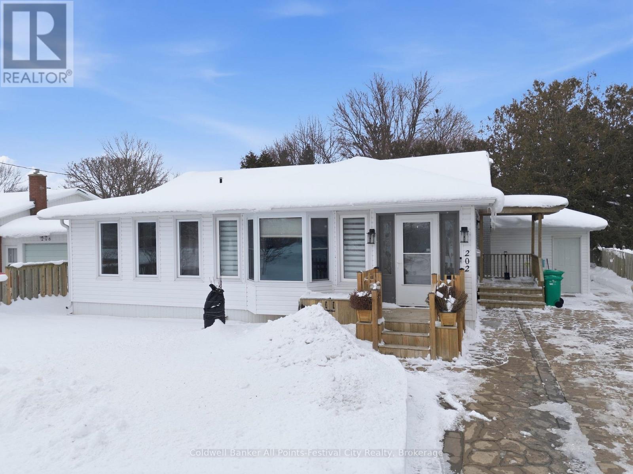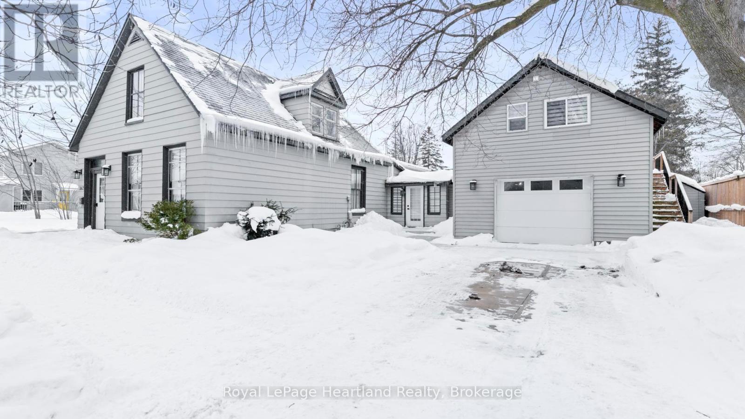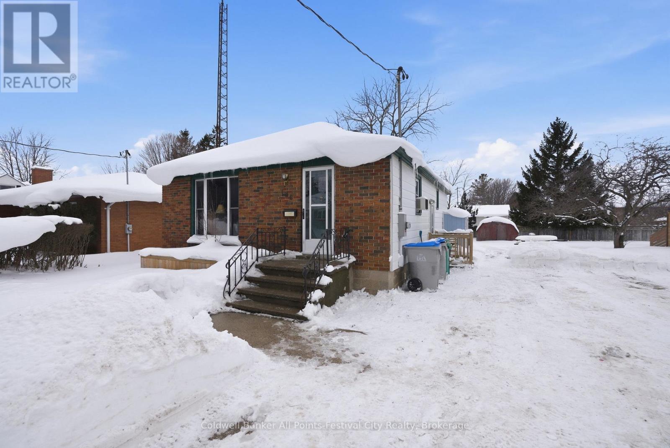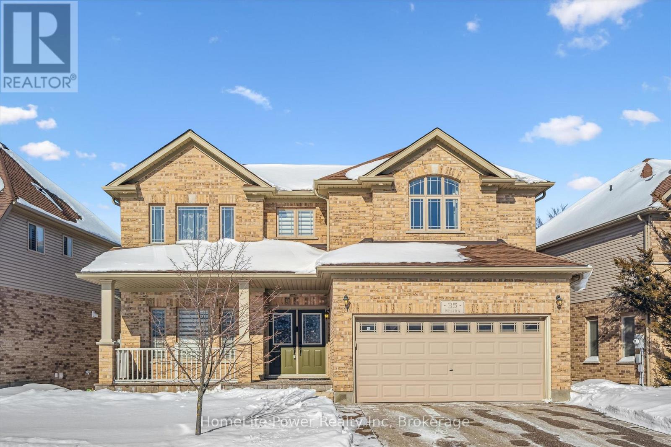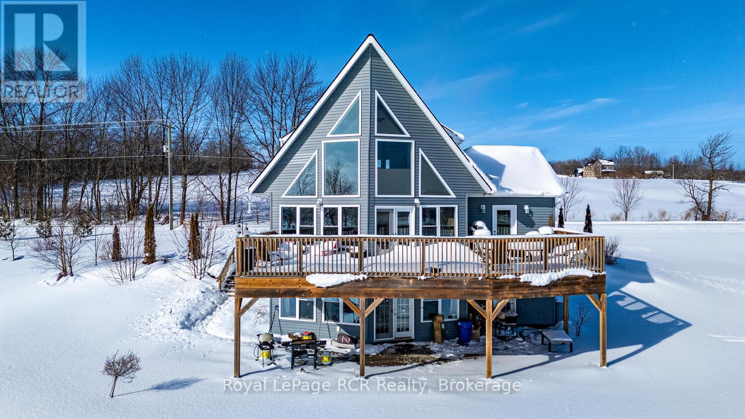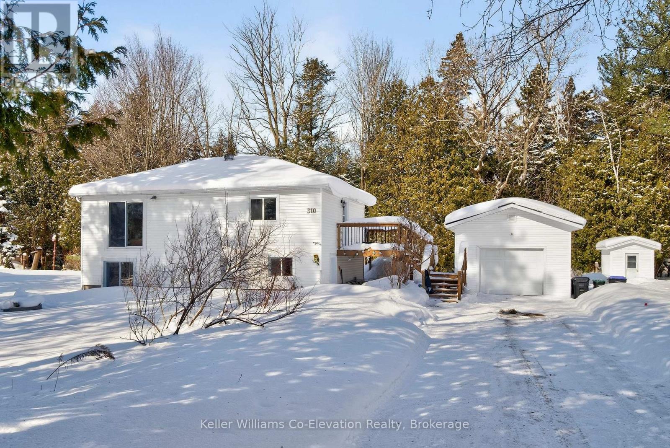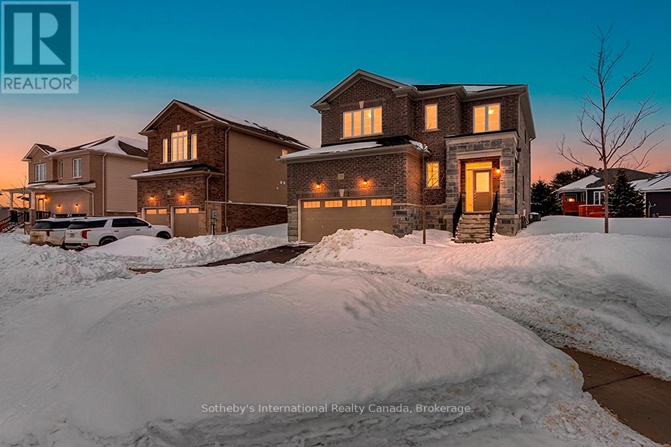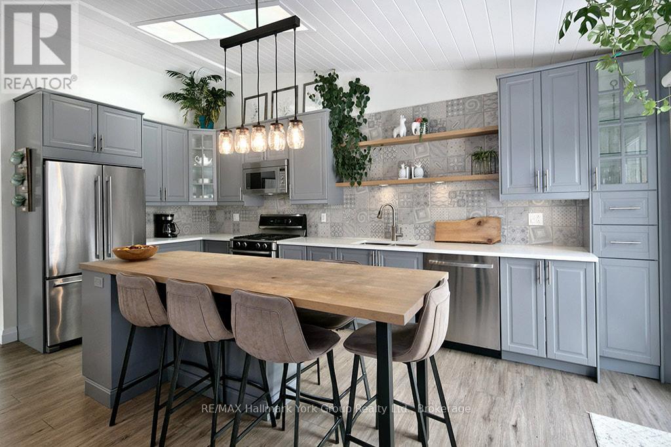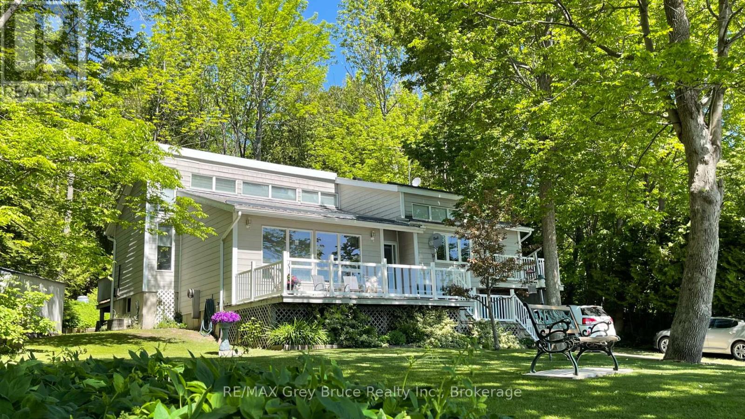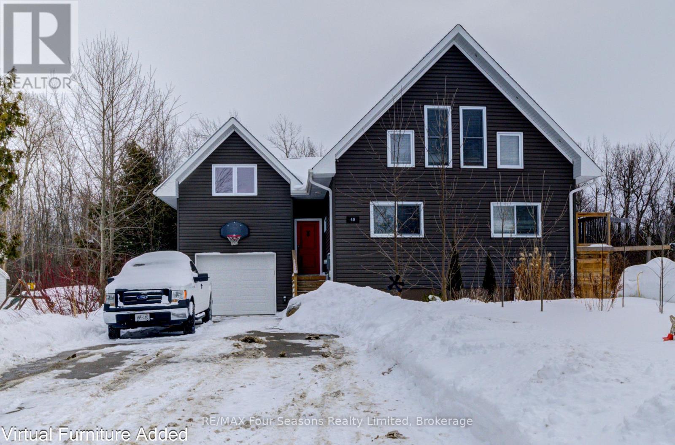14 Pipers Green Court
Kitchener, Ontario
14 Pipers Green Crt is a fantastic 3-bdrm family home tucked away on quiet court in one of Kitchener's most sought-after family-friendly neighbourhoods! Situated on generous 50 X 115ft lot this home offers exceptional space, privacy & lifestyle appeal, all within mins of schools, parks, shopping & major hwys. Step inside to bright & spacious living/dining area W/laminate floors & large windows that flood space W/natural light. Eat-in kitchen has been tastefully updated W/white cabinetry with B/I wine rack, quartz counters, oversized tile floors, chic backsplash & S/S appliances, offering ample storage & prep space. Dinette features sliding doors that open directly to backyard seamlessly blending indoor & outdoor living. Inviting family room has cozy fireplace W/dramatic floor-to-ceiling brick mantel flanked by windows that frame the peaceful views. This space offers a warm & welcoming atmosphere to relax & unwind. Main level is completed by modern 2pc bath & laundry. Upstairs you'll find 3 bdrms all W/hardwood floors, large windows & ample closet space. Updated 4pc main bath W/modern vanity & tiled shower/tub combo providing both style & function for busy family life. Fully renovated bsmt completed last year, adds versatility to the home W/wide vinyl plank floors, spacious rec area & add'l bonus room that would make excellent office, gym or playroom. There is R/I for a 3/4pc bath making it ideal for extended family & guests. The backyard offers a true private retreat! Enjoy evenings on expansive deck overlooking a lush treed yard, complete W/private gazebo & hot tub. With ample greenspace for kids & pets to play this space is both peaceful & practical. Steps from trail access leading directly to Rittenhouse Park, Countryside Park & schools incl. Blessed Sacrament Catholic Elementary School, Cardinal-Léger Catholic Elementary School & Glencairn PS. Quick access to shopping centres, grocery stores, fitness, restaurants & commuter routes including Hwy 7, Hwy 8 & 401! (id:42776)
RE/MAX Real Estate Centre Inc
17 Clarke Street S
Minto, Ontario
Small town charm meets modern vibes! If you've been searching for a home that feels "just right" without the "just way too much work" price tag, this tastefully updated 3-bedroom beauty in Clifford is calling your name. Step inside and feel that instant "ahhh." The interior layout is the perfect blend of cozy and functional, making it just as easy to host a Friday night game night as it is to curl up for a quiet Sunday movie marathon. Everything has been freshened up so you can stop scrolling through Pinterest and actually start living the dream.Why You'll Love It: 3 Bright Bedrooms: Plenty of space for the family, a home office, or that hobby room you've been dreaming of.Updates: All new flooring, kitchen & bath in 2024, new roof in 2022, furnace in 2018 plumbing in 2017, water heater in 2023 and endless cosmetic updates since 2024. Outdoor Freedom: The backyard is fully fenced, meaning the kids and the dog can burn off energy safely while you fire up the grill.Location! Forget the car keys-you're just a short stroll away from everything that makes Clifford great. Whether you're heading to the playground, sports fields, or the arena, it's all right there. Nature lovers will adore the nearby walking trails, and when hunger strikes, local shopping and dining are just around the corner.Fresh, fun, and move-in ready-17 Clarke St S is ready for its next chapter. Call Your REALTOR Today To View This Beauty and Finally Stop Swiping. (id:42776)
Royal LePage Heartland Realty
202 Bennett Street W
Goderich, Ontario
Welcome to 202 Bennett Street West, a thoughtfully updated 2+1 bedroom bungalow tucked into one of the most desirable pockets of Goderich's west end. Bright, airy, and move-in ready, this home offers the perfect blend of comfort, functionality, and stay-at-home resort living. Step inside to a spacious front living room filled with loads of natural light from the front bay window, complemented by a welcoming foyer and a versatile den or home office - ideal for today's flexible lifestyles. The kitchen feels modern & refreshed and offers great cabinet space. The separate dining area & coffee nook create an inviting space for everyday living and entertaining especially with the sliding doors out to the backyard oasis. Two bedrooms and a full 4-piece bathroom complete the main floor. Downstairs, the finished lower level expands your living space with a cozy rec room with gas fireplace, an updated 3-piece bathroom, laundry area, and abundant storage - making daily life both comfortable and convenient. Out back is where this property truly shines. Your private staycation oasis awaits with a well-maintained on ground pool w/ 3ft shallow end, 7ft deep end, over 50 ft of decking and a dedicated hot tub area - the kind of backyard where friends and family naturally gather. Adding incredible value and flexibility, the pool shed doubles as a guest bunkie with its own 2pc bathroom, offering excellent potential for hosting visitors or exploring short-term rental opportunities. This is a home that lets you settle in and start enjoying life right away - no projects, no compromises, just great living in a fantastic location. You are walking distance to all the great amenities that Goderich has to offer, take a stroll to downtown or the beach you choose. Book your showing today and see everything this exceptional property has to offer. (id:42776)
Coldwell Banker All Points-Festival City Realty
162 Wellington Street S
Goderich, Ontario
Opportunity awaits! 162 Wellington Street South, just a short walk to schools, parks, and the shores of Lake Huron. This well-maintained 4-bedroom, 1.5-bath home is full of character, comfort, and a rare bonus: built-in income potential. The separate short-term rental suite is currently operating as a 5-star Airbnb and was renovated in 2022. With its own private entrance and driveway, a bright white kitchen with island, open-concept living space, one bedroom, and an ensuite featuring a custom tile shower, it's ideal for added revenue, extended family, or flexible dual living.Inside the main home, you'll find timeless charm paired with modern updates-high ceilings, pine floors, and a spacious eat-in kitchen that's made for everyday life and hosting. The main level also offers a bedroom, laundry area, a full bath with a clawfoot tub, and an indoor hot tub for year-round relaxation. Upstairs, three additional bedrooms provide plenty of space for family, guests, or home office needs.Whether you're looking for a primary home with mortgage-helper potential or a smart investment opportunity in a walkable Goderich location, this property delivers. Book your private showing today. (id:42776)
Royal LePage Heartland Realty
136 Elizabeth Street
Goderich, Ontario
OFFERS ACCEPTED ANYTIME! Located in Goderich's desirable west end, this 3+1 bedroom home is full of potential and ready for the right handyman to bring it back to life. Set on a generous 54 x 132 ft. lot, the property offers a functional layout, forced-air heating, and an owned water heater - solid fundamentals for a rewarding renovation project. Enjoy the convenience of being just blocks from Goderich Public School and Lake Huron beach access, all within a well-established, family-friendly neighbourhood. A true diamond in the rough with endless possibilities - come take a look and imagine the potential! (id:42776)
Coldwell Banker All Points-Festival City Realty
35 Westra Drive
Guelph, Ontario
Set on a premium lot backing onto conservation and greenspace, this former model home (built in 2015) offers approximately 4,080 sq. ft. of total living space, including 2,880 sq. ft. above ground and 1,200 sq. ft. in the walk-out basement, ideal for growing families. The main floor features a spacious open-concept layout with soaring ceilings, highlighted by an oversized kitchen with a large dinette that seamlessly flows into the great room with gas fireplace. Step directly from the dinette onto a generous deck and enjoy unobstructed forest views. The home also offers a formal dining room, perfect for entertaining, and a bright, private living room located just off the foyer. The second level boasts four spacious bedrooms and 2 full bathrooms, including a primary retreat with a luxurious 5PC ensuite and large walk-in closet. The finished walk-out basement has building permits with large recreation room with electric fireplace, an additional bedroom, and a full bathroom with a sauna. Additional features include hardwood flooring throughout, with brand-new hardwood installed on the second level in 2025, and a large deck, fully fenced, private backyard backing onto conservation. Conveniently located close to schools, library, recreation centre, Costco, and shopping amenities, this exceptional property offers both comfort and convenience-an ideal place to call home. (id:42776)
Homelife Power Realty Inc
430099 Sydenham Lakeshore Drive
Meaford, Ontario
Set on 2 picturesque acres just outside of Annan, this newer built 2017 country home offers space, flexibility, and stunning views. The Nauta designed 2+2 bedroom bungaloft provides lots of possibilities! This open concept home features vaulted ceilings in the great room with huge windows for lots of natural light, creating an inviting space for everyday living and entertaining. A Primary loft area comprises of a spacious bedroom with computer nook, his and hers closets and ensuite bathroom. The 2nd bedroom is currently being used as an office with a Murphy Bed for guests. A fully finished walkout lower level has a separate entrance with kitchenette, 2 additional bedrooms and family room - perfect for multi-generational living, exceptional in-law or guest suite, or as income potential. Peaceful yet practical, this property combines modern construction with timeless country charm - an ideal setting for those seeking privacy, comfort, and unforgettable scenery. Hibou and Ainslie Wood Conservation areas are close by and Coffin Ridge Winery can be seen in the distance. Owen Sound is just a short drive away on the shores of Georgian Bay and convenient for shopping, walking trails and all amenities. Check out all the area has to offer and book your private showing today! (id:42776)
Royal LePage Rcr Realty
310 Concession Road 13 Road W
Tiny, Ontario
Have you ever walked into a home and instantly felt at ease? The kind of place that feels like a deep breath the moment you step inside. This is that house. Tucked into a quiet, forested setting and backing onto greenbelt, this property offers privacy, starry skies, birdsong and the kind of calm that's getting harder to find. Surrounded by nature yet just minutes from one of Tiny's best sandy beaches, you truly get the best of both worlds, peaceful rural living without feeling far from everything. Set on an expansive 170 x 150 ft double-wide lot, there is room to breathe, room to play, and room to imagine what's next. The oversized insulated garage, built in 2011, with electrical is perfect for hobbies, storage or a future workshop. An additional 10x12 shed also offers additional outdoor storage. High-speed internet is available, so working from home or streaming is seamless. Inside, the home is filled with soft, natural light that keeps the space feeling bright and uplifting all day long. With four bedrooms, two bathrooms and a spacious eat-in kitchen, there is flexibility for growing families, guests or even in-law potential. The layout feels welcoming and functional, a home that simply feels good to be in. When you fall in love with this house, it just might love you right back. Recent improvements include: Windows - 2021 * New flooring throughout, Updated bathrooms * Seamless Eavestroughs * Jet pump and pressure tank* Garage - New Panel & Exterior Light* all in 2024 * and New deck - Oct 2025 * Age of Shingles - 2011. (id:42776)
Keller Williams Co-Elevation Realty
23 Autumn Drive
Wasaga Beach, Ontario
Welcome To This Bright And Beautiful Home In Wasaga Beach Located In The BayCliffe Community, The Villas Of Upper Wasaga. Offering 2200+ Sq. Ft. Above Grade, 4 Bedrooms And 4 Bathrooms, This Property Sits On A Premium Wide Corner Lot With A 70 Ft Frontage In A Family-Friendly Neighbourhood Minutes From The Beach. Featuring A Fresh White Interior, An Open-Concept Main Floor With Granite Countertops And Rich Dark Hardwood Floors, Plus A Sun-Filled Living Area Perfect For Entertaining. The Primary Suite Includes A Walk-In Closet And Ensuite Bath, With Generously Sized Additional Bedrooms. Unfinished Basement Offers Future Potential. Move-In Ready And Immediately Available For Purchase, Close To Trails, Amenities, And All That Wasaga Beach Has To Offer. (id:42776)
Sotheby's International Realty Canada
105 - 150 Victoria Street S
Blue Mountains, Ontario
Welcome to 150 Victoria Street, Unit 105. Thousands $$$$$ spent on updates on this 3 bed, 2 bath Applejack Condo Townhome offering a fully redone open concept kitchen complete with stone counters & large kitchen island & all new stainless-steel appliances. The main floor includes a large living area w/ cathedral ceiling s with walkout to a deck & gas cozy fireplace . Rounding out the main floor are a spacious primary bedroom as well as an updated 3 piece bath. Head downstairs to 2 additional bedrooms, 4 piece bathroom and another gas fireplace & w/ walkout to patio area , laundry room & Rec Room. The Condo facilities include 2 pools, tennis courts, pickleball courts and basketball nets plus a clubhouse with lots of room for entertaining. Location Location, Location just a short walk to Beaver Valley Community School, Downtown Thornbury and Clarksburg as well as the dog park, harbour and more. A must 2 see!!!! (id:42776)
RE/MAX Hallmark York Group Realty Ltd.
172 Bruce Road 9
South Bruce Peninsula, Ontario
Fabulous waterfront property on the shores of Colpoy's Bay and located just minutes north of Wiarton. Enjoy the panoramic views from your front deck and upper balcony off the Primary Bedroom patio. There is even another deck at the rear of the property to afford privacy and shade on a hot summer day. The primary rooms are generous in size and feature a formal living room, dining and kitchen along with 3 bedrooms and a full bath on the main level of the home. The lower level features sunken family room, laundry room, utility/storage room and a hobby room which could be a fourth bedroom. Home has new forced air propane heating system and central air for cooling. There is also an attached garage and 2 garden sheds. This is an affordable waterfront property at a great price! Enjoy the views and all the Bruce Peninsula has to offer! (id:42776)
RE/MAX Grey Bruce Realty Inc.
40 Braeside Street
Collingwood, Ontario
Located just a short drive from the Historic downtown Collingwood, a short walk to the lake and 20 minute drive to the ski hills. This 3 bedroom 2 bathroom home was built in 2019 with an addition added in 2021. Set on a large lot backing on to a wooded area gives you plenty of privacy and opportunity to enjoy the large wrap around deck. The long driveway leads to this spacious, light filled home. The main floor boasts a huge kitchen/dining area with soaring cathedral ceilings and large windows to let all that sunlight in to two bedrooms and 3 piece bathroom also on the main level. The loft area is a cozy bright family room. The primary bedroom is located in it's own private area separated by a long hallway, with bathroom and office space. The lower level is finished with a recreation room and laundry room. The garage is insulated, drywalled and has an inside entry door. (id:42776)
RE/MAX Four Seasons Realty Limited

