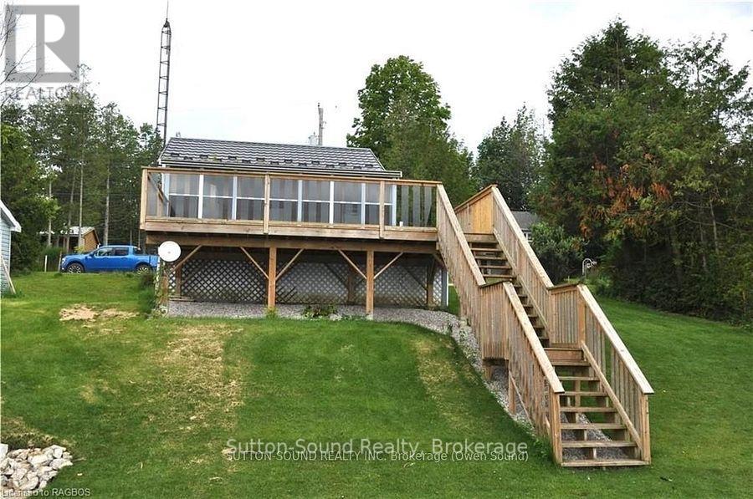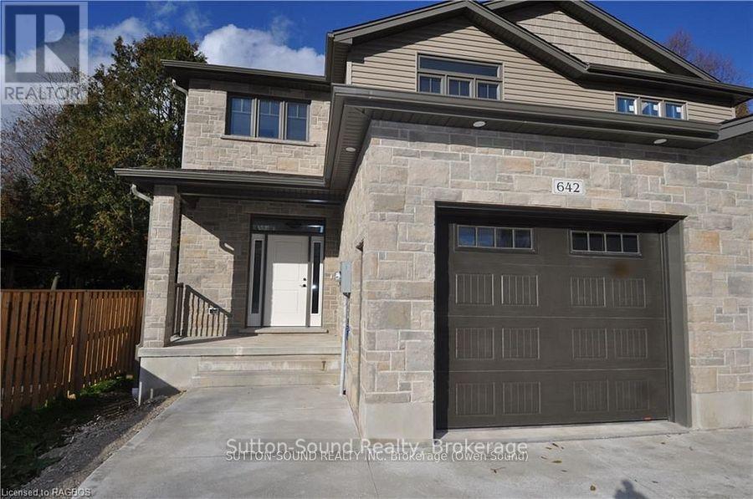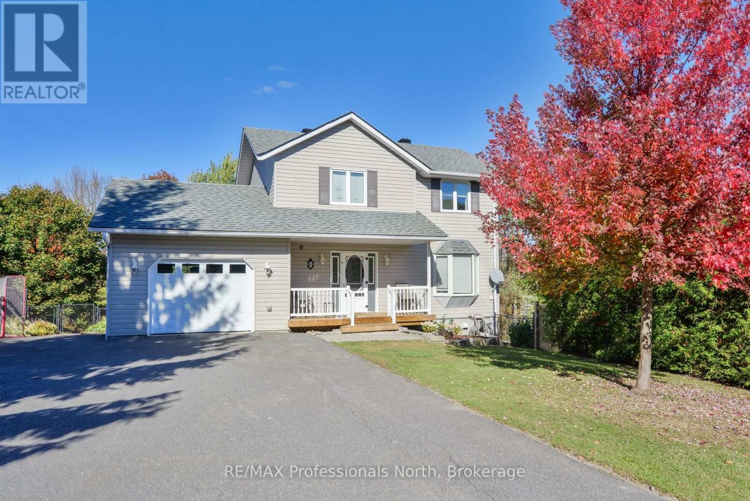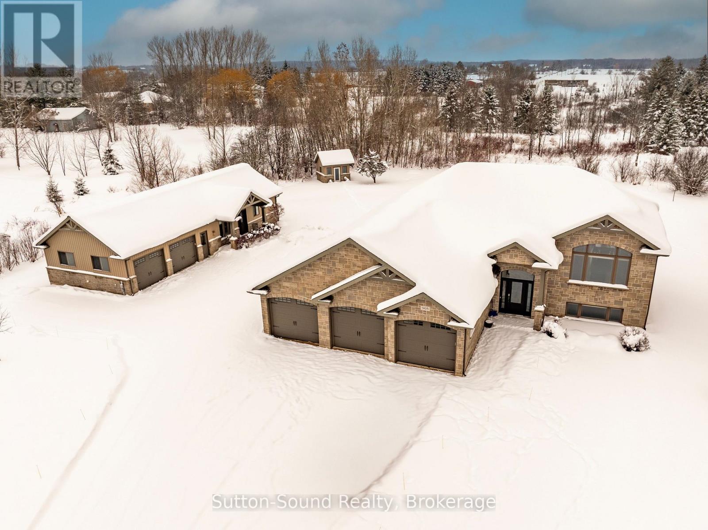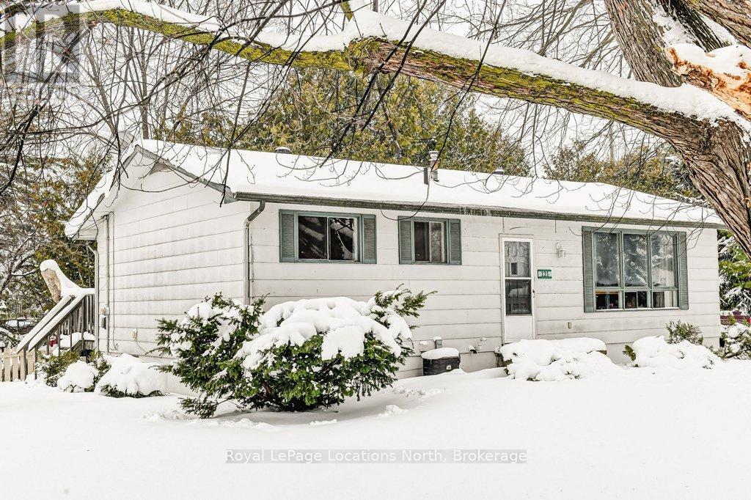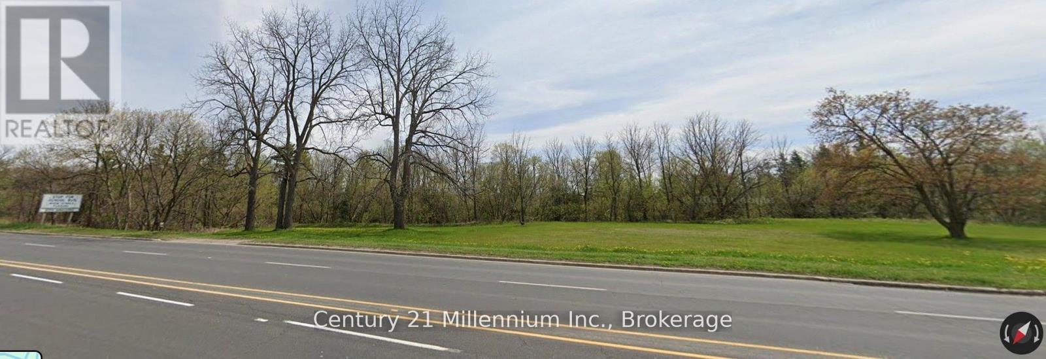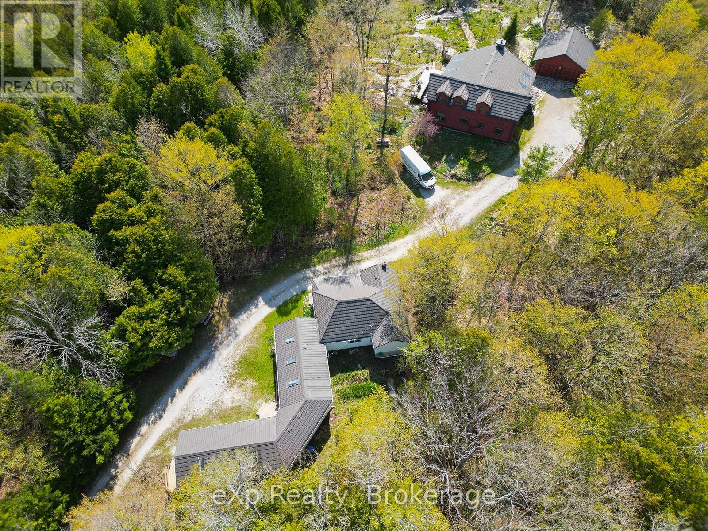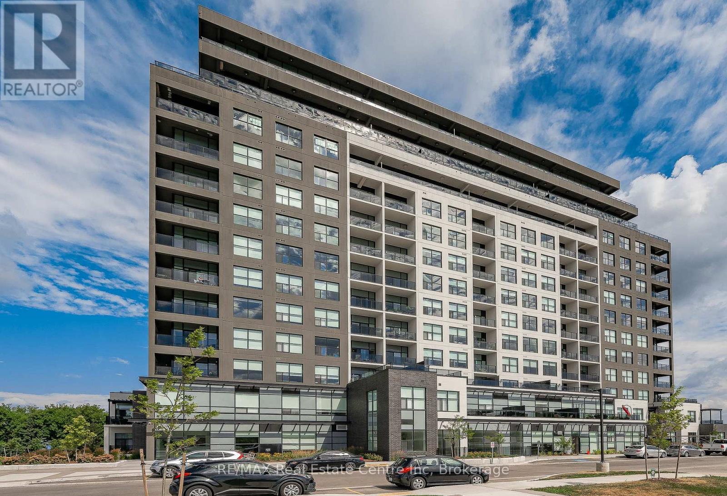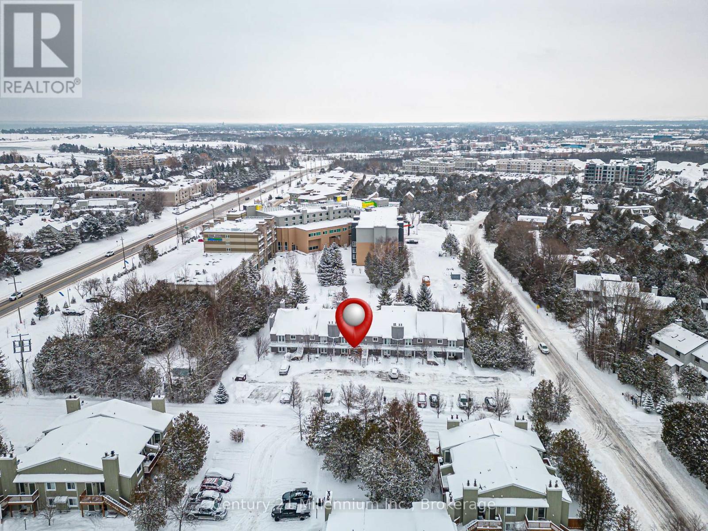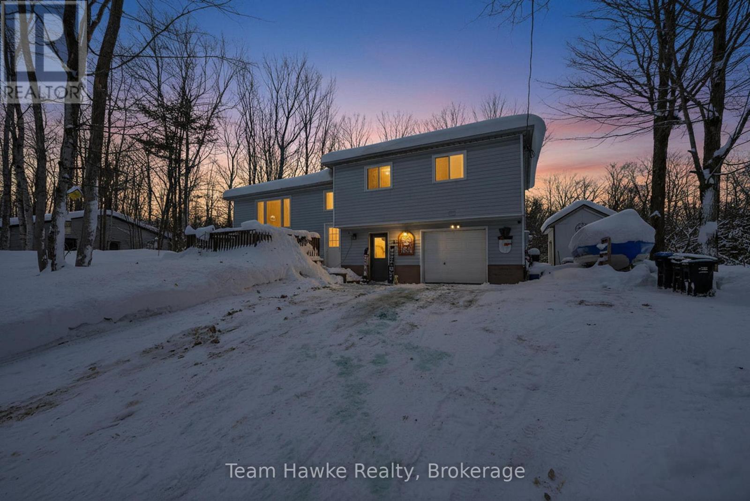335 6th Avenue W
Owen Sound, Ontario
Welcome to this beautiful 4-bedroom, 3-bathroom bungalow located in the desirable Woodland Estates. Offering 1,552 square feet on the main floor, this home features 2 bedrooms upstairs and 2 additional bedrooms on the lower level. The open-concept great room boasts 9' ceilings, a gas fireplace, abundant cabinetry, quartz countertops, a large kitchen island, and patio doors that lead to a 10' x 21' partially covered deck with stairs down to the fully sodded yardperfect for entertaining. The spacious primary bedroom includes a walk-in closet and a luxurious 5-piece ensuite with quartz countertops, a tiled shower, and a free-standing tub. The main floor also offers a convenient laundry/mudroom complete with cabinets and countertop. Hardwood flooring runs throughout the main living areas, with ceramic tile in the foyer, bathrooms, and laundry room. Downstairs, the lower level features 8'6" ceilings (excluding duct areas), a large family room, two well-sized bedrooms, a 3-piece bath, and a generous utility room. The exterior showcases Shouldice Stone all around, a covered front porch, a double car garage, a concrete driveway, and a cement walkwaymaking this home as impressive outside as it is inside. (id:42776)
Sutton-Sound Realty
38 Island View Drive
South Bruce Peninsula, Ontario
This charming three-season lakefront cottage on Chesley Lake offers a perfect getaway for recreational water sports, fishing, boating, and swimming. The cottage features two bedrooms, a kitchen, a bathroom, a living room, and a bonus room/enclosed sunroom with a fantastic lake view. The newer deck off the sunroom is ideal for enjoying meals, spending time with family and friends, or simply relaxing. The cottage and boathouse both boast a "Superior Steel Roofing System" metal roof, installed just four years ago. The boathouse, measuring 12' x 20', includes an overhead door, a poured concrete floor, hydro, and extra storage in the loft, offering great potential. Don't miss this opportunity to own a piece of waterfront property on beautiful Chesley Lake! Property being Sold AS IS WHERE IS as Seller has never lived in the property. (id:42776)
Sutton-Sound Realty
642 8th Street W
Owen Sound, Ontario
Welcome to this spacious 4-bedroom, 3.5-bathroom semi-detached home, ideally located on a quiet street just steps from Hillcrest Elementary and Owen Sound District High School. Offering over 2,500 sq ft of finished living space, this two-story home combines comfort, convenience, and quality finishes throughout. The main level features a generous great room with a cozy fireplace and walkout to a 10' x 12' pressure-treated deck perfect for relaxing or entertaining. The kitchen is a chefs delight, showcasing a large island, quartz countertops, and ample cabinetry. Hardwood flooring runs throughout the main floor and upstairs hallway, while ceramic tile adds a clean, modern touch to the bathrooms and laundry room. The primary suite includes a well-appointed ensuite with an acrylic shower and quartz countertop. The finished lower level offers a spacious family room, a fourth bedroom, and a 3-piece bathroom ideal for guests or extended family. Additional highlights include a fully covered front porch, concrete driveway and walkway, finished garage with automatic door opener, and attractive Shouldice stone exterior. Energy-efficient features include a high-efficiency gas furnace, HRV system, central air conditioning. Located within walking distance to schools, grocery stores, and other key amenities, this home truly has it all. 4th Bedroom would be in the basement, Builder will install wall and closet at the request of the buyer. (id:42776)
Sutton-Sound Realty
6 Lankin Avenue
Bracebridge, Ontario
Welcome home. This well maintained, 3 bedroom, 2 and a half bath home is located in the desirable covered bridge subdivision. Situated on an expansive lot, the property affords privacy rarely found in subdivision living. The back deck spans the width of the home and maximizes outdoor living and entertaining options. The neighbourhood offers a small park, walking trails and nearby golfing all while only being minutes from all the conveniences of town. Other features include a 3 piece primary ensuite bath and a lower level recroom with a walk out to the back yard. Total finished square footage is 1678.58. Move in and enjoy! (id:42776)
RE/MAX Professionals North
905 27th Street W
Georgian Bluffs, Ontario
SPACIOUS FAMILY HOME WITH DETACHED GARAGE & PRIVATE GRANNY SUITE. Welcome to this exceptional raised bungalow, built in 2013 and ideally located in sought-after Georgian Bluffs on the outskirts of Owen Sound. Set on a private and generous 1.5-acre lot, this property offers outstanding space, privacy, and versatility-perfect for today's multigenerational lifestyle.The main residence features a bright, functional layout with 4 bedrooms and 3 full bathrooms. The main floor boasts an open-concept living area with 9-foot ceilings, a spacious primary bedroom complete with 5-piece ensuite and walk-in closet, and a second generous bedroom with cheater access to the main 4-piece bath.The fully finished lower level offers a large, sun-filled recreation room with walkout access, ideal for family living or entertaining, along with two additional bedrooms, ample storage, and convenient access to the attached garage. Year-round comfort is ensured with in-floor heating throughout the basement and attached garage, a gas furnace, and central air conditioning.Adding exceptional value is the detached secondary building, featuring a heated two-car garage and a self-contained one-bedroom granny suite with two bathrooms and a crawlspace for additional storage-ideal for extended family, guests, or potential rental income.This rare offering delivers the ultimate package of space, functionality, and location-just minutes from the marina, Kelso Beach, and all Owen Sound amenities, while enjoying the peace and natural beauty of Georgian Bluffs. A must-see property for buyers seeking flexibility, comfort, and long-term value. Main residence offers 2,850 sq ft of living space, 4 bedrooms, 3 baths and a 3 car garage. Secondary residence offers 750 sq ft of living space, 1 bedroom, 2 baths and a 2 car garage. (id:42776)
Sutton-Sound Realty
121 Niagara Street
Collingwood, Ontario
Investors, first time home owners, retired buyers. One living level plus potential in-law suite with potential private entrance. The main level offers 3 bedrooms, 4 piece bath, extra spacious living room, dining area with sliding doors to the deck, and bamboo flooring throughout. Galley style kitchen with porcelain flooring, tiled backsplash, under cabinet lighting, high profile counter top finished with stainless steel refrigerator, stove, dishwasher, and microwave. The full basement is partially finished with a bedroom, 3 piece shower, and rec-room. All rooms require flooring. This home also offers central air conditioning, forced gas heating and a newer breaker panel. The West facing deck runs the full length of the home with access from the dining room and the master bedroom. Readily accessible to the hospital, Sunset Point, the legion, and local bus. Come have a look! (id:42776)
Royal LePage Locations North
609 Victoria Street E
New Tecumseth, Ontario
Make your 2026 Development dreams a reality. This prime Commercial lot is just waiting for your designs. 1.47 Acres with 450 ft frontage onto Highway 89, on the East side of Alliston. Close to East end Retail center, and around the corner from the Honda Mfg plant. Located beside a very busy Automatic car wash allows for heavy drive-by traffic. Zoned C1-2 as Corridor Commerical which allows for a multitude of uses. Water, Hydro, and Gas at the lotline, with Municipal Sewers nearby, allows for full development in an Urban setting. (id:42776)
Century 21 Millennium Inc.
1483 Highway 6
South Bruce Peninsula, Ontario
Live and Earn on 10 Private Acres on the Bruce Peninsula. Tucked away on a serene, wooded 10-acre lot, this stunning log home is a peaceful retreat with all the comforts of modern living. The open-concept greatroom, with cathedral ceilings and a stone fireplace, is the heart of the home, flanked by two sun-drenched sunrooms featuring skylights and flagstone floors. The spacious, light-filled kitchen offers a large island and ample cabinetry, perfect for family gatherings or quiet meals. A cozy main-floor bedroom and full bath provide easy living, while two more bedrooms upstairs - one with its own private balcony - are paired with an additional full bath.The beauty of the home extends outdoors with landscaped grounds and the surrounding woods, offering both privacy and natural beauty. But that's just the beginning. Located separately from the house is a converted bungalow, offering three fully independent rental units - a smart investment opportunity. One unit is a two-bedroom "cottage". The other two units are charming open-concept guest suites with private baths - ideal for short-term rentals. All units are bright, spacious, and being sold fully furnished. Nestled just off Hwy 6 in a prime tourism area, this property is surrounded by opportunities for hiking, beach visits, and access to the crystal-clear waters of Georgian Bay. Whether you're looking to operate a vacation rental business or enjoy a peaceful lifestyle surrounded by nature, this property offers the perfect balance. Just a short drive from Wiarton, you'll have access to shopping, dining, hospital services, and more.This is a rare opportunity to own a slice of paradise while generating income -all within the stunning beauty of the Bruce Peninsula. (id:42776)
Exp Realty
104 - 1880 Gordon Street
Guelph, Ontario
Make this gorgeous ground-floor condo located in the prestigious south end of Guelph your home. Professionally designed 2-bedroom, 2-bathroom suite with luxurious upgrades and TWO underground parking spaces. The 10' ceilings bring in more natural light and make the open-concept floor plan feel very spacious. With stunning finishes and a great layout, spending time at home is relaxing and joyful. The modern kitchen has plenty of cabinets, numerous drawers and a walk-in pantry for additional storage. Undermount lighting, built-in stainless steel appliances, a stylish backsplash, and a large island complete the kitchen. The spacious dining area overlooks the living room. A cute living room with large sliding doors leads to a private balcony. Enjoy a morning coffee or afternoon tea in your secluded outdoor space. The large primary bedroom has a walk-in closet and a luxurious ensuite bathroom with a floor-to-ceiling glass shower and heated flooring. With glass sliding doors that open up to the living/dining room, you will be pleased with the functionality of a second bedroom. With a Murphy bed already installed, it can be used as an office and/or a bedroom. The main 4-piece bath with heated floors and in-suite laundry completes this suite. Quartz counters and hardwood flooring throughout, crown molding, and pot lights are a bonus. This building has amazing amenities. With an HD golf simulator, a very well-equipped gym, a guest suite, bicycle storage, and a gorgeous 14th-floor resident lounge with a separate bar area, games room, and a balcony with panoramic views and great scenery. If you are expecting more guests, you can also book the building's guest suite. Located in Guelph's desirable south end, this beautiful condo is just steps away from great shopping, restaurants, banks, and cinema. Easy access to HWY 401 and on a bus route to UoG. (id:42776)
RE/MAX Real Estate Centre Inc
98 Kay Crescent
Centre Wellington, Ontario
Nestled in the highly sought-after Summerfields community, this beautifully finished 3-bedroom, 3.5-bathroom detached home offers over 2,200 sq ft of thoughtfully designed living space - perfect for modern family life. Step inside to an inviting open-concept main floor featuring luxury vinyl plank flooring throughout. The living room includes custom built-ins, ideal for displaying keepsakes or keeping toys neatly tucked away. The stylish kitchen boasts a custom island, stainless steel appliances, and under-cabinet lighting that highlights a porcelain tile backsplash. The adjoining dining area opens onto a covered back deck and private backyard - perfect for summer BBQs and family get-togethers. Upstairs, the spacious primary suite offers two walk-in closets and a serene ensuite complete with a soaker tub. Two additional bedrooms share a bright 4-piece bathroom, ideal for kids or guests. The finished basement is a true family bonus - featuring a versatile home office or flex space, a cozy recreation room with an electric fireplace, a wet bar for entertaining (or morning coffee!), and a convenient full bathroom. Outside, the fully fenced yard provides privacy and room to play, with a large storage shed to keep everything organized. Located in a family-friendly neighbourhood close to parks, top-rated schools, and amenities, this home also offers easy commutes to Guelph, Kitchener-Waterloo, Orangeville, and the 401. 98 Kay Crescent isn't just a house - it's a place to grow, gather, and create lasting memories. (id:42776)
Royal LePage Royal City Realty
707 - 11 Dawson Drive
Collingwood, Ontario
SHORT-TERM RENTAL WITH RARE GRANDFATHERED STATUS | PROVEN $35,961 ANNUAL REVENUE. Unlock a rare, high-margin asset in Collingwood's regulated short-term rental market. Known as the "Collingwood Cash-Flow King," this 2-bedroom, 1-bathroom suite at Alpine Cedars is a turnkey business with documented 4-season demand. While the market average for a 2-bedroom unit sits near $20k, this meticulously managed unit produced $35,961 in 2025, outperforming the market median by over 80%. INVESTOR MATH This property offers a remarkable ~8.1% Cap Rate, far exceeding the 5% market average. Investors will appreciate the diversified revenue stream; 2025 saw massive surges in August ($4,918) and October ($4,404), proving this is a year-round powerhouse, not just a winter play. Secure a "Legal Goldmine" in Collingwood's highly restrictive rental market. holds a prestigious and rare "grandfathered" status, allowing for Non-Owner-Occupied Short-Term Accommodations. Unlike almost every other condo in Collingwood or Cranberry, this property is exempt from annual STA license fees and is protected from the tightening municipal bylaws that prevent nightly rentals in other developments. This is a bulletproof investment in a market where such rights are nearly impossible to find. Cost Savings: Grandfathered status means no annual STA license payments to the town. LIFESTYLE & LOCATION: For the lifestyle buyer, this is a turnkey retreat. The cozy, fully furnished property is minutes from the slopes of Blue Mountain, the Georgian Bay shoreline, golf, and downtown Collingwood's boutiques and dining. Enjoy the unit for your family's ski season and let the "Summer Surge" of Collingwood tourism fund your lifestyle. Sold fully furnished-start earning Day 1. Whether you are looking to diversify your portfolio with a high-yield asset or seeking a vacation home that generates high income, this represents the gold standard of Collingwood real estate. Don't just buy a condo; buy a proven business. (id:42776)
Century 21 Millennium Inc.
50 Laurier Boulevard
Tiny, Ontario
You've arrived at 50 Laurier Boulevard, a bright and well-maintained side-split nestled in a peaceful pocket of Tiny Township near the bottom of the 17th Concession; just minutes to some of the area's most loved sandy beaches, including Lafontaine Beach and Cove Beach. Set on a private, treed lot, this home offers a beautiful balance of space, light, and seclusion. Inside, you'll find three comfortable bedrooms and two tastefully renovated bathrooms, along with a functional layout that suits both everyday living and entertaining. Large windows throughout the home allow for an abundance of natural light, creating a warm and inviting atmosphere. The attached garage offers convenient inside entry, while the backyard is a true highlight, a serene outdoor retreat complete with an above-ground pool and a dedicated fire pit area, perfect for summer days and evening gatherings with family and friends. Surrounded by nature and beaches, just a 20 minute drive to amenities, and Fibe internet available, this is a wonderful opportunity to enjoy privacy, space, and the relaxed lifestyle Tiny Township is known for. NOTE: PROPERTY TAX INCLUDES MUNICIPAL WATER CHARGE. (id:42776)
Team Hawke Realty


