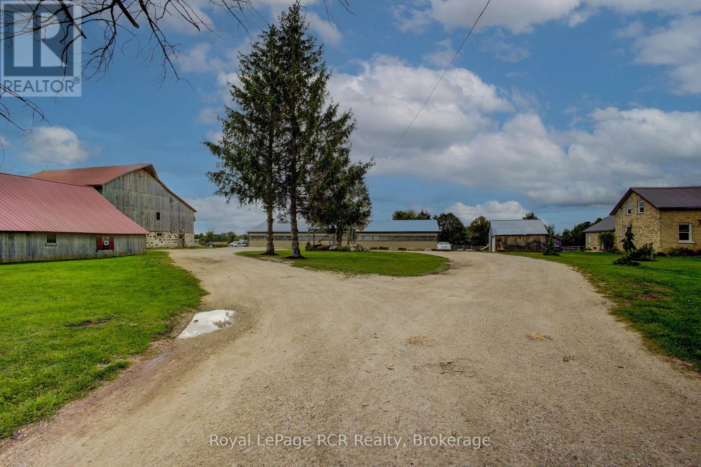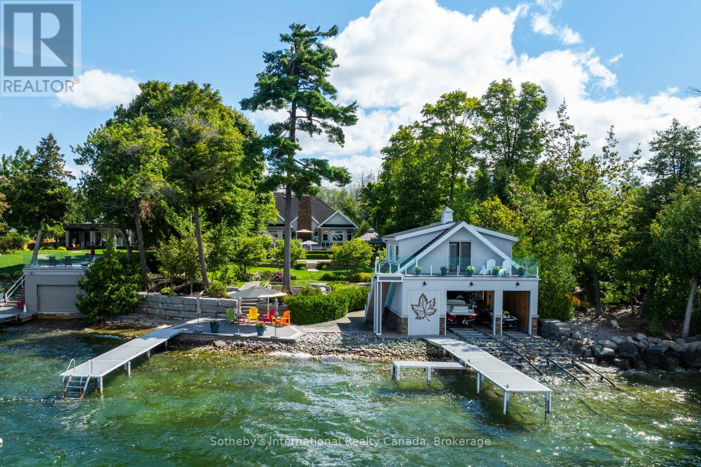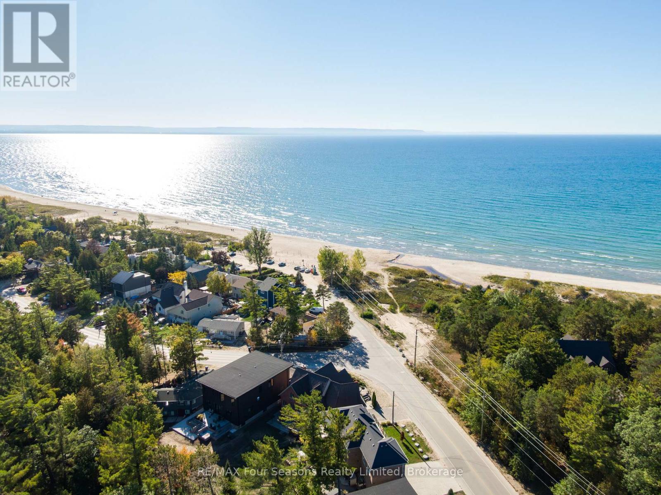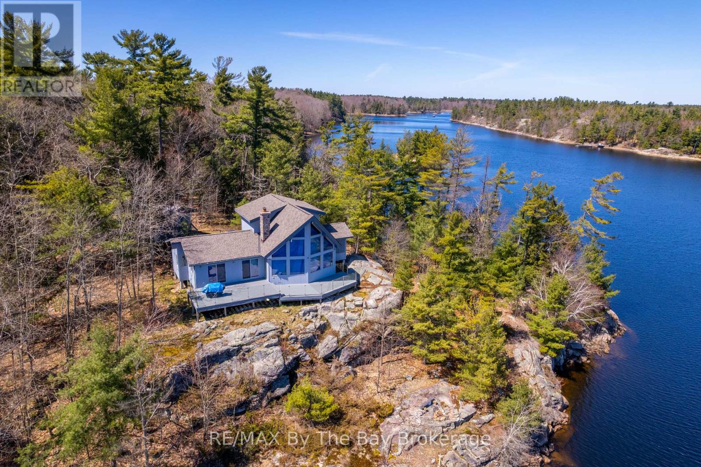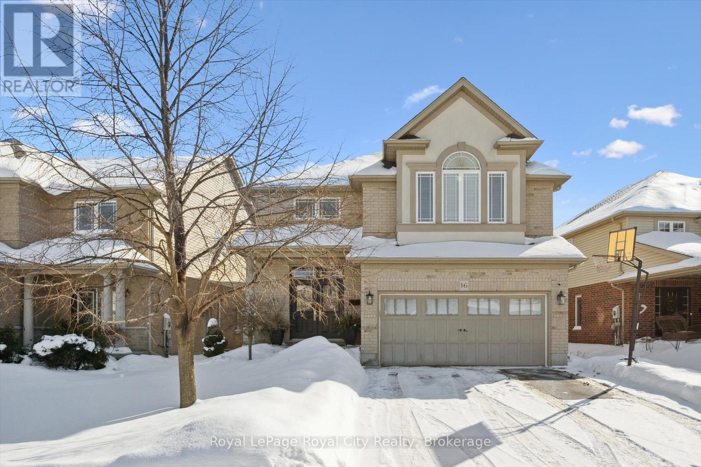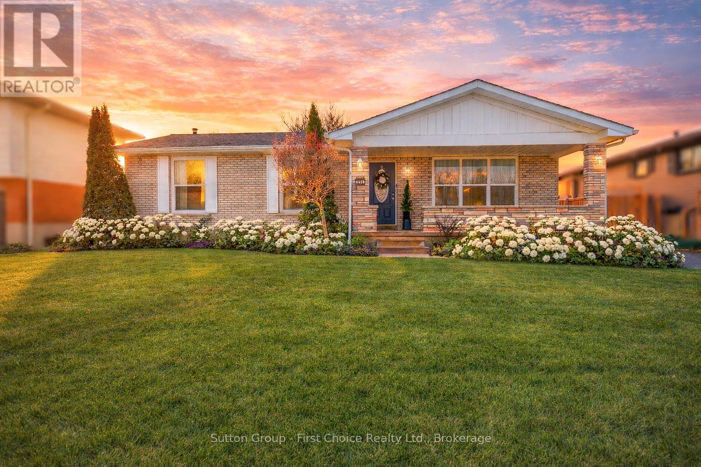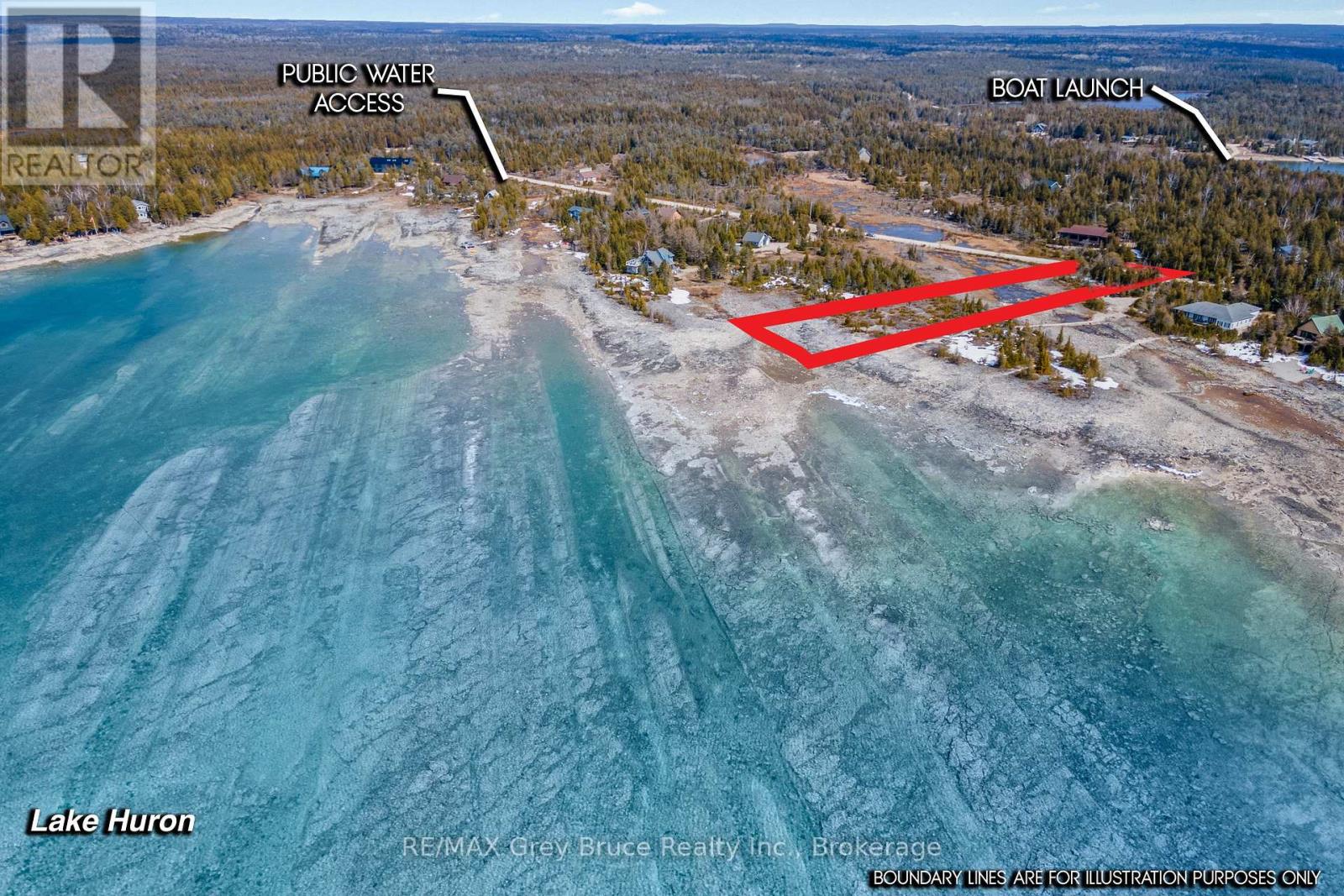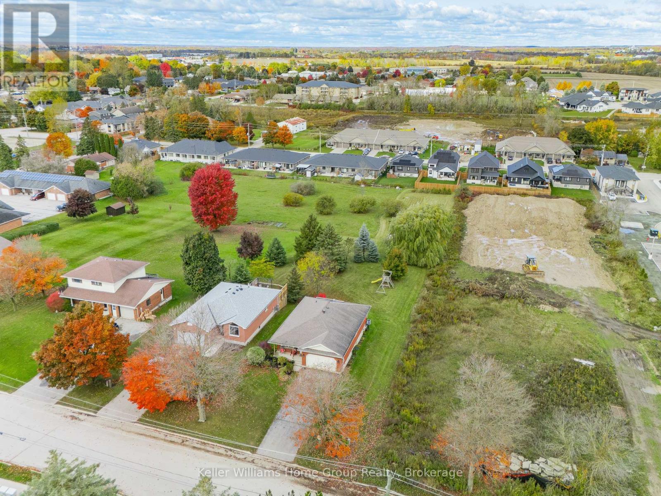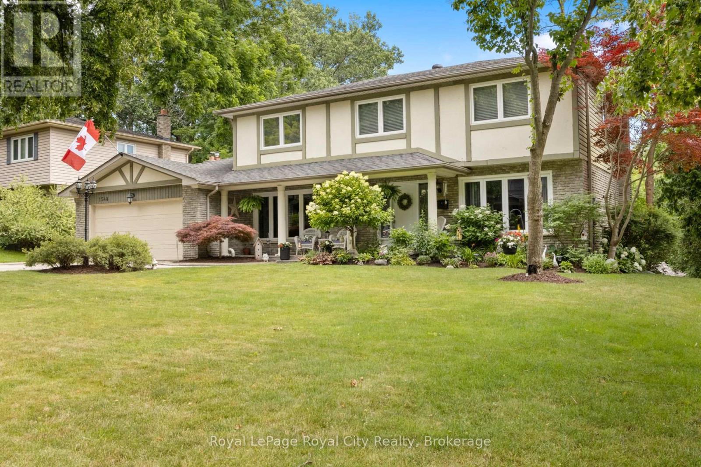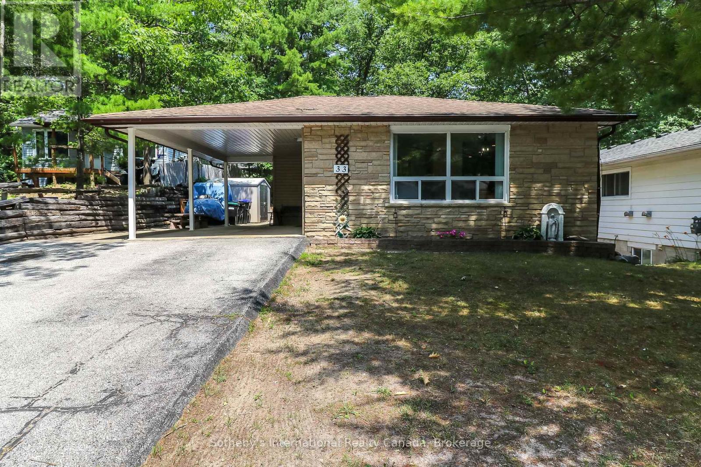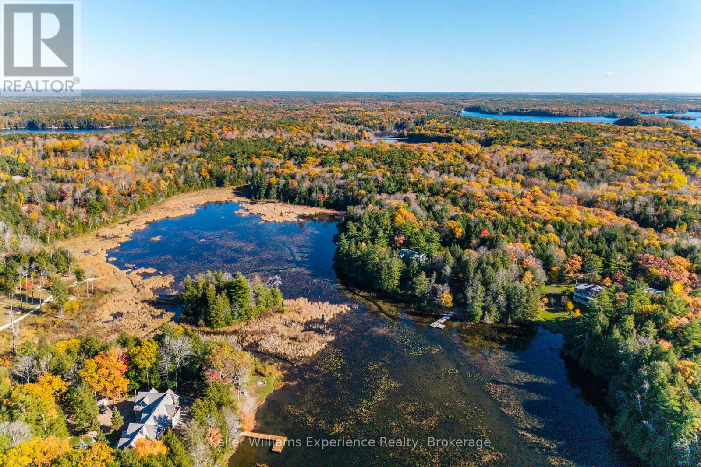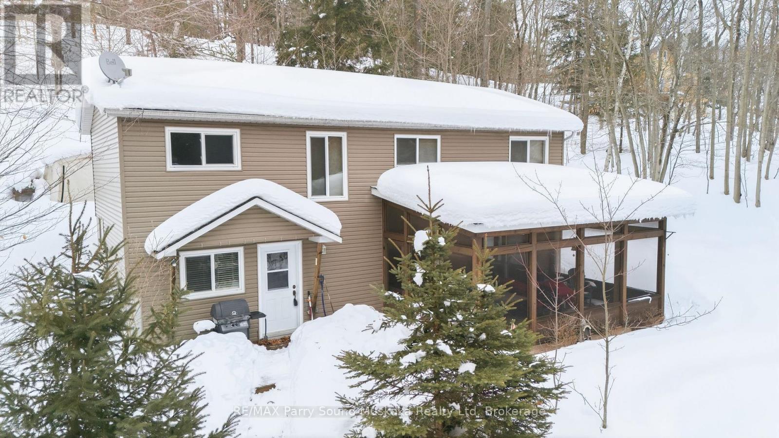213526 Baseline Road
West Grey, Ontario
Welcome to this exceptional 15 acre property offering the perfect blend or rural tranquillity and modern convenience. Thoughtfully developed and meticulously maintained, this turnkey facility is ideal for horse enthusiasts, trainers or anyone seeking a lifestyle property with income potential. Indoor riding arena offers year round riding, rain or shine! Outdoor Riding Area and Paddocks well designed for training, exercise and turnout. Charming 3 Bedroom Farmhouse full of character with tasteful updates and plenty of natural light. Bonus Seasonal Living Quarters("as is") perfect for guests, retreats, or additional income through. Horse Boarding Ready!!! Generate income immediately with Facilities in place to board multiple horses. Natural Gas*** This rare opportunity combines functionality, comfort, and income potential in a peaceful country setting. Whether you're building a horse business, raising other livestock or simply living your dream lifestyle, this property delivers. (id:42776)
Royal LePage Rcr Realty
153 Creighton Street S
Ramara, Ontario
Curated with pure intention, exceptionally executed - here's a spectacular opportunity to own one of Lake Simcoe's most admirable waterfront estates! This custom-built residence offers over 6,000 sq ft of refined living space on 1.2 acres of professionally landscaped grounds. With 107 feet of prime WESTERN shoreline, the property is perfectly positioned for unforgettable sunsets and an unmatched lakeside lifestyle. Crafted by award-winning West Brennen Construction, the home blends timeless elegance with modern performance. Solid 8' walnut doors and flooring, intricate plaster and imported tin ceiling details, natural quartzite, granite, and leathered granite surfaces create a sense of warmth, sophistication, and enduring quality. The layout features four spacious bedrooms, a dedicated office, and five impeccably designed bathrooms, including a spa-like primary ensuite featured in House & Home magazine. The walk-out lower level offers 9.5' ceilings, a custom media room, a games area, and an English-style pub with cherry wood millwork, marble floors, and granite counters, the ultimate entertaining space. Smart home technology controls lighting, irrigation, and security, while premium mechanical systems, including 400-amp service and a 30KW Generac generator, provide year-round comfort and reliability. Outside, park-inspired landscaping surrounds an outdoor kitchen, waterfall feature, and a charming gazebo ready for a hot tub or lakeside lounging. The heated four-car garage with Rhino-coated floors and custom storage adds practicality to luxury. At the waters edge, a rare dry boathouse with finished space above offers excellent flexibility ideal for guests, a studio, or office, while two marine railways, deep water access, and twin 40' docks easily accommodate a 28' boat and Seadoos. With flawless craftsmanship, modern functionality, and an unbeatable waterfront setting, this property offers a truly elevated lifestyle where every detail has been thoughtfully executed. (id:42776)
Sotheby's International Realty Canada
805 Eastdale Drive
Wasaga Beach, Ontario
Enjoy life just steps from the white sandy shores of Allenwood Beach in this beautifully designed custom home, featuring 3,552 sq. ft. of finished living space crafted for comfort, quality, and an exceptional lifestyle. Enjoy spectacular water views and breathtaking sunsets, surrounded by mature trees for added privacy and serenity. With striking curb appeal, the exterior showcases Nordic granite, brick, and Muskoka-inspired landscaping with armour stone and jasper rock. Inside, soaring 23 pine-beamed ceilings and expansive windows flood the home with natural light. The main floor features a spacious primary suite and convenient laundry, making everyday living effortless. The chefs kitchen is built to impress with a 14' granite island, premium gas stove, travertine-tumbled marble flooring, and abundant storage. With six bedrooms and four full marble bathrooms, there's space for the whole family and guests. The finished basement offers in-floor heating, a wet bar, recreation area, and a garage door opening to a large storage space perfect for kayaks, paddle boards, or jet skis. Ideally located just steps to beaches, minutes to shopping, schools, and medical facilities, with easy access to Collingwood and Blue Mountain, this is exceptional beachside living. Book your private showing today and start every day with the sound of waves and unforgettable sunsets. (id:42776)
RE/MAX Four Seasons Realty Limited
23212 Georgian Bay Shore
Georgian Bay, Ontario
Set along a quiet corner of South Longuissa Bay, this private waterfront retreat showcases an extraordinary 658 feet of shoreline and sweeping southern exposure across open water. Surrounded by the natural beauty of the Boreal forest, the property offers remarkable privacy paired with expansive bay views that unfold in every season.A solid private dock extends your living space to the water's edge, perfect for swimming, boating, or simply unwinding in the sun, while the spacious rear deck provides an inviting setting for outdoor dining and effortless entertaining against a breathtaking backdrop. Inside, the open-concept main living area is defined by soaring vaulted ceilings, oversized windows, and a stunning stone fireplace that anchors the space with warmth and character. Natural light pours throughout and carries into the upper loft, offering additional lounge or living space overlooking the great room.The main cottage includes three well-appointed bedrooms and one full bathroom, complemented by a separate guest house featuring two bedrooms and an additional bathroom to comfortably accommodate family and visitors. With substantial waterfront frontage, privacy, and generous space to gather, this property presents a rare opportunity to own a distinguished lakeside retreat on South Longuissa Bay. (id:42776)
RE/MAX By The Bay Brokerage
16 Hall Avenue
Guelph, Ontario
Welcome to 16 Hall Avenue, Where Style Meets Function in Guelph's South End! Perfectly designed for the modern family, this beautifully finished home offers both elegance and practicality. A classic brick façade and double door entry open to a bright foyer with soaring two-storey ceilings.Host with ease in the formal dining room, featuring a tray ceiling and statement chandelier. The space flows into a spacious great room with herringbone-patterned hardwood floors and custom millwork - one of many upscale details throughout. At the heart of the home is a gourmet eat-in kitchen with custom cabinetry, Caesarstone Quartz counters, under cabinet lighting, and a glass tile backsplash. The central island and bright breakfast area open to the large rear deck ideal for indoor-outdoor living. A practical mudroom with garage access, built-ins, and a utility sink keeps busy households organized. Upstairs, the primary suite is a relaxing retreat with backyard views, a walk-in closet with built-ins, and a spa-like ensuite with a soaker tub, walk-in shower, and gold fixtures. Three additional bedrooms share a 5-piece bathroom with double vanity, and a second-floor laundry room adds convenience. The fully finished basement offers luxury vinyl plank flooring, pot lights, and big windows for natural light. Enjoy the sleek fireplace in the Rec room, and host movie nights in the adjacent theatre room (or optional fifth bedroom). A modern 3-piece bath and bonus space for an office, gym, or playroom complete the level. The fully fenced backyard includes a custom trellis and generous deck perfect for dining, play, or gardening. Walk to schools, parks, and amenities, with easy access to commuter routes. 16 Hall Avenue is the full package! (id:42776)
Royal LePage Royal City Realty
151 Bedford Drive
Stratford, Ontario
A Bedford Ward Beauty with a Modern Edge! Backing directly onto the prestigious Bedford Public School (French Immersion), this fully renovated bungalow offers the ultimate combination of style, location, and peace of mind. Every detail of this 3-bedroom, 2-bathroom home has been thoughtfully reimagined with high-end design choices and an airy, open-concept layout that maximizes natural light. This is true move-in-ready luxury with almost every major component updated, including plumbing, electrical, windows, furnace, kitchen, bathrooms, and laundry. The interior flows seamlessly from the updated kitchen to the inviting living spaces, making single-level living both functional and sophisticated. The "Bonus" Factor: Step outside to a private backyard retreat featuring a premium concrete patio, a garden shed and an additional versatile detached "shed" fully equipped with power-the perfect solution for a detached home office, fitness studio, or "man cave/she-shed." Complete with a new concrete driveway and situated in Stratford's most sought-after family neighborhood, this home is a rare find. Why settle for a project when you can have perfection? Book your private viewing with your REALTOR today! (id:42776)
Sutton Group - First Choice Realty Ltd.
23 Pedwell Drive
Northern Bruce Peninsula, Ontario
Experience the ultimate in waterfront living on the shores of Lake Huron! This exceptional property offers 100 feet of pristine, gradual-entry shoreline with sought-after northwestern exposure - perfect for soaking in breathtaking sunsets, expansive water views, and panoramic skies. Watch the sun melt into the horizon as vibrant colours reflect across the lake, then enjoy remarkably clear, star-filled nights beside the crackle of a campfire. Whether you're planning to build a year-round residence or a seasonal retreat, this waterfront lot comes with an approved Site Plan and Drainage Plan, saving you valuable time and effort! The generous 100 ft. x 440 ft. lot is located on a municipally maintained year-round road with hydro available. The roadside is naturally treed for privacy, while the waterside opens to showcase uninterrupted lake vistas - offering the perfect balance of seclusion and scenery. Outdoor enthusiasts will appreciate the nearby public boat launch for easy access to boating, swimming, fishing, and snorkelling in the clear waters of Lake Huron. Situated just 30 minutes from Tobermory, you'll enjoy convenient access to hiking trails, shops, and exploring one of Ontario's most celebrated natural destinations. Stroll along Tobermory Harbour, take in the charming waterfront atmosphere, and enjoy local dining and attractions. Whether you envision a permanent lakeside home or a peaceful weekend escape, this stunning parcel offers a rugged and inspiring canvas to bring your dream to life. (id:42776)
RE/MAX Grey Bruce Realty Inc.
423 King Street E
Wellington North, Ontario
Discover this stunning bungalow set on an extraordinary 50' x 433' private lot, offering nearly half an acre of space and over 2,000 square feet of beautifully finished living area in one of Mount Forest's most welcoming neighbourhoods. Pride of ownership shines throughout, starting with a clean and well cared for interior, featuring two main floor bedrooms, with the option to easily convert the primary back into two rooms. The bright living room, effecient kitchen and generous storage, and smart layout with the bedrooms tucked privately to the side create a home that is both comfortable and functional. Outside, you'll love the charming front porch, the spacious two car garage with parking for four more vehicles, and the peaceful back deck that overlooks the expansive yard, perfect for family gatherings and summer barbecues. With town water and sewer, a finished basement offering exceptional extra space, and a property size that offers tons of potential, this home truly stands out. Come see it in person and explore the photos shot by drone to fully appreciate the remarkable lot and the lifestyle this property offers. Beautiful bungalow set on a deep lot, don't let this one get away! (id:42776)
Keller Williams Home Group Realty
1548 Troika Court
Mississauga, Ontario
Tucked away on a quiet, family-friendly cul-de-sac in the heart of Lorne Park, this beautifully maintained 4-bedroom, 4-bathroom home offers a rare combination of space and privacy in a truly exceptional natural setting. The rear yard backs directly onto a serene, meandering creek, and lush Credit Valley Conservation green space. With no rear neighbours, this property provides a peaceful retreat in one of Mississauga's most exclusive and sought-after neighbourhoods. Offering nearly 4,000 sq ft of living space and a fully finished walkout basement, the home is designed to take full advantage of its scenic surroundings. The main floor features spacious living and family rooms, a formal dining room, a 2-piece bath, a well-appointed kitchen with a breakfast area that opens onto a large deck overlooking the tree lined backyard; perfect for relaxing or entertaining while surrounded by nature. Upstairs, the primary bedroom includes a walk-in closet and updated 4-piece ensuite, while three additional bedrooms and a second 4-piece bathroom provide ample space for family and guests. The walkout basement adds incredible versatility, complete with a fourth bathroom and flexible space ideal for a home office, gym, recreation area, or potential in-law suite, all with direct access to the backyard and large patio. Located close to top-rated schools, parks, and amenities, 1548 Troika Court offers a rare opportunity that does not come around very often. Book your private showing today. (id:42776)
Royal LePage Royal City Realty
33 Parkwood Drive
Wasaga Beach, Ontario
Fantastic Family Bungalow on a private street in beautiful Wasaga Beach. This 3+1 bedroom, 2 bathroom bungalow boasts an open concept living/dining room with tons of natural light, large kitchen with ample storage, three generous sized bedrooms on the main floor, including the primary, a side entrance giving this home the potential to create an accessory apartment and generate income. The fully finished basement offers a large fourth bedroom, a rec/family room with walk-out to the backyard, a full bathroom, laundry and a bonus/games room to top it all off. The large private property includes ample driveway parking with the convenience of a carport and an outstanding private, flat, fully fenced backyard. Located on a family friendly street just 10 minutes to Beach 1, 8 minutes to the Casino and proposed new Costco and 20 minutes to downtown Collingwood, you are in the heart of it all in beautiful Southern Georgian Bay. (id:42776)
Sotheby's International Realty Canada
19 Huron Trail
Georgian Bay, Ontario
Discover a rare and extraordinary opportunity to own more than 20 acres of pristine Muskoka forest with over 1,600 feet of private waterfront along the shores of 6 Mile Lake.This exceptional property combines the rustic charm of cottage living with the space, comfort, and quality expected in a luxury retreat. Spanning over 3,600 sq. ft., this expansive 8-bedroom, home offers endless possibilities - whether you envision a family compound, corporate getaway, or serene private retreat.As you arrive, a grand covered porch and wide front hall welcome you inside. The wood staircase sets the tone for the home's warm and timeless character. Two distinct wings are seamlessly connected by a spacious dining room with a walkout to a three-season sunroom - perfect for relaxing on a rainy day.The main floor features two wood-burning fireplaces framed in hand-picked stone, three inviting living areas, and a bright, open kitchen with floor-to-ceiling windows offering sweeping lake views. Stone countertops, ample cabinetry, and generous workspace make it both functional and elegant.Step outside onto the massive wrap-around deck, ideal for entertaining, dining, or enjoying a quiet morning coffee. Unwind in the hot tub overlooking the forest and lake, or relax on the private balconies, shared by the two primary bedrooms. Follow the wooded path down to your expansive private dock, where you'll be surrounded by untouched shoreline - a rare find in Muskoka.Additional features include a detached garage and workshop with carport, perfect for storing watercraft, ATVs, and equipment. A metal roof ensures durability and peace of mind for years to come. This property offers complete privacy, yet remains just minutes from Highway 400 and under two hours from Toronto. Whether as a family retreat, investment opportunity, or exclusive private getaway, this remarkable 6 Mile Lake property embodies the best of Muskoka living - where luxury meets nature. (id:42776)
Keller Williams Experience Realty
17 Indian Grove Road
Carling, Ontario
HOME or COTTAGE in CARLING Township. Located in Bayview subdivision and just steps to one of 5 private beaches and access points on the shores of Georgian Bay. Open concept main level with a walkout to large screened in deck. 3 Bedroom, 2 bath with potential to add a primary suite in an unfished area on the upper level. Building was raised in 2009 and a whole new lower level added with an addition to the upper level. At the same time a new septic and drilled well were installed along with upgraded electrical and plumbing. Accessed by a paved municipal road and only 15 minutes to Parry Sound. An affordable alternative to direct waterfront. (id:42776)
RE/MAX Parry Sound Muskoka Realty Ltd

