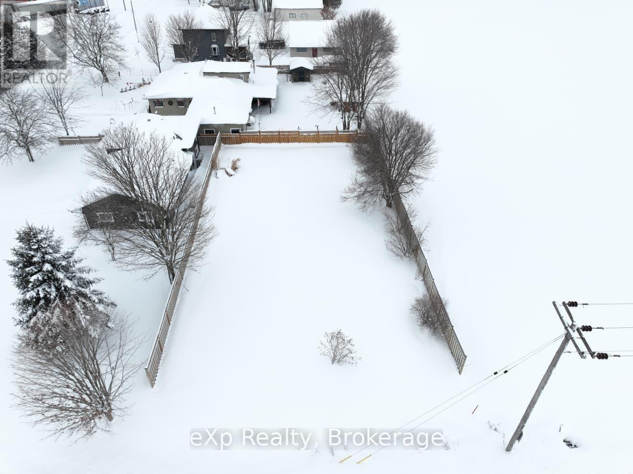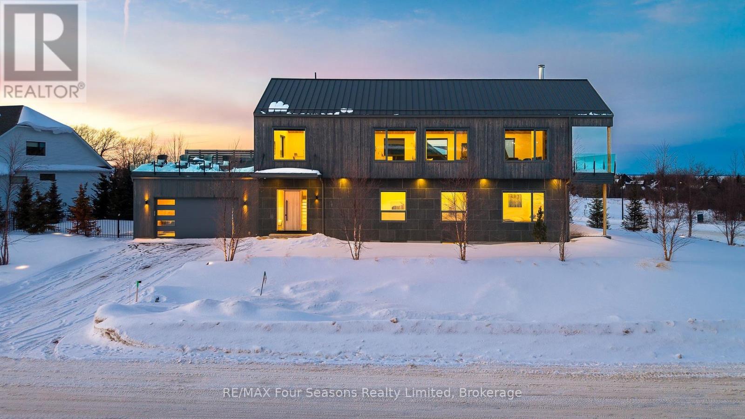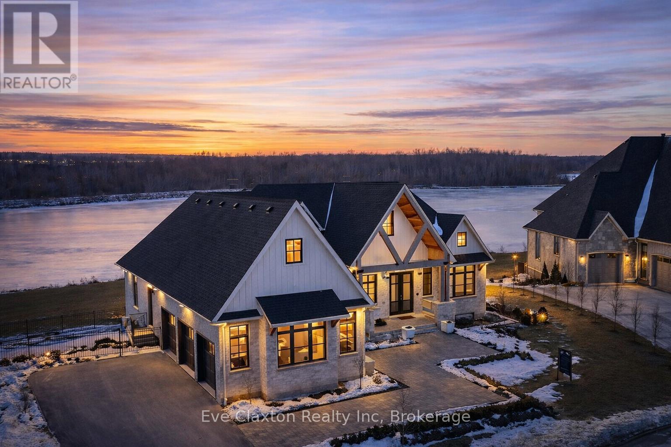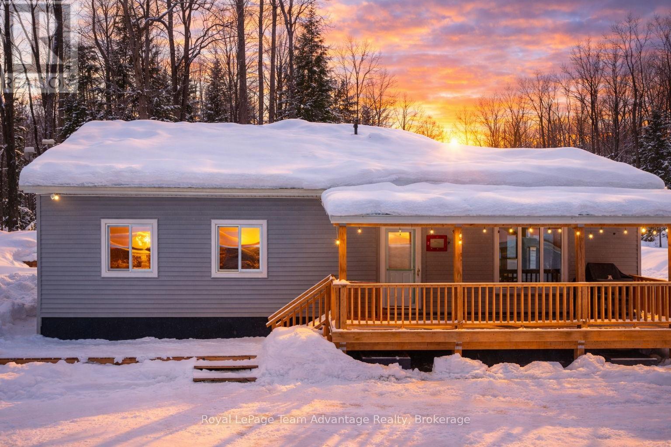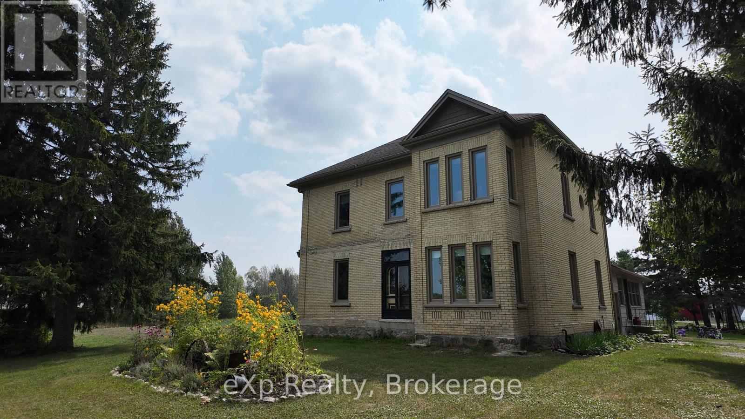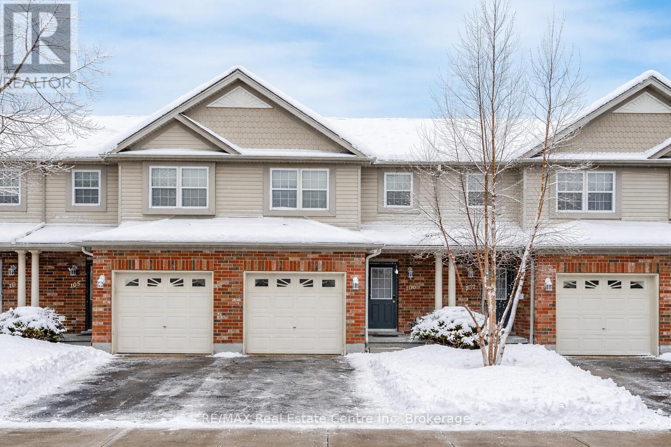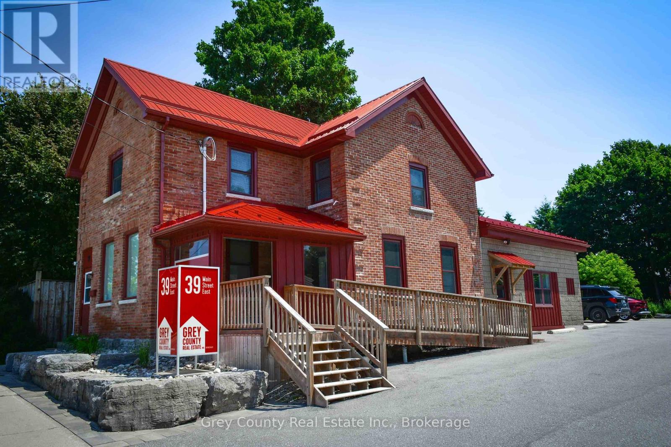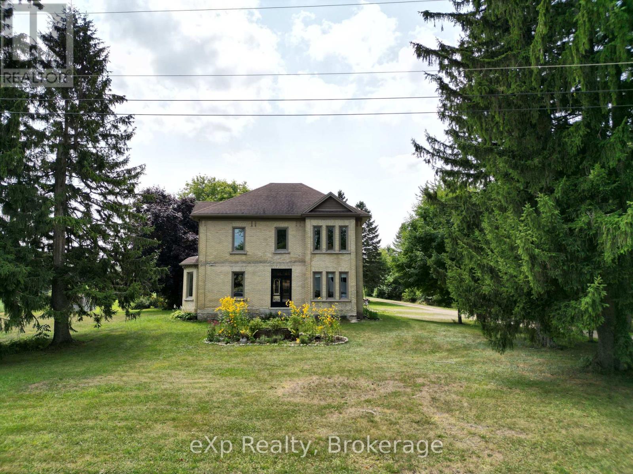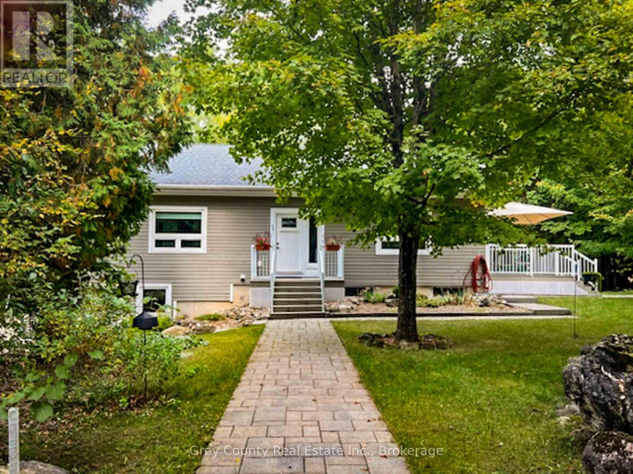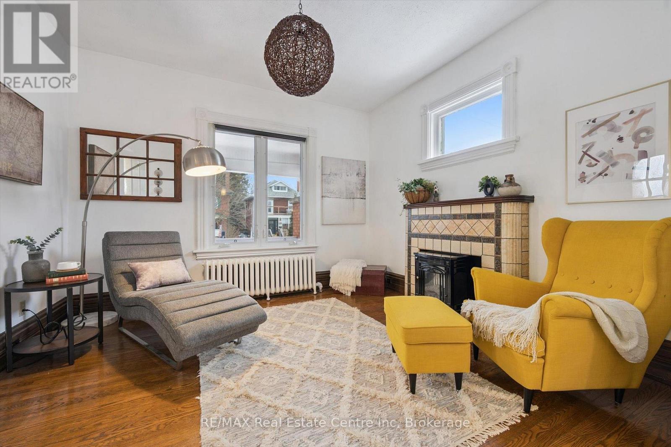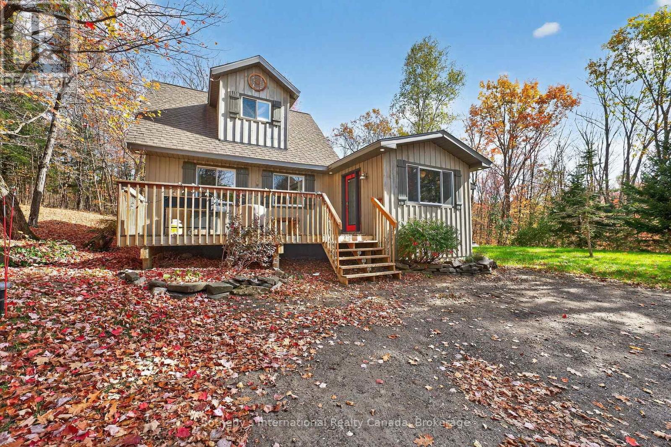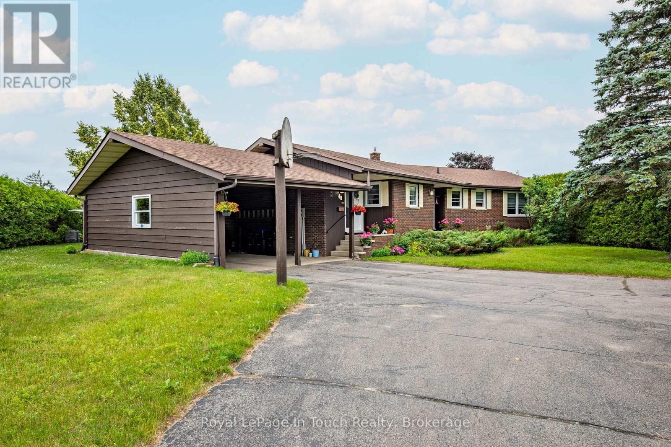Lt 1 Hensall Road
Bluewater, Ontario
Welcome to this attractive vacant lot located on the quiet outskirts of Hensall, offering the perfect blend of small-town convenience and open-country surroundings. Situated beside a field, the property provides a sense of space and privacy rarely found so close to town. The lot is fenced, making it well-defined and easy to maintain. Enjoy a good location with quick access to Hensall's amenities while still taking in the wide-open views and calm atmosphere of the surrounding countryside. A great opportunity to own land in a desirable area. (id:42776)
Exp Realty
126 Courchevel Crescent
Blue Mountains, Ontario
A striking contemporary ski chalet set in the heart of Nipissing Ridge, offering stunning, unobstructed views of the ski hills and Georgian Bay from the great room and multiple decks. Designed and built by Higher Ground Building Corp., this thoughtfully crafted 5-bedroom, 4-bath custom home is made for après-ski gatherings and relaxed mountain living, seamlessly blending modern architecture with classic chalet warmth. The open-concept upper level is designed for entertaining, featuring a showpiece custom kitchen with a dramatic 10-ft quartz island, walk-in pantry ,wet bar, and walk-out to a generous 23' x 23' deck. The great room is anchored by a STÛV wood-burning fireplace and soaring cathedral ceilings clad in vertical Ontario white cedar. Two walk-outs lead to a covered deck and hot tub-perfect for soaking in the hill views by day and the glow of the slopes by night. The main-floor primary suite offers wall-to-wall closet space and a spa-inspired 5-piece ensuite, alongside main-floor laundry and two additional bedrooms, all with heated floors for year-round comfort. The fully finished lower level features polished, radiant in-floor heated concrete throughout, a spacious family and media room ideal for post-ski movie nights, and two additional bedrooms-perfect for family and guests. Located just minutes from Craigleith and Alpine Ski Clubs, Northwinds Beach, Blue Mountain Village, dining, and shopping, this is a rare opportunity to enjoy a true four-season chalet lifestyle in one of the area's most sought-after neighborhoods. (id:42776)
RE/MAX Four Seasons Realty Limited
129 Heritage Lake Drive
Puslinch, Ontario
Experience true waterfront living-without leaving the city. Nestled in the exclusive gated community of Heritage Lake Estates, this stunning modern farmhouse bungalow offers a rare blend of privacy, space, and lakeside serenity.Wake up to peaceful water views, enjoy sun-filled open-concept living, and entertain effortlessly beneath soaring cathedral ceilings accented by warm wood beams. Every detail has been thoughtfully curated to create a home that feels both elegant and inviting, with high-end finishes, designer lighting, premium appliances, and luxurious heated flooring adding comfort year-round.With over 5,670 sq. ft. of living space, there's room for every chapter of life-hosting family gatherings in the formal dining room, working from home in two private offices, or unwinding in the expansive walk-out lower level featuring a generous recreation area and games space. The separate one-bedroom suite offers ideal accommodations for extended family, guests, or income potential-each space framed by beautiful lake views.Step outside to your private outdoor retreat, set on an oversized -acre pie-shaped lot with nearly 1 acre of exclusive use. Spend summer days by the inground pool, relax on covered patios or fishing off the dock and enjoy a fully landscaped property designed for effortless outdoor living. An oversized three-car garage and ample driveway parking make hosting friends and family a breeze.Homes like this rarely come to market-where refined luxury meets relaxed lakeside living. This is more than a home; it's a lifestyle (id:42776)
Eve Claxton Realty Inc
264 Almaguin Drive
Mcmurrich/monteith, Ontario
264 Almaguin Drive in Sprucedale - a 3-bedroom, 2-bath year-round property near Big Doe Lake set on 1.15 acres. Completed in 2021, offering over 1,200 sq ft of move-in ready living with updated luxury vinyl flooring throughout. The open-concept kitchen and living area create a bright central gathering space with a walkout to a covered porch, ideal for enjoying the surrounding natural setting. The primary bedroom includes a 3-piece ensuite while two additional bedrooms and a 4-piece bath provide flexibility for family, guests or a home office. Main-floor laundry adds everyday convenience. A propane forced-air furnace and propane fireplace ensure comfort through every season, and a partial GenerLink generator adds peace of mind. Outside you'll find a garage, ample driveway parking and two sheds, one powered with loft space. A flagstone patio with an outdoor fireplace creates a welcoming spot to gather and unwind at the end of the day. Situated on a year-round municipally maintained road with easy access to Highway 11 and just 30 minutes to Huntsville. With only a short 5-minute walk to Doe Lake beach and park and the public boat launch only 2 minutes away, offering convenient access to one of the larger lake systems in the Almaguin Highlands. (id:42776)
Royal LePage Team Advantage Realty
1337 Bruce Road 15
Brockton, Ontario
Discover a 70-acre farm/hobby property featuring approximately 50 acres of workable land. Say goodbye to high taxes let land rental cover your taxes, insurance, and utilities! Explore this charming late-1800s two-story brick home. Blending historic character with modern updates, the home boasts a geothermal furnace (2019), new windows (2017), and exterior doors (2021). The septic system has also been recently upgraded. A spacious 40' x 60' shed (built in 2021) offers ample room for storage or a workshop. Conveniently located just a short drive from Bruce Power. Don't miss this opportunity! (id:42776)
Exp Realty
106 - 30 Imperial Road S
Guelph, Ontario
Welcome to 106-30 Imperial Rd S, a 3-bedroom townhouse nestled in a quiet, well-maintained complex in Guelph's highly desirable West End neighbourhood! This inviting home offers a bright and functional open-concept layout with a spacious kitchen that flows seamlessly into a welcoming living and dining area. Large sliding glass doors at the rear invite natural light to pour in, while providing direct access to a private back patio-perfect for enjoying your morning coffee or relaxing at the end of the day. A convenient powder room completes the main floor. Upstairs, the primary bedroom offers generous space with his-and-hers closets and multiple large windows, creating a peaceful retreat filled with natural light. 2 additional bedrooms offer ample closet space and versatility for family, guests or a home office. A well-appointed 4-piece main bathroom includes a large vanity and a combined shower/tub setup. Downstairs, the finished basement adds valuable living space with a 3-piece bathroom and recreation room that can easily adapt to your lifestyle whether as a cozy lounge, games area, home gym or 4th bedroom. Located in a vibrant community, this townhouse is just steps from major shopping centres, banks, restaurants and everyday essentials including Costco and Zehrs. Families will love the proximity to St. Francis of Assisi Catholic School and Taylor Evans Public School, while commuters will appreciate the quick access to the Hanlon Parkway. Parks and trails are nearby, along with the West End Community Centre for year-round recreation. Whether you're looking to grow your portfolio or settle into a friendly, well-connected neighbourhood, 106-30 Imperial Rd S delivers on value, location and long-term potential! (id:42776)
RE/MAX Real Estate Centre Inc
39 Main Street E
Grey Highlands, Ontario
Welcome to an exceptional investment opportunity in the vibrant downtown core of Markdale, the heart of Grey County. This fully renovated, turn-key mixed-use building has been thoughtfully updated from top to bottom and now features three separate, income-generating units.The main floor offers a bright and professional office space with high ceilings, large windows, and excellent exposure on Main Street-just half a block from the traffic lights. With convenient on-site parking for clients and easy accessibility via a newly constructed front porch and ramp, this space is ideal for a professional practice or business seeking a central, highly visible location.In addition to the commercial space, the building includes two beautifully renovated one-bedroom residential apartments-one on the ground level and one on the second floor. Both units are fully updated and currently occupied by established tenants, providing immediate and reliable rental income.This charming Edwardian-century building has been extensively improved inside and out. Exterior upgrades include a durable metal roof, professional tuck-pointing of the brickwork, a newly paved parking lot, updated landscaping, and enhanced curb appeal throughout. The result is a property that blends historic character with modern reliability and low-maintenance ownership.Situated in thriving Markdale-home to a new hospital, a new school, and multiple large-scale residential developments-this property is perfectly positioned to benefit from the town's continued growth and economic expansion.Whether you are looking to expand your investment portfolio, operate your business while generating residential income, or secure a high-quality mixed-use asset in a growing community, this is a rare opportunity in one of Grey County's most promising markets. (id:42776)
Grey County Real Estate Inc.
1337 Bruce Road 15
Brockton, Ontario
Discover a 70-acre farm/hobby property featuring approximately 50 acres of workable land. Say goodbye to high taxes let land rental cover your taxes, insurance, and utilities! Explore this charming late-1800s two-story brick home. Blending historic character with modern updates, the home boasts a geothermal furnace (2019), new windows (2017), and exterior doors (2021). The septic system has also been recently upgraded. A spacious 40' x 60' shed (built in 2021) offers ample room for storage or a workshop. Conveniently located just a short drive from Bruce Power. Don't miss this opportunity! (id:42776)
Exp Realty
600417 Sideroad 50
Chatsworth, Ontario
Experience peace, privacy and natural beauty in this smartly designed bungalow set on 8.9 scenic acres. Perfect for a mature couple or anyone seeking a relaxed country-lifestyle. This property combines comfort, quality and a sense of space that connects to the surrounding environment. As you step into the bright formal entry you immediately feel the welcoming yet practical concept of the home; in the principal rooms you'll notice the warmth of the maple hardwood flooring, the high ceilings and large windows that flood the space with natural light. The spacious kitchen features stone countertops and ample storage, while the dining room opens onto a sunny deck-perfect for morning coffee or evening relaxation. The living room, with its large picture windows, showcases beautiful views of the property and sunsets. The primary bedroom includes a large cheater ensuite, completing the all-one-level main floorplan. The lower level offers a generous size family room with a cozy and efficient woodstove and a walkout to the back patio, ideal for gatherings with family and friends; there is also a guest bedroom and a 4-piece bath that together make for a nice private space for guests or extended family. Outside, the property is a true sanctuary where you can explore the private walking trails through mature mixed forest and open meadows or just enjoy the pleasure of growing your own vegetables in the easy-to-use raised garden. The picturesque, landscaped grounds feature perennial gardens, stone pathways, and a large patio that provide a peaceful, park-like setting. A detached garage with extra storage and a backup generator adds convenience and peace of mind. Whether you're gardening, scouting the trails, or simply immersing yourself in the great outdoors, this exceptional property offers a rare blend of idyllic comfort and freedom. (id:42776)
Grey County Real Estate Inc.
572 Woolwich Street
Guelph, Ontario
You've been looking for a property that adapts to your life, not the other way around. This is it! 60 X 160 lot W/detached 2-car garage & ample parking in heart of Guelph, this century home immediately stands out. What sets the home apart is detached 2-car shop W/pit! Dream setup for car enthusiasts, contractors or anyone needing serious workspace. Combined W/ample on-site parking & effortless turnaround you'll never worry about backing onto Woolwich or squeezing in work trucks or client cars. Add in prime downtown exposure & visibility, this becomes an exceptional opportunity for at-home business. Front LR can be converted into office or space for massage therapy, physiotherapy or similar professions. For investors the upside is just as compelling! Existing floor plan allows LR & DR to be easily reconfigured into add'l bdrms creating 4 or 5-bdrms! See attach for income pro forma for 5-bdrm rental. Lot size & layout support ADU & home sits on bus route to UofG W/walkability to downtown, major draw for tenants. Red-brick exterior & front porch deliver timeless character. Inside home blends original details W/thoughtful updates. LR W/hardwood, high baseboards, fireplace & picture windows. It flows into DR creating perfect setting for family meals & entertaining. Renovated kitchen W/timeless cabinetry, quartz counters, backsplash, B/I appliances, breakfast bar & dining nook. Sun-room at rear is ideal as reading nook, office or studio. Solid wood stairs lead up to 3 bdrms W/hardwood & large windows. Updated bathroom W/glass tub-shower, vanity & backsplash. Backyard offers expansive lot for kids, pets, entertaining & relaxing. Walk to downtown shops, restaurants & nightlife. Steps from Royal Rec Trail, Exhibition & Riverside Park. This isn't just a home, it's a place where you can live, work, invest & grow! Property gives you options today & powerful upside tomorrow. Downtown homes rarely offer this level of space, parking, versatility & income potential, this one does! (id:42776)
RE/MAX Real Estate Centre Inc
1132 Limberlost Road
Lake Of Bays, Ontario
Escape to your own private retreat, perfectly tucked away in the heart of Lake of Bays yet just under 10 minutes from the amenities found in the Town of Huntsville. This rare offering combines the peaceful seclusion of cottage-country living with the convenience of being close to shops, dining, and year-round amenities in one of Muskokas most vibrant towns. Surrounded by whispering pines, rugged granite outcroppings, and the pristine beauty of Ontarios wilderness, this property captures the very essence of Muskoka. From the moment you arrive, you'll feel the quiet calm of the forest embrace you while knowing that all the conveniences of modern living are just down the road. At your doorstep lies the Limberlost Forest & Wildlife Reserve, a vast natural playground with miles of hiking and biking trails, as well as opportunities for canoeing, skiing, and snowshoeing, make this a year-round paradise for outdoor enthusiasts. Whether your passion is adventure or relaxation, this location delivers both in equal measure.The residence itself embodies the charm of Muskoka with warm, inviting living spaces, expansive windows that bring the outdoors in, and the cozy, rustic character that makes a cottage-country home so special. Imagine mornings with sunlight streaming through the trees, evenings gathered around an outdoor firepit, and weekends filled with everything from quiet reflection to family adventure.This is more than just a home, it's a lifestyle. Summers bring lazy afternoons by the lake, autumn paints the surrounding forests in brilliant colour, winters invite cozy fireside evenings, and spring awakens the landscape with fresh energy. Every season here feels like a postcard.Whether you're searching for a year-round residence, or a seasonal getaway, this is a property that truly delivers. Its combination of natural beauty, privacy, and unbeatable proximity to Huntsville ensures you won't just be buying a home, you'll be embracing the Muskoka way of life. (id:42776)
Sotheby's International Realty Canada
40 Payette Drive
Penetanguishene, Ontario
This lovely spacious custom built 1733 s.f. three bedroom brick home with an attached garage is situated on a private mature lot that features a view of the hillside and Penetang Harbour. A large foyer leads you to the back yard and through the generous sized eat in kitchen that offers a walkout to a sundeck; the living room offers a wood burning fireplace, and carpeted floor, there are also 2 1/2 baths & hardwood floors; the primary bedroom has a 2 pc ensuite; in the basement, there is plenty of room for lounging and family gatherings in the large rec room with gas fireplace. The basement lends itself to a potential in law suite or use for additional family living. Situated in beautiful Brule Heights, a desired neighbourhood, make this address your new one! (id:42776)
Royal LePage In Touch Realty

