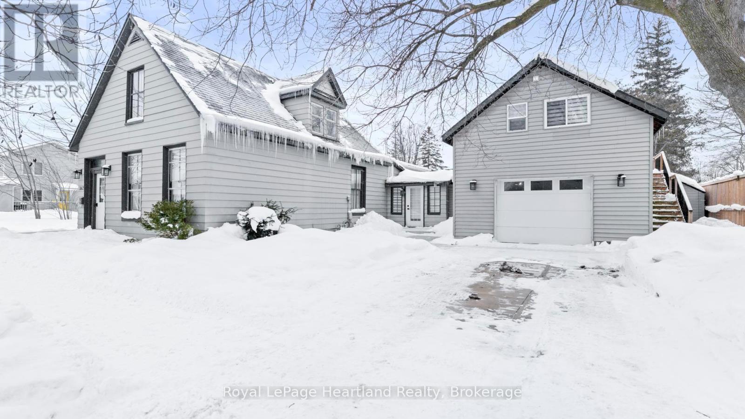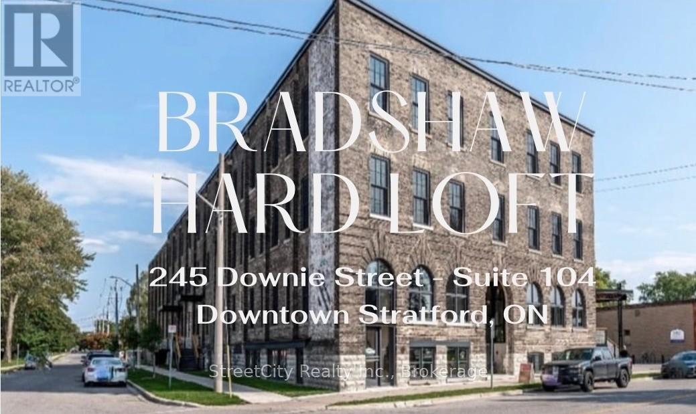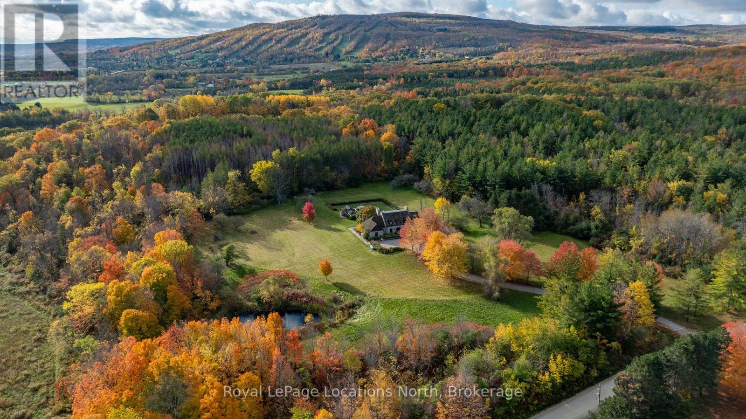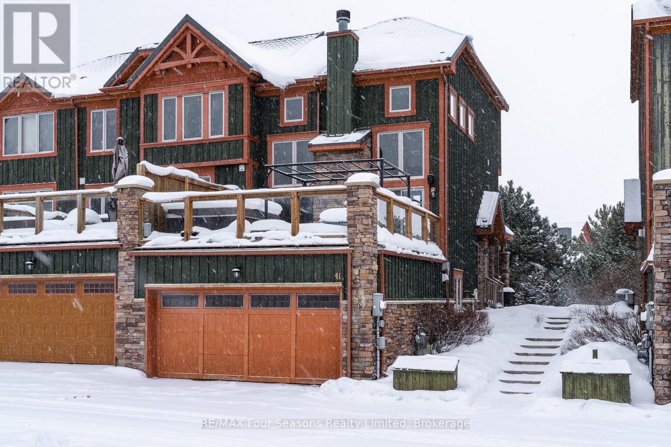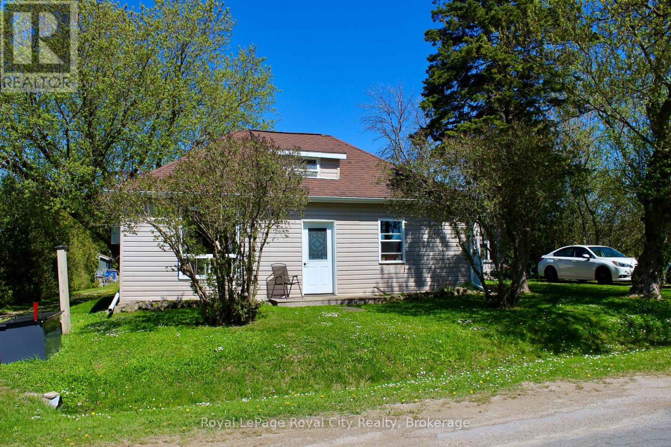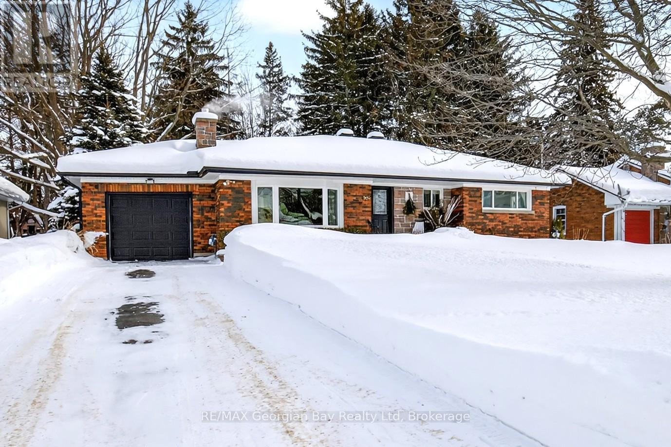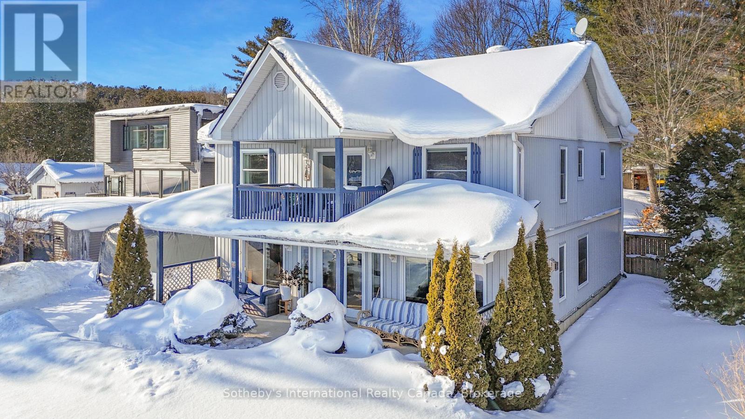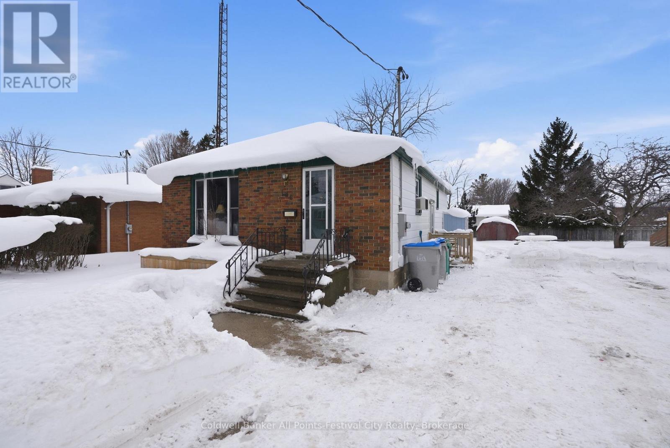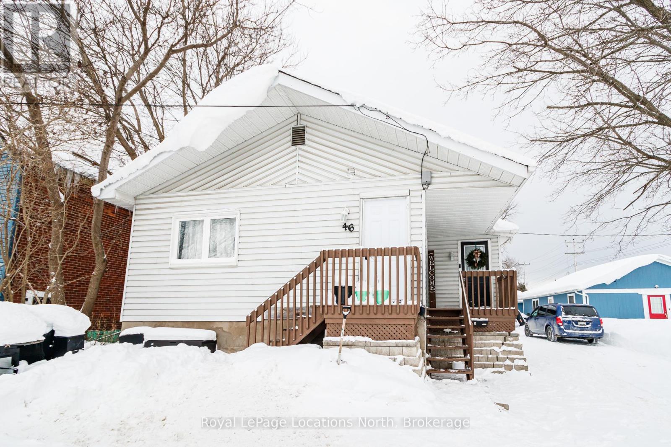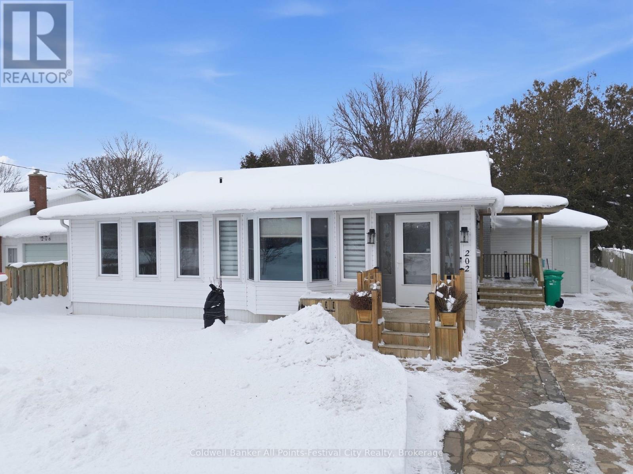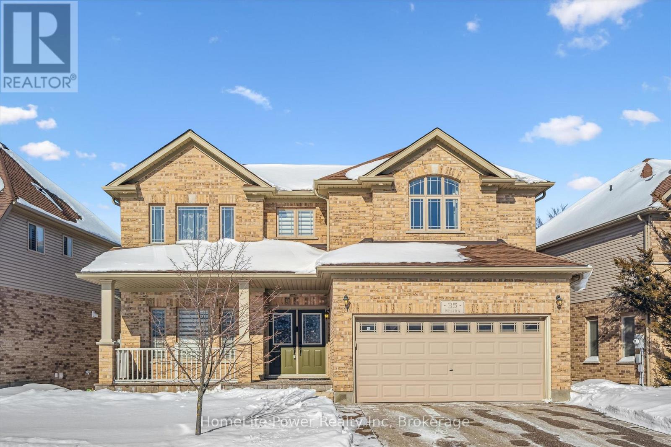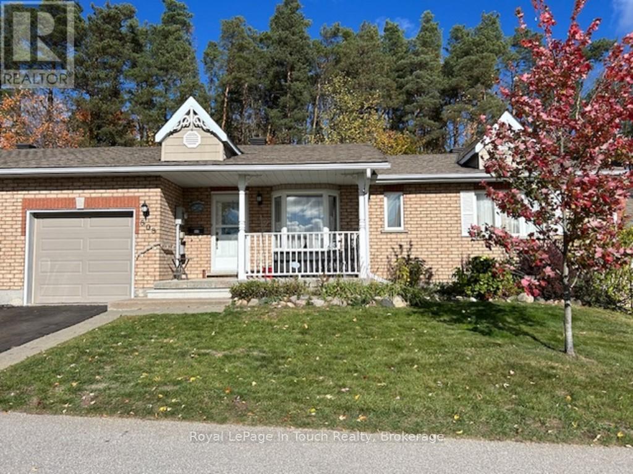162 Wellington Street S
Goderich, Ontario
Opportunity awaits! 162 Wellington Street South, just a short walk to schools, parks, and the shores of Lake Huron. This well-maintained 4-bedroom, 1.5-bath home is full of character, comfort, and a rare bonus: built-in income potential. The separate short-term rental suite is currently operating as a 5-star Airbnb and was renovated in 2022. With its own private entrance and driveway, a bright white kitchen with island, open-concept living space, one bedroom, and an ensuite featuring a custom tile shower, it's ideal for added revenue, extended family, or flexible dual living.Inside the main home, you'll find timeless charm paired with modern updates-high ceilings, pine floors, and a spacious eat-in kitchen that's made for everyday life and hosting. The main level also offers a bedroom, laundry area, a full bath with a clawfoot tub, and an indoor hot tub for year-round relaxation. Upstairs, three additional bedrooms provide plenty of space for family, guests, or home office needs.Whether you're looking for a primary home with mortgage-helper potential or a smart investment opportunity in a walkable Goderich location, this property delivers. Book your private showing today. (id:42776)
Royal LePage Heartland Realty
104 - 245 Downie Street
Stratford, Ontario
Don't miss your opportunity to acquire this modern loft-style condo unit in Stratford's coveted Bradshaw Lofts. The ONLY unit with a dedicated private entrance/private terrace. This efficient 627 sqft suite is oozing with cool. Industrial chic elements featuring soaring 12' ceilings, original brick walls & exposed timber beams, married with modern features such as quartz counters, hardwood floors, in-suite laundry, modern Energy Star built-in appliances and 8' windows to provide ample natural light. At your doorstep is Brch & Wyn "Coffee Shop by Day, Wine Bar by Night" or venture on a short stroll to Stratford's world renowned downtown with theatres, restaurants, galleries and shopping. Security features for peace of mind including video monitoring of common spaces & garbage collection. Attractive condo fees including gas, water & internet. Be the next proud owner of this gorgeous suite. An excellent investment option as a residential rental or a Short Term Accommodation unit. Some photos virtually staged. Call for more information or to schedule a private showing. (id:42776)
Streetcity Realty Inc.
609830 12th Side Road
Blue Mountains, Ontario
Discover an extraordinary opportunity to own a rare 32.14-acre luxury estate in the Blue Mountains, ideally positioned on the border of Collingwood and just minutes from Osler Bluff Ski Club, OslerBrook Golf & Country Club, Blue Mountain Village, and downtown Collingwood. Set well back from the road with a long, tree-lined driveway, this exceptional property offers remarkable privacy, natural beauty, and endless potential. Built in 1982, the stately stone residence presents an ideal canvas for those looking to create a custom dream estate with some views out to the bay in the winter. The grounds are truly spectacular. Highlights include a 56' x 25' PebbleTec pool with seasonal hot tub, poolside gazebo, pond, meadow, creek, and a private trail system winding through a mature forest. Silver Creek meanders through the East edge of the property, with seasonal salmon and Trout runs adding to the unforgettable natural landscape. Whether you envision a serene country retreat or a reimagined modern luxury estate, this one-of-a-kind property delivers unmatched location, privacy and scale in one of Southern Georgian Bay's most coveted recreational destinations. Your private retreat awaits. A must-see! (id:42776)
Royal LePage Rcr Realty
41 - 214 Blueski George Crescent
Blue Mountains, Ontario
Experience refined chalet living with breathtaking views of Craigleith Ski Club in this immaculate Sierra Woodlands townhome. Featuring the coveted Redwood floor plan and over $100,000 in premium upgrades, this luxury residence blends timeless alpine charm with modern sophistication. Warm wood flooring, custom trim, and designer shutters flow throughout the home. The chef's kitchen and dining area impress with a tongue-and-groove ceiling accented by post-and-beam detailing, granite countertops, stainless steel appliances, and a breakfast bar-perfect for entertaining after a day on the slopes. A dramatic floating staircase with glass railings leads to the upper level, enhancing the home's open, contemporary feel. The living room is anchored by a stunning floor-to-ceiling stone gas fireplace and opens directly to an oversized deck complete with a private hot tub-ideal for year-round relaxation. The entry-level recreation room, accessed from the oversized double garage and provides flexible space for guests or family gatherings. This 1,746 sq. ft. Blueski George Townhome is offered fully furnished and showcases a classic post-and-beam chalet aesthetic. Enjoy a spacious sun deck over the garage, additional outdoor living space, and a layout designed for both comfort and entertaining. Perfectly located just minutes from Craigleith, Alpine Ski Club, Blue Mountain Village, Georgian Bay, the Georgian Trail, golf courses, beaches, and the shops and dining of Collingwood and Thornbury. Outdoor enthusiasts will love the nearby hiking, biking, cross-country skiing, tennis courts, and seasonal access to the community outdoor pool. This freehold semi-detached home offers the ease of condo living, with the condo fee covering all exterior grounds maintenance year-round, including snow removal and landscaping. A rare opportunity to own a turn-key luxury chalet in one of the area's most sought-after locations-this is truly a must-see (id:42776)
RE/MAX Four Seasons Realty Limited
2557 Bruce 9 Road
Northern Bruce Peninsula, Ontario
Welcome to 2557 Bruce Rd 9, a rare opportunity to own a piece of the Peninsula lifestyle without breaking the bank. Priced to move, this charming home is perfect for the first time home buyer or early investor offering a fantastic chance to get into the market, whether you're looking for a year-round escape, or dreaming of your own cottage retreat. Set just in front of Little Lake and nestled beside the Bruce Trail access, this property offers a lifestyle that's hard to beat. Imagine waking up to birdsong, sipping coffee and hitting the trail right from your doorstep; this is everyday life here. The home is comfortable and full of character, with an open-concept living space, three main floor bedrooms, and a cozy loft thats perfect for extra guests, a creative workspace, or a reading nook. Not to mention the insulated shed offers a great space for your workshop. Surrounded by nature it offers privacy, peace, and endless outdoor adventure. This isn't just a cottage, its fully equipped for year-round living, with the comfort and utility you need to settle in and stay a while. And at this price point, it's an incredible opportunity to become a homeowner in one of Ontarios most beautiful and sought-after natural settings. Whether you're starting out, slowing down, or looking for a getaway to share with family and friends, 2557 Bruce Rd 9 might just be your perfect match! This house also boasts newer shingles, new windows, an insulated shed, and a dry basement! (id:42776)
Royal LePage Royal City Realty
303 Seventh Street E
Midland, Ontario
Location Plus in Midland's Desirable West End! You won't be disappointed. Check this out. Beautifully renovated turnkey family home is ideally located within walking distance to lovely Little Lake Park, beautiful Georgian Bay and all local amenities-set in an excellent school district. Sitting on a generous 71' x 200' in-town lot, this property offers space, style, and comfort. Completely updated from top to bottom, the home features an open concept with living room, custom kitchen with quartz countertops, stainless steel appliances, 3 bedrooms, 2 baths and finished basement plus two fireplaces for added comfort and charm. The primary bedroom includes a walk-in closet, while the thoughtful layout makes everyday living easy and inviting. Step outside to an oversized deck, perfect for entertaining family and friends, and enjoy the bonus of a 10' x 16' fully finished and insulated accessory building-ideal for a home office, studio, or extra storage. A rare opportunity to own a move-in-ready home in one of Midland's most sought-after neighbourhoods. What are you waiting for? (id:42776)
RE/MAX Georgian Bay Realty Ltd
604 Champlain Road
Tiny, Ontario
Waterfront living on Georgian Bay with views from almost every room. This bright, well-designed home offers exceptional natural light and a layout ideal for both everyday living and entertaining. The kitchen features new quartz countertops, stainless steel appliances, and a large island. The living room includes a natural gas free-standing fireplace with a walkout to the front porch. A formal dining room, currently used as the primary bedroom, captures stunning water views, while a spacious rear foyer provides excellent storage and functionality. The 4-piece bathroom, utility room and a bedroom finish out the main floor. Upstairs are three bedrooms, including a primary with a private ensuite and a shared ensuite for the remaining two bedrooms. The upper level also offers a living space with panoramic lake views, a walkout to a balcony, and a kitchenette with new cabinets and counters. Abundant storage throughout with numerous closets. The backyard is fully fenced at the back and sides and features a hot tub under a pergola, multiple seating areas, and a large shed/workshop. Enjoy your own private dock and shallow water entry with direct access to the sparkling waters of Georgian Bay. This property is set up for entertaining in a year-round playground, offering the ideal backdrop for gatherings, relaxation, and outdoor adventure. Located just minutes from Penetanguishene and close to amenities, scenic mountain-bike routes, walking trails, and the expansive Awenda Provincial Park. Summer brings endless boating through the renowned 30,000 Islands, while winter offers exceptional snowmobiling with OFSC trails nearby. The fishing is excellent year-round, whether you're casting from the boat just offshore or setting up for ice fishing in the colder months. (id:42776)
Sotheby's International Realty Canada
136 Elizabeth Street
Goderich, Ontario
OFFERS ACCEPTED ANYTIME! Located in Goderich's desirable west end, this 3+1 bedroom home is full of potential and ready for the right handyman to bring it back to life. Set on a generous 54 x 132 ft. lot, the property offers a functional layout, forced-air heating, and an owned water heater - solid fundamentals for a rewarding renovation project. Enjoy the convenience of being just blocks from Goderich Public School and Lake Huron beach access, all within a well-established, family-friendly neighbourhood. A true diamond in the rough with endless possibilities - come take a look and imagine the potential! (id:42776)
Coldwell Banker All Points-Festival City Realty
46 Fourth Street W
Midland, Ontario
This amazing home offers unparallelled opportunity for first time homebuyers, growing families and investors. On the main floor, you will find an open concept kitchen, dining room, and living room. A partial cathedral ceiling makes the space feel warm and inviting. The large patio doors open to a spacious deck, and beyond that a fully fenced backyard. The main floor continous with three bedrooms. The primary bedroom featuring a two piece en suite. A separate entrance to the downstairs offers endless possibilities for investors or income potential. An en suite like this can easily rent for $1500 a month, which can offset over half of the mortgage payments. Downstairs you will find a one bedroom in-law suite, complete with laundry, a gas fireplace, and an open concept, kitchen and dining room. This home shows extremely well and needs nothing! The love that the current owners have put into it is evident everywhere. Completing this incredible property is an oversized, two car garage. The new asphalt shingle roof on the house along with the steel roof on the garage will offer years of maintenance free living. The fully fenced backyard is ideal for pet owners and young children. This house must be seen to be appreciated. Priced to sell, and with the income potential from the in-law suite, this home offers the most affordable living. Renovated 2 full Bathrooms and bedroom in basement,Brand new side door, Furnace(2020), AC(2020),Gas Stove(2022), Fridge (2016) & Dishwasher (2025), Samsung Washer/Dryer(2018), Metal Garage Roof freshly painted. ** This is a linked property.** (id:42776)
Royal LePage Locations North
202 Bennett Street W
Goderich, Ontario
Welcome to 202 Bennett Street West, a thoughtfully updated 2+1 bedroom bungalow tucked into one of the most desirable pockets of Goderich's west end. Bright, airy, and move-in ready, this home offers the perfect blend of comfort, functionality, and stay-at-home resort living. Step inside to a spacious front living room filled with loads of natural light from the front bay window, complemented by a welcoming foyer and a versatile den or home office - ideal for today's flexible lifestyles. The kitchen feels modern & refreshed and offers great cabinet space. The separate dining area & coffee nook create an inviting space for everyday living and entertaining especially with the sliding doors out to the backyard oasis. Two bedrooms and a full 4-piece bathroom complete the main floor. Downstairs, the finished lower level expands your living space with a cozy rec room with gas fireplace, an updated 3-piece bathroom, laundry area, and abundant storage - making daily life both comfortable and convenient. Out back is where this property truly shines. Your private staycation oasis awaits with a well-maintained on ground pool w/ 3ft shallow end, 7ft deep end, over 50 ft of decking and a dedicated hot tub area - the kind of backyard where friends and family naturally gather. Adding incredible value and flexibility, the pool shed doubles as a guest bunkie with its own 2pc bathroom, offering excellent potential for hosting visitors or exploring short-term rental opportunities. This is a home that lets you settle in and start enjoying life right away - no projects, no compromises, just great living in a fantastic location. You are walking distance to all the great amenities that Goderich has to offer, take a stroll to downtown or the beach you choose. Book your showing today and see everything this exceptional property has to offer. (id:42776)
Coldwell Banker All Points-Festival City Realty
35 Westra Drive
Guelph, Ontario
Set on a premium lot backing onto conservation and greenspace, this former model home (built in 2015) offers approximately 4,080 sq. ft. of total living space, including 2,880 sq. ft. above ground and 1,200 sq. ft. in the walk-out basement, ideal for growing families. The main floor features a spacious open-concept layout with soaring ceilings, highlighted by an oversized kitchen with a large dinette that seamlessly flows into the great room with gas fireplace. Step directly from the dinette onto a generous deck and enjoy unobstructed forest views. The home also offers a formal dining room, perfect for entertaining, and a bright, private living room located just off the foyer. The second level boasts four spacious bedrooms and 2 full bathrooms, including a primary retreat with a luxurious 5PC ensuite and large walk-in closet. The finished walk-out basement has building permits with large recreation room with electric fireplace, an additional bedroom, and a full bathroom with a sauna. Additional features include hardwood flooring throughout, with brand-new hardwood installed on the second level in 2025, and a large deck, fully fenced, private backyard backing onto conservation. Conveniently located close to schools, library, recreation centre, Costco, and shopping amenities, this exceptional property offers both comfort and convenience-an ideal place to call home. (id:42776)
Homelife Power Realty Inc
808 Jane Boulevard
Midland, Ontario
Need to downsize but still want space. No need to move into an apartment! This rarely offered 1343 sq.ft. 2 bed / 2 bath condo, bungalow townhouse in sought after Little Lake is on a private cul de sac located in the prime west end in the heart of Midland and has everything you need on one level plus the added benefit of a huge basement to make your own. Large principal rooms with natural light is just what you need to enjoy your own space and entertain family and friends. The living room has a walk-out to a covered deck to enjoy those lovely summer Bbq's with a forested backdrop. A separate dining room to host dinners and an eat-in kitchen with plenty of cupboard space and a picture window to enjoy your morning coffee. The primary bedroom has plenty of closet space and a convenient laundry closet. With affordable low monthly fee's you can enjoy a carefree lifestyle and have someone else maintain the exterior, cut the grass and clear the snow. Added features include an attached garage with inside entry and use of a community clubhouse that has a full kitchen, bathrooms, party room, and library for owners use. This is the perfect home for active individuals or couples. Conveniently located in an adult-oriented community with easy access to Little Lake, close to the hospital, golf, skiing, cultural centres, the curling club, the library, rec centre, the YMCA, beaches, marinas, the waterfront and our vibrant downtown shops & restaurants. Commuting distance to Barrie, Orillia, Collingwood and only 90 minutes to the GTA. Call today to arrange your private tour! (id:42776)
Royal LePage In Touch Realty

