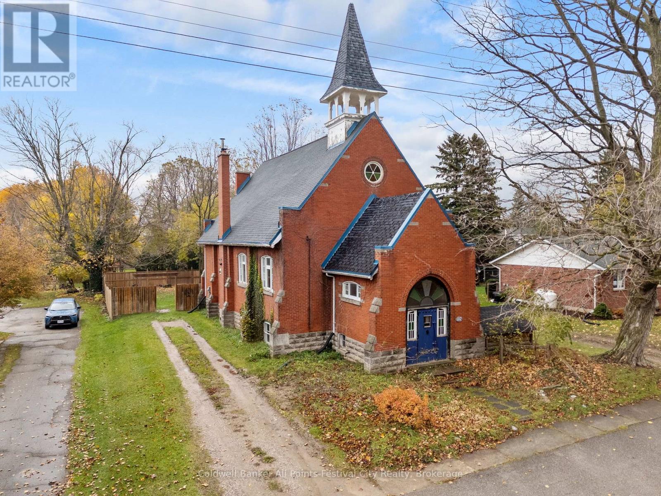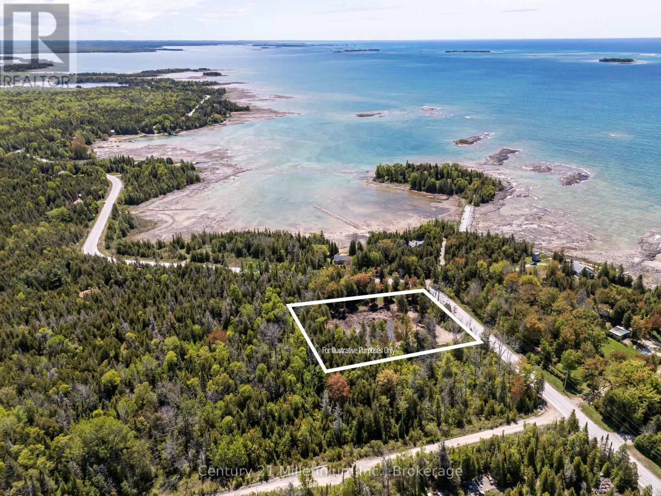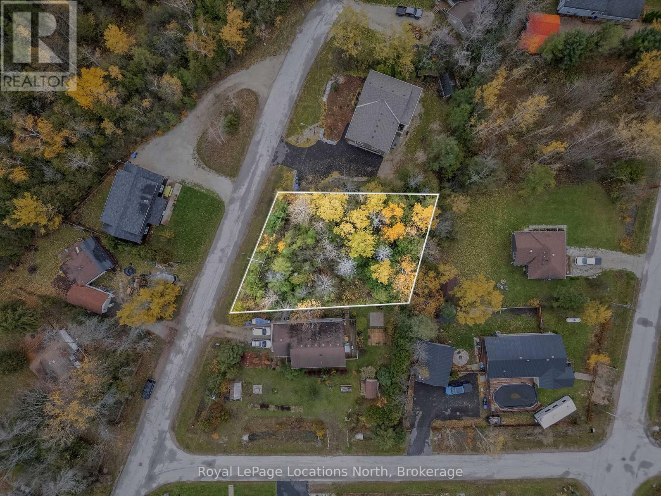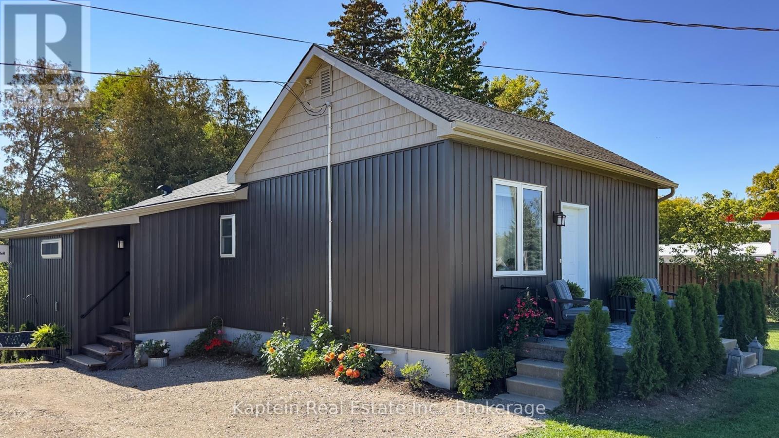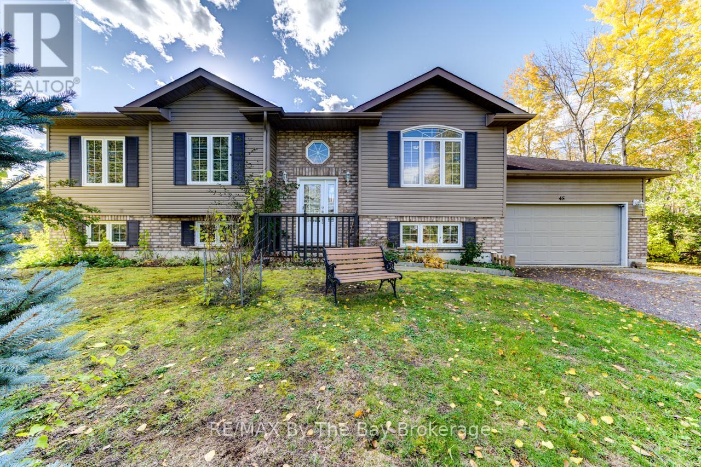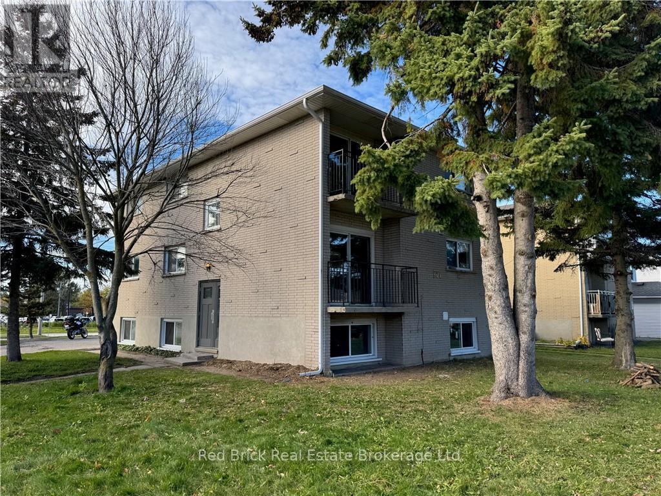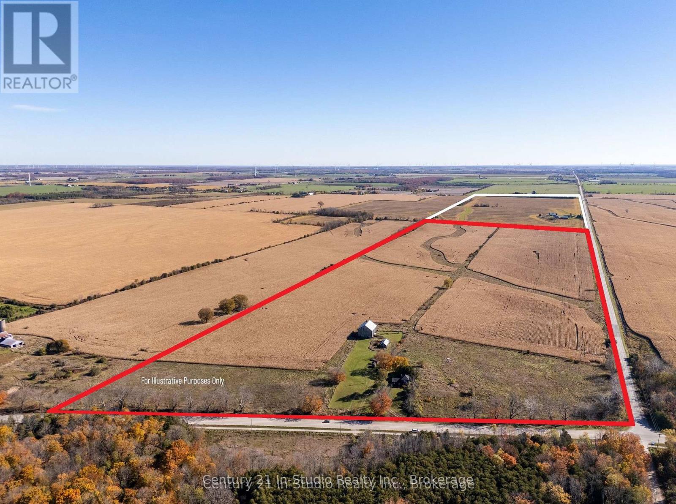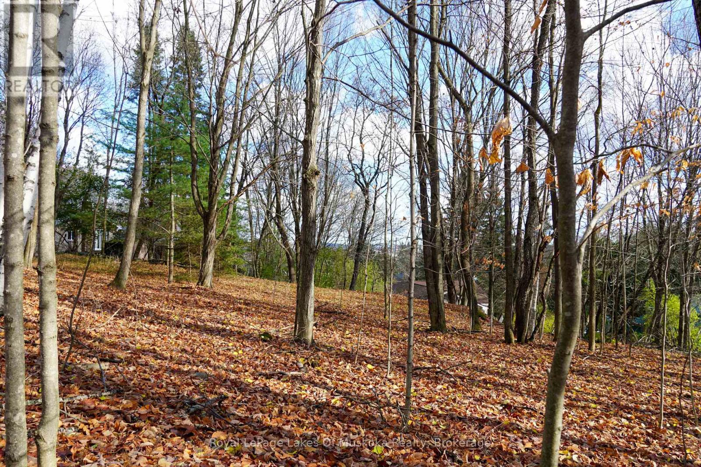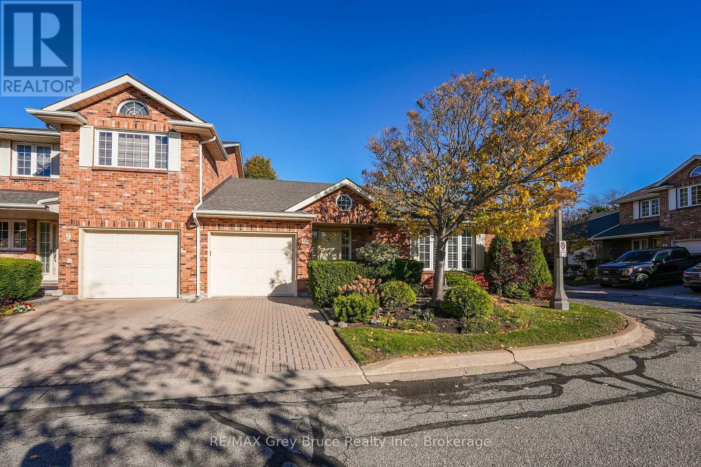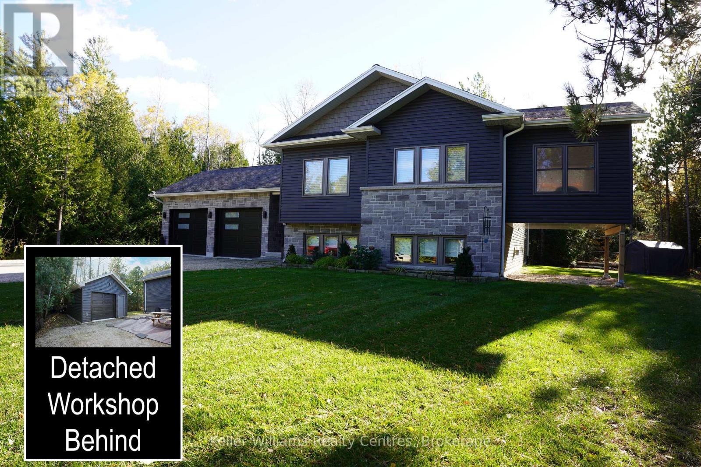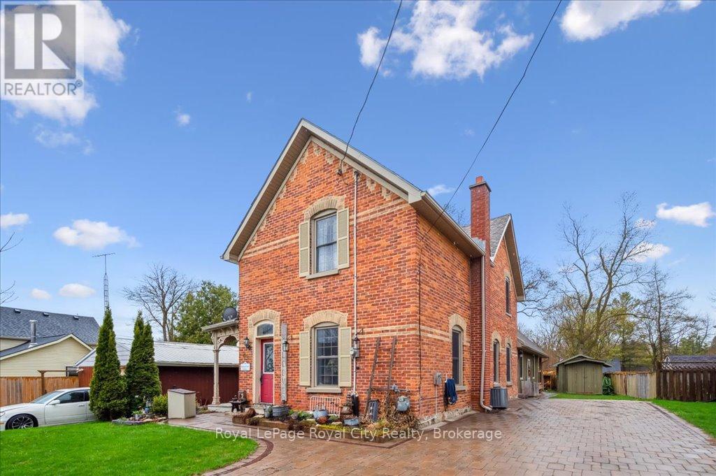112 Goderich Street
Ashfield-Colborne-Wawanosh, Ontario
Welcome to 112 Goderich Street in Auburn. Located in a rural setting within a short drive to the shores of Lake Huron, and towns like Goderich, Blyth, and Stratford. This former church has been transformed into a unique living space that is awaiting the next owner to put their personal touch on it. This one of a kind residence features soaring ceilings, beams, stunning stained glass windows and a space filled with light and character. Original wood floors carry the charm of the building's history, blending beautifully with modern comforts.. Spacious open living areas make this home perfect for entertaining or quiet reflection. If you have been searching for a home that's anything but ordinary- where timeless craftsmanship meets living, this converted church is your sanctuary. All this for under 300k!! Reach out today. (id:42776)
Coldwell Banker All Points-Festival City Realty
1149 Sunset Drive
South Bruce Peninsula, Ontario
Discover the perfect spot to build your dream home or cottage on this nearly 3/4-acre level and cleared lot. Just a short walk to water access on Lake Huron, you'll enjoy swimming, kayaking, and taking in stunning sunsets in a quiet, natural setting surrounded by mature trees. Zoned R2 and with hydro available at the road, this property offers both flexibility and convenience. Ideally located on the beautiful Bruce Peninsula and only a short drive to the amenities of Wiarton and Lion's Head. A peaceful retreat and a rare opportunity-come make it your own! (id:42776)
Century 21 In-Studio Realty Inc.
15 Constance Boulevard
Wasaga Beach, Ontario
Incredible opportunity to build in a quiet, coastal pocket of Wasaga Beach, just steps to Georgian Bay! Welcome to 15 Constance Blvd, offered for the first time in over 55 years. This beautifully wooded property sits north of Beachwood Road on a peaceful stretch of Constance Blvd, surrounded by mature homes and nature. This irregular treed lot offers generous dimensions with approx. 98 ft of frontage, 126 ft depth on the west side, 106 ft depth on the east side, and 91 ft across the rear. Providing flexibility for a thoughtful custom build while maintaining natural privacy. Municipal water, sewer, and hydro are available at the lot line, making planning and development more convenient. Minutes to Collingwood, trails, beaches, golf, skiing, and the relaxed Georgian Bay lifestyle. A rare chance to secure vacant land in a growing area of Wasaga Beach. Buyer to verify zoning, building envelopes, setbacks, and development charges. A quiet setting, steps to the Bay, and endless potential, your vision starts here. (id:42776)
Royal LePage Locations North
37063a Amberly Road E
Ashfield-Colborne-Wawanosh, Ontario
a Beautifully remodeled 2 bedroom 2 bathroom home taken down to the studs. New wiring plumbing heating windows and doors new furnace and air exchanger water softner new insulation in walls and ceiling house has all been permitted and final inspection completed and passed 650 sq ft garage 3 other bays they range in size roughly 1000 sq ft 900 sq ft and one 400 sq ft all are insulated and have their own hydro meter that is in the garage. There is also a separate out building with a garage door rent last year on shops 1 dollar per sq ft per month plus hst house rented for 2000 per month inclusive (id:42776)
Kaptein Real Estate Inc.
45 William Avenue
Wasaga Beach, Ontario
Welcome to 45 William Ave Wasaga Beach! This beautifully maintained 4-bedroom, 3-bath home is nestled in a quiet, family-friendly neighborhood just steps to the beautiful waters of Georgian Bay. The bright and open main floor features ceramic and hardwood flooring, spacious living areas, plenty of storage, and a walkout from the kitchen to a lovely back deck - perfect for relaxing or entertaining while listening to the sound of the waves. A separate basement entrance offers excellent income potential or in-law suite possibilities. Conveniently located near Collingwood, and Blue Mountain, for year-round recreation, golf, water sports, restaurants, and amenities, this home combines comfort, space, and opportunity in one perfect package. This home can be yours now, and is available for a quick closing. Some photos have been virtually staged. (id:42776)
RE/MAX By The Bay Brokerage
204 Veronica Drive
Kitchener, Ontario
A very pleasing investment Triplex building, offering 3 recently updated apartment units in a popular location. Each unit occupies its own floor; the 2nd and 3rd floor units each offer 3-bedrooms, while the lower level unit features 2-bedrooms. New electric panel, many new windows, all units freshly painted and appliances all replaced. New flooring and updated kitchens and bathrooms ensures the new investor will have a trouble free property for years to come. Now vacant and ready for new tenants at market related rents. (id:42776)
Red Brick Real Estate Brokerage Ltd.
534 Bruce Road 23 Road
Kincardine, Ontario
111 acre farm property located north of Kincardine with frontage on both Bruce Road 23 and Concession Road 7. The land has older random tilling and has been in a mixed crop rotation of soy beans, wheat and corn. Older 1 1/2 storey frame dwelling that has not been occupied for many years. Bank barn and implement shed. (id:42776)
Century 21 In-Studio Realty Inc.
1087 Stephenson 2 Road W
Huntsville, Ontario
Your Muskoka Acreage Awaits - 20+ Acres Between Bracebridge and Huntsville. Discover the perfect blend of privacy and potential with this exceptional 20+ acre property ideally situated between Bracebridge and Huntsville. With 633 feet of frontage on a year-round municipal road, this parcel offers easy access in all seasons and endless opportunities to bring your vision to life. A driveway is already in place, and the lot has been partially cleared, providing a great start toward your future building site. Whether you're dreaming of a secluded Muskoka retreat, a hobby farm, or exploring development potential, this property offers the space and versatility to make it happen. .Enjoy the peace and tranquility of nature while being conveniently located just minutes from the amenities, shops, and recreation of both Bracebridge and Huntsville. (id:42776)
RE/MAX Professionals North
8 Rice Lane
Huntsville, Ontario
Beautiful 0.33-acre gently sloped residential building lot featuring a mix of hardwood and softwood growth. Just off Florence St., 8 Rice Lane is located at the end of a quiet cul-de-sac, which provides a perfect balance of privacy and neighbourhood charm. Only a short walk away from Huntsville's vibrant town centre, local trails, parks and schools, this lot is conveniently close to essential amenities. Zoned UR1, which allows for several different building types. Municipal water and sewer, hydroelectricity, natural gas and high-speed internet are available at the lot line for connection to your future build. Don't miss this opportunity. (id:42776)
Royal LePage Lakes Of Muskoka Realty
10 - 2720 Mewburn Road
Niagara Falls, Ontario
Welcome to this stunning and spacious end-unit condo bungalow nestled in one of Niagara Falls most desirable north-end communities. Offering 2 main floor bedrooms and 3 full bathrooms, this home combines comfort, style, and convenience in a beautifully maintained complex featuring lush mature grounds and an inviting outdoor pool. Step inside to an open, airy layout highlighted by a gas fireplace, granite kitchen counters, and quality finishes throughout. The main floor provides effortless living with a bright living/dining area, a well-appointed kitchen, main floor laundry, and easy access to your private rear terrace, perfect for relaxing or entertaining. The finished lower level offers multiple additional spaces, ideal for guests, a home office, workshop, craft room, and recreation area, along with a full bath for added convenience. The attached garage and ample visitor parking complete the package. Enjoy carefree condo living in a tranquil setting close to shopping, restaurants, parks, golf, and quick highway access. This is the perfect blend of elegance, practicality, and lifestyle in the heart of North-End Niagara Falls. Open The Door To Better Living! and arrange for a private showing today! (id:42776)
RE/MAX Grey Bruce Realty Inc.
18 Telford Street
South Bruce Peninsula, Ontario
Imagine living just moments from the sought-after sandy shores of Oliphant, Lake Huron and the fishing islands in this beautifully built 4-bedroom, 3-bath home, where modern design meets the relaxed charm of Bruce Peninsula living. Built in 2020, this thoughtfully custom-designed home offers a perfect blend of comfort, style, and functionality - crafted by the finest local area contractors. Step inside to discover high ceilings, creating a bright and spacious atmosphere throughout both levels. The elegant primary suite features dual closets and a private ensuite, while each additional bedroom offers its own closet for effortless organization. At the heart of the home, an open-concept kitchen flows seamlessly into the family room-ideal for entertaining or gathering with loved ones. A sunroom off the main living area provides a serene space for morning coffee or quiet evening relaxation. Outside, the generous lot offers room to enjoy nature, complemented by an attached double garage and a heated 16' x 22' workshop, perfect for hobbyists or additional storage. Located within walking distance to Oliphant Beach (and access to the boat launch) and a short drive to both Sauble Beach and Wiarton, this property offers the best of both worlds - luxury living inside and a welcoming coastal community outside. Experience the ease and elegance of this Oliphant retreat-schedule your private showing today and make this modern Bruce Peninsula home your own. (id:42776)
Keller Williams Realty Centres
42 Bielby Street
East Luther Grand Valley, Ontario
Welcome to this thoughtfully updated century home, brimming with timeless character and style. Tucked away on a quiet street in the heart of Grand Valley, this warm and inviting property offers the perfect blend of historic charm and contemporary comfort. From the moment you walk in, you'll be struck by the bright, open layout, ideal for entertaining. The spacious living and dining areas flow into a beautifully updated kitchen featuring a large island, granite countertops, and plenty of storage. The stunning family room addition is a true showstopper, with soaring cathedral ceilings and a cozy gas fireplace that makes it the heart of the home. Upstairs, you'll find three generously sized bedrooms and a beautifully renovated bathroom complete with a spa-like walk-in shower. Outside, your own private retreat awaits. Relax or entertain year-round under the large covered lanai, surrounded by an interlock patio and lush, low-maintenance perennial gardens. The interlock driveway and charming board-and-batten shed tie everything together with style and function. Located in the picturesque village of Grand Valley, you'll enjoy the peace and community of small-town living just a short drive from major amenities. (id:42776)
Royal LePage Royal City Realty

