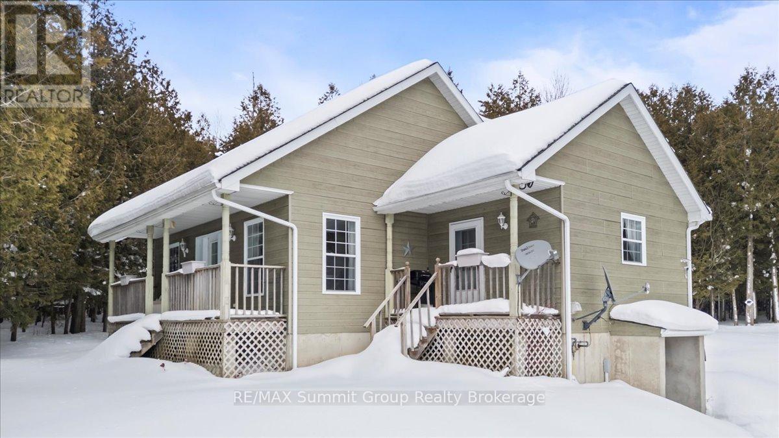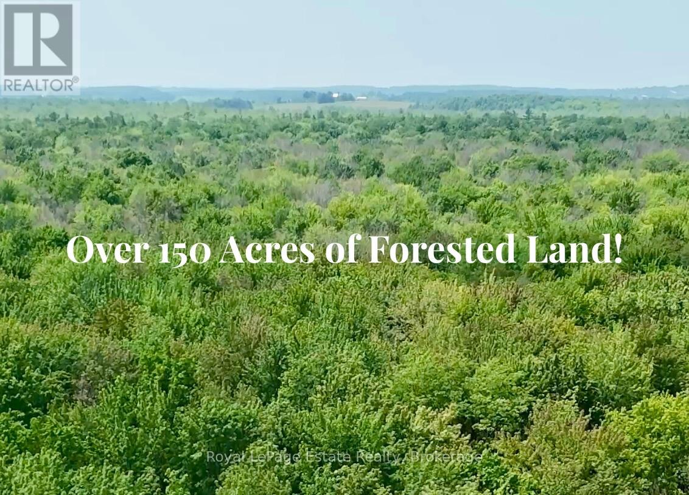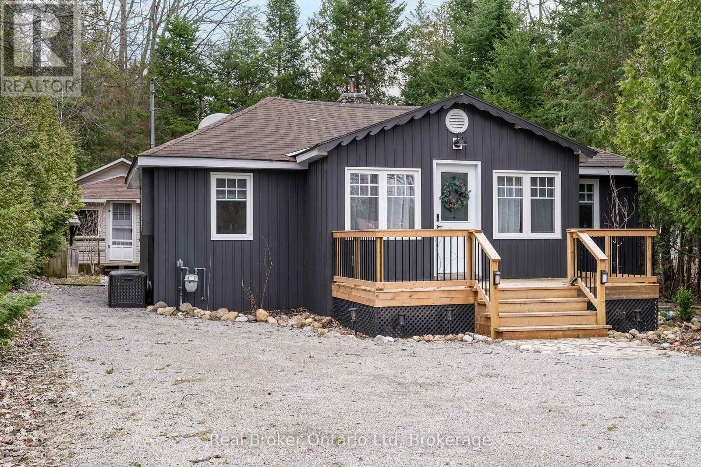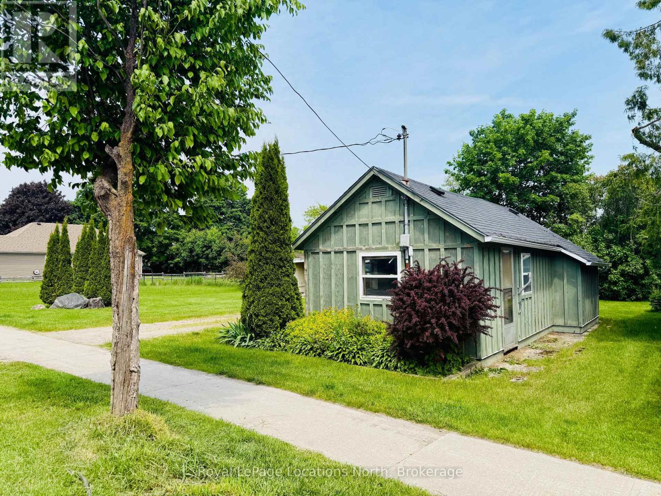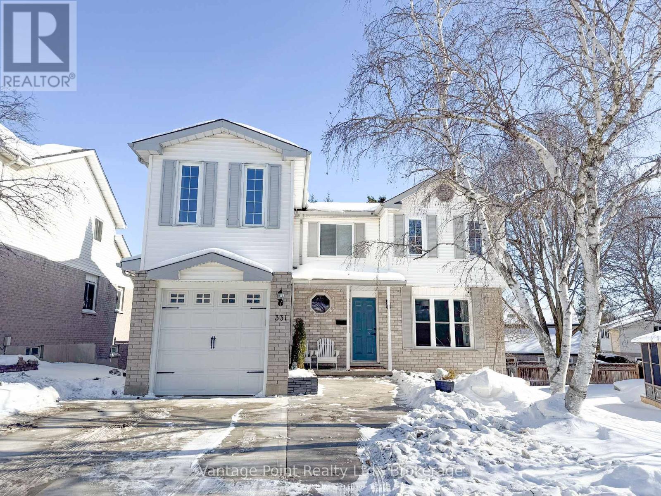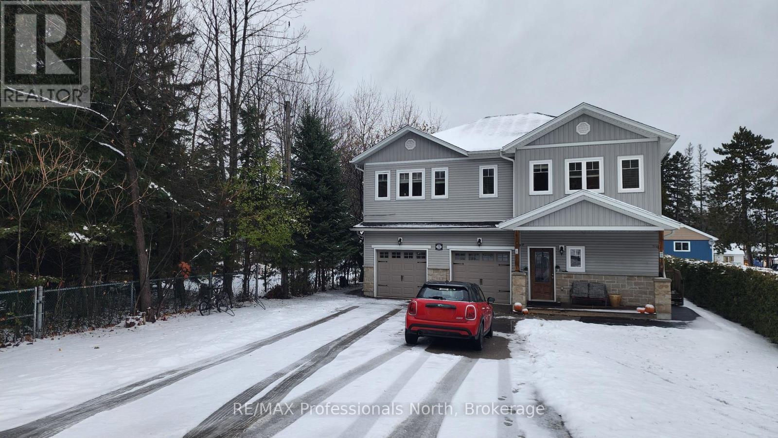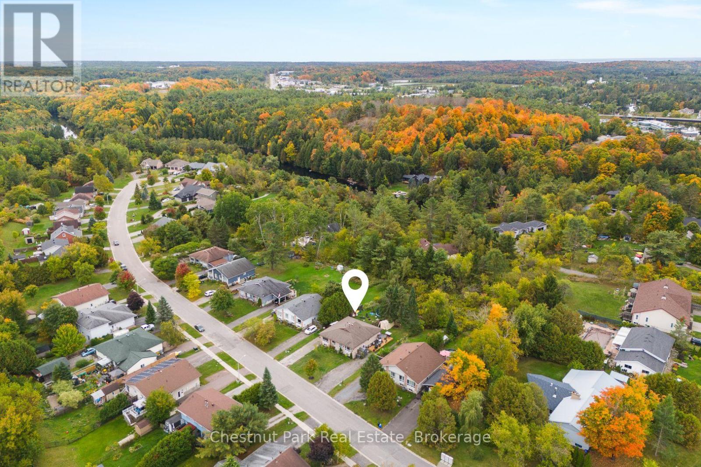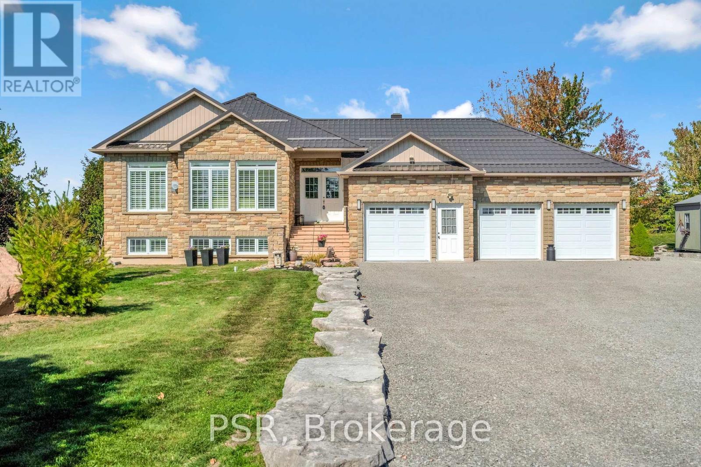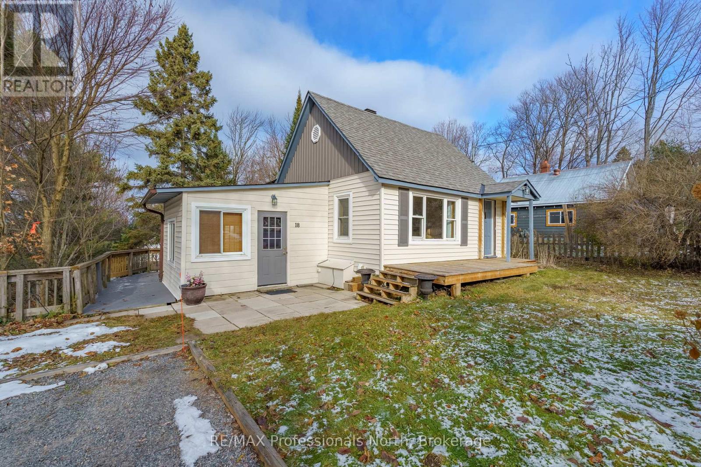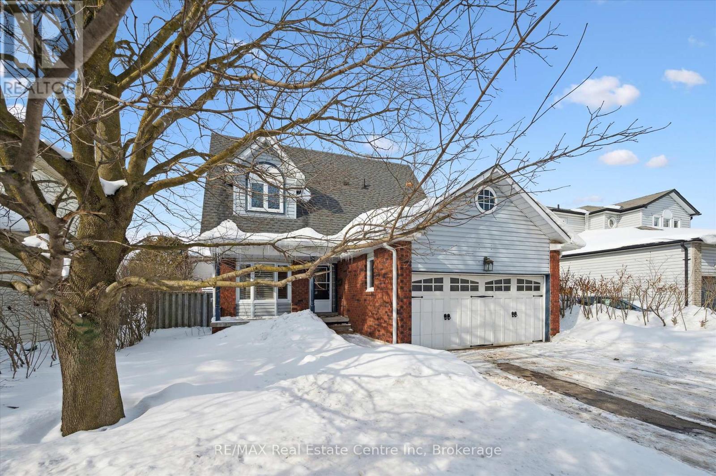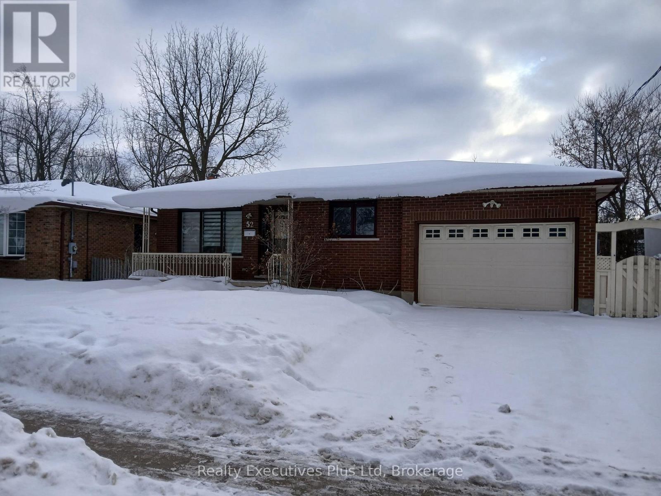625548 Sideroad 16b
Grey Highlands, Ontario
Privacy, acreage, and proximity to skiing come together here in Grey Highlands. Set nicely back from the road and tucked into the trees, this adorable 920 sq ft bungalow feels quiet and comfortable without feeling remote. The main level is open concept and thoughtfully laid out, with 2 bedrooms and a full bathroom with combined laundry. It's not large, but it lives well. A welcoming front porch adds character, and the second front entrance functions perfectly as a practical mudroom entrance. Off the dining area, a small deck overlooks the backyard, a peaceful spot for morning coffee or unwinding at the end of the day. The walkout basement is insulated and ready for whatever you envision next. With a wood stove already in place, there's strong potential to create a third bedroom, rec room, office, or additional flexible space. Move in and enjoy it as is, or finish the lower level over time. The 50-acre parcel is mostly treed, offering privacy and the potential for natural trails. In the back corner, approximately 4 acres are open field, adding meaningful usable space for hobby farming, recreation, or future plans. Closer to the home, the yard provides excellent potential for flower beds, vegetable gardens, or expanded outdoor living areas. A detached 950 square foot garage, 38' by 25', plus a lean-to at the rear for storage, provides excellent space for vehicles, tools, or recreational equipment. Located just 12 minutes to Markdale and 10 minutes to Beaver Valley Ski Club, you're close to amenities and year-round recreation while still enjoying the calm of the countryside. If you thought a country property on acreage was out of reach, this is a practical way to step into the market without overextending. Current property taxes reflect participation in a conservation plan and farm tax classification for the open field. (id:42776)
RE/MAX Summit Group Realty Brokerage
Pt Lt 36 & Pt Lt 37 13 Concession
Arran-Elderslie, Ontario
Exclusive Stewardship Opportunity: Over 150 Acres of Forested Land! As the world grows louder and more developed, this acreage stands still. Presenting a unique opportunity to own a vast expanse of Canadian forest across two combined parcels. This is more than a land purchase; it is an exclusive stewardship opportunity for those who value the simple, enduring prestige of preserving nature. Wander through walking trails and share the landscape with flora and fauna as your only neighbors. Whether envisioned as a strategic carbon-offset investment, a private hunting retreat, or a long-term legacy holding, these approximately 156 acres offer the ultimate peace of mind for a conservation-minded owner. Located in Bruce County directly off the Grey Bruce Line, you'll enjoy an ideal balance of seclusion and regional connectivity; approximately 20 minutes from the amenities of Owen Sound and Sauble Beach, with Wiarton and Hanover within easy reach. One may explore potential long-term benefits of specialized land-use incentives on these environmentally protected lands and the possibilities for sustainable, low-impact enjoyment. Contact your REALTOR for more information. (id:42776)
Royal LePage Estate Realty
1071 Lawson Road
Tiny, Ontario
Motivated Sellers - Don't Miss This Opportunity! Welcome to the ultimate cottage retreat at 1071 Lawson Road in Woodland Beach. This unique property features two fully renovated cottages, offering incredible flexibility and value. The fully winterized main cottage is designed for comfortable year-round living or the perfect weekend escape, blending modern updates with cozy cottage charm. The separate 3-season bunkie, complete with new electric heat, is ideal for hosting guests, creating a private workspace, or generating additional rental income. Surrounded by nature and just minutes from Georgian Bay, this private retreat offers the perfect balance of relaxation, lifestyle, and investment potential. Turnkey opportunities like this are rare - book your showing today! (id:42776)
Real Broker Ontario Ltd
177 Collingwood Street
Clearview, Ontario
Whether you're looking to build your dream home or enjoy the charm of a simple village retreat, this property offers a rare opportunity in the heart of Creemore. Currently on-site is a compact 360 sq ft cabin featuring 1 bedroom, 1 bathroom, and an open-concept kitchen and living area ideal for weekend getaways or minimalist year-round living. With essential services already in place, you have the flexibility to renovate, expand, or start fresh with a new build.Just steps from Creemore's vibrant shops, cafes, and community events, this location offers the perfect balance of peace and convenience. Whether you're drawn by the natural surroundings, the strong sense of community, or the slower pace of small-town life, this property is a blank canvas full of potential. Don't miss your chance to own a piece of Creemore (id:42776)
Royal LePage Locations North
331 Morrison Road
Kitchener, Ontario
Welcome to this beautifully maintained family home in a peaceful, quiet neighborhood with excellent nearby amenities. Top-rated schools are close by, making it ideal for families, while nature enthusiasts will love the proximity to the scenic Grand River Trail for walking or biking, nearby Chicopee Park for outdoor fun, and easy access to a local ski hill for winter adventures. Just 5 minutes from the 401, commuting is effortless. This charming residence features a roof topped with durable 50-year shingles, a professionally installed concrete driveway, and thoughtful front landscaping that enhances its inviting curb appeal. Step inside to an inviting updated kitchen featuring rich hardwood cabinetry and sleek Corian countertops, perfect for everyday meals or hosting. Cozy up by the gas fireplace in the living area and enjoy central air conditioning for ultimate comfort on hot summer days. The upstairs bathroom impresses with its stylish tiled shower surround, adding a touch of modern elegance and easy maintenance. Outside, entertain effortlessly on the large back deck, complete with two natural gas BBQ hookups for seamless grilling. Dive into the well-cared-for above-ground pool on hot summer days, then relax in the shaded yard with a mature apple tree and three productive garden beds. Practical perks include insulated under-deck storage for patio furniture and seasonal items. Don't miss this move-in-ready gem! (id:42776)
Vantage Point Realty Ltd.
5 Greaves Avenue
Huntsville, Ontario
Unlock the potential of this duplex, ideally located in a quiet, family-friendly Huntsville neighborhood just minutes to downtown. Perfect for investors or multi-generational families, this property combines comfort, flexibility, and excellent rental income potential. This duplex offers a total of 5 bedrooms and 3 bathrooms divided between two spacious, self-contained units, each with its own private entrance, separate mechanicals, and individual meters. The upper unit features 3 bedrooms and 2 bathrooms, while the main level unit includes 2 bedrooms and 1 bathroom, offering ideal separation and privacy for residents. An attached 2-car garage provides one bay for each unit, fully divided for convenience. This property is a smart investment opportunity-live in one unit and rent the other, or add a dependable income-producing asset to your portfolio. With its excellent location and investment potential, this duplex stands out as a great opportunity in the Huntsville market. Schedule your private viewing today and see the potential this property has to offer! (id:42776)
RE/MAX Professionals North
70 Milton Street
Bracebridge, Ontario
Welcome to 70 Milton Street, a charming semi-detached home ideally located close to downtown Bracebridge, the Wharf, and quick access to Highway 11. Situated on a flat, fully fenced lot with ample parking, this property offers a great opportunity to get into the market or downsize. Step inside to a bright and airy living room, highlighted by a newly installed electric fireplace finished with white shiplap, perfect for cozy evenings. The main level features 2 bedrooms + den/office and 1 full bath, with a split entrance design. Downstairs unfinished laundry/storage room that provides excellent space for organization or future expansion. The lower level extends your living area with a fabulous rec room and a second full bathroom and third bedroom, offering flexibility for family living, guests, or entertaining. Recent updates include a newer furnace and A/C, plus a new deck to enjoy outdoor living. Whether you're a first-time buyer looking to start your homeownership journey in Muskoka or seeking to downsize to a low-maintenance semi, this home is a fantastic opportunity. (id:42776)
Chestnut Park Real Estate
15 Barrie Street
Sundridge, Ontario
Welcome to this charming home located just steps from Lake Bernard! Imagine living so close to the waterfront without paying waterfront taxes! Enjoy the public beach and all of the beauty of northern Ontario. This home is well placed on a .2 acre lot with a lovely stream running through the back yard offering great smelt fishing and a calming sound in the quiet summer nights. The detached garage offers a great space for the storage of outdoor toys. This home has a wonderful mudroom, two entrances to the basement, super large windows, a very welcoming living room / dining room, 3 bedrooms, loads of parking. This really is an amazing starter home or a home for folks that want to downsize. Come check it out!!! (id:42776)
Realty Executives Plus Ltd
2884 Sunnydale Lane
Ramara, Ontario
Hidden gem by Lake Simcoe! Nestled on a private 0.86-acre cul-de-sac lot, featuring an extra-large 3-car garage, this custom 2007 raised bungalow, with over 3000 sq ft of total living space, backs onto a 4-acre park as an extension of your backyard, no neighbours behind and total privacy! Steps to a boat launch, beach, and lake access, this home is all about lifestyle. Inside you'll find cathedral ceilings, California shutters, hardwood floors, and walls of windows. 3 bedrooms up, 3 full bathrooms, primary ensuite and walk-in closet, and a massive versatile lower level with workshop/bonus space, easily convert into 2 additional bedrooms, rec room, or hobby space. Thoughtfully upgraded with a metal roof, Generac generator, newer 2-stage furnace and hot water tank, water softener, central vac, and more! Entertainers dream with an open concept layout, a raised deck with glass railings & BBQ hookup, Murphy bed in the basement for extra guests without compromising space, stunning landscaping with maples, evergreens, granite hardscaping, and a driveway edged with armour stone, perfect space to invite the whole family over! Move-in ready, low carrying costs, and a rare blend of privacy and convenience. This one is a must-see! Rogers 5G fiber high speed internet available for remote work! (id:42776)
Psr
18 George Street
Huntsville, Ontario
Welcome to 18 George Street, a charming 3 bedroom, 1 bathroom bungalow situated in one of Huntsville's most well-established, family friendly neighbourhoods! Enter through the spacious 3-season sunroom, which is freshly updated and features gorgeous wood panelled accent walls. Inside, the main living room and dining area provides ample space for entertaining, with natural light filling the room. The kitchen is bright and cheerful, with plenty of cabinet storage space. A tiered, wraparound deck, leads to a lower backyard area - a great space for kids to play, or the family to gather around the campfire. All this on a large 62' x 133' lot. Walking distance to swimming at Avery Beach & Hunter's Bay walking trail, as well as dining and entertainment in Huntsville's downtown. A well-maintained family home in a highly sought after neighbourhood; ready for its next chapter. (id:42776)
RE/MAX Professionals North
415 Black Street
Centre Wellington, Ontario
Newly renovated 2 storey home in the heart of Fergus, and boasting three bedrooms and three bathrooms above grade. Walk into this bright, newly floored and painted space, this grand entrance is welcoming, with large living room and dining room to the left, two piece bath , access to the garage, walkout laundry to the right, and straight through to the open, bright white eat in kitchen with stainless appliances and quartz counters. This room opens to both the family room with gas fireplace and walk out to newly fenced rear yard from the eating area of the kitchen. Upstairs you will find a generously sized Primary bedroom with 3pc ensuite and walk-in closet. There are 2 other bedrooms on this level that share the newly refreshed 4pc bathroom. The basement is completely finished with a large rec room as well as utility room and storage area. Upgrades and updates include Roof 2023, furnace air conditioning and air sealing 2019, windows 2018, fence 2025, flooring on all levels 2026, all walls and trim painted (including kitchen cabinetry) 2026, new closet and interior entry doors, lighting, screen door, and the list goes on. (id:42776)
RE/MAX Real Estate Centre Inc
52 Alma Street N
Guelph, Ontario
A solid Brick Bungalow with new legal 2 bedroom apartment! Great Bones! Hardwood floors throughout main level with large eat-in. kitchen. Three bedrooms up with 2 pc ensuite in master, along with a 5 pc main bathroom. The lower level contains a 2 bedroom legal apartment with large living room with gas fireplace, eat-in kitchen, 3 pc bath and extra storage under the garage. Gas heated with central air, newer vinyl windows, attached single garage, fully fenced and 2 cantinas! Great way to enter the market with the basement covering half the cost of the house! (id:42776)
Realty Executives Plus Ltd

