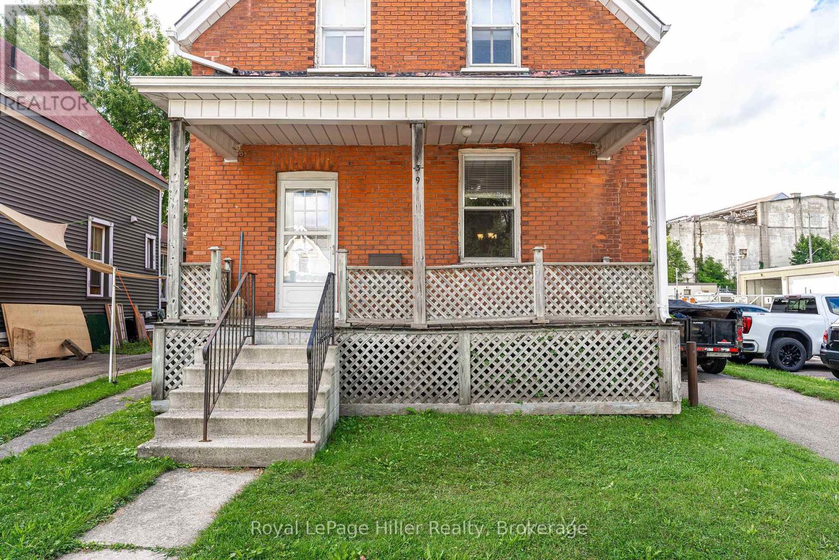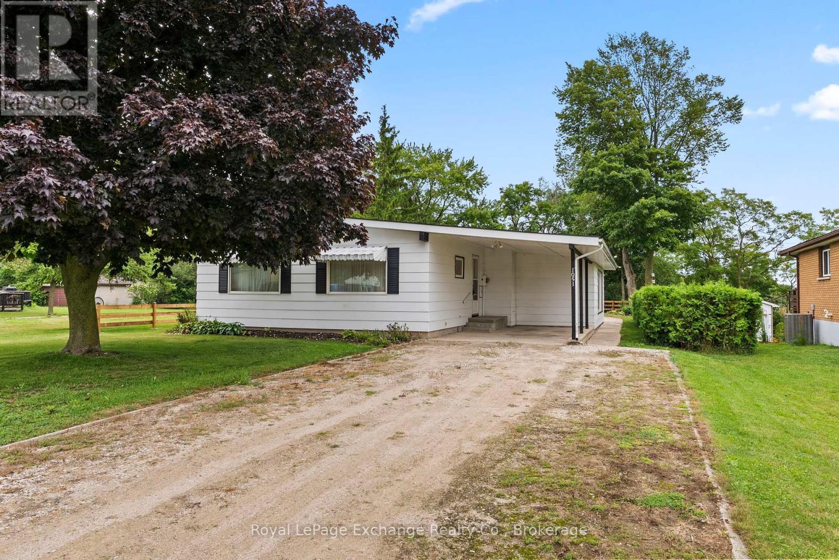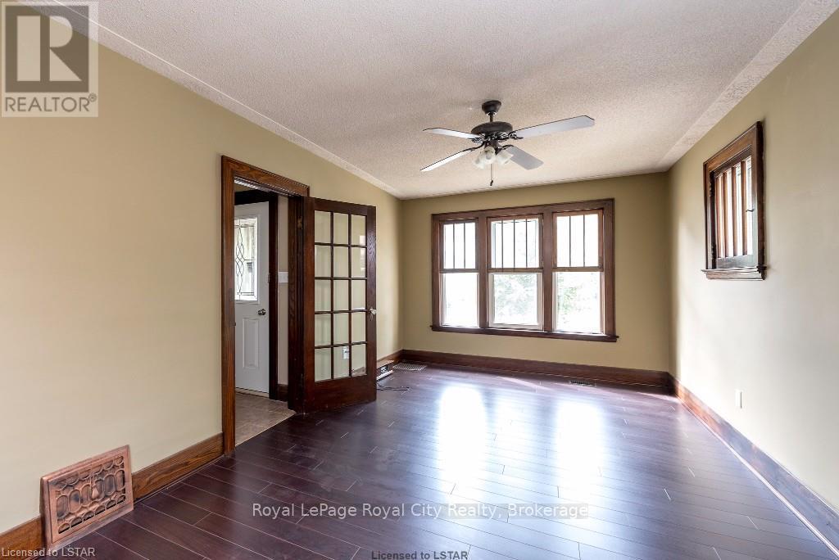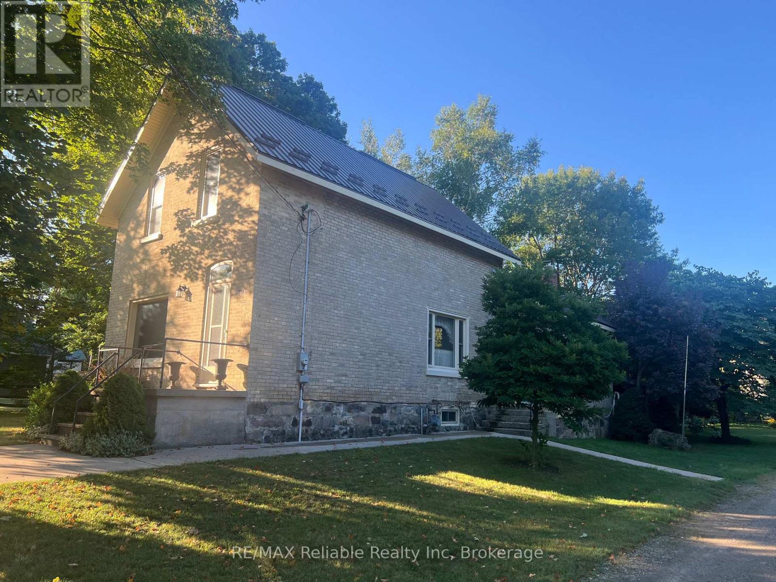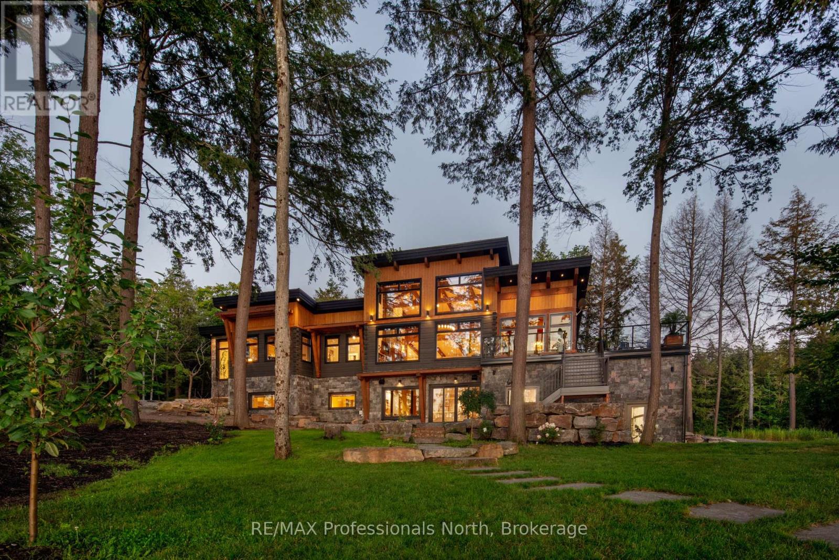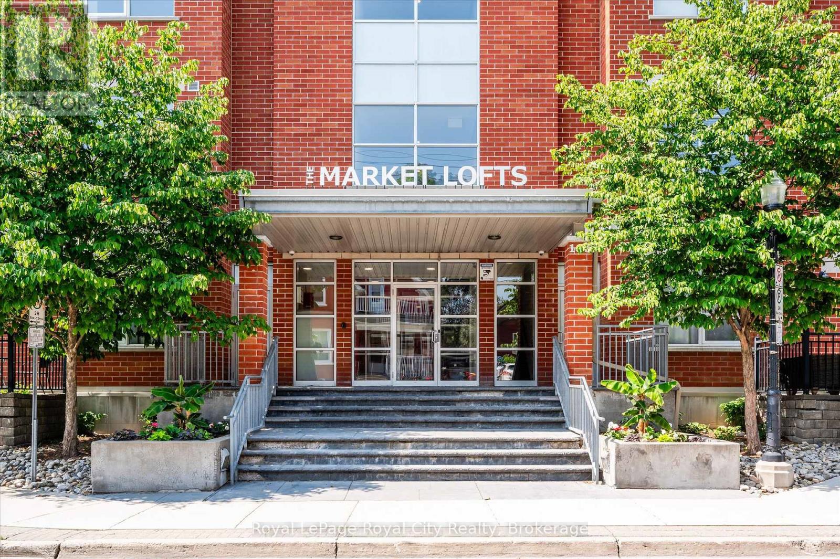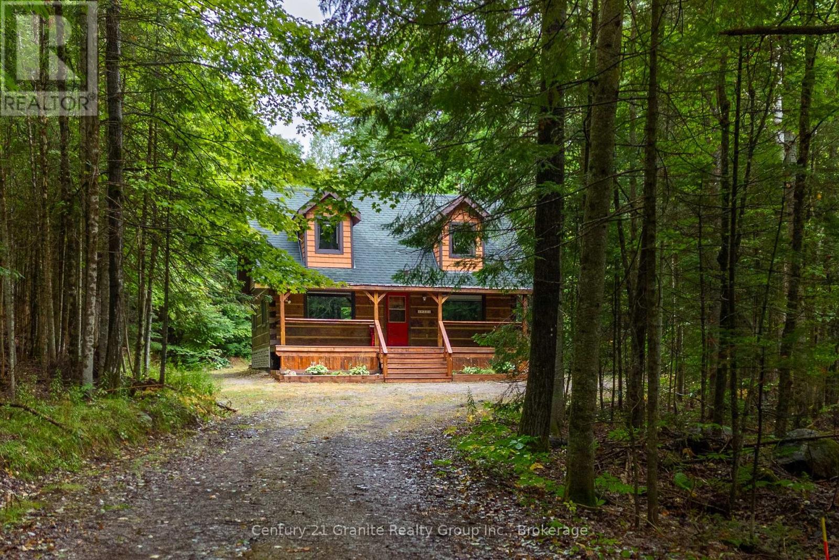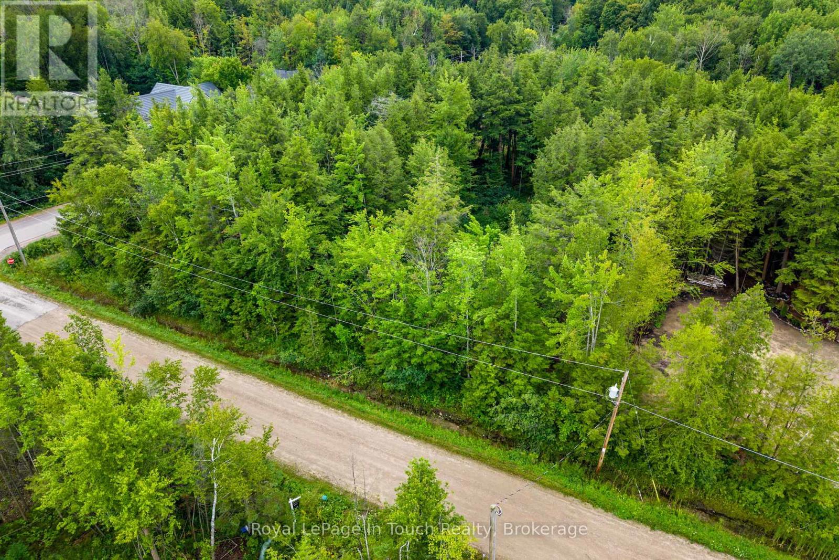139 Wellington Street
Stratford, Ontario
Offered to the market for the first time in 50 years, this beloved family home is ready for its next chapter. Ideally located just minutes from the downtown core, this 4-bedroom, 1-bathroom property offers an opportunity for buyers seeking character, space, and the chance to make it their own. The main level features a functional layout with a spacious living room, dedicated dining area, and kitchen that includes newer cabinets, modern flooring, and newer drywalled walls. While the home has been maintained over the years, the rear portion of the property is in need of repair, offering a great opportunity for renovation or redesign to suit your needs. Whether you're an investor, a renovator, or someone looking to put down roots in a central location, this home offers incredible value and potential. (id:42776)
Royal LePage Hiller Realty
1051 Sutton Street
Kincardine, Ontario
Welcome to this spacious and versatile 3-bedroom, 2-bath bungalow offering the perfect blend of comfort and functionality. Conveniently located near No Frills, Sobeys, Dollarama, a variety of restaurants, and the Bruce Power Training Station, this home is ideal for families and commuters alike, with quick access to Highway 21. Inside, the main floor features a bright eat-in kitchen, a cozy living room with vaulted ceilings and two secondary bedrooms with excellent built-in closet and storage solutions. The primary bedroom includes a private 2-piece ensuite, while a 4-piece main bathroom serves the rest of the home. A large family room with a natural gas fireplace and a built-in bar provides the perfect setting for entertaining or relaxing evenings. Car enthusiasts and hobbyists will love the 883 sq. ft. detached garage/workshop, fully insulated with hydro, concrete floors, built-in workbenches, storage cupboards and even a work pit ideal for working on vehicles. The property also offers a covered carport and space for up to 4 additional vehicles ensuring plenty of parking for family and guests. This property combines everyday convenience with exceptional workspace potential perfect for anyone seeking a functional home with a dream garage setup. (id:42776)
Royal LePage Exchange Realty Co.
87 Stanley Street
London South, Ontario
Welcome to this great starter home! Or maybe it's an investment property you are looking for! This 2 bedroom bungalow has a lovely main floor plan with spacious living and dining rooms, sunny kitchen and a 3pc bathroom. The lower level offers a 4pc bathroom with stackable laundry, large rec room that has been freshly painted with laminate flooring and new pot lights. There are 2 additional rooms with windows and closets. Separate entrance to the lower level from the rear yard. Updated vinyl windows, updated panel, updated furnace, spray foam insulation in crawlspaces. The yard could be a gardener's paradise and is partially fenced. So much potential! Walk to Wortley Village and downtown. Bus stop across the street. The detached garage is currently set up as a shed with man door from the rear patio. Roof shingles replaced May 2025. (id:42776)
Royal LePage Royal City Realty
19 Henry Ball Court
Oro-Medonte, Ontario
Welcome to The Meadow Acres and 19 Henry Ball Court by Jackson Developments. An estate community with executive 1/2 to 1-acre lots and custom packages to choose from. Backed by Tarion Home Warranty this full stone and brick with timber and shake accent home has many custom features for your dream home in the beautiful sought after community of Warminster. Minutes from amenities in Orillia, Costco, Cavana Spa, The Ktchn or Braestone Golf Club. With magnificent views backing onto trees and farmland this 1,819sqft hosts 3 bedrooms. Primary ensuite consists of large walk in shower with glass enclosure, freestanding tub and large vanity with quartz countertops. Main floor bedrooms, great for families or professionals looking for an estate type home. The mudroom features laundry with built-in cabinetry. 9-foot main ceilings throughout with 14-foot vaulted ceiling in the main living area. Natural gas Napoleon linear fireplace with custom surround. Custom designed kitchen with 9 island, and bathroom cabinetry with solid quartz counters throughout. Engineered hardwood throughout all main living areas and bedrooms, and quality modern tile selections for bathrooms, showers and mudroom areas. Pot lights and modern lighting fixtures throughout. Stained oak staircase. This builder spares no expense also including a large covered back concrete porch, soffit pot lights in the front and rear yard, fully sodded yard, basement a full 8 height poured foundation. Town water, septic, gas and high speed. The garage features 12 ceiling heights and suitable for 3 vehicles, great for car hoist or extra storage. Pollard windows and doors and premium insulated garage doors with openers. This gorgeous home is currently ready for construction and completion for early spring 2026 closing. Reach out today to build your dream home. (id:42776)
Royal LePage Lakes Of Muskoka Realty
293 Drummond Street
North Huron, Ontario
Solid brick home with loads of character, the main level features family room overlooking great backyard , 3 piece bathroom, eat in kitchen plus separate dining area with gorgeous wood ceiling. The bright living room is great for entertaining and leads to the open staircase. The upper level has three average sized bedrooms and a three piece bathroom with a great soaker tub. The exterior brick is in good condition along with a metal roof approx. 9 years old. The amazing lot and half gives lots of space for family, 99 feet frontage with 165 feet deep in a good Residential area (id:42776)
RE/MAX Reliable Realty Inc
113 Falstaff Street
Stratford, Ontario
Charming Updated Brick Bungalow in Prime Location! This beautifully updated semi-detached brick bungalow offers the perfect blend of style, space, and convenience. Step onto the welcoming covered front porch and into a bright, open-concept living and dining area ideal for entertaining or relaxing at home. You'll fall in love with the stunning modern kitchen, complete with a large quartz island, quartz countertops throughout, and a full suite of stainless steel appliances including fridge, stove, microwave range hood, and dishwasher all included. The main floor features three bedrooms, including a spacious primary suite with double closets, and an updated 4-piece bathroom (2024). A separate side entrance opens up in-law suite potential to the fully finished basement, which includes a large rec room, office, two additional rooms currently used as bedrooms, a utility room, and a workshop. Step outside into your own private backyard oasis complete with a concrete patio, fully fenced yard, above-ground heated pool with raised deck, storage shed, and direct private access to the park and playground just behind the home. Additional features include: New shingles (2024)Updated tub and shower (2024)Modern kitchen (2020)Electrical panel (2020)Main floor windows and side door (2014)Driveway parking for 3 vehicles. All of this located within walking distance to the vibrant downtown core, known for its thriving arts scene, world-class restaurants, and lively pubs. This one wont last long, call your REALTOR today to book a private showing! (id:42776)
Royal LePage Hiller Realty
1046 Lone Wolf Crescent
Dysart Et Al, Ontario
Discover luxury on the shores of Percy Lake in Haliburton's coveted cottage country. This waterfront estate located in a highly desirable new development, optimized for peace and privacy, represents the pinnacle of refined living. Nestled on over 3+ acres of extensive granite landscaped grounds, this Discovery Dream Home offers an extraordinary blend of privacy and recreational possibilities that few properties can match.The property's crown jewel is its expansive Percy Lake frontage, complete with a private dock and dedicated boat launch area. What truly sets it apart is its rare aviation access, featuring a private airplane hangar offering a versatile space attached to the home. Throughout the interior, desirable finishings showcase meticulous attention to detail and quality, with every surface, fixture, and finish carefully selected to create an atmosphere of rustic elegance and comfort. The heart of the home features a gorgeous kitchen designed for entertaining, complimented by a secondary kitchen that's perfect for catering or extended family gatherings. The primary bedroom serves as a private retreat, featuring an amazing ensuite bathroom with captivating lake views where you can wake each morning to the beauty of Percy Lake stretching before you. The fully finished walkout basement expands the living space dramatically, featuring a large rec room, 2 additional bedrooms, an office/gym and plenty of extra storage space. Extremely private, this estate offers a rare opportunity to own a piece of Haliburton's most desirable waterfront while accessing 1200 acres of shared land, complete with trails for endless opportunites to explore untouched nature. This is more than a luxury home; it's a complete lifestyle destination, where every day feels like a vacation. (id:42776)
RE/MAX Professionals North
118 - 165 Duke Street E
Kitchener, Ontario
This exquisite 1 bedroom + den condo in The Market Lofts building in the heart of downtown Kitchener has been beautifully updated and is ready to meet it's new owner! When you step inside, you are greeted by a light and open design with soaring 9 ceilings and an exceptional level of care and attention to detail. The kitchen was recently updated to include brand new appliances (2024), custom soft close cabinetry to maximize space in the corner cabinets and island, and a lovely new backsplash. The well appointed primary bedroom comfortably fits a king sized bed and has customized closet storage as well as a versatile nook that could act as a nursery, office space, or whatever you see fit! The den is a wonderful bonus space to have and is currently used as a guest bedroom, including doors for added privacy. The main living space is truly the heart of this home with a dedicated dining area, a cozy living room, and a wall of windows to let the natural light shine in. From the living room you have access to your own private outdoor terrace where you can enjoy your morning coffee, reading a book in the warm afternoon sunshine, or just sitting back and watching the world go by. There is a private common courtyard with additional seating and barbecues, and a nicely appointed party room. You will also enjoy a secure underground parking space and storage locker, and low utility costs with gas and water included in your condo fees. With the furnace and AC both being new (2023), as well as a new washer and dryer (2024), there really is nothing left to do but move in and enjoy! This location has it all. You are just steps to the lively Kitchener Market with a bustling Saturday market and food vendors 5 days a week, quaint coffee shops and restaurants, the LRT, and all of the other great places that downtown Kitchener has to offer. Don't miss out on this opportunity to own a condo with a dedicated outdoor terrace in one of the most desirable condo buildings in downtown Kitchener. (id:42776)
Royal LePage Royal City Realty
19221 Highway 118
Highlands East, Ontario
You know that picture on Facebook that asks if you'd prefer the cabin in the woods or the modern condo? This is THAT cabin in the woods with all the charm, yet just built in 1990. This handcrafted log cabin feels like something out of a storybook; only better, because you get to call it home. Built from solid 12"square-cut logs, it radiates warmth and strength, like it was made to stand the test of time. The covered front porch welcomes you with charm, while dormer windows peek out from above, giving the cabin a timeless character that blends perfectly into its forest setting. With over 8 acres of private woods at your doorstep, you'll have endless room to roam, breathe in the fresh pine air, and enjoy nature at its most peaceful. Just under 3 km away is the charming hamlet of Tory Hill, home to world-renowned glassblowing artisans whose creations are as brilliant as the landscapes around them. You'll also find the historic IB and O rail line, now transformed into a year-round trail for hiking, biking, snowmobiling, and adventure in every season. Whether you dream of a weekend retreat or a cozy year-round residence, this fully winterized log home has you covered: warm and inviting when the snow falls, naturally cool and breezy when summer arrives. And when you're ready to venture out, a collection of nearby beaches and boat launches means you can spend your days paddling, fishing, or swimming under the Haliburton sun. Equal parts rustic escape and practical home, this property is more than just a cabin in the woods, its a lifestyle, waiting for you. (id:42776)
Century 21 Granite Realty Group Inc.
61 Kirvan Street
Centre Wellington, Ontario
Welcome to 61 Kirvan Street in Fergus a spacious and versatile home designed to meet the needs of todays families.Step into a bright, open-concept main floor that blends comfort with functionality. The living area is anchored by a cozy gas fireplace, while the dining space is large enough for family gatherings or entertaining. The kitchen offers an oversized island, gas stove, abundant cabinetry, pantry storage, and walkout access to the backyard perfect for both everyday meals and hosting.The main floor features two impressive bedroom suites. The primary retreat includes two walk-in closets and a spa-like ensuite with a soaker tub and walk-in tiled shower. The second suite, located at the front of the home, has its own ensuite and is ideal for guests, in-laws, or use as a private office.Upstairs, a spacious loft offers a large bedroom, full 4-piece bath, and open living/games area an excellent retreat for teens, extended family, or anyone wanting their own space.The professionally finished basement extends the living options even further. It includes an open-concept layout with a wet bar, additional living and office areas, a fourth large bedroom with its own ensuite, and space for a gym plus storage.With thoughtful upgrades throughout and multiple levels of flexible living space, this home easily adapts to different needs from growing families to multi-generational households.61 Kirvan Street isnt just a house its a home designed to provide comfort, privacy, and room to grow for years to come. (id:42776)
Real Broker Ontario Ltd.
58 2nd Avenue
Wellington North, Ontario
Welcome to 58 8773 Concession Rd 9 in Conestoga Estates, an all-ages land-lease community offering a peaceful lifestyle with paved streets, a community centre, green spaces, and essential services included in the monthly site fee. This home was completely rebuilt from the frame in 2021, and absolutely everything inside is new. Offering 1,162 sq ft of finished living space, it features three bedrooms, two full bathrooms, and a separate laundry/utility room. The modern interior showcases a bright open kitchen with quartz countertops, granite in the bathrooms, new appliances, pot lighting, and quality Gentek windows. Comfort and efficiency were priorities in the rebuild, with spray foam insulation in the floor, roof, and walls, new plumbing, electrical, heating, air conditioning, an air exchanger, natural gas fireplace, and a reverse osmosis system. Practical touches include hydro in the shed, data wiring in each room, a water softener, and individual shut-offs for every room. With its brand-new construction quality, thoughtful upgrades, and the convenience of Conestoga Estates location just minutes from Arthur and Mount Forest, about 20 minutes to Fergus, and within easy reach of Orangeville and Guelph, this property is an ideal choice for buyers seeking comfort, efficiency, and value in a welcoming community. (id:42776)
M1 Real Estate Brokerage Ltd
Lt 484 Tomahawk Crescent
Tiny, Ontario
Treed vacant lot offering a municipal water connection, access to Georgian Bay and its waterfront parks and beaches & the interconnecting Sunset Trail system. Build your dream home or cottage here, enjoy the quiet location of this property with close proximity to Awenda Prov. Park, swim at the beach, watch the sunsets, kayak or paddle board along the shoreline. Full development charges apply when applying for a building permit. (id:42776)
Royal LePage In Touch Realty

