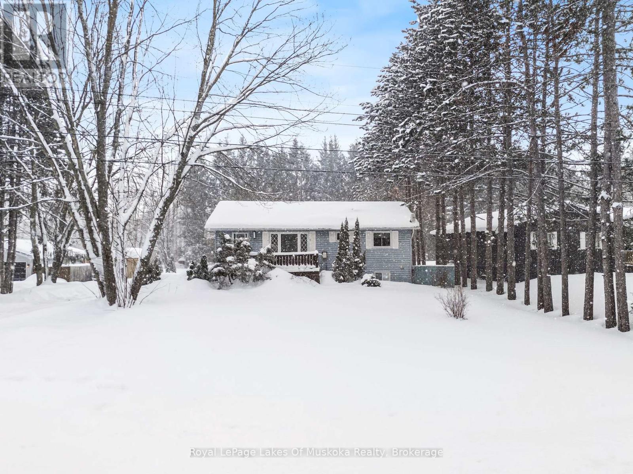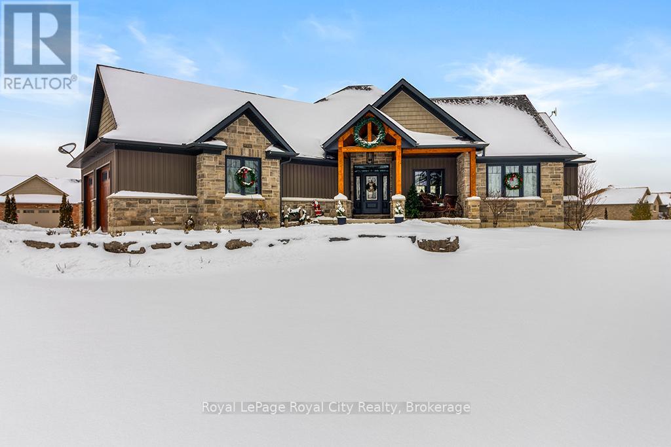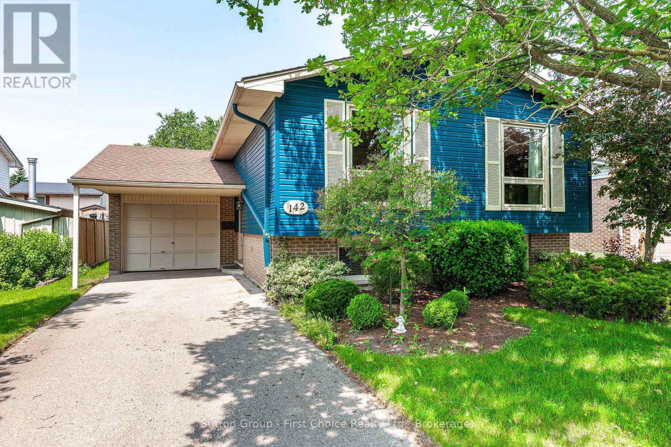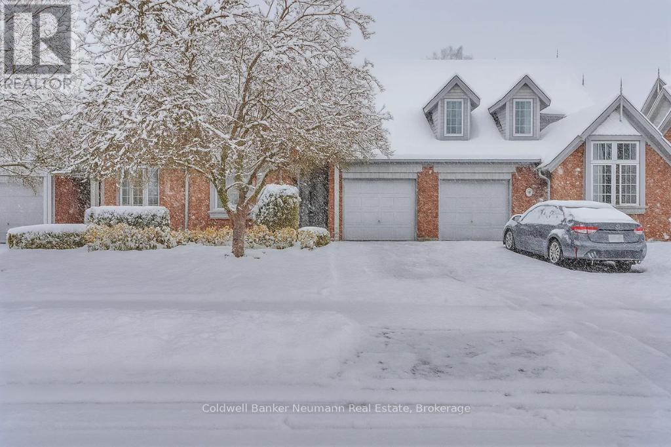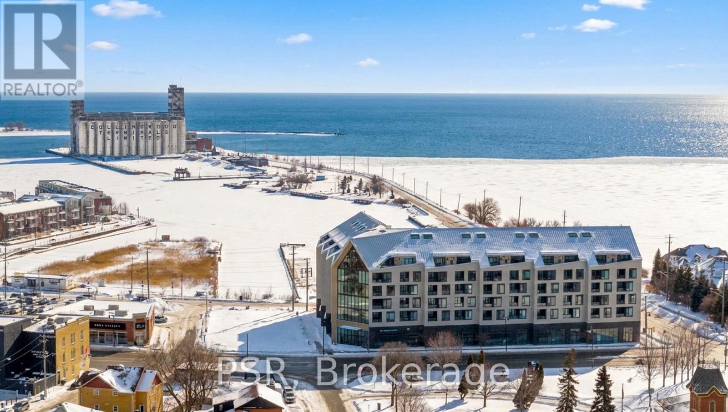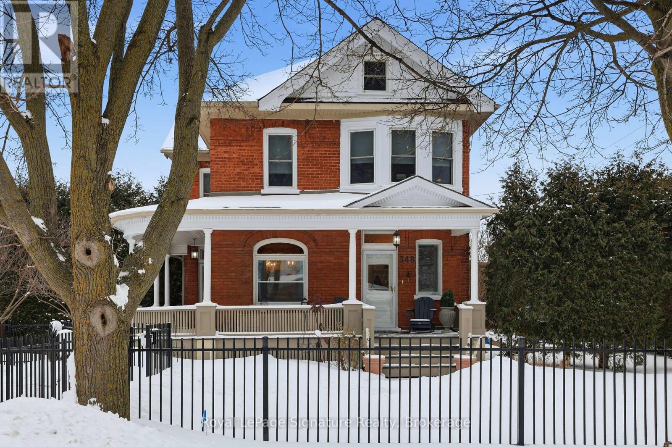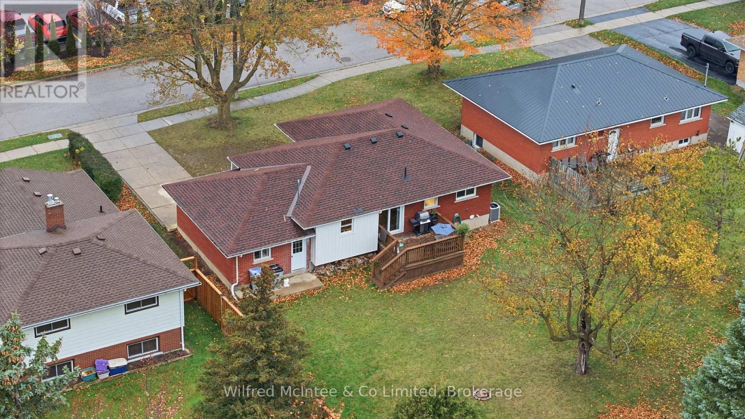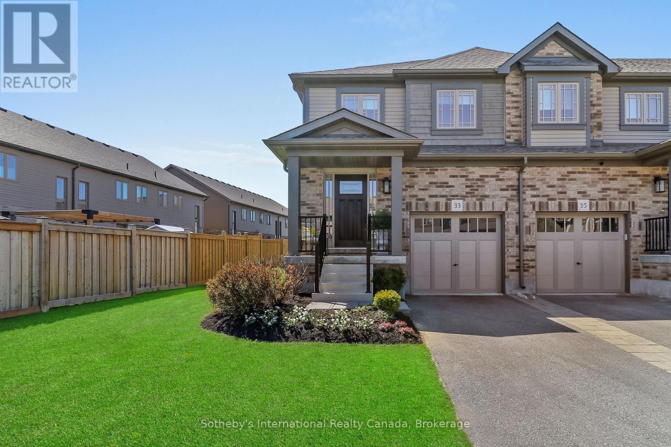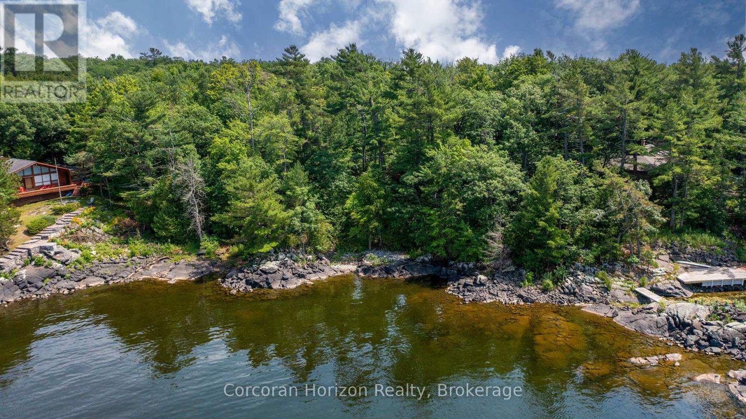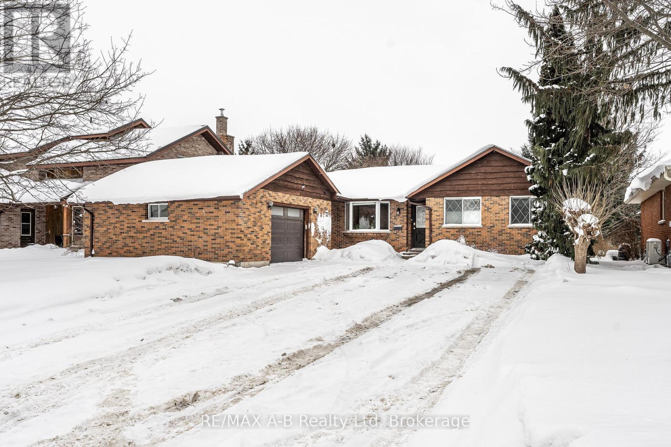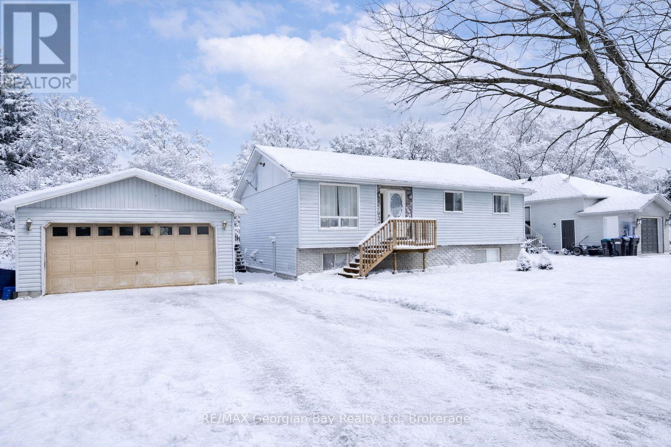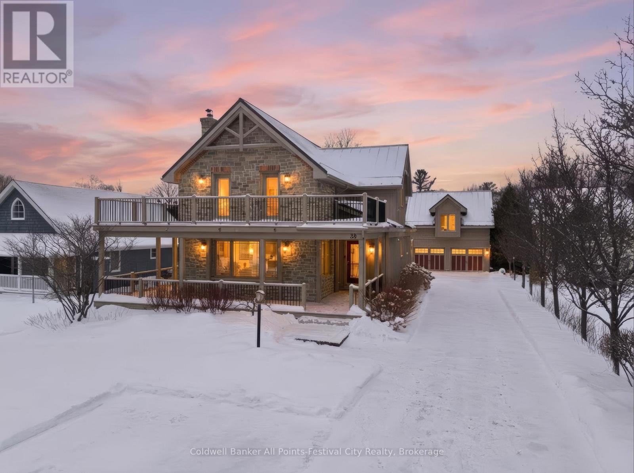8020 Park Lane Crescent
Ramara, Ontario
Cozy raised bungalow in the heart of Washago, offering comfort, and small-town charm just a short drive from Orillia or Muskoka. Tranquil treed, private lot on over half an acre lot with tall beautiful pine trees, within steps to the River for kayaking or canoeing into town for dinner. This home has a brand new open kitchen with large island, quartz counters, new appliances and lots of pot lights. Features 3 bedrooms, 2 bathrooms and a newly installed air exchanger. The bright living room is anchored by a cozy fireplace, creating a welcoming atmosphere for everyday living and entertaining. The fully finished basement adds valuable additional living space or in-law potential, features another bathroom and includes a second fireplace, perfect for a family room. Step outside to enjoy a spacious backyard, ideal for outdoor gatherings, or quiet relaxation. Enjoy a day at the nearby ski hill and come home to your fireplace and brand new sauna. With its functional layout, warm features, and convenient location, this home offers the perfect balance of comfort and charm. (id:42776)
Royal LePage Lakes Of Muskoka Realty
103 Marshall Heights Road
West Grey, Ontario
Rustic Lodge Charm Meets Modern Living. Welcome to this striking custom-built bungalow, set on a picturesque 1.15-acre lot in the sought-after Marshall Heights subdivision, where peaceful country living blends seamlessly with a welcoming sense of community. Timber beams frame the inviting front porch and lead into a spacious foyer, setting the tone for a home designed for both everyday comfort and effortless entertaining. The great room is the heart of the home, anchored by a spectacular stone fireplace that creates the perfect backdrop for cozy evenings and memorable gatherings. The chef-inspired kitchen is a true showpiece, featuring an oversized island, beautifully crafted cabinetry and thoughtful details that make everything from casual breakfasts to holiday hosting a joy. Entertain with ease in the formal dining room or take the celebration outdoors to the expansive deck, complete with a partially covered area ideal for dining, relaxing, or watching sporting events. The private primary suite is tucked into its own wing offering a walk-in closet, spa-like ensuite and direct access to the deck. Two additional bedrooms and a full bath are thoughtfully placed in the opposite wing, providing comfort and privacy for family or guests. Practicality meets style with a powder room, main-floor laundry, and an oversized double garage with inside entry. The fully finished lower level expands your living space with three more generous bedrooms, a family room, full bathroom, ample storage and a cold cellar. Outside, the expansive beautifully landscaped yard offers endless possibilities. A large shed, RV/boat parking and plenty of room for a pool or future workshop make it ideal for hobbyists and outdoor enthusiasts alike. Perfectly located between Durham and Mount Forest, you'll enjoy easy access to year-round recreation including hiking, ATVing, skiing, and snowmobiling, all just minutes away. This is more than a home, iIt's the lifestyle you've been dreaming of. (id:42776)
Royal LePage Royal City Realty
142 Kenner Crescent
Stratford, Ontario
Located in a family-friendly neighbourhood close to schools, parks, transit and the farmers market, this home offers the perfect blend of comfort, tranquility and convenience. Welcome to 142 Kenner Crescent, a beautifully maintained 3-bedroom, 2-bathroom raised bungalow that delivers functionality and an abundance of natural light throughout. Move in ready and perfect for families, first-time buyers, or those looking to downsize without compromising on space. Step inside to a warm and inviting main floor featuring a sun-filled living room ideal for both comfortable everyday living and entertaining guests, as well as an eat-in kitchen with ample cabinetry. The main level also includes three spacious bedrooms each with great closet space and a full 4-piece bathroom. The primary boasts walkout access to a private backyard deck, an ideal retreat for morning coffee or summer evenings. The lower level is partially finished, offering large above-grade windows, a cozy rec room or family area, a 3-piece bathroom, and a dedicated workshop at the back perfect for hobbies or additional storage. This level also provides direct access to the attached garage, making everyday tasks even easier. Don't miss your chance to own this gem book your private showing today! (id:42776)
Sutton Group - First Choice Realty Ltd.
15 Westwind Circle
Guelph, Ontario
15 Westwind Circle is a well-maintained bungaloft townhome, perfectly situated on a quiet court, offering a private yard, a smart layout, and exceptional flexibility. The main floor provides true convenience with a primary bedroom, main floor laundry, and a bright kitchen with updated appliances and a breakfast bar that seats four. Hardwood flooring carries through the dining and living areas, where large garden doors open to a private deck and yard. A second bedroom or office and a full bathroom complete the main level. The loft adds valuable living space with an open family room, an additional bedroom or den, and a 3-piece bathroom, which is perfect for guests or a separate retreat. The finished basement extends the home even further with a spacious recreation room, hobby area, an additional bedroom, a 4-piece bathroom, and generous storage. Originally built in 1999, this home has been well cared for and thoughtfully updated, including a forced-air gas furnace (2016), central air, vinyl windows, and a roof (approx. 2012). Fresh paint and professional cleaning have been completed, making this move-in ready bungaloft an excellent option for those seeking comfort, privacy, and convenience in a prime south-end location close to the University of Guelph, shopping, trails, and transit. (id:42776)
Coldwell Banker Neumann Real Estate
311 - 31 Huron Street
Collingwood, Ontario
Welcome to refined four-season living in the heart of Downtown Collingwood. This brand new 1 bedroom + den residence at Harbour House is perfectly positioned along the shores of Georgian Bay, offering an exceptional blend of luxury, lifestyle, and walkable convenience, all just minutes from Blue Mountain. The thoughtfully designed open-concept layout offers excellent flow and functionality, ideal for both everyday living and weekend escapes. South-facing and overlooking peaceful parkland, this suite is filled with natural light throughout the day, creating a warm and inviting atmosphere. The den is a standout feature, designed to function as a true second sleeping space with a custom queen size built-in murphy bed with additional storage, making it perfect for guests, a home office, or flexible living. Tasteful upgrades throughout the suite add a refined, modern touch. Harbour House offers an impressive collection of amenities designed to elevate daily life, including a rooftop terrace with BBQ area, media lounge, party room with a bar and catering kitchen, guest suites, a fully equipped fitness centre, pet spa, and gear wash room, bike storage and more. Step outside and enjoy exceptional walkability to Collingwood's vibrant downtown shops, restaurants, cafés, and the beautiful waterfront. Whether you are spending summer days boating, sailing, and enjoying the beach on Georgian Bay, or winter weekends skiing at nearby Blue Mountain, this home delivers a truly fulfilling four-season lifestyle. Ideal as a full-time residence, weekend retreat, or investment opportunity in one of Southern Georgian Bay's most desirable communities. Welcome home to suite 311, where your next chapter begins. *Underground Parking & Locker Owned* (id:42776)
Psr
348 Sixth Street
Collingwood, Ontario
Step into timeless Victorian charm blended seamlessly with modern comfort in this beautifully maintained 4-bedroom, 2.5-bath home. From the moment you enter, you'll appreciate the soaring ceilings, original trim work, and a stunning double staircase leading to the second floor. A rare, double-sized pocket door separates the welcoming front hallway from the formal dining room, highlighting the home's historic character. The principal rooms are generously proportioned, offering exceptional flow for everyday living and entertaining. The recently renovated kitchen (2024) is a true showpiece, featuring a new Thermador fridge, gas stove with double oven, pot filler, commercial-grade extraction fan, and a walk-in pantry complete with a built-in wine fridge. The home is thoughtfully set up to comfortably accommodate two people working from home.The basement offers abundant storage and includes a unique soundproofed room-originally built for an aspiring drummer. A partially finished attic adds flexible bonus space. Outside, enjoy a fully enclosed property with metal fencing front and back, perfect for children and pets. The rear yard is framed by a 15-foot cedar hedge for privacy and includes two raised vegetable garden beds. Recent exterior updates include front exterior painting (Fall 2025), a stepped and refinished rear deck (Fall 2024), and a freshly restored front porch (Fall 2024). A Level 2 EV charger is already installed. This is an exceptional home for entertaining-whether hosting holiday gatherings, summer weekends, or overnight guests. Ideally located close to downtown Collingwood yet just far enough out to feel peaceful, with easy access to Blue Mountain, Creemore, Thornbury, Wasaga Beach, golf, skiing, and endless road, gravel, and mountain biking on the escarpment. (id:42776)
Royal LePage Signature Realty
856 York Avenue N
North Perth, Ontario
Efficient and Move In Ready. Offering a Brick Bungalow, the perfect blend of classic character and modern convenience. Well maintained with a new roof, updated plumbing and wiring in 2023. Enjoy the peace of mind of a well cared for home and the functionality of an attached garage and partially fenced yard. This is an ideal home for those starting out or slowing down. Perfectly situated near local schools, parks, scenic trails, golf, and Listowel's historic downtown. Enjoy the balance of rural town charm, without sacrificing amenities. 45mins to Kitchener-Waterloo-Guelph. Immediate vacant possession available. (id:42776)
Wilfred Mcintee & Co Limited
33 Foley Crescent
Collingwood, Ontario
Located in the highly sought-after, family-friendly Summit View neighbourhood, this bright corner "Vista" model townhome shows to perfection. Offering 3 bedrooms, 2.5 bathrooms, and approximately 1,467 sq. ft. of well-designed living space, plus a full unfinished basement with bathroom rough-in, a perfect blank canvas for a future recreation room and additional bedroom.The main level features a desirable open-concept living and dining area, complemented by a modern kitchen with KitchenAid stainless steel appliances, custom tiled backsplash, double sink, and a movable island. Upstairs, enjoy the convenience of a second-floor laundry room and a spacious primary bedroom with ensuite. Additional highlights include an attached single-car garage with inside entry, engineered hardwood flooring , central vacuum, backyard deck, covered front porch, and a partially fenced yard. Proven rental history adds to the home's appeal. Close proximity to Den Bok Park, a great place for the whole family to enjoy. Easy to view-book your private showing today and move in as soon as possible. (id:42776)
Sotheby's International Realty Canada
471 North Shore Rd
Georgian Bay, Ontario
Discover over 2+ acres of premier waterfront property on the breathtaking shores of Georgian Bay, ready for you to bring your dream retreat to life. Located in the exclusive enclave of Moore Point, this exceptional parcel boasts 240 feet of pristine shoreline, offering both privacy and panoramic views of the iconic bay. The gently sloping terrain and ideal water depth make it perfectly suited for easy dock installation, allowing you to keep your boat steps from your door and explore the renowned 30,000 Islands with ease. Whether you envision sun-drenched days on the water or tranquil evenings watching unforgettable sunsets, this property delivers a lifestyle of natural beauty and relaxation. Situated just five minutes from Highway 400, it offers the rare combination of secluded lakeside living and unmatched accessibility only 1 to 2 hours from Toronto. Whether you're planning a weekend escape or a full-time residence, this location strikes the perfect balance between peaceful retreat and urban convenience. Create your personal paradise on Georgian Bay where privacy, prestige, and potential await. (id:42776)
Corcoran Horizon Realty
332 Widder Street E
St. Marys, Ontario
Welcome to this brick bungalow in a highly sought-after location at 332 Widder Street East, backing onto parkland and Trout Creek. The main floor offers an open-concept kitchen, living, and dining area, with updates including a kitchen (2021) and main bathroom (2019). The good sized primary bedroom walks out to the upper-level deck, providing views of the creek and surrounding green space. The finished lower-level walkout features a large recreation room, a third bedroom, an office/den, and ample storage. The lower patio is wired for a hot tub, adding flexibility for outdoor living. Additional updates include plumbing, wiring, and electrical panel (2018), furnace, central air, and ductwork (2016), and eavestroughs (2017). The insulated 1.5-car garage with 60-amp panel and large driveway provide convenience and options for your lifestyle. Click on the virtual tour link, view the floor plans, photos and YouTube link and then call your REALTOR to schedule your private viewing of this great property! (id:42776)
RE/MAX A-B Realty Ltd
144 George Street
Tay, Ontario
Welcome to this versatile and family-friendly home located in the heart of Victoria Harbour! This spacious property offers 3+ bedrooms, two bathrooms, a bright living area, and an eat-in kitchen perfect for everyday comfort. With in-law suite potential, its an ideal setup for multi-generational living or extra space for guests. Enjoy the large 80 x 100 in-town lot with a walkout to the back deck, perfect for summer barbecues and outdoor relaxation. The detached two-car garage provides ample storage and parking. Fully serviced and equipped with efficient gas heat, this home is within walking distance to local shops, schools, and the beautiful shores of Georgian Bay. A great opportunity for families or first-time buyers priced to sell! (id:42776)
RE/MAX Georgian Bay Realty Ltd
35 Jane Street
Bluewater, Ontario
Welcome to 35 Jane Street, Bayfield - a rare opportunity to enjoy the best of this vibrant lakeside community. Ideally located just moments from beach access and a short stroll from Bayfield's beautiful main street, you will love being close to renowned restaurants, art galleries, pubs, and boutique shopping. The marina is also nearby, making it an incredible location for boating enthusiasts. This inviting home exudes exceptional curb appeal, highlighted by wrap-around, low-maintenance decks-perfect for relaxing, entertaining, and soaking up the charm of the neighborhood. The interior features three bedrooms, two bathrooms, main-floor laundry, a primary bedroom, and a recently completed all-season sunroom. The stone fireplace towers over the main living area and is overlooked by the loft-perfect for a home office or sitting area. A standout feature is the detached two-car garage with in-floor heating, a home gym at the back of the main floor, and a self-contained bachelor apartment on the second floor. This versatile space is great for hosting family and friends, accommodating guests, or generating additional rental income. Whether you're looking for a full-time home, a weekend getaway, or an investment opportunity, 35 Jane Street offers lifestyle, location, and flexibility in one of Bayfield's most sought-after areas. (id:42776)
Coldwell Banker All Points-Festival City Realty

