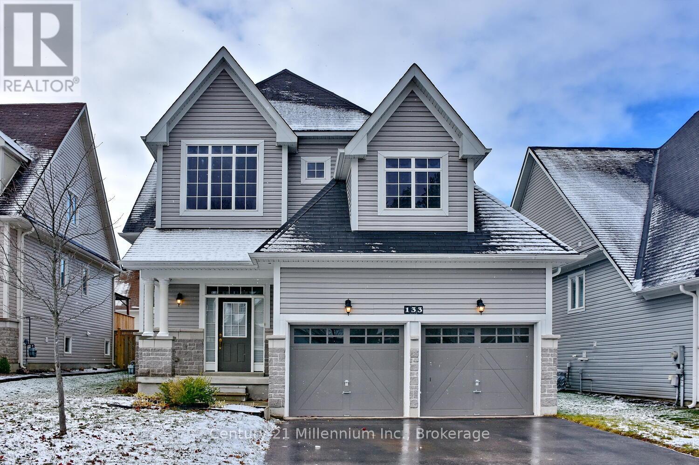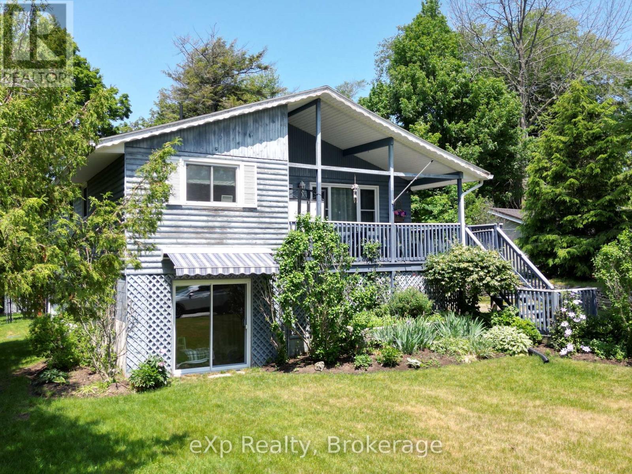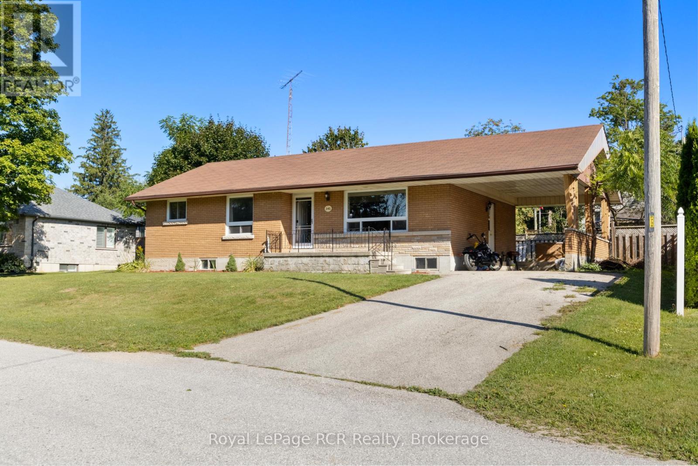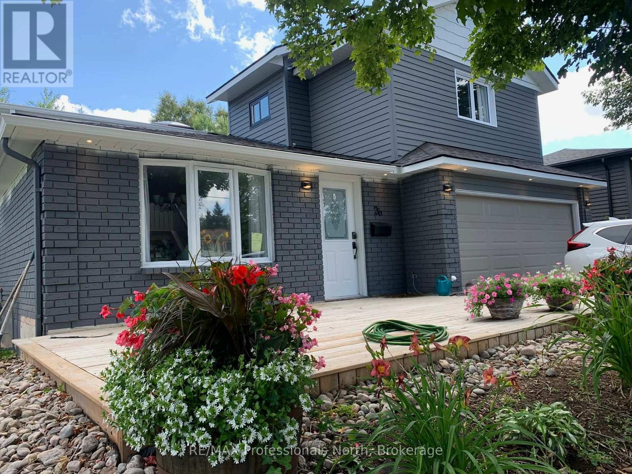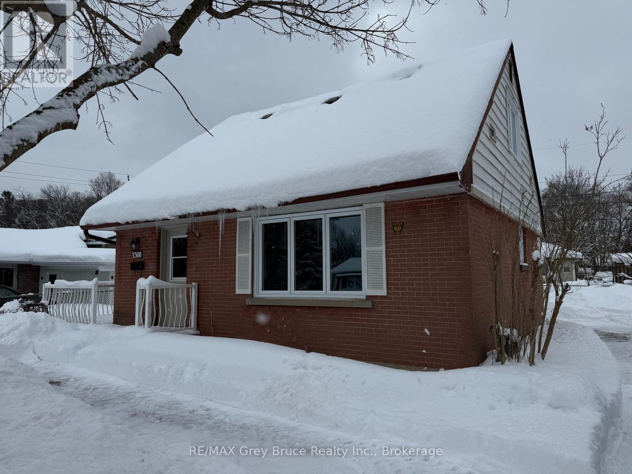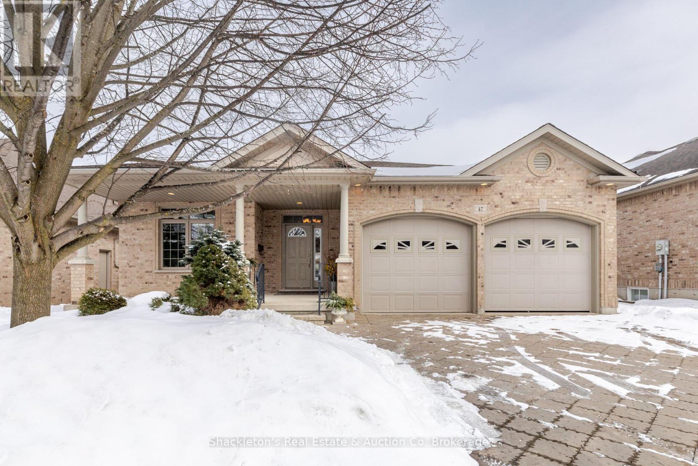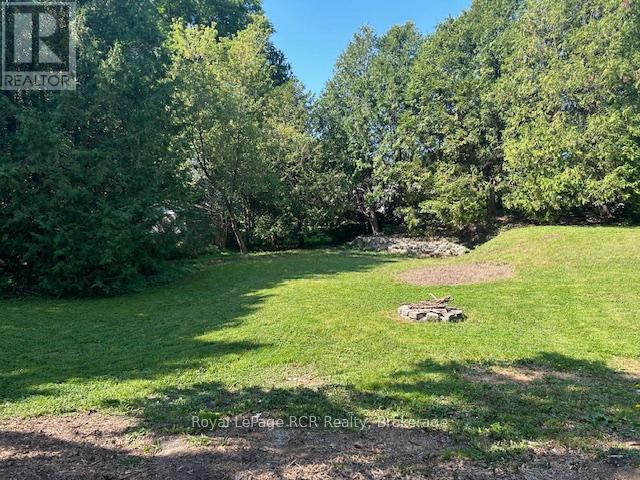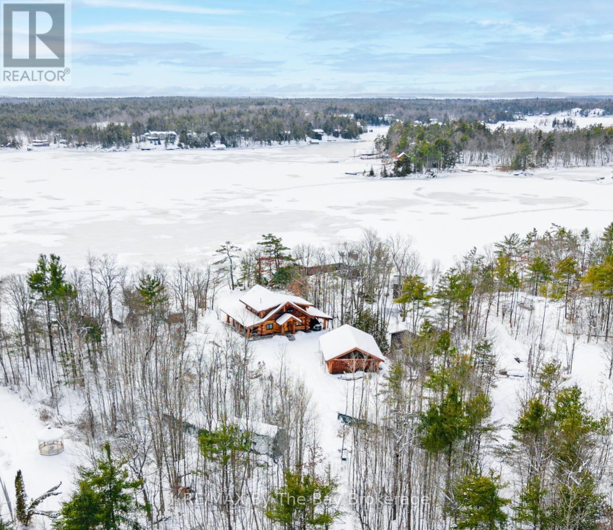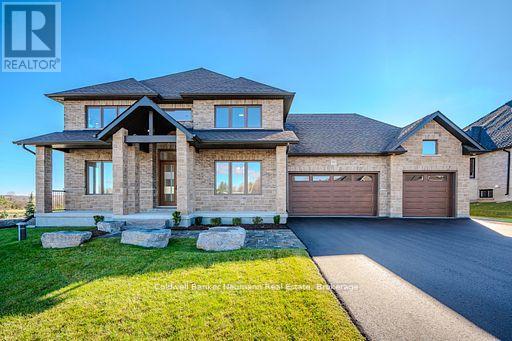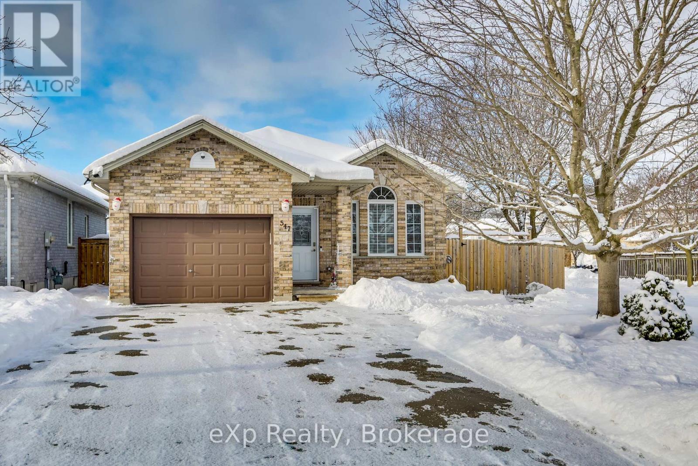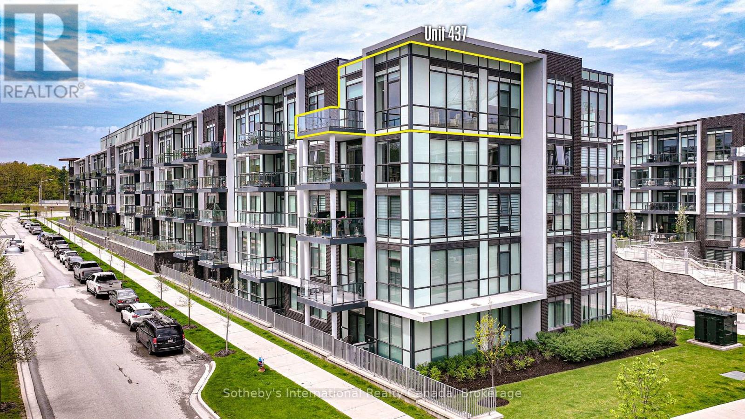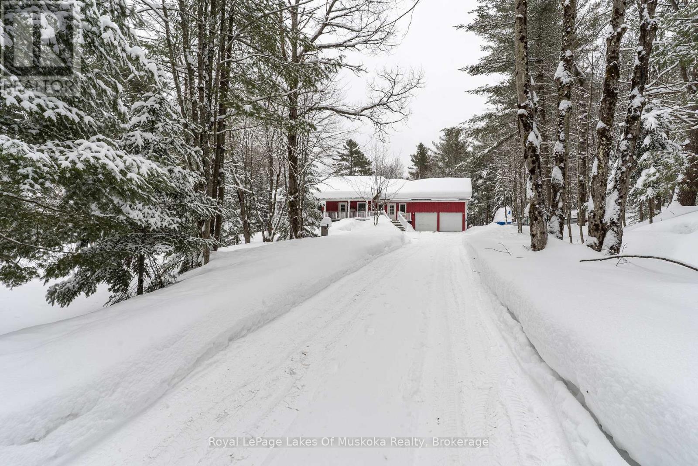133 White Sands Way
Wasaga Beach, Ontario
Great 3 bedroom 2 bathroom bungalow located in east end of Wasaga Beach, close to shopping, restaurants, and the World's longest fresh water beach! Large primary suite has bedroom, walk in closet and ensuite with large walk in shower. Main floor laundry. Kitchen has lots of cabinets and an island with sink. Open concept living area with hardwood floors. Appliances included. This house has been very well taken care of. Partially fenced yard. With 3 bedrooms on the main floor, this is a great home to raise your family. Unspoiled basement awaits your design to suit your family. (id:42776)
Century 21 Millennium Inc.
105 Menomini Road
Huron-Kinloss, Ontario
Welcome to your dream retreat in the heart of Point Clark, a charming cottage town renowned for its relaxed lakeside atmosphere and natural beauty. This exceptional raised bungalow is ideally situated just one block from the beach, offering you easy access to sun, sand, and stunning Lake Huron sunsets. Enjoy the expansive wrap-around porch, perfect for relaxing or entertaining.Step inside to discover a thoughtfully updated main floor, featuring a spacious kitchencompletely redone in 2023with plenty of room for culinary adventures. Brand new upstairs flooring (2023) adds a fresh, modern touch, seamlessly connecting to the inviting living and dining area. Three generously sized bedrooms provide ample space for family or guests.The fully finished walkout basement, newly updated in 2023 as guest accommodations, expands your living options with its own full kitchen, two additional bedrooms, a full bathroom, and a convenient laundry area. Warm up by the wood-burning fireplace on chilly evenings, or take advantage of the separate entrance for in-law suite potential or rental income. Large windows bring in plenty of light, creating a bright and welcoming lower level that feels anything but below ground. Step outside to discover an impressive backyard oasis. The large, fully fenced yard is surrounded by mature trees, offering privacy and a peaceful, park-like setting. Entertain or unwind on the spacious deck or soak in the hot tub. Enjoy the new 8x10 shed added in 2022 for all your outdoor gear. Eavestrough covers (2022) provide practical protection, while a new furnace and AC (2022) ensure year-round comfort. Enjoy all the benefits of a strong connection to the outdoors while savoring the unique character and tranquility that Point Clark has to offer. Check out the MULTIMEDIA link below to take a virtual tour! (id:42776)
Exp Realty
141 North Water Street W
Wellington North, Ontario
Welcome to this inviting 3-bedroom, 1-bathroom red brick bungalow, ideally situated on the quiet south edge of town just steps from the serene South Saugeen River. Whether you're a first-time buyer, downsizer, or investor, this home offers solid potential and a location that's hard to beat. Enjoy the ease of main floor living with a practical layout that includes a bright living area, functional kitchen, and comfortable bedrooms. The unfinished basement is a blank canvas, perfect for creating additional living space with separate side entrance, a home gym, or rec area tailored to your needs. Outside, the carport provides convenient covered parking, and the spacious yard offers plenty of room to garden, relax, or entertain. Watch the seasons change over the river right from your front window or take a peaceful stroll along the nearby trails. Affordable, well-built, and full of opportunity this gem is ready for your personal touch. (id:42776)
Royal LePage Rcr Realty
26 Maypark Drive
Bracebridge, Ontario
Welcome to this beautifully updated, truly turn key home tucked away on a quiet dead end cul de sac in one of Bracebridge's most desirable family neighbourhoods. Enjoy peace and privacy while being just minutes from everything you need.Walking distance via pathway to Monck Public School, playground, and soccer fields, and close to grocery stores, shops, and daily amenities. Only 5 minutes to Highway 11 and 10 minutes to a public boat launch on Lake Muskoka. Plenty of space to store your boat, trailer, or large RV right at home.The fully fenced backyard is beautifully landscaped with mature trees at the rear for exceptional privacy. Enjoy a built in in ground trampoline, flagstone fire pit, stone retaining wall, and gardens, plus a large concrete pad running the full length of the home and extending 13 feet out. The driveway has been extended along the side of the house to the back of the property, ideal for recreational storage. Double attached garage for added convenience. Inside, this home has been extensively renovated and expanded. A major addition created a spacious primary bedroom with ensuite, upstairs laundry, and improved overall functionality. The main living space was completely rebuilt, featuring a gas fireplace with custom shelving. The front deck was rebuilt and extended with stone steps, and the exterior updated with new shingles and paint.Additional upgrades include new front and rear doors, sliding patio door, bay window and living room window, tiled lower level flooring, all new appliances in 2021, heat pump added for additional heat and AC, new rental water heater, replaced baseboard heating, and updated garage electrical. A rare opportunity to own a move in ready home in a quiet Bracebridge neighbourhood. Check out the additional photos link for summer photos, video, upgrade sheet, and utility costs. (id:42776)
RE/MAX Professionals North
1308 7th A Avenue W
Owen Sound, Ontario
Solid 3 bedroom, 1 bathroom home in Owen Sound. Freshly painted throughout. Partially fenced rear yard. Great home for first time buyers or retirees. (id:42776)
RE/MAX Grey Bruce Realty Inc.
27 North Pointe Drive
Stratford, Ontario
Tucked into the sought-after community of North Pointe Drive, this well-appointed bungalow delivers effortless main-floor living with space to grow. Offering approximately 1,700 sq. ft. on the main level, the design balances openness with defined living areas that feel both welcoming and functional. Step inside to rich hardwood flooring and an inviting front living space anchored by a gas fireplace ~ perfect for cozy evenings at home. The adjoining dining area flows naturally into a bright kitchen finished with granite countertops and a casual eat-in nook. Just beyond, a covered concrete deck extends your living outdoors, creating an ideal setting for morning coffee, summer dinners, or quiet evenings under cover. Practical touches make everyday life easier, including main-floor laundry and a convenient powder room for guests. The primary suite is thoughtfully positioned for comfort, featuring a walk-in closet, private access to the covered back deck, and a well-appointed 4-piece ensuite. The fully finished lower level adds impressive additional space with a generous recreation room warmed by a second gas fireplace. Two additional bedrooms and a 3-piece bath offer flexibility for guests, family, or a home office. A substantial cold room and plentiful storage complete the lower level. Enjoy a low-maintenance lifestyle with lawn care and snow removal handled for you. Located close to amenities and commuter routes, this property offers the ease of bungalow living without compromise. (id:42776)
Shackleton's Real Estate & Auction Co
2310 5th Ave Avenue W
Owen Sound, Ontario
Great lot in a great neighbourhood across from St Julians Park. Build your dream home here! Lots of mature cedar for privacy and you can see Georgian Bay from the front of the lot! Short walk to Marina and and beautiful Kelso Beach. Please book showing through Realtor Survey available. (id:42776)
Royal LePage Rcr Realty
189 Koetsier Lane
Georgian Bay, Ontario
Welcome to an exceptional log estate on the shores of Georgian Bay, offering 222 feet of pristine shoreline and beautiful sand beach. With coveted southwest exposure, enjoy all-day sun and unforgettable sunsets-perfect for swimming, boating, and effortless waterfront living.This custom-designed, four-season retreat features 2 bedrooms, 2 bathrooms and a dramatic open-concept layout, masterfully crafted by Pioneer Log Homes of BC known for their show ''Timber Kings" www.pioneerloghomesofbc.com. Built with massive Western Red Cedar logs and posts, the home blends timeless craftsmanship with refined comfort.A striking stone fireplace anchors the great room, creating warmth and old-world ambiance throughout the seasons.The primary suite is thoughtfully designed as a private loft retreat overlooking the living area below, complete with its own ensuite bath. Vaulted ceilings and exposed logs enhance the sense of space and light, creating an airy, lodge-inspired sanctuary that feels both intimate and connected.The lower level offers laundry and additional living space with a built-in Murphy bed-providing a flexible and comfortable guest accommodation without compromising space.At the water's edge, exceptional amenities include a stable deep-water floating dock, 3 heavy-duty marine rail systems, dry storage boathouse, charming kids' playhouse, and multiple lakeside sitting areas designed for entertaining and quiet relaxation.Enjoy evenings under the stars with a wood-fired hot tub and outdoor firepit.There is a spacious, four season matching log workshop:a perfect hideaway for crafts, games room & massive storage for cars and boats.The property is privately set on a year-round maintained road just 10 minutes from Highway 400 (Exit 168), this property offers both seclusion and convenience. Nestled within a sheltered bay, you're only a 15-minute boat ride to the open waters of Georgian Bay.A rare opportunity to own a legacy waterfront retreat where luxury meets nature. (id:42776)
RE/MAX By The Bay Brokerage
10 Broughton Street
Erin, Ontario
Beautiful new 2 storey home with 3 car garage, paved driveway, all on a 1/2 acre lot backing onto a pond and walking trail. This Courtenay model features a new Paragon Kitchen with quartz countertops in kitchen and bathrooms, hardwood floors on the main and built on a premium look-out lot with large basement windows. Attractive light, bright decor with light hardwood and a generous kitchen island. You will love the covered deck from the dinette with relaxing views of the pond and walking trail. The Butler's Pantry off the kitchen, offers a generous servery with storage between the kitchen and dining room-ideal for entertaining! You will love the primary bedroom suite on the upper level with 2 large walk-in closets and a large beautiful 5 piece ensuite.The other 2 bedrooms on this level have walk-in closets and a Jack and Jill bathroom between them. This impressive new home is located in Ospringe Highlands, at the corner of Highways 124 and 125, Erin. This is a new country estate community conveniently located 20 minutes to Guelph (hospital), 15 minutes to the town of Erin and only 10 minutes to the Go Train in Acton. Looking for a wonderful exclusive rural community, but not too far out-check out Ospringe Highlands. (id:42776)
Coldwell Banker Neumann Real Estate
547 Forest Creek Place
London East, Ontario
Welcome to this spacious 3-bedroom, 2-bath, 4-level backsplit located on a quiet, family-friendly street just steps from scenic walking trails along the Thames River. This bright and inviting home features an open-concept floor plan, perfect for modern living and entertaining.On the main level, you'll find generous living and dining spaces, while the lower level offers a cozy family room with a gas fireplace-an ideal spot to unwind. A dedicated office space provides the perfect work-from-home setup, adding function and flexibility for today's busy lifestyle.Step outside and experience your own private retreat. The backyard features a 16' x 26' heated inground pool, complete with stamped concrete decking, walk-in stairs, deck jets, 1.5 HP pump, cartridge filter, Cleardeck system, and a winter safety cover for peace of mind. The yard is also set up for a zip line over the pool, creating a fun and memorable outdoor space for family and guests.The lower level includes an unfinished basement, offering endless potential for a future games room, home gym, or media area.A rare blend of comfort, lifestyle, and recreation-located near nature and walking trails. This is a home your family will love. (id:42776)
Exp Realty
437 - 415 Sea Ray Avenue
Innisfil, Ontario
Corner Penthouse suite in new "High Point" at Friday Harbour. One of the largest 2 Bedroom layouts with 1,010 sqft, 10' ceilings and situated with forest views across from the on-site walking trails. spacious 120 sqft deck off the open concept living/dining/kitchen. The Primary has a small walk in closet with custom closet organizer and a second lockable owners closet, as well as a beautiful ensuite bath with upgraded fixtures. The second bedroom is large and bright and near the second full bath. the open concept kitchen comes with new stainless appliances and an island that can accommodate a few barstools for casual dining. Lots of upgrades. Enjoy the outdoor in ground pool at the condo or head to the resorts beach club or other facilities on site to enjoy your down time. weekly entertainment at the waterfront pavilion brings everyone out at night, or just enjoy a quiet dinner at one of the great restaurants. (id:42776)
Sotheby's International Realty Canada
1039 Falkenburg Road
Bracebridge, Ontario
Discover the perfect blend of comfort, space, and country charm just minutes from the heart of Bracebridge. This beautifully maintained 3+1 bedroom, 4 bathroom raised bungalow sits on a stunning 6.7-acre property, offering exceptional privacy and picturesque surroundings just outside of town. Thoughtfully designed for both everyday living and entertaining, the home features a bright, spacious layout with vaulted ceilings, a large loft, and elegant finishes throughout. Enjoy year-round comfort with heated floors, while the fully finished walk-out basement provides additional living space and coffered ceilings-perfect for guests, extended family, or a recreation area. Above the double car garage, a versatile loft space offers incredible potential as a guest suite, studio, or playroom. Outdoor living is where this property truly shines. The excellent, spacious back porch is perfect for entertaining and hosting family BBQs, while the large yard offers endless possibilities-room for dogs to roam, family picnics, four wheelers, or even a future volleyball court. A large covered front porch with gate adds charm and functionality, and the chicken coop make this an ideal setup for a hobby farm lifestyle. With beautiful natural surroundings, exceptional privacy, and close proximity to town amenities, this property offers the best of Muskoka living-space, serenity, and flexibility all in one remarkable package. (id:42776)
Royal LePage Lakes Of Muskoka Realty

