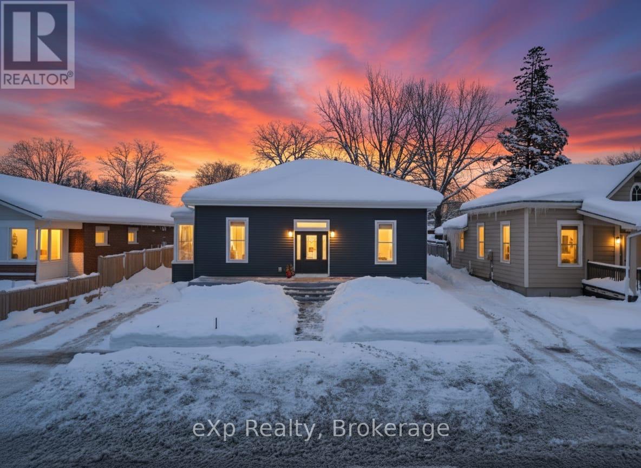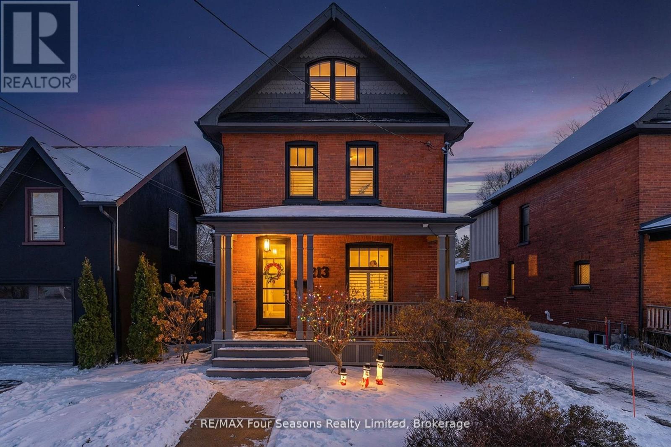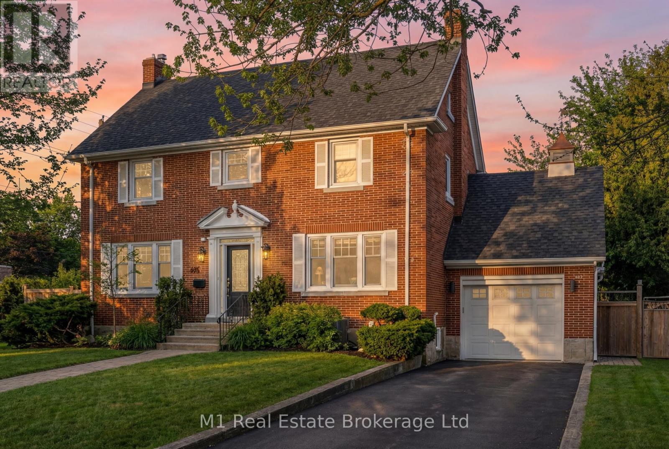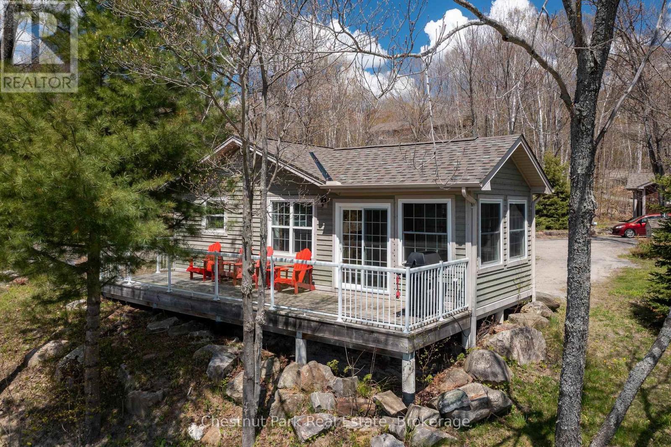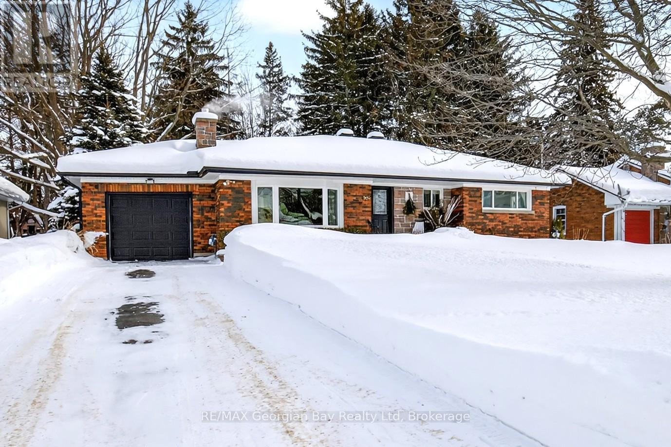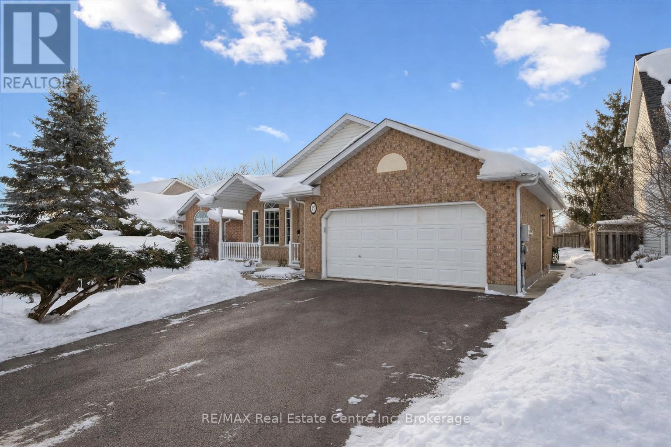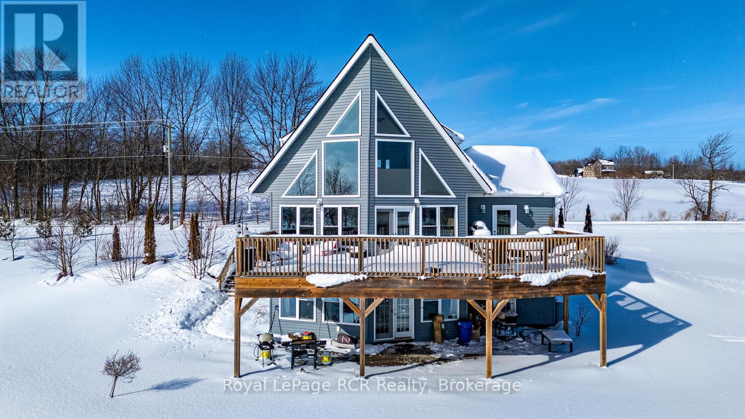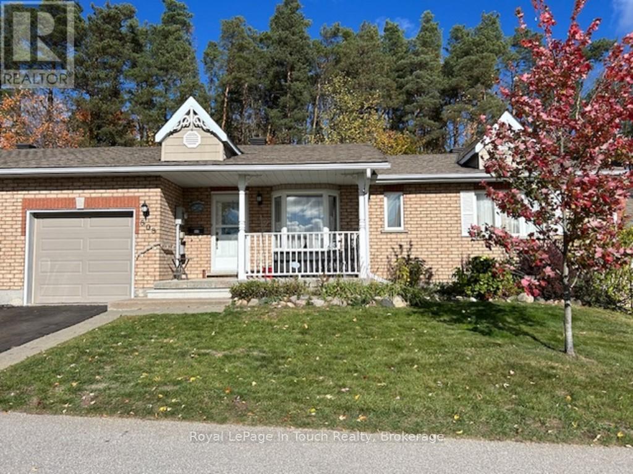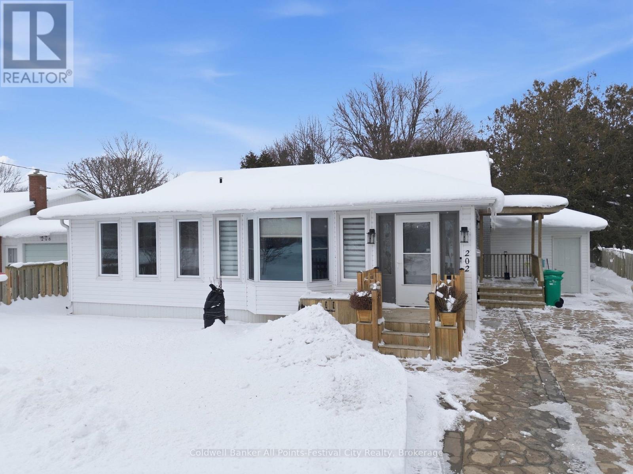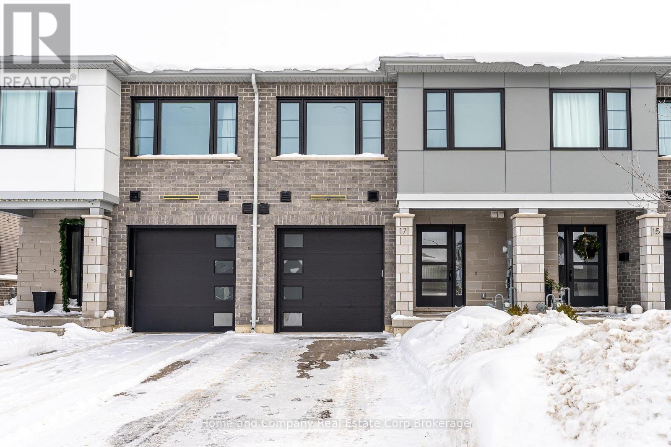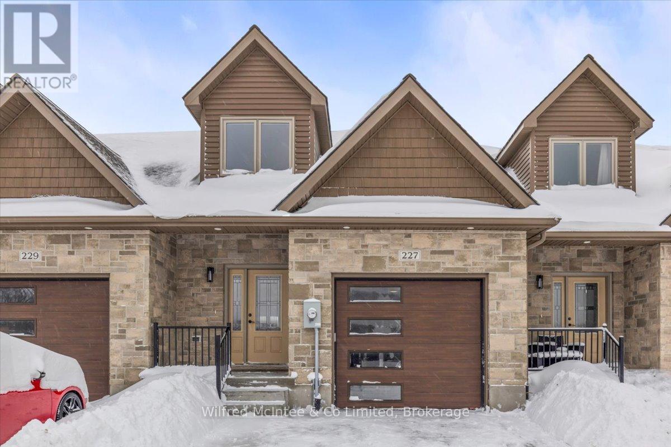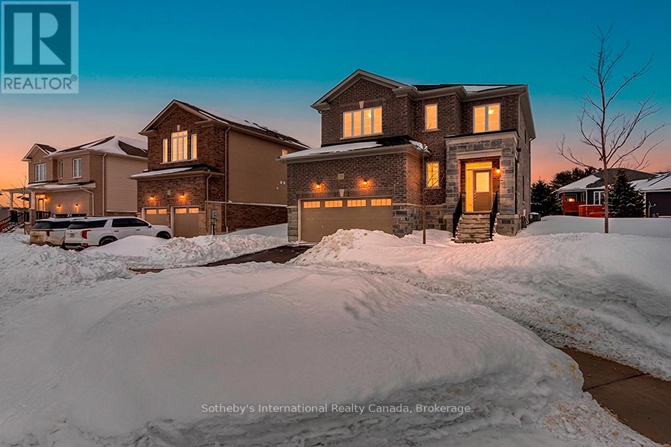70 Goderich Street W
Huron East, Ontario
Here's your chance to own a bungalow duplex that offers a great opportunity for homeowners or investors alike. The property features two separate units, each with its own kitchen, dining area, living room, two bedrooms, and a bathroom. Both units are modest in size, easy to maintain, and updated - making this a truly turnkey property. The layout also allows the home to be used as one larger residence, making it a great option for a larger or multi-generational family. Whether you're looking to live in one unit while renting out the other for additional income, or add a solid rental to your portfolio, this property offers a practical and affordable option with income potential. Book your private showing today! (id:42776)
Exp Realty
213 Birch Street
Collingwood, Ontario
Red Brick Beauty! Timeless Elegance Meets Modern Luxury! 3 Bed/3 Bath (2194 sf. ~Lot Size 34 X 166). Discover refined living in one of Collingwood's most sought-after neighbourhoods. Perfectly positioned within walking distance to the vibrant historic downtown, scenic trails, and the sparkling shores of Georgian Bay. Stroll to the farmers' market or explore charming local amenities-everything is just moments from your doorstep. Thoughtfully curated with architectural detail, custom craftsmanship, and sophisticated finishes throughout, this residence provides an exceptional setting for modern living and effortless entertaining. MAIN FLOOR HIGHLIGHTS: Impressive modern kitchen with island/gas stove *Great room featuring expansive glass sliders opening to a private backyard oasis with patio and built-in BBQ *Formal dining room *Cozy main floor sitting room *Inviting covered porch *Chic powder room *Two gas fireplaces *Engineered hardwood flooring SECOND FLOOR HIGHLIGHTS: Luxurious primary suite with 5-piece ensuite/ heated floors *Spacious second bedroom *Stylish 4-piece bathroom *Convenient office THIRD FLOOR HIGHLIGHTS: Versatile third-floor bedroom-ideal as a potential art studio, craft room, or creative retreat UPGRADES AND ENHANCEMENTS *Gas furnace/boiler(2023) *Hot water on demand (2023) *2-tonne A/C (2024) *Sprinkler system (2023) *Freshly painted interior (walls/trim/ceilings, 2025) *Two gas fireplaces *Elegant window coverings *Rebuilt front porch & railings (2019) *Rebuilt side entrance deck & railings (2023) *Exterior paint/stain *Upgraded attic insulation *ENERGYWERX SCORE~ 81 (2024)- Very Efficient! LIFESTYLE AND LOCATION: Embrace the four-season lifestyle with world-class amenities at your doorstep: The sparkling shores of Georgian Bay, Blue Mountain Village, Historic Downtown Collingwood: dining, shopping, cultural events, golf courses, biking & hiking trails. POTENTIAL to add garage/accessory unit~ Buyer to complete due diligence. (id:42776)
RE/MAX Four Seasons Realty Limited
695 Tower Street S
Centre Wellington, Ontario
This classic red brick gem in Fergus has serious curb appeal that stops people in their tracks. Solid and timeless outside, but inside? Pure modern comfort that pulls you right in and won't let go. Step through the door, and the bright herringbone tile flows into wide white oak floors, setting an easy, open vibe. The kitchen grabs you first-big soapstone island, custom cabinets, built-in barista bar, sleek Gaggenau appliances, and a cozy banquette perfect for family meals or friends hanging out late. Across the hall sits the living room, then a generous mudroom/pantry with powder room (goodbye tracked-in dirt). Upstairs: four well-sized bedrooms, all fresh and stylish, sharing a crisp 4-piece bath. Climb one more flight to the showstopper loft-ultimate family room with a gas fireplace and a long wall of west-facing dormer windows pouring in warm afternoon light. Movie marathons, game nights, lazy weekends... this space makes it all feel effortless. Downstairs, a bright rec room waits (extra bedroom, gym, office-your call), plus laundry, utility, and smart storage. Outside is your private oasis: pro landscaping, huge custom patio, firepit, lush lawn, mature trees, thick cedar hedging for serious privacy, garage access, plus TWO driveways (one double) so parking fights are history. Right in the heart of Fergus, quick to shops, schools, river trails, and easy commutes. This isn't just a house... It's where every day feels warmer, easier, and way more fun. You have to see it. One walk-through and you'll be sold. (id:42776)
M1 Real Estate Brokerage Ltd
112-8 - 1052 Rat Bay Road
Lake Of Bays, Ontario
Blue Water Acres fractional ownerships resort has almost 50 acres of Muskoka paradise and 300 feet of South facing frontage on Lake of Bays. The 112 Meadowvale THREE BEDROOM cottage is one of the nicest at the resort and has a lovely view of the lake. All cottages have a propane fireplace. This is NOT a timeshare although some think it is similar. It is a FRACTIONALownership. You actually own a 1/10th share of the cottage that you buy which includes a share in the entire complex. This gives you the right to use the cottage Interval that you buy for one core summer week plus 4 more floating weeks each year in the other seasons. Some owners rent their weeks out to help cover maintenance costs. Facilities at the resort include an indoor swimming pool, whirlpool, sauna, games room, fitness room, activity centre, gorgeous 300 foot sandy beach with shallow water - ideal for kids, great swimming, kayaks, canoes, paddle boats, skating rink, tennis court, playground, and walking trails. You can moor your own boat for your weeks during boating season. This 3 bedroom cottage is called 112 Meadowvale, Week 8. Check-in is on Saturdays at 4 p.m. ANNUAL maintenance fee for each owner for the 112 Meadowvale in 2026 is $5,561.06 + HST. Core Week 8 starts on Saturday, August 15 in 2026. The remaining weeks in 2026 start on Feb 14, May 23, Oct 10, and Dec 5, 2026. Laundry is conveniently located right in the cottage. There is no HST on the purchase price. All cottages are PET-FREE and Smoke free. Interval International allows you to deposit/trade your weeks at Blue Water Acres for other luxury resorts around the world. Note that the interior photos are for a similar cottage but the exterior photos are for 112. (id:42776)
Chestnut Park Real Estate
303 Seventh Street E
Midland, Ontario
Location Plus in Midland's Desirable West End! You won't be disappointed. Check this out. Beautifully renovated turnkey family home is ideally located within walking distance to lovely Little Lake Park, beautiful Georgian Bay and all local amenities-set in an excellent school district. Sitting on a generous 71' x 200' in-town lot, this property offers space, style, and comfort. Completely updated from top to bottom, the home features an open concept with living room, custom kitchen with quartz countertops, stainless steel appliances, 3 bedrooms, 2 baths and finished basement plus two fireplaces for added comfort and charm. The primary bedroom includes a walk-in closet, while the thoughtful layout makes everyday living easy and inviting. Step outside to an oversized deck, perfect for entertaining family and friends, and enjoy the bonus of a 10' x 16' fully finished and insulated accessory building-ideal for a home office, studio, or extra storage. A rare opportunity to own a move-in-ready home in one of Midland's most sought-after neighbourhoods. What are you waiting for? (id:42776)
RE/MAX Georgian Bay Realty Ltd
19 Merganser Drive
Guelph, Ontario
19 Merganser Dr is a spacious & well-maintained 4+1 bdrm home situated on large 50 X 120ft lot surrounded by mature trees in one of Guelph's most sought-after, family-friendly neighbourhoods! From the moment you enter you're welcomed by inviting living room W/hardwood, vaulted ceilings & arched picture window that fills space W/natural light. Hardwood floors continues into formal dining room creating perfect setting for hosting family dinners & special occasions. Glass pocket doors lead to spacious kitchen W/handsome dark cabinetry, tiled backsplash & breakfast bar W/seating for casual dining. The kitchen flows into dinette area W/large window & sliding doors overlooking the backyard, ideal spot to enjoy morning coffee while taking in peaceful outdoor views. Family room offers garden doors & fireplace creating a warm & welcoming atmosphere. This level is completed by generous bdrm W/large window & 3pc bath perfect for guests, extended family or home office. Upstairs the primary bdrm impresses W/vaulted ceilings, large window & ample closet space. 4pc cheater ensuite W/shower & sep jacuzzi tub. 2 add'l bdrms complete the upper level. Finished bsmt provides versatility W/rec room filled W/natural light from oversized window. Space is ideal for gym, playroom, media room or office. 5th bdrm W/closet & egress window adds even more functionality. Private backyard retreat features patio area ideal for outdoor dining & entertaining surrounded by mature trees that provide exceptional privacy. Expansive grassy yard offers lots of room for kids &pets to play making it a true extension of the home's living space. Roof has been recently replaced! At the end of the street you'll find access to Kortright Hills Public School & Mollison Park W/trails & off-leash dog park. Nearby YMCA offers gym, pool, daycare & community programs. Quick access to Hanlon Pkwy makes commuting easy & efficient. Fantastic opportunity to own a spacious well-located home designed for comfortable living! (id:42776)
RE/MAX Real Estate Centre Inc
430099 Sydenham Lakeshore Drive
Meaford, Ontario
Set on 2 picturesque acres just outside of Annan, this newer built 2017 country home offers space, flexibility, and stunning views. The Nauta designed 2+2 bedroom bungaloft provides lots of possibilities! This open concept home features vaulted ceilings in the great room with huge windows for lots of natural light, creating an inviting space for everyday living and entertaining. A Primary loft area comprises of a spacious bedroom with computer nook, his and hers closets and ensuite bathroom. The 2nd bedroom is currently being used as an office with a Murphy Bed for guests. A fully finished walkout lower level has a separate entrance with kitchenette, 2 additional bedrooms and family room - perfect for multi-generational living, exceptional in-law or guest suite, or as income potential. Peaceful yet practical, this property combines modern construction with timeless country charm - an ideal setting for those seeking privacy, comfort, and unforgettable scenery. Hibou and Ainslie Wood Conservation areas are close by and Coffin Ridge Winery can be seen in the distance. Owen Sound is just a short drive away on the shores of Georgian Bay and convenient for shopping, walking trails and all amenities. Check out all the area has to offer and book your private showing today! (id:42776)
Royal LePage Rcr Realty
808 Jane Boulevard
Midland, Ontario
Need to downsize but still want space. No need to move into an apartment! This rarely offered 1343 sq.ft. 2 bed / 2 bath condo, bungalow townhouse in sought after Little Lake is on a private cul de sac located in the prime west end in the heart of Midland and has everything you need on one level plus the added benefit of a huge basement to make your own. Large principal rooms with natural light is just what you need to enjoy your own space and entertain family and friends. The living room has a walk-out to a covered deck to enjoy those lovely summer Bbq's with a forested backdrop. A separate dining room to host dinners and an eat-in kitchen with plenty of cupboard space and a picture window to enjoy your morning coffee. The primary bedroom has plenty of closet space and a convenient laundry closet. With affordable low monthly fee's you can enjoy a carefree lifestyle and have someone else maintain the exterior, cut the grass and clear the snow. Added features include an attached garage with inside entry and use of a community clubhouse that has a full kitchen, bathrooms, party room, and library for owners use. This is the perfect home for active individuals or couples. Conveniently located in an adult-oriented community with easy access to Little Lake, close to the hospital, golf, skiing, cultural centres, the curling club, the library, rec centre, the YMCA, beaches, marinas, the waterfront and our vibrant downtown shops & restaurants. Commuting distance to Barrie, Orillia, Collingwood and only 90 minutes to the GTA. Quick closing is available on this rarely offered condo. Call today to arrange your private tour! (id:42776)
Royal LePage In Touch Realty
202 Bennett Street W
Goderich, Ontario
Welcome to 202 Bennett Street West, a thoughtfully updated 2+1 bedroom bungalow tucked into one of the most desirable pockets of Goderich's west end. Bright, airy, and move-in ready, this home offers the perfect blend of comfort, functionality, and stay-at-home resort living. Step inside to a spacious front living room filled with loads of natural light from the front bay window, complemented by a welcoming foyer and a versatile den or home office - ideal for today's flexible lifestyles. The kitchen feels modern & refreshed and offers great cabinet space. The separate dining area & coffee nook create an inviting space for everyday living and entertaining especially with the sliding doors out to the backyard oasis. Two bedrooms and a full 4-piece bathroom complete the main floor. Downstairs, the finished lower level expands your living space with a cozy rec room with gas fireplace, an updated 3-piece bathroom, laundry area, and abundant storage - making daily life both comfortable and convenient. Out back is where this property truly shines. Your private staycation oasis awaits with a well-maintained on ground pool w/ 3ft shallow end, 7ft deep end, over 50 ft of decking and a dedicated hot tub area - the kind of backyard where friends and family naturally gather. Adding incredible value and flexibility, the pool shed doubles as a guest bunkie with its own 2pc bathroom, offering excellent potential for hosting visitors or exploring short-term rental opportunities. This is a home that lets you settle in and start enjoying life right away - no projects, no compromises, just great living in a fantastic location. You are walking distance to all the great amenities that Goderich has to offer, take a stroll to downtown or the beach you choose. Book your showing today and see everything this exceptional property has to offer. (id:42776)
Coldwell Banker All Points-Festival City Realty
17 Trail Side Drive
St. Marys, Ontario
Located in the beautiful town of St. Marys, this nearly new 2 storey, 3 bedroom, 1.5 bath freehold townhome has a contemporary and spacious layout. This Energy Star Certified home features triple pane windows, high efficiency furnace and on demand hot water heater (owned), to name a few wonderful features. The open concept main floor plan is bright and airy with supersized windows and patio doors, kitchen with walk-in pantry and sit up kitchen island with quartz waterfall detail. The main floor also features a convenient 2 piece bath and attached one car garage. The second floor showcases laundry, 3 bedrooms including a lovely primary bedroom with sitting area and walk-in closet. Located at the north end of the beautiful Town of St. Marys, in the Thames Crest Development, its just steps from the Loop Walking Trail and a short walk to downtown. You will find all of the conveniences and energy savings expected with a townhome, but no additional monthly costs in this wonderful freehold home. For more information or to schedule a private viewing, please reach out to your REALTOR today! (id:42776)
Home And Company Real Estate Corp Brokerage
227 Saugeen Street
Saugeen Shores, Ontario
Discover this stunning Southampton townhome, perfectly positioned along the scenic Saugeen River, it's just a short walk to vibrant downtown shops, restaurants, the beach & breathtaking sunsets on Lake Huron. Spanning over 2,000 sq ft of finished living space across three levels (two above grade plus a full finished basement), the home features a bedroom and full bathroom on each floor for ultimate convenience and privacy. Inside, you'll appreciate the tasteful finishes, including quality cabinetry, solid surface counters, luxury vinyl plank flooring, tiled bath/shower surrounds, LED lighting, and more. The main level showcases an open-concept living/dining area with access to your south facing deck, a U-shaped kitchen loaded with ample cabinetry and included appliances, a bright main-floor bedroom and a 4-piece bathroom. Upstairs, a versatile loft/sitting room leads to the primary bedroom suite, displaying river views through the dormer window, a 3-piece ensuite, and a large walk-in closet. The fully finished basement offers guest-friendly space with a third bedroom, another 4-piece bathroom, and a generous sized recreation room. Additional highlights include efficient natural gas furnace, central air conditioning, laundry hookups ready for your washer/dryer, concrete driveway, single attached garage, and low maintenance curb appeal with the stone-brick exterior. Built just a few years ago, this turn-key townhome is ready for you to move right in and add your decorative touch. Waterfront travelled road between. Photos with furniture and decor are virtually staged. (id:42776)
Wilfred Mcintee & Co Limited
23 Autumn Drive
Wasaga Beach, Ontario
Welcome To This Bright And Beautiful Home In Wasaga Beach Located In The BayCliffe Community, The Villas Of Upper Wasaga. Offering 2200+ Sq. Ft. Above Grade, 4 Bedrooms And 4 Bathrooms, This Property Sits On A Premium Wide Corner Lot With A 42 Ft Frontage In A Family-Friendly Neighbourhood Minutes From The Beach. Featuring A Fresh White Interior, An Open-Concept Main Floor With Granite Countertops And Rich Dark Hardwood Floors, Plus A Sun-Filled Living Area Perfect For Entertaining. The Primary Suite Includes A Walk-In Closet And Ensuite Bath, With Generously Sized Additional Bedrooms. Unfinished Basement Offers Future Potential. Move-In Ready And Immediately Available For Purchase, Close To Trails, Amenities, And All That Wasaga Beach Has To Offer. (id:42776)
Sotheby's International Realty Canada

