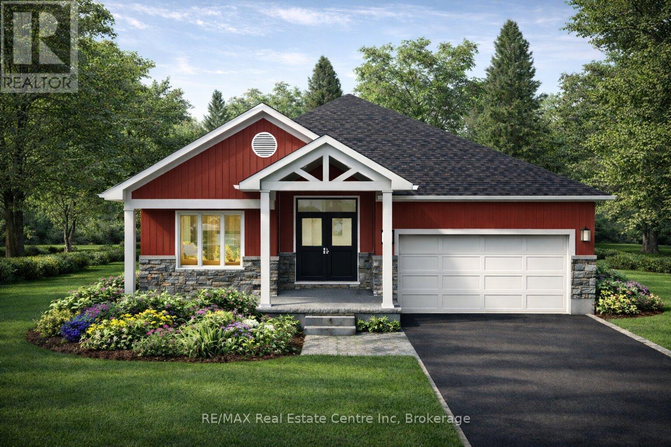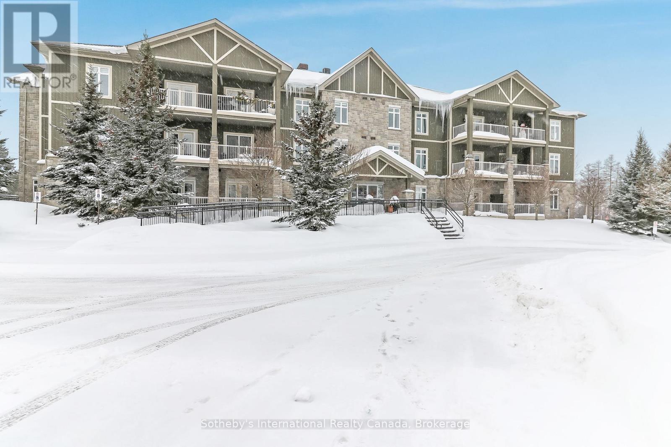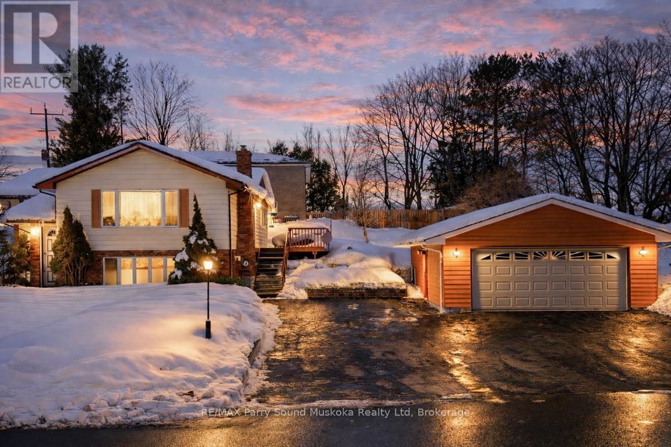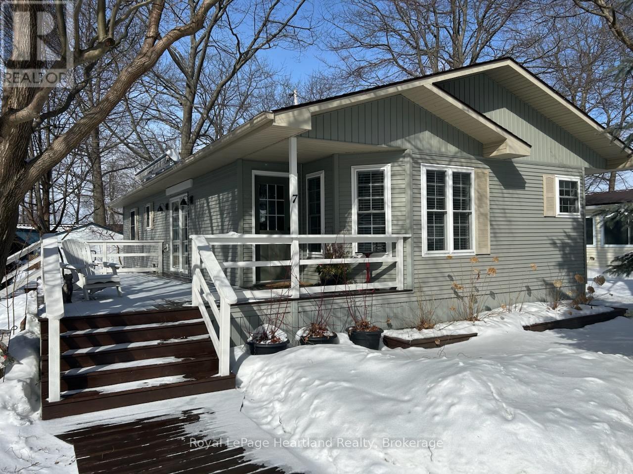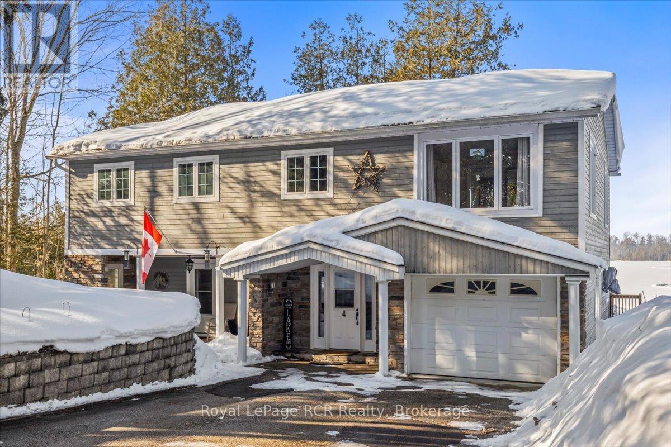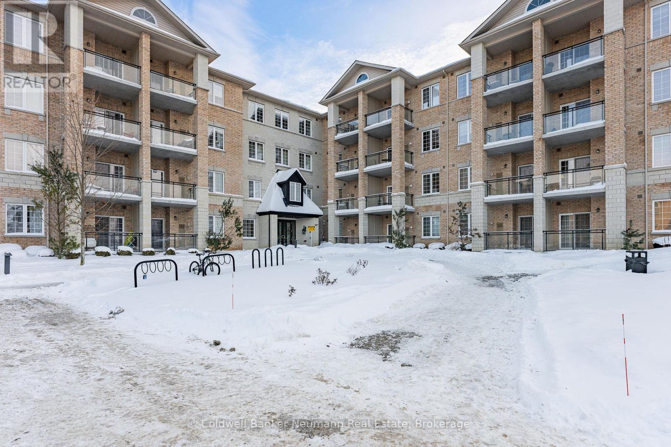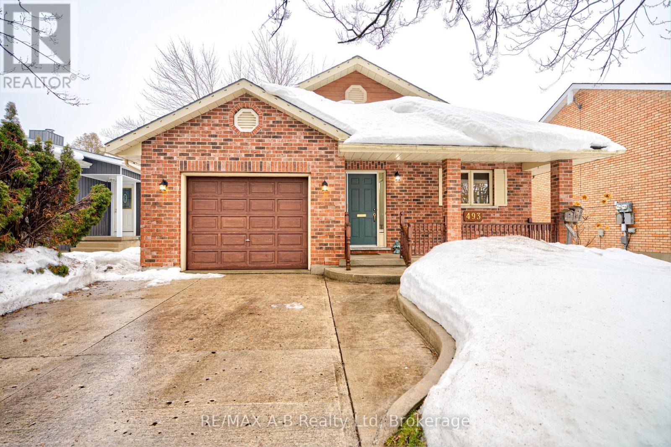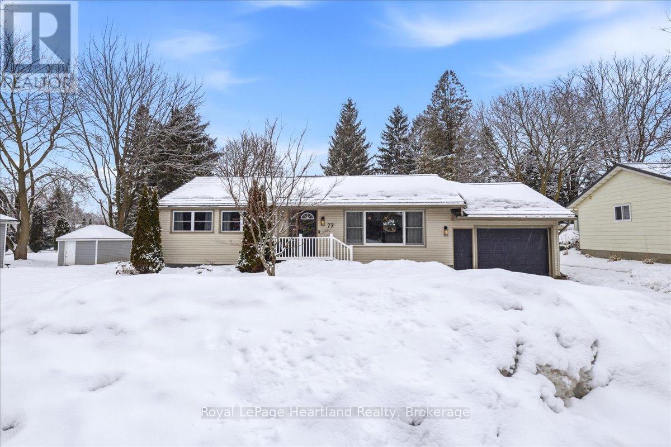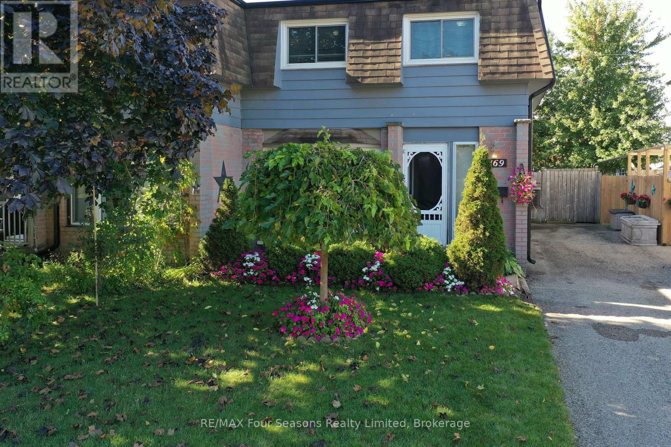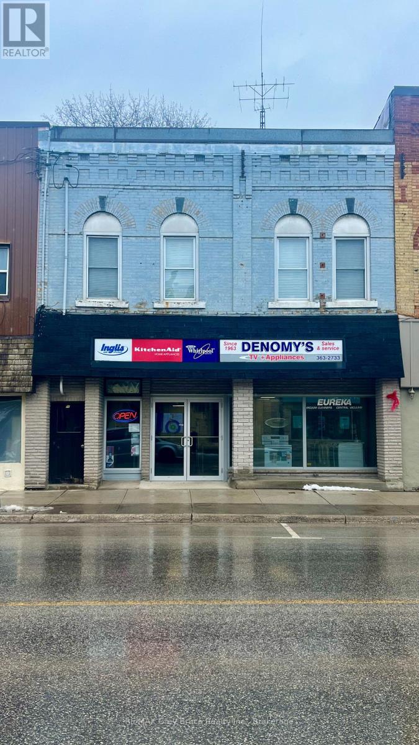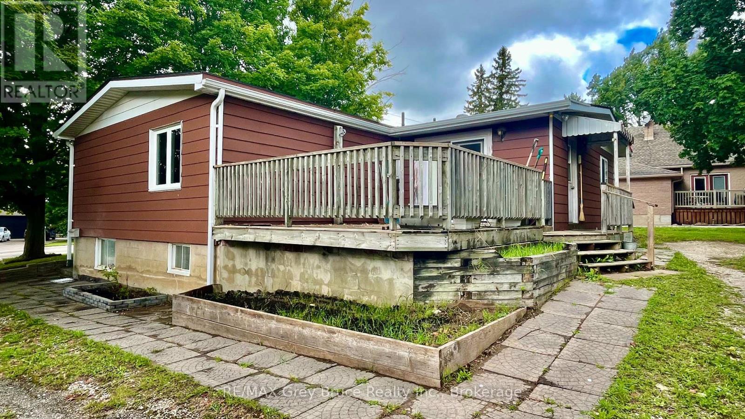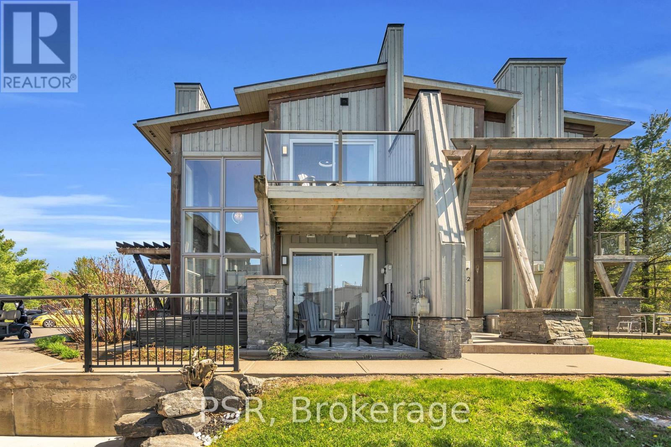186 Bridge Crescent
Minto, Ontario
Discover the Aurora, a beautifully designed bungalow by WrightHaven Homes, situated on a serene lot within a peaceful cul-de-sac in Palmerston's Creek Bank Meadows community. This 1,707 sqft home offers an open-concept layout that seamlessly blends style and functionality. The inviting front porch leads into a bright entryway, setting the tone for the home's warm ambiance. At the heart of the Aurora is the galley-style kitchen, offering views of the great room and dining area, making it ideal for both entertaining and everyday living. Expansive windows fill the space with natural light, enhancing its airy feel. The primary suite serves as a private retreat, featuring a walk-in closet and a spa-like ensuite bathroom. Two additional generously sized bedrooms share a stylish four-piece bathroom, ensuring comfort and privacy for family members or guests. As an Energy Star Certified home, the Aurora is constructed with high-quality materials and energy-efficient features, promoting sustainability and reducing environmental impact. The exterior boasts maintenance-free double-glazed casement windows with low E argon gas-filled glazing, ensuring optimal insulation and energy efficiency. Located in the charming town of Palmerston, residents enjoy a close-knit community atmosphere with convenient access to local amenities, schools, parks, and recreational facilities. The Creek Bank Meadows community offers a blend of small-town charm and modern living, making it an ideal place to call home. Experience the perfect fusion of elegance, comfort, and sustainability with the Aurora-a home designed to meet the needs of modern living while embracing the tranquility of its surroundings. (id:42776)
RE/MAX Real Estate Centre Inc
308 - 25 Beaver Street S
Blue Mountains, Ontario
Welcome to this beautifully maintained 2-bedroom, 2-bathroom Far Hills end unit condo in the sought-after town of Thornbury. Freshly painted throughout, this bright and inviting home offers a cozy atmosphere, perfect for year-round living or a weekend retreat. The open-concept living and dining area is filled with natural light, creating a warm and welcoming space to relax or entertain. The well-appointed kitchen features ample storage and counter space, ideal for preparing meals with ease. Enjoy the warmer weather on your very own spacious balcony! The spacious primary suite boasts a private 5 piece ensuite, while the second bedroom and additional 4 piece bath provide comfort for guests or family. Enjoy the convenience of in-suite laundry, plenty of storage - including an office area with a built in desk and shelves, and access to fantastic community amenities such as tennis/pickle ball courts, outdoor pool, games room, library, kitchen & fitness area. Located just minutes from charming shops, restaurants, and scenic waterfront, this condo offers the perfect blend of comfort and lifestyle. Schedule your showing today! (id:42776)
Sotheby's International Realty Canada
2 Laird Drive
Parry Sound, Ontario
IMPRESSIVELY MAINTAINED FAMILY HOME IN EXCELLENT AREA! Town of Parry Sound convenience, Nestled on spacious corner lot, Desirable raised bungalow features 3 bedrooms, 1.5 baths, Custom Updated eat-in kitchen, Generous-sized living & dining rooms just made for family gatherings, Walk-out lower level boasts family room with gas fireplace, Laundry room, Private office area, Forced air natural gas furnace, Desirable, detached double car garage, Extra wide Paved driveway with ample space for vehicles, RV, Boat, Don't miss this lovingly cared for home! Ready for your family to make memories! (id:42776)
RE/MAX Parry Sound Muskoka Realty Ltd
7 Cree Lane
Ashfield-Colborne-Wawanosh, Ontario
Incredible price point on this highly sought after Royal Home! Are you ready to retire at the beach, a close walk to the trails, downsize and enjoy lakeside living with all the amenities Goderich has to offer? This magazine-worthy immaculately maintained Royal Home, nestled in the lakefront 55+ land lease community, Meneset on the Lake is just minutes from the Town of Goderich. Natural light showcases the bright and beautifully designed residence featuring vaulted ceilings, plenty of windows, creating a warm and inviting atmosphere throughout. Step into the stunning white kitchen complete with new stainless steel appliances including an induction stove, dishwasher, microwave and fridge along with ample cupboard space and an abundance of counter space, perfect for cooking and entertaining. The open and functional floor plan flows seamlessly into the generous sized living room, dining area and dinette or sitting area, offering comfort and versatility. The spacious primary bedroom features a walk-in closet and a private 3-piece ensuite, while the second bedroom is ideal for guests. The main 4-piece bathroom and separate utility laundry room with a laundry tub add to the home's functionality. Enjoy outdoor living while taking in the lake breeze on the large sprawling deck just off the welcoming living room, complete with a corner natural gas fireplace for cozy evenings. The oversized yard, framed by mature trees, offers exceptional privacy and tranquility. Residents have access to the private sandy beach, perfect for enjoying Lake Huron sunsets, whether you arrive by golf cart or vehicle. The community also features a welcoming clubhouse, wood working shop and is close to golf courses and trails.. Don't miss your opportunity to enjoy this incredible lifestyle in a move-in-ready home! (id:42776)
Royal LePage Heartland Realty
119 Kingston Drive
West Grey, Ontario
Picturesque Waterfront Perfection! Have you been dreaming of the perfect waterfront property where you and your family can make memories all year round? Welcome to your new home on the water-an inviting retreat that's ready for you to enjoy every season. As you approach, you'll notice a small, friendly community of neighbours. Down the driveway, a beautiful two-storey home greets you with a spacious foyer, a cozy living room with breathtaking lake views, and a grand fieldstone propane fireplace that's perfect for gatherings. The large eat-in kitchen has been updated and the dining area offers lovely views of the lake, while the main floor also features laundry, a powder room, and a family room with deck access and more lake views. Upstairs, you'll find three comfortable bedrooms, an office, and a well-appointed bathroom. The primary suite includes a generous walk-in closet and a luxurious five-piece ensuite. With both an attached and a detached garage/shop, handy storage sheds, roof replaced in 2024, a newer deck and dock, and some of the most stunning sunsets you'll ever see, this is truly a place to call home. Experience the peaceful, friendly atmosphere of Habermehl Lake and imagine all the wonderful moments you'll share with family and friends at this spectaular waterfront home. (id:42776)
Royal LePage Rcr Realty
316 - 1077 Gordon Street
Guelph, Ontario
Discover one of the most desirable buildings in Guelph's vibrant south end! This spacious two-bedroom plus den unit stands out as one of the building's finest. Enjoy a fresh coat of paint throughout, brand-new appliances (installed in 2023), and a newly updated bathroom complete with a modern vanity and fixtures.Conveniently located close to the University of Guelph, public transit, and all major amenities. Plus, the unit includes an underground parking spot! Don't miss your opportunity to own in one of Guelph's most sought-after south-end communities. (id:42776)
Coldwell Banker Neumann Real Estate
493 Hibernia Street
Stratford, Ontario
Welcome to this beautifully built bungalow offering comfort, functionality, and an unbeatable location. This well-maintained home features 2 spacious bedrooms and 2 bathrooms, making it perfect for families, downsizers, or anyone seeking easy one-level living. Step inside to a bright and inviting living room filled with natural light, creating a warm and welcoming atmosphere. The thoughtfully designed layout offers great flow between living spaces, ideal for both everyday living and entertaining. Enjoy your covered front patio, or unwind in the evening on the private back deck overlooking the yard, perfect for summer and relaxing outdoors. Conveniently located close to grocery stores, shopping, and quick highway access, this home offers the perfect balance of comfort and convenience. A well-built bungalow in a prime location, don't miss your opportunity to make it yours! Please note the Solar Dynamic solar panels were installed in 2016 and generate between 3 and 4k annually. (id:42776)
RE/MAX A-B Realty Ltd
77 Chalk Street N
Huron East, Ontario
Welcome to this elegantly updated bungalow in Seaforth, offering refined main floor living in a beautifully finished home. Featuring 3 bedrooms and 1 stylish bathroom, this residence has been thoughtfully updated with quality and comfort in mind.The stunning brand new kitchen is the true centrepiece, showcasing quartz countertops, custom cabinetry, a granite sink, pantry closet, new range hood, and brand-new fridge and dishwasher. A large island makes entertaining easy and functional.New laminate flooring flows seamlessly throughout the home, complemented by fresh paint, brand-new interior doors, window trim, and baseboards, along with updated interior and exterior fixtures and spotlights for a cohesive, modern aesthetic. A steel roof completed in 2023 adds lasting value and peace of mind. The bathroom has been completely upgraded, creating a spa-inspired space. Convenience meets functionality with a new washer and dryer located on the main level, making everyday living even more effortless. Step outside to the expansive deck, relax in the hot tub or enjoy a quiet evening by the fire, overlooking a spacious backyard with room to relax, play, or unwind. A truly move in ready home offering effortless living on one level, ideal for those seeking style, comfort, and quality in a beautifully finished home. (id:42776)
Royal LePage Heartland Realty
169 Burbank Crescent
Orangeville, Ontario
This well-maintained 4-bedroom, 3-bathroom townhome offers an exceptional combination of space, functionality, and income potential. The main floor features a bright, open-concept layout with a spacious eat-in kitchen and walk-out to a private patio-ideal for outdoor entertaining. A large picture window fills the living room with natural light, creating a comfortable and inviting living space. The fully finished basement includes an additional bedroom and separate side entrance, providing flexibility for extended family living or rental use. Complete with a fully fenced backyard and ample parking, this move-in ready home presents a compelling opportunity in a desirable Orangeville neighbourhood. (id:42776)
RE/MAX Four Seasons Realty Limited
50 1st Avenue S
Arran-Elderslie, Ontario
In the heart of downtown Chesley, this Commercial building with an apartment above is on the market. After decades of being family owned and run business, Denomys T.V and Appliances is ready to retire. A prime location for visibility for your new business, curb side parking out front, and a municipal parking lot out back. A bright and updated store front, great for displaying your products, or simply to make moving items in and out with ease. A large 3 bedroom, 1.5 bath apartment upstairs with in house laundry, and a long term great tenant, provides you with a steady income. The size and location of this building makes it very versatile. Chesley provides a growing opportunity for you new startup business, or to move you current business to a prime location. (id:42776)
RE/MAX Grey Bruce Realty Inc.
1069 7th Avenue
Hanover, Ontario
A unique combination of space and location. This 0.52 acre property at the north end of the Town of Hanover is easily accessible to the Grey Rd 28 & Bruce Rd 22 bypasses. The bungalow features 2+2 bedrooms, 2 bathrooms, and over 1200 sqft of living space. The generous bedrooms, full bathroom, large kitchen/dining area, living room and bonus room, and main floor laundry welcomes single floor living. The basement is open to your designs with 2 bedrooms and a 2-piece bathroom. The spacious yard and deck are inviting to entertain your friends and family. Are you a business or contractor looking for storage and home base? Grow your home business with A2 zoning, a 1500 sqft workshop ground level and additional 600 sqft loft. With countless possibilities and potential uses, this half-acre property is ready for you! (id:42776)
RE/MAX Grey Bruce Realty Inc.
44 Carrick Trail
Gravenhurst, Ontario
Nestled within the prestigious Muskoka Bay Resort, this beautifully appointed townhome delivers unmatched luxury, lifestyle, and value in one of Muskoka's most sought-after communities. Set on a premium lot, the home enjoys an expansive grassy area off the back patio and a peaceful forested backdrop-an ideal blend of privacy, nature, and resort living. Just steps away, the award-winning Doug Carrick-designed golf course completes the picture of an exceptional Muskoka retreat. Inside, the atmosphere is bright, modern, and effortlessly elegant. Dramatic two-storey windows flood the living space with natural light, while the full-height stacked stone fireplace anchors the room with warmth and character. The open-concept layout flows to a lower walk-out patio, perfect for morning coffee, evening cocktails, or relaxed entertaining. Thoughtfully designed for both personal enjoyment and hosting, the added Murphy bed allows the home to comfortably sleep up to four guests. Whether you're looking for a turn-key vacation property or a profitable short-term rental, this flexible layout makes it easy. Owners can take advantage of excellent income potential through the Muskoka Bay Resort rental program or manage bookings privately. Your social membership grants access to world-class amenities, including the clifftop clubhouse, infinity pool, fitness centre, spa, and on-site dining. Even better, residents can enjoy the convenience of a resort shuttle that transports them to and from amenities, and even into the town of Gravenhurst. Move-in ready and offering exceptional value, 44 Carrick Trail is your opportunity to experience four-season resort living in Muskoka's premier golf community. Properties like this don't come along often-don't miss your chance to make it yours. (id:42776)
Psr

