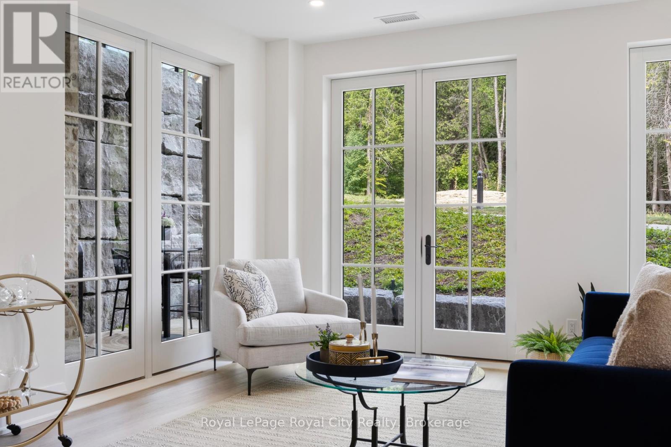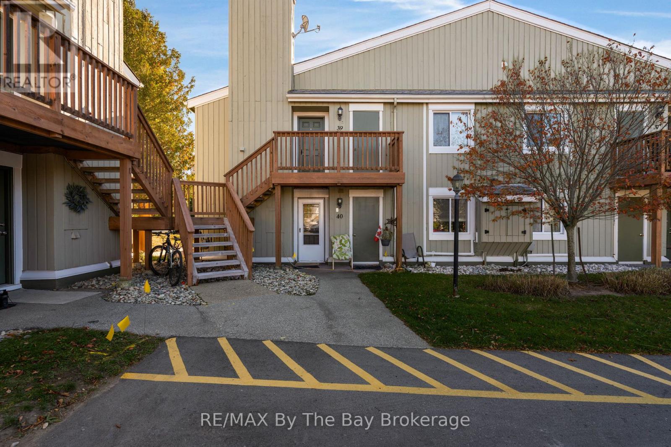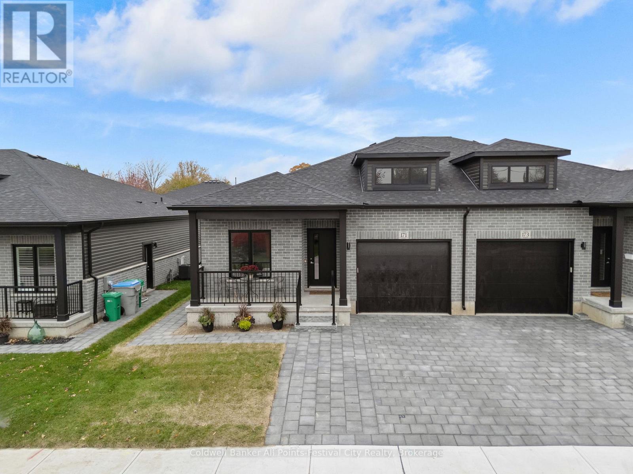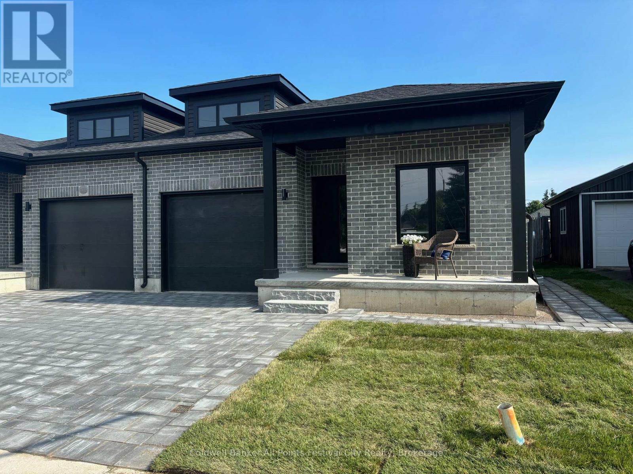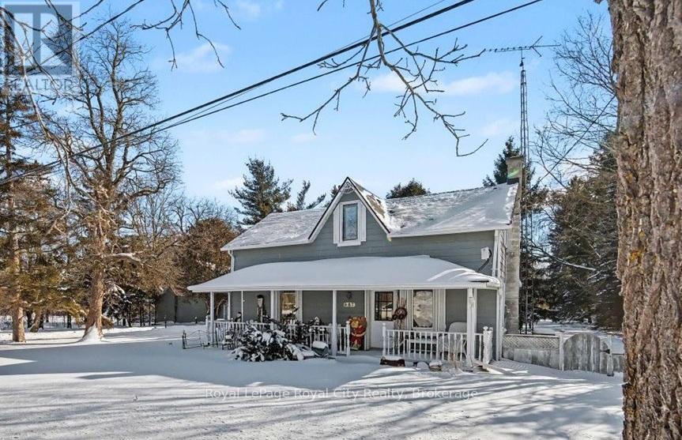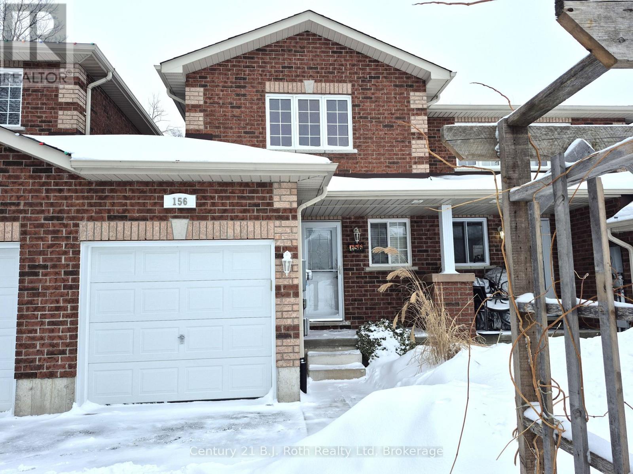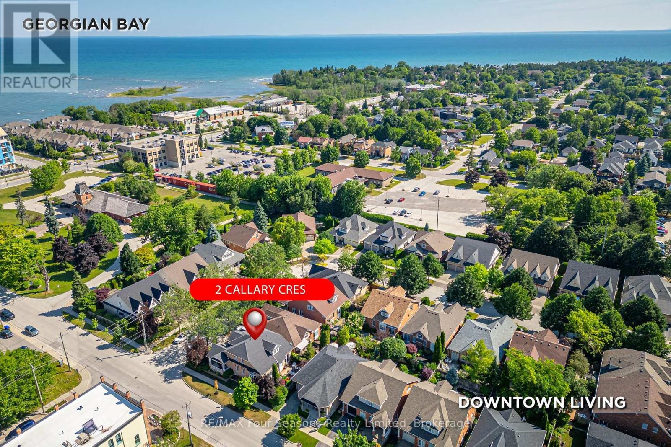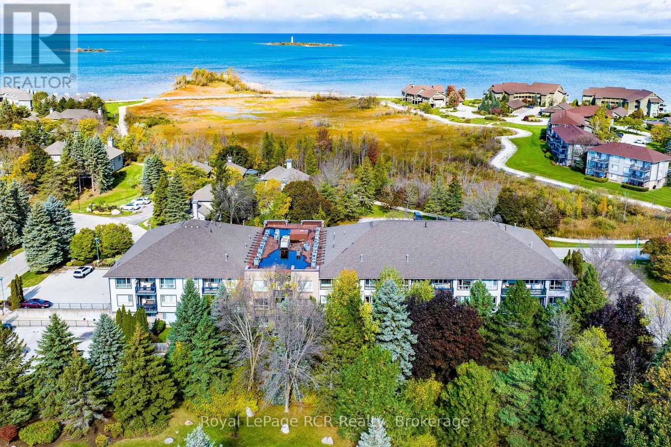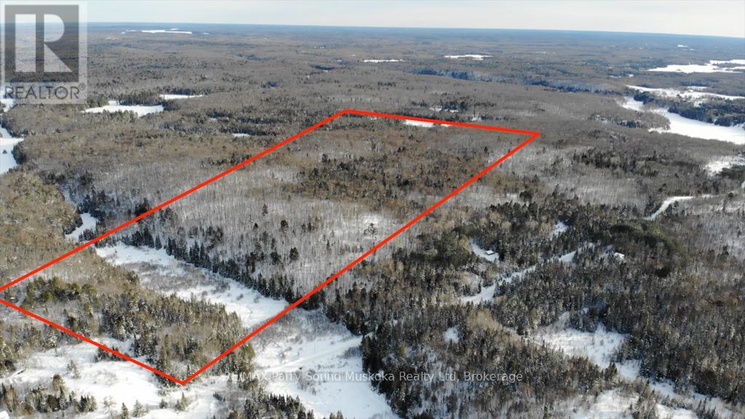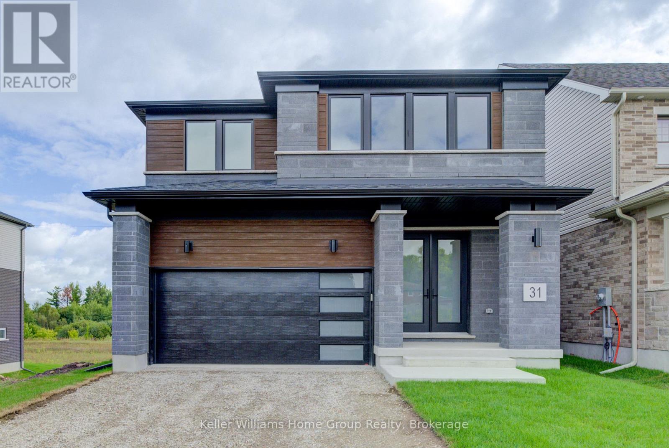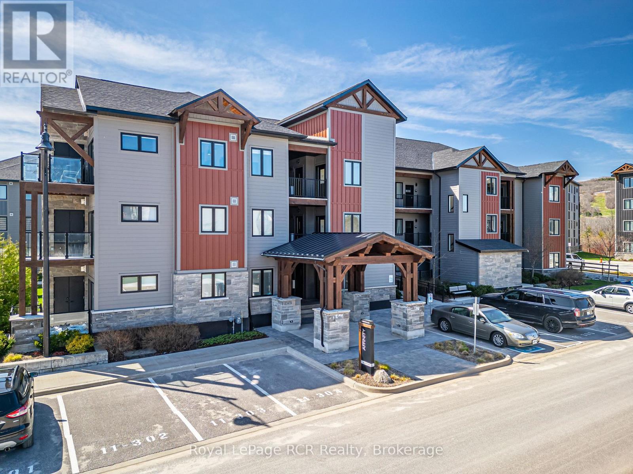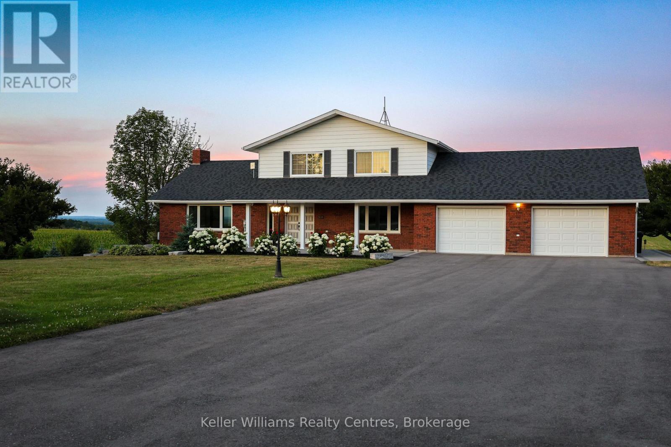35 - 6523 Wellington 7 Road
Centre Wellington, Ontario
Welcome to The Foundry at Elora Mill Residences, an art collectors dream and your opportunity to own one of the most private layouts in the entire complex. This stunning one-bedroom plus den residence offers over 1,400 sq. ft. of thoughtfully designed living space, with a 200+ sqft private outdoor terrace. Both the living room and bedroom feature garden door walkouts, seamlessly connecting you to your terrace and the scenic pathway along the rivers edge.The extensively upgraded interior is equally impressive. A formal entryway with a double-door closet and a luxurious 155 sq. ft. foyer sets the tone, perfect for welcoming guests and keeping your space beautifully organized, a storage opportunity rarely found in condo living. Just beyond the entrance, you will find a self contained Laundry Room, a Study, perfect for a home Office or a Guest room and a 3pc bathroom with elegant finishes, heated floors and automated toilet. Continuing down the hall, enter the Kitchen, with an impressive design that showcases chic finishes alongside top-of-the-line Miele appliances and numerous cabinetry upgrades that offer convenience and functionality to this stunning work space. The quiet serenity of the trees along the Grand River set the backdrop for the open concept living space, with 3 oversized garden Windows, the Living and Dining areas have an abundance of natural light. The primary Bedroom with the luxurious garden door walkout, and a walk-through dressing room leading to the 5 piece Ensuite with large glass shower, stand alone soaker tub, automatic toilet, double sink, hardwired magnifying mirror and heated floors. Pre-wired for Electric Blinds, though as mentioned above, this location is very private. (id:42776)
Royal LePage Royal City Realty
39 - 19 Dawson Drive
Collingwood, Ontario
Welcome Home to 19 Dawson Drive, Unit # 39 Located In The Beautiful Town of Collingwood. Perfect Location Close To Amenities, Trails and Close To Blue Mountain For Winter Activities.Step Foot In This Spacious Open Concept Unit With Ample Natural Light. Kitchen Offers Breakfast Bar Perfect For Entertaining, Plenty of Storage, Stainless Steel Appliances, Upgraded Sink, Soft Closing Drawers + Cupboards and Built-In Microwave. This Unit Has Two Spacious Bedrooms and 2 Bathrooms. Primary Bedroom Has Walk-Out To Deck. Enjoy This Carpet Free Unit Making it Easy to Maintain. In Unit Laundry Room With Stackable Washer and Dryer. Newly Installed Temperature Monitoring Thermostat For Cost Efficiency. Close To Restaurants, Downtown Collingwood, Grocery Stores, Shopping and Schools. Option To Be Sold Furnished or Unfurnished. (id:42776)
RE/MAX By The Bay Brokerage
174 Park Street
Goderich, Ontario
Stunning Brand-New Bungalow in Goderich! Beautifully designed 4-bedroom, 3-bathroom semi-detached bungalow offering over 1,700 sq. ft. of modern living space in a quiet Goderich location. The exterior features elegant brickwork, covered porch, attached garage, double driveway, and private rear patio. Inside, enjoy an open-concept layout with quartz countertops, porcelain tile, and premium finishes throughout. The main level includes a luxurious primary suite with glass shower ensuite, second bedroom, large laundry room, and direct garage access. The fully finished lower level adds exceptional space with a second kitchen, two bedrooms, full bath, and bright living area-ideal for family or guests. Separate entrances offer income potential! (id:42776)
Coldwell Banker All Points-Festival City Realty
172 Park Street
Goderich, Ontario
Stunning Brand-New Bungalow in Goderich! Beautifully designed 4-bedroom, 3-bathroom semi-detached bungalow offering over 1,700 sq. ft. of modern living space in a quiet Goderich location. The exterior features elegant brickwork, covered porch, attached garage, double driveway, and private rear patio. Inside, enjoy an open-concept layout with quartz countertops, porcelain tile, and premium finishes throughout. The main level includes a luxurious primary suite with glass shower ensuite, second bedroom, large laundry room, and direct garage access. The fully finished lower level adds exceptional space with a second kitchen, two bedrooms, full bath, and bright living area-ideal for family or guests. Separate entrances offer income potential! (id:42776)
Coldwell Banker All Points-Festival City Realty
687 New Dundee Road
Kitchener, Ontario
Where do I begin with this special property? The Sellers are ready for their next chapter and say sell! Set on a 1 acre lot minutes to 401 access, this unique offering gives an inviting living space while also presenting an opportunity to work from home. Circa 1800's log home with a living room addition, you'll appreciate the character that has been retained with exposed log walls and warm wood floors. Upon entering, there is a nice mudroom off the driveway with a convenient laundry room adjacent to it. This leads into the living room with its beautiful woodburning fireplace. A den off the living room takes you into the original home with its lovely dining room, eat-in kitchen with door to the large front porch and there a 3pc bathroom that has a clawfoot tub. A sunroom off the rear of the house is the perfect spot to host summer meals. The upper floor has a spacious primary bedroom with lots of closet space and a pleasant surprise in the form of a 3pc ensuite! 2 additional bedrooms share this level. The backyard makes you forget you are actually in the City! Backing onto conservation land with tall trees, a 10' x 10' plunge pool that is 4' deep and tennis court. This is where you will be spending many hours in the summer... even a fire pit for making smores under the stars. The detached garage ... not only can you park your cars in it, there is an L-shaped storage room behind as well as a workshop area with access to the pool area that could be transformed into a cabana! Upstairs hosts a games room on one side and an oversized office with skylights and a 3pc bath on the other! For those working from home, it offers a space with tons of natural light while giving separation from the house. Perhaps it could be a guest suite or nanny quarters. The possibilities are endless! The location is so convenient for commuters, a short drive for groceries, Conestoga College - Doon Campus and Whistle Bear Golf Club. Photos do not do it justice. (id:42776)
Royal LePage Royal City Realty
156 Southwinds Crescent
Midland, Ontario
Welcome to this turn key beautifully updated townhome, surrounded by established perennial gardens and a private backyard view with hops climbing the fence. This home is attached only by the garage on one side, offering extra privacy with no neighbours behind and a partially fenced yard. Appliances new January 2025 and roof shingles new in 2024. Inside, you'll find a bright and inviting layout with 2 bedrooms, 1 full bath, and 1 half bath. The unfinished lower level provides a laundry area, plenty of storage, and potential for future living space. A convenient man-door at the back of the garage makes yard work and equipment access simple. Recent updates include a modern kitchen, refreshed bathrooms, new flooring, and professionally painted 2025. An electric car plug-in is already in place for added convenience. Enjoy a welcoming community and a back patio perfect for relaxing while birds and hummingbirds visit. The front screen door allows natural light to flow throughout the main floor. Single-car garage, paved driveway, landscaped and move in ready. (id:42776)
Century 21 B.j. Roth Realty Ltd
2 Callary Crescent
Collingwood, Ontario
Chic & Coveted in Olde Towne Collingwood! Timeless Charm meets Modern Luxury in Prime Downtown Location! Tastefully renovated detached brick home (2465 sf of finished living space ) in the heart of one of Collingwood's most sought-after neighbourhoods. Enjoy small-town charm with top-tier urban amenities and year-round walkability to downtown dining, boutique shopping, waterfront trails, and cultural attractions. This versatile bungaloft floor plan offers ideal MAIN-FLOOR living, perfect for a range of lifestyles. The chef's kitchen (appliances 2023) features a peninsula island, breakfast bar, and spacious dining area-ideal for both daily life and entertaining. The open-concept Great Room is flooded with natural light, featuring vaulted ceilings and a cozy gas fireplace. Outside, enjoy a private, south-facing low maintenance courtyard for al fresco dining or quiet relaxation. The covered front porch (west-facing) offers the perfect place to enjoy a glass of wine and the Georgian Bay breeze! Main-floor primary suite is a true retreat and includes a walk in closet and a spa-inspired ensuite with double vanity, walk-in shower, and elegant soaker tub. Upstairs, find two generous bedrooms, spacious loft area (office/library or flex Space) and a renovated 4-pc bath with heated floors and glass walk-in shower-ideal for guests or family. Step inside from the attached garage (19.62 X 10.93 ft ) into a stylish mudroom/laundry area and convenient powder room. The finished lower level offers a bright rec room (gym/craft room) with fireplace, plus a storage/workshop area. Meticulously updated throughout-just move in and enjoy! Additional Highlights~ A/C 2023, 3 Bathrooms Beautifully Renovated, Kitchen Backsplash, New Patio Door to Garden, Walk in Closet~ Loft Bedroom, Designer Lighting, Washer/ Dryer (2020), Gutter System, Driveway Interlocking Stone, Custom Cabinets in Storage Room, Utility Sink in Storage Room. (id:42776)
RE/MAX Four Seasons Realty Limited
2006 - 750 Johnston Park Avenue
Collingwood, Ontario
Step into resort-style living at Lighthouse Point, a coveted waterfront community set on over 125 acres of beautifully landscaped grounds. This sun-filled second-floor condo offers two spacious bedrooms and two full bathrooms, with a sought-after south-facing exposure that floods the space with natural light. The open-concept living, dining, and kitchen area is designed for both comfort and entertaining, featuring a cozy gas fireplace and walkout to a private deck-perfect for morning coffee or evening relaxation. The primary suite is a true retreat with double closets and a stylish ensuite with a glass shower, while the generous guest bedroom and second full bath provide plenty of room for family and friends. Enjoy the convenience of ample in unit storage, plus an additional locker in the heated underground parking garage. One owned underground parking space is included, along with plenty of visitor parking. The Islander building welcomes you with an inviting lobby, community lounge, and access to an incredible lineup of amenities: nine tennis courts, four pickleball courts, two outdoor pools, two private beaches, over 2 km of scenic walking trails, and 10 acres of protected green space. Top it all off with a full-service recreation centre offering an indoor pool, spas, sauna, fitness centre, games room, library, social spaces, and even a marina with deep-water boat slips available for rent or purchase. This is more than a home-it's a lifestyle. Welcome to waterfront living done right. (id:42776)
Royal LePage Rcr Realty
100 Maple Island Road
Whitestone, Ontario
100 acres of pristine Maple Island forest, neighbouring approximately 192 acres of protected land. Held in the same family for decades and offered for sale for the first time since the 1970s, this is a rare opportunity to own a substantial parcel in a peaceful natural setting. Accessed via a 66-foot road allowance, the property is located off Highway 124 toward 520N, just past the Maple Island Thrift Store and over the bridge. The land features mature hardwood forest, untouched and rich with natural beauty. Portions of wetlands enhance the landscape and attract an abundance of wildlife, making it ideal for nature lovers and outdoor enthusiasts. Just minutes from Dunchurch, amenities include Duck Rock General Store, Rock N Duck Restaurant, LCBO, public boat launch onto Whitestone Lake, marina, library, and community recreation facility. Surrounded by lakes and trail systems, the area offers excellent fishing, snowmobiling, and year-round outdoor adventure.A remarkable opportunity to secure a large acreage parcel in sought-after Whitestone. (id:42776)
RE/MAX Parry Sound Muskoka Realty Ltd
31 Nicholas Way Way
Guelph, Ontario
Welcome to this brand-new, contemporary Terra View home in the highly sought-after NiMa Trails community. Thoughtfully designed and built to Net Zero Ready standards, this stunning residence blends modern efficiency with elegant, functional living. The open-concept main floor is perfect for everyday living and entertaining, featuring a bright, chef-inspired kitchen with a walk-in pantry, a spacious dining area, and a spectacular great room highlighted by soaring floor-to-ceiling windows. French doors open to a private home office, while a convenient mudroom adds practical storage and organization. Upstairs, the impressive primary suite offers a walk-in closet and a spa-like ensuite with a deep soaker tub and custom glass shower. Two additional generously sized bedrooms, a full laundry room, and a large bonus room provide flexible space for family living, a media room, or guests. The walk-out basement is roughed in for a future kitchen, bathroom, and laundry, creating endless possibilities for an in-law suite, income potential, or expanded living space. Price reflects all current builder promotions-an exceptional opportunity to own a stylish, energy-efficient home in a premier community. (id:42776)
Keller Williams Home Group Realty
102 - 11 Beckwith Lane
Blue Mountains, Ontario
Welcome to Mountain House at Blue Mountain! This beautifully furnished 2-bedroom, 2-bathroom ground-floor end unit in the Affinity building is offered fully turn-key, making it easy to settle in and start enjoying the lifestyle right away. The open-concept living, dining, and kitchen space is filled with natural light and opens onto a covered patio through large sliding doors-perfect for relaxing after a day outdoors. Thoughtfully designed for active living, the unit includes a walk-in laundry closet and an in-suite storage room with plenty of space for your gear. As an owner, you'll enjoy access to the Nordic-inspired Zephyr Springs, featuring outdoor pools, a sauna, fitness area, and a serene relaxation/yoga room. Unwind at the Après Lounge with its cozy fireplace, communal seating, kitchen, and outdoor wood-burning fireplace. Ideally located, you're just steps to the Scandinave Spa, close to scenic trails and biking routes, minutes to Blue Mountain Village, ski slopes, Craigleith and Northwinds Beach, and a short drive to the shops and restaurants of Collingwood. This is mountain living at its best-relaxed, convenient, and ready to enjoy. (id:42776)
Royal LePage Rcr Realty
2219 County Rd 42
Clearview, Ontario
Welcome to this fully renovated and beautifully landscaped home offering panoramic views that expand from Georgian Bay to Snow Valley Ski Resort. Situated on a spacious 1-acre lot, this 5-bedroom, 3-bathroom gem is perfect for families or multi-generational living with its separate in-law suite with private entrance. Enjoy the heart of the home in the oversized kitchen featuring a large island, quartz countertops, and open flow into the main living area. The main floor boasts hardwood flooring, a cozy wood-burning fireplace, and a spacious bedroom and full bath, ideal for guests or single-level living. Step outside onto the expansive, maintenance-free water shedding PVC deck complete with BBQ propane hookup perfect for entertaining or relaxing while taking in the serene landscape. The lower level walk-out basement features a propane fireplace, ample living space, a bedroom, full bathroom and kitchen. This property also includes a double car garage and a large coverall shop providing abundant storage and workspace for all your tools, toys, and hobbies. The newly paved driveway has room for numerous vehicles. Located in the heart of a four-season paradise, you're just minutes to the charming town of Creemore, Devils Glen, Mad River Golf Club, Dufferin County Forest, Wasaga Beach and Collingwood/Blue Mountain. Skiing, golfing, boating, and cycling adventures await right at your doorstep. Don't miss this rare opportunity to own a piece of paradise in Clearview! (id:42776)
Keller Williams Realty Centres

