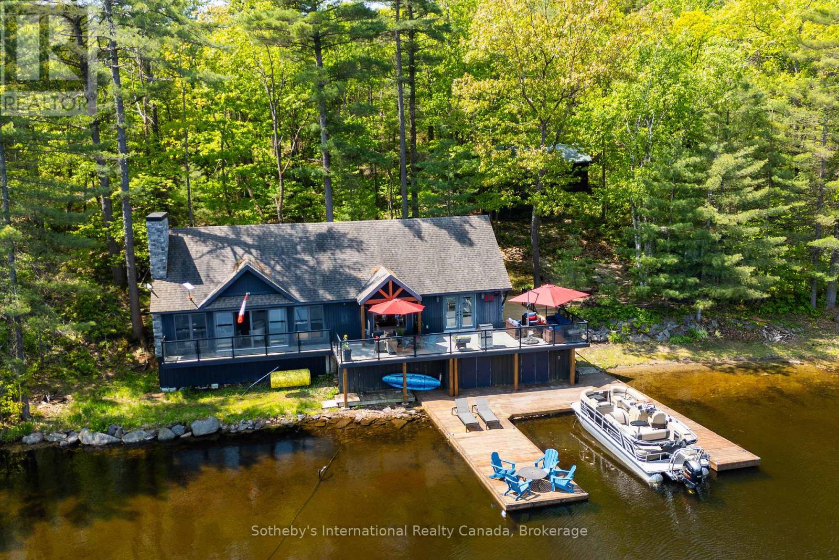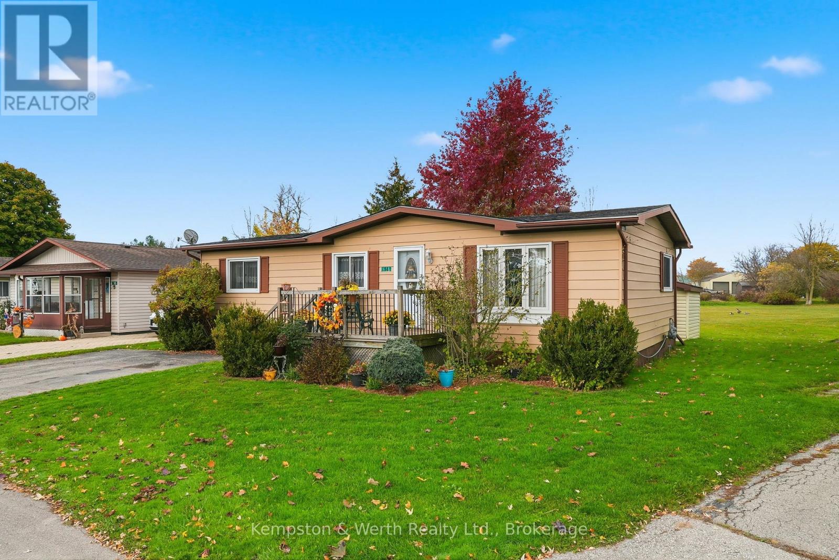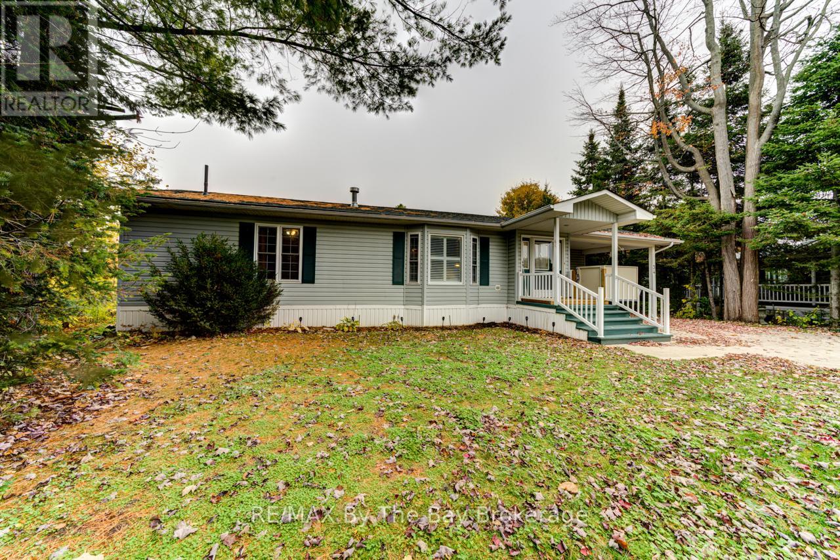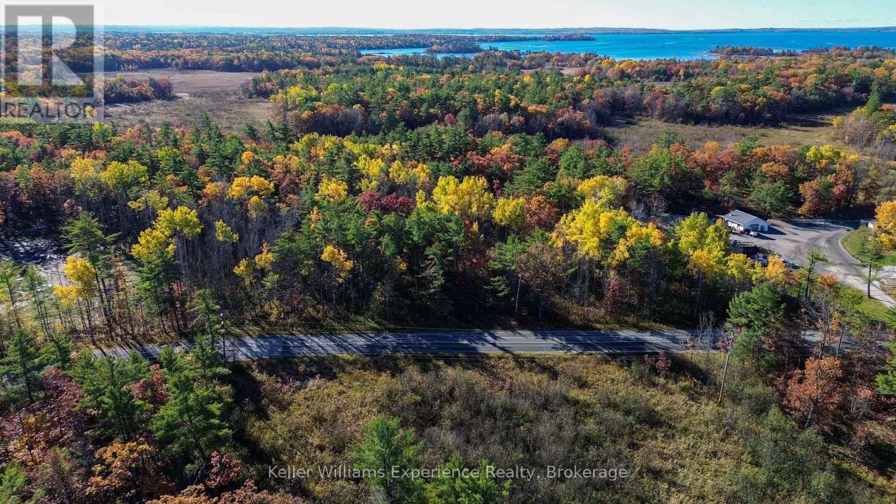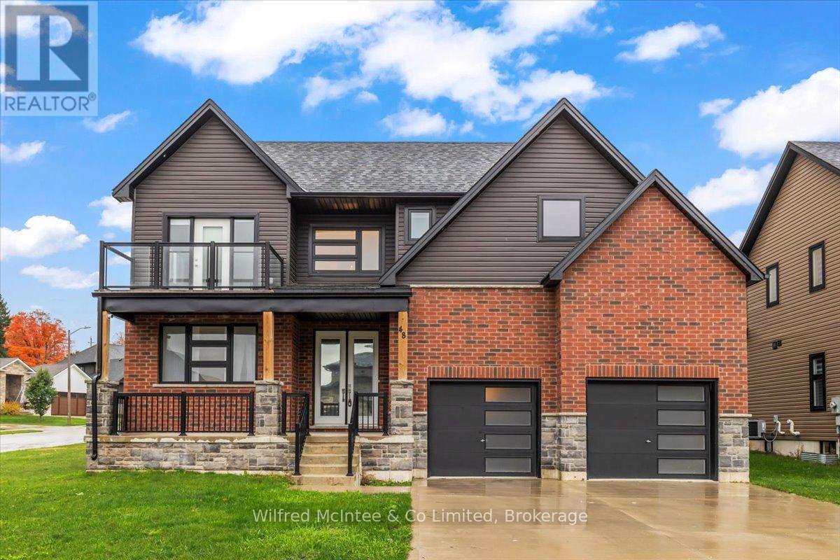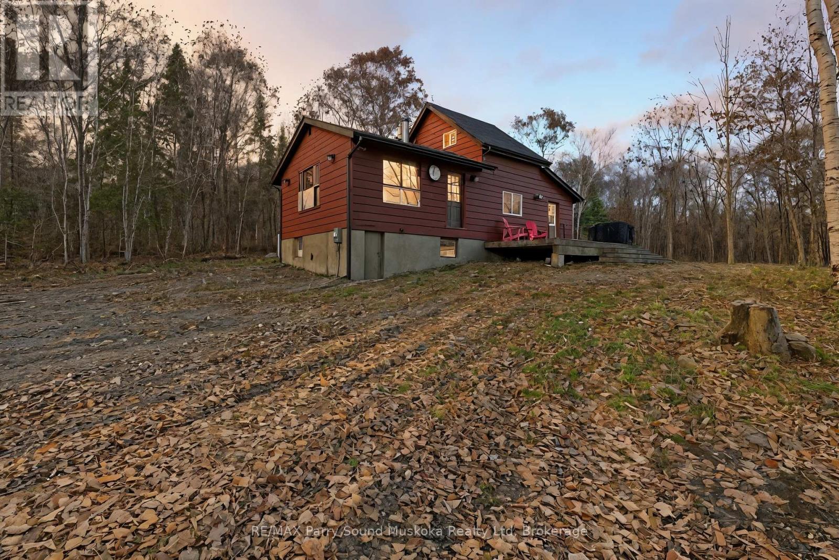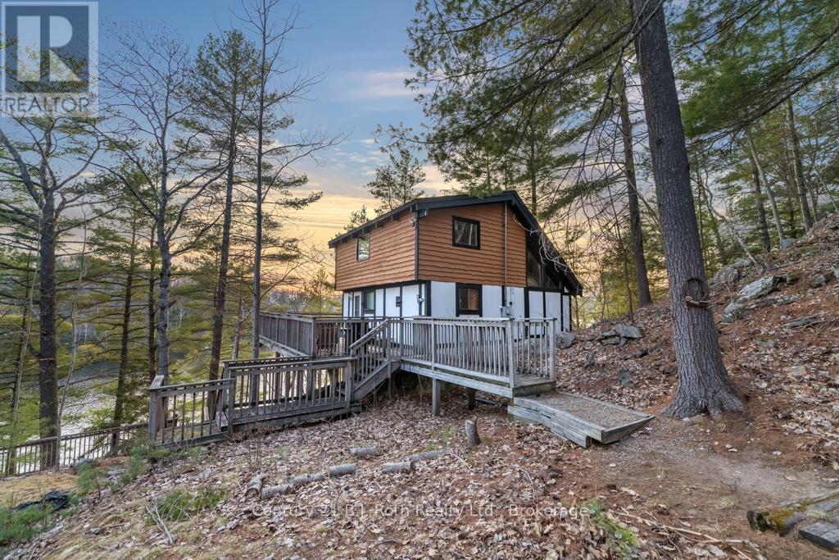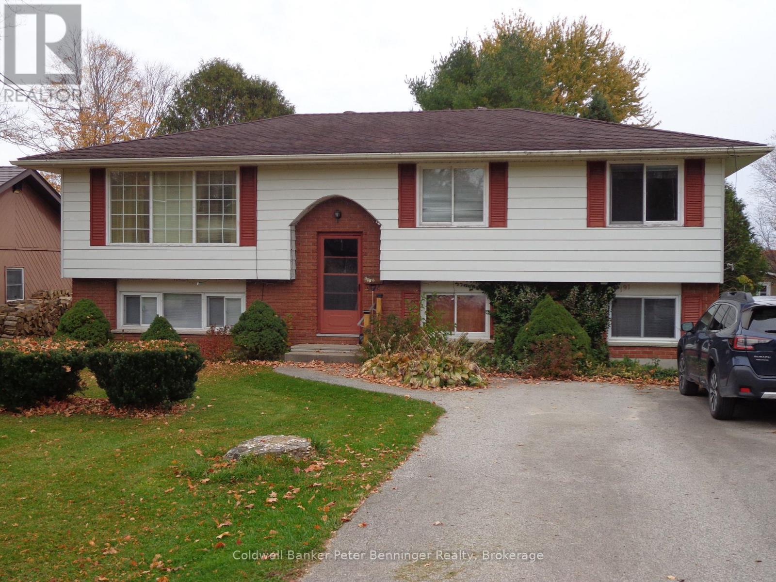6394 Go Home Lake Shore
Georgian Bay, Ontario
Welcome to 6394 Go Home Lake - an exquisite waterfront retreat where timeless craftsmanship meets the beauty of untouched Muskoka wilderness. Set on 190 feet of private shoreline in the highly sought-after Crystal Bay, this four-season property offers an unparalleled connection to nature and the water. Inside, a sense of warmth and sophistication greets you. The open concept living area is framed by wide plank floors and anchored by a stone fireplace, an inviting centerpiece for family gatherings or quiet evenings by the fire. The chef's kitchen combines form and function with custom cabinetry, stainless-steel appliances, and generous workspace for entertaining. Adjacent, the dining area opens to a panoramic lake view, creating a seamless flow between indoor and outdoor living. Step outside to an expansive deck designed for lakeside entertaining, complete with integrated Control 4 sound for effortless ambience. Here, mornings begin with coffee overlooking still waters, and evenings end under a canopy of stars. The main cottage offers three well-appointed bedrooms and a full bath, while a newly renovated guest bunkie extends the accommodation to visiting family and friends. The bunkie features two bedrooms, a bath, and provisions for a kitchenette, perfect as a studio, office, or guest suite with spectacular views of the bay. Beyond your doorstep, 100's of acres of adjoining Crown land provide unmatched privacy and adventure, ideal for hiking, exploring, or simply losing yourself in nature. Go Home Lake's pristine waters connect to Georgian Bay through the Voyageurs Club, offering access to hidden coves, cascading waterfalls, and private swimming lagoons. With its rare combination of comfort, design, and natural beauty, this property delivers the quintessential Muskoka experience, a place to recharge, reconnect, and create lasting memories on one of the region's most treasured lakes. (id:42776)
Sotheby's International Realty Canada
14 Fairview Crescent
North Perth, Ontario
Welcome to your charming two bedroom modular home located in The Village just on the edge of Listowel. This inviting residence is designed with comfort and convenience in mind, offering all the essentials you need on one level. Step inside to discover a spacious layout that maximizes every square foot. The home features ample storage throughout, ensuring that you have plenty of room for your belongings without sacrificing living space. One of the standout features of this property is the picturesque view as it backs onto a tranquil pond, providing peaceful backdrop to your daily life. Move in ready this home has been wall maintained with a new roof installed in 2020 and new furnace added in 2022. Embrace the relaxing lifestyle in this home where every detail has been considered for your ease and enjoyment. (id:42776)
Kempston & Werth Realty Ltd.
34 Topaz Street
Wasaga Beach, Ontario
Welcome to Wasaga CountryLife Resort, one of Wasaga Beach's best-kept secrets, where lifestyle, community, and affordability come together. This sought-after year-round community is just a short walk to the beach and surrounded by nature, offering the perfect balance of relaxation and recreation. This beautiful waterfront Royal Home is privately tucked within the resort and features wheel chair accessibility, two bedrooms, two bathrooms, and 1,498 square feet of bright, open living space. The spacious kitchen provides plenty of room for entertaining and flows seamlessly into a large four-season sunroom, ideal for relaxing or hosting guests. Inside, you'll enjoy a cozy gas fireplace that adds warmth and charm to the open-concept layout. California blinds throughout. The primary suite includes a walk-in closet and a private two-piece ensuite, while the main bathroom offers a full three-piece layout for guests or family. The home sits on a generous lot with a carport, ample parking, and a ample yard perfect for outdoor enjoyment. A covered rear deck with natural gas BBQ hookup provides a wonderful spot to enjoy your morning coffee, dine outdoors, or unwind in the evenings. Residents of this gated community enjoy an array of exceptional amenities, including a recreation centre, planned social activities, indoor and outdoor pools, walking trails, tennis and pickleball courts, mini golf, and more. The monthly land lease is $625.00.Experience resort-style living year-round in a welcoming community that truly offers it all at Wasaga CountryLife Resort. (id:42776)
RE/MAX By The Bay Brokerage
Pcl6807 Honey Harbour Road
Georgian Bay, Ontario
Discover the perfect setting for your dream home or cottage on this beautiful, nearly one-acre building lot along Honey Harbour Road. With its ideal location, this property offers the best of both worlds - a peaceful natural backdrop with the convenience of nearby amenities. This property provides the space, privacy, and flexibility to design the getaway or year-round residence you've always envisioned - just minutes from marinas, local dining, and scenic trails. Experience the best of Georgian Bay living, where everyday life feels like a getaway. (id:42776)
Keller Williams Experience Realty
6361 16th Line
Minto, Ontario
Welcome to Lake Ballinafad .. Your country escape. A unique setting, offering approx 39.5 acres of getaway space featuring a private lake that covers 19 acres of the property. A serene view to take in while you start your day with a coffee or to sit beside it to enjoy a glass of wine while watching the sun set. You can launch your canoe from the dock and spend an afternoon exploring or fishing. Bird watchers rejoice - so many species are calling this home. Built as a charming cottage, the Panabode bungalow has a kitchen, great room, 3 bedrooms and a 3pc bath. This property is ideal for a weekend or summer retreat for those wanting privacy or used as a year round residence as the previous owners did for over 30 years - loving every season! Maybe you need a space for a home-based business or hobby. The detached shop can give you that! Large roll door and it has its own furnace. Located on a paved road less than 2 hours from Toronto and 70 minutes to Waterloo. You are not far from amenities with Mount Forest only an 11 minute drive away with shopping, restaurants and hospital services. Definitely something different! (id:42776)
Royal LePage Royal City Realty
38 Sproule Avenue
Collingwood, Ontario
Welcome to 38 Sproule - a fully legal, turn-key duplex located in one of Collingwood's most desirable and family-friendly neighbourhoods. This thoughtfully designed property offers an ideal investment opportunity with both units currently tenanted, generating immediate rental income from day one.The home features two bright, spacious, and functional units, each offering comfortable layouts suited to modern living. Investors will appreciate the ease of ownership, stable tenancy, and strong market rents in this high-demand area.Situated just steps from elementary and secondary schools, daycares, scenic trails, public transit, and local parks, this location blends convenience with a true sense of community. You're also only minutes from downtown Collingwood, Blue Mountain, shopping, dining, and the beautiful Georgian Bay beaches.Whether you're expanding your portfolio or searching for a stress-free income property, 38 Sproule Drive delivers comfort, stability, and exceptional long-term potential in one of Southern Georgian Bay's fastest-growing markets.Please allow 24 hours' notice for all showings. (id:42776)
Royal LePage Locations North
106 Stone Zack Lane
Blue Mountains, Ontario
An exceptional opportunity awaits at 106 Stone Zack Lane, one of the few remaining building lots in the prestigious Georgian Bay Club community. Detailed architectural plans are available, allowing you to build immediately and create a custom luxury home in this sought-after enclave. This fully serviced lot offers a rare chance to craft a residence with a backyard facing the golf course, surrounded by elegant homes and breathtaking natural scenery. Perfectly positioned between Georgian Peaks Ski Club and Georgian Bay Club, this prime lot offers potential Georgian Bay views to the north and the stunning Niagara Escarpment to the south. Enjoy four-season living with easy access to Blue Mountain Resorts skiing, hiking, and outdoor adventures, as well as the charming town of Thornbury, known for boutique shopping, fine dining, and waterfront activities at Thornbury Harbour. This lot is part of Grey Common Elements Condominium Corporation No. 81, with a $225/month fee covering road maintenance, snow removal, lighting, landscaping, and reserve funds. All eligible development charges have been prepaid, with any remaining fees due only at the time of building permit application. HST is in addition to the purchase price. Architectural guidelines and subdivision covenants ensure a cohesive and upscale community aesthetic while allowing for a spectacular custom home or weekend retreat. With detailed plans in place, your dream home is closer than ever dont miss this rare chance to build in one of Ontarios most sought-after golf communities. (id:42776)
Sotheby's International Realty Canada
48 Fischer Dairy Road
Brockton, Ontario
Welcome to 48 Fischer Dairy Road, a well-appointed 4-bedroom, 3-bathroom home located in one of Walkerton's most desirable subdivisions. Just steps from schools, parks, and everyday amenities, this property offers the ideal blend of comfort and convenience for families or professionals. Inside, you'll find a bright, open-concept layout featuring hardwood floors and tile throughout the main living spaces. The stylish kitchen is a true highlight, complete with custom cabinetry and quartz countertops - perfect for cooking and entertaining. The home offers a spacious primary suite with ensuite bath, three additional well-sized bedrooms, and a functional layout to suit a variety of lifestyles. An unfinished basement provides endless potential, whether you're looking to add more living space, a home gym, or a workshop, the choice is yours. This home is perfectly situated on a corner lot in one of the area's most desirable, family-friendly neighbourhoods. Enjoy peaceful views of the Saugeen River from the second-floor balcony, a perfect spot to relax with your morning coffee or unwind at the end of the day. Contact a Realtor today. (id:42776)
Wilfred Mcintee & Co Limited
520 Centre Road
Mckellar, Ontario
This charming one-bedroom home sits on 2.47 acres of private, wooded land, making it perfect fit for first-time buyers or anyone looking to downsize and enjoy a quieter pace of life.Inside, the space feels warm and welcoming, a wood stove provides both efficient heat and that classic cottage ambiance. The 993 square foot open loft layout makes great use of the space, offering a bright living area, a practical kitchen, a four piece bathroom, and an airy upstairs bedroom. High ceilings and large windows fill the home with natural light and connect you to nature. The property is private and full of potential, ideal for gardening, creating and exploring your own trails, and simply relaxing among the trees and wildlife. The property feels very private, yet close enough to Parry Sound or McKellar for everyday convenience.Located just 20 minutes from Parry Sound and 10 minutes from McKellar, and only 5 minutes from The Ridge at Manitou Golf Club (id:42776)
RE/MAX Parry Sound Muskoka Realty Ltd
1033 Bayview Point Road
Lake Of Bays, Ontario
This cherished family cottage is a once in a generation opportunity on the coveted shores of Lake of Bays, Muskoka. Set on nearly an acre with over 100 feet of west facing shoreline, it offers panoramic sunset views, crystal clear deep water, and a dramatic cliffside setting perfect for swimming, boating, and even a little cliff jumping. Perched atop a scenic bluff, the classic three bedroom cottage captures the essence of Muskoka living with its open concept design, lakeview deck, and metal roof that sings with the rhythm of summer rain. Move in ready, yet brimming with potential, it invites you to refresh, expand, or envision your dream retreat while preserving its timeless character. Follow the iconic 100 step cliffside staircase down to your private dock, where sun drenched days and evening swims await. Just a five minute boat ride to Dorset, you'll enjoy the perfect balance of peaceful seclusion and small town charm, from the general store and lookout tower to local markets and festivals. A rare Muskoka gem where every sunset feels like a personal invitation to slow down, connect, and create memories that last a lifetime. (id:42776)
Century 21 B.j. Roth Realty Ltd.
191 George Street S
Arran-Elderslie, Ontario
4 Bedroom raised bungalow on a large lot in a desirable neighborhood of the Charming Village of Paisley. This front split raised bungalow features a Kitchen, Dining Room, Living Room, Primary Bedroom + 2 other Bedrooms and a 4 piece Bathroom on the main floor. The lower level features a Rec Room, Bedroom, Utility/Laundry Room Combination, Workshop, Storage Room, Cold Room and a 3 piece Bathroom. There is a large rear yard that is partially fenced and a 4 vehicle driveway. Paisley is approximately 25 minutes to Bruce Power and 20 minutes to the famous Lake Huron shoreline and sunsets in Port Elgin. The Village offers all of the amenities you need including the rail trail for hiking and snowmobiling, 2 rivers to fish and canoe or kayak, as well as several heritage buildings you can admire as you walk through the beautiful downtown. The home is close to the school, the downtown shopping area as well as the rivers and trail system. Don't be disappointed and book your showing today. (id:42776)
Coldwell Banker Peter Benninger Realty
967 - 316489 31st Line
Zorra, Ontario
Welcome to this immaculately maintained 2-bedroom, 2-bathroom home with a spacious den, located in the highly desirable Happy Hills Retirement Resort. This charming residence offers comfort, convenience, and resort-style amenities. Step inside to discover a generous living area, and a well-appointed kitchen and dining room, along with in-suite laundry. The den provides excellent flexibility-perfect for a home office, hobby space, or guest room. Outside, enjoy the thoughtfully designed exterior with a concrete driveway, interlocking paver walkway, composite decking, and well appointed rear deck-ideal for relaxing outdoors or welcoming guests. The carport adds both convenience and protection from the elements. Residents of Happy Hills enjoy an incredible lifestyle with access to a recreation hall, indoor heated pool, community events, on-site mail delivery, and secure gated entry-all in a friendly, well-kept neighborhood atmosphere. Don't miss this opportunity to join one of the area's most sought-after retirement communities. This home is move-in ready and waiting for you to make it your own! (id:42776)
RE/MAX A-B Realty Ltd

