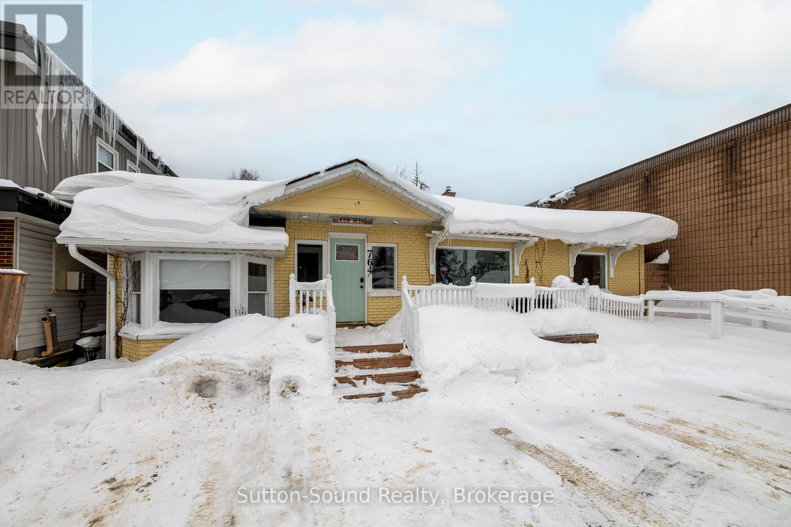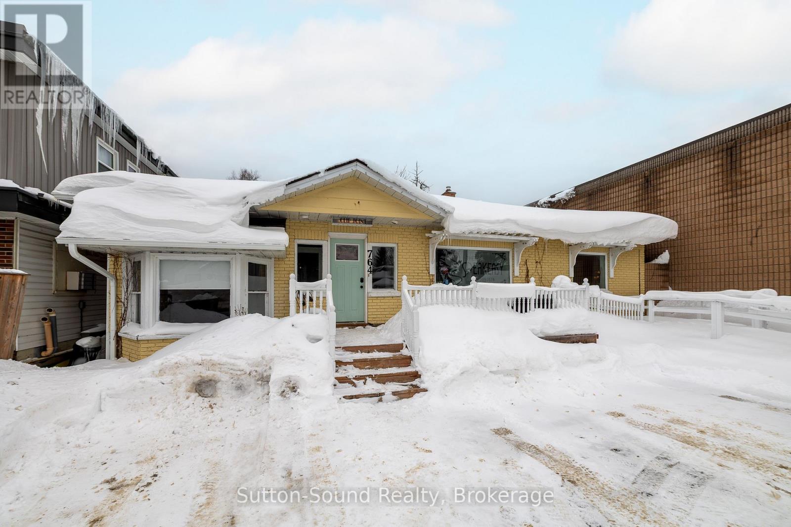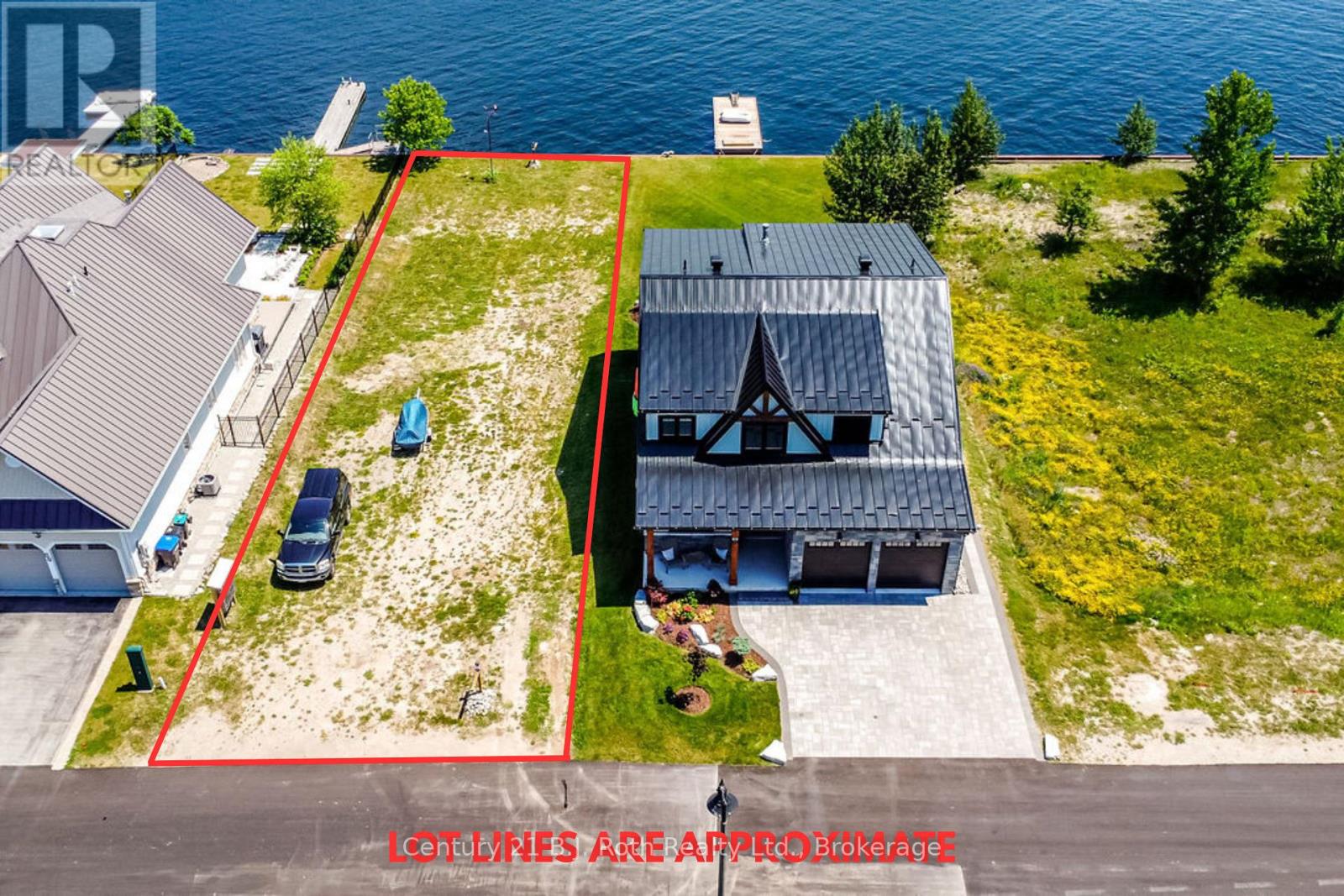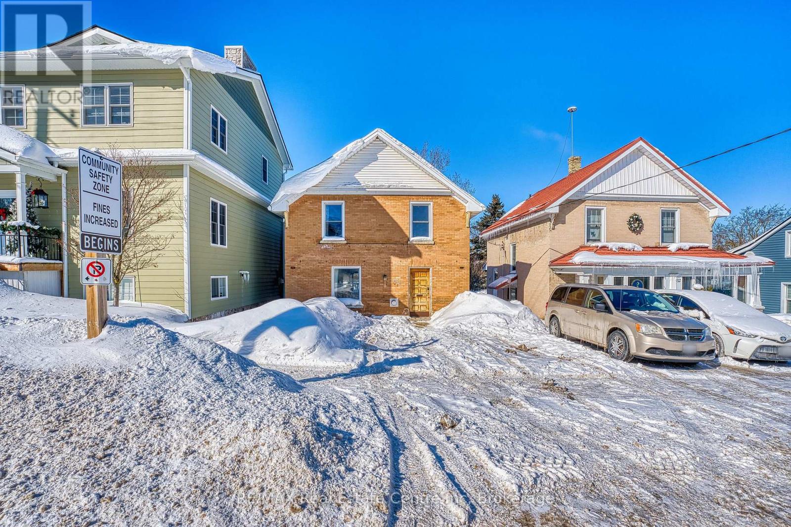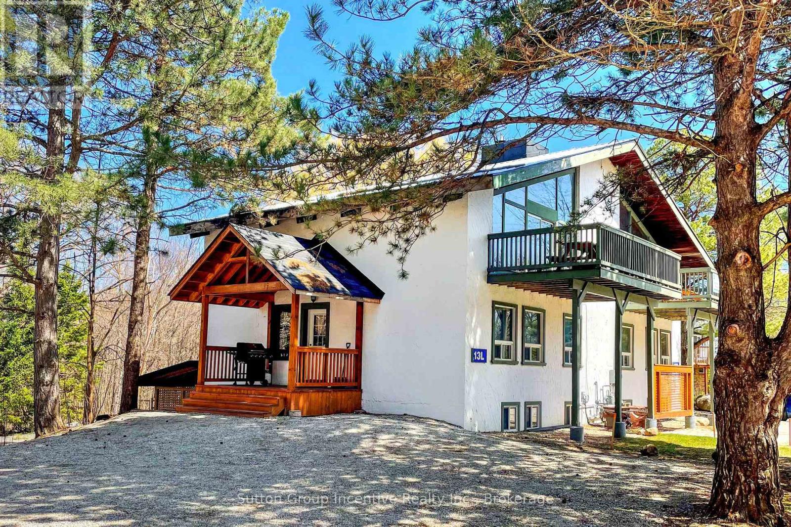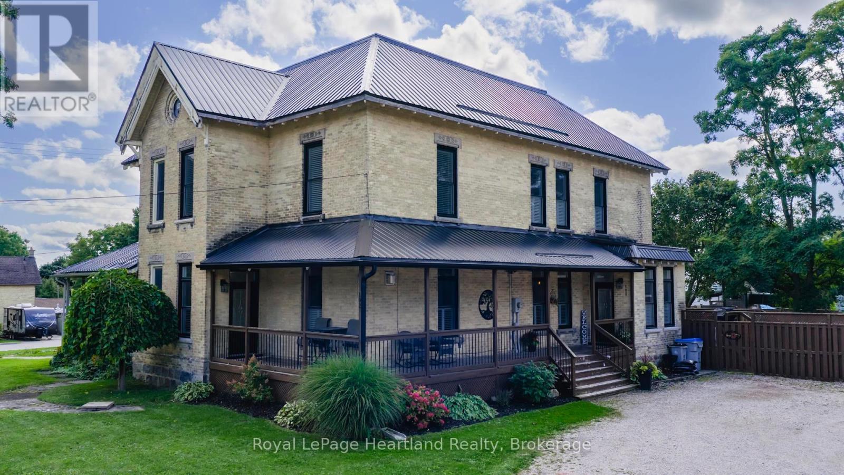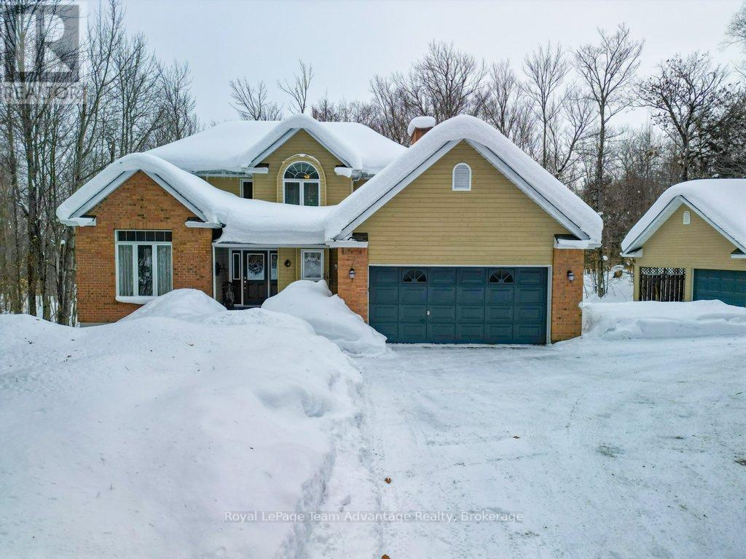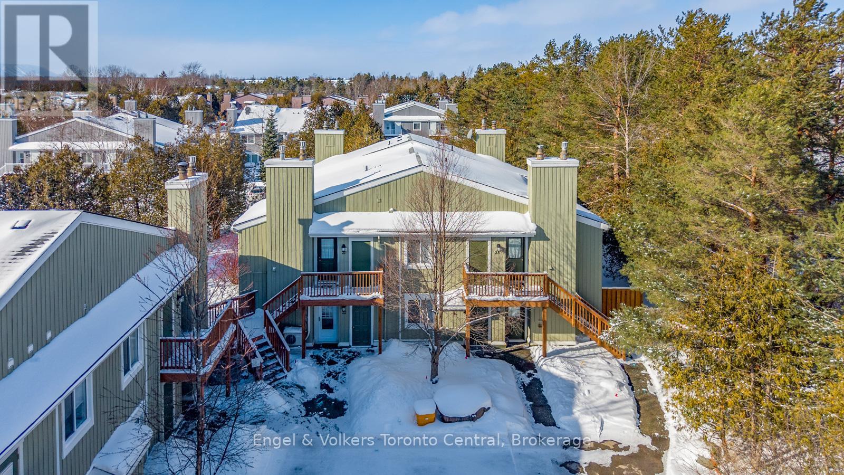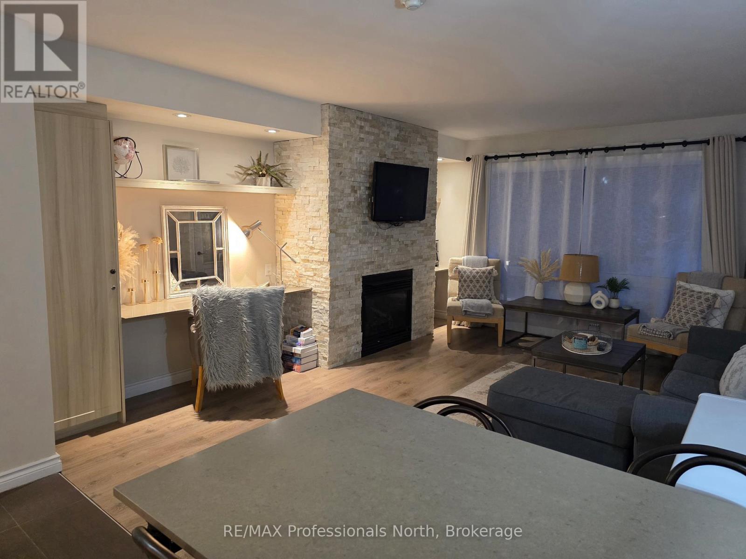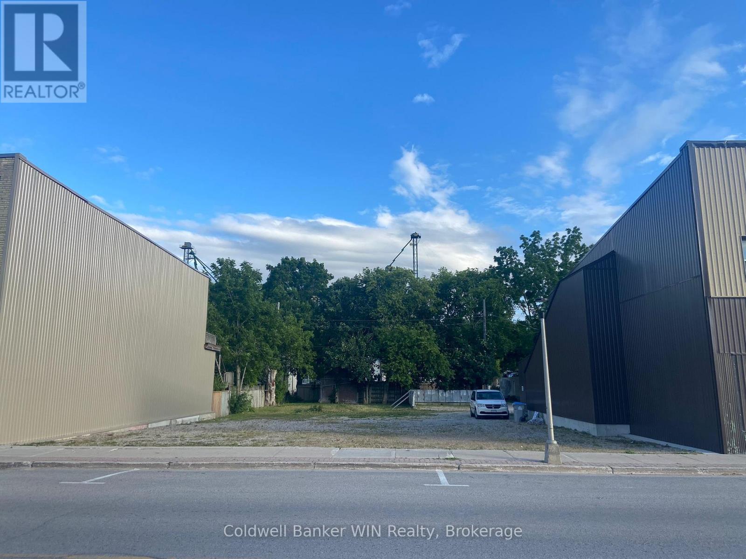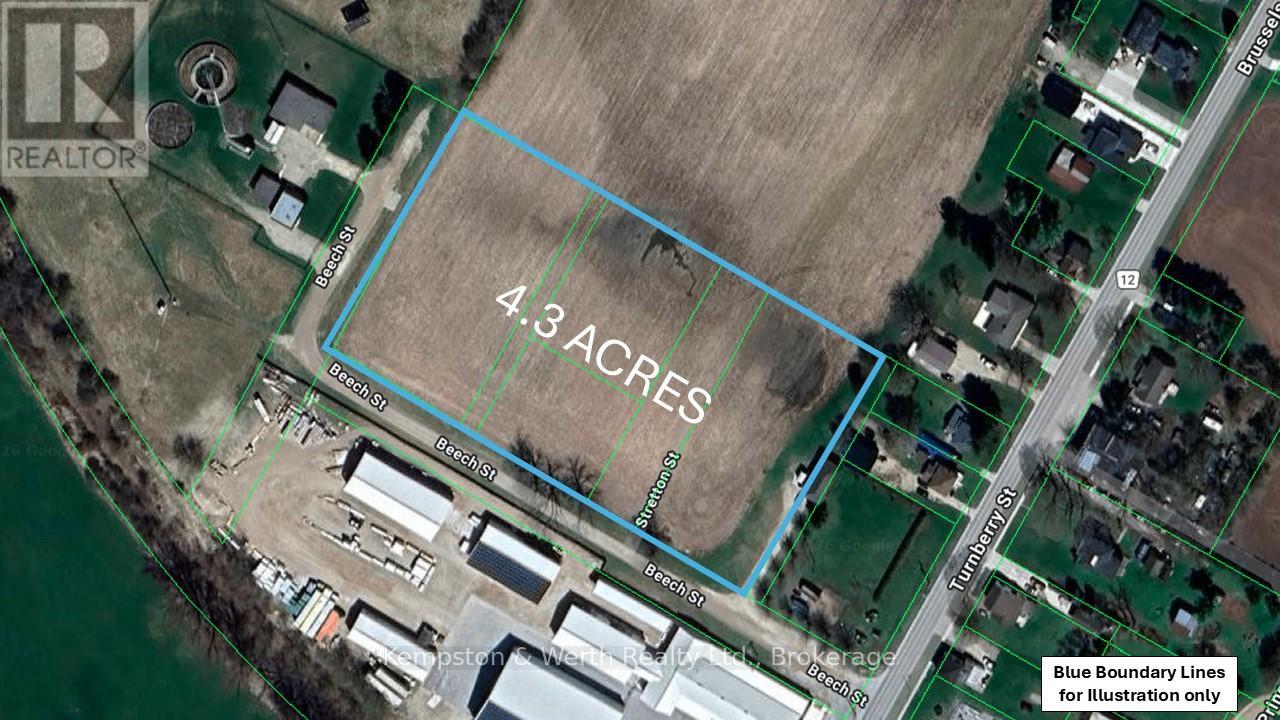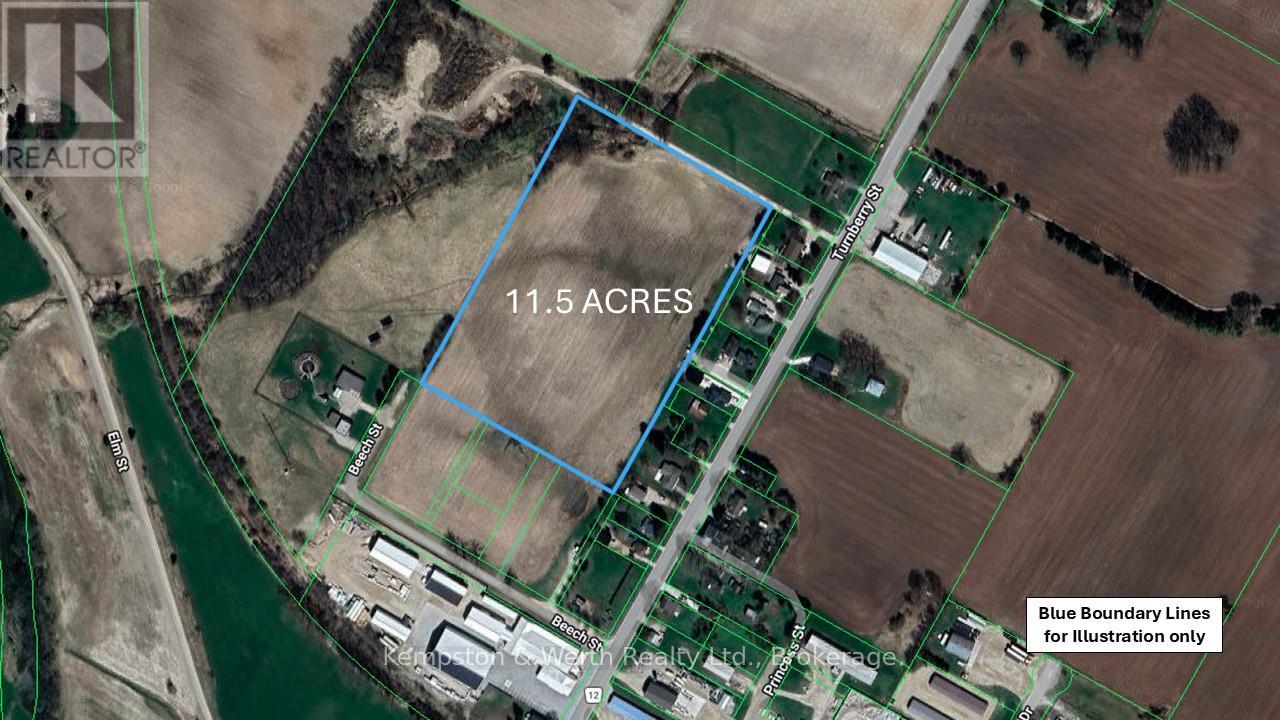764 Goderich Street
Saugeen Shores, Ontario
Prime highway exposure in the heart of Port Elgin's vibrant core commercial district! Located on bustling Goderich Street in the Town of Saugeen Shores, this versatile mixed-use property offers exceptional visibility and opportunity for entrepreneurs and investors alike. Zoned Core Commercial, the building lends itself to a wide range of permitted uses including a salon, retail boutique, professional office, medical or wellness clinic, and more. Previously home to a thriving hair salon, the space is well suited for business operations while also offering residential units and existing rental income potential. The property has seen numerous recent updates, including a natural gas furnace (2025), natural gas hot water tank (2024), updated plumbing (2025), 200 AMP electrical service, and new eaves (2025). A full unfinished basement provides additional storage and features a convenient laundry hookup. Accessibility is enhanced with a large front deck and wheelchair ramp, while ample on-site parking accommodates up to four vehicles. At the rear of the property, a fully fenced yard with mature perennials creates a private outdoor oasis - ideal for staff breaks or personal enjoyment. Saugeen Shores is a dynamic, year-round community with strong foot traffic, steady tourism, and close proximity to Bruce Power, one of the area's major employers. Whether you are looking to relocate your business, expand your investment portfolio, or establish yourself in a high-visibility location, the possibilities here are truly endless. Seize the opportunity to position your business in one of Port Elgin's most strategic commercial corridors. (id:42776)
Sutton-Sound Realty
764 Goderich Street
Saugeen Shores, Ontario
Prime highway exposure in the heart of Port Elgin's vibrant core commercial district! Located on bustling Goderich Street in the Town of Saugeen Shores, this versatile mixed-use property offers exceptional visibility and opportunity for entrepreneurs and investors alike. Zoned Core Commercial, the building lends itself to a wide range of permitted uses including a salon, retail boutique, professional office, medical or wellness clinic, and more. Previously home to a thriving hair salon, the space is well suited for business operations while also offering residential units and existing rental income potential. The property has seen numerous recent updates, including a natural gas furnace (2025), natural gas hot water tank (2024), updated plumbing (2025), 200 AMP electrical service, and new eaves (2025). A full unfinished basement provides additional storage and features a convenient laundry hookup. Accessibility is enhanced with a large front deck and wheelchair ramp, while ample on-site parking accommodates up to four vehicles. At the rear of the property, a fully fenced yard with mature perennials creates a private outdoor oasis - ideal for staff breaks or personal enjoyment. Saugeen Shores is a dynamic, year-round community with strong foot traffic, steady tourism, and close proximity to Bruce Power, one of the area's major employers. Whether you are looking to relocate your business, expand your investment portfolio, or establish yourself in a high-visibility location, the possibilities here are truly endless. Seize the opportunity to position your business in one of Port Elgin's most strategic commercial corridors. (id:42776)
Sutton-Sound Realty
28 - 55 Dock Lane
Tay, Ontario
Welcome to Port McNicoll's best-kept secret - an exclusive, serene peninsula community on Georgian Bay. This intimate and prestigious neighborhood offers tranquility, privacy, and breathtaking water views, making it an ideal setting for exceptional waterfront living. Surrounded by only a handful of properties, the area provides a rare sense of seclusion while being immersed in the natural beauty of Hog Bay. Deep waters, peaceful surroundings, and stunning views create the perfect backdrop for boating, water activities, or simply enjoying the calm of the Bay. Municipal water, hydro, and gas are already installed, making this property truly build-ready and waiting for your custom home to be built. This remarkable location offers more than just land - it offers a lifestyle, and the opportunity to create your very own paradise on Georgian Bay. This is a POTL and monthly fees of $280.80 apply. Buyer to do their own due diligence to build and requirements with Tay Township. (id:42776)
Century 21 B.j. Roth Realty Ltd.
34 Wellington Street
Mapleton, Ontario
Fall in love with timeless charm in this circa 1910 brick two-storey, where character and comfort meet. Rich hardwood floors, gorgeous original trim, and a cozy living room with gas fireplace create an inviting atmosphere you'll feel the moment you step inside. Offering 3 bedrooms and 1 bathroom, each bedroom features large closets, blending historic charm with everyday practicality. The spacious second-floor bathroom conveniently includes laundry nicely tucked away, making daily living effortless. A fully fenced backyard with a multi-tiered deck sets the stage for summer nights, easy entertaining, weekend BBQs, and quiet morning coffees in the open air. A durable metal roof adds peace of mind. Nestled in the heart of Drayton, you're just steps from downtown shops, the theatre, restaurants, schools, parks, and all the small-town charm that makes this community so special. A truly special place to call home. (id:42776)
RE/MAX Real Estate Centre Inc
13l - 197 Arlberg Crescent
Blue Mountains, Ontario
SHORT TERM RENTAL (STA) Full turn key 8 Bdrm, 2 Bth, sauna, hot tub, licensed for 20 guests. 8 parking spots backing onto private ravine, 10 min walk to Blye Mtn. Recent upgrades incl. New kitchens & baths, metal roof, flooring, new insullation in roof with new drywall and new pot lights, new furnace and on demand hot water tank. January 30, 2026 appraisal was $1.2M, Revenue gross past two yrs was 2024: $133,467 2025: $110,557 (Note: The chalet was shut down at the beginning of December to complete renovations.) Look in the document tab for appraisal and revenue disclosure. (id:42776)
Sutton Group Incentive Realty Inc.
192 Albert Street
Central Huron, Ontario
Get the best of both worlds with this completely redone Victorian Semi-Detached home on a very large 82.5' x 132' lot with a fenced rear, beautifully landscaped yard, rear deck & hot tub. A covered wrap-around front porch and ample parking spaces, including space for a large RV Trailer/motorhome/transport truck, make this property unique. This home was completely renovated in 2023, including windows, wiring, plumbing, flooring throughout, drywall/insulation, new furnace, air exchangers, trim, a huge open kitchen (quartz counters) into a dining and living area featuring luxury vinyl plank flooring, living room with gas fireplace, lots of counter and cupboard space, and a 2 pc bathroom at the rear of the main floor. Upstairs features 3 bedrooms, including a primary bedroom with a large walk-in closet and cheater suite access to a 4 pc bathroom/laundry with a custom walk-in shower and separate soaker tub. There is also stairwell access to a huge attic space that has the potential to be converted to living space. California Shutters are on every window. If you're looking for the charm of a Victorian home on a very large lot with the conveniences of a new/updated living space, then check this home out! (id:42776)
Royal LePage Heartland Realty
11 Limbert Road
Mcdougall, Ontario
Welcome to this immaculate two-storey home set on a picturesque, tree-lined lot surrounded by mature trees and peaceful countryside views. Offering the perfect blend of rural charm and modern comfort this property delivers privacy and space - all just minutes to town. Gleaming hardwood floors flow throughout reflecting the pride of ownership evident in every detail and with 4 spacious bedrooms and 2.5 baths there is room for the whole family. The primary suite offers a private ensuite and walk-in closet creating a comfortable retreat at the end of the day. The bright and spacious eat-in kitchen is the heart of the home ideal for gathering with family and friends. A formal living room, dining room and separate family room provide flexible space for everyday living and entertaining. Step outside to the covered deck and take in the tranquil natural setting - the perfect place to enjoy morning coffee while watching the wildlife or unwind in the evening surrounded by nature. Complete with both an attached and detached garage there is plenty of space for vehicles, recreational toys, equipment and tools - ideal for those embracing the rural lifestyle. A convenient generator hook-up at the hydro meter provides added peace of mind and year-round reliability. Peaceful country living with the convenience of town amenities just minutes away - the best of both worlds. Experience the lifestyle. Embrace the space. Think Boyd. (id:42776)
Royal LePage Team Advantage Realty
22 - 15 Dawson Drive
Collingwood, Ontario
Why rent when you can own this ground floor end unit condo? This most affordable one bedroom condo has had many upgrades in the past three years....kitchen with stainless steel appliances, renovated bathroom with walk-in shower, new washer/ventless dryer, heat pump with a/c, new water heater and upgraded gas fireplace. On the exterior, a new patio door, front and storm doors, bedroom window, and enlarged side patio with privacy fence have all been added recently. Located in a quiet part of Living Stone development (formerly Cranberry), this unit is within walking distance to the waterfront and to the Georgian Trail. Ideal for a first time buyer or as a weekend getaway destination. Easy to view and move-in ready! (id:42776)
Engel & Volkers Toronto Central
52-308 - 1235 Deerhurst Drive
Huntsville, Ontario
Updated 3rd floor Summit Lodge located close to the Main Pavilion. There is no HST on this purchase as it is not on the Resort Rental Program, but could be added if you wish. It comes fully furnished. This suite has two double beds but the Primary Bedroom can accommodate a King bed. With a cozy gas fireplace in the living room, it is perfect for these cold, snowy winters. Being on the top floor, the views overlook the beautiful, forested hill, which is spectacular in the Fall when the colours are magnificent. Deerhurst Resort is an amazing spot to be to enjoy all four seasons in Muskoka. If you're looking to go for a swim in the nearby outdoor pool - you can scope out if it's busy or not right from the comfort of your suite. Being conveniently located close to the Main Building at Deerhurst Resort, you have convenient and easy access to the many activities, restaurants and other amenities. Owners receive discounts on food and beverage as well as some activities plus free use of cross country skis, snowshoes, canoes and kayaks plus the waterfront which has both deep water as well as a shallow beach. There are so many activities to do that no members of the family will be bored in either summer or winter: paintball, tree top trekking, cross country skiing, downhill skiing, snow shoeing, snowmobiling, hiking trails, beach, boating, fishing, indoor and outdoor swimming pools, tennis courts, golf, and much more! This is truly an amazing Resort. All utilities including WIFI and Cable TV are included in the condo fee. (id:42776)
RE/MAX Professionals North
123 King Street
Bluewater, Ontario
Commercial building lot available in commercial core of Hensall. Excellent location for commercial or combination commercial and residential. Zero lot line setbacks allow you to maximize your building size. Rear access available from street to rear. Environment phase 2 available. (id:42776)
Coldwell Banker Win Realty
43 Beech Street
Huron East, Ontario
Excellent 4.3 acre industrial property in busy Brussels ON. Services available at highway. Zoned M2 Industrial. Can be purchased separately or together with adjoining parcel to the North (MLS# 40803962, PIN# 413380247). (id:42776)
Kempston & Werth Realty Ltd.
Tbd Brussels Line
Huron East, Ontario
Sizeable 11.5 acre industrial property just off Brussels Line in busy Brussels ON. Services available at highway. Zoned DNE2 (Settlement Area with small Natural Environment piece). Can be purchased separately or together with adjoining parcel to the South (MLS# 40803935). (id:42776)
Kempston & Werth Realty Ltd.

