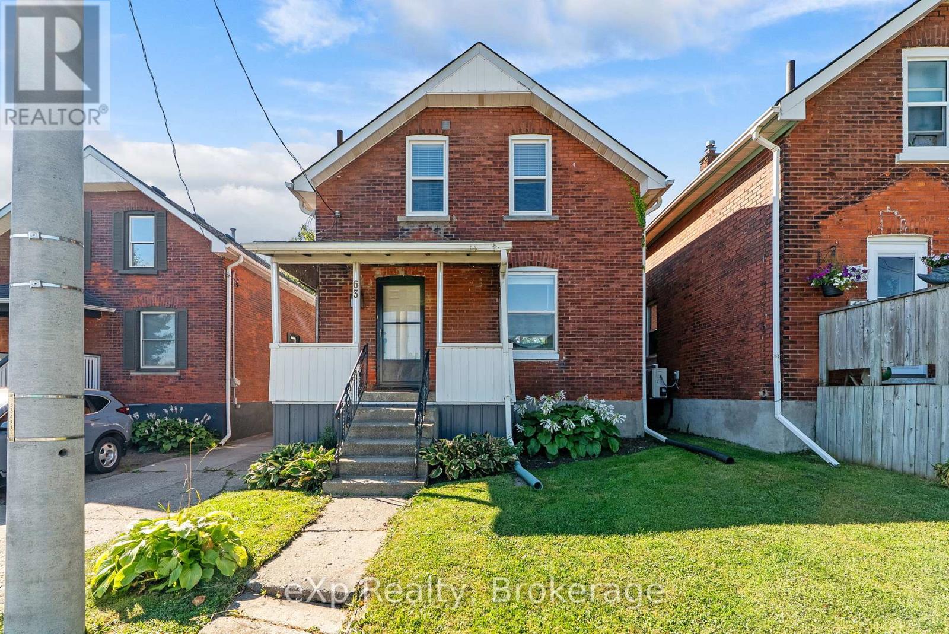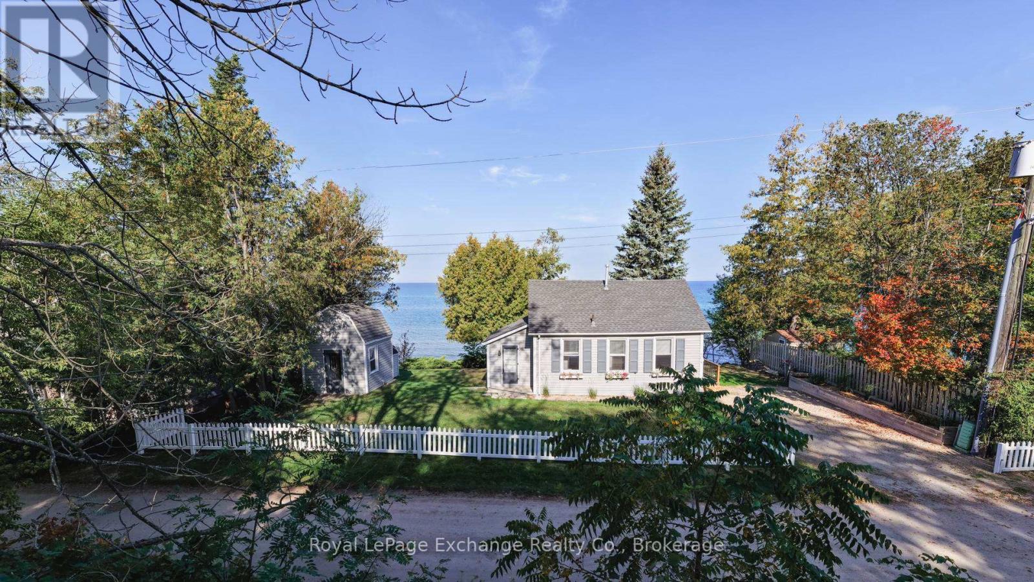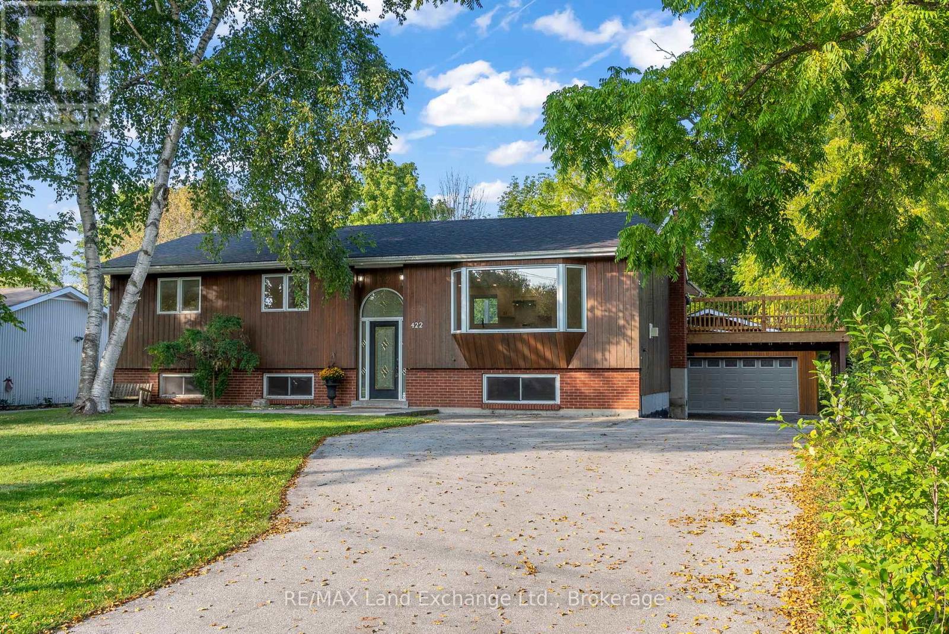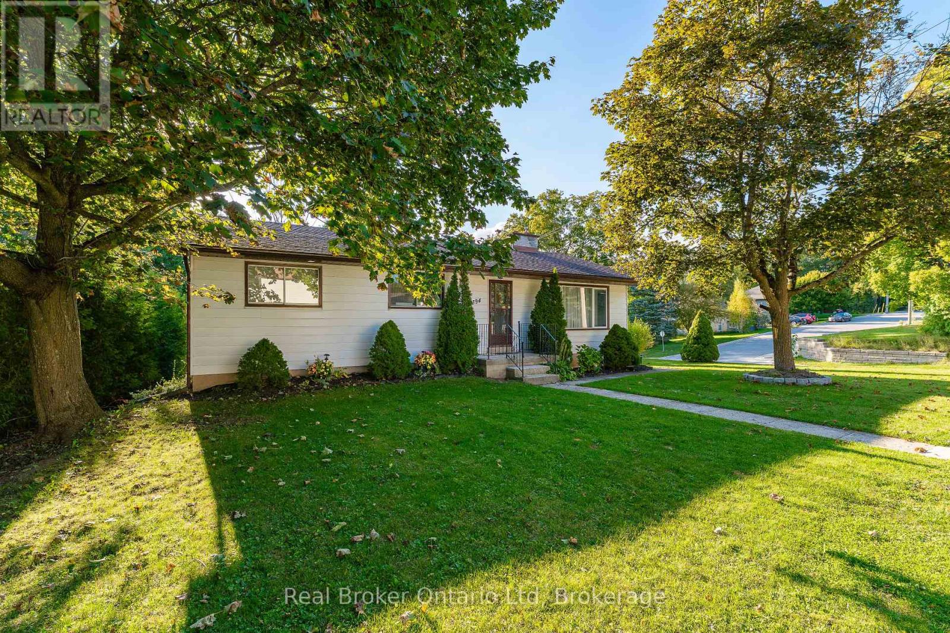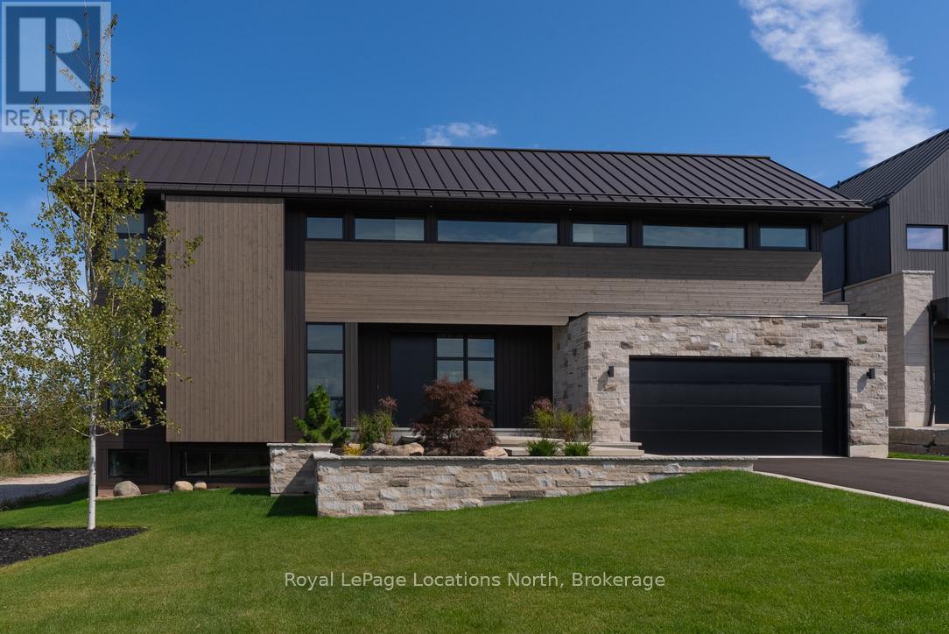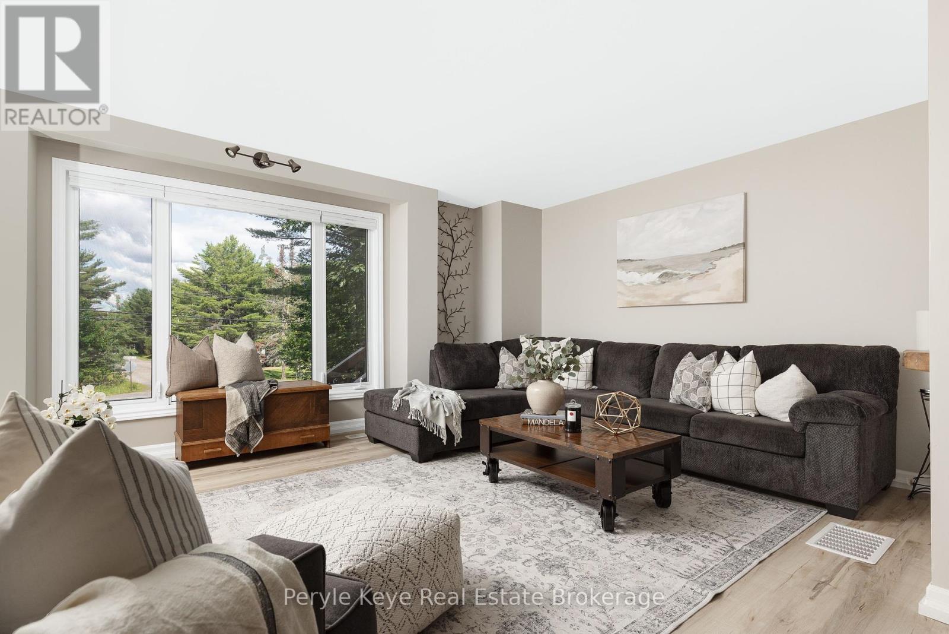63 Maple Street
Collingwood, Ontario
Prime downtown Collingwood Location...walk everywhere! If you've been searching for the perfect downtown Collingwood home with unbeatable walkability, your search ends here! Nestled in the highly sought-after Tree streets, this charming 3-bedroom, 2-bathroom home sits on an expansive 66-foot-wide lot just one block from the heart of town. With Harbourview Park and countless amenities just minutes away, you'll love the convenience of this location. The attached, secure covered porch is ideal for storing all your outdoor gear because lets face it, Collingwood living comes with plenty of toys! The property also offers exciting potential for severance as the existing home sits tight to the north lot line. A recent survey has been completed, and the municipality had previously approved plans for a detached 2-car garage with a workshop. Both the survey and building plans are available to the Buyer. Whether you're looking for a prime location, investment potential, or room to expand, this property is packed with possibilities! (id:42776)
Royal LePage Locations North
63 Guelph Street
Stratford, Ontario
Well-maintained and move-in ready, this property offers a number of valuable updates and features. The home is equipped with updated windows and air conditioning (2019) for comfort and efficiency. The fully fenced yard includes a patio area with a natural gas line for convenient outdoor entertaining. Ample parking is available with four driveway spaces, complemented by a large garage that accommodates a vehicle plus additional storage. A great opportunity for anyone seeking a functional home with plenty of extras! (id:42776)
Exp Realty
97 Rodgers Road
Guelph, Ontario
5 Reasons Why You'll LOVE 97 Rodgers Road! 1. Space for Everyone - This home offers 4 bedrooms and 3 bathrooms, giving you plenty of room for family, guests, or a home office. 2. Backs onto Nature - Your fully fenced backyard opens directly to Preservation Park, where endless trails and natural beauty are right at your doorstep. 3. Unbeatable Location - Walk to grocery stores, gyms, banks, restaurants, and shopping; everything you need is just minutes away. 4. Convenient Transit - Situated on a direct bus route to the University of Guelph, this home is ideal for students, professionals, and families alike. 5. Peaceful Living - Nestled between two long-term, mature neighbours, this property offers a true sense of stability and community. Whether you're a family, investor, or first-time buyer, 97 Rodgers Road combines comfort, convenience, and natural surroundings in one perfect package. Don't miss the chance to make this beautiful Guelph property your next home! (id:42776)
Keller Williams Home Group Realty
264 Goderich N
Kincardine, Ontario
Affordable lake front home Amazing waterfront property on the sandy shores of Lake Huron offers a peaceful retreat just steps from the water, with 96 feet of sandy lake frontage. The 3-bedroom, 1-bath home, complete with a bunkie, is nestled on a quiet, one-way street in Kincardine, close to downtown, the harbour, and all amenities. It's perfect as a cottage or year-round home. Breathtaking lake views and world-famous sunsets from your living room and private . The property includes a beach stone fireplace, beachside retaining wall to prevent erosion and space for guests in the private bunkhouse. With potential for rental income, don't miss this rare opportunity to own a slice of lakeside paradise! (id:42776)
Royal LePage Exchange Realty Co.
422 Alice Street
Saugeen Shores, Ontario
A rare find! Expansive 5-bedroom family size home on a large, mature lot in Southampton! Beautifully updated, it features a custom Mennonite-made modern kitchen overlooking the remarkably spacious open-concept living and dining areas with pot lighting, a natural gas fireplace and striking 10-foot bay window. A bright sunroom with vaulted ceiling overlooks the backyard and opens to a refinished raised deck, perfect for relaxing or entertaining. The primary bedroom has a stylish 5-piece semi-ensuite bath and ample closet space. Upstairs youll find three bedrooms, while the lower level offers two more generously sized bedrooms, a finished rec room with a second gas fireplace, and another full bathroom. This roomy layout delivers both comfort and functionality for family living. From the lower level, walk out to a private back patio and deck overlooking the swimming pool and deep lot with a backdrop of mature trees, along with the added privacy of no rear neighbour. Completing the property is an 800 sq. ft. detached garage/workshop that provides plenty of space for vehicles, storage, or hobbies. This property offers lots of storage, plenty of parking and the roof was just recently reshingled in 2021! A must see! (id:42776)
RE/MAX Land Exchange Ltd.
394 Queen Street N
West Grey, Ontario
Beautifully updated home in the heart of Durham, complete with a freshly renovated in-law suite or separate apartment ideal for extended family or rental income to help with the mortgage. Featuring multiple bedrooms, a bright and functional layout, and recent updates throughout, this property is perfect for first-time buyers, growing families, or savvy investors. A fantastic opportunity in a welcoming community! Book your private showing today! (id:42776)
Real Broker Ontario Ltd
145 Rivertrail Avenue
Kitchener, Ontario
Welcome to 145 River Trail Avenue, a LEGAL DUPLEX in the Lackner woods neighborhood. This 2019-built 'New lifestyle' builder's upgraded home offers over 3000 sq. ft. of finished living space, featuring 4+1 bedrooms and 3+1 bathrooms. The main floor is designed for everyday living with 9 ft. ceilings, hardwood flooring, and large windows that bring in natural light. A gas fireplace adds warmth to the open-concept living area, while the chefs kitchen is finished with granite countertops and ceramic tile flooring. The bathrooms are also finished with ceramic tile and granite countertops, combining modern design with lasting quality. The second level includes new laminate flooring throughout (2025), with the home offering upgraded custom closets (2024) valued at $20,000, 3 skylights provide natural lights to the house, featured with upper-level laundry, etc. The legal basement apartment offers 890 sq. ft. of separate living area, bedroom, kitchen & rough in for separate laundry is ideal for an extended family or rental income. The driveway accommodates 3 cars plus a 1.5-car garage offering ample parking (4 cars) space, the home is backing onto a community park, and freshly painted throughout (2025), this property delivers space, comfort, and long-term value. More features & updates list is attached to the listing... (id:42776)
Realty Executives Edge Inc
104 Maryward Crescent
Blue Mountains, Ontario
Welcome to this exceptional, architecturally refined residence where luxury, functionality, and design exist in perfect harmony. Thoughtfully curated for elevated living, this high-end custom home is a rare offering that seamlessly blends innovative features with warm, organic finishes. Step inside and be greeted by a striking wall of greenery framed by expansive windows. The great room sets the tone with soaring vaulted ceilings, rich wood accents, ambient mood lighting, and oversized aluminum windows that flood the space with natural light, creating a sense of openness and calm. At the heart of the home lies a dream kitchen, outfitted with a 30" panelled fridge and 30" freezer, a 48" induction/gas combo stove, wine fridge, ample storage and a walk-in pantry complete with a sink, second dishwasher, and built-in coffee station the perfect blend of luxury and function. The spacious dining area flows seamlessly into a heated four-season sunroom. With massive sliding doors leading to the outdoors, this flexible space is perfect for year-round entertaining and relaxed indoor-outdoor living. Main floor powder room with a full shower has been thoughtfully designed with future pool or hot tub access in mind. Upstairs, you'll find three expansive bedrooms, each with custom walk-in closets and spa-inspired ensuites. The primary retreat offers serene escarpment views from bed and a glimpse of the bay from the closet window a peaceful start to everyday. The finished lower level offers exceptional versatility, featuring two oversized bedrooms, a home office, storage, heated floors and a roughed-in wet bar. Whether you envision a media lounge, gym, or guest suite, the possibilities are endless. Perfectly located in one of the areas most desirable communities - hike from your doorstep, stroll to the water, or hop on the Georgian Trail. Just minutes from the Georgian Bay Club, private ski clubs, and the charm of Thornbury. Taxes have not yet been assessed. (id:42776)
Royal LePage Locations North
35 Monticello Crescent
Guelph, Ontario
Welcome to 35 Monticello Crescent, a beautifully renovated home that blends vintage-inspired charm with modern comfort, just one block from the University of Guelph. Fully updated inside in 2020 by Bellamy Custom Homes, this home features a stunning custom kitchen by Old World Woodworking, detailed wainscoting, classic built-ins, 2 gas fireplaces, an electric fireplace, a dry heat sauna, and a cozy screened-in porch perfect for enjoying the treetop oasis. The backyard offers a saltwater pool (liner 2024), beautiful hardscaping and mature trees surrounding the property for plenty of privacy. The exterior was completely renovated in 2014 with Hardie Board siding, new windows and doors, and timeless 1910-style details including corbels, mullions, and a stone front porch. Major mechanicals are in great shape: roof (2008), furnace & AC (2010). The basement includes a separate entrance and egress window and was previously a legal 2-bedroom suite easily convertible back for income or extended family use. Walkable to U of G, Arboretum trails, and minutes to downtown. A truly special home in an unbeatable location. (id:42776)
Royal LePage Royal City Realty
820 Manitoba Street
Bracebridge, Ontario
Two Homes in One. Endless Possibilities. Welcome to the kind of flexibility that moves w/ you! This isn't a typical 4-bedroom, 2-bathroom residence it's an incredible opportunity to live, rent, or run a business w/ complete flexibility. Whether you're an investor, entrepreneur, multi-generational family, or someone who just wants space that works harder for your life, this address delivers. One of the many standout features is that the entire second floor is a fully functioning living space w/ a open-concept kitchen, dining, & living area, private laundry, full bathroom, plus a bedroom w/ its own balcony. With both an an exterior entrance & the ability to reconnect internally, its flexible living at its best. The main floor offers 3 additional bedrooms, a very spacious layout & multiple recent upgrades! A bright, modern kitchen, main floor laundry, & a layout that offers both flow & function. One of the bedrooms is currently used as a business space perfectly positioned at the side of the home w/ convenience & privacy if you're thinking live/work. The spacious main floor primary suite opens onto a private back deck an inviting outdoor escape w/ direct access to the hot tub & a beautifully landscaped yard, all beneath a canopy of mature trees & coveted privacy. Tucked at the back of the property, a quiet forest path invites peaceful morning walks or spontaneous mini hikes your own slice of Muskoka woodland, right at home. A full unfinished lower level offers even more room to grow. Outside, you'll find two separately fenced areas ideal for pets, play, or added seclusion. Incredible visibility for a home based business, ample parking already in place, & opportunity to explore adding a garage. A full-house automatic Generac brings peace of mind. All of this just 3km from downtown Bracebridge, where vibrant cafés, boutique shops, scenic trails, and a strong sense of community offer the perfect balance between peaceful living and connected convenience. (id:42776)
Peryle Keye Real Estate Brokerage
117 Elm Street
Collingwood, Ontario
Charming century home on one of Collingwood's renowned Tree Streets! Enjoy a spacious, insulated double car garage/shop with loft space above for storage or studio space, plus a garden shed and ample parking on your 165 foot deep lot. This is the perfect home for multi-generational living or visitors with a second kitchen, bedroom and bathroom on the upper level, or can easily be converted into single family dwelling. Bright and spacious main floor space with primary bedroom, laundry and convenient separate entrance through the back door or off the kitchen. Additionally, the main floor features a second bedroom, a family room and a formal dining room that can be converted into a fourth bedroom for the house. Large, well maintained deck in the backyard for entertaining, and beautiful, mature trees both in the front and back create a desirable airy atmosphere throughout the property. Sit on your porch swing on a sunny afternoon, or walk a stone's throw down the street to Endswell Brewery and Later Pizza - a great community hot spot along the trail system! Easy access to waterfront, parks, trails, downtown, groceries, convenience stores and public transit. Short drive to ski hills, golf, beaches and more. Walk or bike to the Awenda Gathering splash pad, Arboretum, Centennial Pool, skateboard park, dog park and baseball fields. This could be the one! (id:42776)
Century 21 Millennium Inc.
41 - 1550 Gordon Street
Guelph, Ontario
Like a page of a magazine! This stunning executive home that has been beautifully updated with modern finishes throughout. Rich dark hardwood flows throughout the entire main floor, accentuated with a neutral palette and exquisite décor. The kitchen sparkles, with crisp white cabinets, granite countertops, and breakfast bar, while the open concept design connects seamlessly to a great room for entertaining. The main floor bedroom boasting a luxurious ensuite bath is true perfection, with a stand alone soaker tub and separate shower. Plus, an office, main level laundry, and a 2 pc powder room complete this level. The upper level loft is equally as impressive, hosting a 2nd bedroom, and a neatly designed bath. If that isn't enough, the basement has been professionally finished adding additional space, with a a comfortable rec room, 3rd bedroom, and a gorgeous 3 pc bath. Ideally located in the vibrant south end of the city, you are steps to gourmet dining, shopping, and an easy commute the 401. (id:42776)
RE/MAX Real Estate Centre Inc


