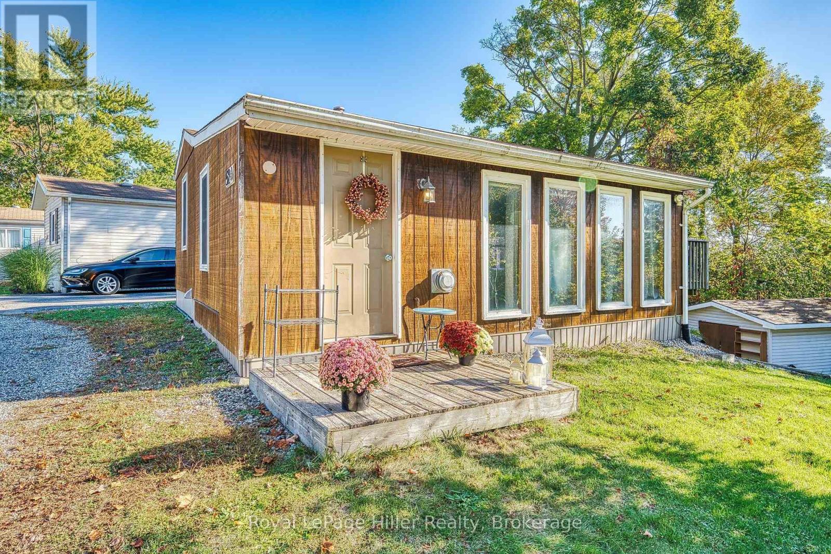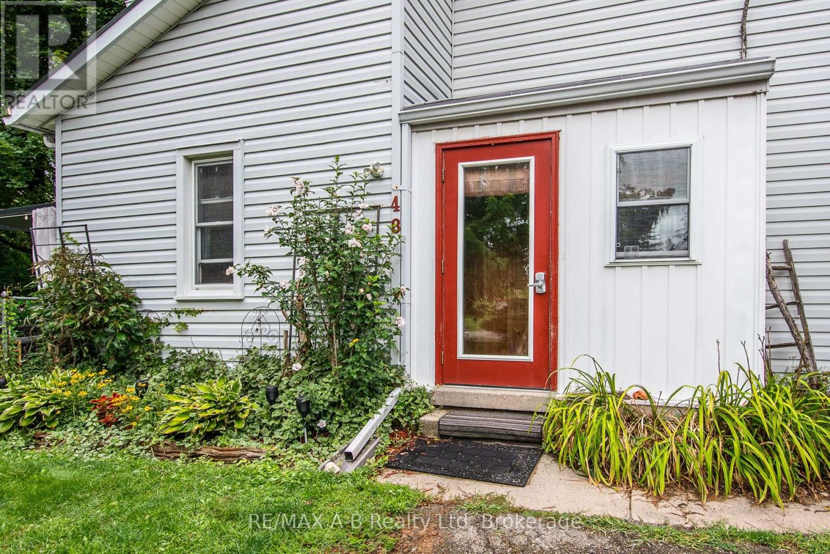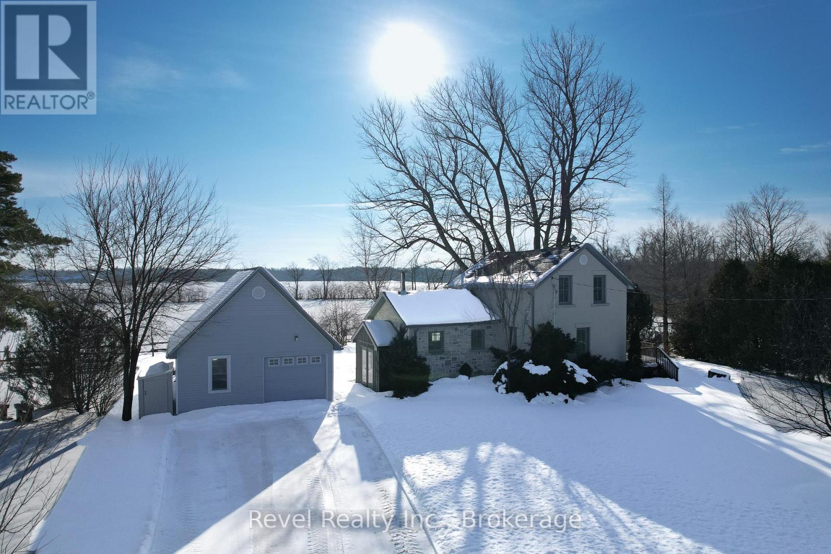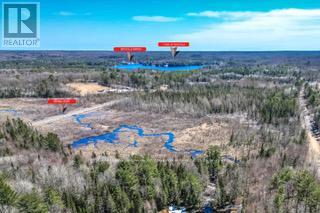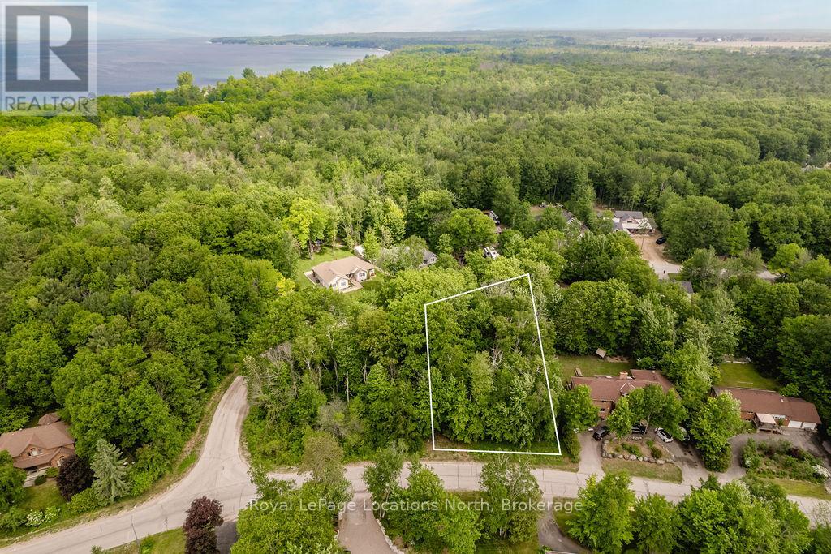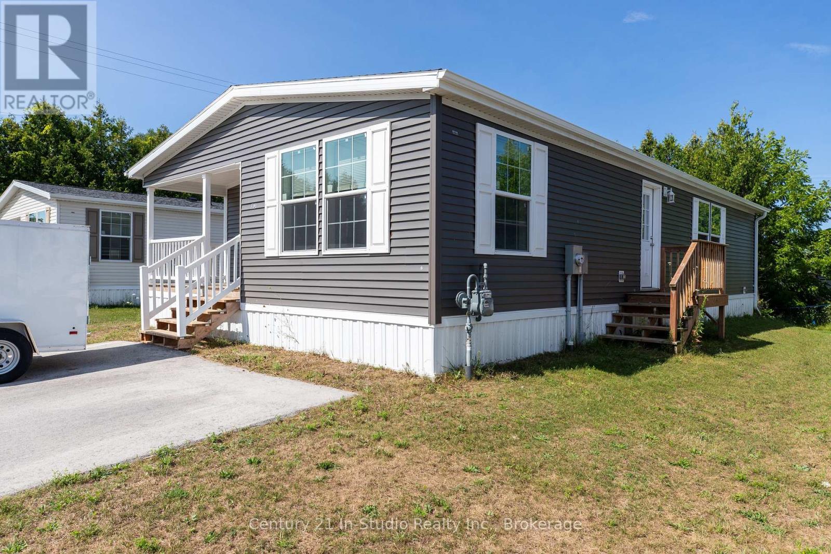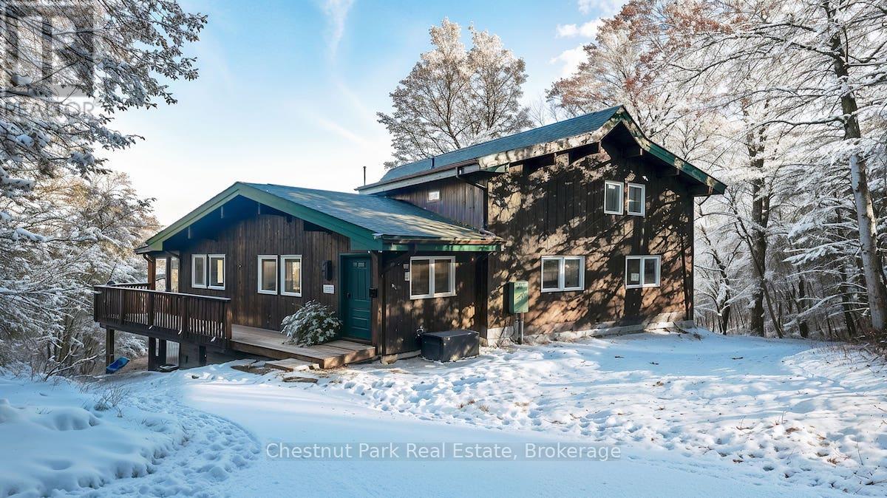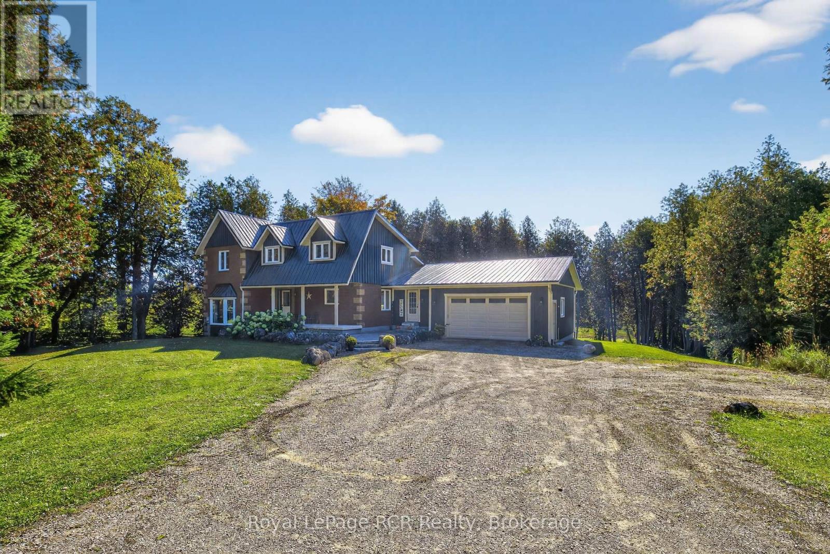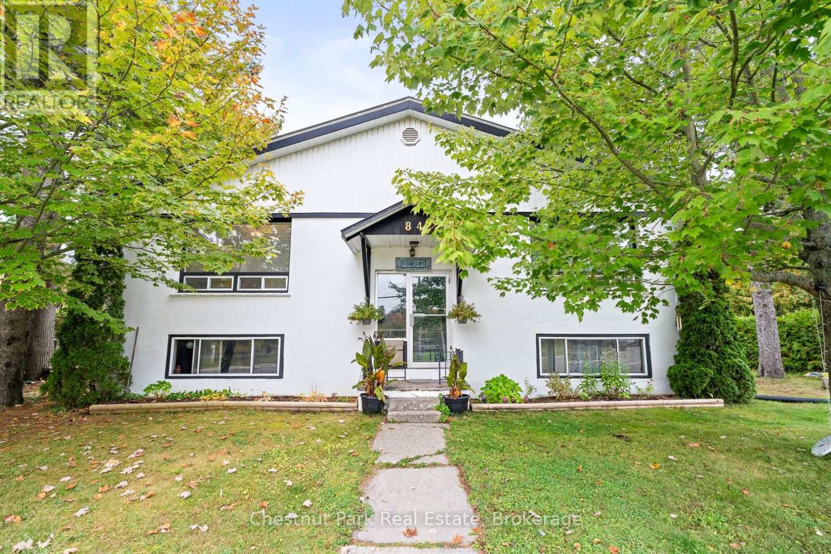20076 Cherryhill Road
Thames Centre, Ontario
Horse, goat, garden or recreational hobby farm awaiting for you to develop on About 16.8 acres with very spacious 2 storey home. The front few acres already fenced in pasture & paddocks with a large run-in for horses. So much more room for additional pasture, trails, shed/barn etc. Ton of room to park the trailers, truck, & RV in large circular driveway. Room to put in a pool and extra special shop/barn in addition to the already oversized 2 car garage (about 23.9 x 22 ft) that is attached to the home. Zoned Agricultural. Discover the raw hilly land behind, old wild asparagus patch; paddock & pasture with large run-in/shed, Huge 2 storey home & about 16.8 acres to create your dream. Very easy access to Highway -located 8ish minutes to 401; 15ish London per google. In the home will find BOTH a large family room & living room on the MAIN level. The family room could be developed as a main floor bedroom suite if wanted. Huge kitchen with eating area. Main level Laundry /mud ROOM with side door to deck. The 2nd level has one of the largest primary bedroom suites seen in awhile - with 2 walk-in closets, Ensuite with double sinks, shower & toilet. Four MORE spacious bedrooms on 2nd level. Large bathroom with room for extra make up desk, or cabinets. You may have some finishing /updating to do; but the BIG EXPENSIVE items for rural properties have been done: NEW SEPTIC 2024; NEW Drilled WELL about 7ish yrs ago; SHINGLES about 11-12 yrs ago; NEW BREAKER PANEL 2025; duel flush toilets in most bathrooms; most main level WINDOWS and doors are updated; Both GARAGE DOORS new 3ish yrs ago; and Newer GAZEBO on large deck. Oh and its GAS forced air gas. Definitely you will do some decor & changes to make it your own & will have a HOME for all of your family's (including the 4 legged member) activities, work/offices, etc. (id:42776)
Peak Select Realty Inc
52a - 3100 Dorchester Road
Thames Centre, Ontario
Nestled within a welcoming community, this hilltop property sits at the end of a quiet road, offering added privacy and beautiful views of parkland, mature trees, and forested walking trails. Inside, the home features a spacious eat-in kitchen, large family room, one bedroom, full laundry, and a raised patio to enjoy the outdoors. Oversized south- and east- facing windows fill the living spaces with natural light. For those who enjoy hobbies or need extra storage, a 12 x 18 detached workshop is equipped with electricity, cabinets, and a workbench. Additional highlights include a forced-air furnace and central air conditioning.This property combines affordability, functionality, and a desirable setting in the heart of Dorchester (id:42776)
Royal LePage Hiller Realty
48 Franklin Drive
Stratford, Ontario
Over 100 Years Old, full of Charm & Character! Here is your opportunity to own one of the area's original farmhouses, a true piece of history surrounded by trees and nature. Country in the city. This character-filled home features 4 spacious bedrooms, 2 bathrooms, and a welcoming country-style kitchen. Tucked away from everything and everyone, sitting among mature trees and nature's embrace, yet just three streets from major shopping and conveniences, it offers the best of both worlds. Recent updates include hydro, plumbing, and refinished wood floors. Across from a community garden, the property sits peacefully, providing privacy and tranquility. Cute as a button and full of charm, this unique home is ready for its next chapter. This over 100-year-old farmhouse is one of the area's true originals, a home that has gracefully stood the test of time. Bursting with character, and a warm, country-style kitchen that invites family gatherings and quiet mornings alike. Beautifully maintained wood floors blend modern comfort with timeless appeal. The home offers rare tranquility without sacrificing convenience. Full of charm and personality, this unique residence is truly cute as a button. Come experience its history, its peaceful setting, and the lifestyle it offers. Book your private tour today and discover a home like no other! Plenty of parking for multiple cars , RV, boat and all your toys. Photos are AL staged. (id:42776)
RE/MAX A-B Realty Ltd
293 Huck Crescent
Kitchener, Ontario
Beautifully Renovated Family Home with Bright Dining Room Addition on a Quiet Crescent! Welcome to this move-in-ready, updated single detached home with a large garage, located on a quiet crescent in one of Kitchener's most sought-after family neighbourhoods. Just a short walk to excellent schools, parks, playgrounds, and trails, this home is perfect for growing families. The open concept main floor features a renovated maple kitchen with granite counters, stone backsplash, breakfast bar, and wine bar fridge. A stunning, professionally built dining room addition showcases high ceilings and large windows that fill the space with natural light, which is ideal for family meals and entertaining. The spacious living room features engineered hardwood flooring and flows to a fully fenced backyard with a pressure-treated deck and shed. A convenient 2-piece powder room completes the main level. Upstairs are three generous bedrooms with engineered hardwood flooring, an updated 4-piece bath with granite counters, and a built-in linen closet. The primary bedroom offers cathedral ceilings, California shutters, and a private 3-piece ensuite with quartz counters and glass shower. The finished basement includes a cozy rec room with a gas fireplace and stone mantel, a 2-piece bath, office or den, laundry room with cabinetry, utility room, and a fruit cellar. The spacious attached garage includes lots of bonus overhead storage. Located minutes from The Boardwalk, Costco, medical centres, movie theatres, transit, and expressway access -- this home has it all. Book your private showing today, don't miss your chance to own this beautiful family home! (id:42776)
Sutton Group - First Choice Realty Ltd.
RE/MAX Twin City Realty Inc.
6905 Regent Street
Clearview, Ontario
RARE FIND! 27-Acre Hobby Farm on the Batteaux River. Discover the perfect blend of rural charm and modern upgrades nestled on a quiet dead-end road just minutes from downtown Collingwood. Cross a municipally maintained bridge and find yourself immersed in the tranquil beauty of this picturesque farm, which offers access to the Batteaux River on the west side of the property. BARN: The classic Bank barn has been restored and features a 4-stall stable (new in 2019), frost-free hydrant, stalls constructed from composite board, cushioned underpads, rubber matting and insulated with spray foam insulation. The Bank barn has two additional stalls. PADDOCKS: 8 paddocks, each with frost-free/hydro free Drinking Post waterers, fences are all 3-board poplar fencing with steel gates. 17 WORKABLE ACRES. Thoughtfully renovated 2-bedroom, 2-bathroom farmhouse. Enjoy a warm, efficient living space featuring a high-end propane boiler radiator system, upgraded insulation and wiring, and an imported Italian wood-burning cook stove. Remodelled kitchen features quartz countertops, stainless steel appliances, and updated bathrooms. The spray-foamed lower level provides dry, usable storage and a flexible laundry area. Hot Water On Demand, replaced pressure tank and water softener. UPGRADES: The property has had over $500,000 in infrastructure upgrades since 2019, including: a new metal hay storage building, re-siding and structural reinforcement of the bank barn, foundation work on the main floor of the barn, updated drainage systems, a resurfaced driveway, river wall stabilization, fencing and gates, and water system line upgrades throughout the property. Double-car garage/shop, large storage shed, and space for chickens, bees, or horses - the perfect setting to envision a rural lifestyle. A rare opportunity to own a turnkey country property so close to town, this special piece of land offers peace, privacy, and potential. (id:42776)
Revel Realty Inc.
268 Elizabeth Street
Midland, Ontario
MUCH MORE SPACE THAN THERE FIRST APPEARS, with its finished loft and fully finished basement, this Cute 3 Bedroom, 2 Bath + Loft + Den offers plenty of space for your family or guests. Features of this Home include: Lovely Backyard complete with a Walkout from the mostly closed in Back Porch onto a Deck covered by a Hard-Top Gazebo; Fully Fenced Back Yard w/ a Shed and Side Gate to the Paved Driveway & Garage. The Main Floor includes the Primary Bedroom & a small Den area; Eat-in Kitchen w/Stainless Steel Gas Range & Microwave (2023); Living Rm w/sunny Bay Window; Updated Bathroom; and off of the Kitchen, a Nook for the Combination Washer/Dryer; and a Chair Lift (can stay or go) down to the Finished Basement. The Basement features a Cozy Family Room w/Gas Stove; a 2nd Full Bath; and 2 Additional Spacious Bedrooms. The home is heated with F/A Gas Furnace and has CAIR, HRV and an Exterior Outlet for Portable Generator. Completely updated over the years, recent Upgrades include, in 2021: New 12 x 24 Detached Garage w/ 9 x 7 Garage Door; Metal Roof on House; and in 2023: Exterior Cladding done on House with Styrofoam Insulation & New Siding to match Garage; Eavestrough, Soffit, & Fascia; 6 New Windows & 2 New Doors. This Home is Move-in Ready! (id:42776)
Keller Williams Co-Elevation Realty
9 - Lot 18 Concession
Lake Of Bays, Ontario
Attention all Developers! Newly Severed Eight Residential Building Lots in Prime Baysville Location. Stately Lots ranging in size from 2 Acres to 24 Acres. Survey has been Completed. Driveway Permits have been Approved. Minutes to Town, Marina, Restaurants and Boutiques. Unique Opportunity to Develop on 54 Plus in Muskoka. (id:42776)
Royal LePage Lakes Of Muskoka Realty
16 Sunward Drive
Wasaga Beach, Ontario
Perfect Building lot for TWO homes. This rare opportunity doesn't come by often where you find a lot that has access to 2 thru roads. Measuring 100 x 195 ft this would be the perfect lot to sever and build 2 family homes/cottages or build and sell one lot. Lot offers mature trees for privacy and allows you to be tucked away from your neighbour. Located in an estate subdivision just a short walk to Allenwood beach this location couldn't be more perfect. Enjoy summers at the beach and winters at Blue mountain with a 40 min drive. The sunsets and views of fireworks from across the bay are a spectacular site. Don't miss out on this amazing opportunity to get into this subdivision where there are very few lots left. (id:42776)
Royal LePage Locations North
63 - 332 Concession 6
Saugeen Shores, Ontario
Welcome to Saugeen Acres! Located on a quiet dead-end street this modular home is perfect for anyone looking to purchase a starter home or needing to downsize. Step inside to find modern finishes and an open concept layout with three spacious bedrooms and two bathrooms. Minutes away from the beach, downtown and 20 minutes from Bruce Power this location offers convenience while still having the friendly and relaxed community feel of park living. Land lease fee is $625 per month. One of the last two units remaining. Reach out today for a showing! (id:42776)
Century 21 Millennium Inc.
1033 Point Ideal Road
Lake Of Bays, Ontario
Your Next Muskoka Adventure Awaits Welcome to your dream chalet on coveted Point Ideal Road in Dwight. Nestled on 4.73 private acres, this exceptional 3,000 sq. ft. retreat blends rustic charm with modern comforts, creating the perfect four-season escape.Whether your days are spent swimming in Lake of Bays, skiing at Hidden Valley, or exploring endless snowmobile trails, you will love returning home to the serenity of this forested haven.Step inside to a welcoming foyer with ample space for all your gear. The great room sets the tone with soaring vaulted ceilings and a dramatic floor-to-ceiling stone propane fireplace the heart of true Muskoka living. The bright, open-concept kitchen with built-in appliances flows seamlessly into the dining area and out to a screened-in Muskoka room, ideal for summer dinners under the stars. A BBQ deck offers the perfect spot for casual gatherings overlooking the woods.The main floor features two spacious bedrooms and a full bathroom, ideal for family, guests, or multi-generational living. Upstairs, a private loft-style primary suite offers treetop views and a spa-inspired ensuite with Jacuzzi tub, water closet, and walk-in closet.The walkout lower level redefines basement living with high ceilings, a generous family room, an additional bedroom and bathroom, plus a sauna your personal après-ski or après-sun retreat. A newly installed pellet stove adds cozy, efficient warmth throughout.Enjoy peaceful woodland views, with seasonal glimpses of Lake of Bays, or take a short stroll down the road to swim and fish in its pristine waters. Point Ideal is quiet and perfect for long walks with your furry friends.This is more than a home it is a Muskoka lifestyle.Bonus opportunity: the adjoining 4.92-acre lot is also available for purchase at $239,999 + HST. (id:42776)
Chestnut Park Real Estate
468080 Concession 12b Concession
Grey Highlands, Ontario
Discover the perfect blend of modern comfort and country charm, just 20 minutes from Collingwood and minutes from Lake Eugenia. Situated on 2 acres, this 4-bedroom, 3-bathroom home features an open-concept kitchen and dining area overlooking your backyard oasis. A cozy sunken living room with a wood-burning fireplace sets the stage for ultimate relaxation, while the newly finished walkout basement provides endless possibilities for additional living space. The primary suite is equipped with an ensuite, walk-in closet, and picturesque windows. Unwind on the spacious, freshly stained deck with serene views of your very own pond. With a maintenance-free metal roof and tasteful finishes throughout, this home is truly move in ready. Steps from ATV and snowmobile trails and close to ski hills and lakes, this four-season retreat is designed for both tranquility and adventure. (id:42776)
Royal LePage Rcr Realty
84 Hiram Street
Bracebridge, Ontario
A unique opportunity to own a seven unit apartment building in one of Muskoka's most sought after communities. Ideally located within walking distance of vibrant downtown Bracebridge, tenants enjoy easy access to local shops, dining, cafes, and essential amenities, making this property highly desirable for both renters and investors alike. Set on a nice flat lot with mature trees the building offers enjoyable outdoor space for tenants to enjoy, along with abundant parking to accommodate both residents and guests. The property is thoughtfully configured. The lower level features two spacious Two Bedroom units and a Bachelor suite, while the upper level offers two One Bedroom units and an additional two Bachelor units. Each unit is well laid out and appealing to a variety of tenants. With established tenants already in place, this property is a great opportunity to expand your investment portfolio in Muskoka. (id:42776)
Chestnut Park Real Estate


