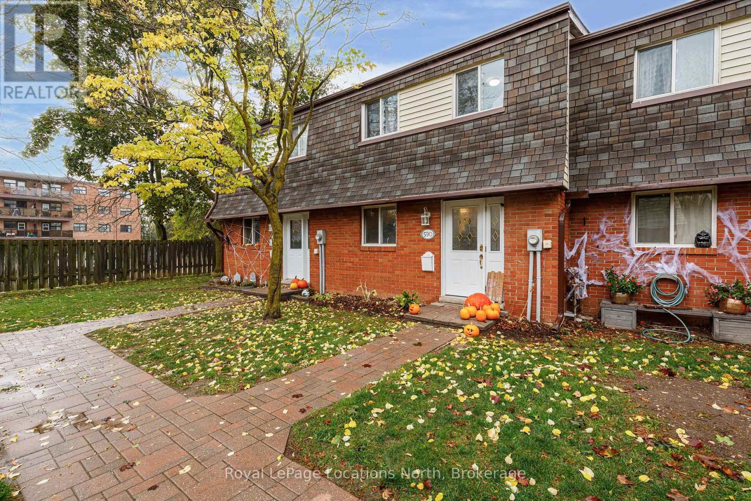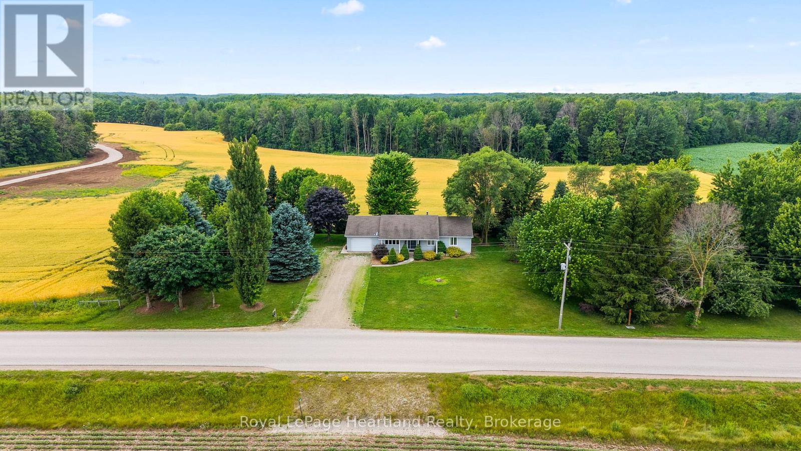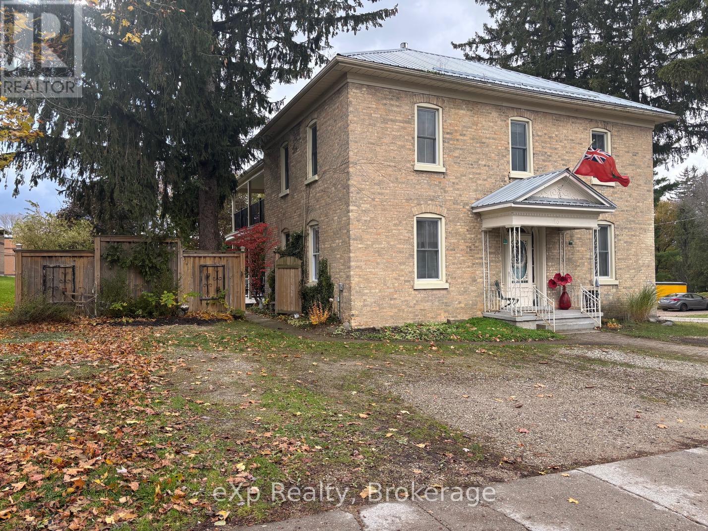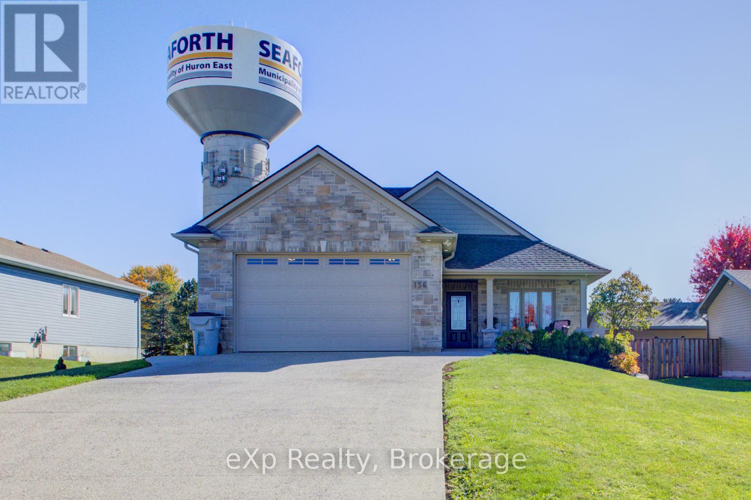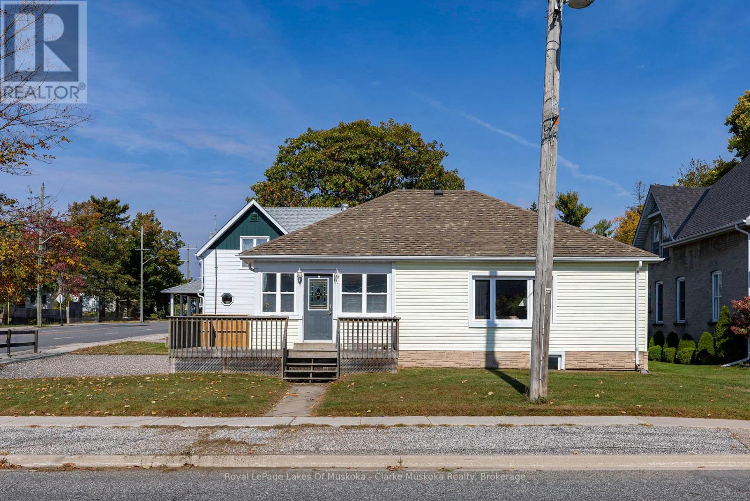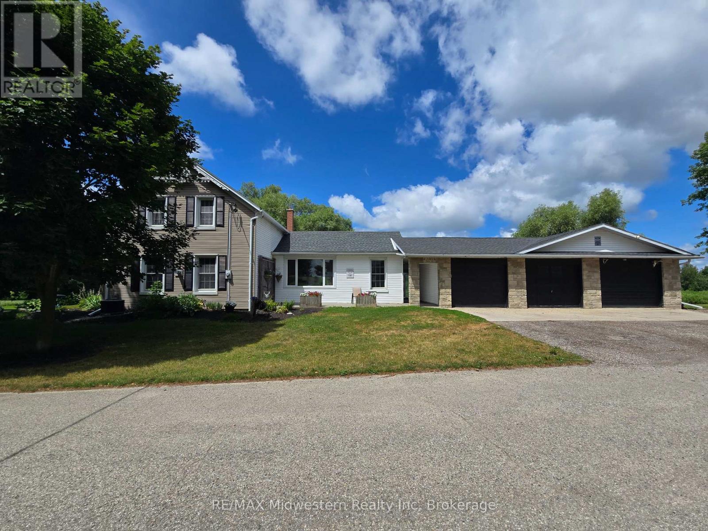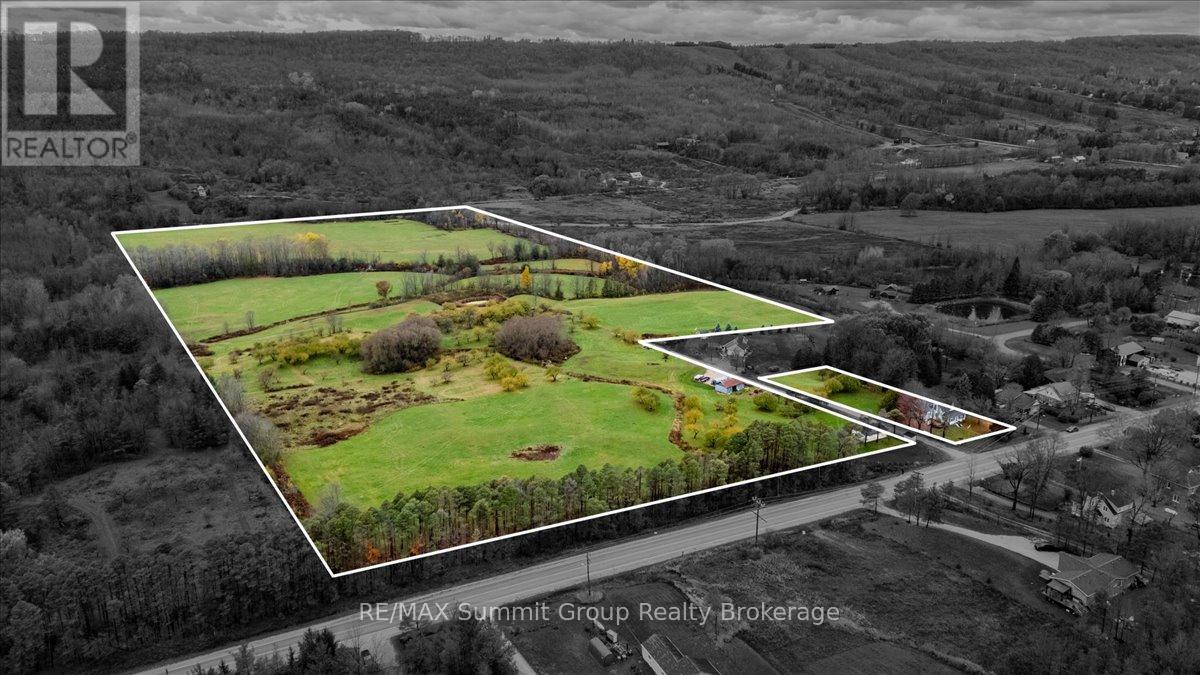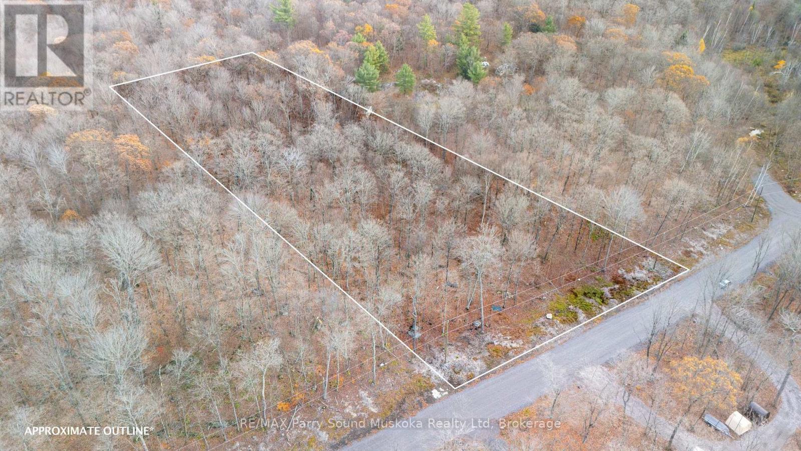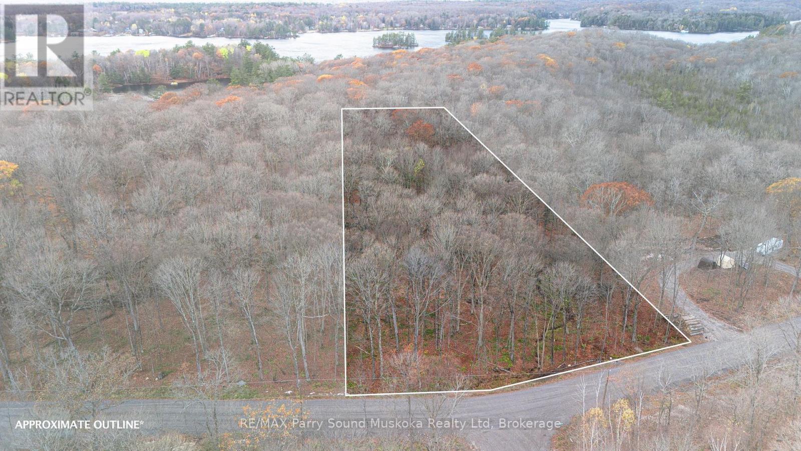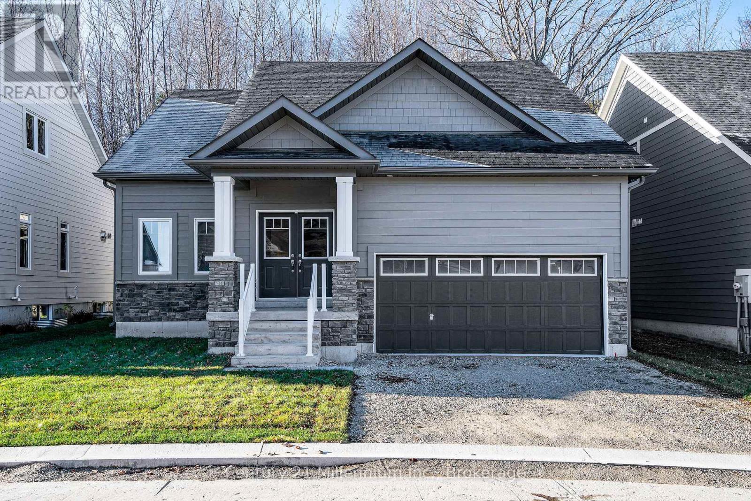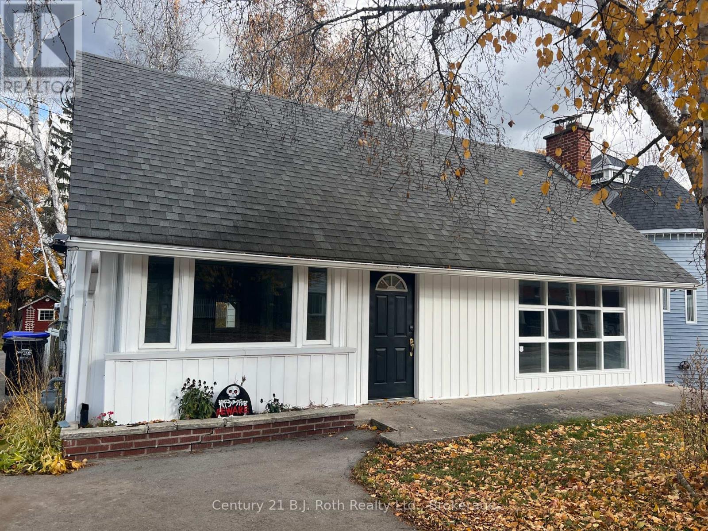24 Oliver Crescent
Collingwood, Ontario
Welcome to 24 Oliver Crescent, a charming log home nestled on a spacious 120 x 225 lot backing onto the tranquil Pretty River. This unique property offers the warmth and character of log construction combined with modern comfort, including efficient geothermal heating, Pine floors, Aluminum roof and modern finishes throughout. The spacious main floor provides lots of space to entertain with a large living room (19'10X29ft) and a kitchen you can spend hours in with Island and spacious Dining area for the entire family to enjoy. With 3 spacious bedrooms upstairs including a large ensuite with walk-in glass shower and 2 additional bedrooms in the lower level, there is room for the whole family or the potential for multi generational living with a completely separate side entrance into the lower level. The basement features its own kitchen area, making it ideal as an in-law suite or guest space. Enjoy the cozy ambiance of three wood-burning fireplaces throughout the home, located in the kitchen, living room, and lower-level family room. Surrounded by nature and just steps to Georgian Bay and minutes to downtown Collingwood and area trails, this is a rare opportunity to own a peaceful retreat with all the conveniences of town nearby. Other bonus features include the large paved driveway, detached shop, sun room out back, private backyard and the furnace was replaced in 2021. This home is ready for you. (id:42776)
Royal LePage Locations North
590 Tenth Street
Collingwood, Ontario
Townhouse style condo with it's own yard in the heart of Collingwood. An open concept main floor living area awaits with ceramic and laminate flooring, an added island for additional counter space, stainless steel appliances and large patio doors allowing loads of natural light to flood the living space. Upstairs, retreat to your well-appointed primary bedroom, two additional bedrooms and 4pc bath. The lower level offers a newer 3pc bath, laundry room and a bonus cozy family room. Fenced backyard and patio area. Great family community with playground on site. (id:42776)
Royal LePage Locations North
9462 Ayton Road
Minto, Ontario
Welcome home! This well-maintained 3-bedroom, 2-bath bungalow situated on a spacious 0.67 acre lot just 4 minutes from Harriston was custom built in 1994 and offers comfortable country living with the convenience of a paved road and easy access to town amenities. The main floor features a bright and functional layout featuring 3 well sized bedrooms, main floor laundry, two full bathrooms, a spacious living room, functional kitchen and dining room all flooded with natural light and with ease of access to large glass sliders to your private back deck. Allow the unfinished basement to be your blank canvas to add an additional bedroom, rec room, living space for a home office or guest accommodations, or an unfinished space for storage, floor hockey and crafts. The attached single car garage and detached workshop allow for additional space for parking, projects, storage or storing the old car. Surrounded by farmer's fields and panoramic views, here is your opportunity to enjoy the peace and privacy of rural living with plenty of room to garden, play, or entertain outdoors. A fantastic opportunity to own a solid home in a desirable location. Conveniently located a 2 minute drive to the gas station, a 4 minute drive to shopping, dining, sports, healthcare and schooling in Harriston, 13 minutes to the Palmerston Hospital, 22 minutes to big box store shopping in Hanover & Listowel, and 50 minutes to Guelph & Waterloo. Call Your REALTOR To View What Could Be Your Final Stepping Stone to Retire From The Farm Or Escape The Hustle & Bustle of Town & City Limits at 9462 Ayton Road. (id:42776)
Royal LePage Heartland Realty
16 Peter Street S
South Bruce, Ontario
Positioned in the heart of Mildmay, ON, this remarkable family home offers a rare blend of historic charm and modern versatility. It was once a beloved convent and later a bustling municipal office and library, not to mention the home of a well-loved scrapbook boutique where supplies were sold, and workshops held. Many adjustments were made by the present owners to accommodate this venture including parking for seven vehicles, steel doors, fire safety, etc. Other noteworthy updates include a metal roof and modern boiler system, and electrical updates, offering peace of mind for years to come. With its expansive layout, it is perfectly suited for multi-generational families, rental possibilities, or entrepreneurs. The spacious main floor boasts an eat-in kitchen, dining room, living room (with attractive gas fireplace), den, family room (with second gas fireplace), two 2-pc. baths (one is wheelchair accessible) and laundry room. Upstairs, four generously sized bedrooms and a 4 pc. bath (with walk-in shower) and access to a walk-up (unfinished) attic where more possibilities can be found. The primary suite has the option to divide into two rooms, easily creating a fifth bedroom, if needed. Outdoor living is enhanced by the impressive 26 ft. long upper balcony overlooking the private yard with a generous sundeck situated below. The substantial basement adds valuable storage options with more storage choices throughout the home. Add a ramp to the rear deck to make home easily accessible. Situated mere steps from downtown, this property places you at the centre of everything - local shops, dining, medical centre, recreation centre, parks, and schools. Discover the possibilities in this one-of-a-kind family home. Whether you are seeking a welcoming residence, a smart investment, or a business-ready space, this property offers the character, flexibility, and location to make your dreams a reality. Add water/sewer/garbage surcharge fee to annual taxes. (id:42776)
Exp Realty
156 Sparling Street
Huron East, Ontario
Welcome to this beautifully designed, fully wheelchair-accessible bungalow in a quiet Seaforth neighborhood. Built in 2012, this open-concept home offers a bright kitchen and living area with four glass sliding doors overlooking a private backyard. Accessibility highlights include a curb-less walk-in shower, wide doorways, and hands-free door opener. an interior elevator, no-step entry, and wide-open spaces throughout.The newly finished lower level offers 2 bedrooms, 1 bath, a full kitchen, and a large open living area-all completed with accessibility in mind. Perfect for extended family or independent living. Additional features include an attached double-car garage, concrete driveway, walk-out basement steps, generator, covered front porch, and sun-porch. Experience comfort, quality, and true accessibility at 156 Sparling Street- book your private viewing today! (id:42776)
Exp Realty
57 Cascade Street
Parry Sound, Ontario
Welcome to 57 Cascade Street, a lovely 3-bedroom, 1-bathroom bungalow situated on a corner lot in the heart of Parry Sound. This home offers excellent proximity to local amenities, schools, and stores-making it an ideal choice for families or those looking for convenient in-town living.Outside, you'll find a carport for covered parking and a cozy front porch-perfect for enjoying your morning coffee or relaxing in the evenings. Inside, the foyer opens into a spacious living and dining area, providing plenty of room for entertaining or unwinding. The kitchen and bathroom have both been newly renovated, and a brand-new fridge has just been added. The unfinished basement offers additional storage space or potential for future development. A great opportunity to own a move-in-ready home in a central Parry Sound location. (id:42776)
Royal LePage Lakes Of Muskoka - Clarke Muskoka Realty
2081 John Street
Howick, Ontario
Nestled on 5.5 peaceful acres along the Maitland River, this beautiful 4-bedroom, 2-bathroom home is ready to welcome its next family. Enjoy serene river views from the bright and airy sunroom, the perfect place to relax and take in the surrounding nature. The property features a spacious triple-car garage with plenty of room for all your toys, including one heated bay ideal for a workshop or year-round projects. Outdoor enthusiasts will love the private trails winding through the property, perfect for walking, biking, or exploring. Combining comfort, space, and natural beauty, this country retreat offers the ideal setting for family living and peaceful recreation. (id:42776)
RE/MAX Midwestern Realty Inc
235274 Grey Road 13
Grey Highlands, Ontario
44 acres of meadows, river frontage, valley views & space for a whole new vision. This package brings together two separate parcels being sold as a pair, the existing house on 0.78 acres plus the adjoining 43.28 acre parcel next door for a combined total of 44 acres. The land offers open fields, tree lines, a small pond & 400+ feet of the Beaver River winding through the back corner. Valley views stretch for miles in a way photos just can't capture. Paddle, fish, float or simply sit by the water with your morning coffee. It's the kind of landscape that slows you down in the best way & fills you up again. The house itself is full of charm and possibility. Located at the edge of Kimberley, this 5 bed, 2 bath, 1.5-storey sits on an oversized lot. The main floor offers 2 bedrooms, a bright living room facing the backyard, and a kitchen that opens to the enclosed front porch, currently used as a dining spot. There's a 3 piece bath off the mudroom and laundry space too. Upstairs you'll find 3 more bedrooms. One connects through another which makes an ideal nursery or walk-in closet or a great setup for guests. There's a small second 3-piece bath upstairs and a large unfinished attic that could be opened up into something pretty special. It feels like stepping into Grandma's house. Except this time you get to choose the paint and the finishes and bring your style to it. The value here isn't just in what exists right now. It's in what you can do next. Live in the house while you design & build on the adjoining acreage. Then keep the original house for guests or sell it to offset the build cost. Both paths make sense. The location is hard to beat. Walk to Justin's Oven or Hearts for dinner. Hike the trails across the road. Beaver Valley Ski Club is just around the corner. Thornbury, Meaford, Eugenia and Markdale are all close by. A rare opportunity to have land, river frontage, views & a home you can use while you map out your forever chapter here. (id:42776)
RE/MAX Summit Group Realty Brokerage
Part 19 Standing People Road
Seguin, Ontario
This 2.58-acre lot sits on a quiet township road in Seguin, about 15 minutes from Parry Sound and minutes to Humphrey School. There's 209 feet of frontage with a treed backdrop that keeps things quiet and private. Plenty of room to plan a country home or simple retreat.Hydro is at the road. HST applies and is not included in the list price. (id:42776)
RE/MAX Parry Sound Muskoka Realty Ltd
Part 7 Standing People Road
Seguin, Ontario
2.9-acre building lot on a quiet, newly constructed township road in Seguin, approximately 15 minutes from Parry Sound and just 5 minutes from Humphrey School. With 209 feet of frontage with a nice stand of hardwoods, you've got some privacy right off the road. Hydro is now on the road. A great property for those looking to build in a quiet, wooded setting. HST is in addition to the purchase price (id:42776)
RE/MAX Parry Sound Muskoka Realty Ltd
120 Schooners Lane
Blue Mountains, Ontario
BACKING ONTO GREENSPACE IN THE COTTAGES AT LORA BAY: This fully finished NORTHSTAR Model is top of the line to be picked due in part for the covered outside porch that exits from the dinning room at the back of the house. The open concept main floor living with the floor to ceiling fireplace is a wonder to behold. The open concept design allows you to enjoy the family while you prepare the meals in the gourmet kitchen area. With the primary bedroom, ensuite, laundry room and two piece bath on the main floor makes it work very well for one floor living if you so wish. You have an additional two bedrooms, 4 pc bathroom with a loft area upstairs for your home office, TV area for your family or guests when they come to visit. In addition to this beautifully finished home is the lower level which adds a large family room, storage room and an additional two bedrooms with four piece bathroom. Making this an ideal space for your self or your extended family. Nothing has been spared when putting this home together. The location and the finishes in this home must be seen to be appreciated. You are steps away from the private Beach located on Georgian Bay or take advantage of the Private members lodge with games area, lending library and state of the art workout Gym, or just enjoy a leisurely lunch at the Grill restaurant or play golf at the Lora Bay Course. The quaint town of Thornbury with its many restaurants and stores to look after all your immediate needs is a must see. Either bike in on the Georgian Trail or a 5 min drive away. Why Wait!! All HST is included in the price for buyers who qualify. Taxes to be determined. Staging furnishings have been removed. (id:42776)
Century 21 Millennium Inc.
309 Manly Street
Midland, Ontario
Welcome to 309 Manly Street in Midland. Whether you are looking for an investment or just starting out this property has upside potential. Featuring a generous sized lot, and a rental unit to help offset costs. Located close to downtown amenities. This property is being sold as-is and offers all upside potential. Zoned R2 allowing for a second unit, home occupation and accessory building. There is value here in this property is ready for new owners. (id:42776)
Century 21 B.j. Roth Realty Ltd.


