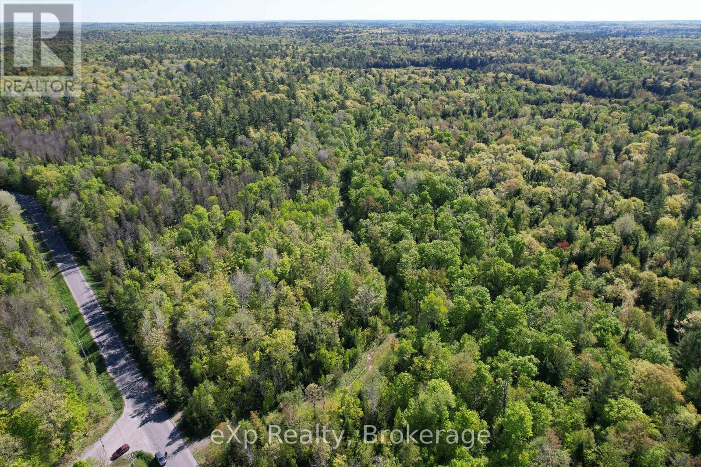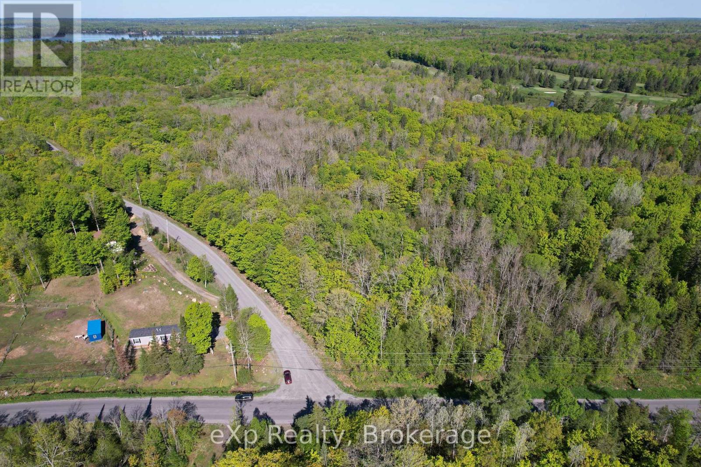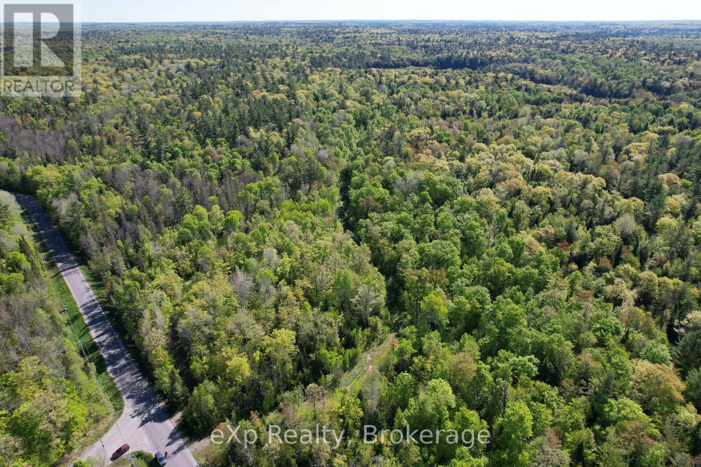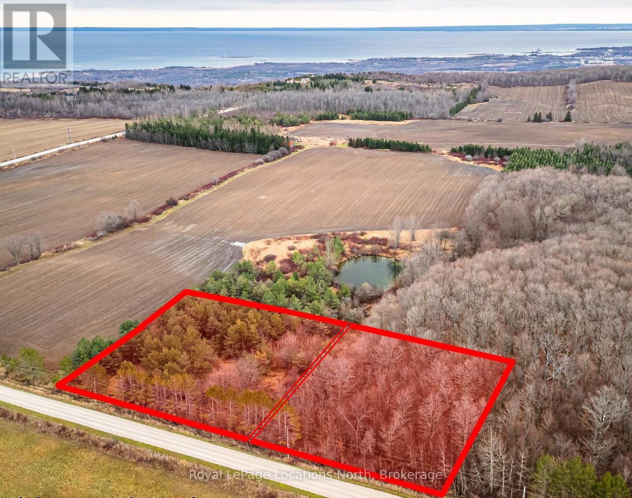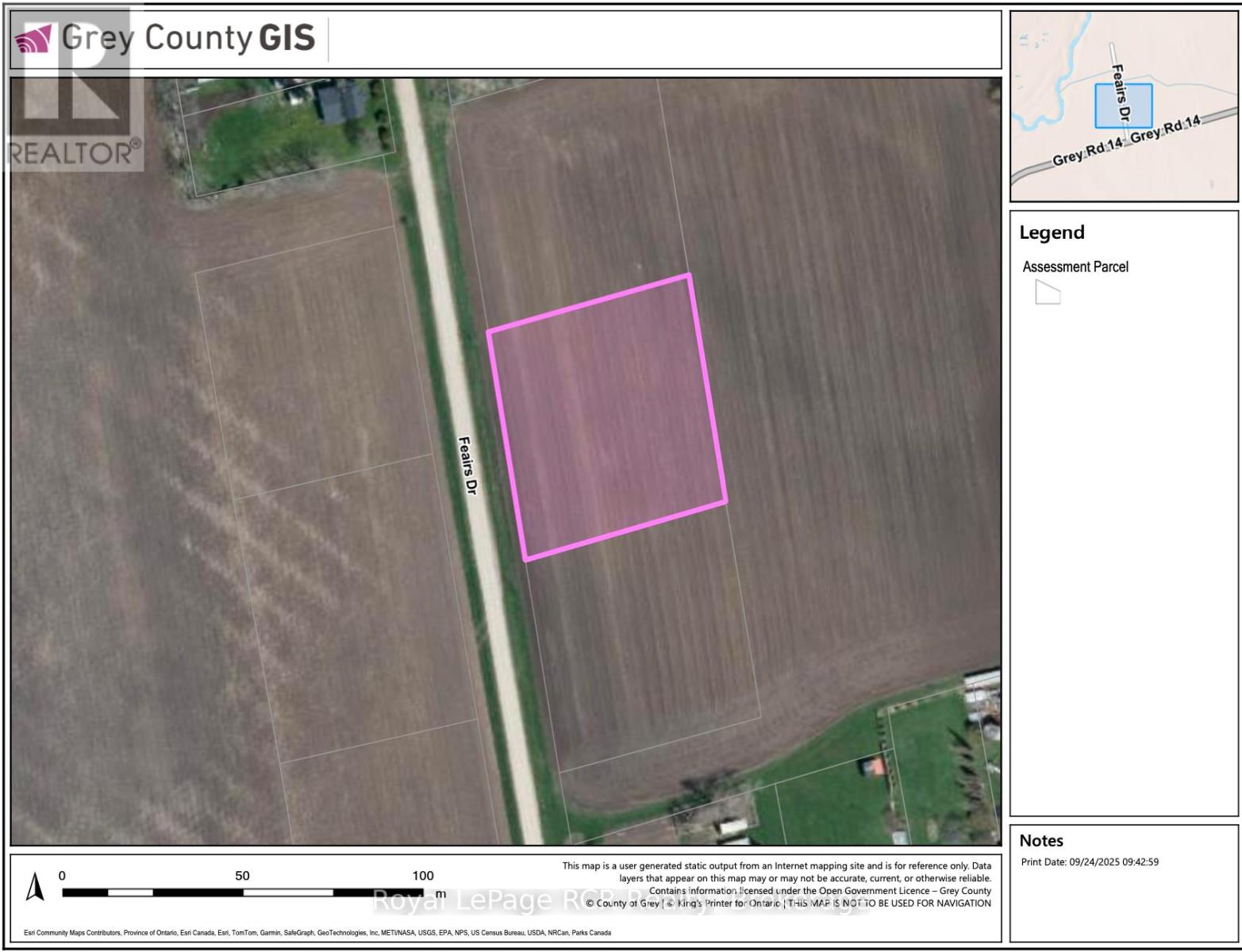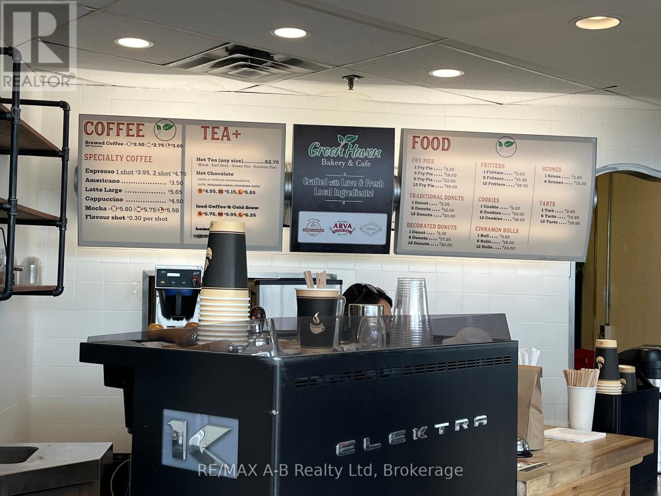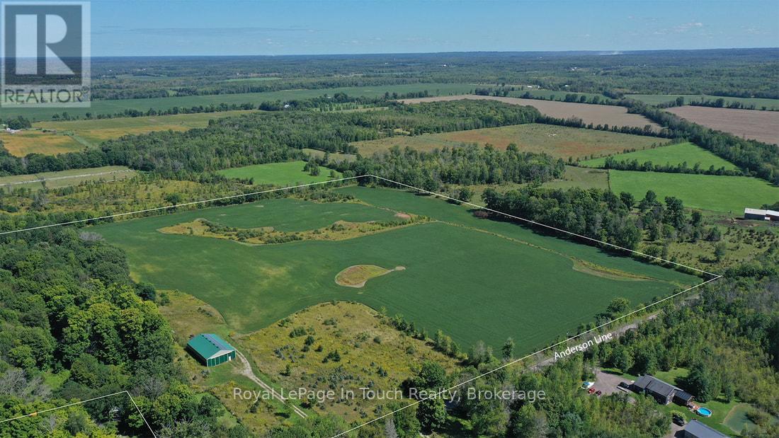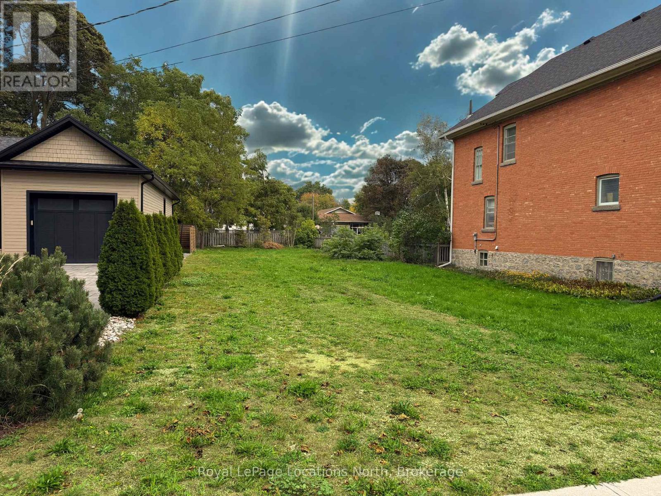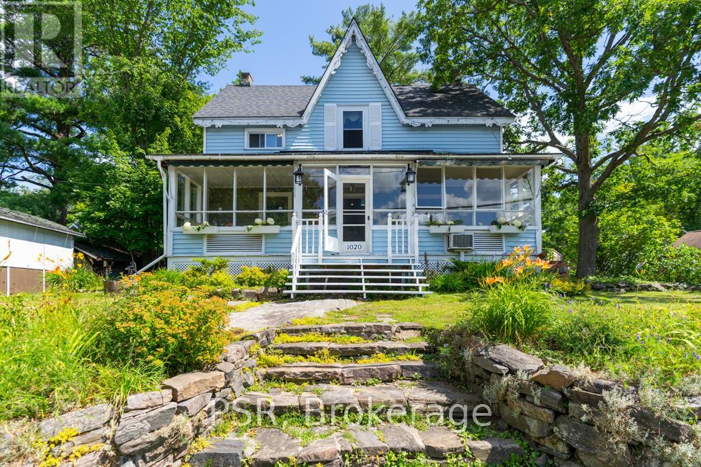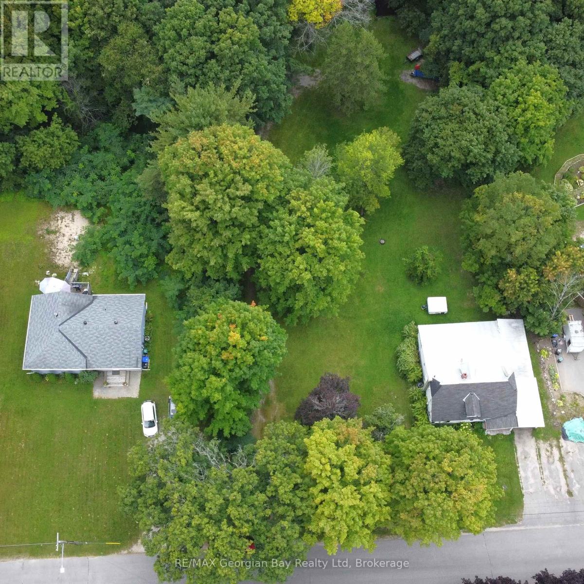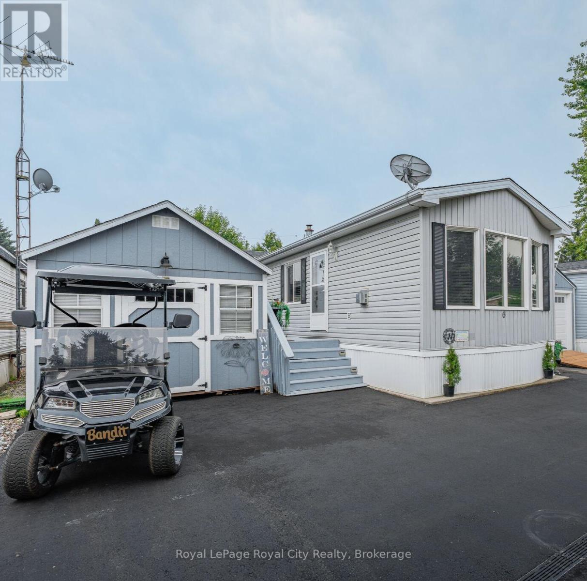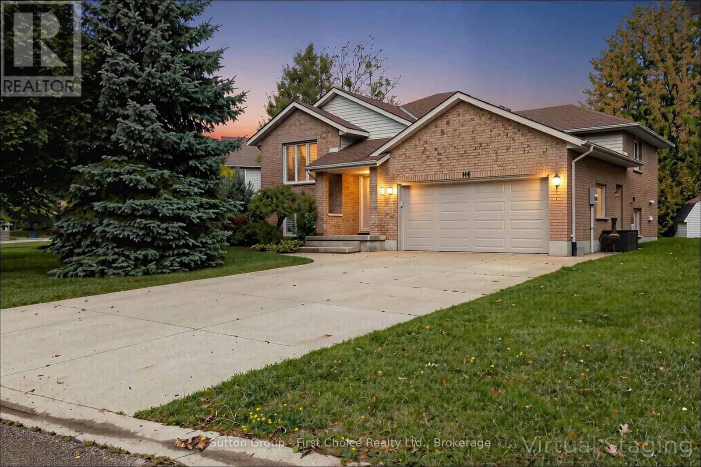Pt Lt 21 Centre Road
Mckellar, Ontario
Discover a unique opportunity with this 6.6-acre vacant lot featuring direct frontage on Centre Road in McKellar Township. Situated in close proximity to the public dock and boat launch on Lake Manitouwabing, this parcel offers unparalleled access to water-based recreational activities. The availability of Hydro One lines at the lot line facilitates easy utility setup, streamlining development processes. For developers seeking larger ventures, this lot can be combined with two adjacent properties, an 81-acre lot with dual frontage on Centre Road and Hollys Road, backing onto The Ridge at Manitou Golf Course, and a 95-acre lot across from the golf course to create a comprehensive development package. McKellar Township is a growing community that offers a variety of amenities, including beaches, boat launches, parks, and trails, enhancing the quality of life for residents and visitors alike. The nearby Ridge at Manitou Golf Course, an18-hole, par-72 course renowned for its natural beauty and challenging design, adds significant value to the location. This property presents a versatile opportunity for residential development or as a strategic investment in a region poised for growth. (id:42776)
Exp Realty
457 Centre Road
Mckellar, Ontario
Presenting an exceptional development opportunity in McKellar Township: an expansive 81-acre vacant lot boasting dual frontage on Centre Road and Hollys Road, directly abutting the renowned Ridge at Manitou Golf Course. This prime parcel offers a harmonious blend of natural beauty and recreational convenience, making it ideal for residential or commercial development. Its proximity to the public dock and boat launch on Lake Manitouwabing enhances its appeal, providing easy access to boating and fishing activities. The presence of Hydro One lines at the lot line ensures straightforward utility connections. This property can be combined with two adjacent lotsa 6.6-acre lot with Centre Road frontage and a 95-acre lot across from the golf course to create a substantial development package. McKellar Township is a welcoming and growing community, offering amenities such as beaches, boat launches, parks, and trails, making it an attractive destination for both residents and tourists. The Ridge at Manitou Golf Course is a highly acclaimed 18-hole, par-72 course known for its natural beauty and challenging layout, further enhancing the desirability of this location. This unique offering presents limitless potential for visionary developers seeking to capitalize on the area's natural allure and recreational amenities. (id:42776)
Exp Realty
Lot 20 Centre Road
Mckellar, Ontario
Introducing a remarkable 95-acre vacant lot with extensive frontage on Centre Road, directly opposite the esteemed Ridge at Manitou Golf Course in McKellar Township. This expansive property offers a wealth of development possibilities, capitalizing on its prime location. Its proximity to the public dock and boat launch on Lake Manitouwabing enhances its appeal, providing residents or visitors with easy access to aquatic activities. The presence of Hydro One lines at the lot line ensures seamless utility connections, facilitating the development process. McKellar Township is a vibrant and growing community, offering amenities such as beaches, boat launches, parks, and trails, making it an attractive destination for both residents and tourists. The Ridge at Manitou Golf Course, an 18-hole, par-72 course renowned for its natural beauty and challenging layout, further enhances the property's desirability. This offering represents a unique opportunity for developers to create a landmark project in a region characterized by its natural beauty and recreational amenities. (id:42776)
Exp Realty
Lot 15 3rd Line E
Blue Mountains, Ontario
Nestled on the Niagara Escarpment, this private country property offers a rare chance to design your dream retreat in one of Ontario's most sought-after four-season destinations. Measuring 200 feet by 200 feet, this gently sloping lot spans nearly an acre and is framed by mature trees, providing a serene backdrop for a custom luxury residence, weekend escape, or family hideaway.From your future home, you will enjoy fresh air, open skies, and the ever-changing beauty of the surrounding countryside with potential for breathtaking sunsets, escarpment vistas, or glimpses of Georgian Bay depending on your chosen building site. The natural setting invites creativity, whether you envision landscaped gardens, outdoor entertaining spaces, or trails winding through your private woodland.Perfectly positioned near Blue Mountain Resort, the Bruce Trail, Scenic Caves, and the charming towns of Thornbury and Collingwood, the location is ideal for an active, nature-rich lifestyle. Ski, hike, bike, or simply explore all within minutes of your door.A second adjoining lot is available, offering the opportunity to expand your footprint, create a family compound, or secure additional privacy. This is your chance to craft a signature country home that blends tranquillity with convenient access to the vibrant South Georgian Bay community. (id:42776)
Royal LePage Locations North
121 Feairs Drive
Southgate, Ontario
Build your dream home on this nearly 1-acre, build-ready country lot, located on a quiet cul-de-sac just 100 metres off Grey Road 14, a well-maintained County road with excellent year-round accessibility. This property offers the perfect balance of rural privacy and modern convenience, with less than five minutes to Highway 89, ten minutes to Mount Forest, and twenty minutes to Shelburne. Building and septic permits have already been approved for a pre-approved spec build (development fees not paid) or building permits can be obtained allowing you to move forward immediately with a custom home. The lot features natural elevation for ideal drainage, ample topsoil, and excellent potential for groundwater access, with an estimated well depth of only 100 feet. Soil sampling has been complete and a road entrance has already been installed. The parcel backs onto open agricultural land, ensuring permanent privacy with no rear neighbours. Zoned to allow a primary dwelling plus accessory buildings such as a garage, workshop, or shed, this lot offers space and flexibility to create the rural lifestyle you've been dreaming of. A reputable local builder is available to assist with permits and construction, making your building process that much easier. Don't miss this rare opportunity to own a prime piece of country land that's ready to go. (id:42776)
Royal LePage Rcr Realty
H7 - 1067 Ontario Street
Stratford, Ontario
An exciting opportunity to take over a well-established and successful bakery business in a prime location. Green Haven Bakery & Market operates within the Stratford Mall, offering consistent foot traffic and excellent visibility. Known for its quality products and loyal customer base, the business is turnkey and ready for a new owner to step in and continue its growth. The sale includes all equipment, branding, and goodwill, along with a secured lease in one of Stratfords busiest retail hubs. Whether you're an experienced entrepreneur or looking to enter the food and beverage industry, this is a rare chance to acquire a reputable business with a strong foundation and room to expand. The current ownership has laid the groundwork, now it's your time to build on it. Don't miss this opportunity to own a beloved local brand in a vibrant, growing community. Call your REALTOR today to discuss this opportunity! (id:42776)
RE/MAX A-B Realty Ltd
1081 Anderson Line
Severn, Ontario
ATTENTION DEVELOPERS AND INVESTORS 51 Acres Land of Prime Residential Development Land. Property is Recently Designated in The Settlement Area of Coldwater in The Official The Official Plan for Severn Township and A Minutes' Drive into Downtown Coldwater. The Property has Access to The Town of Coldwater's Water System. Storage Building/ Barn 40'x90' with 2 (16'x12') Entrance Doors. Approximately 10 Acres Treed. ***THE DETAILS*** Currently Proposed For 286 Detached Homes Including Forested Lots. Municipal Water & Sewer Connection Just North at Upper Big Chute Road. Easy Access to Amenities in Coldwater, Including Walking Distance to Main Public School. 30 Minutes to All Major Hubs Orillia, Midland and Barrie. Due Diligence Information Available Upon Request. ***MORE INFO*** Walking Distance to Picturesque Downtown Coldwater & Just 1 Hour from the GTA. Develop a Four-Season Community that has The Enjoyment of Living in a Quaint Village While Still Being Conveniently Located so Close to Larger Cities. Work from Home as Coldwater has Excellent and Dependable High-Speed Internet. Steps Away from The 27 Km Trans Canada Trail System Connecting This Future Community to Many KMS of Trails for Walking, Biking and Snowmobiling that Stretch Along Georgian Bay. Fishing and Boat Launches to Georgian Bay and Surrounding Lakes in The Area nearby for Summer Fun. Local Golf Course and Resort Courses within a Short Drive, Ski Hills (Mount St. Louis & Horseshoe Valley) Just Minutes Away for Winter Enjoyment as Well as Many Snowmobile Trails. True Four Season Living! (id:42776)
Royal LePage In Touch Realty
299 Beech Street
Collingwood, Ontario
This vacant lot is located on one of Collingwood's coveted tree streets. Nestled among charming heritage homes and quality new builds, this prime vacant lot offers a rare opportunity to build your dream home in one of Collingwood's most sought after neighborhoods. Just a short walk to downtown shops and dining, and minutes from trails, skiing, golf and Georgian Bay. (id:42776)
Royal LePage Locations North
1020 Bala Falls Road
Muskoka Lakes, Ontario
Welcome to your Muskoka oasis at 1020 Bala Falls Rd, set in the charming town of Bala, right in the heart of Muskoka. This captivating property presents a rare opportunity to experience the serene beauty of nature while enjoying all the conveniences of in-town living. Offering breathtaking sunset views over the Moon River, this location is just steps away from The Kee to Bala, restaurants, entertainment, and Lake Muskoka, making it a dream destination for water enthusiasts, nature lovers, boutique shoppers, diners, and concert-goers alike. With commercial zoning, this property opens up endless possibilities for real estate investors or creative entrepreneurs, whether you're envisioning a private residence, bed & breakfast, Airbnb, or more. This historic century home features 6 bedrooms, 2 bathrooms, 2 bunkies, and a garage. The charm and character shine throughout this two-storey gem from the entertainer's kitchen to the grand open-concept living space, the inviting hallways, and a spacious covered porch, perfect for soaking in sunsets or enjoying your morning coffee. Don't miss the chance to own this enchanting retreat. 1020 Bala Falls Rd effortlessly combines relaxation, entertainment, and adventure in one of Canada's most stunning landscapes. Bala is one of Ontario's top domestic travel destinations, ranking among the five most-searched locations on Airbnb. (id:42776)
Psr
284 Church Street
Penetanguishene, Ontario
NEWLY SEVERED LOT! CALLING ON ALL BUILDERS, INVESTORS, OR ANYONE WANTING TO BUILD YOUR DREAM HOME TODAY. CENTRALLY LOCATED IN NICE AREA OF TOWN, WALKING DISTANCE TO ALL AMENITIES, MARINA'S, PARKS, AND BEAUTIFUL GEORGIAN BAY. GAS, WATER AND SEWERS ARE ALL AVAILABLE. LOT MEASURES APPROX. 65 X 325. BUYER IS RESPONSIBLE FOR ALL DEVELOPMENT CHARGES AND BUILDING PERMITS. TAXES TO BE ASSESSED. DON'T WAIT - CALL TODAY! (id:42776)
RE/MAX Georgian Bay Realty Ltd
6 Water (Pvt) Street
Puslinch, Ontario
Cosy up in front of the fireplace! This charming home is located in a year round gated community and is perfectly situated on a quiet, private lot. You'll find all the comforts of home with plenty of charm, including the cozy natural gas fireplace featuring a beautiful stone surround and mantel. The open-concept living area is ideal for entertaining or simply enjoying everyday life, whether you're cooking dinner or catching up on your favourite show, you're always part of the conversation. Down the hall, the primary bedroom is peacefully tucked away at the back of the home, perfect for sleeping. A well-appointed bathroom with a bright skylight sits conveniently between the primary and second bedroom, offering privacy and functionality. The true magic of Mini Lakes lies beyond your door where a sense of community envelopes you. There are activities for every interest-bocce, cards, darts, golf tournaments, walking clubs, and more you'll never run out of things to do. The driveway has been freshly paved and there is plenty of room to park your GOLF CART, which is available to purchase or MAY BE INCLUDED IN THE SALE! Whether you're looking for a peaceful retreat or a fun-filled lifestyle, this home and Resort Style Community have it all. (id:42776)
Royal LePage Royal City Realty
194 Norwood Court
Stratford, Ontario
Welcome to this beautifully maintained all-brick, detached 4-bedroom home nestled on a quiet, family-friendly street in the desirable Bedford Ward. This move-in ready gem is perfect for growing families and offers an unbeatable location just steps from parks, top-rated schools, and the Stratford Rotary Complex .Enjoy spacious living with a functional layout, gleaming hard wood floors and a finished basement ideal for a rec room, home office, or additional living space. The newer roof and newer deck add to the home's value and curb appeal, while the included appliances make moving in a breeze. Whether it's a game of road hockey out front or a summer BBQ on the back deck, this home offers the perfect mix of comfort, community, and convenience. Don't miss your chance to live in one of Stratford's most sought-after neighbourhoods. Book your private showing today! (id:42776)
Sutton Group - First Choice Realty Ltd.

