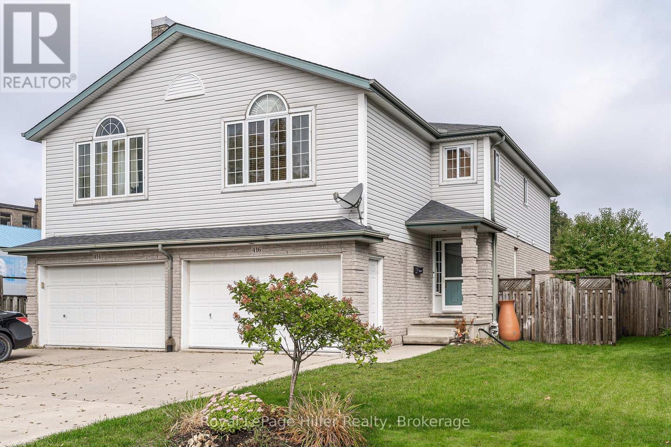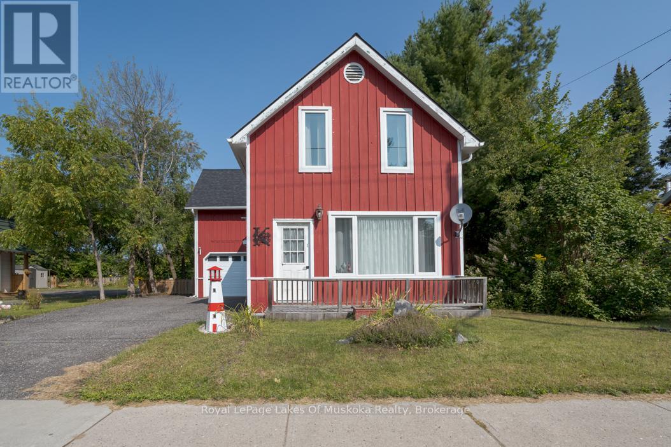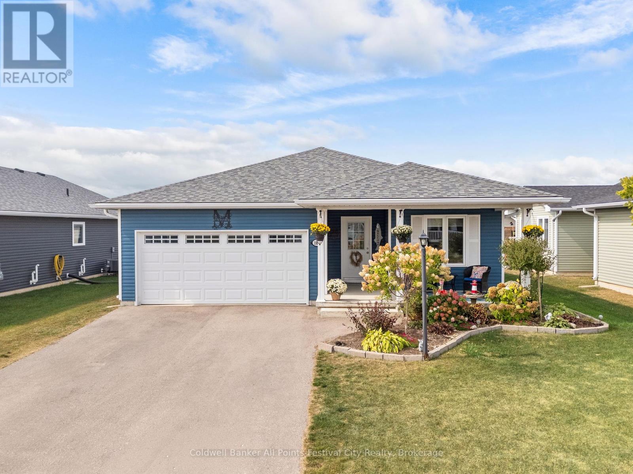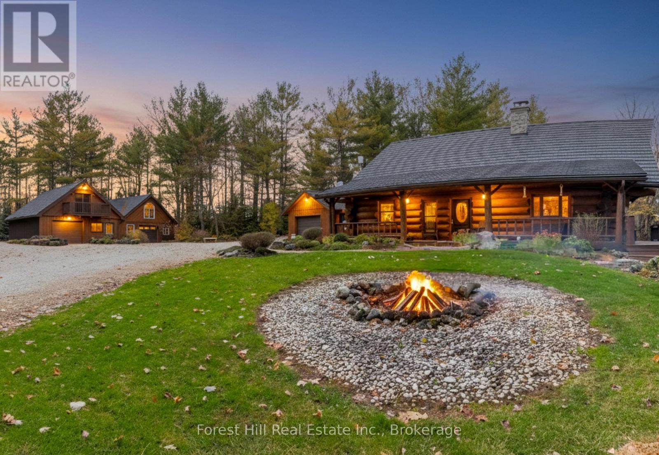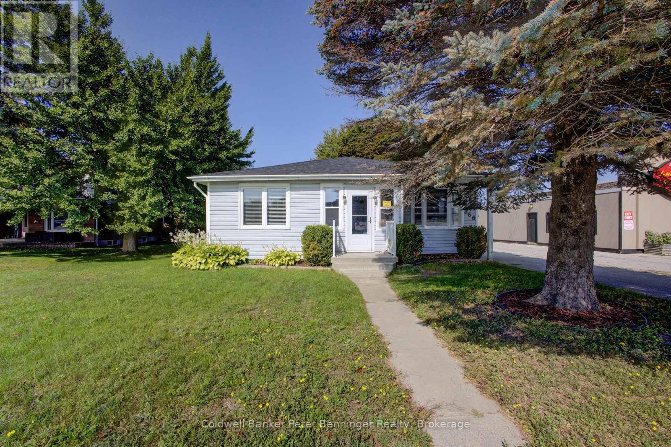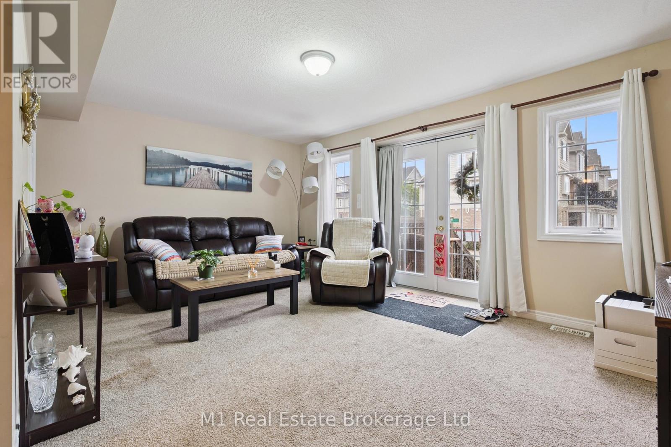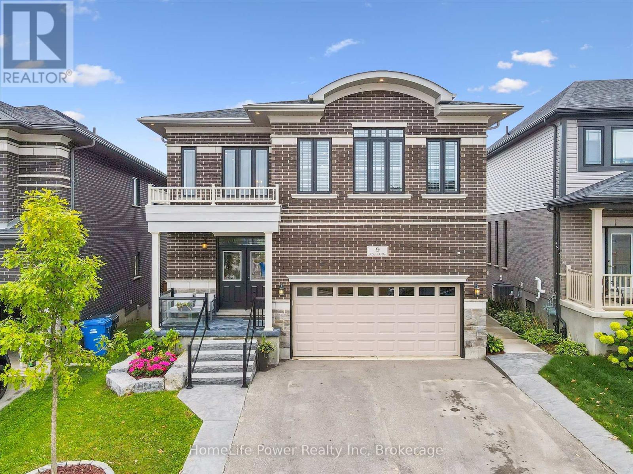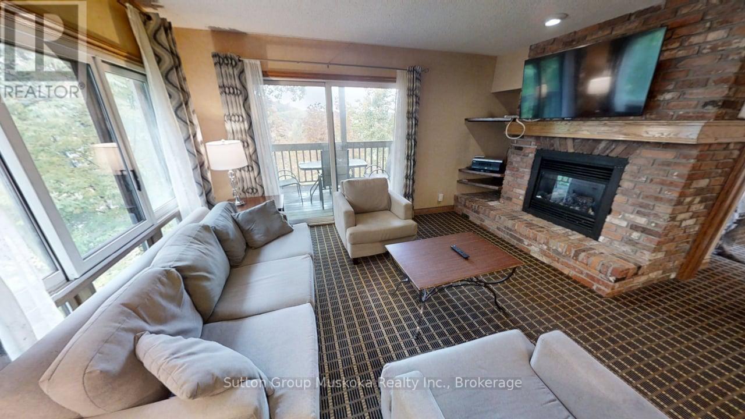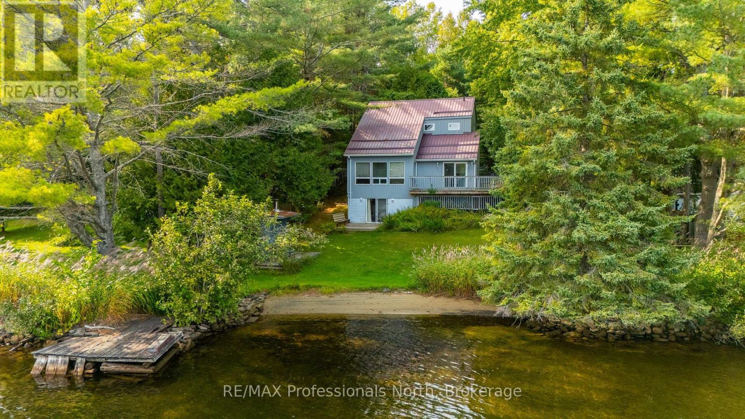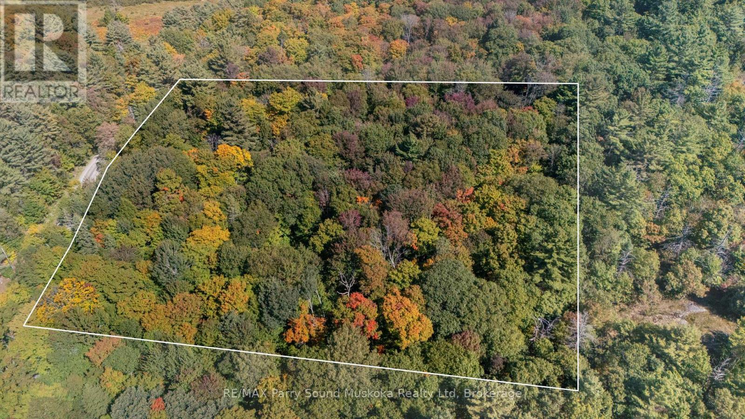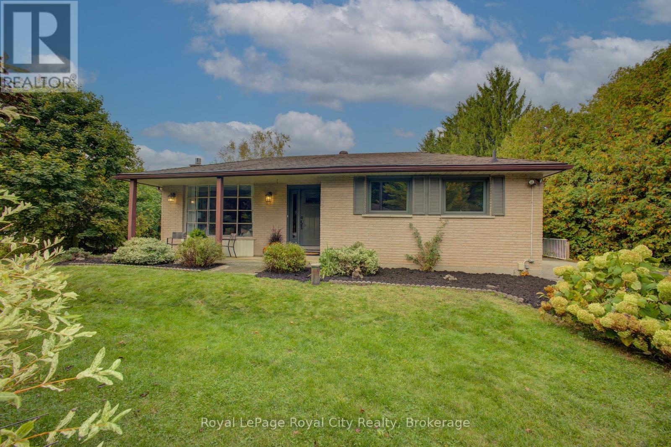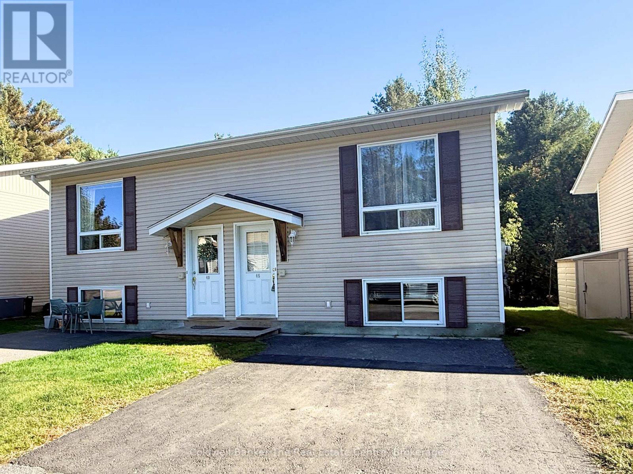416 Brunswick Street
Stratford, Ontario
Welcome to this great family home, perfectly situated within easy walking distance to both the renowned Stratford Festival and the expansive park system. This well-appointed semi-detached residence boasts a variety of desirable features, including a bright and versatile bonus family room conveniently located above the garage, providing extra space for relaxation or entertainment. The interior offers a comfortable layout with 3 generously sized bedrooms, complemented by 3 bathrooms, ensuring convenience for the whole family. Downstairs, discover a finished rec room, ideal for leisure activities or a home theatre, while the spacious main floor provides access to the outdoors through patio doors leading to a patio/deck area, perfect for outdoor BBQ's (with gas hookup) and enjoying warm weather. The property also features a fully fenced backyard, offering a safe and private space for children and pets to play. Furnace 2024, Gas Stove 2025, Washer/Dryer 2023. The location is truly exceptional, with easy access to all the amenities of the east end, as well as being close to the vibrant downtown shopping district, making this home an ideal choice for a comfortable and convenient lifestyle. (id:42776)
Royal LePage Hiller Realty
181 Dill Street
Bracebridge, Ontario
This storybook 1.5-storey, 3-bedroom home combines Muskoka charm with the ease of in-town living. The red-stained wood exterior and lush gardens set the tone, welcoming you into a space filled with warmth and character. Inside, the flexible floor plan offers options for a couple, growing family, or a comfortable home office. The true highlight is the three-season screened Muskoka room with a wood-burning fireplace, the perfect place to unwind on crisp evenings while enjoying the scent of the gardens and fresh Muskoka air. The attached single-car garage provides storage or workshop space for hobbies and projects. Tucked away, yet only minutes to downtown shops, schools, parks, and the Muskoka River, this home offers the best of both worlds: small-town charm, outdoor living, and everyday convenience. (id:42776)
Royal LePage Lakes Of Muskoka Realty
104 Huron Heights Drive
Ashfield-Colborne-Wawanosh, Ontario
If you're looking for a community based lifestyle where you can catch the famous Lake Huron sunsets just down the street, then welcome to 104 Huron Heights Drive, located just minutes north of Goderich in The Bluffs at Huron. The Creek View model provides a comfortable amount of living space with over 1100sqft, an open concept floor plan, spacious primary suite with patio access, inviting covered front porch, west-facing back patio, 2 car garage and crawl space for storage. Featuring some great upgrades including stunning gas fireplace, oversized island, patio door in primary, cove mouldings in kitchen and a beautiful stamped concrete patio. Enjoy all that The Bluffs at Huron offers, including a state of the art community centre with indoor pool & gym facilities, beach access, pickle ball courts, dog run and countless groups and activities. Golf, trails and all that Goderich offers for amenities is just a short drive down the road. Call today for more on this lifestyle community. (id:42776)
Coldwell Banker All Points-Festival City Realty
520251 Thistlewood Road
West Grey, Ontario
Tucked at the end of a winding lane, this exceptional 20 acre woodland retreat offers privacy, timeless craftsmanship, and an enchanting natural setting. At its heart lies a striking log home, built in Scandinavian Scribe style where hand-hewn logs, vaulted ceilings, and a central woodstove create a warm yet refined modern cabin ambiance. The Great Room sets the stage for both intimate evenings and entertaining, while a versatile Family Loft above adds charm and flexibility. Whether used for games, guests, or transformed into a spacious bunk room, its catwalk to a private balcony makes it a memorable retreat in itself. After days spent exploring the regions renowned trails, lakes, and outdoor pursuits, relaxation awaits in the Spa Room designed with in-floor heating, its own ventilation system, and a hot tub facing a cozy propane stove. A screened porch offers a serene setting for morning coffee, a glass of wine, or quiet reflection surrounded by nature. Every detail reflects thoughtful design, from the generous Boot Room with garage access perfect for managing outdoor gear to the impressive detached workshop with propane heat, a garage, storage area, bathroom & an upper studio apartment ideal for friends, extended family or income generation. A dedicated tractor shed ensures space for all outdoor equipment. The land itself is a masterpiece where open clearings meet mature woodland & winding trails invite you to begin your day by taking the dog for a peaceful walk. As evening falls, stargaze by the fire pit, tend to flourishing gardens, or simply wander and enjoy your very own park-like setting. Perfectly situated, this property balances seclusion with convenience: only minutes from amenities in Markdale, 15 mins from Beaver Valley Ski Club, and surrounded by the 4-season attractions that make Grey County a premier lifestyle destination. More than a home, 520251 Thistlewood Rd embodies a way of life one of country living in comfort with a connection to the outdoors. (id:42776)
Forest Hill Real Estate Inc.
366 Goderich Street
Saugeen Shores, Ontario
Surprise yourself and step in the front door of this charming home featuring hardwood floors, 3 spacious bedrooms including a master suite with a walk in closet and private en suite bath. The open concept kitchen and dining area boasts a new countertop, sink and tap with plenty of natural light perfect for entertaining family and friends. In the lower level, you will find a large rec room, workbench and loads of storage. From the living room, step out patio doors to a large deck with a gazebo ideal for relaxing or hosting summer barbeques. The mature trees provide shade and privacy while the spacious shed offers extra storage for tools and outdoor gear. Additional highlights include new shingles in 2021, parking for 4 vehicles, and a fantastic location within walking distance to shops, restaurants, schools, parks and trails. Move in ready home combining comfort, space and convenience. Perfect starter or retirement home. Don't miss your chance to own this wonderful property--schedule your showing today! Office Residential Zoning allows for several permitted uses. (id:42776)
Coldwell Banker Peter Benninger Realty
626a Woodlawn Road E
Guelph, Ontario
Welcome to this beautifully designed 2 bedroom, 2 bathroom stacked townhome in Guelph's highly sought-after North End. Perfectly blending convenience and nature, this home is an excellent choice for first-time buyers, young professionals, or downsizers alike. Set on the edge of the city, you'll love being steps from scenic trails and green space, while still just minutes from shopping, schools, restaurants, and transit, the best of both worlds. Inside, you'll find a sun-filled, open-concept living space featuring a modern kitchen with ample storage and prep space, a bright and inviting dining area and a spacious living room with walkout to your private outdoor space. Low-maintenance living in a vibrant, family-friendly community makes this home the complete package. Bonus: enjoy the convenience of one exclusive parking spot located right near the back entrance. Don't miss the chance to make this stylish townhome yours! (id:42776)
M1 Real Estate Brokerage Ltd
9 Everton Drive
Guelph, Ontario
Step into luxury with this executive-style 4-bedroom home, with over 4,500 sqft of finished space, designed to impress inside and out. From the moment you enter the soaring two-storey foyer,( with 9 ceilings on every floor)you'll feel the warmth and elegance that carries throughout. The main living and dining areas feature a stunning coffered ceiling, while the massive culinary kitchen offers a separate coffee and beverage counter-perfect for entertaining. And the view out from this space is fantastic. The fully finished walkout basement is a dream, complete with a salon, 4-piece bathroom, exercise room, and office/den (currently used as a 5th bedroom). This level could even be utilized as a future in law suite. Step outside to discover breathtaking ravine, forest, and trail views, best enjoyed from the expansive deck or the lower patio with a hot tub, thoughtfully sheltered by a rainwater gathering system protecting you from the elements. Upstairs, the open-concept family room is ideal for relaxing, while the spacious primary suite boasts a luxurious 5-piece bathroom. 2 of the other spacious bedrooms enjoy the convenience of a Jack n Jill bathroom. With concrete walkways, a convenient location just minutes from the library, and exceptional design features throughout, this move-in ready home offers the perfect blend of style, comfort, and function. (id:42776)
Homelife Power Realty Inc
27-202 Golfview - Deerhurst Resort Drive
Huntsville, Ontario
Welcome to your Muskoka getaway at the renowned Deerhurst Resort! This fully furnished two-bedroom, two-bathroom condominium combines comfort and convenience with year-round resort living. The inviting open-concept layout features a cozy fireplace, a well-equipped kitchen, and a bright living space that flows seamlessly to your private balcony, a perfect spot to relax and enjoy serene Muskoka views. Both bedrooms are spacious, offering plenty of room for family, friends, or guests. As part of the Deerhurst community, you'll have access to an incredible range of amenities: nature trails, golf courses, beachfront on Peninsula Lake, and 40 miles of boating on a chain of lakes, indoor and outdoor pools, multiple restaurants and more. This unit is not on the rental program with the resort. HST is applicable to the sale. Enjoy the Muskoka resort lifestyle! (id:42776)
Sutton Group Muskoka Realty Inc.
1080 Petticoat Lane
Minden Hills, Ontario
Welcome to 1080 Petticoat Lane on the sandy shores of Minden Lake. This property has been owned by the same family dating back to the early 1960s, and the Viceroy cottage you see today was built in 1989 and has been a beloved year-round home. The main floor offers a den/office with walk out to deck, 2-piece bath, kitchen, and an open dining/living area with big lake views. Upstairs are two comfortable bedrooms and a 3-piece bath. The lower level has a rec room with walkout to the level lakeside yard, plus plenty of storage space. Outdoors is where this property shinesguests will enjoy the bunkie, while evenings call for a lakeside wood-fired sauna or roasting marshmallows with kids and grandkids. The level yard makes it easy to play and enjoy the water, with a clean sandy shoreline right out front. Located on a privately maintained year-round road, you're only minutes to Minden for groceries, restaurants, and Kawartha Dairy ice cream runs. The Minden White Water Preserve is also close by, adding to the list of reasons this location is so special. A true Cottage Country Ontario getaway with the convenience of year-round use, this property blends history, comfort, and lakeside fun in the heart of the Haliburton Highlands. (id:42776)
RE/MAX Professionals North
72 Mccauley Road
Seguin, Ontario
Potential for Partial VTB mortgage . Enjoy the peace and serenity of this stunning 3.37 acre wooded building lot on a quiet, residential, year-round, municipally maintained road in the heart of desirable Seguin Township. A short drive to the quaint village of Rosseau with beach and park on Rosseau Lake. Or just a 25 minute drive to Parry Sound for shopping, hospital, theatre of the arts and schools. Whichever direction you take youll be sure to find many area lakes for boating and all season fun! A prime lot with a mix of hardwood and softwood. Level building areas and a great property to walk. Entrance in and hydro at the road to help simplify building your dream cottage country home/getaway. Click on the media arrow for video. (id:42776)
RE/MAX Parry Sound Muskoka Realty Ltd
330 South River Road
Centre Wellington, Ontario
---Welcome to this charming 3-bedroom, 2-bathroom bungalow, perfectly situated on an **oversized lot** that offers ample space for outdoor activities and future possibilities. The property also features a fantastic **separate garage/shop**, providing a dedicated space for hobbies, vehicle storage, or a workshop. Step inside and discover the heart of the home, a **large eat-in kitchen** that's ideal for family meals and entertaining. With plenty of room for a dining table, this bright and open space is perfect for both everyday living and special occasions. The main floor features three comfortable bedrooms and a full bathroom, providing a great layout for families or those who need a home office or guest room. Downstairs, the **finished basement** offers a versatile space that can be transformed into a cozy family room, a home gym, a play area for kids, or a private retreat. A second full bathroom on this level adds convenience and functionality. The expansive backyard is a blank canvas, ready for you to create your dream outdoor oasis. Whether you envision a beautiful garden, a large deck for summer barbecues, or a safe and spacious play area for children, this lot has the space to bring your vision to life. This home combines classic bungalow charm with the modern features and space you're looking for, including the valuable addition of the separate garage/shop. It's an opportunity to own a property with both a comfortable interior and an incredible, spacious outdoor area. Please note: **the garage is not at the driveway it is located in the yard. One side drive in bay door one side workshop** (id:42776)
Royal LePage Royal City Realty
45 - 200 Pine Street
Bracebridge, Ontario
Welcome to 200 Pine Street, Unit 45 a fantastic opportunity for first-time buyers, investors, or anyone looking for low-maintenance living in Bracebridge! This raised 2-bedroom bungalow is tucked away on a quiet, private cul-de-sac, offering both convenience and peace.The main floor features an inviting open-concept layout with a bright kitchen, dining, and living area that flows seamlessly to the back deck through sliding doors. You'll also find a handy laundry closet and extra storage on this level. Downstairs, the lower level boasts two spacious bedrooms with plenty of closet space and a large 4-piece bathroom. Condo living here means minimal upkeep your monthly fee covers exterior maintenance, lawn care, and snow removal, so you can forget about shovelling in the winter and mowing in the summer. The driveway accommodates two vehicles, plus visitor parking is available nearby.The location couldn't be better: within walking distance to the Bracebridge Smart Centre for shopping, close to schools, parks, and hiking trails, and with easy access to Highway 11 and public transit.If you've been waiting for an affordable home or a simple investment in the heart of Muskoka, this is your chance! (id:42776)
Coldwell Banker The Real Estate Centre

