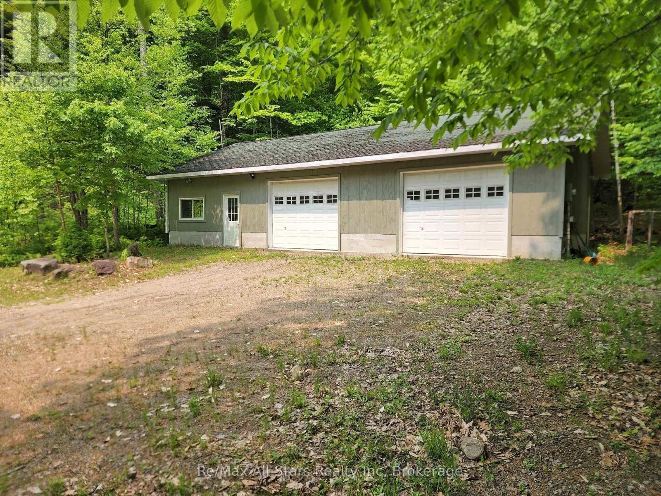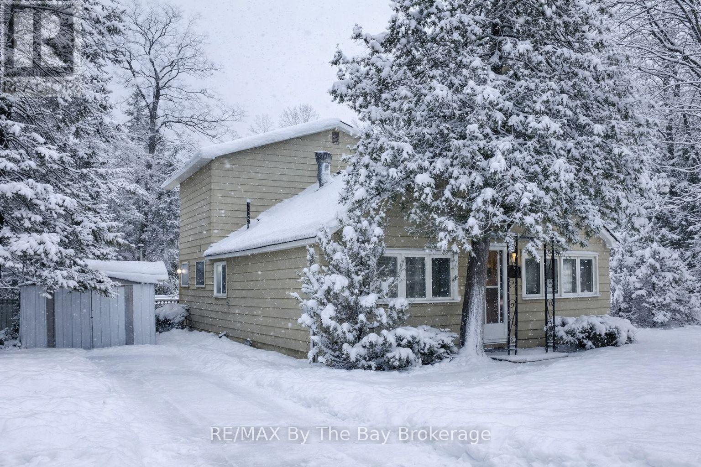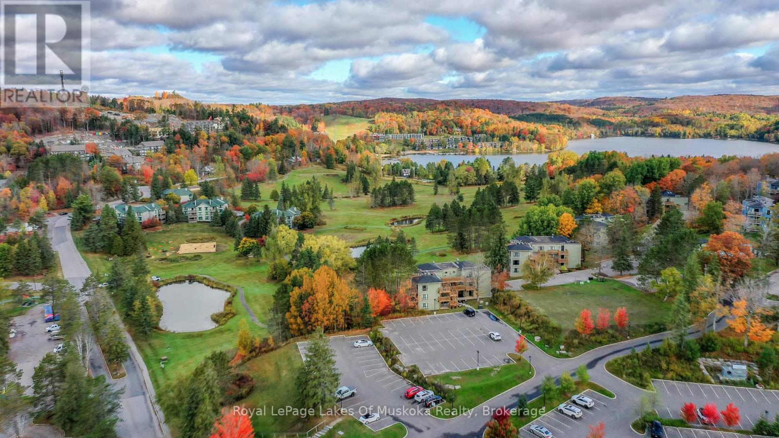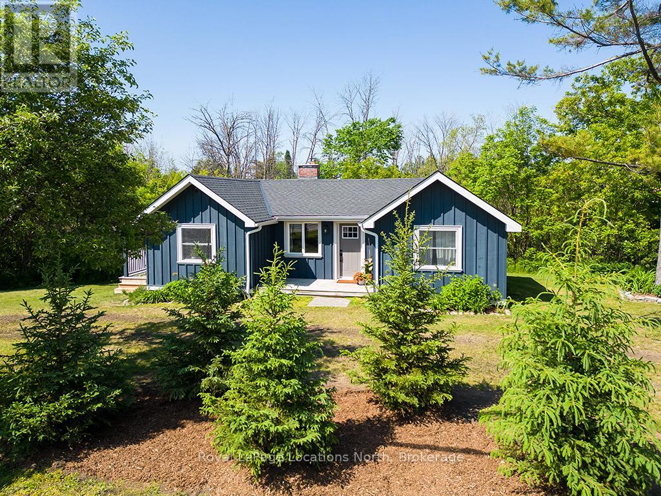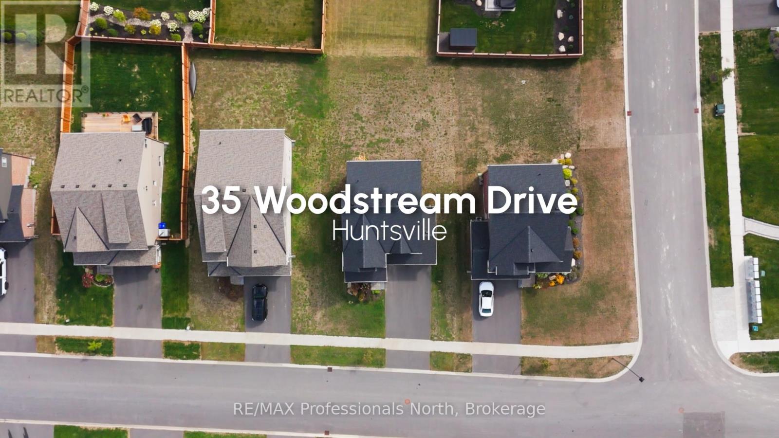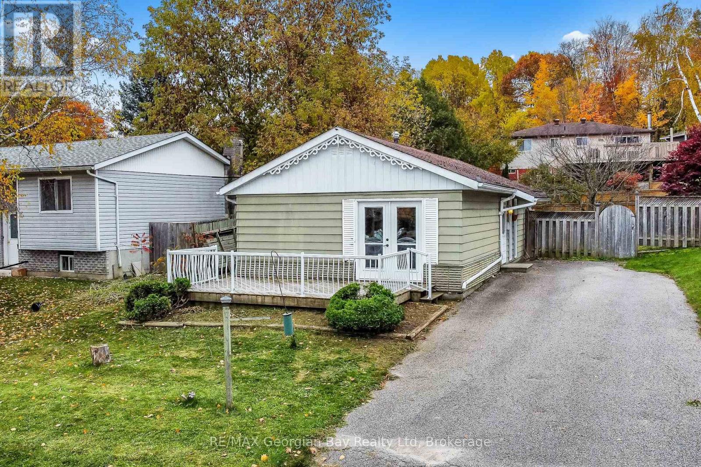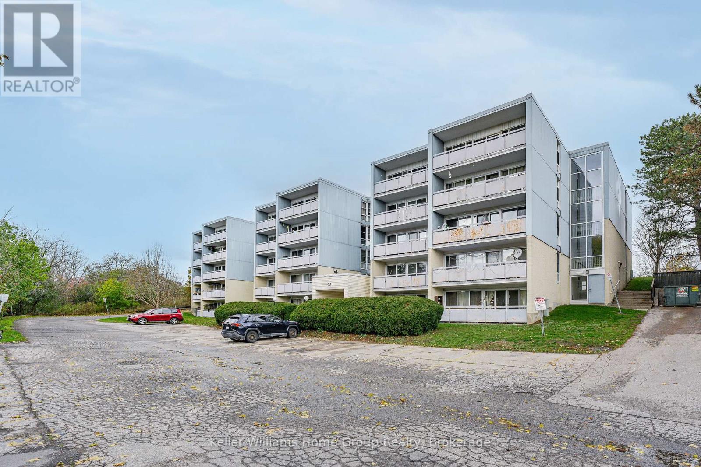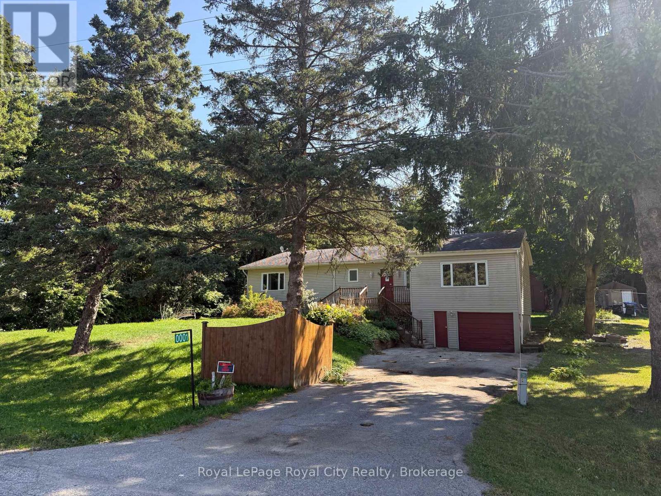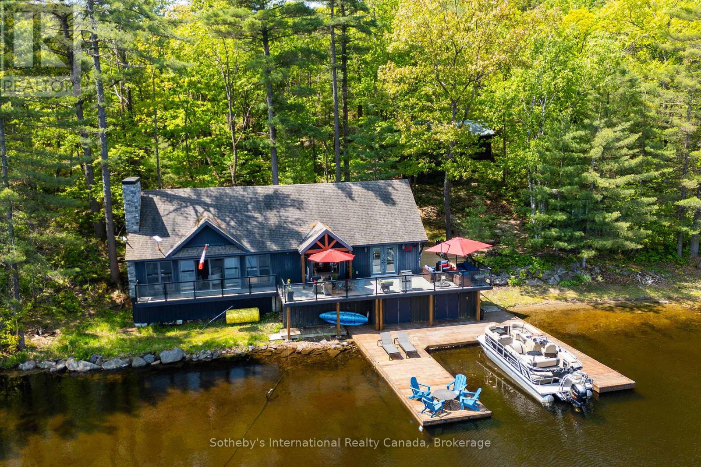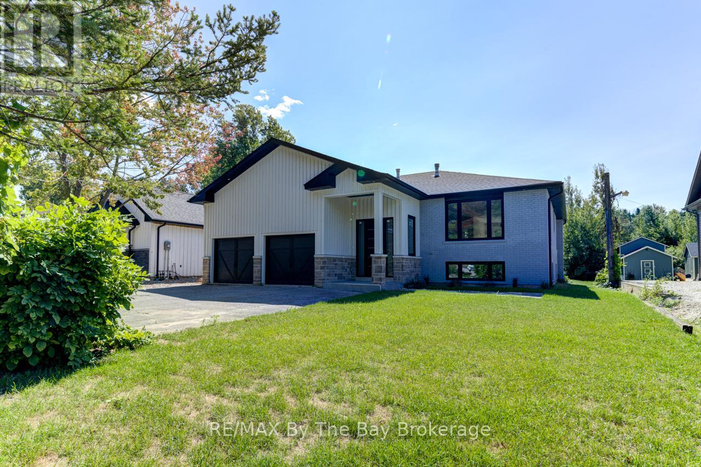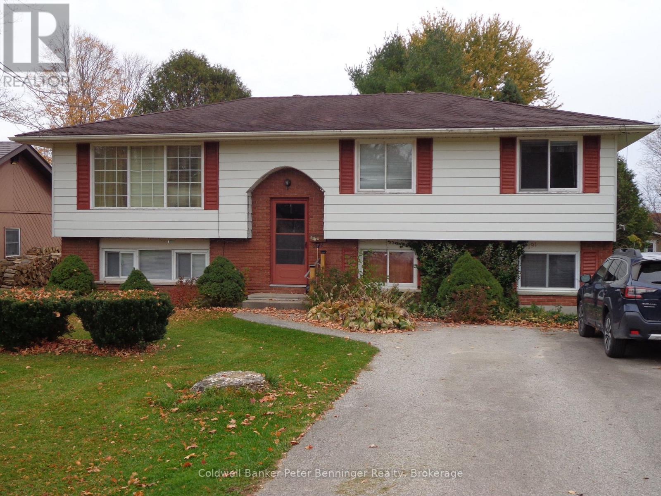1028 Ronville Road
Lake Of Bays, Ontario
Privacy and acreage in Muskoka! Explore the ideal 11.47-acre lot, perfect for building your dream home or reno the shop to a home, just minutes from Dwight or Dorset. This property features an insulated, 1500 sq.ft. garage/woodworking shop, ideal for storage, hobby or business. It could also be finished to become a nice home. Enjoy a private location with hardwood forest and an ATV trail in the woods, perfect for a sugar shack or hunting. Its prime location offers year-round recreational activities, with Lake of Bays nearby for boating, fishing, and relaxation. Boating enthusiasts will love the close proximity to Lake of Bays marinas and boat launches in Dwight or Dorset, while Dwight Beach provides a sandy shore for swimming and family fun. Minutes away, Algonquin Parks world-class hiking trails offer stunning scenery and abundant wildlife. Perfect location in rural setting with excellent possibilities. By appointment only, premises are under video surveillance. (id:42776)
RE/MAX All-Stars Realty Inc
15 Sylvan Avenue
Wasaga Beach, Ontario
Spacious and comfortable 3+1 bdrm home a few STEPS to the BEACH in a quiet area but near new west end amenities, 10 mins to Collingwood, 15 mins to Blue Mountain and more. Heated by GAS FURNACE and gas woodstove and best of all, a HUGE private treed yard (101 ft x 223 ft) with several sheds and possible bunkie. The lot is severable and has 2 water and sewer hookups already installed. Newer furnace, some windows replaced, newer shingles, main flr laundry and extra bdrm or office, sep dining room and big kitchen. Come and see what it's all about! (id:42776)
RE/MAX By The Bay Brokerage
301 - 29 Tennisview Drive
Huntsville, Ontario
Sought after corner unit on the top floor of Tennisview building 29. 1 bedroom condo is a pleasure to view and it is not currently on the rental program so a bonus with no HST on the purchase price and ready for you and your family to use immediately! Beautiful sunlit open concept unit with panoramic views over the golf course and the fabulous Deerhurst resort grounds. Your spacious own private deck plus another common deck area which the owners have enjoyed exclusive use of due to its private location at the condos front door. You can enjoy the desirable wide sand beach at the lakefront on prestigious Peninsula Lake which offers kayaks, paddle boards, canoes and more. There is a beautiful outdoor pool close by your unit and inside pool and sports complex as well as dining at the Pavilion. There are trails for walking, mountain biking, courts for tennis and pickle ball, golfing at the PGA Highlands and Lakeside, a fun 9 hole course. Tree top trekking, food trucks, shops, art gallery, golf simulator, climbing wall. Downhill skiing down the road, cross country, snowmobile, snow shoe, ice fishing in the winter on site. Unbelievable lifestyle property to use or if you wish, put it on the rental program or flex program to rent and use...your lifestyle, your choice. This is a premiere resort in the beautiful town of Huntsville which also offers a vibrant and dynamic downtown with boat access from Deerhurst to restaurants and shops. An ideal opportunity for your step into this sought after area. (id:42776)
Royal LePage Lakes Of Muskoka Realty
209009 26 Highway
Blue Mountains, Ontario
Minutes from Georgian Peaks, private ski clubs, and Blue Mountain, this home offers unparalleled access to all the area's top outdoor activities. Imagine walking from your doorstep to Georgian Bay for a sunset paddle or stepping onto the Georgian Trail for a scenic hike or bike ride. This is a lifestyle home designed for those who love to embrace the outdoors, with every convenience at your fingertips. Planted in 2025, a diverse mix of 30 8' White & Black Spruce varieties creates a living wall of year-round privacy, enveloping your four-season sanctuary in the peaceful embrace of your very own forest. This beautifully updated 3-bedroom bungalow sits on an expansive lot, just a short drive from Thornbury, Georgian Peaks, Georgian Bay Club, and local beaches. The home exudes a cozy chalet ambiance, featuring genuine custom hardwood floors (refinished in 2024), trim, and exposed beams that impart warmth and character. The spacious kitchen, equipped with stainless steel appliances (only 3 years old), seamlessly opens to the dining and living rooms, creating an inviting space for entertaining. Principal rooms are generously sized, filled with natural light from oversized windows. A fully renovated mudroom/laundry room adds to the home's convenience. The detached oversized single garage/shop is a versatile space with custom-built workbenches, perfect for projects and storage of your outdoor toys. Enjoy close proximity to Georgian Bay, making it easy to embark on outdoor adventures. This home boasts numerous upgrades, including new AC (2025), new shingles (2022), newer exterior doors, updated light fixtures throughout, a renovated bathroom (2023), a rebuilt garage (2020), and beautifully landscaped gardens with stone retaining walls. Embrace a four-season lifestyle with this charming bungalow, offering everything you need for comfortable, stylish living. (id:42776)
Royal LePage Locations North
35 Woodstream Drive
Huntsville, Ontario
.Discover refined living in this executive two-storey residence, beautifully crafted in the prestigious Woodstream community, built by award winning Tarion builder Devonleigh Homes. This lovingly cared for home blends modern design, timeless comfort, and exceptional convenience in one of Huntsville's most desirable locations. Ideally situated just minutes from Huntsville Hospital, Spruce Glen Public School, Arrowhead Provincial Park, upscale and convenient shopping, and fine dining, Woodstream also offers its own private sports court and children's park area for a rare combination of neighbourhood charm and elevated lifestyle. The main level features a formal front den, perfect for a home office or library, and a spacious open-concept living and dining area anchored by an elegant gas fireplace. The kitchen is designed for both style and function, with granite counter tops and is ideal for hosting or enjoying everyday family living. A discreet powder room and double attached garage add further convenience. Leading upstairs, are beautifully upgraded solid oak stairs, and then a plush carpeted upper landing that lead to the luxurious primary suite, which offers a walk-in closet and spa-inspired ensuite. Two additional bedrooms, a well-appointed full bathroom, and a dedicated laundry room complete the second level, with a total of 2.5 bathrooms throughout the home. The full walkout basement provides abundant natural light and limitless potential for a future recreation space, fitness studio, or guest suite. This is a rare opportunity to own a newly built executive home in a vibrant yet private Huntsville community, where lifestyle, location, and luxury meet. All that is left is to design your outdoor space, and really make it yours! Book your showing today! (id:42776)
RE/MAX Professionals North
771 Birchwood Drive
Midland, Ontario
Welcome to this value packed home located in quiet neighbourhood with park, nature trails, and short walk to Georgian Bay, Pickle Ball Courts and Baseball Diamond. This move in ready home features: Updated Working Kitchen * Updated Main Bath with Jet tub & Heated Floors * 3 Bedrooms * Finished Basement with Rec Room, Games Room, 2 pc Bath, Laundry and Plenty of Storage * Brand New Gas Furnace and AC being Installed * Partially Fenced Yard * Front Deck and Side Patio * Paved Drive. Located In North Simcoe and Offers So Much to Do - Boating, Fishing, Swimming, Canoeing, Hiking, Cycling, Hunting, Snowmobiling, Atving, Golfing, Skiing and Along with Theatres, Historical Tourist Attractions and So Much More. Only 5 Minutes to Penetang, 45 Mins to Orillia, 45 Minutes to Barrie and 90 Mins to GTA. (id:42776)
RE/MAX Georgian Bay Realty Ltd
408 - 91 Conroy Crescent
Guelph, Ontario
Attention all investors looking for a turnkey income property or a first-time buyer looking to get into the market. This 2 bedroom condo is a must see! Situated on the bus route to the University of Guelph, it offers great accessibility to the university, local shopping, dining and all other Guelph amenities. This unit has just been completely updated with new flooring, interior door and trim throughout, freshly painted, new stainless steel appliances, updated kitchen, ceramic tiled backsplash and updated bathroom. This unit has one dedicated parking spot, visitor parking, a storage locker, use of the laundry room and indoor bicycle storage room. This is a great affordable opportunity to get into the Guelph market, condo fees include, heat, hydro and water. (id:42776)
Keller Williams Home Group Realty
1 Kenneth Avenue
Erin, Ontario
Here's your opportunity to own a fantastic raised bungalow on a large lot in the growing community of Erin. With 3 bedrooms, 2 bathrooms, including a huge master ensuite, a finished basement and a large, mature lot this house has tons of potential. Located in a lovely neighborhood within a short walk to downtown shops and cafes. Bring your ideas and handyman skills and turn this house into your dream home! (id:42776)
Royal LePage Royal City Realty
6394 Go Home Lake Shore
Georgian Bay, Ontario
Welcome to 6394 Go Home Lake - an exquisite waterfront retreat where timeless craftsmanship meets the beauty of untouched Muskoka wilderness. Set on 190 feet of private shoreline in the highly sought-after Crystal Bay, this four-season property offers an unparalleled connection to nature and the water. Inside, a sense of warmth and sophistication greets you. The open concept living area is framed by wide plank floors and anchored by a stone fireplace, an inviting centerpiece for family gatherings or quiet evenings by the fire. The chef's kitchen combines form and function with custom cabinetry, stainless-steel appliances, and generous workspace for entertaining. Adjacent, the dining area opens to a panoramic lake view, creating a seamless flow between indoor and outdoor living. Step outside to an expansive deck designed for lakeside entertaining, complete with integrated Control 4 sound for effortless ambience. Here, mornings begin with coffee overlooking still waters, and evenings end under a canopy of stars. The main cottage offers three well-appointed bedrooms and a full bath, while a newly renovated guest bunkie extends the accommodation to visiting family and friends. The bunkie features two bedrooms, a bath, and provisions for a kitchenette, perfect as a studio, office, or guest suite with spectacular views of the bay. Beyond your doorstep, 100's of acres of adjoining Crown land provide unmatched privacy and adventure, ideal for hiking, exploring, or simply losing yourself in nature. Go Home Lake's pristine waters connect to Georgian Bay through the Voyageurs Club, offering access to hidden coves, cascading waterfalls, and private swimming lagoons. With its rare combination of comfort, design, and natural beauty, this property delivers the quintessential Muskoka experience, a place to recharge, reconnect, and create lasting memories on one of the region's most treasured lakes. (id:42776)
Sotheby's International Realty Canada
37 Silver Lake Crescent
South Bruce Peninsula, Ontario
Opportunities like this are increasingly rare in SAUBLE BEACH! Offering five (5) bedrooms, three (3) bathrooms, and over 2,200 sq ft of finished living space across two full levels, this is a true year-round home designed for flexibility, comfort, and long-term value. Perfectly positioned between the shores of Lake Huron and the calm waters of Silver Lake, this property offers the space today's buyers struggle to find in a beach community. The bright main level is ideal for everyday living and entertaining, while the fully finished walkout lower level-with its own entrance-creates outstanding versatility for extended family, guests, or short-term rental use. Whether you're hosting large family gatherings, sharing ownership with friends, or looking for a property that can comfortably support STR income, this layout adapts to how people actually live and vacation in Sauble. Multiple bedrooms, generous living areas, and a detached double garage make it as practical as it is inviting. Set on a deep, treed lot just minutes from SAUBLE'S iconic beach, shops, and cafés, this home offers something few others can: space, flexibility, and location-without the compromises of a small cottage or the price of waterfront. A rare chance to own a substantial, year-round Sauble Beach property that works today and evolves with your needs. BE SURE TO WATCH THE VIDEO AND GET THE EXTRA INFO IN THE MULTIMEDIA LINK - CLICK "SEE THE VIDEO" JUST ABOVE THIS DESCRIPTION BOX. (id:42776)
RE/MAX Four Seasons Realty Limited
209854 Highway 26
Blue Mountains, Ontario
Discover your dream family home, completely remodeled with a sleek, modern design and perfectlysituated near the ski hills of Blue Mountain. Nestled on a generous lot, this stunning property features threespacious bedrooms upstairs, including a luxurious primary suite with an ensuite bath. The large, openconcept living space boasts a contemporary island kitchen, dining, and living area, highlighted by elegantglass railings. Downstairs, you'll find two additional bedrooms, a full bathroom, a convenient laundry room,and a versatile rec room area with ample storage. This home offers a perfect blend of modern style,comfort, and convenience for your family. (id:42776)
RE/MAX By The Bay Brokerage
191 George Street S
Arran-Elderslie, Ontario
4 Bedroom raised bungalow on a large lot in a desirable neighborhood of the Charming Village of Paisley. This front split raised bungalow features a Kitchen, Dining Room, Living Room, Primary Bedroom + 2 other Bedrooms and a 4 piece Bathroom on the main floor. The lower level features a Rec Room, Bedroom, Utility/Laundry Room Combination, Workshop, Storage Room, Cold Room and a 3 piece Bathroom. There is a large rear yard that is partially fenced and a 4 vehicle driveway. Paisley is approximately 25 minutes to Bruce Power and 20 minutes to the famous Lake Huron shoreline and sunsets in Port Elgin. The Village offers all of the amenities you need including the rail trail for hiking and snowmobiling, 2 rivers to fish and canoe or kayak, as well as several heritage buildings you can admire as you walk through the beautiful downtown. The home is close to the school, the downtown shopping area as well as the rivers and trail system. Don't be disappointed and book your showing today. (id:42776)
Coldwell Banker Peter Benninger Realty

