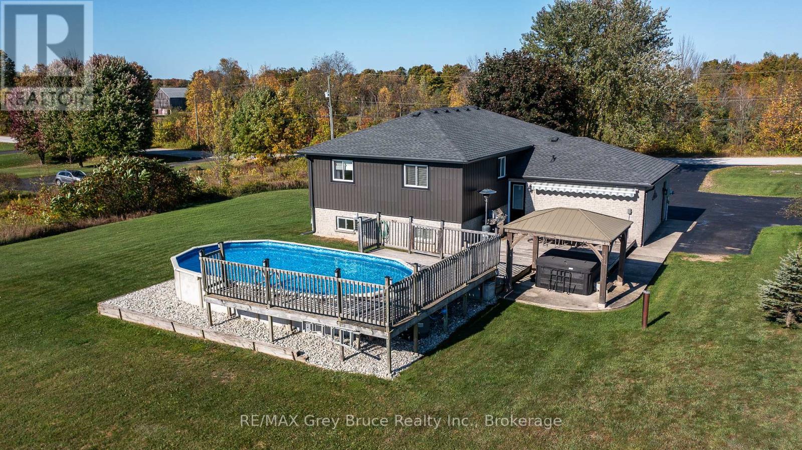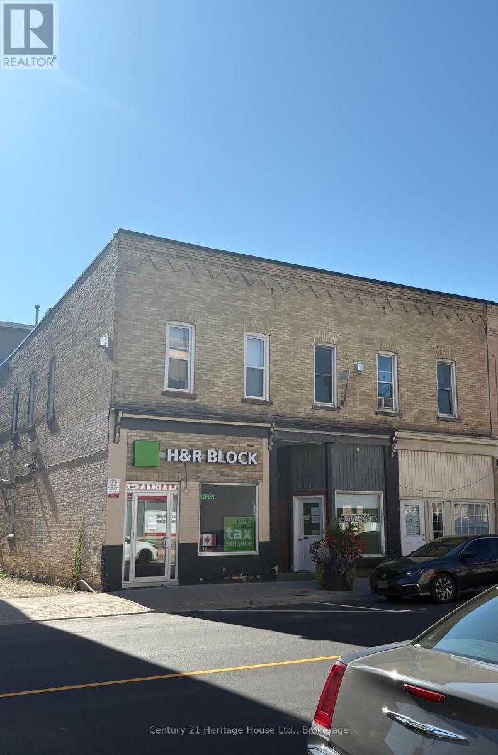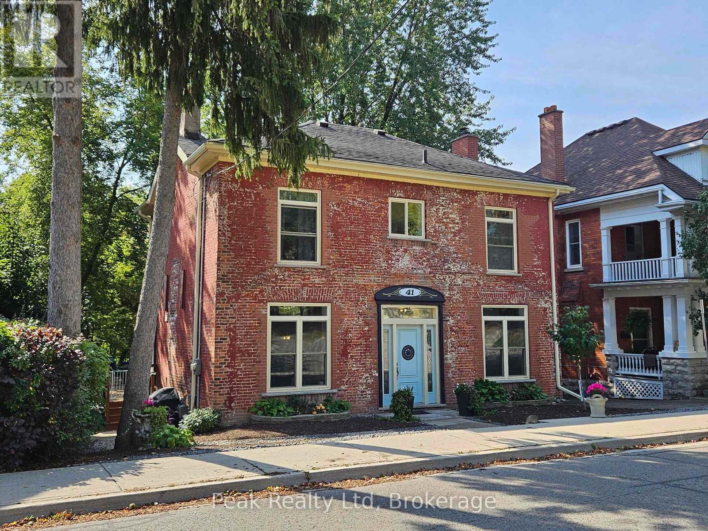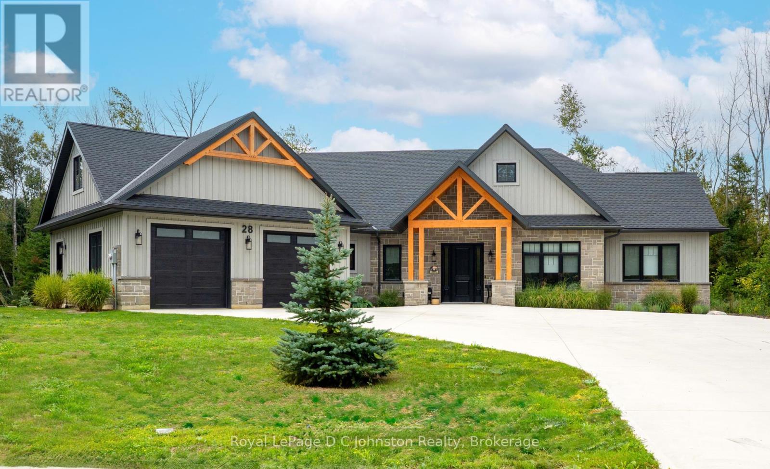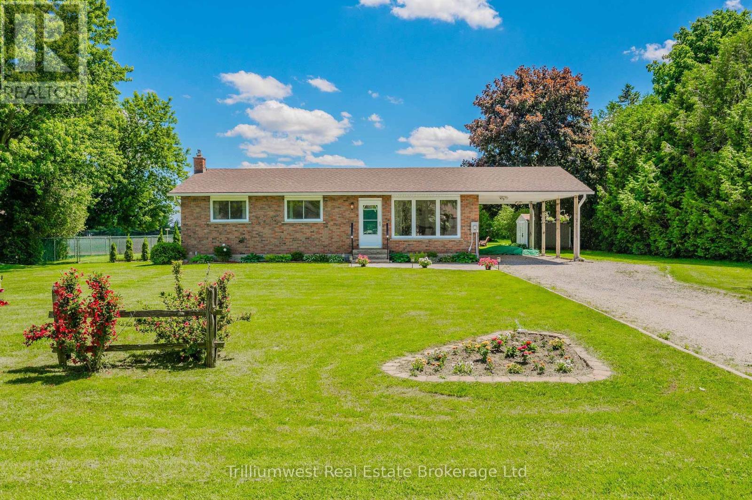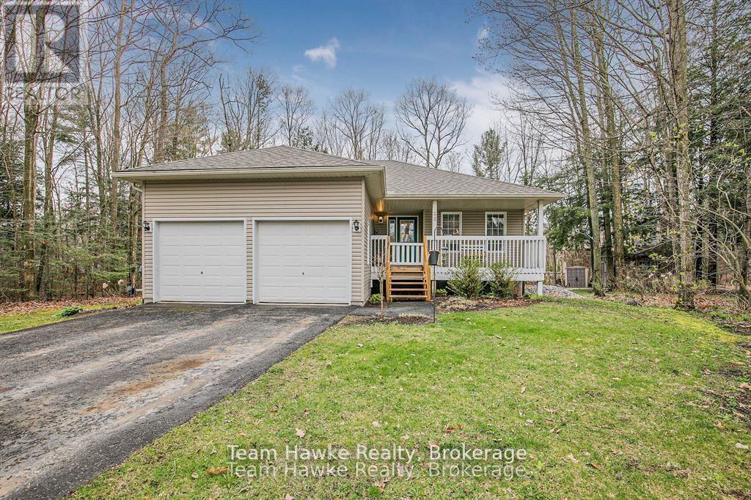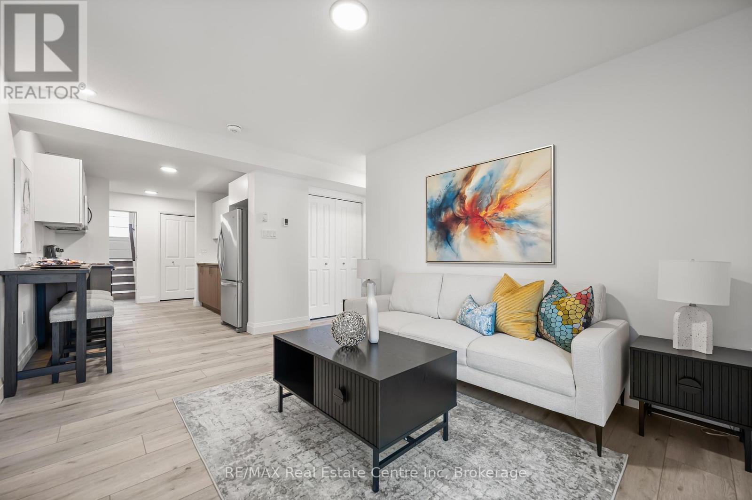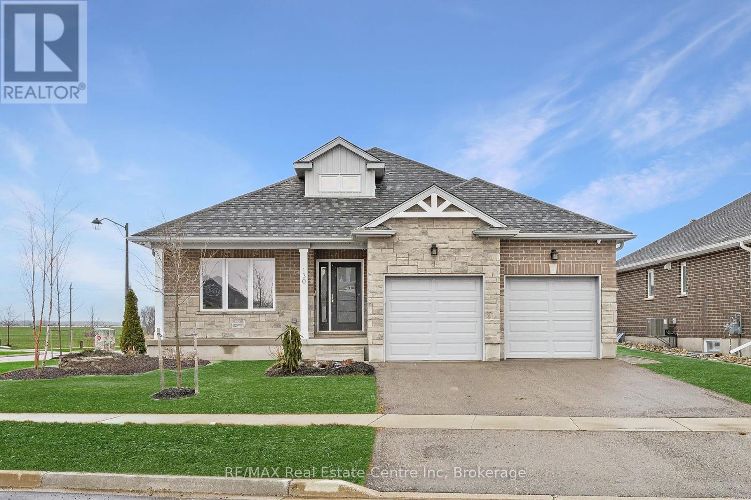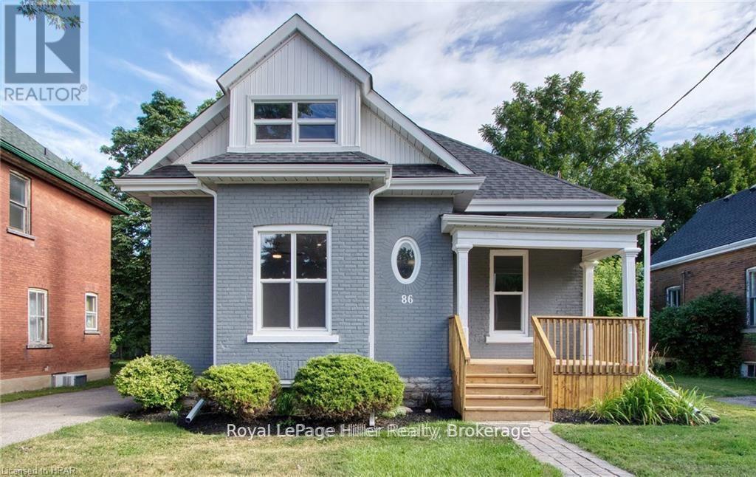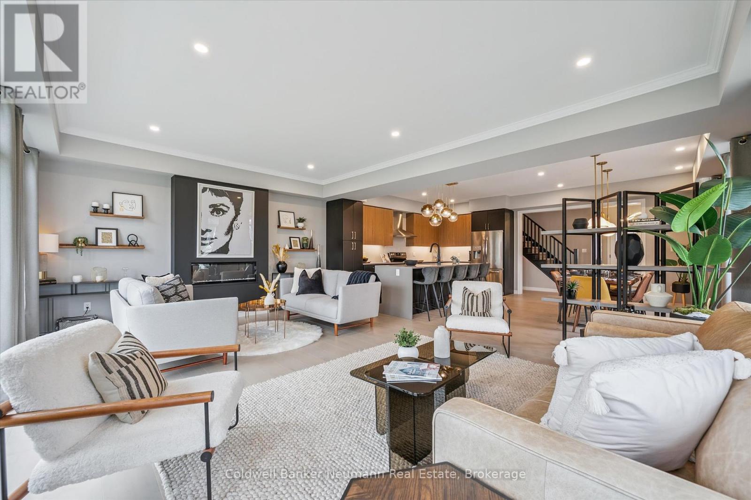47 Meadowbrook Lane
Blue Mountains, Ontario
TURN-KEY, QUICK CLOSE MOVE-IN-READY FOR SKI SEASON! This executive end-unit townhome in the prestigious Far Hills community offers over 2,400 sq. ft. above grade with bright, open living spaces, soaring ceilings, and unobstructed views from the front, back, and side of the home. With one deck and two porches, there's no shortage of outdoor areas to relax and enjoy the surrounding beauty.Inside, this home features 3 bedrooms, including a generous 300 sq. ft. primary suite complete with a spa-inspired ensuite showcasing a Jacuzzi tub, double sinks, and walk-in shower. A rough-in for a 4th bathroom in the basement offers excellent potential for future expansion. The double car garage includes convenient interior access to the mud/laundry room equipped with front-load washer & dryer.The main level offers exceptional flow with an office/den, an open-concept kitchen, dining area, and great room. Enjoy walkouts to a side deck off the dining room-perfect for BBQs-as well as another deck off the laundry area. The kitchen features stainless steel appliances, including a gas stove, refrigerator, dishwasher, and microwave. Additional features include central air, high-efficiency gas heating, an Ecobee WiFi thermostat, and several WiFi-enabled light switches.Condo fees include internet & cable TV, plus access to outstanding community amenities: a clubhouse, in-ground pool, tennis and pickleball courts, social area with pool table & darts, exercise facilities, and washrooms with showers.Ideally located within walking distance to beaches, parks, the dog park, downtown Thornbury, and the marina, and just minutes to Collingwood and Meaford. Outdoor enthusiasts will love the nearby Georgian Trail and close proximity to Georgian Peaks, Blue Mountain, and Beaver Valley ski clubs.Be sure to check out the Virtual Tour & Floor Plans under Multimedia. (id:42776)
Engel & Volkers Toronto Central
200050 10 Side Road
Georgian Bluffs, Ontario
Welcome to 200050 Sideroad 10, Georgian Bluffs a raised bungalow on a beautiful 1.5-acre lot, offering country charm and outdoor living at its best. Enjoy summer days in your above-ground pool, relax on the spacious property, and take in the peace and privacy of rural living. Inside, the raised bungalow design fills the home with natural light. The main level features a functional kitchen with instant hot water tap, a dining space and living room, 3 well-sized bedrooms, with a cheater ensuite bathroom & heated towel bars. The lower level provides additional living space perfect for a recreational room, guest room or hobby space. The yard is ideal for entertaining, gardening, or play, this property offers something for everyone. Newly built (2023) 20x20 detached garage with a concrete floor. Siding, soffit and eavestrough 2021, Roof 2021, Boiler 2021, all doors replaced in 2023 including garage door. Located just minutes from Owen Sound, you'll love the convenience of town amenities while still enjoying the quiet of Georgian Bluffs. This property is the perfect balance of comfort, recreation, and rural lifestyle ready for your next chapter. (id:42776)
RE/MAX Grey Bruce Realty Inc.
141-145 Main Street N
Wellington North, Ontario
Solid core commercial investment property in downtown Mount Forest. 11 units, 9 residential and 2 commercial plus a small on site laundromat. On site storage. Extensively renovated. Showing good return. (id:42776)
Century 21 Heritage House Ltd.
563 21 Street W
Owen Sound, Ontario
Charming 3 brick Bungalow -West side Owen Sound. Nestled in this desirable west side location, is this well maintained 3-bedroom brick bungalow, offering, the outmost comfort and style. Step inside and find a bright and spacious main level featuring new hardwood flooring, an upgraded and cozy kitchen with granite counter tops, and cozy living room with a gas fireplace and elegant French doors. The dining room also features French doors, adding charm and flow to the space. The main bathroom is tastefully updated with a double vanity and walk in shower. enjoy the convenience of the attached single car garage with a garage door on the back as well, accessing the fully fenced back yard , perfect for pets, kids or private outdoor entertaining. The lower level has been newly renovated in 2025 with New flooring a modern bathroom and new windows, providing an excellent additional living space or in-law potential. a kitchenette add multi functions to the downstairs, with a huge living area enhanced by a gas fireplace. A new side entrance (2025) enhances accessibility and privacy. Additional upgrades and features include. New owned hot water heater (2025) R60 attic insulation, Gas furnace and Central Air (8 years old) . This move in ready home is suitable for anyone looking for a great home in a fabulous neighbourhood. Gas Dryer and a Gas hook up is at the back deck. New window in east facing bedroom and new bathroom window. Fireplaces have been serviced 2025. (id:42776)
RE/MAX Grey Bruce Realty Inc.
41 Douglas Street
Stratford, Ontario
Charming 1869 Home with River Views in Stratford. Enjoy tranquil views of the Avon River from your sunroom, deck, or second-floor balcony in this beautifully maintained 1869 home. Perfectly located just a short walk from downtown, you will have fine restaurants, boutique shops, and the city's vibrant cultural amenities right at your doorstep. Thoughtful updates blend seamlessly with the home's timeless historic character. The main floor welcomes you with an open staircase, a renovated kitchen and dining area, and a spacious living room with a cozy fireplace. A bright back addition adds convenience and charm, offering a main floor bathroom and a family room overlooking the river. Upstairs, the generous primary suite includes its own ensuite, complemented by two additional bedrooms and a full bathroom. Step out onto the upper balconies to enjoy panoramic views. Outside, relax on your private rear deck with gas fire pit and enjoy the mature landscaped gardens with direct access to the scenic River Walk Trails system, just minutes from Stratford's world-renowned Festival Theatre. (id:42776)
Peak Realty Ltd
28 Lakeside Woods Crescent
Saugeen Shores, Ontario
Introducing an architectural masterpiece where bespoke craftsmanship meets unparalleled luxury. Step inside this stunning 3267 square foot bungalow, built without stairs on grade, and immediately experience the soaring great room with a vaulted white shiplap ceiling, a custom floor-to-ceiling stone gas fireplace, and a sleek wet bar with Marvel bar fridge. This space seamlessly flows into the gourmet kitchen and dining area, which are defined by Douglas fir ceiling beams and a white washed tongue and groove ceiling. The kitchen is outfitted with gorgeous maple cabinetry, upscale Thermador appliances, a quartz island with a waterfall edge and a large walk in pantry. The property extends its entertaining opulence to a fully enclosed 650 square foot three season sunroom featuring a second gas fireplace, spectacular milled Douglas fir ceilings and beams and heated sandblasted stone floors. A serene primary suite awaits, complete with a vaulted shiplap ceiling, walk-out to a large covered porch and ensuite featuring an oversized walk-in shower and freestanding tub. The split-plan design separates the guest bedrooms and bath for ultimate privacy. The home features a 500 square foot bonus room with a full bath and separate heating/cooling above the garage. Equally focused on functional luxury, there is a dedicated laundry room with custom cabinetry and quartz countertops, as well as a mudroom with coordinating maple cabinets and quartz counters - providing an elegant transition from the oversized double garage. Every detail, from the exquisite millwork, heated towel bars, in-floor gas hot water heating, Generac standby generator,, speaks to a life of refined comfort. Situated midway between Port Elgin and Southampton, this absolutely exquisite home, clad in stone and Maibec wood siding on a private wooded lot, is ideally located to take full advantage of the coveted four-season lakeside lifestyle Saugeen Shores is known for. (id:42776)
Royal LePage D C Johnston Realty
21 Emma Street
Blandford-Blenheim, Ontario
Welcome to your dream home in the quaint village of Princeton! This charming family bungalow sits on a generously sized lot, offering ample space and privacy. With 3 cozy bedrooms and 2 bathrooms, this home is perfect for families of all sizes. Step inside to discover a warm and inviting living space. The heart of the home features an open-concept eat-in kitchen with ample counter space and plenty of storage, bathed in natural light from large windows. It's the perfect spot for casual family meals and entertaining guests. The real showstopper is the newly and beautifully finished basement. This versatile space can be transformed to suit your needs. There's room for a family entertainment area, a home office, and a gym. This floor is finished off with the second bathroom and large storage areas. Outside, the large patio is an entertainer's dream, offering many options for outdoor gatherings and relaxation. Whether you envision hosting summer barbecues, enjoying a quiet morning coffee, or creating a vibrant garden, this space has endless possibilities. Adding to the appeal, a brand-new, incredible community park has just been completed nearby. It features a modern kids' play structure, a rollerblade rink, a winter ice rink, two ball diamonds, and scenic walking trails, perfect for active families and outdoor enthusiasts alike . Located in the picturesque village of Princeton, you'll enjoy a peaceful, community-oriented lifestyle while still being close to all the amenities you need. Don't miss out on this perfect blend of comfort, style, and conveniences. Schedule your viewing today! (id:42776)
Trilliumwest Real Estate Brokerage
22 Laurier Boulevard
Tiny, Ontario
Move in right away and start enjoying the lifestyle you've been waiting for! Immediate occupancy is available with this charming turnkey raised bungalow in the heart of Tiny Beaches. Offering 3 bedrooms, 2 full bathrooms, and a fully finished basement, this home is ready for you and your family without the wait. The open-concept kitchen and living area is perfect for everyday living, with a seamless walkout to the rear deck where you can soak in the hot tub under the stars. A beautifully landscaped backyard sets the stage for outdoor relaxation or entertaining, surrounded by the natural beauty of this peaceful community. The double car attached garage provides plenty of space for vehicles and storage, while the finished lower level offers room for family gatherings, a home office, or a cozy retreat. Located just a short stroll from the sandy shores of Tiny Beaches, you'll enjoy cottage-country tranquility with the convenience of being only 45 minutes to Barrie and under 2 hours to the GTA. This is your chance to settle in quickly and start making memories in a home and location that truly has it all. (id:42776)
Team Hawke Realty
9 - 182 Bridge Crescent
Minto, Ontario
New luxury 3+1 bdrm townhome W/LEGAL 1-bdrm W/O bsmt apt is not only beautifully designed but also amazing turn-key investment opportunity! W/potential for $1100+ mthly cash flow when fully rented out & strong 89% cash-on-cash returns, this new build eliminates worry of costly repairs & provides rare chance to own high-quality income-generating property from day one! Built by WrightHaven Homes this duplex-style townhome offers 2300sqft of finished living across 2 independent units. Upper-level home offers open-concept floor plan W/wide plank luxury vinyl floors, large windows & neutral palette. Kitchen W/granite counters, soft-close cabinetry, S/S appliances & breakfast bar. Formal DR W/sliding doors open to private balcony. LR opens to 2nd balcony at rear offering peaceful outdoor space & scenic views. Upstairs are 3 bdrms incl. primary suite with W/I closet & ensuite. Full main bath with tub/shower & laundry completes upper level. Self-contained bsmt apt offers 1-bdrm, its own entrance, granite counters, S/S appliances, 3pc bath, laundry & W/O to ground-level patio. This is also a fantastic option for family or prof couple looking to have large portion of their mtg covered-live in main unit for less than the cost of renting 1-bdrm apt. Energy-efficient construction, sep mechanical rooms, private garage & 2 balconies. Low mthly fee covers lawn care & snow removal making ownership hassle-free. Builder is offering 1yr free maint. fees for added peace of mind! Backing onto trail system providing serene views & access to walking paths. Located in Palmerston's most desirable community you'll enjoy welcoming small-town atmosphere W/shops, schools & recreation as well as excellent rental demand driven by major local employers such as TG Minto & Hospital. With easy commuting access to Listowel, Fergus, Guelph, KW & significantly greater value compared to nearby urban markets-this home is a rare opportunity that combines lifestyle, investment potential & long-term growth! (id:42776)
RE/MAX Real Estate Centre Inc
130 Stephenson Way
Minto, Ontario
Nestled in heart of Palmerston where small-town charm meets modern sustainability, this immaculate Net Zero model home by WrightHaven Homes blends timeless style, thoughtful design & energy efficiency! Almost 3000sqft of finished living space this beautifully crafted bungalow offers a seamless layout that balances comfort & sophistication. Step inside to soaring ceilings & light-filled open-concept main floor. Gourmet kitchen is true centre piece W/quartz counters, island W/bar seating & backsplash that adds touch of understated elegance. The adjacent dinette flows naturally into great room anchored by electric fireplace W/rustic mantle-perfect spot to unwind & entertain. Open concept dining room W/rich plank flooring creates space for more formal gatherings. Private primary suite with W/I closet, spa-inspired ensuite W/dbl sinks & glass enclosed tiled shower. A 2nd bdrm, full bath & mudroom W/garage access completes main level. Fully finished bsmt adds versatility W/rec room, 2 add'l bdrms & 3pc bath ideal for guests, teens or home office. As a certified Net Zero home this property is engineered for comfort & efficiency. Features include airtight construction, upgraded insulation, low-flow fixtures & high-efficiency 2-stage furnace with HRV system all working together to eliminate utility bills & reduce environmental impact. Outside enjoy fully sodded lot, covered front porch & covered back patio-perfect for morning coffee or evening conversations. Located in a close-knit community where life feels a little slower-in the best way-Palmerston is where neighbours become friends, kids ride bikes until streetlights come on & everything you need is nearby. With great schools, shops, parks, splash pad, pool & historic Norgan Theatre just mins away, this is a place to plant roots & feel at home. Built by WrightHaven Homes known for exceptional craftsmanship & deep commitment to sustainability, this home is more than just a place to live, its a new standard for how we live! (id:42776)
RE/MAX Real Estate Centre Inc
86 Shakespeare Street
Stratford, Ontario
Looking for a move in ready owner occupied home with great income potential? Look no further! Great opportunity as a home owner to have some extra income with this property! This duplex boasts many upgrades throughout both units. New kitchens, bathrooms, flooring, new roof, new windows and so much more! All new stainless steel appliances and both units have their own in-suite laundry! This property has plenty of windows with lots of natural light. The front unit is a spacious 1 bed 1 bath with high ceilings and a very inviting covered front porch to enjoy. The second unit is 2 storey 2 bed +, 2 bath. Enjoy the very spacious yard with mature trees while you sit on your new side deck. There are two separate driveways, one for each unit. Walking distance to Stratford's vibrant beautiful downtown core where you will find shopping, restaurants and plenty of cafes to enjoy. Take in an enriching theatre experience at Stratford Festival Theatre! Just park your car and enjoy! So much opportunity here with this property! (id:42776)
Royal LePage Hiller Realty
43 Everton Drive
Guelph, Ontario
Welcome to 43 Everton Drive, the award-winning model home that set the benchmark for design excellence in Guelph's sought-after East End. Perfectly situated on a premium walkout lot, this sleek and sophisticated detached home blends modern style, timeless finishes, and the exceptional craftsmanship that Fusion Homes is renowned for. The main floor showcases wide-plank hardwood flooring, 9-foot ceilings, and floor-to-ceiling windows that fill the home with natural light. The chef-inspired kitchen features custom two-tone cabinetry, a quartz waterfall island, and designer lighting, a perfect setting for both entertaining and everyday living. Upstairs, discover a bright family room with balcony access, a luxurious primary suite complete with a walk-in closet and spa-like ensuite, plus two additional bedrooms, a full bath, and an upgraded laundry room. The finished walkout basement provides additional flexible living space, ideal for a recreation room, home gym, or future in-law suite. Built by Fusion Homes, this residence embodies the Fusion Homes Difference: a warranty that's 2X the industry standard for lasting peace of mind, 6X Tarion Award-winning customer satisfaction reflecting an unwavering commitment to excellence, and no hidden fees (development charges, registration, and Tarion fees already included in the purchase price)! This home is also available fully furnished for a negotiated price, offering a no-hassle turnkey move-in experience that combines comfort and designer sophistication. Move-in ready and truly one of a kind, 43 Everton Drive delivers sleek sophistication and modern comfort in a vibrant, family-friendly community, surrounded by parks, trails, schools, and everyday urban amenities. (id:42776)
Coldwell Banker Neumann Real Estate


