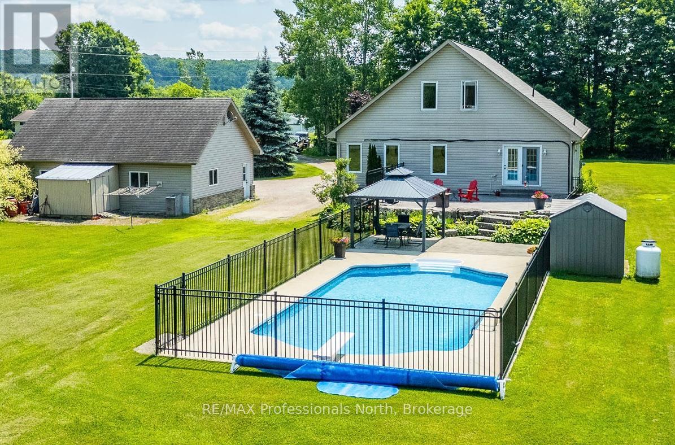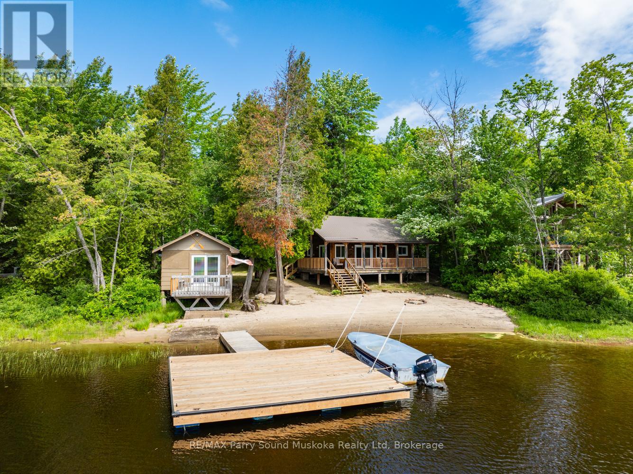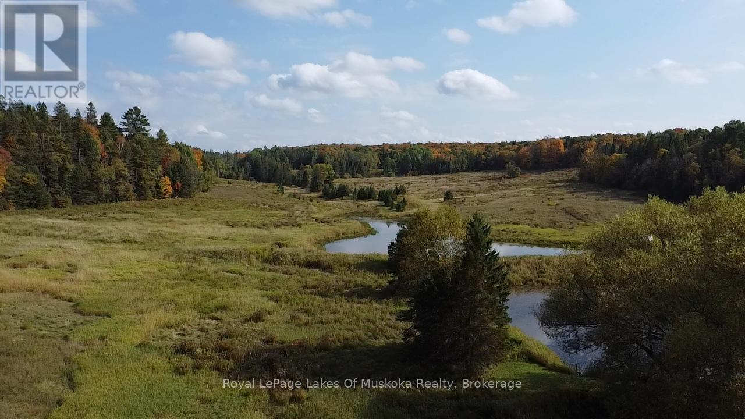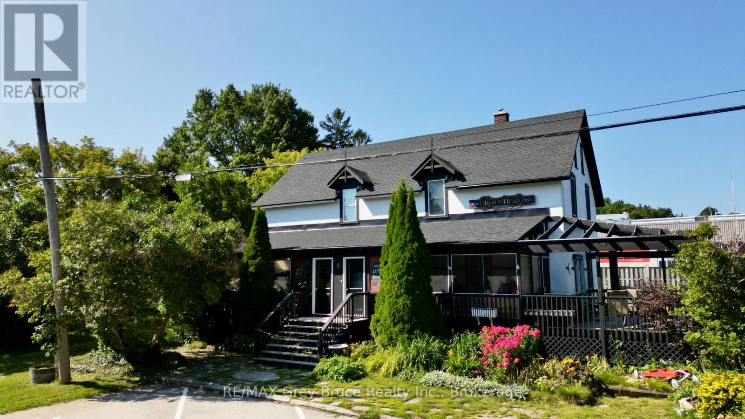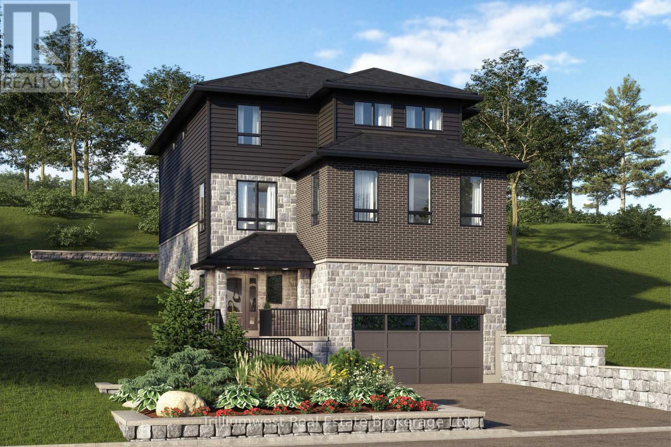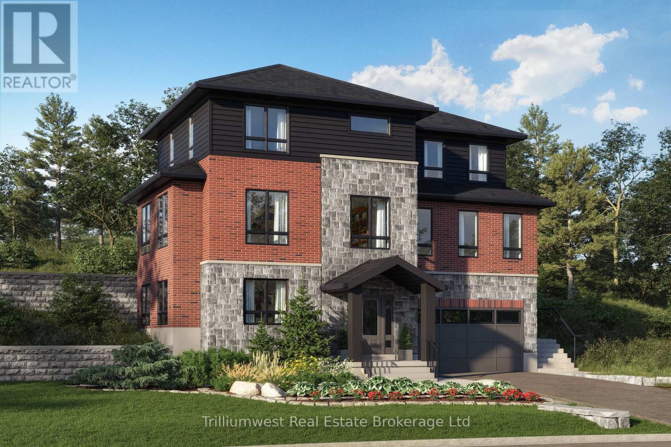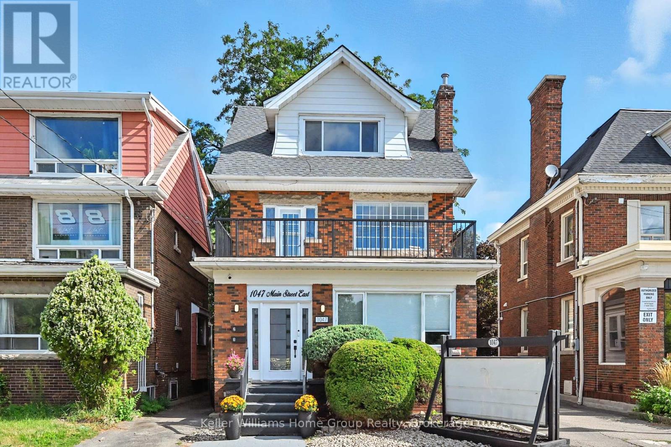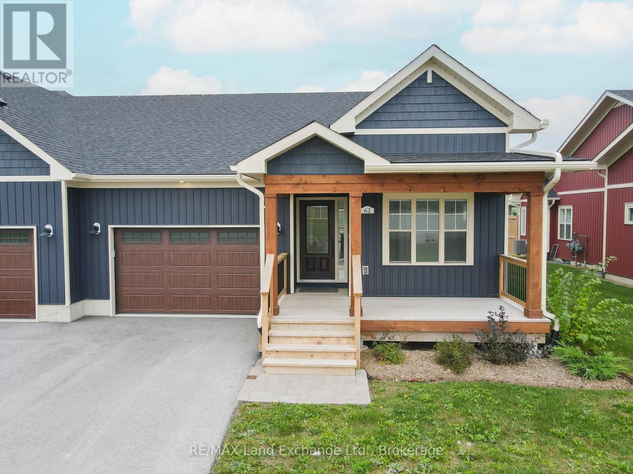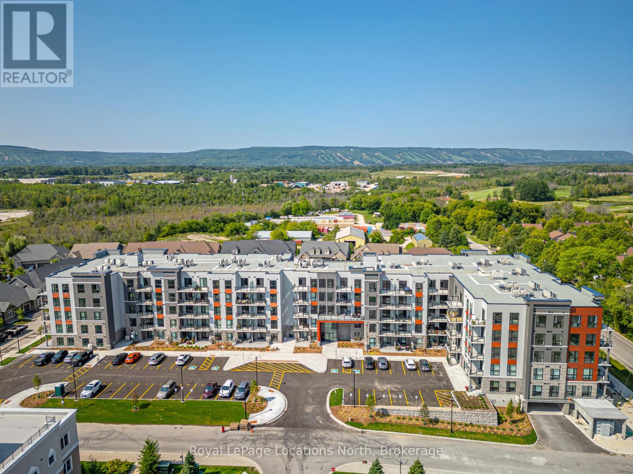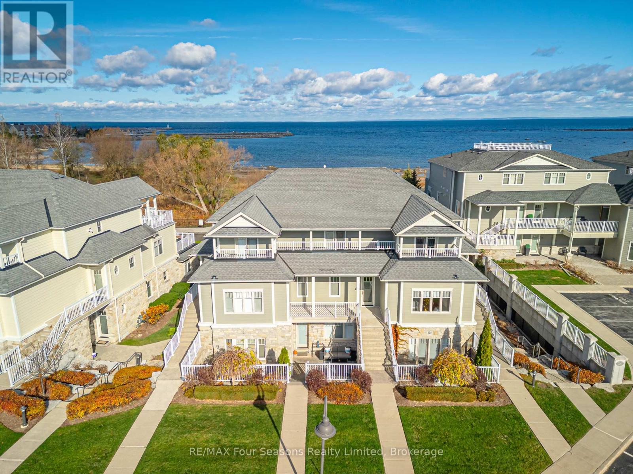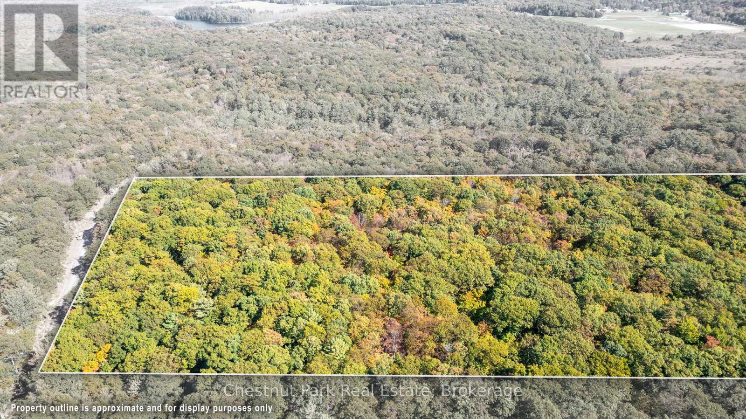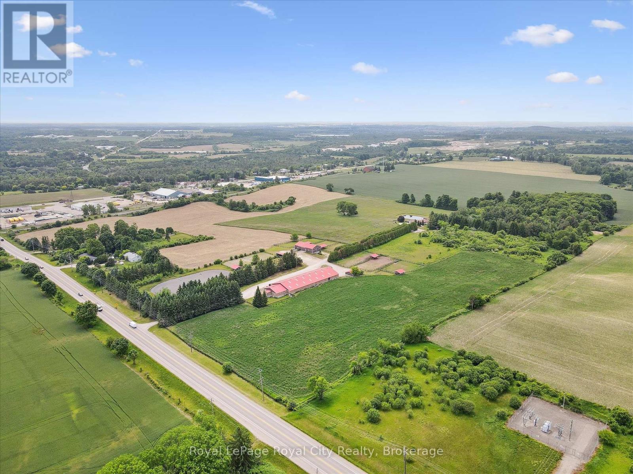3981 Deep Bay Road
Minden Hills, Ontario
Welcome to this impressive property located just 5 minutes from downtown Minden. Set on a private 1.38-acre lot, this home offers over 2000 sq ft of finished living space, combining quality finishes, comfort & excellent indoor-outdoor flow. Inside, you'll find 9-foot ceilings, crown moulding & large windows that flood the space with natural light. Italian polished porcelain floors add a touch of sophistication, while in-floor radiant heating on both the main & lower levels provides year-round comfort. The kitchen is as functional as it is stylish with high end finishes & a bright eat-in area with garden doors that open directly to the backyard making it easy to enjoy meals outdoors or host summer gatherings. The main floor includes a spacious primary bedroom, a 2nd bedroom & a well-appointed main bathroom with soaker tub, tiled shower, & separate toilet room. Upstairs, you'll find a 3rd bedroom & a cozy den. The lower level expands your living space with a generous family/games room, bonus room, 3-piece bathroom, utility area & a convenient walkout to the driveway. Step outside to your private backyard retreat, where a stunning 18x30 inground pool takes center stage. Fully fenced in, this space is complete with a poured concrete patio, armour stone steps, a gazebo & a diving board creating the perfect blend of relaxation and recreation. Whether you're hosting guests or enjoying a quiet afternoon by the pool, this outdoor area offers a true resort-style experience. The 26x36 detached garage is ideal for extra storage & all your toys. A wide gravel driveway and established perennial gardens add both curb appeal & low-maintenance charm. Located on a year-round municipal road with public access to the Gull River just around the corner, this property offers the peace of country living with the convenience of nearby amenities. Thoughtfully finished & move-in ready, this is a home you'll be proud to own. Come discover Haliburton County's truly unique 4-season playground. (id:42776)
RE/MAX Professionals North
3 Macey Drive
Whitestone, Ontario
Welcome to Wahwashkesh Lake, Parry Sound's largest lake with excellent fishing. This 4 season year round cottage has a large beach, level lot and great shoreline for swimming. The entire cottage is spray foamed, tracer lines on all water sources, all new wiring/plumbing in 2021, owned water heater, water filtration, boathouse/shed, has its own panel with 220v, new dock and steel roof. There are new floors and ship lap walls creating that beautiful beach house feel. There is a 14 x 20 bunkie for extra guests. You will make many family memories on the large deck over looking the lake or the gorgeous beach watching the kids play. (id:42776)
RE/MAX Parry Sound Muskoka Realty Ltd
1524 Hekkla Road
Muskoka Lakes, Ontario
Nestled just minutes from the charming village of Rosseau and 30 minutes to the town of Huntsville, this expansive property offers endless possibilities. Ponds, plenty of acreage and potential for severance, it presents a rare opportunity for investors, builders, or those seeking a private retreat in the heart of Muskoka. The existing bungalow is in need of TLC, making it an ideal project for someone ready to reimagine or rebuild. Surrounded by nature, this property provides both seclusion and convenience, with nearby lakes, shops, and year-round recreational activities just a short drive away. A rare investment opportunity in Muskoka, offering both immediate project potential and long-term value. Being sold "AS IS WHERE IS". (id:42776)
Royal LePage Lakes Of Muskoka Realty
8 Helen Street
Northern Bruce Peninsula, Ontario
Location is Prime! Here in the heart of Lion's Head, just a stroll to all amenities, including the sandy beach just across the street, this country inn has some through some extensive renovations over the last three years. Property was formerly known as the Lion's Head Inn and Pub and is now a multi unit. One could live in one section and rent out the other. There is also an opportunity to have two separate units for rental space. Main floor has living/dining/kitchen, foyer, two piece washroom, laundry, and a three season sunroom. The 2nd level has three bedrooms, and a three piece bathroom. The second unit on the main floor has a living/dining area, kitchen, a three piece bathroom, laundry, and a bedroom. The upper level can possibly be used as a third unit which has two bedrooms, a four piece bathroom and a kitchen. Property makes for a great investment where you can live on site and have short or long term rental accommodations. Property has plenty of parking at the front, and on either side of the building. Taxes: $2472.71 Property measures 78 feet wide and is 165 feet deep. Ideal location and excellent investment opportunity. Property is located on a year round paved municipal road - right in the heart of Lion's Head. Also listed as COMMERCIAL SALE: MLS# X12378159. More photos to come. (id:42776)
RE/MAX Grey Bruce Realty Inc.
Lot 2 George Street
Guelph/eramosa, Ontario
Don't miss out on the chance to create your dream home with Crescent Homes in the charming Village of Rockwood! We currently have three stunning lots available, along with the option to choose from two thoughtfully designed floor plans that cater to your family's needs.Our homes boast impressive 9-foot ceilings and a carpet-free main floor, featuring a gourmet kitchen, four spacious bedrooms, three full bathrooms, and an additional powder room. Plus, the convenience of an upstairs laundry makes everyday living a breeze. There's ample space for everyone to enjoy!Reach out to us today to discover more about building your new home in Rockwood. Your dream home awaits! (id:42776)
Trilliumwest Real Estate Brokerage
Lot 3 George Street
Guelph/eramosa, Ontario
Don't miss out on the chance to create your dream home with Crescent Homes in the charming Village of Rockwood! We currently have three stunning lots available, along with the option to choose from two thoughtfully designed floor plans that cater to your family's needs.Our homes boast impressive 9-foot ceilings and a carpet-free main floor, featuring a gourmet kitchen, four spacious bedrooms, three full bathrooms, and an additional powder room. Plus, the convenience of an upstairs laundry makes everyday living a breeze. There's ample space for everyone to enjoy!Reach out to us today to discover more about building your new home in Rockwood. Your dream home awaits! (id:42776)
Trilliumwest Real Estate Brokerage
1047 Main Street E
Hamilton, Ontario
Welcome to 1047 Main Street East, an exceptional mixed-use triplex in the heart of Hamilton's vibrant Crown Point neighbourhood, offered fully vacant for maximum rental flexibility. This turnkey property features a street-facing commercial space and two self-contained residential units, with separate entrances and over 2,300 sq. ft. of total space. Recent upgrades include a new roof (2024), boiler (2021), back deck (2025), renovated bathrooms, flooring, and commercial interiors. With flexible C2 zoning and a future LRT stop right at your doorstep, this property is ideal for investors seeking strong cash flow, appreciation potential, and mixed-use diversification. Projected rents range from $4,300 - $5,100/month, and the projected NOI sits between $42,000-$45,000 annually. Whether you're looking for a high-performing income property or a live-work opportunity, this one checks all the boxes. Steps to transit, shopping, parks, and amenities don't miss your chance to own in one of Hamilton's fastest-growing corridors. (id:42776)
Keller Williams Home Group Realty
62 Eagle Court
Saugeen Shores, Ontario
Welcome to Westlinks! 62 Eagle Court features The Brooke Model, a bright end unit offering an inviting layout with approx. 1,300 sq. ft. of stylish living space. Designed for easy main floor living, this home is ideal for retirees, downsizers, or first-time buyers eager to enjoy a vibrant lifestyle community.The spacious foyer leads into an open-concept kitchen, dining, and living room where large windows fill the space with natural light. A cozy gas fireplace anchors the living area, while the timeless kitchen is complete with modern appliances, ample cabinetry, and a dining area perfect for everyday meals or entertaining. The primary bedroom features a private ensuite, while a second bedroom and four-piece guest bath provide comfort and flexibility. A convenient laundry room completes the main level.The full basement is almost drywalled with a bathroom rough-in, offering an excellent opportunity to expand your living space with minimal effort. The third bedroom is finished in the basement. The one-and-a-half car garage provides extra storage or room for a workshop in addition to parking. Life at Westlinks is all about community and convenience. Located on the edge of Port Elgin, residents enjoy exclusive membership perks included in condo fees: unlimited access to a 12-hole links-style golf course, tennis and pickleball courts, and a fitness facility. The neighbourhood is serviced by municipal water, sewer, natural gas, and private condo roads, making maintenance stress-free.With HST included in the price, this is your chance to secure a home in one of Saugeen Shores most desirable lifestyle developments. Don't miss this opportunity and make 62 Eagle Court your new address today! (id:42776)
RE/MAX Land Exchange Ltd.
309 - 4 Kimberly Lane
Collingwood, Ontario
Brand New Condo at Royal Windsor Condominiums. Welcome to the Monarch Suite a stunning 2-bedroom, 2-bathroom condo featuring a south-facing balcony with beautiful views of the ski hills and glimpse of the Terminals. This bright, thoughtfully designed unit includes an assigned underground parking space and a storage locker conveniently located on the third floor, just steps from your door. Located in the sought-after Community of Balmoral Village, you'll enjoy access to a wide range of amenities including a Club House, Fitness Centre, Community BBQ, Games Room, Media and Party Rooms, Indoor Pool, and a Rooftop Patio. Move in just in time to take advantage of ski season, breathtaking sunsets, and everything Collingwood and the surrounding area have to offer. Please note: some photos have been virtually staged. (id:42776)
Royal LePage Locations North
306 - 40 Trott Boulevard
Collingwood, Ontario
Welcome to luxury waterfront living at Admirals Gate. This rare and coveted bright corner condo offers spectacular, unobstructed views of both Georgian Bay and the escarpment. Set within a quiet and exclusive community, residents enjoy access to a beautifully maintained outdoor pool and manicured grounds, just steps from the water. This 3-bedroom, 3.5-bathroom home is designed for both elegance and functionality. Each bedroom has its own ensuite, plus a convenient main-level powder room. The main floor also features a versatile bedroom/office with built-in cabinetry and closets, complete with ensuite, making it ideal as a main-level primary suite if desired. The newly renovated kitchen boasts quartz countertops, a large island with overhang, a dedicated coffee bar, and seamlessly connects to the dining and living areas. A gas fireplace adds warmth and character, while a walkout opens to a spacious patio overlooking the pool and the Bay perfect for entertaining or quiet relaxation. Upstairs, the expansive primary suite offers a private deck with stunning water views, a luxurious ensuite, and abundant natural light. A third generously sized bedroom, also with ensuite, completes the upper level. Additional highlights include an alarm system, updated windows, new AC unit, freshly paved driveway, and rare parking: two garages plus an additional outdoor spot. Situated just five minutes from downtown Collingwood and fifteen minutes from Blue Mountain Village, this home offers unparalleled four-season living. Ski clubs, golf courses, beaches, and endless hiking and biking trails are all within a short drive. Shops, restaurants, and year-round activities ensure that every season is as exciting as it is beautiful. This Admirals Gate residence is more than a condo its a lifestyle defined by comfort, exclusivity, and breathtaking natural surroundings. (id:42776)
RE/MAX Four Seasons Realty Limited
0 Rostrevor Road
Muskoka Lakes, Ontario
Rare 26-Acre Lot Found In The Heart Of Muskoka Lakes! Prime, nature-bound location within range of Windermere village & surrounding towns to access all amenities! 30 Mins From Lake Joseph Golf & Country Club & within mins of the prestigious Windermere Resort. 26-Acre mixed forest Lot with mature hardwood trees & natural Muskoka rock outcroppings. 600 Ft Of frontage on a year-round municipal road w/hydro nearby, along with several potential building sites. Zoning allows multiple permitted uses, including A residential building unit. Build your dream in this sought-after Muskoka location. (id:42776)
Chestnut Park Real Estate
5072 Wellington Rd 32 Road
Guelph/eramosa, Ontario
YOUR INVESTMENT OPPORTUNITY IS KNOCKING! Incredible Opportunity: 62.32-Acre Equestrian Farm in Prime Wellington County Location! The original owner of this exceptional 62.32-acre farm has is offering you, the rare opportunity to own a signature property in one of the most desirable and accessible rural locations in Southern Ontario.Ideally situated along Wellington Road 32 near the junction of Highway 24, this property lies at the heart of the regions most sought-after corridor, conveniently positioned between the Tri-Cities (Kitchener, Waterloo, Cambridge) and Guelph. With easy access to Highway 401, it provides direct connectivity to the Greater Toronto Area, making it an excellent choice for commuters, business operators, or investors seeking regional access. Perched to take full advantage of the stunning pastoral views, the home overlooks rolling fields and a tranquil pond, delivering a peaceful and private country lifestyle just minutes from urban conveniences. The well-maintained bungalow features three generously sized bedrooms, a bright and airy layout, and a walk-out basement offering additional living space or potential for a secondary suite.This farm is ideally suited for equestrian use or other income-generating ventures such as storage facility or at home business. The property includes a large 7 stall bankbarn and an attached 14 stall horse barn with adjoining 60 x 120 indoor riding arena. Approximately 35 acres are currently workable, providing significant agricultural potential or room for expansion. here are multiple revenue streams available to a savvy buyer whether you are looking to live on-site and generate passive income or hold as a long-term investment. With so few properties like this ever coming to market and with demand for this kind of land only increasing the possibilities here are as vast as the landscape itself. Live on site and watch your investment increase in value as the demand for development land increases in the future. (id:42776)
Royal LePage Royal City Realty

