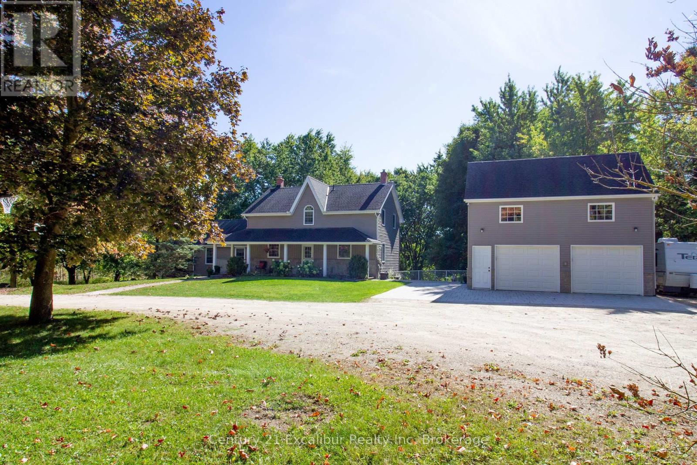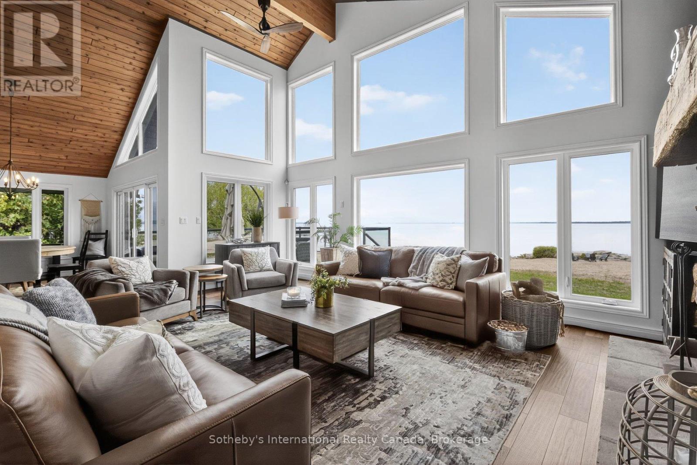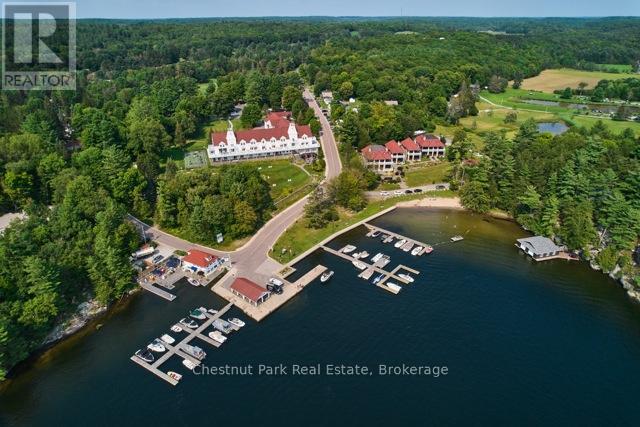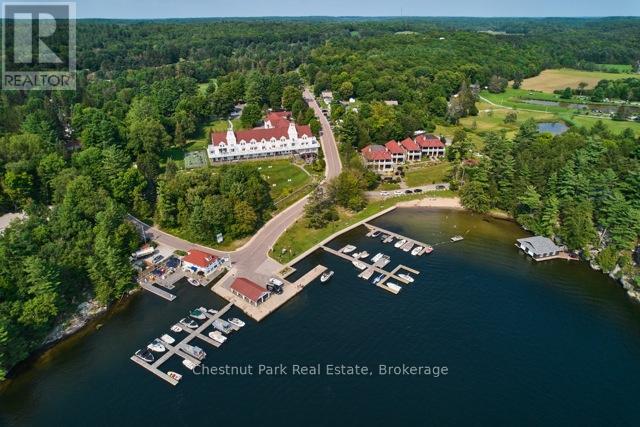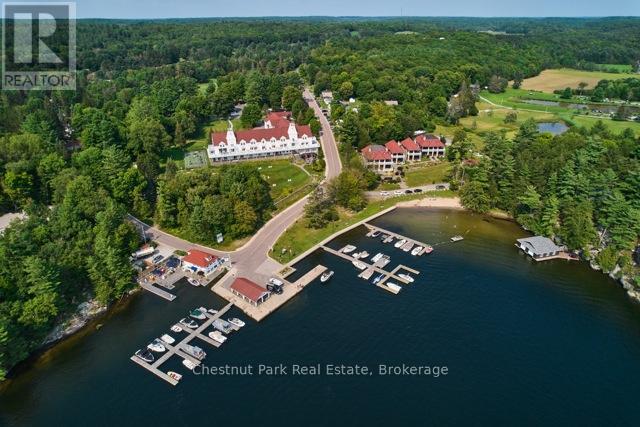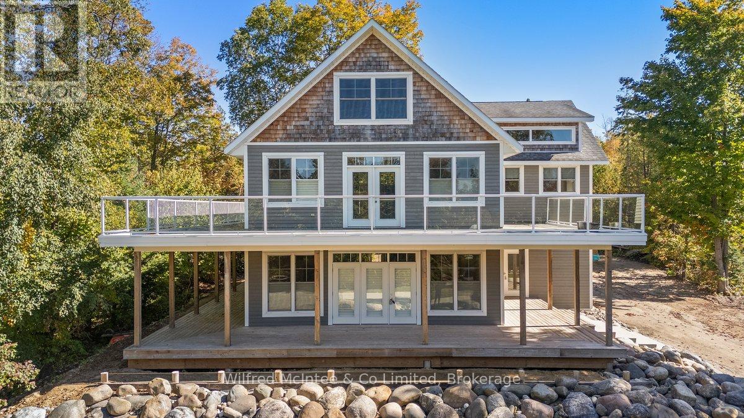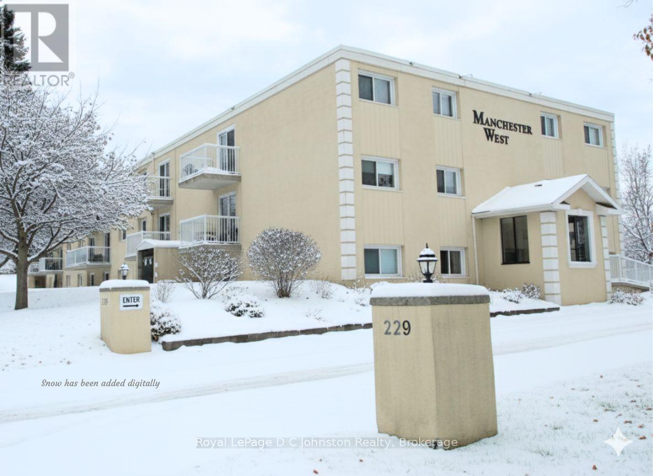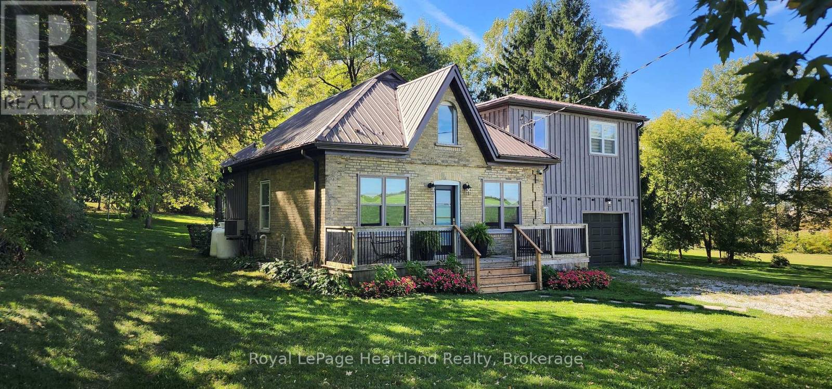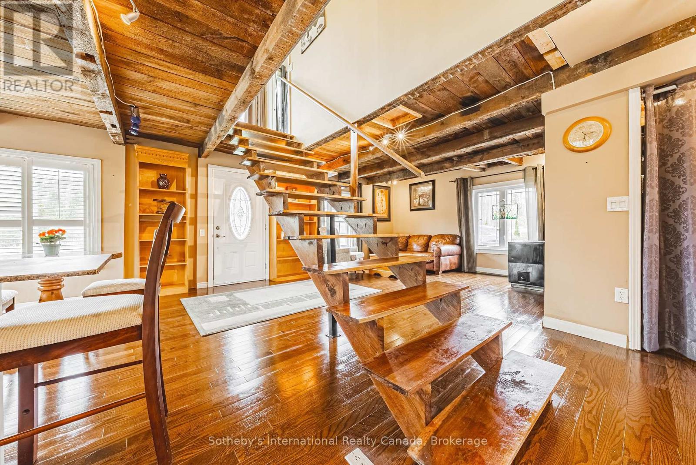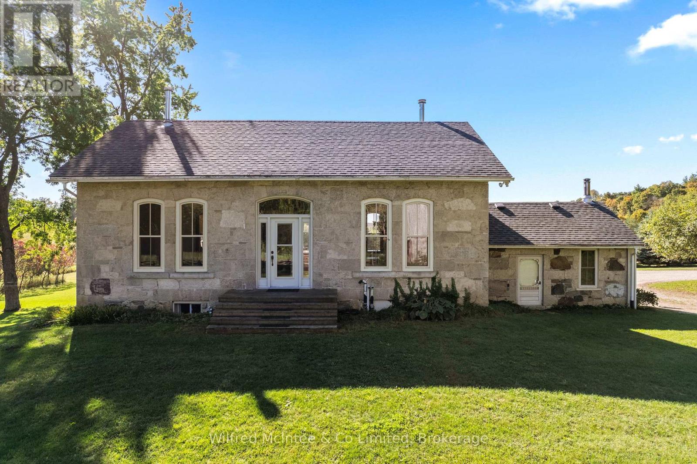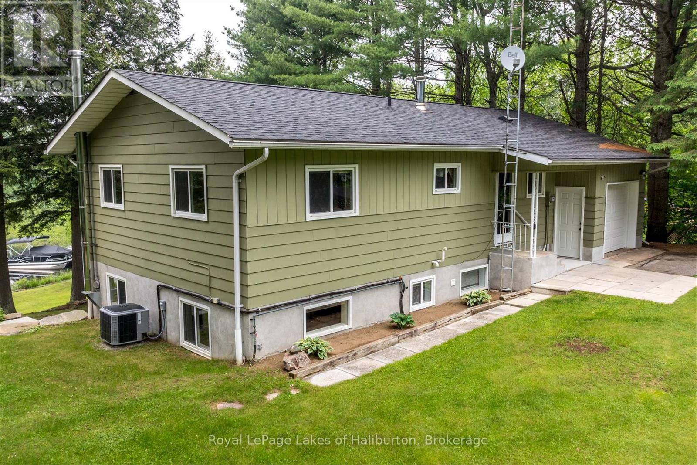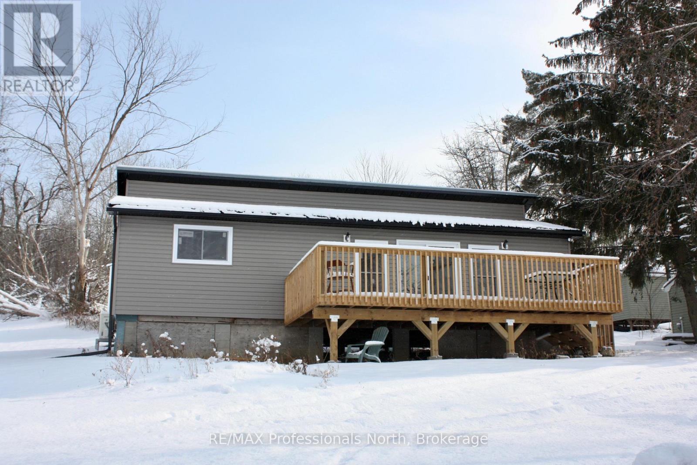8583 Sdrd 15
Centre Wellington, Ontario
Welcome to this spacious 5-bedroom, 4-bathroom home offering over 4400 sq. ft. of living space, set on a picturesque 5-acre property in a quiet, peaceful location. This home is the perfect blend of comfort, updates, and outdoor living. Step inside to find a beautifully updated kitchen (2020) with modern finishes, ideal for hosting family gatherings or entertaining friends. The generous floor plan provides plenty of room for everyone, making it a fantastic multigenerational home. A fully finished walk-out basement adds even more living space, perfect for extended family, a home office, or recreation. Recent upgrades include new siding (2018) for added curb appeal. The backyard feels like your own park-like retreat, with endless opportunities to enjoy nature, garden, host barbecues, or simply relax in the privacy of your own acreage. With space for hobbies, recreation, and future possibilities, this property truly offers not just a home, but a lifestyle. (id:42776)
Century 21 Excalibur Realty Inc
1773 Champlain Road
Tiny, Ontario
From the first light of dawn painting the bay in soft pinks to fiery sunsets stretching across the horizon, 1773 Champlain Rd offers a front-row seat to the exquisite beauty of Georgian Bay. With a stretch of natural shoreline, it delivers a true beach house lifestyle, the kind of property where the water shimmers at your doorstep, inviting barefoot days & memorable nights. This 3-bed, 2-bath beach house strikes a harmony between warmth & sophistication. A stone path leads to the front door, where the open-concept main floor unfolds with soaring cedar ceilings & engineered hardwood underfoot. Custom millwork by Interior Works Inc. defines the home, with a bespoke kitchen & beautifully finished bathrooms. Anchored by a generous quartz island & farmhouse sink. It flows into the dining area, perfect for dinners that linger long into the evening. Sliding doors open to the deck, where alfresco meals are enjoyed with panoramic lake views. Floor-to-ceiling windows draw the Bay into the heart of the home, while a Napoleon wood-burning fireplace adds warmth & intimacy. Upstairs, the primary suite is a private sanctuary. A freestanding clawfoot tub creates a sense of enduring romance. A custom walk-in closet blends function with elegance. At the same time, the spa-inspired ensuite is elevated with a generous double vanity, heated floors, a heated towel rack, & a glass curbless walk-in shower. Two additional beds & a stylish 3-pc bath create a welcoming retreat for family & guests. A main-floor laundry adds convenience, while the oversized detached garage (1344 sq ft) provides ample storage & endless potential in the loft above. The unfinished basement offers space for future customization. Completely updated inside and out. Windows & doors(2017), Tankless HTW(2024), Metal Roof(2019), Kitchen(2018), Baths(2025), Engineered hardwood floors(2025), Generac Generator(2025), Irrigation System(2019), Water Softener(2023), A/C & Furnance(2023). (id:42776)
Sotheby's International Realty Canada
C5 12sc - 1003 Matthews Drive
Muskoka Lakes, Ontario
FABULOU$ JANUARY OFFERING - Luxury EQUITY fractional ownership awaits at "The Cottages at Windermere' overlooking beautiful Lake Rosseau. Extremely rare offering of 1/4 OWNERSHIP in Cottage #5 includes 12 WEEKS of truly CAREFREE Muskoka enjoyment in an intimate setting of only 6 cottages. Plenty of room for family and friends - sleeps 8 with 3BRs plus den. 2,275 sq.ft. interior plus over 800 sq.ft. of outdoor space to enjoy. Property sits adjacent to the historic Windermere House lakeside resort where 5-star service at restaurants, spa and more are only steps away & now open ALL 4 SEASONS. South-west exposure, amazing lake views & sunsets too. Sand beach, public docking, marina amenities & golf course are also conveniently at hand. Want to learn more about this spacious and gracious Muskoka lifestyle? - call today for details. The Cottages at Windermere is also affiliated with Preferred Residences - the membership and exchange program for luxury shared ownership resorts - giving owners the choice to enjoy carefree time in Muskoka in every season and/or travel the world in style if desired. YOU WILL ENJOY the same EIGHT (8) Fixed weeks EVERY YEAR: This includes 2 Holidays - both MARCH BREAK & VICTORIA DAY LONG WEEKEND, plus 3 PRIME SUMMER WEEKS: INCL BACK-TO-BACK OVER THE COVETED JULY LONG WEEKEND (June 26 - July 10) & AUGUST 21-28, 1 FALL OCTOBERFEST WEEK (Oct 16-23) plus 2 BACK-TO-BACK GETAWAY WEEKS (Jan 30-Feb 13). In addition to your 8 FIXED WEEKS, there are FOUR (4) MORE floating weeks included with Cottage 5 Fraction 12SC in every calendar year. Detailed schedule of weeks available - please inquire. Act fast and your family, friends and/or renters can start enjoying all that Muskoka has to offer - right from this prime location on Lake Rosseau shores! PLEASE NOTE: 1/2 Ownership Including Equity Fractions C5-12SA and 12SC is also available for separate purchase if 24 weeks are desired - see MLS#X12441692 for details. (id:42776)
Chestnut Park Real Estate
C5 12sa - 1003 Matthews Drive
Muskoka Lakes, Ontario
WOW - FABULOU$ NEW YEAR OFFERING - Luxury EQUITY fractional ownership awaits at "The Cottages at Windermere' overlooking beautiful Lake Rosseau. Extremely rare offering of 1/4 OWNERSHIP in Cottage #5 includes 12 WEEKS of truly CAREFREE Muskoka enjoyment in an intimate setting of only 6 cottages. Plenty of room for family and friends - sleeps 8 with 3BRs plus den. 2,275 sq.ft. interior plus over 800 sq.ft. of outdoor space to enjoy. Property sits adjacent to the historic Windermere House lakeside resort where 5-star service at restaurants, spa and more are only steps away & now open ALL 4 SEASONS. South-west exposure, amazing lake views & sunsets too. Sand beach, public docking, marina amenities & golf course are also conveniently at hand. Want to learn more about this spacious and gracious Muskoka lifestyle? - call today for details and for personal viewing. The Cottages at Windermere is also affiliated with Preferred Residences - the membership and exchange program for luxury shared ownership resorts - giving owners the choice to enjoy carefree time in Muskoka in every season and/or travel the world in style if desired. YOU WILL ENJOY the same EIGHT (8) FIXED WEEKS EVERY YEAR: Jan 23-30, Mar 6-13, June 5-19, PRIME Back-to-Back Summer Weeks: July 24-Aug 7, and Sept 4 - 11, Fall Colours Week: Oct 2-9 - plus there are FOUR (4) MORE floating weeks included with Cottage 5 Fraction 12SA in every calendar year. Detailed schedule of weeks available - please inquire. Act fast and your family, friends and/or renters can start enjoying all that Muskoka has to offer - right from this prime location on Lake Rosseau shores! PLEASE NOTE: Half Ownership Including Equity Fractions C5-12SA and C5-12SC is available for separate purchase if 24 weeks are desired - see MLS#X12441692 for details. (id:42776)
Chestnut Park Real Estate
C5 12sa & 12sc - 1003 Matthews Drive
Muskoka Lakes, Ontario
Extremely rare offering of HALF OWNERSHIP IN COTTAGE #5 is now available! Luxury EQUITY fractional ownership awaits at "The Cottages at Windermere' overlooking beautiful Lake Rosseau. 24 WEEKS of truly CAREFREE Muskoka enjoyment in an intimate setting of only 6 cottages. Plenty of room for family & friends - sleeps 8 with 3BRs plus den. 2,275 sq.ft. plus over 800 sq.ft. of outdoor spaces. Property sits adjacent to the historic Windermere House resort WHERE BUYERS HAVE FULL ACCESS TO AMENITIES. 5-star service at restaurants, pool, spa & more - just steps away. South-west exposure, amazing lake views & sunsets too. Sand beach, public docking, marina & golf course also conveniently at hand. The Cottages at Windermere is also affiliated with Preferred Residences - the membership and exchange program for luxury shared ownership resorts - giving owners the choice to enjoy carefree time in Muskoka in every season and/or travel the world in style (participation is not mandatory). YOU WILL ENJOY THE SAME 16 FIXED WEEKS EVERY YEAR including MARCH BREAK and VICTORIA DAY LONG WEEKEND, Back-to-Back weeks from June 5-19, Back-to-Back PRIME SUMMER WEEKS surrounding the COVETED JULY LONG WEEKEND June 26-July 10, then Back-to-Back PRIME SUMMER WEEKS from July 24-Aug 7, plus Aug 21-28 and Sept 4-Sept 11, and Fall Colours & OKTOBERFEST weeks too. In addition to your 16 FIXED WEEKS, there are 8 MORE FLOATING WEEKS included with Cottage 5 Fractions 12SA & 12SC in each calendar year. Detailed schedule of weeks available - please inquire. Act fast and your family, friends and/or renters can start enjoying all that Muskoka has to offer - right from this prime location on Lake Rosseau shores! PLEASE NOTE: These two 1/4 Ownerships of Equity Fractions 12SA and 12SC are available together - or for separate purchase - see MLS#X12441691 & MLS#X12441690. (id:42776)
Chestnut Park Real Estate
545 Eckford Avenue
Saugeen Shores, Ontario
Welcome to this stunning, one-of-a-kind 2.5-storey home just steps from the world-renowned shores of Lake Huron, located in the heart of the coveted Saugeen Shores community. Boasting over 4,200 sq ft of thoughtfully designed living space, this impressive residence combines modern comfort with timeless craftsmanship. Constructed with ICF (Insulated Concrete Form) for superior energy efficiency, the home is heated by a boiler system offering in-floor heating on three levels and an air handler providing forced air heat for added comfort. The main level is perfect for entertaining, featuring rich hardwood floors and a soft white décor that sets an inviting tone and includes a generous living, dining space, kitchen space, a 3 piece bathroom, bedroom, and coat room. Upstairs, the second level is a true retreat. The primary suite impresses with a private deck, and a spa-like ensuite complete with a steam room. This floor also offers two additional bedrooms, a 4-piece bathroom, a 2-piece bath, and convenient laundry facilities. Expansive third-floor loft, a bright, open area ideal for a home office, studio, guest suite, or entertainment space. Partially finished basement with utility room, family room and storage. Outdoor living is redefined here, with wraparound porches on both the main and upper levels providing stunning views and serene spaces to relax. The natural landscaping of the 90' x 197' lot enhances the tranquil setting. Partially constructed patio leading to a 24' x 40' garage shell. Whether you're looking for a family haven, a multi-generational home, or a unique investment property in one of Ontario's most beloved lakefront communities, this home delivers unmatched potential and location. (id:42776)
Wilfred Mcintee & Co Limited
303 - 229 Adelaide Street
Saugeen Shores, Ontario
Welcome to Manchester West Condominium, where affordable living meets a carefree lifestyle. This charming 1-bedroom apartment-style condo offers a bright south-facing view overlooking the inground swimming pool, the perfect spot to relax and enjoy sunny days. With heat, hydro, water, sewer, and even laundry use included in your modest $370.02 monthly condo fee, you can enjoy the peace of mind that comes with fixed expenses and stress-free living. The building itself has had the roof resurfaced in 2025, and features the convenience of an elevator servicing ground level and all 3 floors, common area laundry, games room, bicycle storage building, a covered patio area with BBQs, and private storage locker. Whether youre looking to downsize, purchase your first home, or simply avoid paying rent, this condo provides an excellent opportunity to own your own space at a budget-friendly price. Why rent when you can own at Manchester West and enjoy the benefits of comfortable, worry-free condominium living? Freshly painted throughout. (id:42776)
Royal LePage D C Johnston Realty
7013 Perth Line 24
West Perth, Ontario
Attention Investors, Developers, and Rural Property Lovers! An incredible opportunity to enjoy country living while unlocking development potential. This property offers a recently renovated home on a separately deeded lot, plus 3 additional deeded lotsa total of 2.25 acres with options to build single-family homes, duplexes, or hold for future value. The home itself is full of surprises. From the Ontario cottage-style exterior, step inside to soaring ceilings in the great room, accented by LED lighting, large windows, and a sleek stainless-steel railing framing the loft. The open kitchen features an island, walk-in pantry, and access to the rear deck. The main floor also includes a 4-piece bath. Upstairs, the loft is ideal for an office or entertainment space, with two bedrooms and a spacious primary suite offering dual wardrobes, a 3-piece bath, and a walk-in closet.The lower level adds function with laundry (including sink, washer, dryer, fridge), a den, and a walkout to the deck. The single-car garage includes a large workshop are a perfect for projects or storage. Beyond the home, the extra lots open the door to expansion: add garages, duplexes, or other permitted uses or enjoy the privacy of owning the entire parcel. Perfectly located on the edge of Staffa, this property offers rural charm with central convenience just minutes to Mitchell, Seaforth, and Exeter, and only 20 minutes to the shores of Lake Huron. Immediate possession available. Contact your REALTOR today for a private showing and explore the possibilities! (id:42776)
Royal LePage Heartland Realty
1680 Old Brock Street
Norfolk, Ontario
Rare opportunity in historic Vittoria! This stunning 0.99-acre treed property features a beautiful 3-bedroom character home and a new detached 2-car garage with radiant heating. Located at 1680 Old Brock St, this 1.5-story residence perfectly blends rustic charm with modern updates. The interior showcases soaring ceilings with exposed wood beams and a breathtaking central open-riser staircase leading to a charming upper loft. The main floor offers a convenient primary bedroom with ensuite, laundry, and a gas fireplace. The open-concept living area is the definition of "cosy," featuring gleaming hardwood floors, large new windows, and a WETT-certified wood-burning stove to complement the natural gas heating. The upper floor features a 3-piece washroom with a new standalone tub. Mechanical highlights include a new septic system (2023), new artesian well submersible pump (2022), a new roof, and fiber optic internet. Enjoy the efficiency of natural gas throughout, including the stove, dryer, water heater (under warranty), and a dedicated BBQ hookup just outside the kitchen door. Outside, the park-like lot includes a small creek, two driveways with parking for 12+ vehicles, and a wrap-around deck. A solar-heated above-ground pool is included (currently in storage, to be assembled by the buyer). The yard is dreamily lit at night, and in mid-summer, the backyard comes alive with fireflies. Located just minutes from Port Dover's beaches, golf, and Simcoe Hospital, this property offers a peaceful lifestyle with a reasonable tax rate and no water bills. This substantial property offers immediate living space with unparalleled potential for a custom-built dream home. It is more than just a home; it is an investment in your future lifestyle! Includes shed, and recent surveys. (id:42776)
Sotheby's International Realty Canada
302148 Con 2 Sdr
West Grey, Ontario
An exceptional stone farmhouse set in the middle of 71.65 acres of rolling hills, mature forest and beautiful views. This functional estate includes 35 workable or cleared pasture acres, and 35 acres of woodland with ponds and trails. Ultimate privacy is assured via the long, tree-lined lane leading to the historic 1870s stone house. With its unmistakable character and modernized farmhouse charm boasting over 2200 sq.ft of space, 3 bedrooms and 2 full bathrooms with space for more. Perfectly blending history and modernity, featuring hardwood floors and an updated modern kitchen. The home retains its original trims and moldings, cozy certified woodstoves (plus the convenience of propane forced air furnace with a/c), a full walk-out lower level with a bathroom featuring in-floor radiant heat, and an inviting exposed stone bedroom or bonus family room with propane stove. The clean and prepared open attic (35'6x11'7) is ready for conversion into additional living space, a cozy bedroom suite or office- the inspiring canvas is ready. The property's crowning jewel is the original 54x53 bank barn. The upper barn space is ideal for storage but well enough maintained and preserved to set the stage for event hosting with carriage lights mounted on the beams and fairy lights strung along the rafters. While the lower level workshop/garage is perfect for multiple vehicles, equipment storage, or a clean slate for horse stable and tack room conversion. The truly inspiring aspect of this property's location is how it backs onto the desirable unassumed sand road providing direct access for activities like quiet walks, horseback riding, or cross-country skiing into the vast 428 acres of Allen Parks forested lands. With groomed trails and the most beautiful and bountiful natural trillium blooms in Ontario. Your search is over for an unique estate offering both historical charm and vast functional potential as a hobby or horse farm, rural retreat, event host, and private oasis. (id:42776)
Wilfred Mcintee & Co Limited
1093 Lamar Drive
Algonquin Highlands, Ontario
An immaculate year-round home or cottage in a quiet bay setting on Maple Lake. 3 bedrooms and 1500 sq feet of finished living space over 2 levels with 100 feet of natural waterfront. Walk out basement. Level access to the dock area. A tranquil setting with no neighbours on the opposite shore, except a pair of loons. A very peaceful paddlers' delight. This property exudes pride of ownership! All major appliances included and many furnishings. A full pre-list inspection of the home and septic were just completed and all are in good working order. The septic is large enough to add a 2nd 4-piece bath in the basement. The cozy woodstove was just WETT certified. Standby generator and propane furnace recently inspected and are in good working order. Fully air-conditioned. Attached garage. A lot big enough for a future garage. Stanhope Municipal Airport close by. Public boat ramp 5 minutes away. Enjoy miles of boating on this lovely 3-lake chain which includes Pine, Green and Maple Lakes, all set to fish and to explore. Sir Sam's Ski and Bike is 15 minutes away. 5 minutes to West Guilford shopping and an easy 15-minute drive to the Village of Haliburton and all of its amenities, including a 24-hour hospital. All of this to enjoy and less than 3 hours north of Toronto. A short paddle or boat ride to the sandbar for great swimming. Close to ATV and snowmobile trails for year-round fun. FIBE internet. Click on the video tours. This can be yours in as little as 30 days. (id:42776)
Royal LePage Lakes Of Haliburton
53 Long Island
Otonabee-South Monaghan, Ontario
Enjoy this extensively renovated island cottage on Long Island, Rice Lake. This fully insulated cottage features, new windows and main door. New siding, soffits, fascia and eaves. Put your mind at ease knowing there is a new steel roof on the front and 5-year-old shingles on the rear plus a new steel roof on the shed. Indoors you will find a new freshly installed kitchen just waiting for its first family gathering. The fresh bathroom offers a new vanity and light fixture. As you enter the cottage, the new wood wall coverings add a welcoming pine smell. The new subfloor and flooring provide easy maintenance and durable living space. A new ductless heat pump and baseboards help to keep the cold at bay. Throughout the cottage, there are new switches and plugs and light fixtures. The property has a spacious rear yard with space for the children to play. The property is just a few minute's boat ride from the mainland which will allow you to be relaxing on the dock in no time. Just 90 minutes from the GTA, Rice Lake is known for it's spectacular ice fishing, sledding or boating and a family friendly atmosphere. (id:42776)
RE/MAX Professionals North

