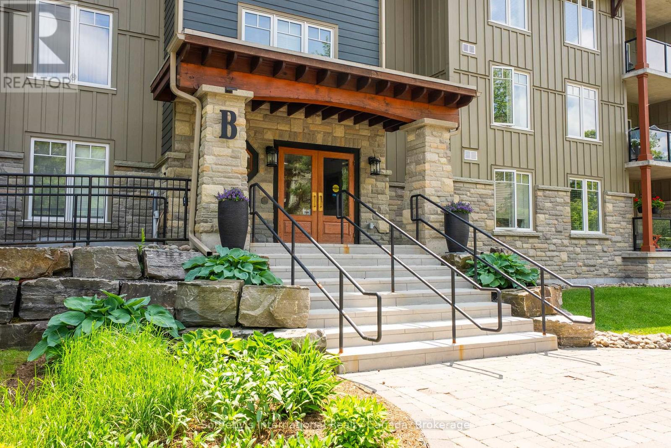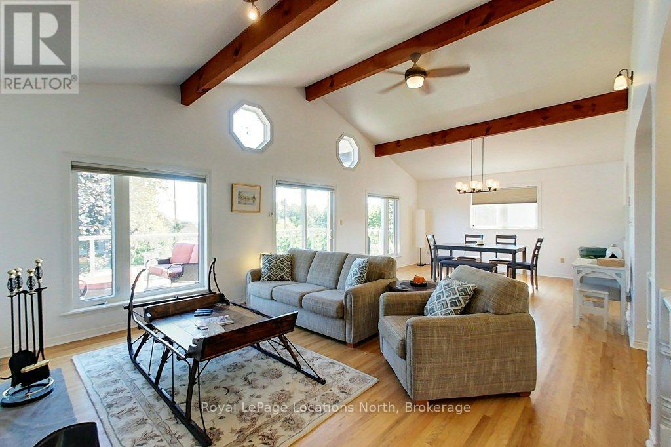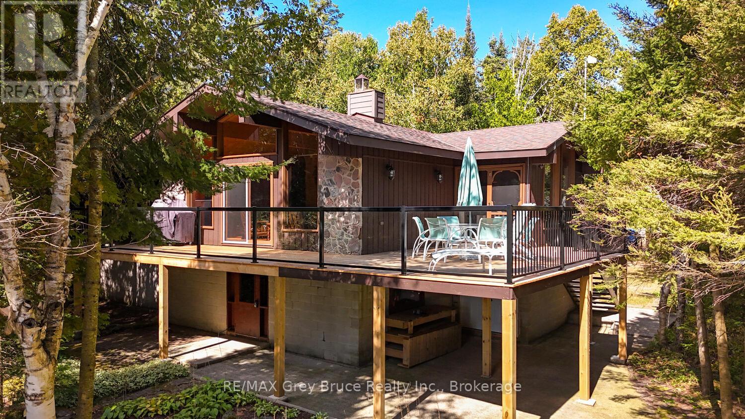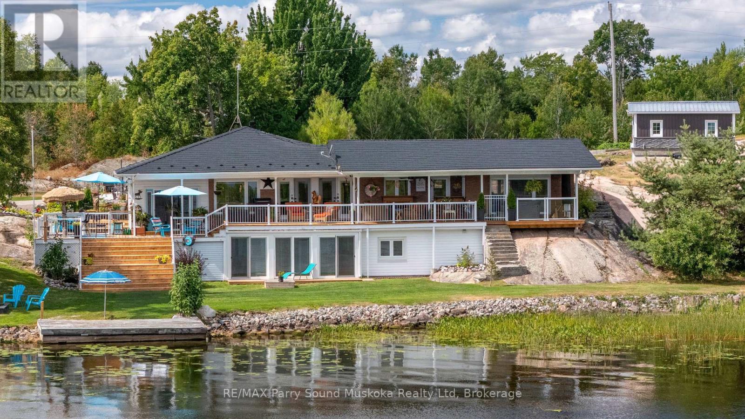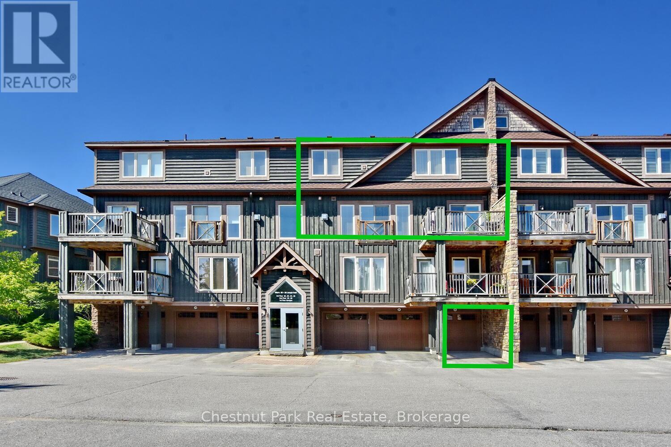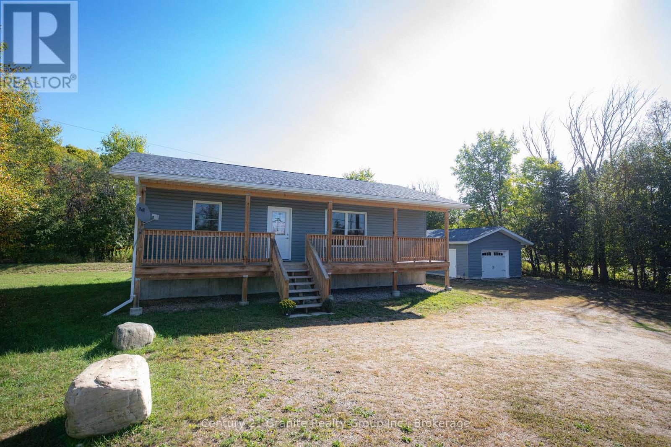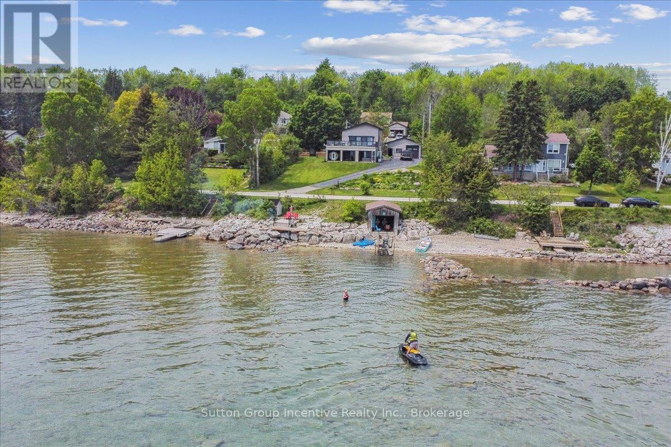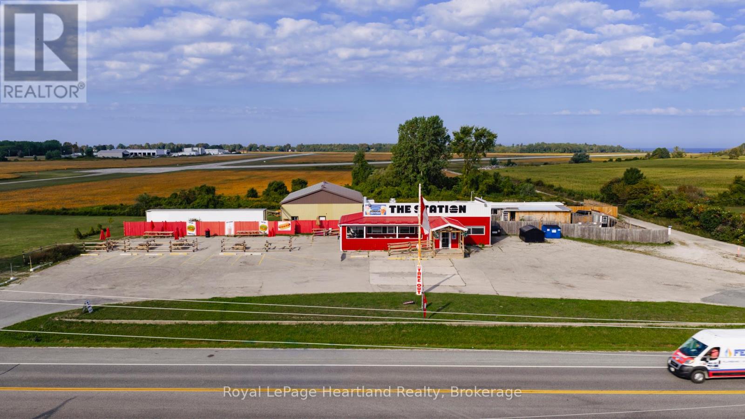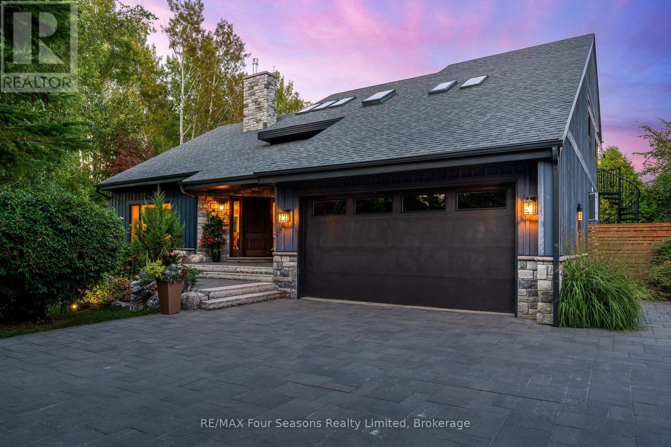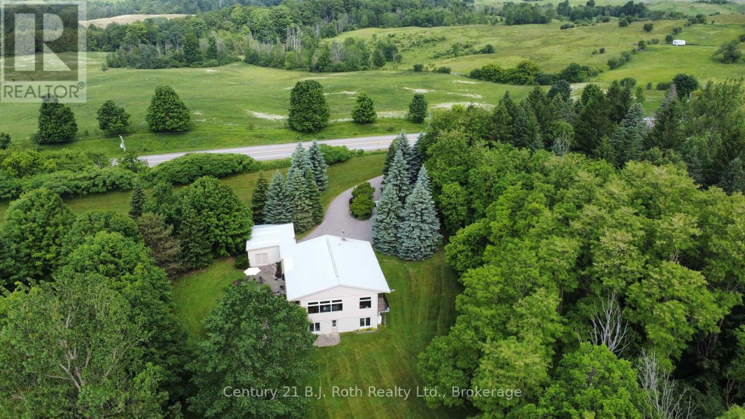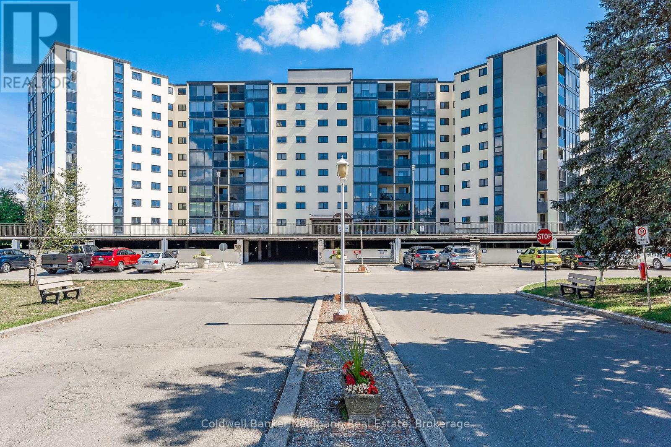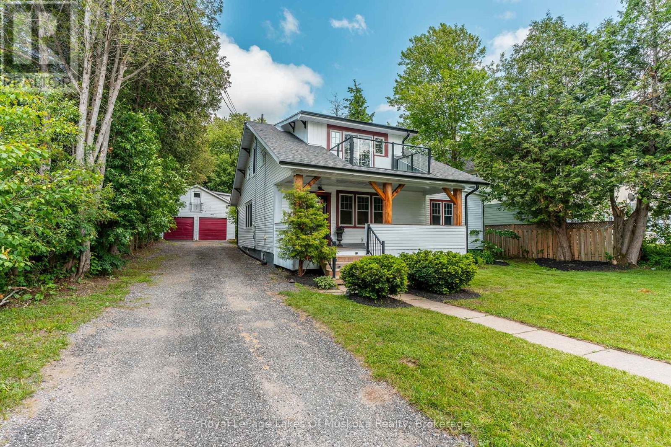103 - 391b Manitoba Street
Bracebridge, Ontario
Welcome to Granite Springs, where the ultimate Muskoka lifestyle awaits in this exceptional first floor unit! Imagine waking up and stepping directly from your spacious primary bedroom onto your private, covered balcony. It's the perfect spot to sip your morning coffee or simply breathe in that fresh Muskoka air. This home boasts an open-concept design, creating an inviting space that's ideal for both entertaining and unwinding after a day of exploring all that Muskoka has to offer. This thoughtfully laid-out unit features a primary bedroom with an ensuite bathroom, a second bedroom and bathroom perfect for guests, open-concept kitchen with a custom pantry, dining and living space, along with in-unit laundry. The balcony can be accessed through both the living room and primary bedroom, the living entry features a new retractable screen door. As a resident, you'll have access to an incredible Clubhouse packed with amenities. Get in your daily workout at the fitness room, find a quiet escape in the library, sip a glass of wine in front of the fire place, join in or host memorable events in the party room with a kitchen, or challenge your neighbour to a game of pool. Say goodbye to parking hassles with your very own underground heated parking spot plus, a dedicated storage locker providing additional space for all your extra belongings. With stunning grounds, a courtyard, secure entry, elevator, and trails backing onto the golf course- this truly is an unbeatable location! Enjoy the convenience of being able to walk to downtown Bracebridge, and its' close proximity to so many amazing local amenities. This is your chance to embrace the Muskoka dream at Granite Springs, don't miss out! (id:42776)
Sotheby's International Realty Canada
306 Lakeshore Road N
Meaford, Ontario
Poised on a gently sloping lot, this captivating chalet style, four-bedroom, two-bathroom home is filled with natural light and partial views of Georgian Bay and water access across the street. Some of the most attractive highlights of this home include the cathedral ceiling in the main living area, the floor to ceiling stone fireplace and the walk out to the generous sized deck. The main floor boasts hardwood floors, a renovated semi-ensuite bathroom, walk out to the back deck and two great sized bedrooms. The open concept living area is a joy to spend time in whether it's cooking on the gas stove in the kitchen, entertaining or reading a book by the fire. On the lower level you will be pleasantly surprised with the walk out family room with gas fireplace and full window wall, two additional bedrooms, a large and bright laundry/storage room and a 3-piece bathroom. Step outside to the large yard space at the rear of the house, original cabin which would make a terrific studio or play space if you opted not to use it as a shed. New furnace 2024. New exterior stone retaining wall and stone steps 2025. New water heater 2023. Living area furniture negotiable. The location of this home positions you on the edge of town, near all amenities, shops and restaurants in Meaford while providing you the cottage feel with Georgian Bay right across the street. Grab a picnic and stroll down to St Vincent Park on the shore. (id:42776)
Royal LePage Locations North
27 Silverside Point Drive
Northern Bruce Peninsula, Ontario
Welcome to your familys getaway on the Bruce Peninsula! Nestled in sought-after Bradley Harbour, this classic 1975 cottage offers a warm and inviting space just steps from the sandy shores of Bradley Harbour beach and close to all area amenities. This 3-bedroom retreat features a spacious living room filled with natural light, thanks to large windows framing stunning waterfront views. Step outside and enjoy your own private slice of shoreline complete with a dock, sitting area, and a cozy fire pitperfect for family evenings under the stars. The property also includes a detached garage, ideal for storing recreational gear, water toys, or bikes to explore the peninsula. Whether youre swimming, boating, or simply relaxing on the waters edge, this property delivers the perfect balance of relaxation and adventure. A rare opportunity to own a family cottage in Bradley Harbourwhere lifelong memories are waiting to be made! Contact your Realtor today to set up an appointment to view! (id:42776)
RE/MAX Grey Bruce Realty Inc.
38 Fortin Drive
West Nipissing, Ontario
MOTIVATED SELLER! Welcome to 38 Fortin Dr....... This beautiful 4 bedroom 2 bathroom turnkey waterfront home is waiting for its new owner. Situated on the shores of Lake Nipissing on Aubin Bay, you are only 19 minute drive to the town of Sturgeon falls for all you amenities and daily needs, an 18 min drive to Lavigne and 52 min drive to North bay. On the property you will find meticulously cared for gardens and landscaping with your own private boat launch and a gentle slope down to your shoreline. The hard sand bottom and gentle access into the water is great for swimming, canoeing, kayaking, and being lake Nipissing, the fishing is a fisherman's paradise with tons of boating opportunities to explore and spend the day on the water. The property has a bunkie for family and guests, garage, small storage shed and a new greenhouse for green thumb enthusiasts. As you enter your home sit down and take a load off in your large sitting room that is currently being used as a full bar/ games room. Inside you will find a large kitchen and dining room combo with a gas range stove, granite counter tops and hardwood flooring throughout. Lots of new features, upgrades and improvements such as new septic (2022), new steel roof (2023)new Generac (2023), new decking (2025), new garden doors (2023), new sliding doors/ sunroom (2024), new entrance way/ bar (2022),new heat pump (2024), upgraded work shop to guest cabin/ garage, New green house (2023), electrical upgraded ( 2023). Downstairs in your walkout basement you will find a nice size living room, bedroom, 3 piece bathroom, large laundry room and a very generous 3 season sunroom for you to look out to your expansive view of the lake. This property is perfect for a large family or retirees looking to escape the city with a cottage feel lifestyle. Come take a look and get a taste of what true rural living can be all about with everything you need and want. (id:42776)
RE/MAX Parry Sound Muskoka Realty Ltd
30 Joseph Trail
Collingwood, Ontario
Located in the ever-popular Tanglewood, this beautiful & stylish Collingwood townhouse checks all the boxes for your permanent home or ideal weekend get-away. Generous natural light floods the spacious living, dining and kitchen areas. Primary bedroom has a large ensuite with separate bathtub and shower. Laundry located near the bedrooms for more convenience. Private south facing deck with room for entertaining. Single car garage with an interior entry leads to the stairs. Maintenance free with exteriors and grounds all taken care of. Included in the maintenance fees, garbage removal, snow removal, grounds maintenance, common elements maintenance/repairs, visitor parking. Hot Water Tank Rental - $50.45. Estimated utility costs are, $235 a month. New Air Conditioner 2023. This home is steps to your community inground pool, relax & enjoy the peace and outdoor tranquility this beautiful area has to offer, trails, restaurants, golf courses, shopping, the lakefront and so much more! The furniture is negotiable, making your move that much easier. (id:42776)
Royal LePage Locations North
1160 Kennisis Lake Road
Dysart Et Al, Ontario
Located in the heart of West Guilford, this beautiful totally renovated home offers a perfect blend of modern design, timeless character, and community charm. Inside, you will find whitewashed pine ceilings, wide windows, and thoughtful finishes that create a bright, welcoming atmosphere. The open-concept main floor showcases an expansive eat-in kitchen with quartz countertops, tile backsplash, stainless steel appliances, and an abundance of custom maple cabinetry, seamlessly flowing into the sunlit living room ideal for everyday living and entertaining. Two oversized bedrooms and a stylish four-piece bath complete the main level. The lower level is designed for comfort and function, featuring a generous primary suite with walk-in closet, a three-piece bath complete with heated floors, laundry, and a spacious rec room for additional living space. A covered front porch adds charm and extends the homes outdoor enjoyment. The home features a propane furnace, drilled well with UV system, and three-bedroom septic, outside you will find a 10x10 shed, fenced in dog kennel and a detached well insulated garage with a separate heat system, providing valuable additional space. Set on a flat, level corner lot, the property is within walking distance to Pine Lakes public beach, the community center, West Guilford Shopping Centre with LCBO outlet, K Pub Restaurant, and the Cottage Country Log Cabin. Outdoor enthusiasts will also love the proximity to Haliburton Forest, ATV and snowmobile trails, and some of the regions best fishing lakes. Just 10 minutes from Haliburton Village, 20 minutes from Minden, and 10 minutes from Carnarvon and the Hwy 35/118 corridor, this home delivers the best of country living with convenient access to town amenities. Whether you're searching for a family residence, a stylish weekend retreat, or a long-term retirement property, this move-in-ready home is prepared to welcome its next owner. (id:42776)
Century 21 Granite Realty Group Inc.
339520 Presqu'ile Road
Georgian Bluffs, Ontario
Gratify Yourself With This Meticulously Designed Waterfront Gem on Georgian Bay,This stunning east-facing waterfront property on Georgian Bay rises above the rest with its thoughtful design, exceptional features, and prime location. Offering two full-sized kitchens and a light-filled, functional layout across every level, its an ideal setup for multi-generational living or savvy investors seeking income potential.A true rarity in the area, the charming boathouse adds both character and value to this exceptional offering. Set on over 0.44 acres, this multi-level, two-storey home includes an oversized detached garage and is perfectly positioned just minutes from Owen Sound and local amenities yet only under 3 hours from downtown Toronto. Skip the 400-series traffic and embrace the true cottage lifestyle.Inside, the main level welcomes you with vaulted ceilings, a cozy wood stove, and breathtaking panoramic views. The oversized terrace is an entertainers dream, while main floor bedrooms and a full bath ensure comfort and flow.Upstairs, the loft space offers flexibility for a home office or storage. One of the two upper bedrooms includes a private sink, perfect for a nursery or as an added touch of convenience.The lower level features a modern open-concept second kitchen, dining, and living area, along with two more bedrooms, a full bath, and a walk-out ideal for guests, renters, or in-laws.With Georgian Bay as your backyard and easy access to ski clubs, golf courses, trails, conservation areas, rivers, and lakes, this is truly a four-season playground. Whether you're into boating, fishing, hiking, motorsports, or hunting, this property offers the ultimate blend of work and play.Whether you're searching for a full-time residence or a luxurious family retreat, this is a rare opportunity to own your own slice of paradise on Georgian Bay.A must-see to truly be appreciated. Offers Graciously Reviewed: NOV 14th, Seller willing review offers at anytime. (id:42776)
Sutton Group Incentive Realty Inc.
81643 Bluewater Highway
Ashfield-Colborne-Wawanosh, Ontario
Welcome to The Station, a one-of-a-kind restaurant opportunity located just outside of Goderich, known as Canadas prettiest town. Sitting on 2.87 acres with highway frontage and adjacent to the Goderich Airport, this property is perfectly positioned as a fly-in breakfast and lunch destination while also being just minutes from Lake Huron, Point Farms, and within biking distance to the G2G Trail. Already loved for serving some of the best smash burgers in the area, this spot draws locals, cottagers, and travelers alike. The restaurant offers plenty of seating options with 48 seats inside, 24 on the wrap-around veranda, and another 80 in the outdoor picnic field area. It is fully equipped with an industrial kitchen, prep area, refrigeration, walk-in cooler, POS system, and even an ice cream parlor, providing everything needed to keep operations running seamlessly. Beyond the restaurant, the property includes a 2-bedroom, 1-bath modular home - ideal for living on-site and enjoying the benefits of working from home. There is also a 40 x 60 shed with a concrete floor, gas, and water service, offering additional storage or workspace flexibility. With its prime location, established reputation, and versatile property features, The Station is a rare opportunity to invest in both a thriving business and a lifestyle. (id:42776)
Royal LePage Heartland Realty
159 Indian Circle
Blue Mountains, Ontario
Nestled at the end of a quiet cul-de-sac and set on nearly an acre (0.969), this exceptional 4-bedroom, 3-bathroom residence offers the perfect blend of privacy, luxury, and lifestyle. Backing directly onto the 14th hole of the prestigious Georgian Bay Golf Club, the property is surrounded by mature landscaping and serene natural beauty. Inside, sunlight pours through expansive windows, highlighting tranquil views of the gardens, pool, and fairways. The thoughtfully designed kitchen features Caesarstone counters, induction cooktop, walk-in pantry, and warm hickory floors, flowing seamlessly into inviting living spaces anchored by two gas fireplaces. A built-in Sonos sound system ensures your favorite music follows you throughout the home. The main floor includes a versatile bedroom with walkout access to the deck ideal as a guest suite or convenient primary. Upstairs, two spacious bedrooms accompany the luxurious primary suite, complete with spa-inspired ensuite, walk-in closet, and a private deck overlooking lush greenery perfect for morning coffee or evening relaxation. The newly renovated lower level expands the living space with fresh finishes, vinyl plank flooring, and a cozy fireplace. With direct walkout access to the backyard, its the ultimate après-ski lounge or retreat after a day on the course. Outdoors, the home shines as a private oasis designed for relaxation and entertaining. Pebble Tec in-ground pool, hot tub, expansive deck, and fully fenced yard provide both comfort and peace of mind. Blending sophistication, comfort, and the best of Georgian Bay living, this one-of-a-kind retreat is a rare offering not to be missed. (id:42776)
RE/MAX Four Seasons Realty Limited
1131 Brock Road
Uxbridge, Ontario
Escape the city, embrace the country. Get ready for a kaleidoscope of fall colours on this desirable 3-acre property, nestled in a prime rural location just outside Uxbridge. Only minutes to major highways, with quick access to Toronto, this is the perfect balance of peaceful country living and city convenience. This custom-built bungalow was thoughtfully designed with todays lifestyle in mind: Main floor primary suite with an enviable walk-in closet and spa-like ensuite. Open-concept living spaces filled with natural light and panoramic views. Full walkout lower level boasting three additional bedrooms, a pool table games room, and a spacious recreational room perfect for family or entertaining. Whether you're empty nesters looking to downsize to a main-floor lifestyle or a family seeking room to spread out, this home checks all the boxes. Enjoy quiet evenings surrounded by nature, yet be only a short drive from shops, restaurants, and all amenities. Desirable Uxbridge location | 3 acres of privacy | Minutes to amenities & highways. This is a property to be seen in person. Arrange your personal showing today. Please be respectful, do not go down driveway without a booked showing. (id:42776)
Century 21 B.j. Roth Realty Ltd.
303 - 19 Woodlawn Road E
Guelph, Ontario
In real estate, we often talk about "The Great Wealth Transfer"... Across Guelph, were seeing families making big transitions: moms, dads, widows, widowers, and grandparents choosing to downsize, retire, and settle into the safety and sanctuary this wonderful city provides - close to their families and all the amenities they need. That's where this rare 3-bedroom condominium comes in! Units like this don't come up often in Guelph, and its an excellent option for those looking to downsize without sacrificing space. With plenty of room, its ideal for welcoming overnight caregivers if needed, or simply for having family come to stay. Inside, you'll find hardwood floors, an updated kitchen, and secured parking. Step outside and you're within walking distance to Walmart and other shops, as well as Riverside Park with its trails, gardens, and city-wide cultural events. Between 2020 and 2025, Guelphs senior population grew by nearly 50%, a reflection of just how attractive this city has become for retirement and family-focused living. 30319 Woodlawn is right at the heart of that story! So go ahead, move your mom (or dad!) into this building... They'll thank you!!! ;) (id:42776)
Coldwell Banker Neumann Real Estate
8 North Road
Lake Of Bays, Ontario
Just steps from Lake of Bays, this charming 1915 century home in the heart of Baysville offers the perfect mix of history, comfort, and location. With quick access across the street to the public dock for swimming & paddling, there is also a boat launch at the end of the street. You can enjoy the lake lifestyle with ease while still being close to all village amenities. Inside, the home offers 3 bedrooms, 2 full bathrooms, and large principal rooms filled with character. The main floor features a welcoming living room, dining area, and a modernized kitchen with stainless steel appliances and a centre island. The primary bedroom on this level includes a walkout to the yard and is paired with a nearby 3-piece bath. Upstairs, two generous bedrooms with walk-in closets share a 4-piece bath and have access to a private balcony with treetop views and views of the water.The lower level is full height and provides excellent workshop space, built-in storage, a utility sink, and houses the forced air heating system. Outside, the private backyard includes mature trees, level lawn, and a hard-wired DogWatch invisible fence, perfect for pets. A detached double garage with loft adds versatility for storage, hobbies, or future studio use.With the marina, brewery, and parks all within walking distance, this property offers in-town convenience and year-round enjoyment of Lake of Bays. Whether as a full-time home, four-season retreat, or potential rental, this is a special opportunity in one of the most desirable villages in Muskoka. (id:42776)
Royal LePage Lakes Of Muskoka Realty

