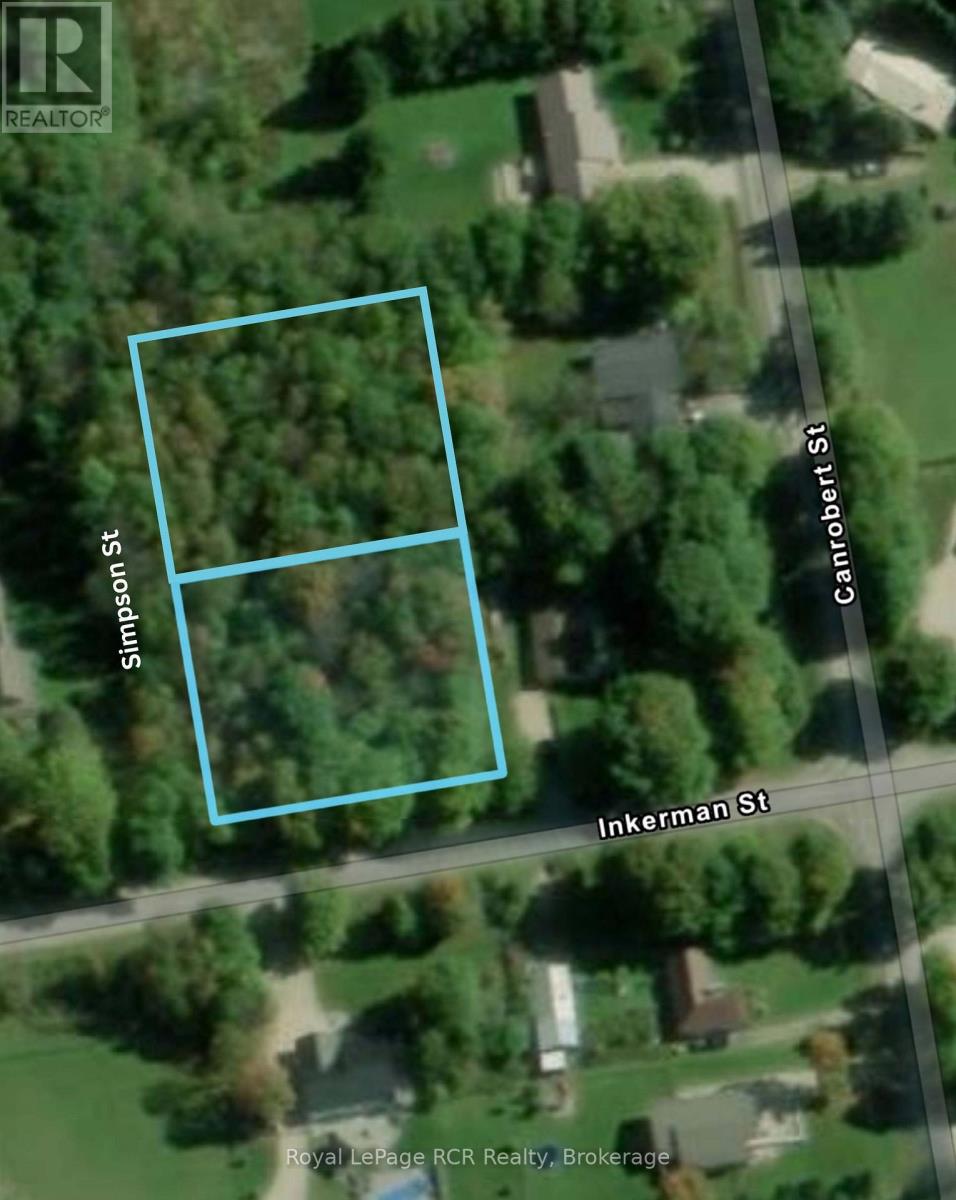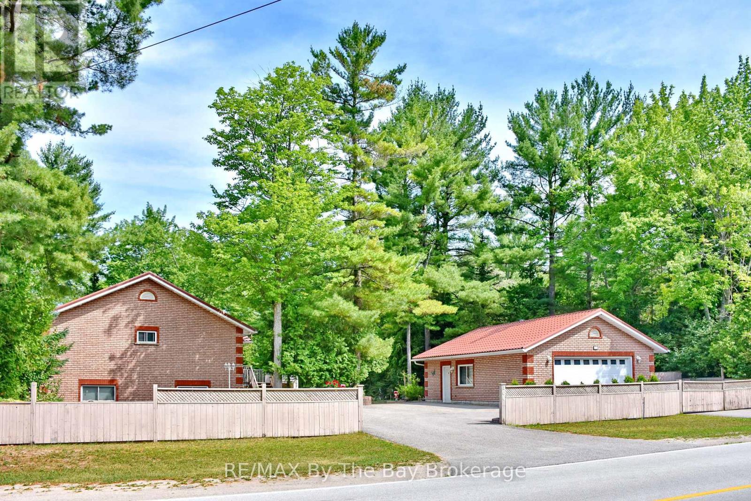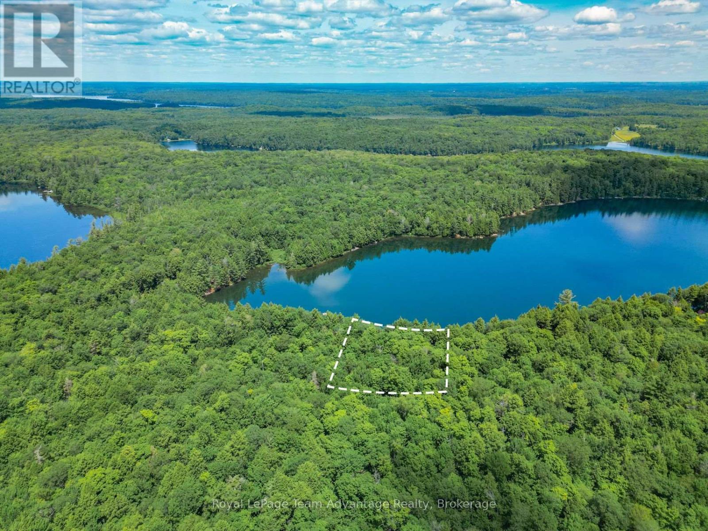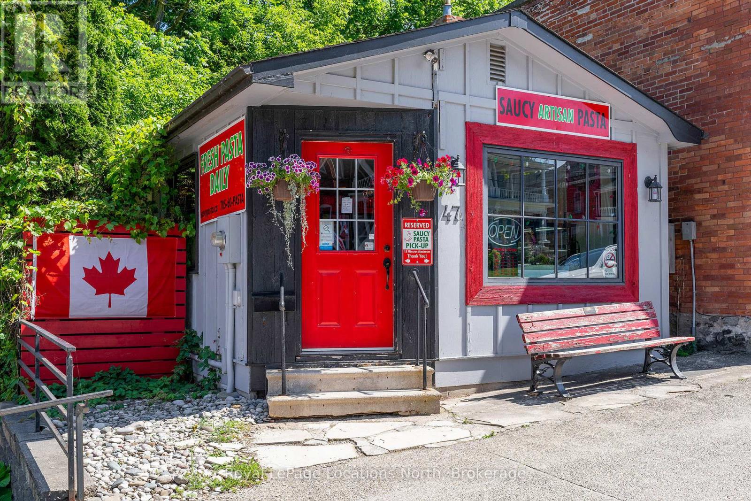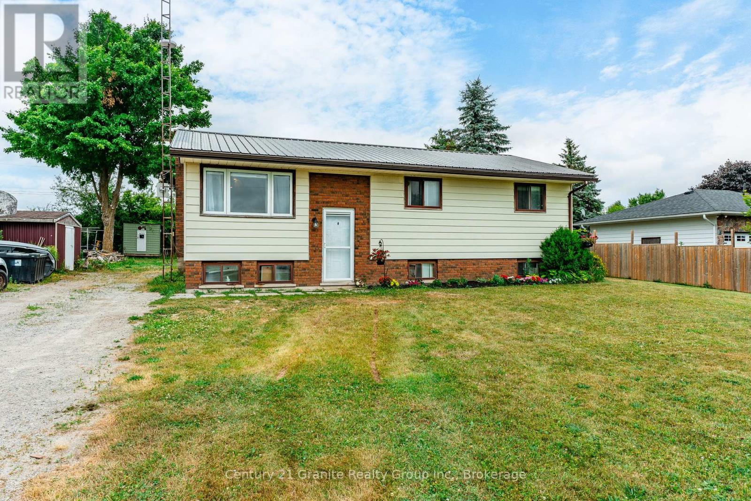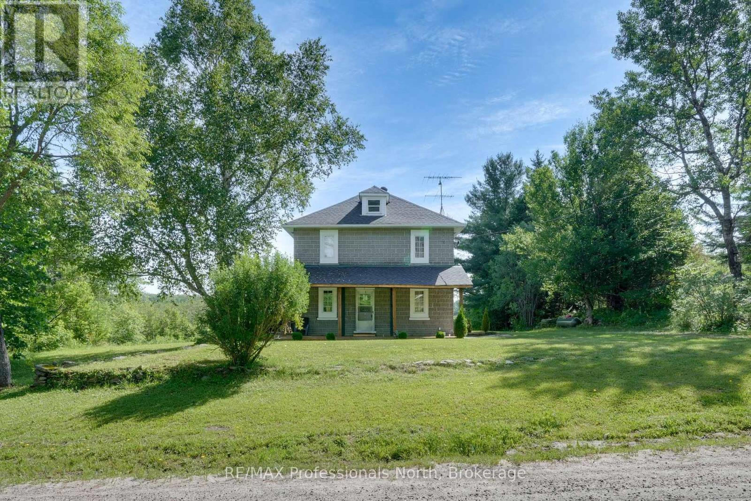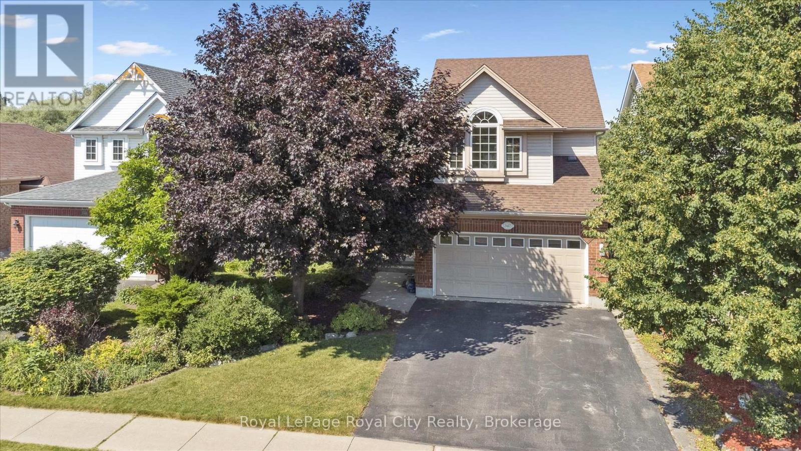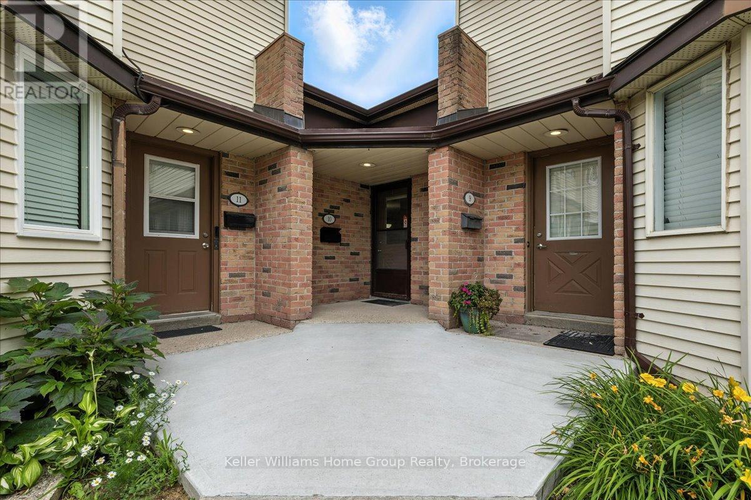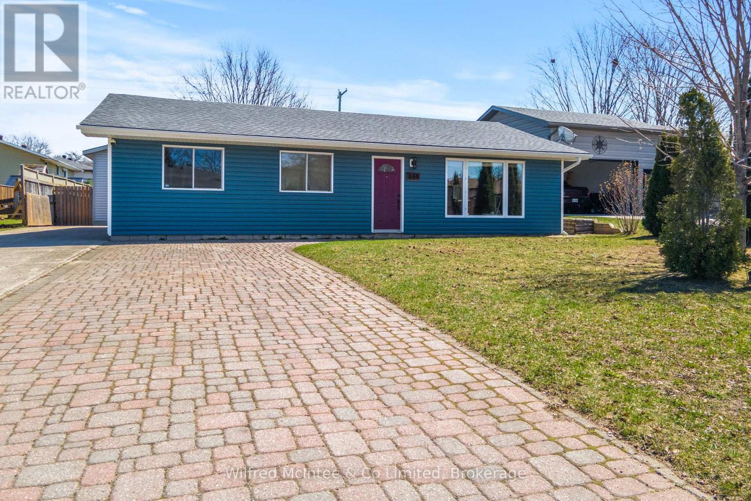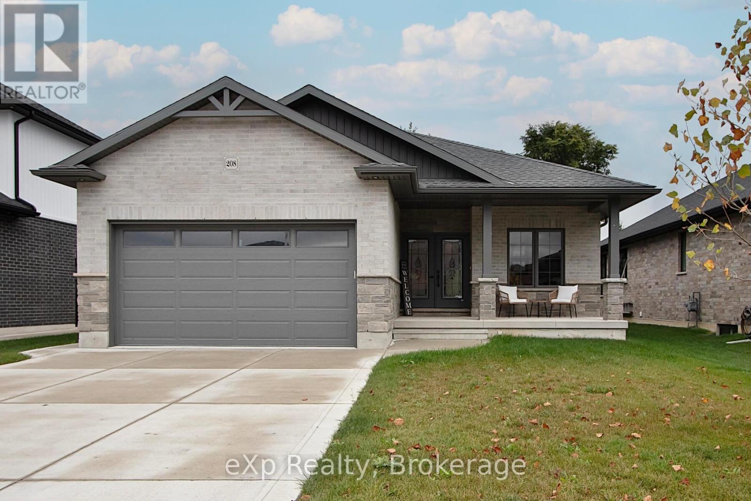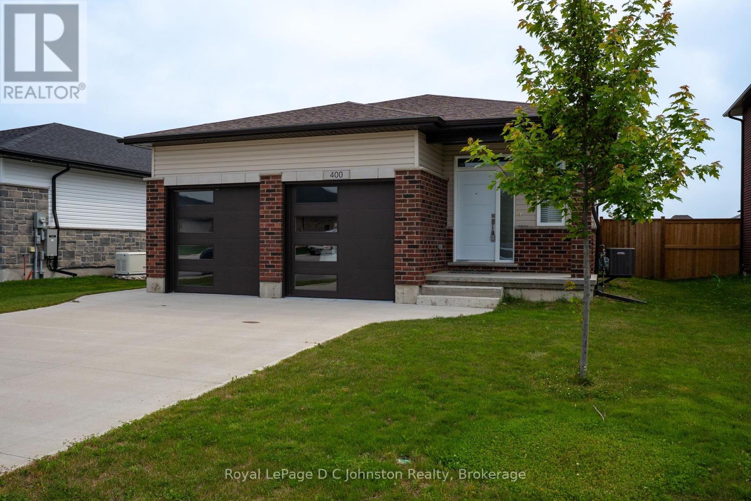Lt12&13 Simpson Street
Grey Highlands, Ontario
Two Adjoining Lots in Eugenia Village Great Potential! Opportunity awaits in the charming community of Eugenia. This listing includes two separately deeded lots, each measuring 132 ft x 165 ft. ** LT 13 Simpson St S, Plan 20, Artemesia (420818000911600) is a buildable lot and is zoned Residential Private Services (R). This lot is a corner lot and fronts on Simpson Street (unopened) and Inkerman Street. To build on the property owner will need to apply for an entrance permit off of Inkerman Street through the Municipality of Grey Highlands Transportation Department. Entrances can only be approved through improved public streets. ** LT 12 Simpson St S, Plan 20, Artemesia (420818000911501) Interior lot with matching dimensions, currently Zoned Development. This lot is currently considered non-buildable due to lack of access to an improved municipal road. 2025 Tax Assessment: $32,000. To combine the lots into one building parcel, buyers may apply for a Deeming By-law under the Planning Act. Buyers to do their own due diligence regarding access, services, and zoning permissions. A unique opportunity to invest in one of Grey Countys most sought-after recreational areas, just minutes from Lake Eugenia, the Beaver Valley, and local trails. (id:42776)
Royal LePage Rcr Realty
106 Deerbrook Drive
Wasaga Beach, Ontario
This solid all-brick 3 bedroom, 1 bath home offers approximately 1,380 sq ft of bright, open concept living, perfect for both everyday comfort and entertaining. The spacious kitchen and living room flow seamlessly together and feature two separate patio doors leading to a large deck with a durable rubber membrane designed to prevent water from draining below. The impressive 26 x 30 ft garage provides ample space for vehicles, storage, or a workshop. The lower level is already studded into separate rooms and ready to finish, with a laundry/utility area, office space, a 2-piece bath, a generous rec room, and a walkout to a large patio and backyard. An exterior elevator provides convenient wheelchair access to the main level, making this home both functional and accessible. Ideally located in close proximity to the beautiful beaches of Georgian Bay, shopping, restaurants, and more, this home offers a fantastic opportunity to add your personal touch and enjoy spacious living in a well-built, conveniently located property. (id:42776)
RE/MAX By The Bay Brokerage
186 Silver Lake Road E
Magnetawan, Ontario
Bells Lake (Silver Lake) - Magnetawan. A rare find on quiet picturesque Bells Lake (also known as Silver Lake) - this newly severed lot offers 262 feet (80 meters) of shoreline and 0.47 hectares (1.16 acres) of untouched natural land. The lot remains in its raw state but building site and driveway locations have already been sighted and planned, so you can move forward with your dream build when the time feels right. Tucked away on a private seasonal road this parcel is perfect for anyone looking for peaceful, no-fuss waterfront access - without the upkeep of a massive property. Whether you're envisioning a quiet weekend cabin or a simple lakeside retreat this lot offers a manageable scenic backdrop to bring that vision to life. Shoreline, space and solitude - ready when you are. Let's talk about how to make it yours. (id:42776)
Royal LePage Team Advantage Realty
47a Bruce Street S
Blue Mountains, Ontario
Charming Commercial Building in the Heart of Downtown Thornbury. An incredible opportunity awaits in the ever-popular town of Thornbury! This adorable 530 sq.ft. commercial property is ideally situated on the high-traffic main street, perfectly positioned to attract weekenders, skiers, boaters, and locals who flock to this picturesque downtown year-round. This standalone retail building with an inviting storefront display window offers fantastic visibility and curb appeal, making it an ideal spot for a variety of uses. Whether you're envisioning a boutique retail shop, a professional office, or a personal service business, the possibilities are endless. Step inside to discover a bright, open space with refinished floors, full of potential for your creative vision. Thoughtfully maintained, the property includes a newer furnace (2019), re-shingled roof (2019), electric water heater (2020), and a brand new ductless split heat pump and thermostat (June 2024) ensuring year-round comfort and energy efficiency. Whether you're looking to launch your own business or purchase as an investment property with tenant potential, this delightful building is a rare gem in one of Ontarios most beloved small towns. Zoned for a variety of commercial uses and brimming with charm ~ this is downtown Thornbury at its best. (id:42776)
Royal LePage Locations North
32 Cameron Road
Kawartha Lakes, Ontario
Affordable Country Living With Big Potential! Nestled in the quaint community of Cameron, this 4-bedroom home offers a wonderful opportunity to enjoy spacious country living at an affordable price. Set on a generous one-third acre lot, the property features a fully fenced backyard, ample parking, two storage sheds, and a relaxing hot tub. Inside, you'll discover a bright and functional layout with updates throughout, including pot lights and a beautifully renovated recreation room - perfect for extra living space, a playroom, or home office. The versatile den is ready for your personal vision, offering a great canvas to customize and make your own. The durable metal roof adds lasting value and peace of mind. Within a short walking distance to the local school and convenience store, and just minutes from the stunning Sturgeon Lake - offering endless opportunities for boating, fishing, and outdoor fun. Conveniently located only 10 minutes from Lindsay, this home combines affordability, functionality, and lifestyle in a charming rural setting - ready for you to make it your own! (id:42776)
Century 21 Granite Realty Group Inc.
905 Starratt Road
Ryerson, Ontario
Welcome to a slice of heaven where the land tells stories of days gone by of hayfields swaying in the summer breeze, livestock grazing peacefully, and sunsets shared from a front porch swing. This cherished 200-acres with farm house has everything you would hope to find in a classic country homestead: rolling meadows, lush pasture, mature woods, and more room to roam than you could ever dream of. Whether you are longing to get back to the land, invest in its future, or simply breathe a little deeper, this place delivers .At the heart of it all stands a commanding two-story farmhouse, full of warmth and soul. Thoughtfully updated with 4 bedrooms and 2 baths, there's room for the whole crew plus a few guests. The covered front porch is made for lazy evenings, stories shared, and watching the stars come out. The old barn, though weathered by time, still stands proudly waiting for someone with a little vision (and elbow grease) to bring it back to life. Same goes for the drive shed, ready for some TLC and fresh purpose. And lets talk about the land it fronts on two year-round roads, offering excellent access and potential for multiple severances. Whether you're a homesteader, a weekend warrior, or a savvy investor eyeing a long-term return, this property checks all the boxes. This isn't just acreage it's a legacy, once lived and worked with pride, and ready now for its next chapter. Bring your boots, your dreams, and maybe a swing for the porch. The country's calling. Don't miss this one-of-a-kind opportunity. (id:42776)
RE/MAX Professionals North
347 Starwood Drive
Guelph, Ontario
East-end backing onto greenspace! Welcome to 347 Starwood Drive - the quintessential family home, offering 3 bedrooms, 4 bathrooms, and an unbeatable location close to top-rated schools, parks, and everyday amenities. The bright foyer opens into a spacious living room with vaulted ceiling and rich hardwood floors. The inviting eat-in kitchen features ample pantry-style storage, a central island, and a walkout to your raised deck overlooking the treetops. Upstairs, the impressive primary suite boasts a vaulted ceiling, two double closets, and a dedicated ensuite. A second 4-piece bathroom serves the additional two bedrooms, both offering generous closet space. The finished walk-out basement includes a large recreation or flex space, plus a convenient secondary powder room. Walk to the public library or enjoy the trails at Guelph Lake Conservation Area - this home puts family-friendly living right at your doorstep! (id:42776)
Royal LePage Royal City Realty
344 Birch Street
Collingwood, Ontario
Welcome to this beautifully updated two-storey red brick century home on desirable Birch Street. Ideally situated between Fourth and Fifth, it is within walking distance to downtown Collingwood and the waterfront. With over 1,750 square feet of living space, this 3-bedroom, 2.5-bath home blends timeless character with thoughtful modern upgrades. Step inside from the covered front porch and you'll immediately feel the warmth and charm of this home. The living room is the heart of the main floor, featuring tall ceilings, detailed trim, and a cozy gas fireplace, perfect for relaxed evenings or gathering with friends. Engineered hardwood floors flow through much of the main level and upper hallway, creating a cohesive, updated feel. The kitchen is both functional and inviting, offering wood cabinetry, a centre island, a pantry, and a walk-out to the back deck. Enjoy meals in the dining room overlooking the porch and tree-lined street, or entertain outside on the private stone patio with a gazebo ideal for al fresco dining. The rear deck and covered patio area offer a quiet retreat at the end of the day, complete with a natural gas BBQ hook-up for summer get-togethers. Upstairs, the spacious primary suite features an updated ensuite, a walk-in closet/dressing area (or home office nook), and plenty of natural light. Two additional guest bedrooms share a second full bathroom, along with convenient upstairs laundry, for everyday ease. Recent updates provide peace of mind: shingles (2020), furnace (2019), A/C (2020), eaves, soffit, and fascia (2023), front windows (2015), and garage roof and siding (2024). The detached single-car garage (11'5" x 17'4") is ideal for storage or a compact vehicle. The main floor features a large mudroom (washer and dryer hookups behind the cabinetry for those who prefer a main-floor laundry) and a powder room. This home truly offers the perfect blend of historic charm and modern convenience, all within walking distance to downtown Collingwood (id:42776)
Royal LePage Locations North
10 - 40 Silvercreek Parkway N
Guelph, Ontario
Rare Bungalow Townhome with Spacious Layout and Prime Location. Welcome to this inviting bungalow townhome featuring a spacious main floor layout designed for comfort and convenience with extra wide kitchen and hallway space.. The bright and open living area flows seamlessly to a private yard space, perfect for relaxing or entertaining. A well-appointed kitchen with ample counter and cupboard space adjoins the cozy dinette. Enjoy the ease of main floor living with a 4-piece bath, laundry area, and two generously sized bedrooms, including a secondary bedroom with a walk-in closet for added storage. The fully finished lower level offers versatile additional living space with a recreation room, hobby room or two additional bedrooms and a 3-piece bath ideal for guests, work, or leisure. This home is wheelchair accessible and includes one designated parking spot, with the potential to rent a second. Conveniently located close to schools, public transit, and shopping, this home is perfect for those seeking easy, low-maintenance living in a central location (id:42776)
Keller Williams Home Group Realty
335 Bricker Street
Saugeen Shores, Ontario
This beautifully updated 4-bedroom, 2-bathroom home offers over 1,600 sq. ft. of stylish, functional living space, including a 400 sq. ft. addition (2020) built on an ICF foundation. Its move-in ready and loaded with upgrades: a new roof, siding, soffits, and fascia (2020), Lennox furnace (2018), ductless A/C with two mini-splits, high-efficiency electric heat pump, gas fireplace, and in-floor radiant heating in both the addition and the detached shop. The spacious primary suite includes a walk-in closet, private 3-piece ensuite, separate entrance, and mudroom ideal for multigenerational living, a home business, or potential rental suite.The fully fenced backyard is ready for entertaining and relaxation, featuring a large deck (2020), a powered garden shed, gas BBQ hookup, and space for a pool, rink, or your dream outdoor retreat. The standout 18' x 32' heated and insulated workshop includes a 10' x 12' overhead door, loft, office, and a bonus room perfect for conversion to a studio or accessory apartment. Located just steps from the scenic rail trail and Lamont Sports Park, this R2-zoned property offers rare versatility for families, hobbyists, or investors. Dont miss this opportunity homes like this dont come along often! (id:42776)
Wilfred Mcintee & Co Limited
208 Duncan Street
West Perth, Ontario
Welcome to this beautifully crafted home by Bob Scott, built in 2022 and designed with versatility and comfort in mind with high quality finishes. Featuring 5 bedrooms plus a dedicated office, theres ample space for both family life and remote work. The main floor boasts two spacious bedrooms, each with walk-in closets one with a private ensuite and the other with a cheater ensuite for added convenience. The fully finished basement offers its own private entrance, full kitchen, and laundry, making it perfect for multi-generational living, guests, or rental income. With 1,552 sq. ft. above grade and 914 sq. ft. below, this home blends function and flexibility with style. (id:42776)
Exp Realty
#1 & #2 - 400 Mary Rose Avenue
Saugeen Shores, Ontario
Welcome to 400 Mary Rose! This bungalow offers 2700 square feet of finished living space, welcoming you from the front door with its warm and bright entrance. Hardwood floors and natural light flow throughout the home, from the dining room, open concept kitchen and living room. The L shaped kitchen has an eat up breakfast bar and an island with additional storage. Patio doors draw you outside, to enjoy the fully fenced yard that backs onto Summerside Park - a peaceful setting with no rear neighbours. The main floor also features two spacious bedrooms, including a primary with ensuite and walk-in closet, plus an additional 4-piece bath. The fully finished legal basement, completed by the builder, Walker Homes, includes a separate entrance, two more bedrooms, a 4-piece bathroom, and ample living space ideal for extended family or rental potential. With a two-car garage and full-day sun exposure, this home is a must see. (id:42776)
Royal LePage D C Johnston Realty

