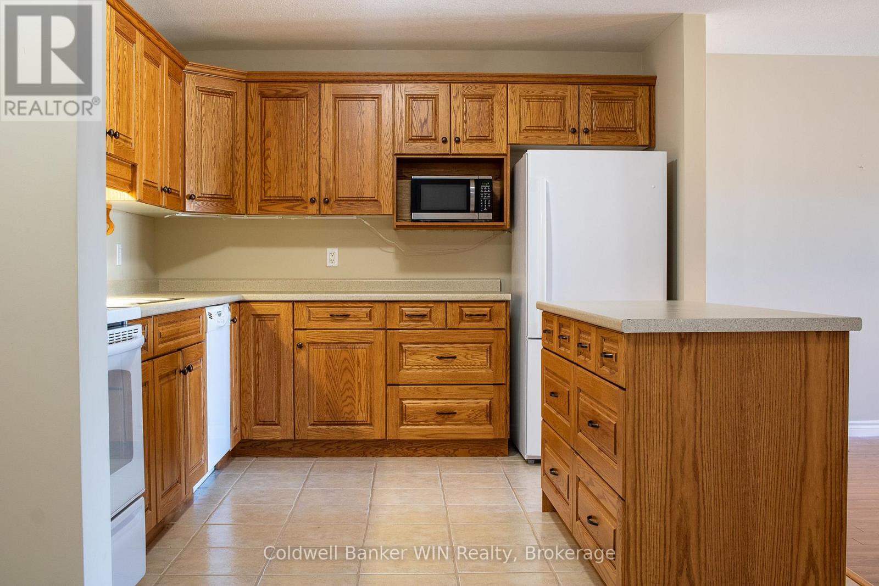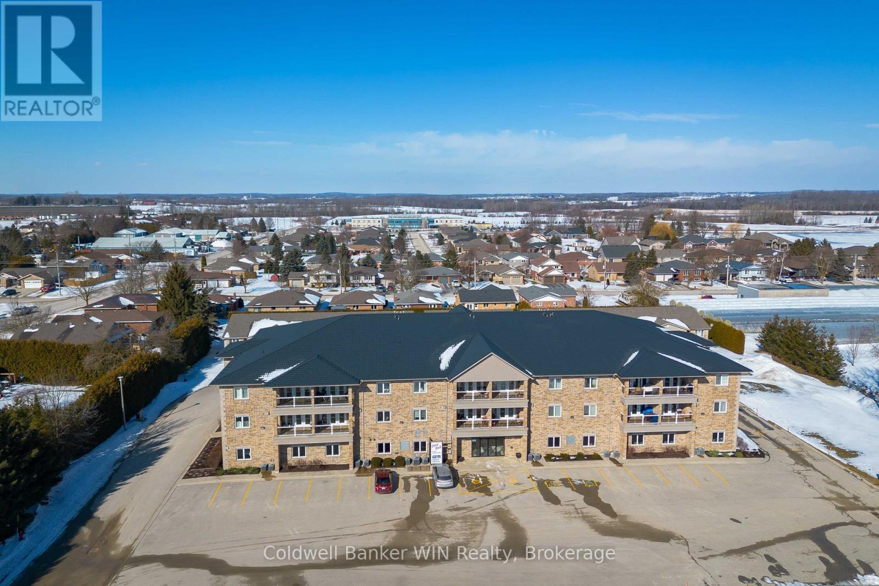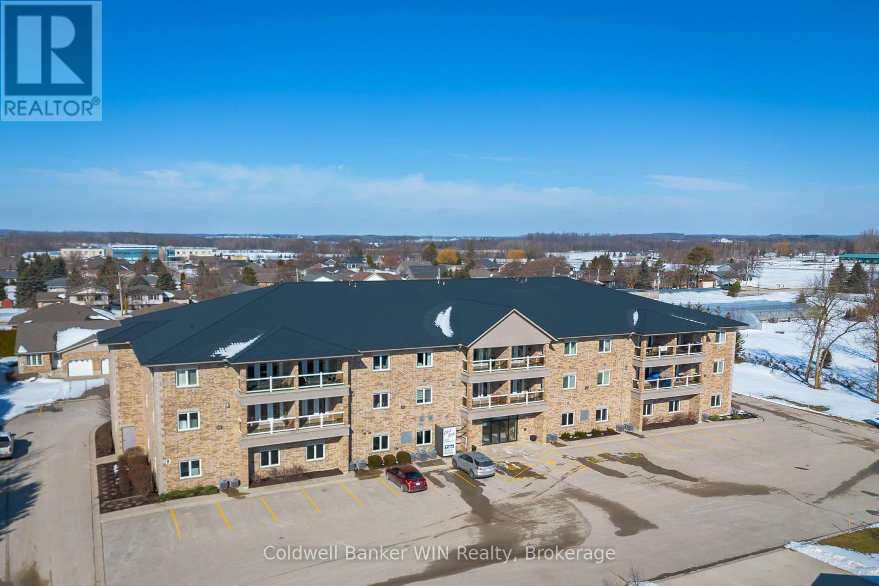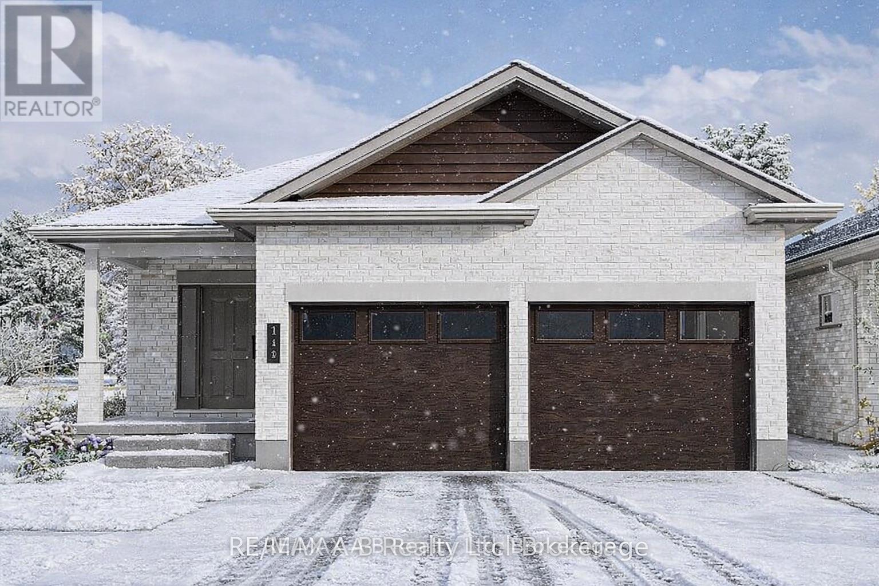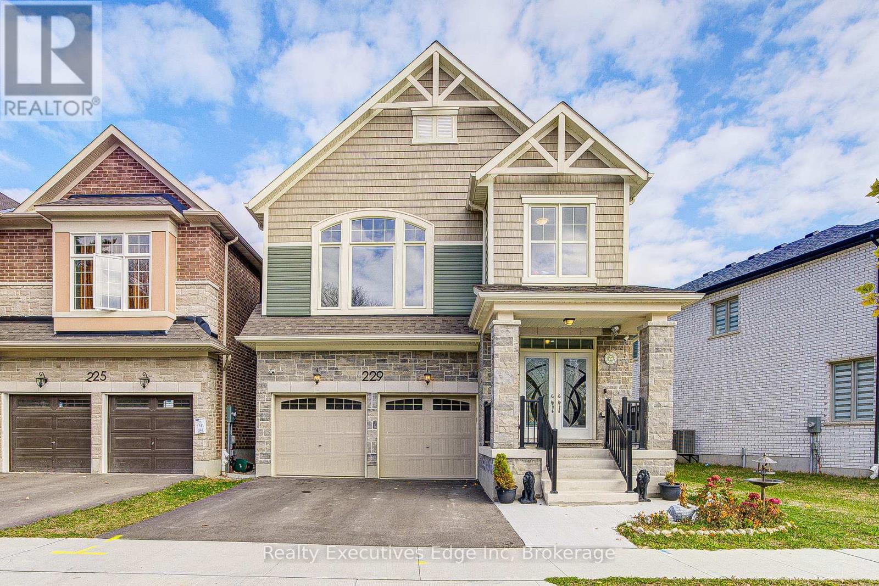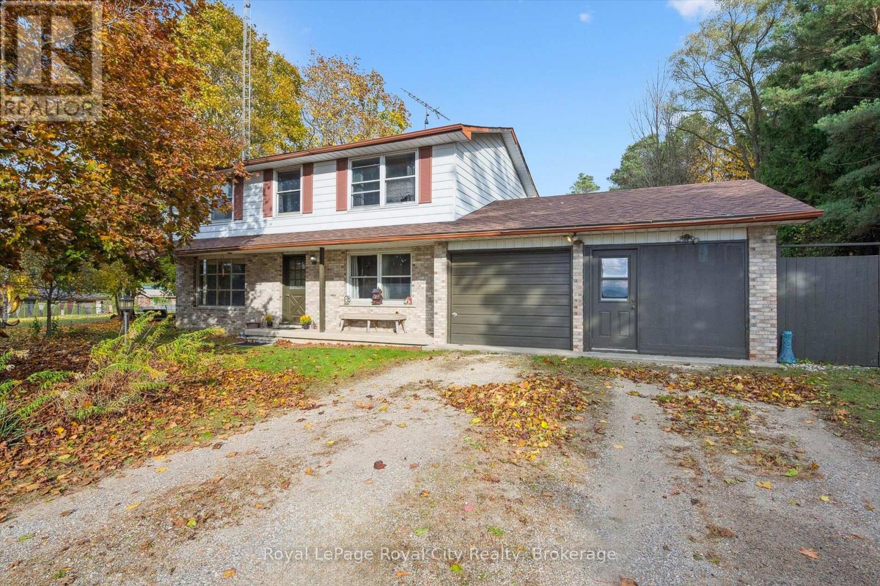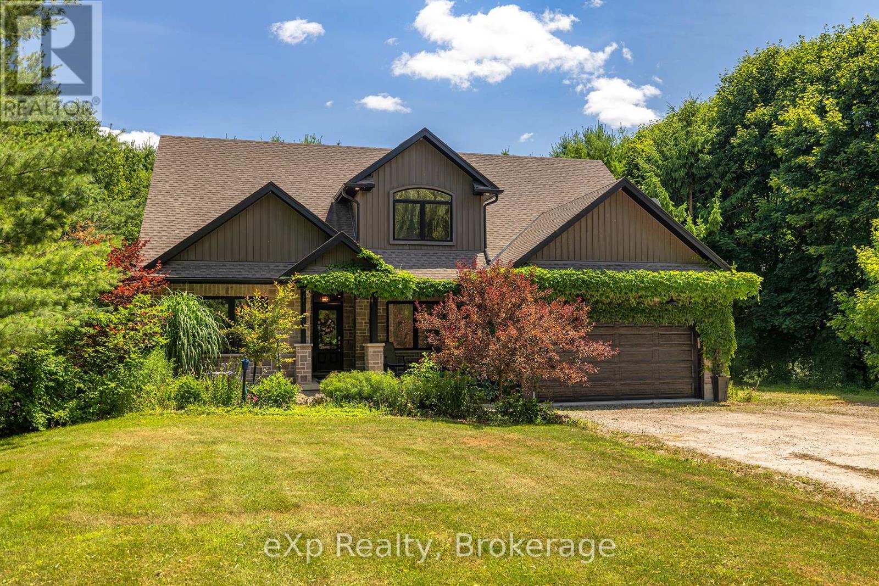1 - 35 Wideman Boulevard
Guelph, Ontario
Upscale Freehold End Unit Near Guelph Lake. A well-appointed freehold end unit townhome built in 2020 by custom builder Dan Clayton Homes. Ideally located near Guelph Lake Conservation Area, where you can enjoy nature, trails, and great hikes right at your doorstep.Offering over 1,900 sq. ft. of thoughtfully designed living space, this home is perfect for young professionals or first-time buyers seeking both style and comfort. The bright and airy open-concept main floor impresses with 9' ceilings, wide-plank flooring, and a beautifully designed kitchen featuring quartz countertops, a large island with breakfast bar, a butler's pantry, and a spacious walk-in pantry-perfect for storing appliances and extra supplies. It's an ideal space for family gatherings, entertaining, or everyday living. As an end unit, this home enjoys an abundance of natural light throughout the upper level. The generous primary suite features a spa-inspired ensuite with an extra-height vanity, double sinks, heated floors, a glass walk-in shower, and a walk-in closet. Two additional bedrooms, a full 4-piece bath, a convenient upper-level laundry area, and a bright landing, ideal for a homework or reading nook, complete the second floor. The unfinished lower level with a bathroom rough-in offers endless potential for future development, perhaps an additional bedroom, home office, or recreation room. The large windows make it an inviting space to finish. Step outside to your private fenced backyard oasis, perfect for relaxing or entertaining with its deck, pergola, and privacy screens. Located just steps from Guelph Lake, scenic trails, parks, and schools, this home combines upscale living with everyday convenience, the perfect place to put down roots and truly enjoy life. Photos, with permission were used from previous listing. (id:42776)
Royal LePage Royal City Realty
211 - 401 Birmingham Street E
Wellington North, Ontario
Discover relaxed, low-maintenance living at Curve Rock Condominiums in a quiet building where neighbors quickly feel like friends. This bright and spacious two-bedroom, second-floor condo offers just over 1,000 sq ft of low-maintenance living, complete with secure indoor parking, a storage locker, and elevator access. Inside, you'll find a thoughtfully designed layout. Both bedrooms feature large windows that fill the space with natural light, along with built-in closets for practical everyday storage. The open-concept living and dining area is anchored by a cozy gas fireplace and opens onto a private balcony. The kitchen provides plenty of cabinetry and workspace, and the in-suite laundry makes daily routines simple. You'll enjoy year-round comfort with natural gas heating and central air conditioning. Living in Mount Forest means being part of a caring community with access to a hospital, Sports Complex with indoor walking track, scenic trails, and a wide variety of activities for both families and seniors. If you're looking for a bright, welcoming condo that combines comfort, community, and convenience, this Curve Rock home is ready to welcome you. (id:42776)
Coldwell Banker Win Realty
160 Grand Cypress Lane
Blue Mountains, Ontario
Welcome to 160 Grand Cypress Lane, an extraordinary four-season retreat that is nestled in the heart of the Blue Mountains, this exquisite 4-bedroom, 5-bathroom residence offers over 4,900 sq. ft. of impeccably finished living space, designed to inspire relaxation and connection. From the moment you arrive, you'll sense the thoughtful craftsmanship and attention to detail that defines every inch of this home, from the vaulted ceilings and striking exposed beams to the sunlit great room that invites you to gather and unwind. The chef-inspired kitchen is the heart of the home, featuring high-end appliances, double islands, and a seamless flow that's ideal for both everyday living and elegant entertaining. Offering versatility and privacy, this property includes a separate loft-style apartment above the garage and a private wing for guests or extended family featuring 2 spacious bedrooms with private bathrooms and a charming loft with a storybook staircase leading up to a delightful little nook that is perfect for kids to read or enjoy their own secret hideaway. The serene primary suite is a sanctuary unto itself, with panoramic hilltop views. The professionally landscaped backyard was designed for year-round enjoyment. Lounge by the sparkling in-ground salt water pool, unwind in the hot tub, detox in the cedar barrel sauna, or sip cocktails at the Tiki bar while taking in the soothing sounds of the pond and waterfall. Every element of this property invites you to slow down, celebrate life, and make lasting memories. Set within one of the most coveted communities in the Blue Mountains, 160 Grand Cypress Lane offers the ultimate blend of tranquility and convenience steps from elite ski clubs, hiking and biking trails, award-winning golf, sandy beaches, and the charming Village at Blue, where dining, shops, and year-round entertainment await. (id:42776)
Century 21 Millennium Inc.
209 - 401 Birmingham Street E
Wellington North, Ontario
Welcome to Curve Rock Condominiums in beautiful Mount Forest, where comfort, community, and convenience come together. This bright and inviting second floor condo offers over 1,000 sq ft of easy, low-maintenance living in a friendly, quiet building. Inside, you'll find a spacious one-bedroom plus den layout designed for both relaxation and functionality. The primary bedroom features a built-in closet, while the den makes a perfect home office, guest room, or craft space. Open-concept living and dining area with a cozy gas fireplace and a walkout to your private balcony. The kitchen offers plenty of cabinetry, while the in-suite laundry adds everyday convenience. Enjoy comfort with natural gas heating and central air conditioning. Residents of this building appreciate the peaceful atmosphere and thoughtful amenities, including an elevator, indoor parking garage, and locker storage. Living in Mount Forest means enjoying a strong sense of community with great local amenities including a Hospital, Sports Complex with an indoor walking track, walking trails along the Saugeen River, and a wide variety of activities for families and seniors. If you've been seeking a welcoming community this condo at Curve Rock is the perfect fit. (id:42776)
Coldwell Banker Win Realty
201 - 401 Birmingham Street E
Wellington North, Ontario
Enjoy carefree condo living within this quiet mid-rise building with secure indoor parking. You will be impressed by the open concept living, custom kitchen cabinets, gas fireplace, and a walk out to a private balcony. This is one of eight end units within the building that has two spacious bedrooms and extra windows that brighten up the condo layout. Additional features include in-suite laundry, freshly painted throughout, natural gas furnace, air conditioning, indoor parking, storage locker, and welcoming neighbours! Located on the second floor with convenient access from the elevator or staircase. Curve Rock residents appreciate living in a well-maintained, quiet building where neighbors feel like friends. Perfect for retirees or someone looking to downsize. Mount Forest is a beautiful place to call home with access to a Hospital, Sports Complex with indoor walking track, scenic trails along the Saugeen River, and a wide variety of activities for both families and seniors. Located 50 minutes from Orangeville, 60 minutes from Guelph and Kitchener/Waterloo. If you're looking for a bright, welcoming condo that combines comfort, community, and convenience, this Curve Rock home is ready to welcome you. (id:42776)
Coldwell Banker Win Realty
101 - 409 Joseph Street
Saugeen Shores, Ontario
This welcoming Port Elgin condo is an excellent starter option for first-time buyers, offering three bedrooms, 1.5 bathrooms, and a roughed-in bathroom in the basement for added future value. The main level provides comfortable living with access to a private patio, while the sought-after location places you close to Northport School, playgrounds, ball diamonds, and everyday amenities. With monthly maintenance fees covering grass cutting, garbage and recycling, snow removal (excluding the unit's driveway), building insurance, and common elements, this property provides a convenient, low-maintenance lifestyle. (id:42776)
Sutton-Huron Shores Realty Inc.
552 9th 'a' Street E
Owen Sound, Ontario
Have you been thinking it's time to right-size? Maybe your house feels bigger than you need these days, the stairs aren't as appealing as they used to be, or you just want something low-maintenance and turnkey so you can travel more, worry less, and enjoy a simpler, more comfortable way of living? If that sounds familiar, this beautifully updated freehold townhouse at 552 9th Street A might be exactly the change you've been waiting for. This is not a condo so no fees or HOA. Set in the highly sought-after former OSCVI neighbourhood, this is a community known for its curb appeal, friendly residents, and unbeatable central convenience. People genuinely love living here, and you'll feel it as soon as you arrive. Inside, the home has been renovated top to bottom with modern, welcoming finishes. The main floor offers true one-floor living, featuring bright south-facing windows, brand-new luxury vinyl flooring, fresh paint, updated lighting, new hardware, and a refreshed kitchen with crisp white quartz countertops. A spacious laundry room with sink and storage, a mudroom with indoor garage entry, a two-piece bath, a flexible den or office, a full four-piece bathroom, and a quiet primary bedroom tucked at the back of the home complete the level. The oversized skylight brings in an impressive amount of natural light, giving the whole space an airy, open feel. The lower level adds even more versatility with matching luxury vinyl flooring throughout, fresh paint, and a generous family room perfect for guests, hobbies, or movie nights. There's also a three-piece bathroom, an additional bedroom or flex space, an enormous storage area and a utility room with an HRV system. Sliding doors off the dining area lead to a private, low-maintenance backyard where you can unwind without all the upkeep. If you've been looking for a home that's stylish, comfortable, and designed for easy living in this next chapter, this one may check all the boxes. (id:42776)
Century 21 Millennium Inc.
119 Glass Street
St. Marys, Ontario
Located in the north end of St. Marys, this brand new Teahen Home displays exquisite craftsmanship, and modern comfort throughout. Scheduled for completion in 2026, this stunning one-storey home features 3 bedrooms, 3 bathrooms, and approximately 2,170 square feet of beautifully finished living space. Inside you will find engineered hardwood flooring, soft-close cabinetry, and stone countertops that reflect Teahen's signature attention to detail. The open-concept main floor is highlighted by a tray ceiling, creating an elegant sense of height and space, while the rear glass patio doors open to a concrete porch-perfect for relaxing or entertaining outdoors. If that wasn't enough the basement is beautifully finished with a third bedroom, full bathroom and spacious rec. room. Every detail of this home has been thoughtfully designed to deliver beauty, functionality, and lasting value. Experience small-town living with modern luxury-your brand new Teahen home awaits in St. Marys (id:42776)
RE/MAX A-B Realty Ltd
229 Forestwalk Street
Kitchener, Ontario
Welcome to this beautiful modern home for sale, offering the perfect combination of luxury, comfort, and location. Ideally situated across from a stunning forest and just steps from shopping, schools, parks, and public transit, this home delivers both urban convenience and natural serenity in one exceptional property.Step inside to discover 9-foot ceilings, an open-concept floor plan, and large windows that fill the space with natural light and capture breathtaking forest views. The upgraded kitchen features modern cabinetry, quartz countertops, stainless steel appliances, and generous storage, making it a dream for cooking and entertaining.The main living area flows seamlessly into a bright dining and family space, perfect for gatherings or quiet evenings at home. This thoughtfully designed home includes two spacious primary bedrooms, each with its own private ensuite bathroom, ideal for multi-generational living, guests, or a luxurious personal retreat. You'll also love the upgraded flooring, elegant lighting, and a neutral designer color palette. Step outside to enjoy your morning coffee or relax at sunset with the forest as your backdrop - a rare and peaceful setting so close to city amenities.This move-in-ready home offers everything today's buyers are looking for: modern design, open-concept living, and a prime location near all the essentials. Experience the best of contemporary living surrounded by nature. Don't miss your chance to own this turnkey property in one of the area's most desirable neighborhoods. Schedule your private showing today! (id:42776)
Lifestyle International Realty Inc
657 Manly Street
Midland, Ontario
Welcome home to this well maintained home on a large, centrally located in town lot. There are no steps on this main floor including to the separate family room, 3 bedrooms, bathroom and kitchen. If stairs are a problem then this home has it solved. Hardwood floors are in almost every room. No carpets to worry about. There is a 24 x 20 ft shop tucked away in the rear corner of your yard. This home has been lovingly maintained and shows true pride of ownership. The woodburning fireplace had a new insert in the last 2 years. The basement is ready for your creative input, whether it is a theater, office or a workshop there are plenty of things you can do down there. (id:42776)
RE/MAX Georgian Bay Realty Ltd
4769 Wellington Road 32 Road
Puslinch, Ontario
This is your golden opportunity to exit the crazy busy City life and enjoy country living on this 2.5 acre property! Come and renovate the home to make it "YOURS", or do like two neighbours did just south of this property, and remove the existing house and build your Dream Estate! There may even be potential to sever a lot from the 2.5 acres and either sell it, or build a second home for your extended family. The possibilities are multiple with this amazing offering. (id:42776)
Royal LePage Royal City Realty
45372 Davies Street
Huron East, Ontario
Welcome to 45372 Davies Street in Atwood, a private and versatile home set on nearly 1.16 acres in a peaceful, family-friendly community surrounded by farmland. This unique property offers exceptional flexibility, featuring both a main floor and second floor primary bedroom, each with its own ensuite, as well as laundry rooms on both levels. With four full bathrooms, a powder room, and the potential for up to six bedrooms, this home easily accommodates large or multi-generational families. The spacious layout includes a walk-in pantry, covered front and back porches, and a loft-style living space on the second floor that's perfect for relaxing, working from home, or entertaining guests. Additionally, a 6' high basement provides ample storage. Outdoors, enjoy a fenced backyard, bonfire pits in both the front and rear yards, a 16x20 Shop or third garage to store another car or some toys and full backyard perimeter lighting controlled by a convenient indoor switch. A hot water exterior tap makes summer fun simple ideal for filling kids' pools or maintaining a backyard rink in winter for hockey enthusiasts. The home is set well back from the road with a long private laneway and offers parking for 10+ vehicles. Located with direct access to a local walking trail connecting Henfryn to Atwood and snowmobile routes in the winter, this home offers the perfect balance of rural charm, space, and lifestyle convenience. A rare opportunity for those looking for privacy, functionality, and room to grow. (id:42776)
Exp Realty


