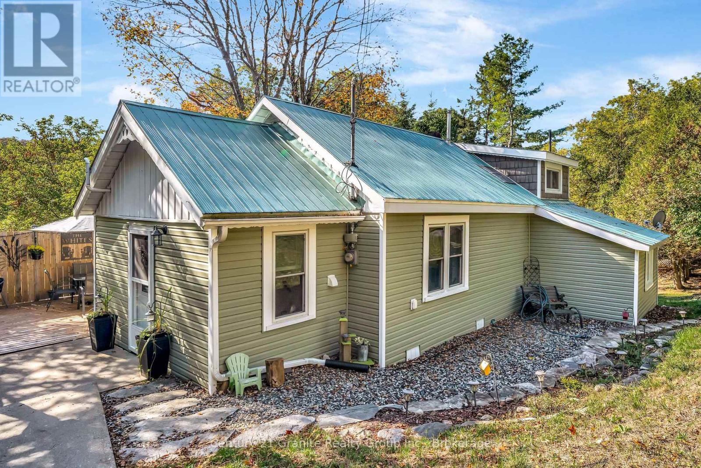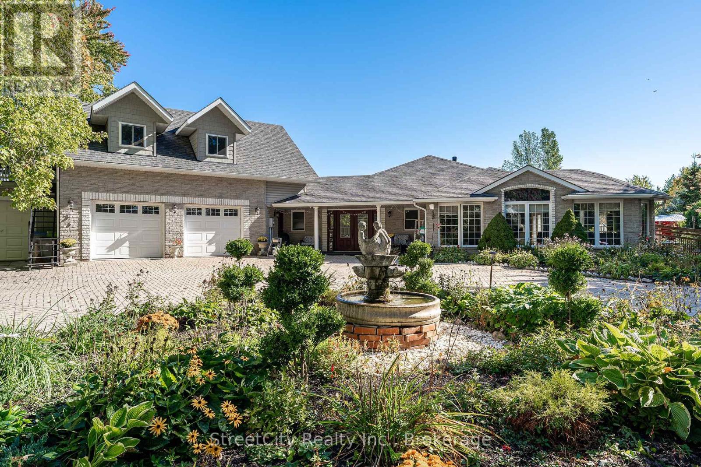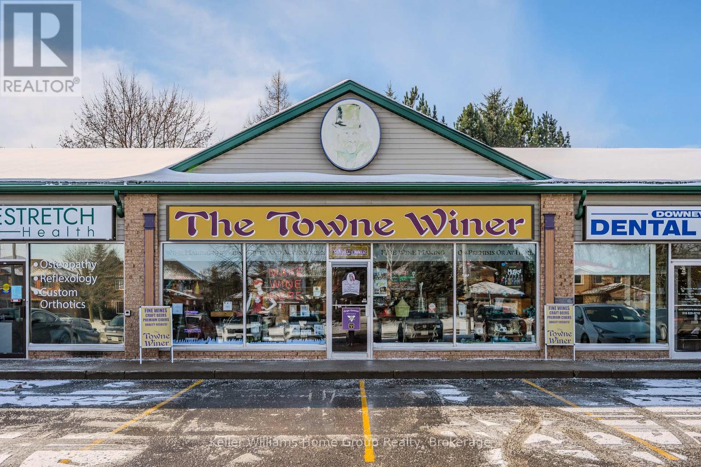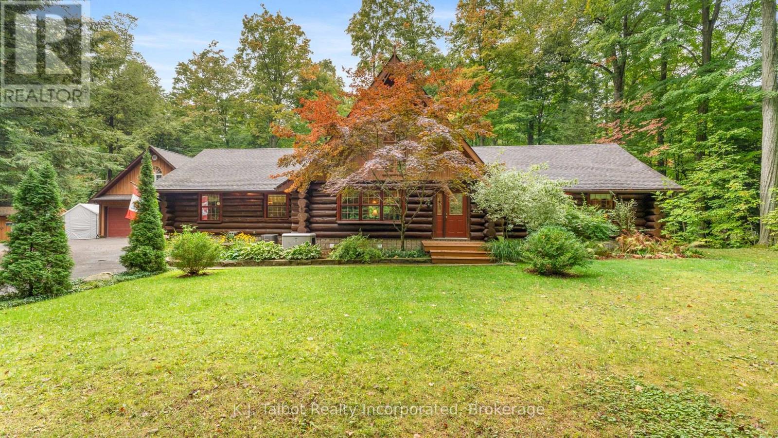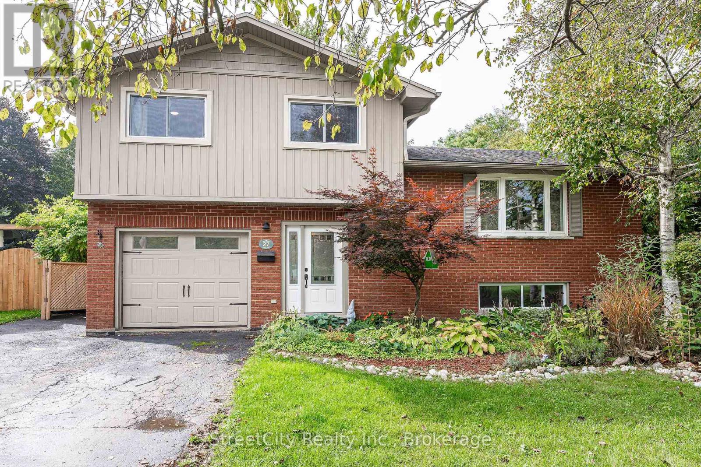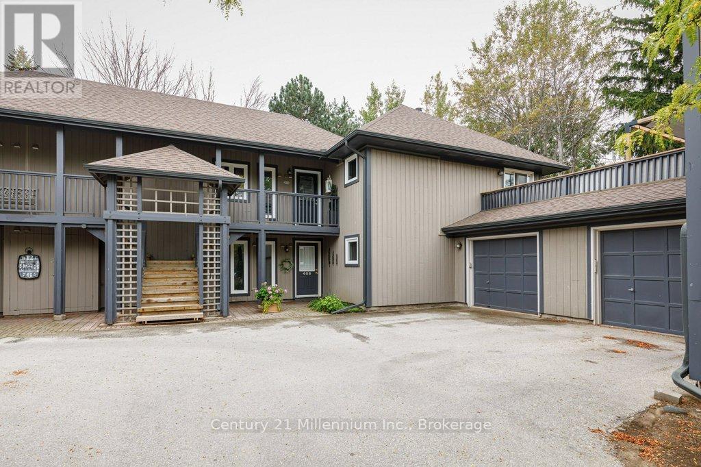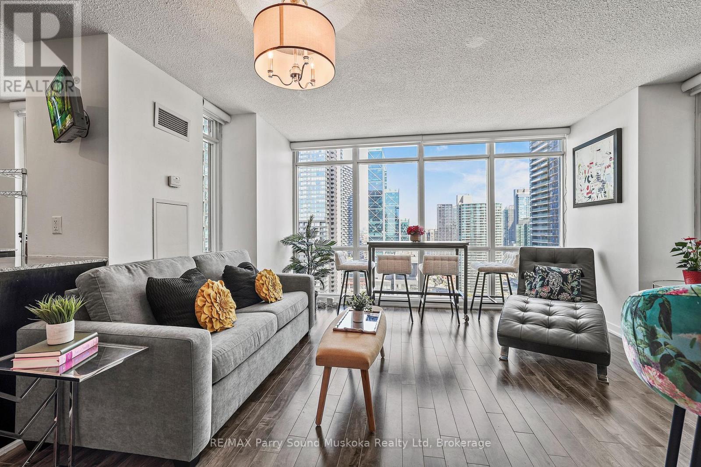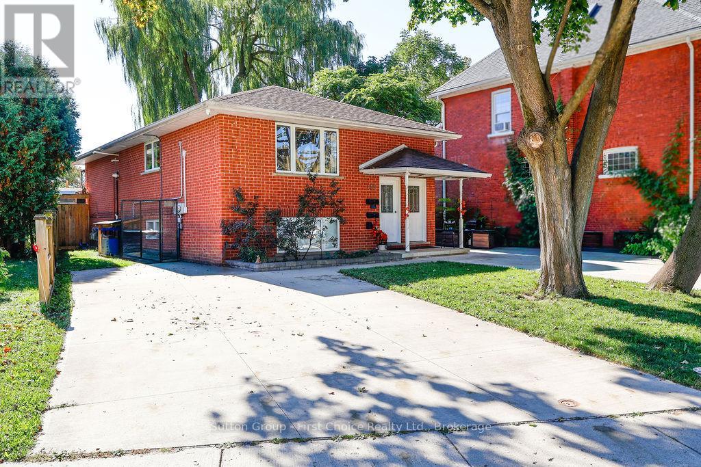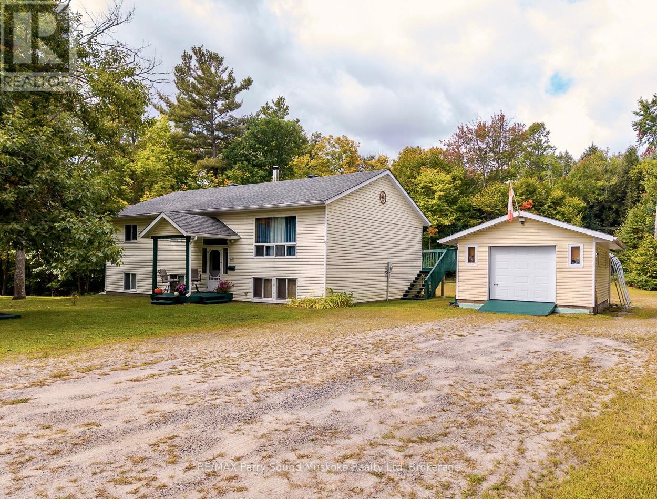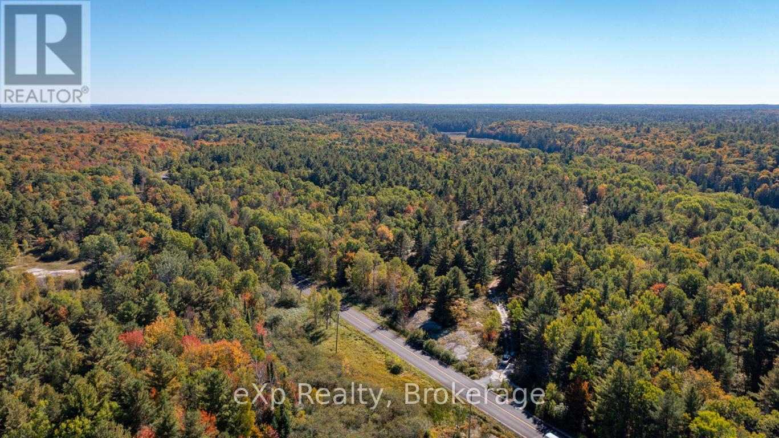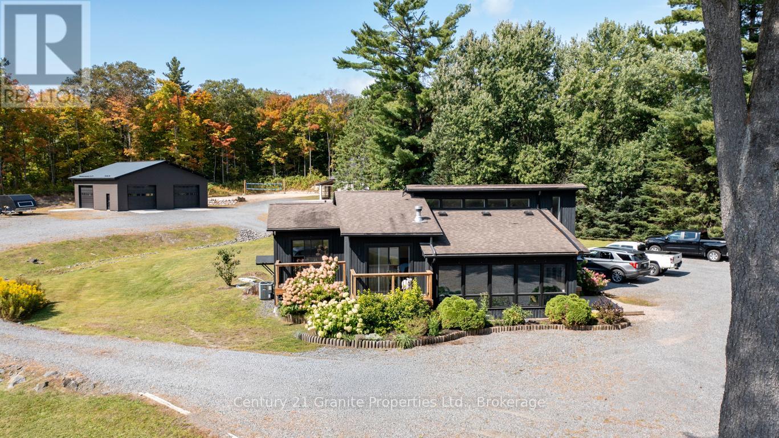91 Pine Avenue
Dysart Et Al, Ontario
Move-In Ready Charm in the Heart of Haliburton Village! Looking for the perfect blend of modern updates, low-maintenance living, and walkable convenience? This fully renovated 3-bedroom, 1-bathroom home is ready to welcome you with open arms. Step inside to a bright, open-concept main floor where the living, dining, and kitchen flow seamlessly together. A spacious foyer, walk-in pantry, and main floor laundry add ease and functionality. All the big-ticket updates have been done for you electrical and plumbing were updated within the last 10 years, making this truly a turnkey home. Upstairs, you'll find a versatile retreat: use it as a primary bedroom or cozy family room, complete with a massive walk-in loft for all your storage needs. Outside is where the magic happens. Forget mowing lawns this home is designed for enjoyment, not chores. The backyard is a large covered deck that fills the entire space, bordered by privacy fencing, mature trees, and outdoor solar lighting. Its your own private oasis, perfect for relaxing or entertaining year-round. And the location? Unbeatable. Just a 5-minute walk brings you to downtown shops, the library, tennis courts, and the public beach. Listen to the sounds of Music in the Park from your own backyard or take part in the many festivals and events Haliburton is known for, all just steps from your door. With low taxes under $1000 and very little yard work, this home is ideal for the busy professional, retiree, or anyone who craves outdoor space without the upkeep. Turn the key, unpack, and start living your best life today! Shared well. (id:42776)
Century 21 Granite Realty Group Inc.
4303 119 Highway
Perth East, Ontario
Have a look at this rare 1.5 acre Agricultural zoned property on a paved road just north of Stratford city limit. Built in 2011 this sprawling on grade bungalow features heated floors throughout the 2000 sqft layout. Bright & spacious open concept floor plan w/ huge windows, cathedral ceilings, large kitchen w/ island. Carpet free floors w/ tile and wood throughout. Primary bedroom w/ walk-in closet & 4 pc ensuite, 2nd bedroom, powder room & main floor laundry. Above the massive double garage is an accessory apartment w/ secondary access featuring bedroom, living room, full kitchen, 4pc washroom & private terrace. This property boasts a massive circular interlock driveway, attached 3rd bay on the garage, wood deck & boardwalks, above ground pool w/ updated pump & filter, hot tub, covered patio, stable, greenhouse & large fenced paddock. Geothermal, full forced air HVAC system for supplemental heat & AC, gas fireplace in the living room as well as the Accessory apartment. Heated garage floors. Call for more information or to schedule a private showing. (id:42776)
Streetcity Realty Inc.
5 - 115 Downey Road
Guelph, Ontario
The Towne Winer is a popular independent Micro-Winery that offers a true Craft Wine/Beer/Cider making experience. Specializing in creating high quality wines at non-commercial price points, in an inviting and comfortable atmosphere. The winery facility is located in South Guelph in the busy and well-established Downey Road Plaza. Open since 2003, The Towne Winer offers international and local wines sourced from the world's proven vineyards via their relationship with their key supplier of over 30 years. The Towne Winer also has an upgraded oak barrel program for specialized vinting that creates further complexity in varietal wines which will reward that wine lover. Our Craft Beer Program creates a naturally carbonated, unfiltered, premium handcrafted small-batch beers with all natural ingredients and no preservatives, bottled in recyclable glass bottles. Note that the business is set up with a 3-stage carbon filtration water system to ensure a quality process with the potential to sell bulk water. Also, wine accessories and essentials, such as decanters and aerators are showcased in the appealing storefront along with supplies and equipment for the Home Wine-Maker/Brewer. The international award-winning Winer is willing to provide his expertise to the new owners in all aspects of the business, if desired. There are no franchise fees so you have complete control over your own business. For a more detailed description of this distinctive, enterprising business, visit the website. Chattels and A/R are included in the purchase price. (id:42776)
Keller Williams Home Group Realty
35576b Bayfield River Road, R.r. #2 Road E
Central Huron, Ontario
This fabulous log home is nestled on a 2 acre private paradise..close to BAYFIELD!! Meticulously maintained and in keeping with a true log home vibe. From the cathedral ceiling with a loft over looking the main floor to the large and airy bedrooms, into the eat-in kitchen and foyer this home just feels good! The logs give a warm honey glow to the interior and compliments the lush greenery visible from every window. 3 spacious bedroom on the main floor with 2 full bathrooms and lots of flex spaces add extra cubbies for additional office or craft spaces. The guest room/granny flat above the garage is a special haven onto itself. Open concept and independent living with lots of storage. It has a separate entrance through the oversized heated garage that has tons of storage and and work space. A side deck adds to the outdoor living space as does a private patio with mother nature as its own screening room. A gas hook-up for your BBQ and anny other out door cooking appliances is a bonus. 3 sheds (one with hydro) give you lots of storage for your toys. The crawl space is expansive and give so many options for storage and out of season furniture etc. Lots of foot paths and just pure delight to walk through the bush and enjoy the tranquility of this picture perfect retreat. (id:42776)
K.j. Talbot Realty Incorporated
27 Riehl Court
Stratford, Ontario
Family living at its best. Stretch out on Riehl Court with this sprawling 5 level split sitting on a 1/4 acre lot with inground pool on a quiet cul de sac in Stratford's Bedford Ward. The heart of this home is the open concept main level w/ updated kitchen, living room & dining room w/ focal wall featuring gas fireplace outfitted w/ custom shiplap style cladding and rustic free floating mantle, thoughtfully built custom cabinetry & seating. Walkout out raised deck overlooking the pool & rear yard. The main entry leads to a welcoming foyer on the ground level w/ office area, family room w/ stone clad gas fireplace, laundry area w/ built in cabinetry & 2pc bath w/ walkout to the pool level patio & rear yard. The upper level holds 3 gracious bedrooms & 4 pc family bath. The lower level features a large bright rec room w/ electric fireplace & utility room. The 5th level of this side split is an unfinished sub-basement which provides ample storage/workshop or possibilities to finish more living space. Immense private, fully fenced rear yard on this quarter acre lot w/ mature trees & landscaping and no rear neighbours. Inground pool w/ newer pump, filter and liner. If you are looking for a quiet, low traffic family friendly location then you can't go wrong with Riehl Court. Call for more information or to schedule a private showing. (id:42776)
Streetcity Realty Inc.
24 - 409 Mariners Way
Collingwood, Ontario
Welcome to prestigious Lighthouse Point Yacht & Tennis Club! This rarely offered ground floor spacious 3-bedroom Zinnia model (refer to the attached iGuide) boasts an attached garage & 2 walkouts to a private terrace from the primary bedroom & living room. Relax with family & friends in the cozy family room after a day of skiing or on the beach. On site amenities include pickleball & tennis courts, 2 outdoor pools (3 if you purchase a boat slip), a private marina, 2 private beaches & more than a kilometer of walking trails along picturesque Georgian Bay. The property is also graced with a large recreation centre containing an indoor saltwater pool, 2 hot tubs, sauna, gym, kids game room, and a large party room complete with a fully equipped kitchen, pool table and grand piano. Minutes to ski hills, restaurants, and downtown Collingwood. (id:42776)
Century 21 Millennium Inc.
11 Brunel Court
Toronto, Ontario
Stunning city view, CN Tower/Rogers Centre, Water view from balcony. 31st floor.1+1 corner unit will leave you breathless and wanting to move in immediately. Floor to ceiling windows with automatic zebra shades blinds. In suite laundry. Spacious living area. Built in storage closets. 1 parking space and 1 locker space. Games room, work stations, indoor pool, 27th floor hot tub room. Recently renovated gym. Pets welcome. Across from school, community centre, park and grocery store. Just a hop skip and a jump onto the highway or public transit. (id:42776)
RE/MAX Parry Sound Muskoka Realty Ltd
99 West Gore Street
Stratford, Ontario
Upgrades since 2015 include separate sheds, gutter guards, deck, fenced yard, updated security system, new flooring, safe & sound insulation, gas furnaces & A/C, hardwired smoke & CO detectors, owned water heaters, several newer windows & doors, updated light fixtures, whirlpool tub in lower unit, water softener in upper unit, range hoods, and a pet elevator. (id:42776)
Sutton Group - First Choice Realty Ltd.
59 Black Road
Seguin, Ontario
Welcome to this spacious three-bedroom home, ideally situated on a flat and well-treed 1.4-acre lot just 10 minutes from Parry Sound. Families will appreciate being in the Humphrey School catchment area, while also enjoying the peace and privacy of a larger rural property. Inside, you'll find generously sized bedrooms, ideal for a growing family or guests, along with the convenience of a main-floor laundry. The full finished basement offers even more living space, whether youre looking for a family rec room, home office, or a spot for hobbies. Outside, the property features a large, separate workshop/shed, providing ample space for tools, toys, or outdoor projects. The level lot makes it easy to maintain and enjoy, with room for gardens, play areas, or simply relaxing under the mature trees. Recent updates ensure comfort and efficiency year-round, including an energy-efficient propane furnace and central air conditioning. (id:42776)
RE/MAX Parry Sound Muskoka Realty Ltd
14 Thomas Drive
Collingwood, Ontario
Discover an exceptional opportunity in Collingwood's highly sought-after Mair Mills community: a beautifully renovated freehold townhome with no condo fees! This property blends modern comfort with a prime location, boasting sunny southern exposure and directly backing onto the serene 6th hole of the Blue Mountain Golf Course. Step inside to a thoughtfully updated interior featuring an open-concept kitchen and living room, a cozy fireplace. Patio doors effortlessly lead to a beautifully landscaped yard, creating a seamless indoor-outdoor flow perfect for entertaining or relaxing. Significant upgrades, including a new hot water heater (2021), A/C unit (2022), and new front and back doors (2022). Upstairs, the large primary bedroom provides a private retreat, complete with a walk-in closet and en-suite bathroom. It also features a guest suite with a den, thoughtfully created by combining two original bedrooms. This space now offers a comfortable sleeping area seamlessly integrated with a dedicated den, ideal for a home office, quiet reading nook, or creative pursuit with a recently renovated main bath (2024). The fully finished basement features a cozy rec room with an electric fireplace, storage space, a rough-in bathroom, and a laundry room complete with a convenient dog wash station. Outside, your private backyard oasis awaits. Enjoy the sheltered 20 x 14 patio area, easily accessible from the dining area or garage, perfect for outdoor gatherings and relaxation. Beautiful landscaping (completed in 2021) surrounds a spacious deck. Unwind in the hot tub or utilize the two storage sheds for all your gardening and outdoor equipment. The oversized, attached double-car garage is a true highlight, boasting 10-foot ceilings and is both insulated and heated. Mair Mills is a vibrant, family-friendly community offering a children's park and fenced tennis courts-minutes to Blue Mountain Village. (id:42776)
Century 21 Millennium Inc.
0 Shebeshekong Road
Carling, Ontario
This 46.96-acre vacant lot offers 2,100 feet of frontage on year-round paved Shebeshekong Road, with easy access to Highway 69 and only 20 minutes to Parry Sound. Zoned RU, it provides a range of options for building or development, or simply enjoying as a recreational property. The land backs onto several hundred acres of crown land, making it ideal for hunting and outdoor activities. An old colonization road runs along the north side of the property, offering better access to more of the land. A public beach and boat launch on Lake Shebeshekong are just 5 minutes away. A great option for anyone looking for space to build, hunt, or enjoy the outdoors. (id:42776)
Exp Realty
4 Bartlett Drive
Seguin, Ontario
Discover a unique commercial compound on Oastler Park Drive, conveniently situated in Seguin, Ontario and five minutes south of Parry Sound. This property features a modern office building alongside a well-equipped industrial-style detached shop, making it an excellent investment for a variety of business applications. Office Building: 1,100 sq. ft. This contemporary office space provides a professional environment perfect for any business operation. Key features include: Welcoming Reception/Waiting Area: Create a great first impression for clients and visitors. Boardroom/Lunchroom: A functional space for meetings and team lunches. Four Formal Offices: Includes one spacious office suited for managers or executives and two offices come equipped with their own private balconies. There is a two-piece washroom and ample parking for clients and staff. Additionally, the office has a history as a residential home, offering potential for conversion back to a house if desired. 40' X 40' (1,600 sq. ft.) Industrial Style Detached Shop: Built in 2022. Three Overhead Doors: Including one 14' x 10' door and two 12' x 10' doors for easy access to the workspace. Vaulted Ceilings: Creating a spacious working environment. Natural gas-fired in-floor radiant heat. Large Gravel Parking/Yard Area with two driveways. The property benefits from excellent exposure as Oastler Park Drive was formerly Highway 69, attracting significant traffic. A very large legal non-conforming road sign is included, ideal for business advertising and enhancing visibility to potential customers. This commercial compound offers incredible versatility, making it a prime location for businesses looking to thrive in Seguin. (id:42776)
Century 21 Granite Properties Ltd.

