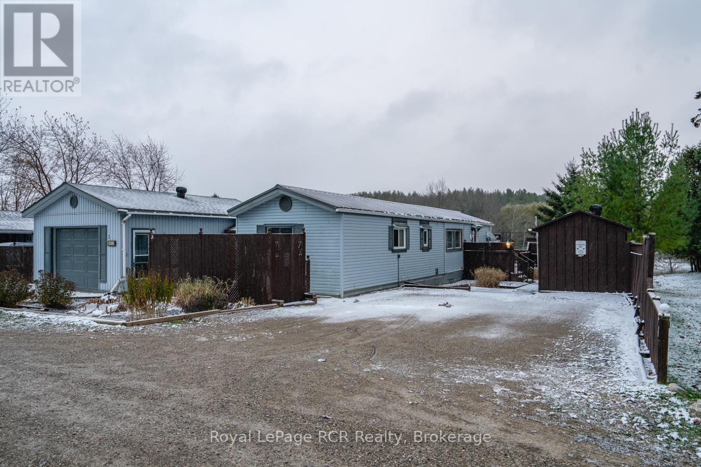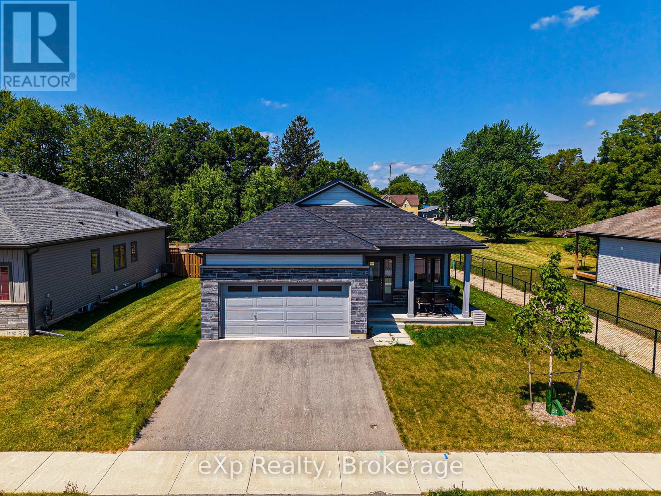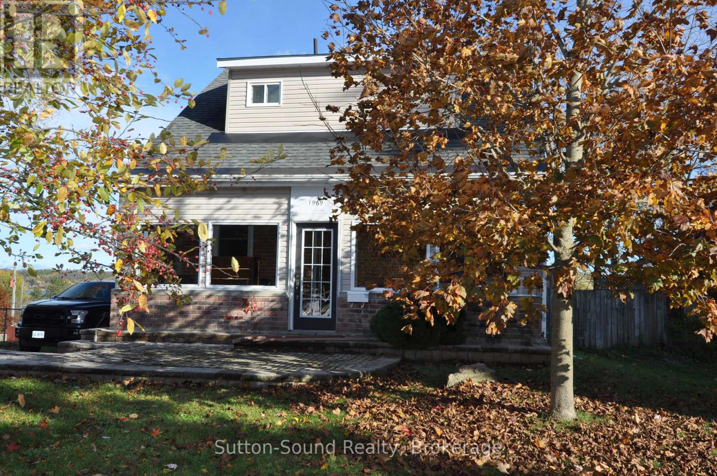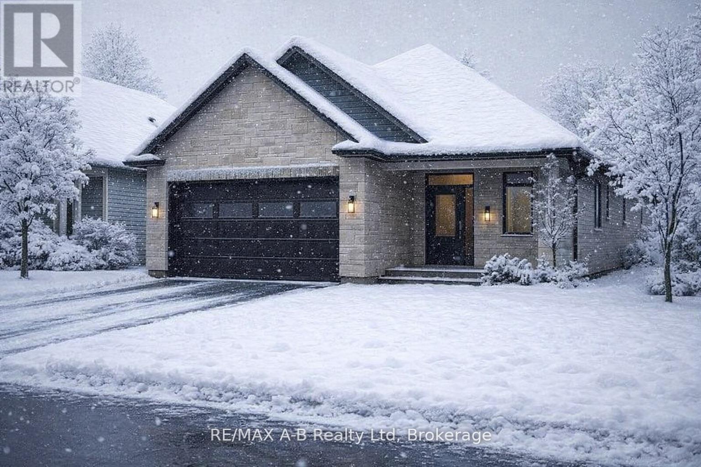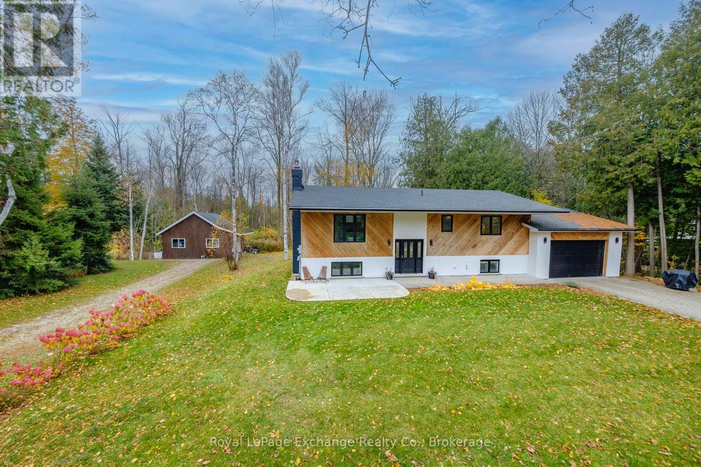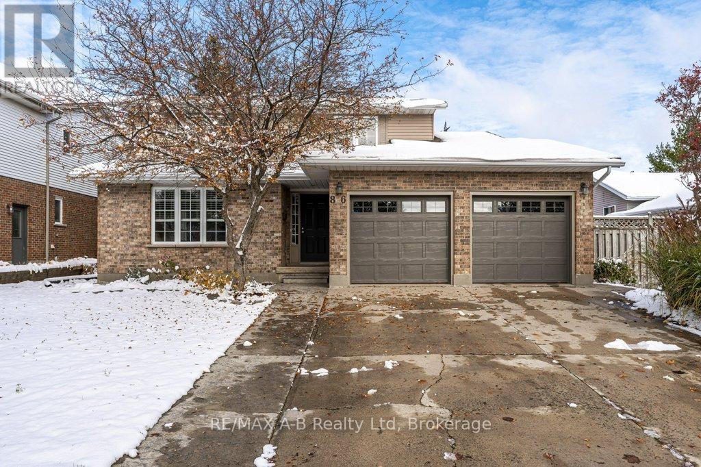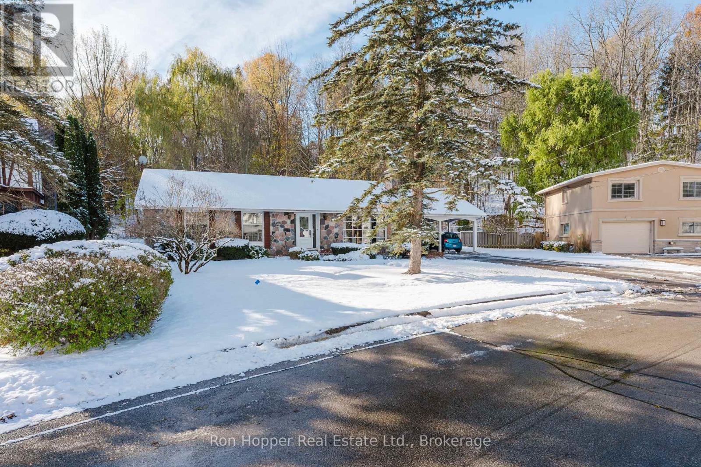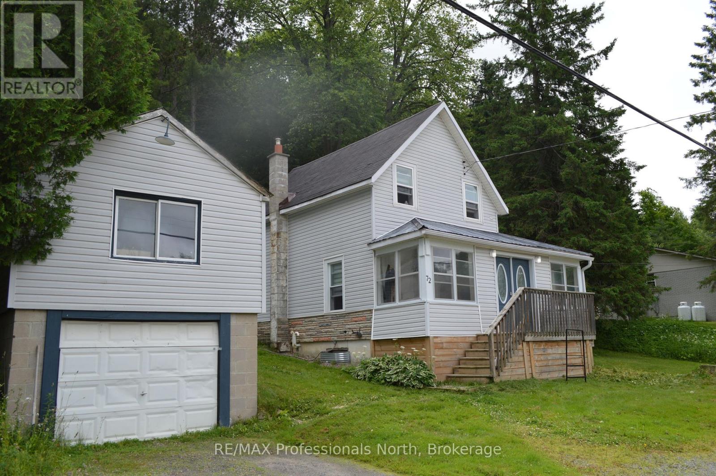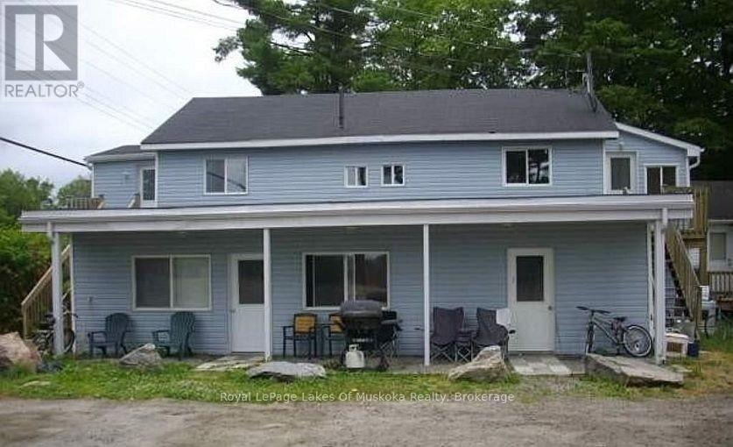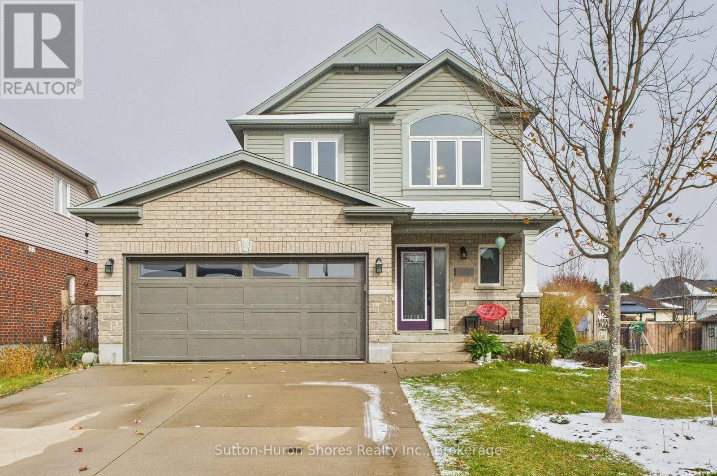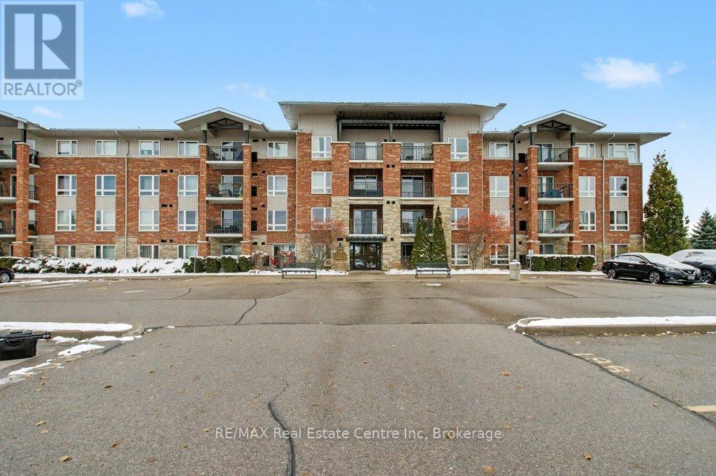230 #3 Concession 4 Road
South Bruce, Ontario
Affordable two-bedroom mobile home with attached garage, set on a peaceful lot overlooking a pond, forest and open fields. Features include a peaked steel roof, a bright and open-concept kitchen/living area with a new sliding door (2024) leading to the back deck where you can relax and enjoy the view, 200 amp service, full appliance package, two garden sheds, several outdoor sitting areas, lots of storage, generator plus hook up, plus immediate possession available. Furniture negotiable. Located on a quiet road, just minutes from the charming community of Mildmay. Must have park approval for leased land, 50+ for approval. Very reasonable rate of $150 monthly for snow removal on road, water (community well) and lease. Steel roof approx 2023 and shingled roof on garage within 5 years approx. (id:42776)
Royal LePage Rcr Realty
142 Ellen Street
North Perth, Ontario
Welcome to 142 Ellen Street in charming Atwood. This beautifully maintained bungalow offers the perfect blend of modern finishes, open-concept living, and small-town tranquility, just minutes from Listowel and an easy commute to Kitchener-Waterloo. Step inside to a bright, spacious main floor featuring hardwood flooring, large windows, and a seamless flow between the kitchen, dining, and living areas. The kitchen boasts crisp white cabinetry, stainless steel appliances, granite countertops, and a generous island that is perfect for entertaining or casual family meals. The primary suite offers a peaceful retreat with a private ensuite featuring dual sinks and a walk-in shower. Additional bedrooms are well-sized and versatile, ideal for family, guests, or a home office. The large basement provides endless possibilities for customization, with large windows allowing for plenty of natural light. Enjoy the outdoors with a deep backyard, perfect for gardening or play. The property backs onto open green space, offering added privacy and scenic views. With an attached double garage, ample driveway parking, and move-in-ready condition, this home is perfect for families, downsizers, or anyone looking for peaceful living without sacrificing convenience. (id:42776)
Valery Real Estate Inc.
1969 4th Avenue W
Owen Sound, Ontario
This charming triple-brick home is filled with character and boasts a wonderful view overlooking Kelso Beach and Georgian Bay. The main floor features soaring 10-foot ceilings, large windows that fill the space with natural light, and updated bathrooms. The kitchen offers plenty of cupboards, a built-in eating bench, pantry, and convenient dog door leading to a fenced pen. Two of the bedrooms include walk-in closets, and the large three-season room is the perfect spot to relax and watch the world go by. Enjoy stunning views from the oversized back deck and upper-level windows.The home has been well maintained with numerous updates, including a 2021 furnace, owned hot water tank, 2010 asphalt shingle roof with a durable metal roof on the back portion, updated electrical (2008) and plumbing (2007), and R50 attic insulation. Windows are 2010 or newer, and the fireplace adds charm though it is decorative only. The basement has never had water issues, and there's plenty of parking and a convenient walkout. This property combines historic charm with modern comfort and a spectacular setting-truly a must-see! (id:42776)
Sutton-Sound Realty
15 Orchard Drive
Stratford, Ontario
Coming soon to Countryside Estates - Stratford's premier new community - this custom stone & brick home displays Teahen Homes exquisite design and modern sophistication. Offering main-floor living, the open-concept layout features a designer kitchen, dining, and living area that leads through sliding glass doors to a covered rear porch and concrete patio.The main floor showcases two bedrooms, a private office, a luxurious primary suite with a walk-in closet, spa-like ensuite, and main floor bathroom.The partially finished basement includes a full 4 piece bathroom, with the option to finish even more living space with a rec room, and additional bedroom. Set for completion in 2026, this home offers exceptional craftsmanship and modern comfort in a peaceful Stratford setting. (id:42776)
RE/MAX A-B Realty Ltd
27 Dawson Drive
Kincardine, Ontario
Nestled on a beautifully landscaped half-acre lot, this tastefully updated raised bungalow offers a wonderful mix of comfort, functionality, and charm. Ideally situated just minutes from town and a short walk to a quiet sandy beach north of Kincardine, and steps from the KIPP trail, this home provides peaceful rural living with the convenience of nearby amenities. Inside, the bright and inviting main level features a spacious living area filled with natural light, an updated kitchen and dining space, three comfortable bedrooms, and a modern full bathroom. The lower level offers versatility with a large family room with a wood burning fireplace, an additional bedroom/office, a second full bathroom, and dedicated storage and laundry areas-perfect for guests or extended family. This property is well equipped with natural gas forced air heating and central air conditioning for year-round comfort. The outside is equally impressive, offering both an attached 20' x 25' garage and a detached 20' x 20' garage, two large driveways for ample parking, and a well-treed lot that provides excellent privacy.With its generous space, thoughtful updates, and ideal proximity to the lake, this charming home captures the essence of relaxed rural "cottage country" living while staying close to everything Kincardine has to offer. (id:42776)
Royal LePage Rcr Realty
86 Freeland Drive
Stratford, Ontario
This spacious, two-story home offers an open-concept layout enhanced by flowing hardwood floors and abundant natural light. The custom kitchen is a standout feature, equipped with high-end stainless steel appliances, granite countertops, convenient pull-outs, and a versatile breakfast bar/workspace. The main living space is anchored by a natural gas fireplace and built-in bookcases in the family room, creating a cozy family atmosphere.This home is perfect for entertaining. In the summer, you can enjoy the poured-concrete patio in the private backyard, which is surrounded by mature trees and includes a hot tub for relaxing downtime. Upstairs, the four bedrooms, one of which is a primary suite with ensuite bath, provide ample space for a growing family. The semi-finished basement offers additional bonus areas, including a soundproof room-perfect for a musician, cold cellar and plenty of dry storage. Located on a mature street, the property also features a two-car garage and parking for four vehicles.This is a must-see home. Please contact your REALTOR for a private viewing! (id:42776)
RE/MAX A-B Realty Ltd
340 2nd Avenue W
Owen Sound, Ontario
Welcome to this charming three bedroom, 2.5 bath bungalow with attached double carport. This home is perfectly positioned on a stunning ravine lot on a quiet west side avenue. The interior space will surprise with its spacious living room that features hardwood floors and a cozy wood-burning fireplace, ideal for relaxing in the evenings. The eat-in kitchen / dining room and pantry offers plenty of natural light and opens through patio doors to the private rear yard - perfect for entertaining or enjoying quiet mornings. There is a den that provides a great work-from-home space and then the most impressive artist studio at the rear that is sure to inspire. Any artist will enjoy the studio addition that provides space to create with serene ravine views, three skylights, heated concrete floors and a private bathroom. This family home combines natural beauty with comfort and functionality, which is a rare find in one of the west side's most desirable neighbourhoods. (id:42776)
Ron Hopper Real Estate Ltd.
72 Bobcaygeon Road
Minden Hills, Ontario
Location Location Location: Neat and tidy 3 bedroom/2 bath home located in the village of Minden! Ideal starter, rental or retirement home! Main floor boast open concept living/eating and kitchen and a main floor bedroom and bathroom. Upper level features 2 large and bright bedrooms and full bathroom. Wrap around porch for additional 3 season use. Detached garage/workshop with a full loft for storage. Town water and town sewers. Very private back yard. Walk to ALL in town amenities. (id:42776)
RE/MAX Professionals North
4019 Muskoka 169 Road
Muskoka Lakes, Ontario
Fantastic opportunity for investment, re-development or family compound on a large waterfront property on Ada lake close to Bala & Port Carling. Currently has a 4 plex, 1-2 bedroom cottage, 1-4 bedroom cottage and 2- 3 bedroom cottages all in need of renovations. Property has 280 feet of sand beech. Book your showing today or contact realtor for more information. (id:42776)
Royal LePage Lakes Of Muskoka Realty
893 Sumpton Street
Saugeen Shores, Ontario
Welcome to 893 Sumpton Street, a beautifully maintained Reid's Heritage 2 storey "Family Home, offering over 2000 sq. ft. of finished, carpet free living space, on a quiet, mature, sought after, family friendly neighborhood. This lovely home has had numerous areas re-painted or freshened up and has been professionally cleaned throughout. Just a short walk to nearby schools and a 10 minute stroll to the beach & marina. The welcoming majestic open foyer with its vaulted ceiling, gives one a feeling of grandeur. The main floor features an open concept living space that flows through to the rear yard walk-out. This space is perfect for entertaining and family functions, or you can curl up beside the Natural Gas Fireplace, with a good book. The second level, features a primary bedroom w/ensuite & walk-in closet, a 4pc bath & two additional bedrooms and a laundry facility for your convenience. Numerous Seller's improvements over the years, include new hard wood stairs & flooring throughout, new 4pc ensuite bath, Natural Gas Stone Fireplace c/w live edge hardwood accent cabinetry, new vinyl flooring in the basement, replacement of the front entry door, insulated garage door and windows, stone patio in rear yard, c/w 5-6 year old hot tub & added trees and butterfly garden. The spacious side and back yard, have two gates into back yard (one larger for possible trailer). Utility Costs from Oct/2024-Oct/2025: Natural Gas $899.97, Hydro $1641.77, Water/Sewer $$1,351.38. A real opportunity for a wonderful family environment. (id:42776)
Sutton-Huron Shores Realty Inc.
112 - 60 Lynnmore Street
Guelph, Ontario
2 PARKING SPACES! Welcome to the best unit on the market at this price. The benefit of being on the ground floor corner unit is no elevator hassle for groceries, dog walking, whatever it is... making life more convenient. With 2 Bedrooms plus a Den/Dinette there is lots of space. Some interior features include Laminate plank and Ceramic flooring, Granite Counters in the kitchen and bath, Stainless Steel LG Appliances, Bright Bedrooms with large windows plus each room features built-in closet shelving. In-suite Laundry with a top of the line LG Stacked Washer and Dryer. The well maintained building, grounds and park are close to a few fantastic golf courses, lots of restaurants, pubs, shopping, library, and more! This location is also favoured by people that commute with easy access to the 401 and University of Guelph. Parks and well maintained trails that go for miles surround this desirable area. (id:42776)
RE/MAX Real Estate Centre Inc
274 Echo Ridge Road
Kearney, Ontario
Experience the perfect blend of nature, comfort, and value at 274 Echo Ridge in beautiful Kearney. Tucked at the edge of Algonquin Park, this brand-new ICF-built bungalow sits proudly on 3 private acres, surrounded by mature forest and the gentle presence of local wildlife - from grazing deer to the occasional visiting moose. The ICF foundation ensures long-term durability, exceptional energy efficiency, and year-round comfort. Featuring 3 spacious bedrooms and 2 bathrooms, this modern home offers room for the whole family - or the flexibility to create guest accommodations, home offices, or hobby spaces. The bright walkout basement with soaring ceilings is a blank canvas, perfect for a future in-law suite or income-generating apartment. Move-in ready - all that's left is to make it your own. Located just minutes from Kearney's charming downtown, you'll enjoy easy access to local amenities like the LCBO, beach, boat launches, grocery store, and restaurants. Kearney is known as a four-season playground - from boating and hiking to its reputation as a winter snowmobiling hub - offering adventure and tranquility in equal measure. And the best part? You can have it all - a quality new build on acreage - without the sky-high price tag of city living. Come see why Kearney is one of Ontario's best-kept secrets. 274 Echo Ridge might just be the lifestyle upgrade you've been searching for. (id:42776)
RE/MAX Professionals North

