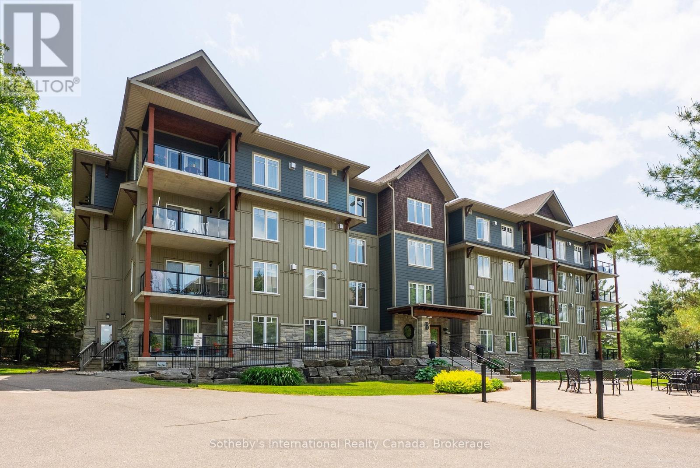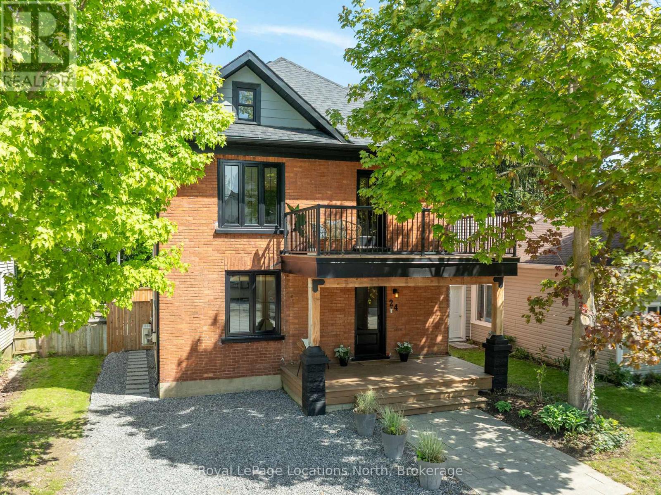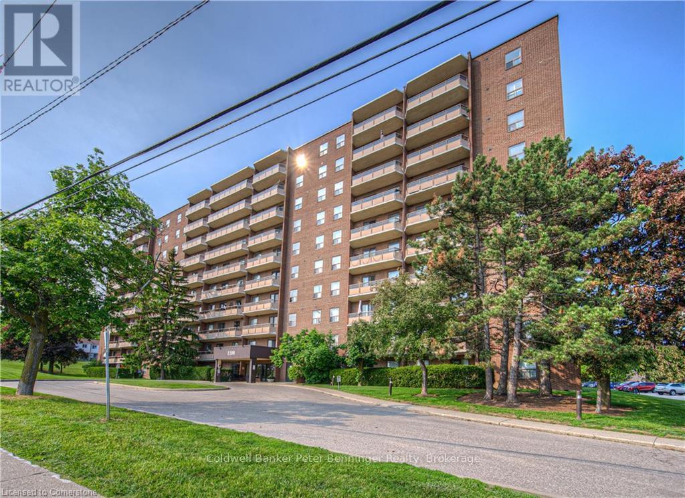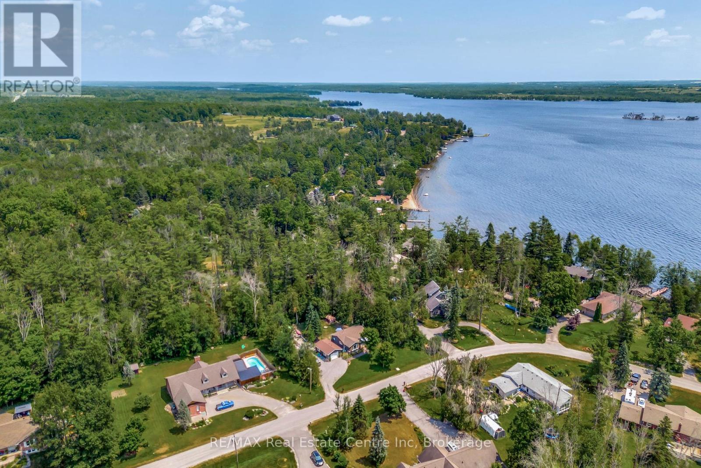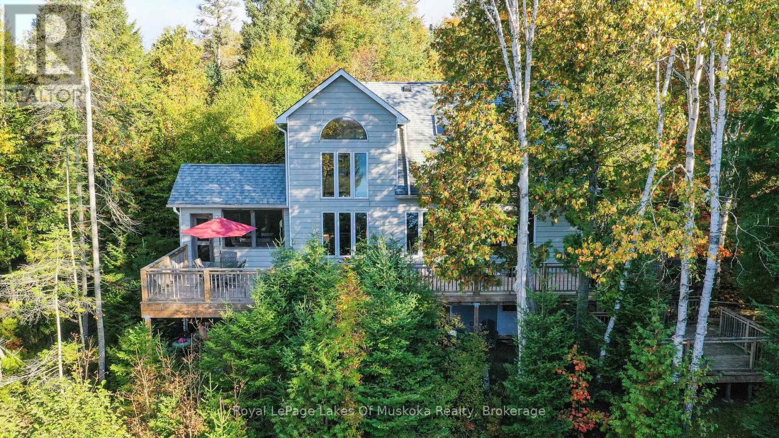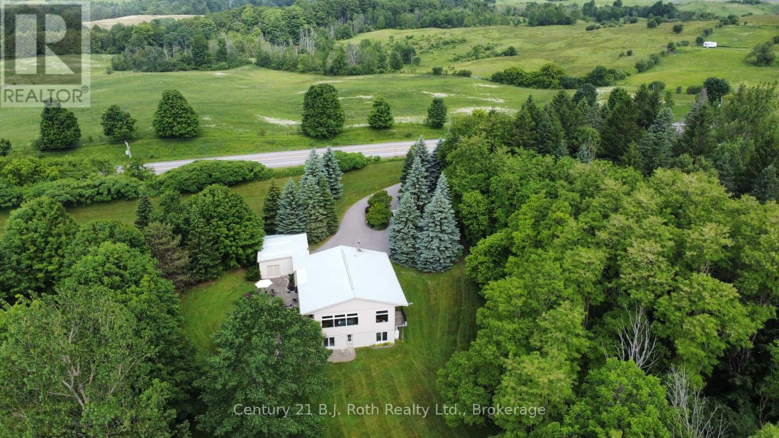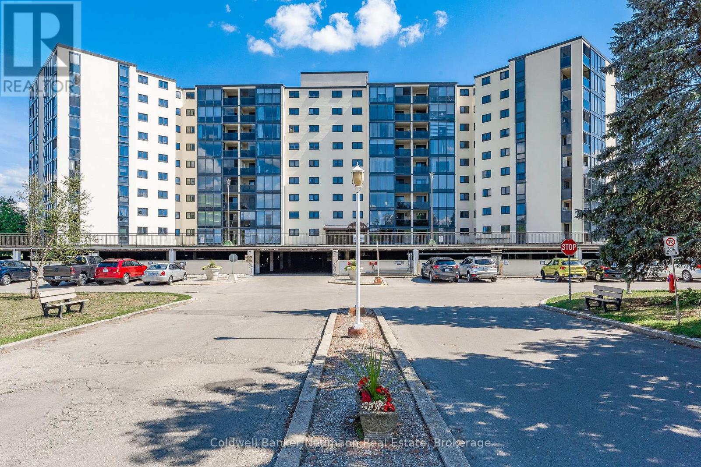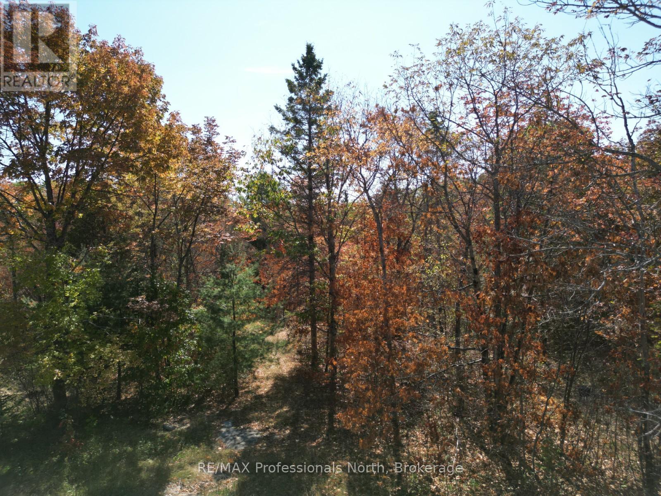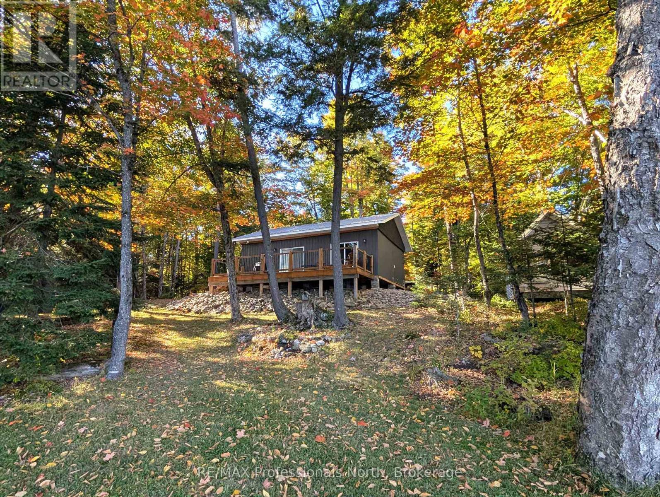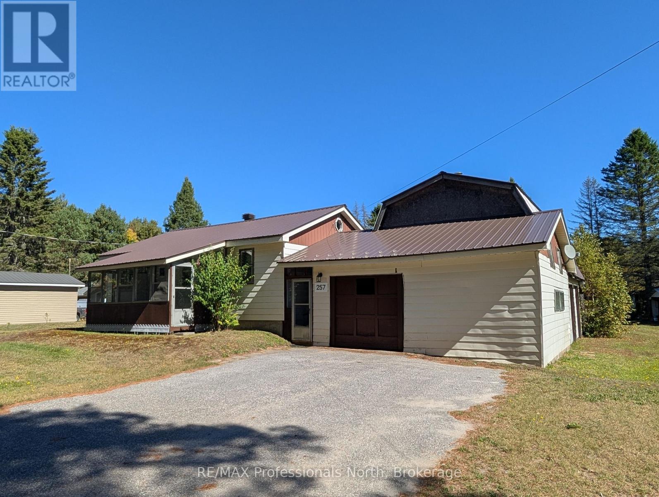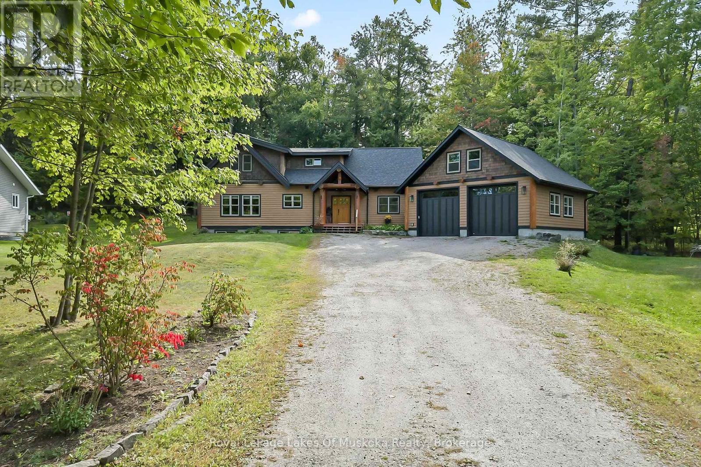103 - 391b Manitoba Street
Bracebridge, Ontario
Welcome to Granite Springs, where the ultimate Muskoka lifestyle awaits in this exceptional first floor unit! Imagine waking up and stepping directly from your spacious primary bedroom onto your private, covered balcony. It's the perfect spot to sip your morning coffee or simply breathe in that fresh Muskoka air. This home boasts an open-concept design, creating an inviting space that's ideal for both entertaining and unwinding after a day of exploring all that Muskoka has to offer. This thoughtfully laid-out unit features a primary bedroom with an ensuite bathroom, a second bedroom and bathroom perfect for guests, open-concept kitchen with a custom pantry, dining and living space, along with in-unit laundry. The balcony can be accessed through both the living room and primary bedroom, the living entry features a new retractable screen door. As a resident, you'll have access to an incredible Clubhouse packed with amenities. Get in your daily workout at the fitness room, find a quiet escape in the library, sip a glass of wine in front of the fire place, join in or host memorable events in the party room with a kitchen, or challenge your neighbour to a game of pool. Say goodbye to parking hassles with your very own underground heated parking spot plus, a dedicated storage locker providing additional space for all your extra belongings. With stunning grounds, a courtyard, secure entry, elevator, and trails backing onto the golf course- this truly is an unbeatable location! Enjoy the convenience of being able to walk to downtown Bracebridge, and its' close proximity to so many amazing local amenities. This is your chance to embrace the Muskoka dream at Granite Springs, don't miss out! (id:42776)
Sotheby's International Realty Canada
24 Marshall Street W
Meaford, Ontario
A Rare Century Gem - Fully Renovated, Turn-Key, and Ready to Enjoy. Welcome to 24 Marshall Street West, an exquisite red-brick century home that seamlessly blends timeless charm with modern luxury. It's rare to find a renovated century home of this caliber at this price - truly a gem of a property. From the moment you arrive, the striking curb appeal and classic red-brick façade make a lasting impression. Step inside to discover a fully renovated, turn-key home where every detail has been thoughtfully updated - and the best part? It can come fully furnished, ready for you to move right in. Wide-plank hardwood floors, recessed lighting, and elegant finishes create a warm, contemporary feel throughout. The sun-filled living room welcomes you with a cozy gas fireplace and beautifully restored original pocket doors. The custom kitchen features ample cabinetry, an oversized Caesarstone island, and a seamless flow into the open-concept dining area - perfect for entertaining. Upstairs, you'll find three spacious bedrooms and a stunning five-piece bathroom. The primary suite is your private retreat, featuring a sleek ensuite, a walk-in wardrobe, and a private deck - an ideal spot for morning coffee or evening relaxation. Soak in the sun on warm summer days in the low-maintenance backyard, perfect for BBQs, or lounging. Just across the street at 33 Marshall Street West, you'll find a detached, insulated, and heated garage - a versatile space for a gym, studio, home office, or even a potential new build (with plans available for a 3-storey home). This is an exceptional opportunity to own a turn-key, fully renovated century home that blends historic charm with modern comfort - a combination that's incredibly hard to find. Don't miss this rare and remarkable property. Book your private viewing today and fall in love with 24 Marshall Street West. (id:42776)
Royal LePage Locations North
211 - 1100 Courtland Avenue E
Kitchener, Ontario
Re-Listed & Re-Priced: Rare 3-Bedroom Condo with All-Inclusive Fees on the QUIET SIDE of the building! ! One of Kitchener's best values is back on the market. This isn't just a condo-it's a family-sized home without the house-sized price tag or surprise bills. All utilities (heat, hydro, water) are included in your condo fees, giving you complete budget certainty and financial peace of mind. Bungalow-Style Living with Private Walkout to Outdoor Space: This exceptional ground-floor unit feels like a bungalow with 1,100+ sq ft of carpet-free, open-concept living. As one of only three units in the building featuring a walkout to the greenspace, you'll enjoy your own serene outdoor sanctuary-perfect for gardening, children's play, entertaining, or unwinding after a long day. Enjoy the quiet side of this building, and leave the hustle and bustle behind! Spacious Interior & Modern Updates: Inside, discover three genuine bedrooms, a massive in-suite storage room functioning as a walk-in closet, and a beautifully updated kitchen complete with dishwasher. The intelligent layout creates a sense of spaciousness rarely found in condominium living. Premium Amenities & Unbeatable Location: Building amenities include an outdoor pool, fitness facility, sauna, and party room. Your exclusive covered parking spot provides year-round convenience. The prime location steps from the LRT, parks, and shopping delivers unmatched urban accessibility. Perfect for Multiple Buyers: Whether you're a first-time buyer building equity, a growing family needing space, or someone downsizing without compromising comfort, this home addresses your needs. In today's competitive market, this property represents exceptional value. The property is vacant with flexible possession. Some photos are digitally staged to showcase possibilities. Book your private showing today! This is a Power of Attorney sale - POA believes everything is working, but cannot provide any representations or wa (id:42776)
Coldwell Banker Peter Benninger Realty
33 Graham Drive
Kawartha Lakes, Ontario
Welcome to 33 Graham Dr. located in a Private Waterfront Community! You can enjoy the exclusive use of the community park and waterfront access (only available to the household owners of this amazing neighbourhood). The sellers have taken it upon themselves to build a fantastic detached 1.5 car fully insulated and wired garage/shop, installed a 24kw Generac so you never lose power, indulged in a brand new custom kitchen in the house, landscaped the exterior, and are now ready to pass the key on to the next owners for worry free and lake life enjoyment! There is a fenced yard for your kids or animals and a fully finished basement. Flexible Closing available. (id:42776)
RE/MAX Real Estate Centre Inc
597 Echo Ridge Road
Kearney, Ontario
Absolutely lovely recreational residence enjoys ultimate privacy from neighbours, gently sloped 220 feet of southeast facing lakefront to your dock with a gazebo and deep water (5 feet) for jumping and boat docking as well as a shallow area for canoe/kayak launching (boats included). This beautiful 3 bedroom, 3 bathroom year round home is a pleasure to view. Plank oak flooring, spacious living room with stone propane fireplace, vaulted ceilings with beam and access to your quintessential Muskoka room, dining is ample size for a large table for your family and friends when they gather. The beautiful country size kitchen with maple cabinets, built in Bosch dishwasher, propane stove top, built in oven is a gourmet cooks dream. There is a 2pc bathroom by the entry as well for convenience. You will enjoy the pristine views from primary rooms and walk out to the large multi level decking on the lakeside. 2nd level primary features complete privacy with large ensuite featuring a soaker tub. Also a 2nd floor great room to use as you wish or create a larger primary bedroom in future. The attractively finished lower level is full with ample windows 2 spacious and well appointed bedrooms with fireplace and a 3 pc bathroom. The lakeside deck has space for dining, sun bathing, barbequing and there is a 6 person hot tub. A few steps down to your large granite patio firepit. A new detached 1.5 car garage built in 2024 has metal roof, newly hardtopped driveway, and a brand new septic (2025). 12kw Generac generator that will make any power interruption a non event in your home. Lynx is a pristine and friendly lake close to Kearney, a hub of year round activity, gas station, community center, restaurants and LCBO in this fun recreational area! Snowmobile haven in the winter to enjoy year round fun! Comes equipped and ready for your enjoyment! Walk or cross country ski on Bare rock trail, close to Algonquin Park Rain Lake gate for day tripping. Great fishing! Comes furnished. (id:42776)
Royal LePage Lakes Of Muskoka Realty
1131 Brock Road
Uxbridge, Ontario
Escape the city, embrace the country. Get ready for a kaleidoscope of fall colours on this desirable 3-acre property, nestled in a prime rural location just outside Uxbridge. Only minutes to major highways, with quick access to Toronto, this is the perfect balance of peaceful country living and city convenience. This custom-built bungalow was thoughtfully designed with todays lifestyle in mind: Main floor primary suite with an enviable walk-in closet and spa-like ensuite. Open-concept living spaces filled with natural light and panoramic views. Full walkout lower level boasting three additional bedrooms, a pool table games room, and a spacious recreational room perfect for family or entertaining. Whether you're empty nesters looking to downsize to a main-floor lifestyle or a family seeking room to spread out, this home checks all the boxes. Enjoy quiet evenings surrounded by nature, yet be only a short drive from shops, restaurants, and all amenities. Desirable Uxbridge location | 3 acres of privacy | Minutes to amenities & highways. This is a property to be seen in person. Arrange your personal showing today. Please be respectful, do not go down driveway without a booked showing. (id:42776)
Century 21 B.j. Roth Realty Ltd.
255 Christina Court
Goderich, Ontario
Here's a great opportunity to own a comfortable 3-bedroom semi-detached townhome tucked into a peaceful cul-de-sac, close to the schools, parks, and amenities that make Goderich such a special place to call home. You'll find a bright living room with hardwood flooring, a welcoming space that sets the tone for the rest of the home. Plantation shutters are fitted throughout, lending privacy and style while allowing you to control the light. Off of the eat-in kitchen is a cozy deck outside, with a pergola overhead, ideal for relaxing evenings or weekend BBQs. The basement adds considerable potential, whether you envision using it as extra living space, a home office, or storage, there's room to grow. Upstairs are three nicely sized bedrooms, each benefitting from the homes thoughtful layout. Location is a big plus. Nearby elementary and secondary schools make daily routines easier, and the towns recreation facilities offer year-round activity. This townhome is well suited for someone who values location, comfort, and potential. There is excellent value in this turn-key home being offered at an affordable price. (id:42776)
Coldwell Banker All Points-Festival City Realty
303 - 19 Woodlawn Road E
Guelph, Ontario
In real estate, we often talk about "The Great Wealth Transfer"... Across Guelph, were seeing families making big transitions: moms, dads, widows, widowers, and grandparents choosing to downsize, retire, and settle into the safety and sanctuary this wonderful city provides - close to their families and all the amenities they need. That's where this rare 3-bedroom condominium comes in! Units like this don't come up often in Guelph, and its an excellent option for those looking to downsize without sacrificing space. With plenty of room, its ideal for welcoming overnight caregivers if needed, or simply for having family come to stay. Inside, you'll find hardwood floors, an updated kitchen, and secured parking. Step outside and you're within walking distance to Walmart and other shops, as well as Riverside Park with its trails, gardens, and city-wide cultural events. Between 2020 and 2025, Guelphs senior population grew by nearly 50%, a reflection of just how attractive this city has become for retirement and family-focused living. 30319 Woodlawn is right at the heart of that story! So go ahead, move your mom (or dad!) into this building... They'll thank you!!! ;) (id:42776)
Coldwell Banker Neumann Real Estate
Pt Lt 35 Con 7 Glamor Lake Road
Highlands East, Ontario
112 acres of vacant land just 15 minutes from Haliburton, offering a balance of privacy and accessibility. Access is via a concession line, and the property is close to main roads. Ideal for hunting, hiking, and enjoying the outdoors. (id:42776)
RE/MAX Professionals North
1179 Spring Lake Road
Parry Sound Remote Area, Ontario
Nestled in the beautiful Almaguin Highlands on Spring Lake, located in the unorganized Township of Lount, this year round build has been completely renovated from top to bottom in 2021. The lake is spring fed, very clean, and approximately 70% crown land, with public access just down the road. The home/cottage is 2" x 6" construction, with 12" floors, new roof, insulation package, new electrical, plumbing, and full septic system for a 3 bedroom home. The home/cottage is complete with a dug well, and a cottage water supply system with UV, filters, and back-up heated line. Open concept living with living/dining area, 2 walkouts to large 11' x 32' deck, custom kitchen w/granite counter tops, 2 bedrooms, 4 pc bath, and foyer with stackable washer & dryer. For your guests there is a charming 12' x 16' Bunkie that would comfortably sleep 6. The property has a serene feel where you can sit back and relax on the deck overlooking the lake or on the dock taking in the sounds of the water and the calm of nature. Plenty of storage as well for your toys with the insulated 20' x 26' metal garage on concrete slab and 2 storage sheds. Added features include a large dock, boatlift, hard bottom shallow entry shoreline, and back-up generator with GenerLink hook up. This home/cottage is being sold "Turn Key", ready to go to start making lasting memories. (id:42776)
RE/MAX Professionals North
257 Albert Street N
Strong, Ontario
Excellent opportunity to own this 3 bedroom home with attached garage/workshop, located on an oversize lot at the edge of town, with a huge shop. This solid home offers 3 bedrooms, 1 bath, main floor living with eat-in kitchen and living area leading to a spacious sun porch for those relaxing evenings. The basement features a potential 4th bedroom, office, or den, a cold cellar, and plenty of space for storage. F/A natural gas furnace (2019), breaker panel, septic, and dug well. The oversized "L" shaped property has 120 ft road frontage, and is over 300 ft deep, with a 32' x 50' workshop/heavy equipment storage building with 2nd floor which includes 2 bedrooms for extra guests. There are a number of outbuildings including a detached 12' x 20' garage, and wood shed. Excellent potential here with plenty of possibilities! Property is an Estate Sale, being sold "as is" with no representation or warranty from the Seller. (id:42776)
RE/MAX Professionals North
465 Alexander Street
Gravenhurst, Ontario
Welcome to this beautiful Cedar Coast Timber Frame home, built in 2006, showcasing large posts and beams, custom timber staircase and railings and cathedral ceilings of tongue and groove cedar. This home exudes charm, warmth and the big Wow factor upon entry. An open concept great room design features a stunning custom kitchen with walk-in pantry, complimented by a spacious, bright dining room and breathtaking living room with a floor-to-ceiling stone wood-burning fireplace, large windows with a mature forest view and a walk out to a private back deck. Main floor living is made easy with a laundry/powder room and primary bedroom, accented with cedar beams, a 4 pc ensuite and walk-in closet. Climb the timber stairs to a gorgeous loft overlooking the living room and forest view, providing a wonderful work, play or quiet space, together with a 2nd generous sized bedroom with large finished storage spaces and a 3 pc. bathroom. Maple flooring on the main level and cedar plank floors on the upper level,. The finished lower level of this well cared for home has a generous sized family room, bright with morning sunlight, a 3rd bedroom with large egress window and an office/den with similar window and storage closet. This level has under-stair storage, two double hallway closets and a 3 pc bathroom, with large walk-in shower. A very large mechanical/storage room completes this level. An automatic back-up Generac Guardian Series generator provides peace of mind during power outages, to almost the entire home. Custom designed to match this wonderful home is a large, bright double car garage with 2-10x10 garage doors, plywood walls, a mezzanine loft and a Trustcore ceiling. Pictures are worth a thousand words but this home must be seen to be appreciated. (id:42776)
Royal LePage Lakes Of Muskoka Realty

