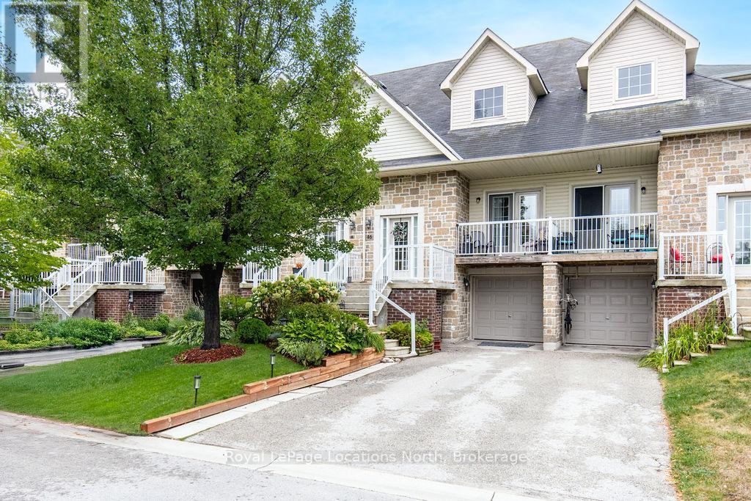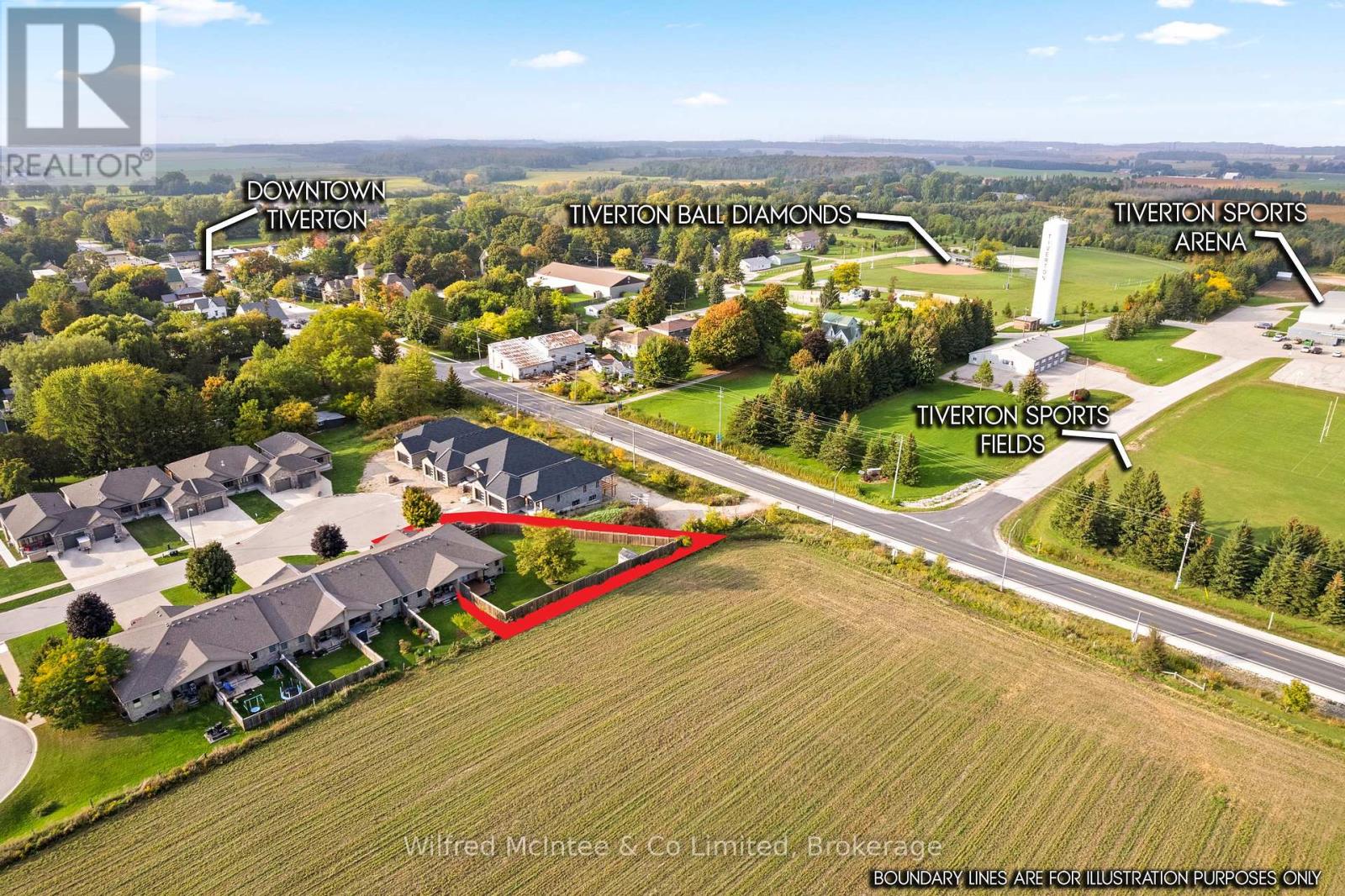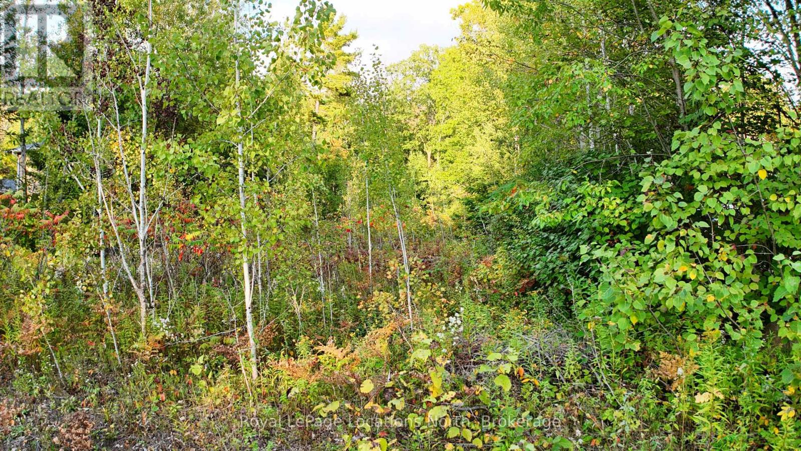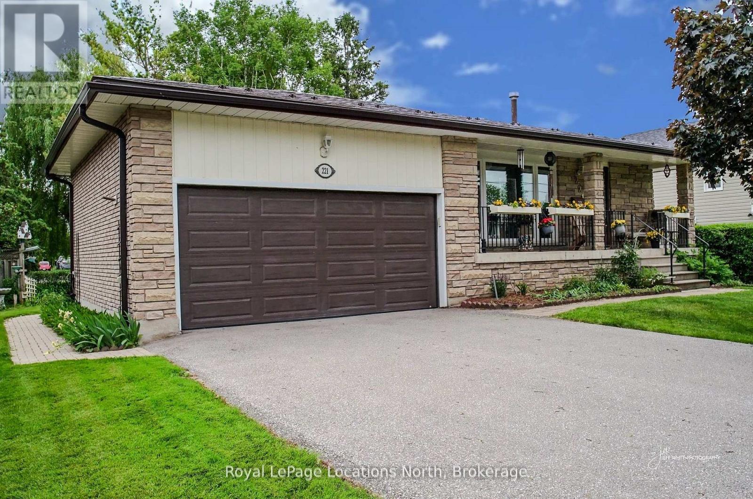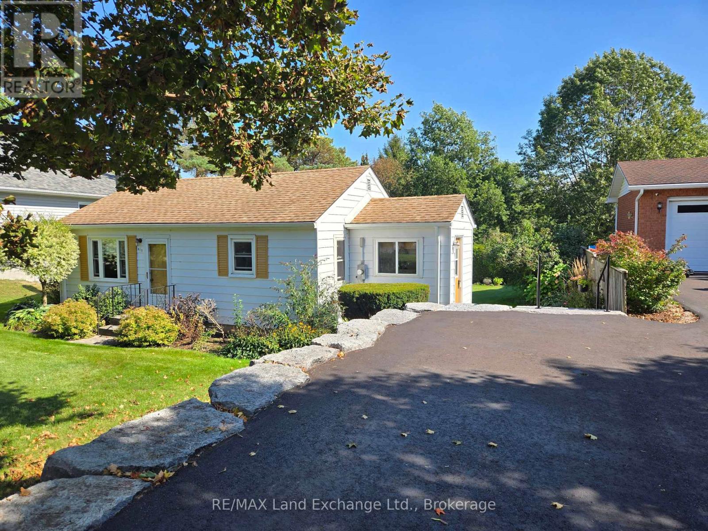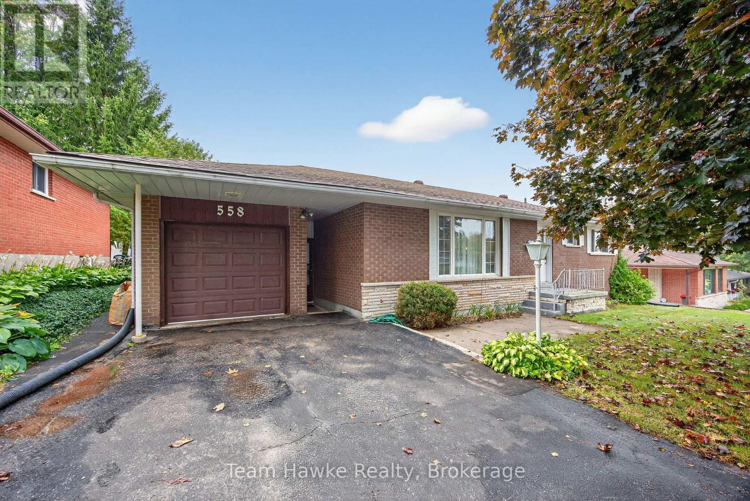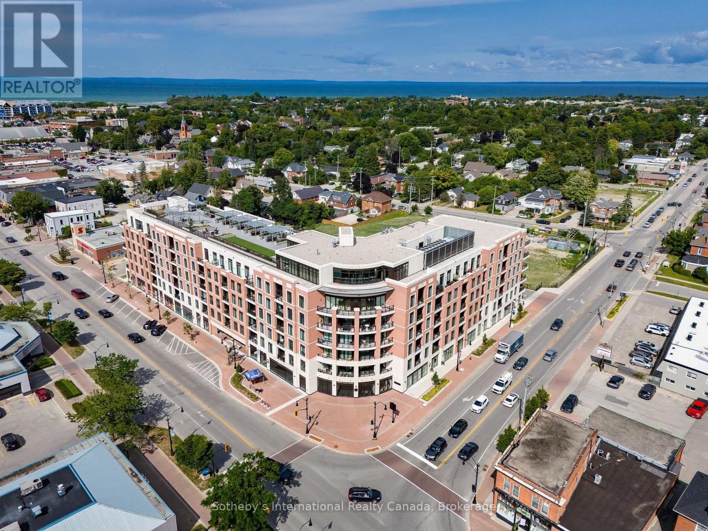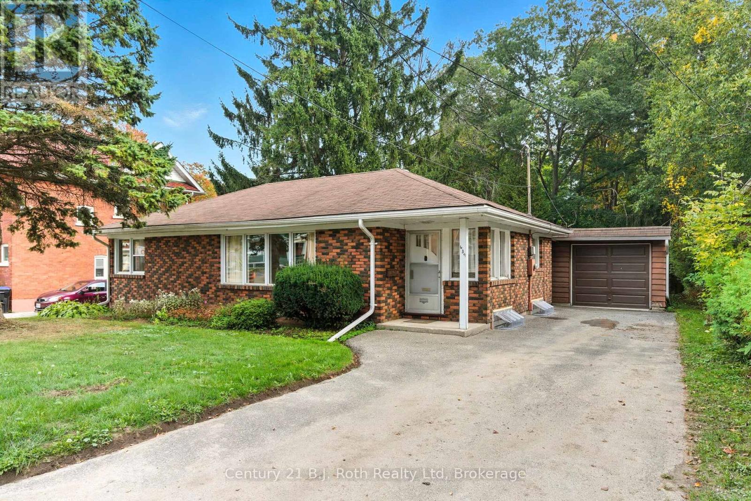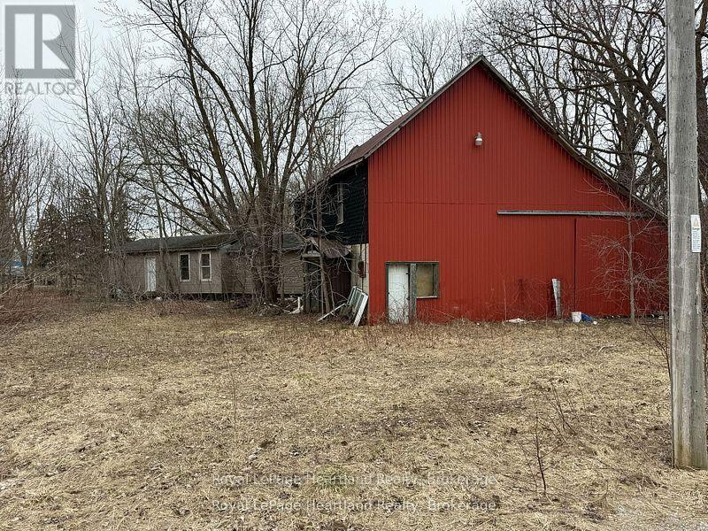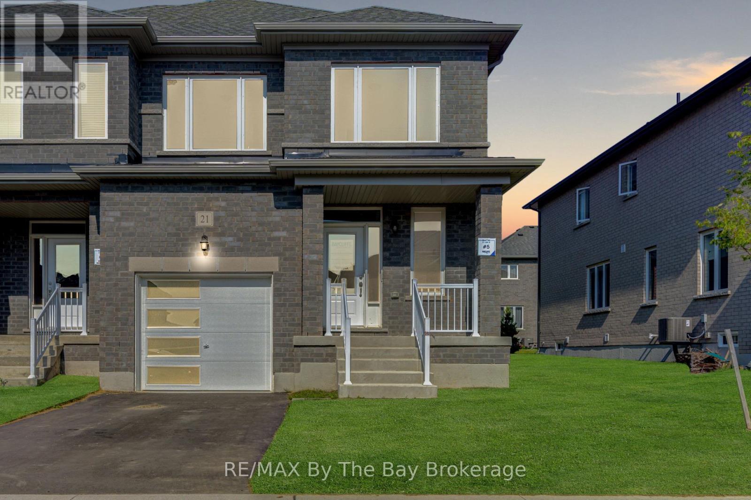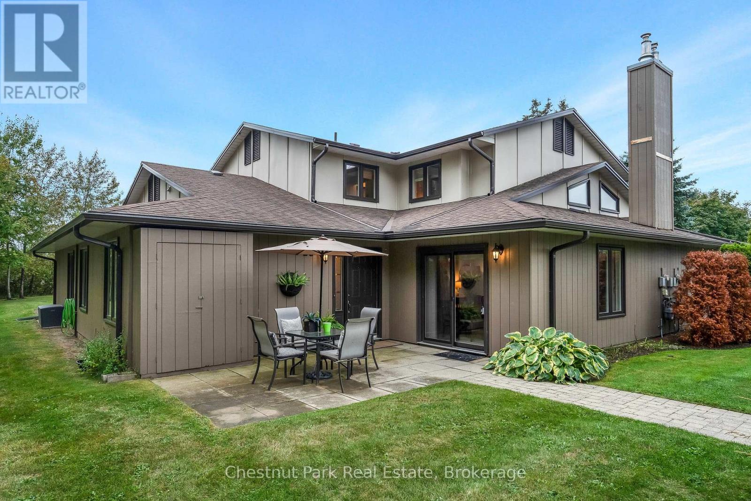46 Admiral Road
Wasaga Beach, Ontario
This well-kept three-bedroom, two-bathroom townhouse is located in the desirable east end of Wasaga Beach, within walking distance to Beach Area 1, parks, trails, shopping, and the local elementary school. Its also just minutes from the brand-new arena, library, and indoor walking track, making it a great choice for families and active lifestyles. Inside, the home features 9 ft ceilings that add a sense of space and light and a large kitchen with plenty of counter space + a breakfast bar. The bright living room is open to the kitchen and features French doors that lead to a balcony at the front. The garage with inside entry provides convenience, while the walkout basement offers additional living space with direct access to the backyard. Outside, you'll find a fully fenced backyard with a patio and grass area,perfect for pets, children, and outdoor entertaining. With its prime location and thoughtful layout, this property is an excellent choice for those looking for a spacious town home and low-maintenance lifestyle in Wasaga Beach. (id:42776)
Royal LePage Locations North
22 Nyah Court
Kincardine, Ontario
Privacy, Potential & Play 22 Nyah Court Has It All! This 2-bedroom, 1-bathroom bungalow with an attached 1-car garage is an end unit on a quiet cul-de-sac in Tiverton, offering the perfect balance of privacy, space, and convenience. Complete with a geothermal heating system (low heating/cooling costs), a large back deck, ICF (Insulated Concrete Forms) insulation and a massive fully fenced side and back yard, its the ideal setting for families and those who value their own outdoor retreat. Built in 2012, with geothermal system to save on your heating bills. Geothermal systems can cut heating/cooling bills by 40-70% compared to traditional systems. The full lower level with 7 foot ceilings provides incredible potential. With renovations this space could transform into two separate suites with the addition of a side entrance, appealing to both investors and families looking for income opportunities. Adding to the appeal is the peace of mind of a pre-home inspection completed just one week before listing, giving buyers extra confidence. Out front, the cul-de-sac is the perfect spot for weekend street hockey games with friends, while across the road the arena and brand-new splash pad add to the unbeatable family-friendly location. Combine all of this with a short commute to Bruce Power, and 22 Nyah Court becomes a property that simply checks every box. With privacy, potential, and endless possibilities, this is not just another home its the opportunity youve been waiting for. Come see it before its gone. (id:42776)
Wilfred Mcintee & Co Limited
Lot 17 Ronald Avenue
Tiny, Ontario
They say pictures are worth a thousand words. I believe in this case, these pictures, of the beach that is steps away from this building lot, is solidly worth three hundred and twenty-nine thousand, and you can keep them forever as your own! Once your dream home is built, the memories you make and the lifestyle you live will be priceless. Located in Edmore beach, which is a very friendly hidden gem of a beach community. This is a very desirable premium 75x200 ft. lot because it backs onto a beautiful forest of trees. Deer will be your neighbours behind. Also a short walk to a gorgeous sandy beach! Properties in this small, close knit area are a mix of part time cottage, full time residential, and relaxed retirement. Just down the road is an LCBO, Variety store, an active Social Club for 50+ and an ice cream snack shop. Enjoy all the activities that this area celebrates. Beyond the Georgian Bay beach there is cycling, hiking, snowmobiling, ATV, mountain bike, cross country, and snowshoe trails. A short drive to shopping and a wide variety of dining options. Come and drive around this adorable community, walk down to the beautiful beach and catch a sunset! See your future self living this lifestyle! (id:42776)
Royal LePage Locations North
221 John Street
Clearview, Ontario
FOUR LEVEL BACKSPLIT home offers the perfect blend of comfort and space for your family. Centrally located to all amenties, School bus route Public transit. Large bright Living/Dining room, Kitchen with lots of cabinets and counters plus breakfast area with table & bench, 3 Generous size bedrooms, Full finished lower level with Laundry room, and L-Shape large Family room with Gas Fireplace to cozy up to on the cooler days, Patio doors off to private interlock patio area. Basement offers workshop room, plus office, 3 pc bathroom, storage room with loads fo shelving, plus cold storage/candine area. Attached 2-car garage. Metal Roof, Genera Generator ( 17 KW) services the entire home,. Brick/Stone & Siding exterior, Double wide paved driveway, Utility Shed plus coverall. Level Landscaped private yard 60' x 160' with entrances from Christopher Street and John Street. Room for extra vehicle or Garage/Workshop. Come see what this home has to offer you and your family. The Lifestyle you have been looking for. (id:42776)
Royal LePage Locations North
415 Elgin Street S
Kincardine, Ontario
This neat and tidy bungalow has been home to the Seller for 20 years. It would also suit well as a cottage, with its beautifully treed and well-kept, private rear yard. The home has modern windows, bath and ductless heat pump heating and cooling system. Kitchen features updated countertop. All on one convenient floor. Driveway is NOT shared, but is adjoining and was paved in 2023 in a joint project with the neighbours. This could be an ideal home for 1st-time Buyers or empty-nesters. (id:42776)
RE/MAX Land Exchange Ltd.
558 Russell Street
Midland, Ontario
Welcome to this charming bungalow on Russell Street, offering just under 1,600 square feet on the main floor plus a full walkout basement. Featuring three spacious bedrooms and two bathrooms, this home provides plenty of room for family living. The main level showcases hardwood floors, generous living and dining areas, and a large addition off the back with a bright family room overlooking the yard. The walkout basement offers excellent potential to expand your living space or create a future in-law suite. An attached garage adds everyday convenience, while the property itself sits in a desirable Midland location close to schools, shopping, and local amenities. With its solid construction, spacious floor plan, and family friendly location, this is a great opportunity to put down roots in a sought-after neighbourhood. *** NEW FURNACE IN DECEMBER 2025 | NEW HWT IN MAY 2025 *** (id:42776)
Team Hawke Realty
301 - 1 Hume Street
Collingwood, Ontario
Experience all the conveniences of condo living in this two-bedroom, three-bathroom suite at the Monaco Condominiums, perfectly located in the heart of historic downtown Collingwood. Walk to the waterfront, boutique shops, cafés, and restaurants, with a grocery store and other shopping conveniently located right in the building. This bright, open-concept suite offers modern neutral finishes and thoughtful details throughout. Soaring 10-foot smooth ceilings, wide-plank laminate flooring, and oversized windows create a spacious and inviting atmosphere filled with natural light. The contemporary kitchen is equipped with quartz counters, stainless steel appliances, and a built-in microwave. Each of the two bedrooms features its own private ensuite bathroom, offering comfort and privacy, while a separate 2-piece bathroom is perfect for guests. Ensuite laundry with a full-sized front-loading washer and dryer adds everyday convenience. The open-air balcony provides a perfect spot for morning coffee or evening relaxation. The suite includes two underground parking spaces and a storage locker, ensuring plenty of room for vehicles and seasonal items. Residents of Monaco enjoy access to outstanding amenities, including a rooftop fitness centre and terrace with private BBQs, fire pit, and al fresco dining areas. Additional features include a stylish lounge with kitchen, bicycle racks, visitor parking, Wi-Fi-enabled common areas, and a virtual concierge service. Available immediately, this suite offers a maintenance-free lifestyle in one of Collingwood's most desirable locations. A perfect opportunity to enjoy the vibrant downtown community with all amenities just steps away. (id:42776)
Sotheby's International Realty Canada
76 Bowes Street
Parry Sound, Ontario
High-Visibility Residential/C3 Commercial Property on Bowes St. Parry Sound. Set on a busy corridor with excellent street exposure and ample on-site parking, 76 Bowes Street is primed for your next move. Currently used as a residential rental this flexible property combines a practical interior layout with a 24ftX30ft detached garage perfect for storage, workshop or operations. Recent improvements include updated flooring, blown-in insulation in both walls and attic, refreshed drywall and two upgraded garage doors. With some of the bigger items already taken care of, the space is ready for your finishing touches and branding. Bring your vision whether that's a professional office with a reception and private workspaces, a studio, small retail shop or continued rental income while you plan your conversion. With mixed Residential/C3 commercial zoning, a strong street presence and a footprint that's easy to configure, this property offers the kind of versatility and visibility that's hard to miss. (id:42776)
Royal LePage Team Advantage Realty
639 Yonge Street
Midland, Ontario
Charming Brick Bungalow in the Heart of Midland. This solid all-brick bungalow offers a warm and welcoming place to call home, perfect for first-time buyers, downsizers, or retirees. Featuring 2 comfortable bedrooms and a spacious layout, the home includes a generous living room, a dedicated dining area, and a beautifully updated kitchen with new cabinetry, counters, and flooring, as well as newer appliances. The recently renovated 4-piece bathroom adds a fresh, modern touch, and nearly all windows have been replaced in 2024, with another on order for the foyer. The front window was updated in 2014, providing a bright and cheerful atmosphere. Step outside to enjoy a partially fenced, private backyard with convenient access from the back entrance ideal for relaxing or entertaining. A detached 12' x 24' garage adds practical storage or workshop space. Located just a short walk from downtown Midland, you'll have easy access to local shops, restaurants, cafes, and year-round community events. Plus, Little Lake Park is just behind the property, offering green space and recreational opportunities right in your backyard. Additional features include: Forced air gas furnace (2008) Central air conditioning (2006) Hot water tank (2022) 200 amp breaker electrical service. Laundry located in the unfinished basement. Shingles replaced in 2009. A comfortable and well-maintained home in a prime location this property is move-in ready and full of potential. Wood fireplace needs a chimney and possibly something else. New basement windows and front corner window on main floor will be installed. Some photos are virtually staged. (id:42776)
Century 21 B.j. Roth Realty Ltd
42842 Winthrop Road
Huron East, Ontario
Prime Industrial- C1 Zoned Property. Looking for a versatile property with endless potential? This 0.45-acre C1-zoned lot offers a rare opportunity with multiple uses. The property features older buildings that are not in current use and are not safe to enter or view. Any offers will be subject to viewing the buildings, but they will most likely need to be removed from the property. Whether you choose to redevelop the site or start fresh with a new build, this property is being sold as-is ready for your vision. Don't miss this chance to secure a prime location for your next industrial or agricultural enterprise. Inquire today for more details! (id:42776)
Royal LePage Heartland Realty
21 Lisa Street
Wasaga Beach, Ontario
Move in ready Freehold Townhouse by Baycliffe Communities a rare end unit townhome offering the space and feel of a detached home, with over 2,189 sq ft of thoughtfully designed living space. Situated on a spacious end unit lot, this home features a sleek brick exterior, a covered front porch, and additional windows for an abundance of natural light and added side yard space. Inside, you'll find a bright open-concept layout with upgraded tile and hardwood flooring, elegant wrought iron spindles, a modern white kitchen, and a cozy gas fireplace. The spacious primary suite includes a large walk-in closet, double vanity, soaker tub, and a glass-enclosed tiled shower. Convenient main floor laundry and an unfinished basement provide flexibility for future use. Located just minutes to The World's Longest freshwater beach, with a short drive to Collingwood and Blue Mountain. Tarion Warranty! Ideal for families and/or investors, surrounded by schools, walking trails, and everyday amenities. Be the first to live in this move-in ready home comfort, convenience, and long-term value await! (id:42776)
RE/MAX By The Bay Brokerage
29 Trafalgar Road
Collingwood, Ontario
Peaceful forest backdrop, vaulted ceilings, and a fully renovated interior this 3-bedroom, 3-bathroom condo townhome at Whisper Woods delivers the best of Collingwood living. Located at the quiet end of the community and away from Highway 26, it offers rare privacy and a natural setting. The main floor features a bright and functional layout with a renovated kitchen, dining area, living room with soaring ceilings and gas fireplace, main-floor primary bedroom with ensuite, laundry, and powder room. Upstairs, a spacious bedroom/ loft overlooks the living area and another bedroom and full bath perfect for guests or family. Enjoy morning coffee or evening sunsets on your private patio with tranquil forest views. One dedicated parking space plus shared guest parking included. Carefree ownership with exterior maintenance, snow removal, and lawn care handled for you. Close to ski clubs, golf courses, Georgian Bay beaches, and Collingwood's shops and dining. Whether you're downsizing, retiring, or looking for a low-maintenance getaway, this home is a rare find. (id:42776)
Chestnut Park Real Estate

