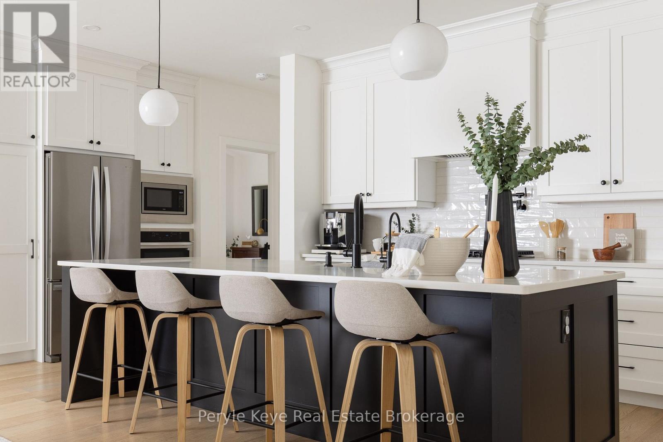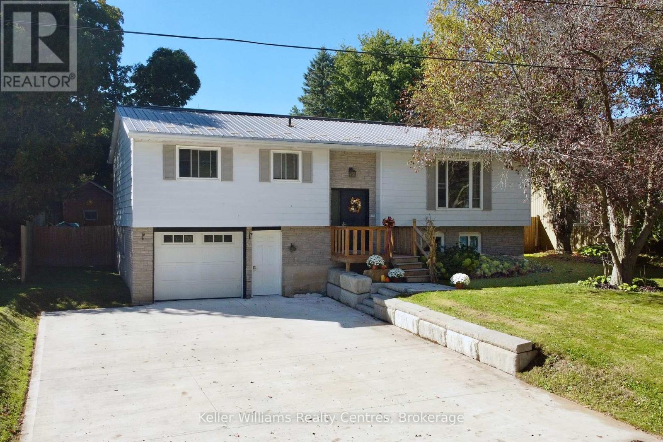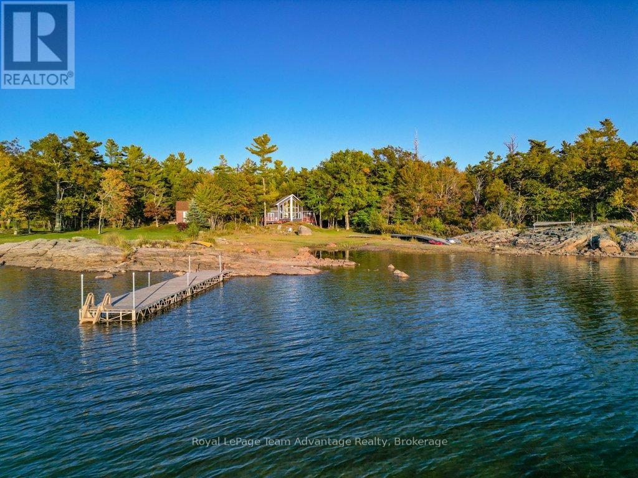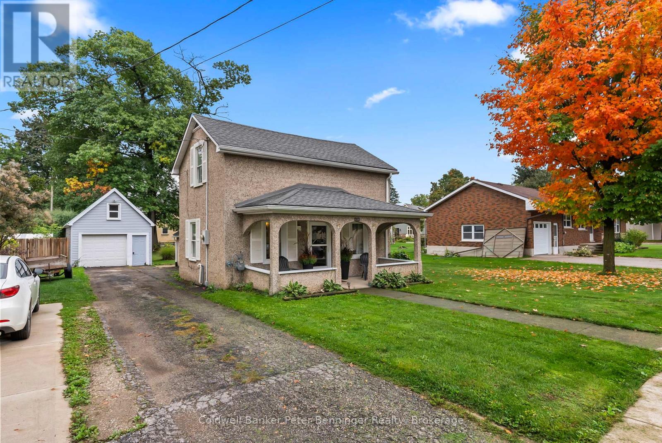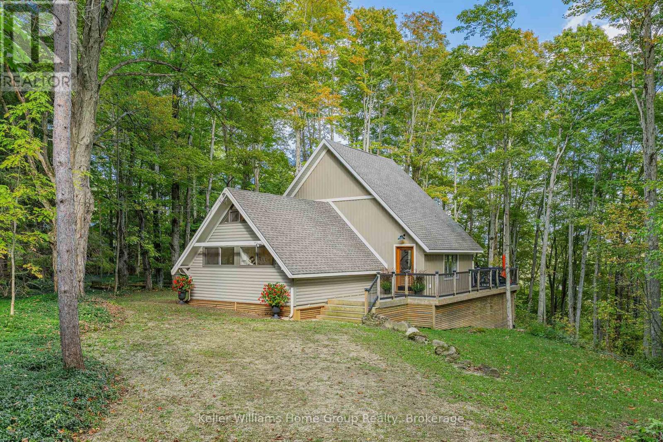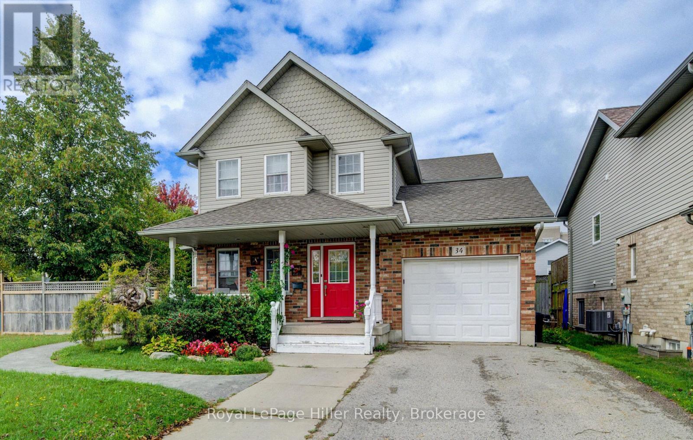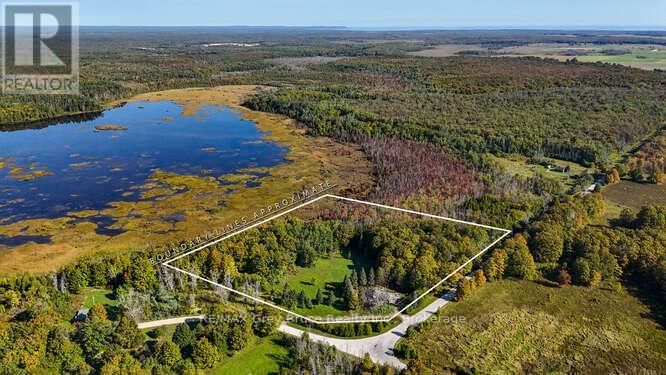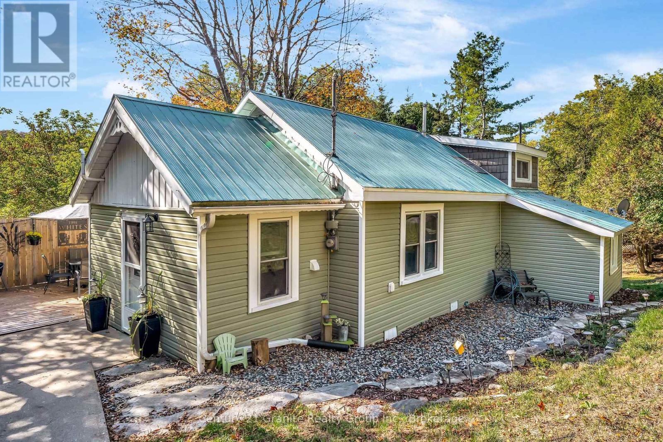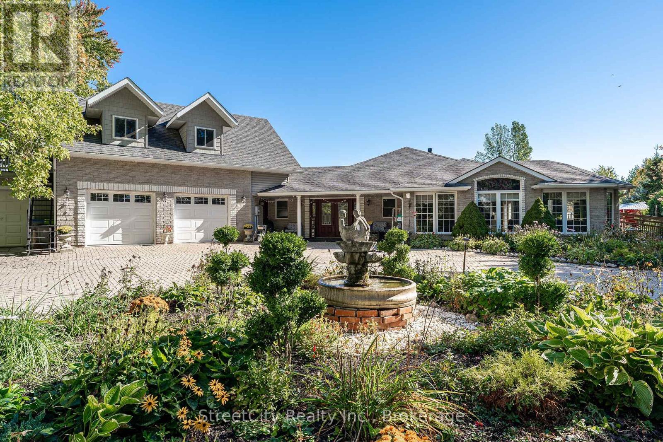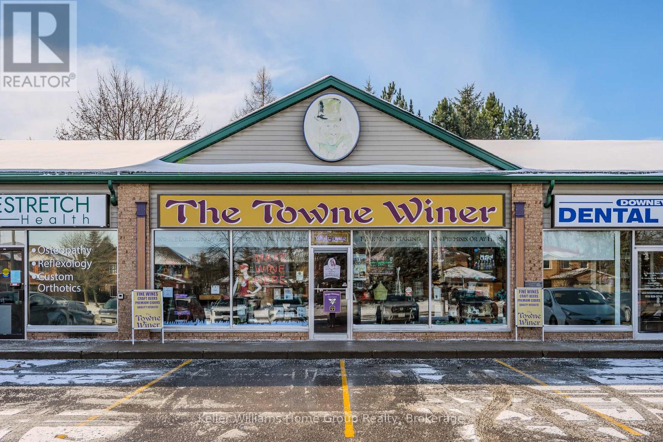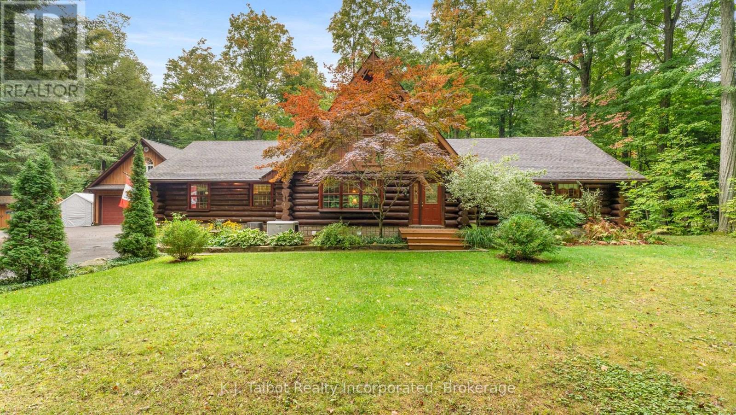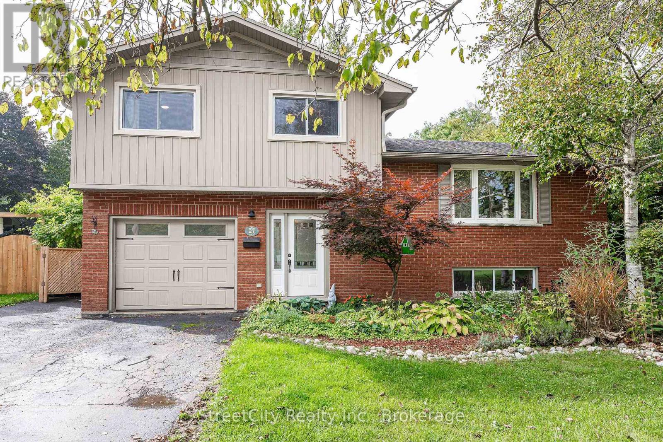103 Granite Drive
Huntsville, Ontario
It begins with 2.5 acres of pure privacy! Where the noise fades, the light filters through the trees, & every room reflects a simple belief: home should make life better, not busier. Built in 2021 with intention in every detail, this home balances modern living with natural connection. Four bedrooms, four bathrooms, an attached two-car garage, a fully finished walkout with its own kitchen & private access, & well over $140,000 in upgrades. Quietly luxurious. Functionally brilliant. At the heart of the home, a gorgeous custom kitchen steals the show - quartz counters, an oversized island, gas range with pot filler, soft-close cabinetry & the thoughtful upgrades you actually want behind drawers & doors. Yes, there's a walk-in pantry too. The floor plan flows seamlessly into the dining & living area, where soaring ceilings, a statement fireplace, & walkout access to the deck create an easy indoor-outdoor rhythm. Not a neighbour in sight. A dedicated laundry room keeps daily life organized but out of view. The primary suite gives you space to exhale, with a dreamy ensuite featuring a soaker tub, tiled walk-in shower, double vanity & a generous walk-in closet. On the opposite wing, two guest bedrooms and a full bath complete this level. Downstairs, the walkout level is a full extension of the home, complete with second kitchen, large living area, 4th bedroom, office/gym, full bath & private entrance. For guests, in-laws, investment, or multigenerational living, this space adapts with ease.Outside, nature does the rest. Covered porch mornings. Sunlit deck lunches. Wandering paths. Kids & pets roam free.Only 15 minutes from Huntsville, but it offers the kind of quiet most people spend years trying to find. Tarion warranty. ICF foundation. Fibre optic internet. Central air. Automatic generator. It's more than privacy, more than design, more than comfort. It's all of it, together. (id:42776)
Peryle Keye Real Estate Brokerage
9 Union Street N
Brockton, Ontario
Welcome to this raised bungalow in the quiet community of Riversdale, situated on a generous 66 x 132 lot. With an attached garage, concrete driveway, and a large fully fenced yard, this property offers great space both inside and out. The main level features an open-concept kitchen, living, and dining area, perfect for family living or entertaining. The kitchen is equipped with appliances (new Samsung dishwasher 2025), an island with overhang for barstool seating, and a dining area with a walkout to a spacious deck overlooking the backyard. Three comfortable bedrooms and a full bathroom complete this level. The finished basement provides additional living space with a cozy rec room warmed by a wood stove, plenty of storage, garage access, and laundry facilities. A 10 x 31 shed with hydro out back offers an excellent workshop or space for toys. Notable updates include the concrete driveway and retaining wall, vinyl flooring in the lower level and bedrooms, a steel roof (approx 2015), and updated windows for peace of mind. The home is equipped with a full water treatment system and is conveniently located just 20 minutes from Bruce Power. Combining functionality and charm on a great lot, this home is ideal for families, first-time buyers, or those looking for extra outdoor space. (id:42776)
Keller Williams Realty Centres
37 Richards Lake Road
Carling, Ontario
This stunning 3-bed, 2-bath Viceroy home sits on 3.2 acres of natural beauty with approximately 196 feet of straight-line frontage and over 500 feet of west-facing shoreline on pristine Georgian Bay providing unforgettable sunsets that change with the seasons. Whether you're looking for a full-time home or a four-season cottage this fully winterized property has everything you need including a large, direct-wired backup generator ensuring peace of mind especially in winter. Year-round access is provided by a municipally maintained road with the last mile privately plowed by residents. The home comes turnkey with tasteful furnishings and everything you need to start enjoying life on the Bay. Recent upgrades include: New (June 2025) stainless steel appliances in a refreshed kitchen, wood stove for those chilly evenings, quality laminate flooring throughout, fully insulated crawl space with newer pump, pressure tank, filtration and UV light, rebuilt oversized deck, extending your living space outdoors. Inside cathedral ceilings and scenic picture windows flood the great room with natural light and frame sweeping water views. The loft has been enclosed making it a versatile third bedroom or family room complete with two queen pullout sectionals. For additional guests there's a charming queen-size bunkie. A 40-foot rolling dock accommodates a power boat and can easily be adjusted to changing water levels. The spacious gently sloping lot is perfect for outdoor games and gatherings and is located near Killbear Provincial Park. For convenience two general stores, two excellent restaurants and several marinas are nearby. Parry Sound is just a short drive away offering amenities, a district hospital and the world-renowned Festival of the Sound each summer. (id:42776)
Royal LePage Team Advantage Realty
620 Victoria Street S
Brockton, Ontario
Welcome to 620 Victoria Street S in Walkerton! This beautifully updated 3-bedroom, 3-bath home has been thoughtfully renovated from top to bottom, blending modern finishes with everyday functionality. Step inside to an inviting new entrance and laundry area, complete with a convenient 2-piece bath. The spacious primary suite is a true retreat, featuring a brand-new 4-piece ensuite. Designed for both function and relaxation, it includes a stylish tub/shower combo with modern tile and fixtures, a sleek vanity, and contemporary lighting. The ensuite is completed by a generous walk-in closet, offering the perfect blend of comfort and practicality. The heart of the home- the kitchen has been completely transformed in 2021 with sleek new cabinetry, countertops, and appliances, making it as beautiful as it is functional. For added comfort, brand-new heat/ air conditioning wall units have been installed, ensuring a cool and comfortable atmosphere year-round. Outside, you'll find a detached 14 x 21 garage with room for one vehicle, hydro and extra storage, plus a large backyard and deck- perfect for barbecues, family gatherings, or simply relaxing after a long day. Set on a quiet side street just steps from Walkerton's downtown core, this property offers easy access to groceries, shopping, dining, and everyday amenities. With its modern upgrades, thoughtful layout, and unbeatable location, this home is truly move-in ready. Don't miss your chance to make 620 Victoria Street S your home- book your showing today! (id:42776)
Coldwell Banker Peter Benninger Realty
219 Bowles Bluff Road
Grey Highlands, Ontario
The term cozy is an understatement when it comes to this picturesque A-frame chalet situated directly on the escarpment, in the heart of the spectacular Beaver Valley area. If you are an outdoor enthusiast who enjoys every seasonal activity to the fullest, but also loves to relax at the end of the day, you are in luck! This charming property is a 2 minute drive (or 15 minute walk) to the Upper Chalet at the well known Beaver Valley Ski Club. Your family can make lasting memories of quality time together on the slopes each weekend, and then be home in no time flat to enjoy apres ski with family & friends. Autumn is a favourite season here as well, with the Bruce Trail at your fingertips, and views to die for! If you love to hike or cycle, the colours of fall cannot be missed in one of Ontarios best kept secrets. When summer finally rolls around again and your vibes switch to sun & fun, you can be at Lake Eugenia in no time, and a number of other beautiful beaches within a 30 minute drive.This old meets new abode on .57 acres, sits on a secluded, treed lot, with 3 bedrooms plus a sleeping loft, 2 bathrooms, and a wonderful open concept main living area with 16 foot ceilings, a massive wall of windows overlooking nature, magnificent Douglas Fir beams, and a grand Town & Country fireplace which anchors the space, providing an ambience like no other! The private, oversized deck creates a great outdoor living space with a partial view of the valley in the winter, and the feeling of living in a tree house in the summer & fall. Whether you have been thinking about a recreational getaway, or your full time home away from the hustle and bustle, look no further! (id:42776)
Keller Williams Home Group Realty
34 Eagle Drive
Stratford, Ontario
Welcome to this spacious and versatile 4-bedroom, 4-bathroom two-story home, ideally situated on a large corner lot just minutes from the Golf & Country Club and Festival Theatre! Step onto the charming covered front porch and into a generous foyer featuring French doors that open to a private home office. The main floor offers a bright, open-concept kitchen and dining area with direct access to a fully fenced yard and beautifully stamped concrete patio perfect for entertaining or relaxing outdoors. A large living room with a cozy gas fireplace and a convenient main floor bathroom complete the main level. Upstairs, you'll find a spacious primary suite with a walk-in closet and private 4-piece ensuite, along with two additional bedrooms and another full 4-piece bathroom. The finished basement has a separate entrance, Rec-room, a gas fireplace, bedroom, and a 3-piece bath. This is a fantastic home in a sought-after location close to amenities, recreation, and community events. Don't miss this opportunity, contact your REALTOR today to book a private showing! (id:42776)
Royal LePage Hiller Realty
290 Clarke's Road
Northern Bruce Peninsula, Ontario
Welcome to 290 Clarkes Road in Stokes Bay, a property that carries both history and opportunity. Once home to the well-known Colonel Clarkes Tavern, which was sadly lost to fire. What remains today is a blank canvas. 7 acres of commercially zoned land waiting for its next chapter. The setting is unmistakably Bruce Peninsula. A mix of open grassy clearings, mature trees, and rugged limestone rockery reflects the natural beauty this area is known for. Just minutes from the waters of Lake Huron, Stokes Bay is a quiet shoreline community where fishing boats still launch in the morning and sunsets light up the horizon each evening. It's a place where life slows down, and the landscape inspires. With commercial zoning already in place, this parcel opens the door to a wide range of possibilities. Whether your vision leans toward a boutique lodge, destination restaurant, recreational hub, or another entrepreneurial venture, the potential is here for something new to flourish. Being sold in as-is condition. This is more than just a piece of land, it's a chance to re-imagine a landmark property in one of the Bruce Peninsula's most peaceful communities. (id:42776)
RE/MAX Grey Bruce Realty Inc.
91 Pine Avenue
Dysart Et Al, Ontario
Move-In Ready Charm in the Heart of Haliburton Village! Looking for the perfect blend of modern updates, low-maintenance living, and walkable convenience? This fully renovated 3-bedroom, 1-bathroom home is ready to welcome you with open arms. Step inside to a bright, open-concept main floor where the living, dining, and kitchen flow seamlessly together. A spacious foyer, walk-in pantry, and main floor laundry add ease and functionality. All the big-ticket updates have been done for you electrical and plumbing were updated within the last 10 years, making this truly a turnkey home. Upstairs, you'll find a versatile retreat: use it as a primary bedroom or cozy family room, complete with a massive walk-in loft for all your storage needs. Outside is where the magic happens. Forget mowing lawns this home is designed for enjoyment, not chores. The backyard is a large covered deck that fills the entire space, bordered by privacy fencing, mature trees, and outdoor solar lighting. Its your own private oasis, perfect for relaxing or entertaining year-round. And the location? Unbeatable. Just a 5-minute walk brings you to downtown shops, the library, tennis courts, and the public beach. Listen to the sounds of Music in the Park from your own backyard or take part in the many festivals and events Haliburton is known for, all just steps from your door. With low taxes under $1000 and very little yard work, this home is ideal for the busy professional, retiree, or anyone who craves outdoor space without the upkeep. Turn the key, unpack, and start living your best life today! Shared well. (id:42776)
Century 21 Granite Realty Group Inc.
4303 119 Highway
Perth East, Ontario
Have a look at this rare 1.5 acre Agricultural zoned property on a paved road just north of Stratford city limit. Built in 2011 this sprawling on grade bungalow features heated floors throughout the 2000 sqft layout. Bright & spacious open concept floor plan w/ huge windows, cathedral ceilings, large kitchen w/ island. Carpet free floors w/ tile and wood throughout. Primary bedroom w/ walk-in closet & 4 pc ensuite, 2nd bedroom, powder room & main floor laundry. Above the massive double garage is an accessory apartment w/ secondary access featuring bedroom, living room, full kitchen, 4pc washroom & private terrace. This property boasts a massive circular interlock driveway, attached 3rd bay on the garage, wood deck & boardwalks, above ground pool w/ updated pump & filter, hot tub, covered patio, stable, greenhouse & large fenced paddock. Geothermal, full forced air HVAC system for supplemental heat & AC, gas fireplace in the living room as well as the Accessory apartment. Heated garage floors. Call for more information or to schedule a private showing. (id:42776)
Streetcity Realty Inc.
5 - 115 Downey Road
Guelph, Ontario
The Towne Winer is a popular independent Micro-Winery that offers a true Craft Wine/Beer/Cider making experience. Specializing in creating high quality wines at non-commercial price points, in an inviting and comfortable atmosphere. The winery facility is located in South Guelph in the busy and well-established Downey Road Plaza. Open since 2003, The Towne Winer offers international and local wines sourced from the world's proven vineyards via their relationship with their key supplier of over 30 years. The Towne Winer also has an upgraded oak barrel program for specialized vinting that creates further complexity in varietal wines which will reward that wine lover. Our Craft Beer Program creates a naturally carbonated, unfiltered, premium handcrafted small-batch beers with all natural ingredients and no preservatives, bottled in recyclable glass bottles. Note that the business is set up with a 3-stage carbon filtration water system to ensure a quality process with the potential to sell bulk water. Also, wine accessories and essentials, such as decanters and aerators are showcased in the appealing storefront along with supplies and equipment for the Home Wine-Maker/Brewer. The international award-winning Winer is willing to provide his expertise to the new owners in all aspects of the business, if desired. There are no franchise fees so you have complete control over your own business. For a more detailed description of this distinctive, enterprising business, visit the website. Chattels and A/R are included in the purchase price. (id:42776)
Keller Williams Home Group Realty
35576b Bayfield River Road, R.r. #2 Road E
Central Huron, Ontario
This fabulous log home is nestled on a 2 acre private paradise..close to BAYFIELD!! Meticulously maintained and in keeping with a true log home vibe. From the cathedral ceiling with a loft over looking the main floor to the large and airy bedrooms, into the eat-in kitchen and foyer this home just feels good! The logs give a warm honey glow to the interior and compliments the lush greenery visible from every window. 3 spacious bedroom on the main floor with 2 full bathrooms and lots of flex spaces add extra cubbies for additional office or craft spaces. The guest room/granny flat above the garage is a special haven onto itself. Open concept and independent living with lots of storage. It has a separate entrance through the oversized heated garage that has tons of storage and and work space. A side deck adds to the outdoor living space as does a private patio with mother nature as its own screening room. A gas hook-up for your BBQ and anny other out door cooking appliances is a bonus. 3 sheds (one with hydro) give you lots of storage for your toys. The crawl space is expansive and give so many options for storage and out of season furniture etc. Lots of foot paths and just pure delight to walk through the bush and enjoy the tranquility of this picture perfect retreat. (id:42776)
K.j. Talbot Realty Incorporated
27 Riehl Court
Stratford, Ontario
Family living at its best. Stretch out on Riehl Court with this sprawling 5 level split sitting on a 1/4 acre lot with inground pool on a quiet cul de sac in Stratford's Bedford Ward. The heart of this home is the open concept main level w/ updated kitchen, living room & dining room w/ focal wall featuring gas fireplace outfitted w/ custom shiplap style cladding and rustic free floating mantle, thoughtfully built custom cabinetry & seating. Walkout out raised deck overlooking the pool & rear yard. The main entry leads to a welcoming foyer on the ground level w/ office area, family room w/ stone clad gas fireplace, laundry area w/ built in cabinetry & 2pc bath w/ walkout to the pool level patio & rear yard. The upper level holds 3 gracious bedrooms & 4 pc family bath. The lower level features a large bright rec room w/ electric fireplace & utility room. The 5th level of this side split is an unfinished sub-basement which provides ample storage/workshop or possibilities to finish more living space. Immense private, fully fenced rear yard on this quarter acre lot w/ mature trees & landscaping and no rear neighbours. Inground pool w/ newer pump, filter and liner. If you are looking for a quiet, low traffic family friendly location then you can't go wrong with Riehl Court. Call for more information or to schedule a private showing. (id:42776)
Streetcity Realty Inc.

