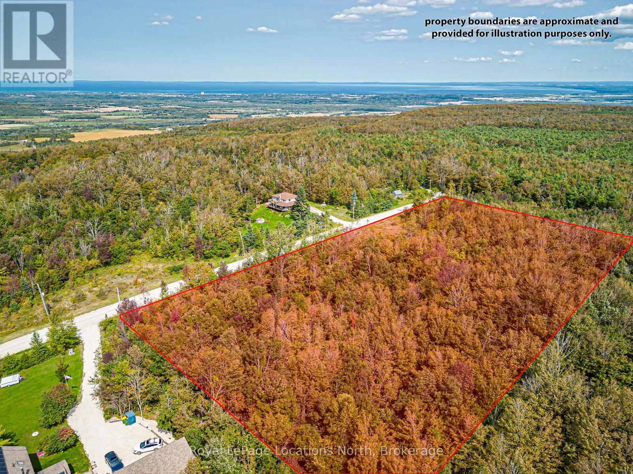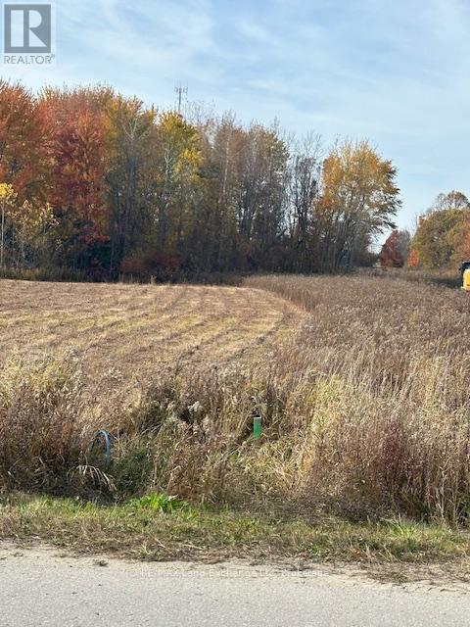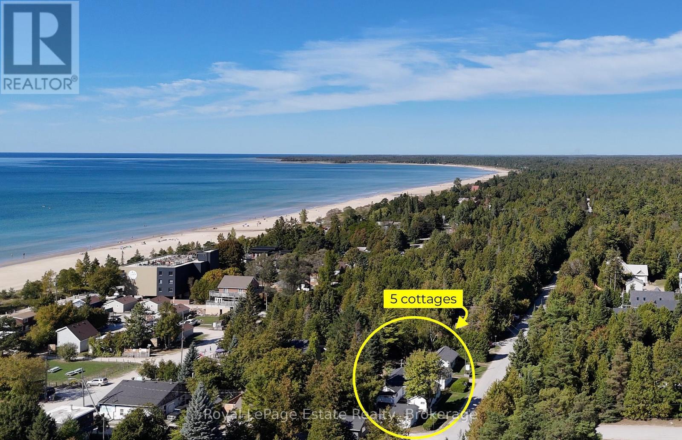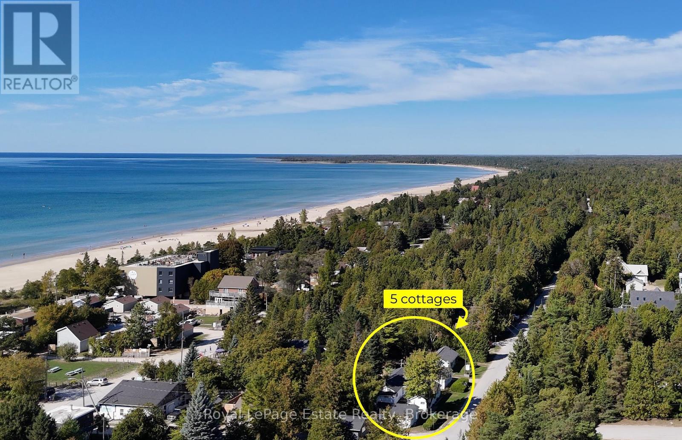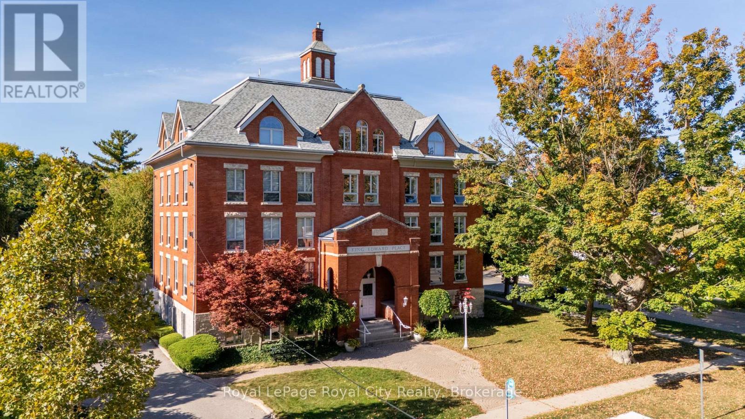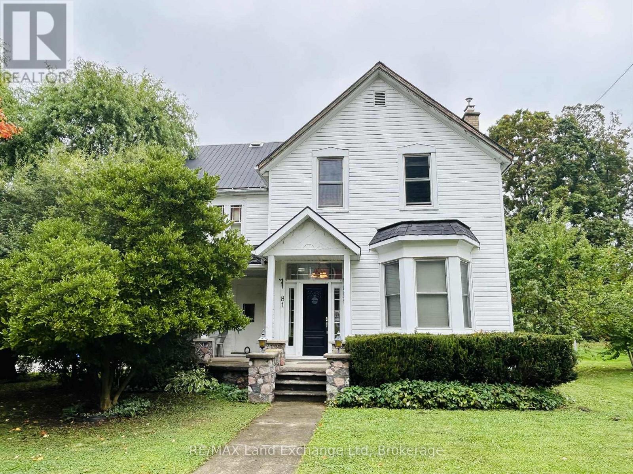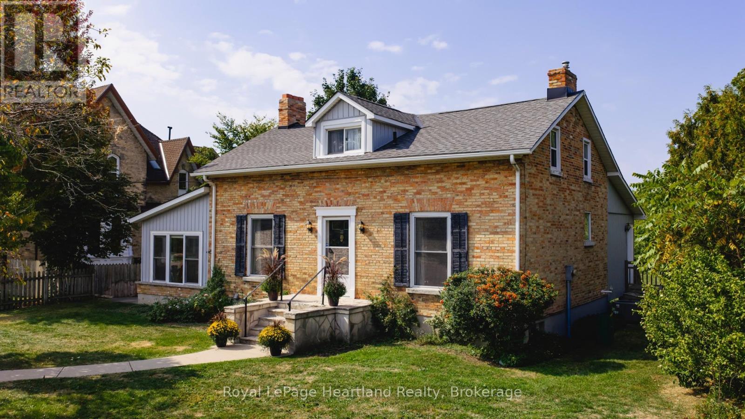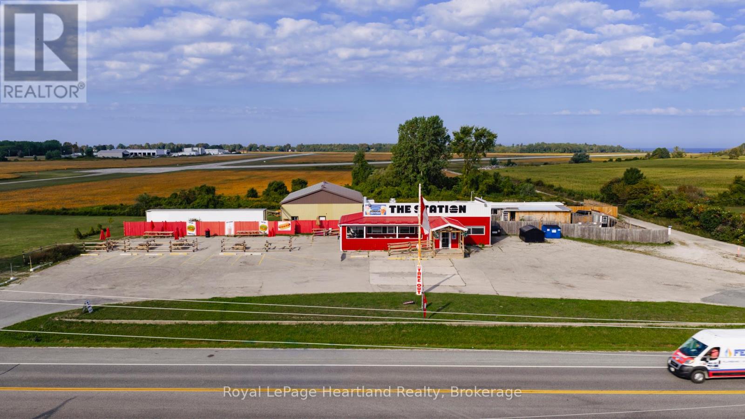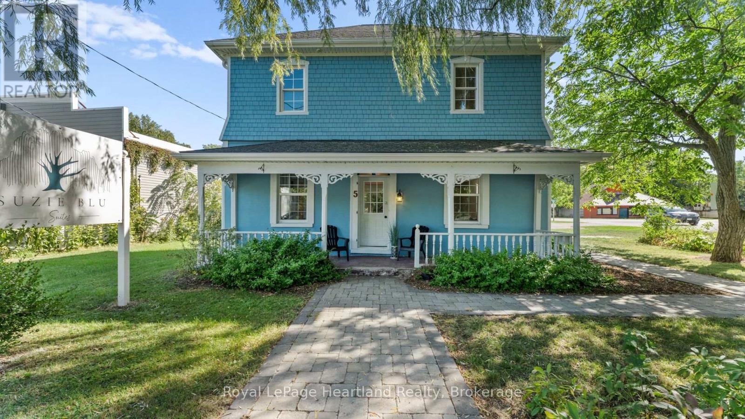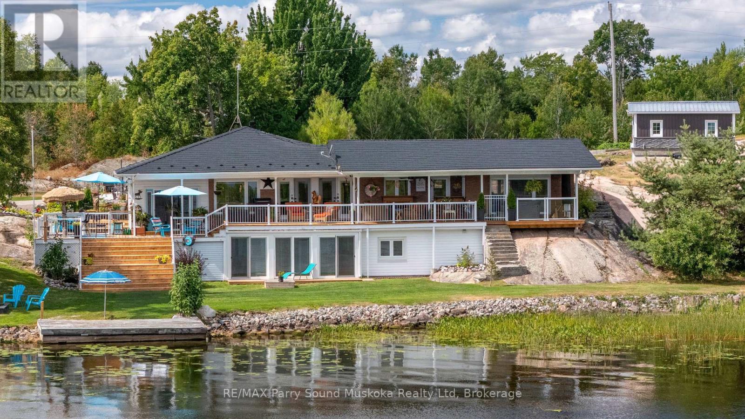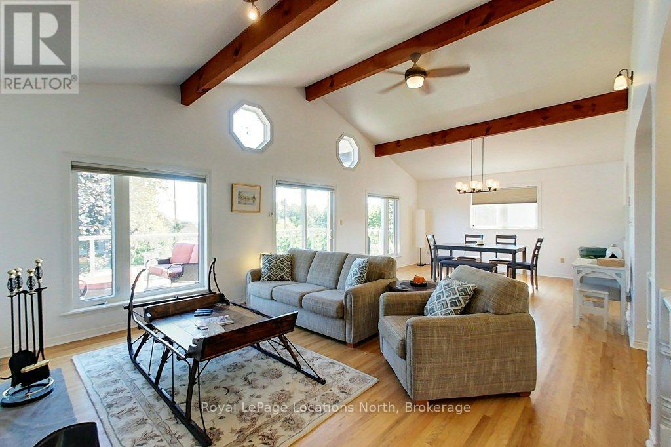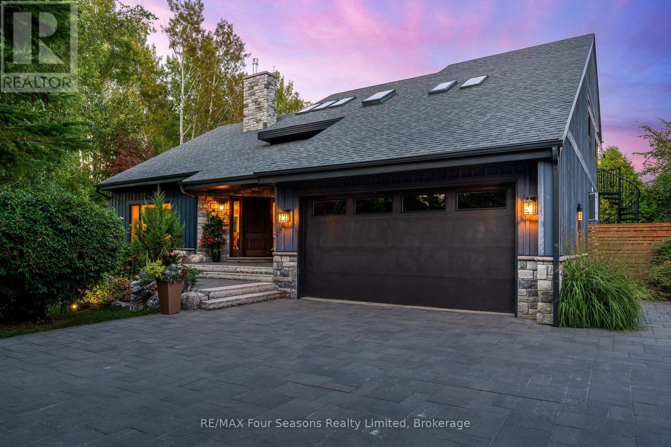Lt 25 Eagle Crescent
Grey Highlands, Ontario
Build your dream home on this 5-acre vacant lot located at the corner of Eagle Crescent and Osprey Clearview Townline. Offering a serene country setting surrounded by nature, this property provides the perfect balance of privacy and accessibility. Outdoor enthusiasts will appreciate being steps away from the Bruce Trail, with endless opportunities for hiking and exploring. Whether you're looking to create a weekend retreat or a family home, this spacious parcel presents a rare opportunity to own a piece of sought-after countryside close to local amenities like Devil's Glen Ski Club, Highland's Nordic, Duntroon Golf Course, and charming nearby amenities in Singhampton, Collingwood and Blue Mountain. Buyer to do own due diligence with Township and Niagara Escarpment. (id:42776)
Royal LePage Locations North
243 Arthur Street
North Huron, Ontario
0.861 acre Industrial Lot with great exposure in vibrant industrial area in Wingham. (id:42776)
RE/MAX Land Exchange Ltd
104 Third Avenue N
South Bruce Peninsula, Ontario
INCOME & LIFESTYLE OPPORTUNITY STEPS TO THE BEACH! Ideally located just a short walk from the sandy shoreline, this property includes five, 2-bedroom cottages, with one fully winterized for year-round living or rental potential. Each cottage features a living area, fully equipped kitchen, and bathroom - four cottages with 3-piece baths and the winterized cottage with a 4-piece bath along with a picnic table and BBQ, providing guests with everything needed for a comfortable and convenient stay. With a prime location, guests can park once and walk everywhere to the beach, shops, restaurants, cafés, and local attractions making it an easy, stress-free getaway. Live year-round in the winterized cottage while renting out the others seasonally. Continue operating as a turn-key rental business with established operations. Transform into a private family compound or multi-generational retreat steps from the water. The sale includes the business name, website, and almost all contents, plus the potential benefit of a long-standing customer base with repeat guests and advanced bookings already in place. A rare opportunity to combine lifestyle and income in a highly sought-after destination, all just steps from the shoreline in vibrant Sauble Beach. (id:42776)
Royal LePage Estate Realty
104 Third Avenue N
South Bruce Peninsula, Ontario
INCOME & LIFESTYLE OPPORTUNITY STEPS TO THE BEACH! A well-established cottage rental property offering convenience and versatility in one of Ontario's most popular beach towns. Ideally located just a short walk from the sandy shoreline, this property includes five, 2-bedroom cottages, with one fully winterized for year-round living or rental potential. Each cottage features a living area, fully equipped kitchen, and bathroom - four cottages with 3-piece baths and the winterized cottage with a 4-piece bath along with a picnic table and BBQ, providing guests with everything needed for a comfortable and convenient stay. With a prime location, guests can park once and walk everywhere to the beach, shops, restaurants, cafés, and local attractions making it an easy, stress-free getaway. Live year-round in the winterized cottage while renting out the others seasonally. Continue operating as a turn-key rental business with established operations. Transform into a private family compound or multi-generational retreat steps from the water. The sale includes the business name, website, and almost all contents, plus the potential benefit of a long-standing customer base with repeat guests and advanced bookings already in place. A rare opportunity to combine lifestyle and income in a highly sought-after destination, all just steps from the shoreline in vibrant Sauble Beach. (id:42776)
Royal LePage Estate Realty
101 - 57 Suffolk Street W
Guelph, Ontario
Centrally located within one of Guelph's most sought-after downtown neighbourhoods, unit 101 is a spacious one-bedroom plus den condo awaiting you. King Edward Place offers a simple and secure lifestyle within a charming former schoolhouse. Originally built at the turn of the last century and thoughtfully reimagined in the 1990s by the Shortreed family, this exclusive 9-unit condominium blends history with modern comfort. Natural light fills the space through seven oversized casement windows framed by 2-foot-thick walls, creating a sense of tranquility and timeless character. The kitchen features an exposed brick accent wall, complete with a built-in oven, adding to the units unique charm. The large primary bedroom includes a private ensuite with a jet tub, while the spacious living room offers a cozy gas fireplace as its focal point. A versatile second bedroom/den and additional bathroom complete the thoughtful layout, making this condo both practical and inviting. This building has full elevator access. 2024 Gas and Hydro bills approx. $2400.00. (id:42776)
Royal LePage Royal City Realty
81 Patrick Street E
North Huron, Ontario
Welcome to this charming three-bedroom, two-bathroom home that beautifully blends old-school charm with modern conveniences. Nestled on a desirable corner lot, this property boasts ample parking and is just a short walk from everything the town has to offer. Step inside to discover a spacious layout featuring a large dining room perfect for family gatherings and entertaining. The inviting living room provides a warm atmosphere for relaxation. With the added benefit of natural gas, this home combines comfort and efficiency, making it ideal for any lifestyle. Don't miss the opportunity to own a piece of this vibrant community! (id:42776)
RE/MAX Land Exchange Ltd
25 Wellington Street N
Goderich, Ontario
Welcome to 25 Wellington Street North, a charming century home nestled on a spacious pie-shaped lot in the desirable Old North Goderich neighbourhood. This prime location offers the perfect blend of tranquility and accessibility, just a short stroll from the picturesque shores of Lake Huron, vibrant restaurants, and the bustling downtown core of Goderich.This lovely residence boasts 3 bedrooms and 4 bathrooms, providing ample space for family and guests. The finished walk-out basement adds versatility, ideal for entertaining or creating a cozy retreat. A sunroom invites you to bask in natural light, while the gorgeous wood-burning fireplace serves as a charming focal point for gatherings. With two driveways, parking is convenient and plentiful. The home is adorned with an abundance of windows, flooding the interiors with warmth and brightness, enhancing the inviting atmosphere throughout. Character and charm are evident in every corner of this property, offering a unique opportunity for you to infuse your personal style and touch. Don't miss your chance to own this exceptional home in a sought-after location! (id:42776)
Royal LePage Heartland Realty
81643 Bluewater Highway
Ashfield-Colborne-Wawanosh, Ontario
Welcome to The Station, a one-of-a-kind restaurant opportunity located just outside of Goderich, known as Canadas prettiest town. Sitting on 2.87 acres with highway frontage and adjacent to the Goderich Airport, this property is perfectly positioned as a fly-in breakfast and lunch destination while also being just minutes from Lake Huron, Point Farms, and within biking distance to the G2G Trail. Already loved for serving some of the best smash burgers in the area, this spot draws locals, cottagers, and travelers alike. The restaurant offers plenty of seating options with 48 seats inside, 24 on the wrap-around veranda, and another 80 in the outdoor picnic field area. It is fully equipped with an industrial kitchen, prep area, refrigeration, walk-in cooler, POS system, and even an ice cream parlor, providing everything needed to keep operations running seamlessly. Beyond the restaurant, the property includes a 2-bedroom, 1-bath modular home - ideal for living on-site and enjoying the benefits of working from home. There is also a 40 x 60 shed with a concrete floor, gas, and water service, offering additional storage or workspace flexibility. With its prime location, established reputation, and versatile property features, The Station is a rare opportunity to invest in both a thriving business and a lifestyle. (id:42776)
Royal LePage Heartland Realty
5 The Square
Bluewater, Ontario
Live, Work, and Invest in Charming Bayfield! Set along the stunning shores of Lake Huron, this versatile property offers the rare opportunity to live and work in one place in one of Huron County's most picturesque villages. Perfect for a work-from-home setup, boutique business, or investment, the possibilities are endless. The front portion of the property is ideal for an office, retail space, or health and wellness studio, while the back features a charming one-bedroom apartment - perfect for rental income or private living. This commercially-zoned home is located in a high-traffic area adjacent to Clan Gregor Square and Main Street. Currently unoccupied and ready for immediate possession, this Bayfield landmark can accommodate a variety of commercial uses. The home offers 4 bedrooms, 3 bathrooms, and abundant character inside and out. Updates include a 2013 exterior restoration with Maibec siding, new windows, doors, and shingles, as well as a 2014 gas furnace and bright, cheerful interiors with newer flooring. Situated on a beautiful corner lot measuring 79' x 132', complete with a towering willow tree, this property is simply charming. this heritage designated property, makes this an affordable opportunity to invest or enjoy life in this romantic lakeside village. (id:42776)
Royal LePage Heartland Realty
38 Fortin Drive
West Nipissing, Ontario
MOTIVATED SELLER! Welcome to 38 Fortin Dr....... This beautiful 4 bedroom 2 bathroom turnkey waterfront home is waiting for its new owner. Situated on the shores of Lake Nipissing on Aubin Bay, you are only 19 minute drive to the town of Sturgeon falls for all you amenities and daily needs, an 18 min drive to Lavigne and 52 min drive to North bay. On the property you will find meticulously cared for gardens and landscaping with your own private boat launch and a gentle slope down to your shoreline. The hard sand bottom and gentle access into the water is great for swimming, canoeing, kayaking, and being lake Nipissing, the fishing is a fisherman's paradise with tons of boating opportunities to explore and spend the day on the water. The property has a bunkie for family and guests, garage, small storage shed and a new greenhouse for green thumb enthusiasts. As you enter your home sit down and take a load off in your large sitting room that is currently being used as a full bar/ games room. Inside you will find a large kitchen and dining room combo with a gas range stove, granite counter tops and hardwood flooring throughout. Lots of new features, upgrades and improvements such as new septic (2022), new steel roof (2023)new Generac (2023), new decking (2025), new garden doors (2023), new sliding doors/ sunroom (2024), new entrance way/ bar (2022),new heat pump (2024), upgraded work shop to guest cabin/ garage, New green house (2023), electrical upgraded ( 2023). Downstairs in your walkout basement you will find a nice size living room, bedroom, 3 piece bathroom, large laundry room and a very generous 3 season sunroom for you to look out to your expansive view of the lake. This property is perfect for a large family or retirees looking to escape the city with a cottage feel lifestyle. Come take a look and get a taste of what true rural living can be all about with everything you need and want. (id:42776)
RE/MAX Parry Sound Muskoka Realty Ltd
306 Lakeshore Road N
Meaford, Ontario
Poised on a gently sloping lot, this captivating chalet style, four-bedroom, two-bathroom home is filled with natural light and partial views of Georgian Bay and water access across the street. Some of the most attractive highlights of this home include the cathedral ceiling in the main living area, the floor to ceiling stone fireplace and the walk out to the generous sized deck. The main floor boasts hardwood floors, a renovated semi-ensuite bathroom, walk out to the back deck and two great sized bedrooms. The open concept living area is a joy to spend time in whether it's cooking on the gas stove in the kitchen, entertaining or reading a book by the fire. On the lower level you will be pleasantly surprised with the walk out family room with gas fireplace and full window wall, two additional bedrooms, a large and bright laundry/storage room and a 3-piece bathroom. Step outside to the large yard space at the rear of the house, original cabin which would make a terrific studio or play space if you opted not to use it as a shed. New furnace 2024. New exterior stone retaining wall and stone steps 2025. New water heater 2023. Living area furniture negotiable. The location of this home positions you on the edge of town, near all amenities, shops and restaurants in Meaford while providing you the cottage feel with Georgian Bay right across the street. Grab a picnic and stroll down to St Vincent Park on the shore. (id:42776)
Royal LePage Locations North
159 Indian Circle
Blue Mountains, Ontario
Nestled at the end of a quiet cul-de-sac and set on nearly an acre (0.969), this exceptional 4-bedroom, 3-bathroom residence offers the perfect blend of privacy, luxury, and lifestyle. Backing directly onto the 14th hole of the prestigious Georgian Bay Golf Club, the property is surrounded by mature landscaping and serene natural beauty. Inside, sunlight pours through expansive windows, highlighting tranquil views of the gardens, pool, and fairways. The thoughtfully designed kitchen features Caesarstone counters, induction cooktop, walk-in pantry, and warm hickory floors, flowing seamlessly into inviting living spaces anchored by two gas fireplaces. A built-in Sonos sound system ensures your favorite music follows you throughout the home. The main floor includes a versatile bedroom with walkout access to the deck ideal as a guest suite or convenient primary. Upstairs, two spacious bedrooms accompany the luxurious primary suite, complete with spa-inspired ensuite, walk-in closet, and a private deck overlooking lush greenery perfect for morning coffee or evening relaxation. The newly renovated lower level expands the living space with fresh finishes, vinyl plank flooring, and a cozy fireplace. With direct walkout access to the backyard, its the ultimate après-ski lounge or retreat after a day on the course. Outdoors, the home shines as a private oasis designed for relaxation and entertaining. Pebble Tec in-ground pool, hot tub, expansive deck, and fully fenced yard provide both comfort and peace of mind. Blending sophistication, comfort, and the best of Georgian Bay living, this one-of-a-kind retreat is a rare offering not to be missed. (id:42776)
RE/MAX Four Seasons Realty Limited

