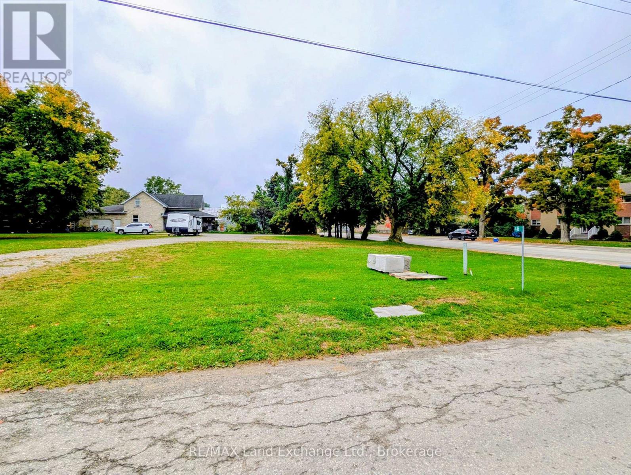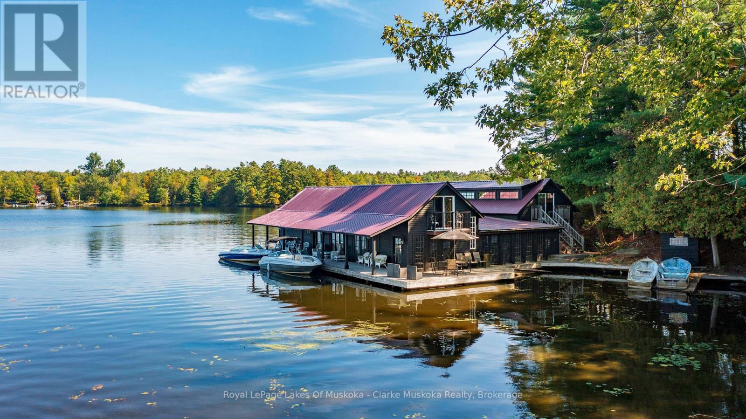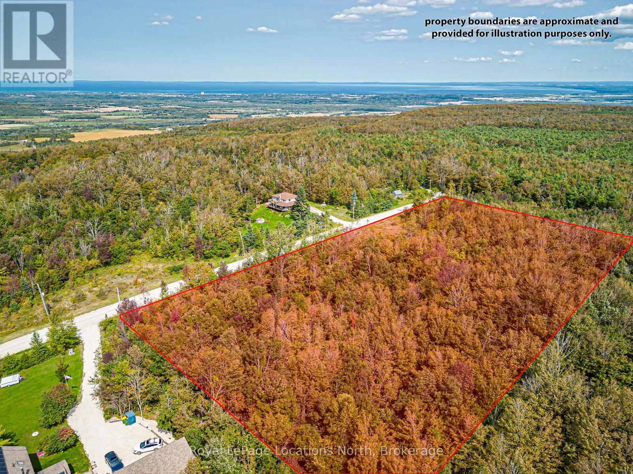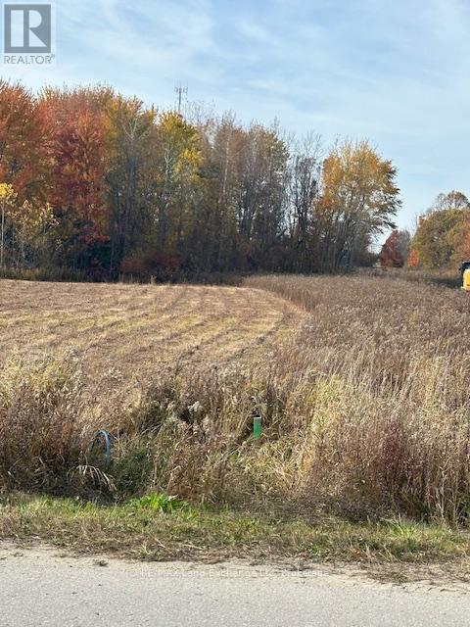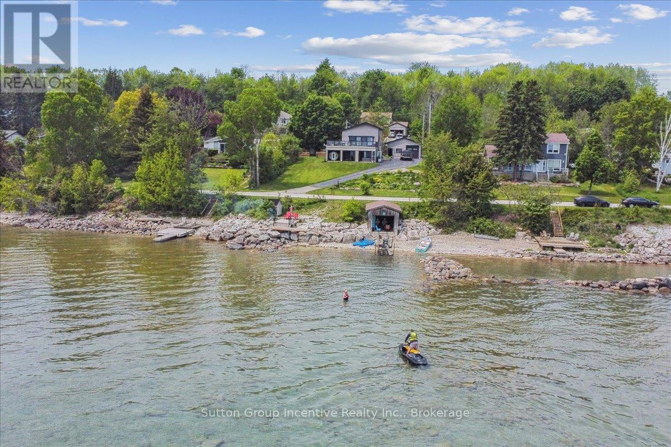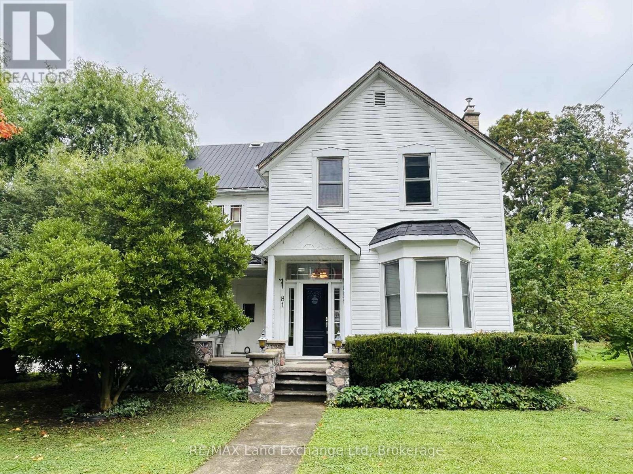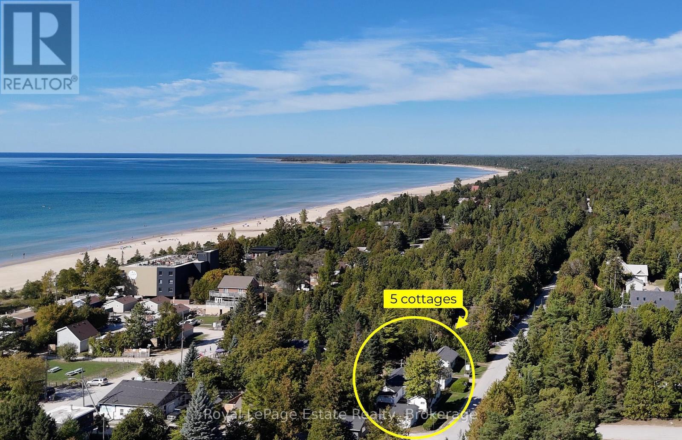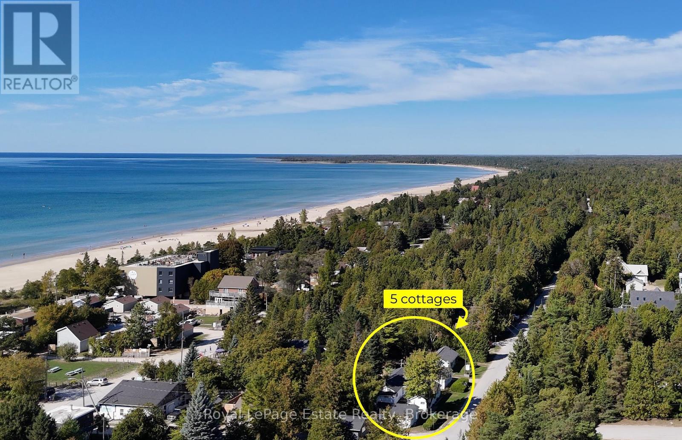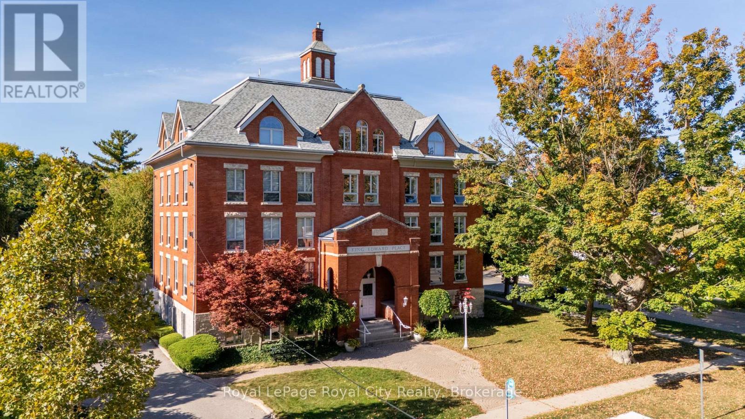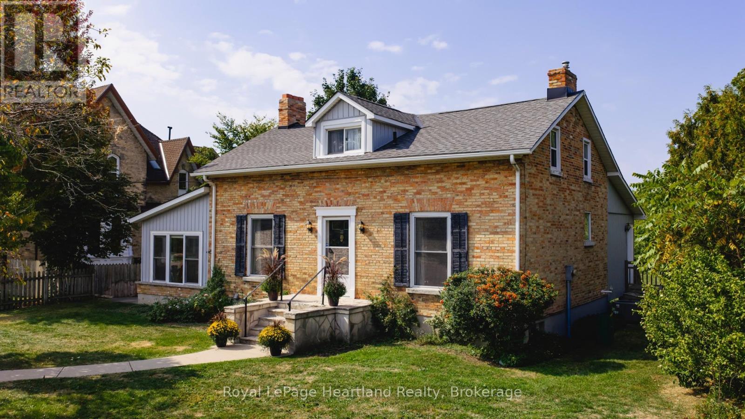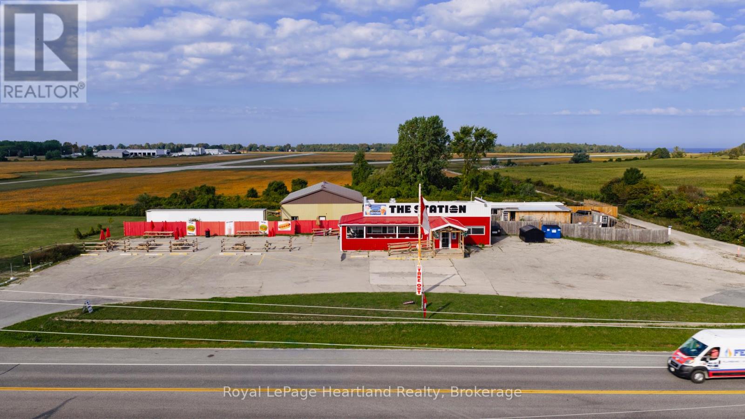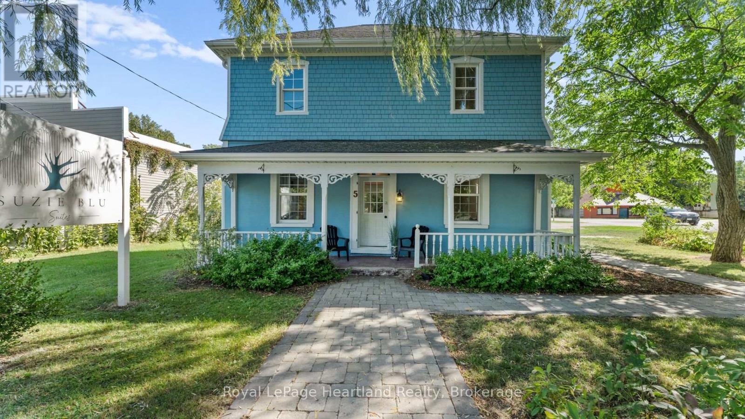46 Ross Street
Kincardine, Ontario
Discover the perfect opportunity to build your dream home or investment property in the vibrant village of Tiverton. This prime building lot is ideally located just steps from downtown, offering easy access to shopping, the recreation centre, ball diamonds, parks, and more. Whether you're looking to settle down or invest in a growing community, this ready-to-build parcel is permit-ready and perfectly positioned in the downtown core of Tiverton! (id:42776)
RE/MAX Land Exchange Ltd.
34-M69a Tondern Island
Muskoka Lakes, Ontario
A truly rare and exclusive opportunity to own a piece of Beaumaris history on coveted Tondern Island. This remarkable water-access-only boathouse is perched on a prime stretch of shoreline offering the best of both worlds: beautiful eastern views over the lake at sunrise and unrivaled sunset vistas to the west, overlooking the 7th fairway of the Beaumaris Yacht Club. Originally built in the 1940s to house the Edith Anne Steamship, this beautifully preserved heritage boathouse blends historical charm with modern potential. Zoned OS3 (Commercial Open Space), the property allows for a variety of flexible uses including marine storage and service, or even as a private club or personal retreat. Whether you're looking to showcase your boat collection, create a private escape, or invest in a one-of-a-kind waterfront asset, this property is an unparalleled opportunity in Muskoka's most prestigious enclave. A dream for boat enthusiasts and entertainers alike, the boathouse features three oversized slips: Slip 1: 50' x 12'; Slip 2: 52' x 14'8"; Slip 3: 38' x 14'8" Two generous cigar decks, one east-facing and one west-facing, provide the perfect settings to relax and entertain guests, taking full advantage of the all-day sun and panoramic views. The upper level offers substantial storage and could be customized to suit a variety of needs. (id:42776)
Royal LePage Lakes Of Muskoka - Clarke Muskoka Realty
Lt 25 Eagle Crescent
Grey Highlands, Ontario
Build your dream home on this 5-acre vacant lot located at the corner of Eagle Crescent and Osprey Clearview Townline. Offering a serene country setting surrounded by nature, this property provides the perfect balance of privacy and accessibility. Outdoor enthusiasts will appreciate being steps away from the Bruce Trail, with endless opportunities for hiking and exploring. Whether you're looking to create a weekend retreat or a family home, this spacious parcel presents a rare opportunity to own a piece of sought-after countryside close to local amenities like Devil's Glen Ski Club, Highland's Nordic, Duntroon Golf Course, and charming nearby amenities in Singhampton, Collingwood and Blue Mountain. Buyer to do own due diligence with Township and Niagara Escarpment. (id:42776)
Royal LePage Locations North
243 Arthur Street
North Huron, Ontario
0.861 acre Industrial Lot with great exposure in vibrant industrial area in Wingham. (id:42776)
RE/MAX Land Exchange Ltd
339520 Presqu'ile Road
Georgian Bluffs, Ontario
Gratify Yourself With This Meticulously Designed Waterfront Gem on Georgian Bay,This stunning east-facing waterfront property on Georgian Bay rises above the rest with its thoughtful design, exceptional features, and prime location. Offering two full-sized kitchens and a light-filled, functional layout across every level, its an ideal setup for multi-generational living or savvy investors seeking income potential.A true rarity in the area, the charming boathouse adds both character and value to this exceptional offering. Set on over 0.44 acres, this multi-level, two-storey home includes an oversized detached garage and is perfectly positioned just minutes from Owen Sound and local amenities yet only under 3 hours from downtown Toronto. Skip the 400-series traffic and embrace the true cottage lifestyle.Inside, the main level welcomes you with vaulted ceilings, a cozy wood stove, and breathtaking panoramic views. The oversized terrace is an entertainers dream, while main floor bedrooms and a full bath ensure comfort and flow.Upstairs, the loft space offers flexibility for a home office or storage. One of the two upper bedrooms includes a private sink, perfect for a nursery or as an added touch of convenience.The lower level features a modern open-concept second kitchen, dining, and living area, along with two more bedrooms, a full bath, and a walk-out ideal for guests, renters, or in-laws.With Georgian Bay as your backyard and easy access to ski clubs, golf courses, trails, conservation areas, rivers, and lakes, this is truly a four-season playground. Whether you're into boating, fishing, hiking, motorsports, or hunting, this property offers the ultimate blend of work and play.Whether you're searching for a full-time residence or a luxurious family retreat, this is a rare opportunity to own your own slice of paradise on Georgian Bay.A must-see to truly be appreciated. Offers Graciously Reviewed: NOV 14th, Seller willing review offers at anytime. (id:42776)
Sutton Group Incentive Realty Inc.
81 Patrick Street E
North Huron, Ontario
Welcome to this charming three-bedroom, two-bathroom home that beautifully blends old-school charm with modern conveniences. Nestled on a desirable corner lot, this property boasts ample parking and is just a short walk from everything the town has to offer. Step inside to discover a spacious layout featuring a large dining room perfect for family gatherings and entertaining. The inviting living room provides a warm atmosphere for relaxation. With the added benefit of natural gas, this home combines comfort and efficiency, making it ideal for any lifestyle. Don't miss the opportunity to own a piece of this vibrant community! (id:42776)
RE/MAX Land Exchange Ltd
104 Third Avenue N
South Bruce Peninsula, Ontario
INCOME & LIFESTYLE OPPORTUNITY STEPS TO THE BEACH! Ideally located just a short walk from the sandy shoreline, this property includes five, 2-bedroom cottages, with one fully winterized for year-round living or rental potential. Each cottage features a living area, fully equipped kitchen, and bathroom - four cottages with 3-piece baths and the winterized cottage with a 4-piece bath along with a picnic table and BBQ, providing guests with everything needed for a comfortable and convenient stay. With a prime location, guests can park once and walk everywhere to the beach, shops, restaurants, cafés, and local attractions making it an easy, stress-free getaway. Live year-round in the winterized cottage while renting out the others seasonally. Continue operating as a turn-key rental business with established operations. Transform into a private family compound or multi-generational retreat steps from the water. The sale includes the business name, website, and almost all contents, plus the potential benefit of a long-standing customer base with repeat guests and advanced bookings already in place. A rare opportunity to combine lifestyle and income in a highly sought-after destination, all just steps from the shoreline in vibrant Sauble Beach. (id:42776)
Royal LePage Estate Realty
104 Third Avenue N
South Bruce Peninsula, Ontario
INCOME & LIFESTYLE OPPORTUNITY STEPS TO THE BEACH! A well-established cottage rental property offering convenience and versatility in one of Ontario's most popular beach towns. Ideally located just a short walk from the sandy shoreline, this property includes five, 2-bedroom cottages, with one fully winterized for year-round living or rental potential. Each cottage features a living area, fully equipped kitchen, and bathroom - four cottages with 3-piece baths and the winterized cottage with a 4-piece bath along with a picnic table and BBQ, providing guests with everything needed for a comfortable and convenient stay. With a prime location, guests can park once and walk everywhere to the beach, shops, restaurants, cafés, and local attractions making it an easy, stress-free getaway. Live year-round in the winterized cottage while renting out the others seasonally. Continue operating as a turn-key rental business with established operations. Transform into a private family compound or multi-generational retreat steps from the water. The sale includes the business name, website, and almost all contents, plus the potential benefit of a long-standing customer base with repeat guests and advanced bookings already in place. A rare opportunity to combine lifestyle and income in a highly sought-after destination, all just steps from the shoreline in vibrant Sauble Beach. (id:42776)
Royal LePage Estate Realty
101 - 57 Suffolk Street W
Guelph, Ontario
Centrally located within one of Guelph's most sought-after downtown neighbourhoods, unit 101 is a spacious one-bedroom plus den condo awaiting you. King Edward Place offers a simple and secure lifestyle within a charming former schoolhouse. Originally built at the turn of the last century and thoughtfully reimagined in the 1990s by the Shortreed family, this exclusive 9-unit condominium blends history with modern comfort. Natural light fills the space through seven oversized casement windows framed by 2-foot-thick walls, creating a sense of tranquility and timeless character. The kitchen features an exposed brick accent wall, complete with a built-in oven, adding to the units unique charm. The large primary bedroom includes a private ensuite with a jet tub, while the spacious living room offers a cozy gas fireplace as its focal point. A versatile second bedroom/den and additional bathroom complete the thoughtful layout, making this condo both practical and inviting. This building has full elevator access. 2024 Gas and Hydro bills approx. $2400.00. (id:42776)
Royal LePage Royal City Realty
25 Wellington Street N
Goderich, Ontario
Welcome to 25 Wellington Street North, a charming century home nestled on a spacious pie-shaped lot in the desirable Old North Goderich neighbourhood. This prime location offers the perfect blend of tranquility and accessibility, just a short stroll from the picturesque shores of Lake Huron, vibrant restaurants, and the bustling downtown core of Goderich.This lovely residence boasts 3 bedrooms and 4 bathrooms, providing ample space for family and guests. The finished walk-out basement adds versatility, ideal for entertaining or creating a cozy retreat. A sunroom invites you to bask in natural light, while the gorgeous wood-burning fireplace serves as a charming focal point for gatherings. With two driveways, parking is convenient and plentiful. The home is adorned with an abundance of windows, flooding the interiors with warmth and brightness, enhancing the inviting atmosphere throughout. Character and charm are evident in every corner of this property, offering a unique opportunity for you to infuse your personal style and touch. Don't miss your chance to own this exceptional home in a sought-after location! (id:42776)
Royal LePage Heartland Realty
81643 Bluewater Highway
Ashfield-Colborne-Wawanosh, Ontario
Welcome to The Station, a one-of-a-kind restaurant opportunity located just outside of Goderich, known as Canadas prettiest town. Sitting on 2.87 acres with highway frontage and adjacent to the Goderich Airport, this property is perfectly positioned as a fly-in breakfast and lunch destination while also being just minutes from Lake Huron, Point Farms, and within biking distance to the G2G Trail. Already loved for serving some of the best smash burgers in the area, this spot draws locals, cottagers, and travelers alike. The restaurant offers plenty of seating options with 48 seats inside, 24 on the wrap-around veranda, and another 80 in the outdoor picnic field area. It is fully equipped with an industrial kitchen, prep area, refrigeration, walk-in cooler, POS system, and even an ice cream parlor, providing everything needed to keep operations running seamlessly. Beyond the restaurant, the property includes a 2-bedroom, 1-bath modular home - ideal for living on-site and enjoying the benefits of working from home. There is also a 40 x 60 shed with a concrete floor, gas, and water service, offering additional storage or workspace flexibility. With its prime location, established reputation, and versatile property features, The Station is a rare opportunity to invest in both a thriving business and a lifestyle. (id:42776)
Royal LePage Heartland Realty
5 The Square
Bluewater, Ontario
Live, Work, and Invest in Charming Bayfield! Set along the stunning shores of Lake Huron, this versatile property offers the rare opportunity to live and work in one place in one of Huron County's most picturesque villages. Perfect for a work-from-home setup, boutique business, or investment, the possibilities are endless. The front portion of the property is ideal for an office, retail space, or health and wellness studio, while the back features a charming one-bedroom apartment - perfect for rental income or private living. This commercially-zoned home is located in a high-traffic area adjacent to Clan Gregor Square and Main Street. Currently unoccupied and ready for immediate possession, this Bayfield landmark can accommodate a variety of commercial uses. The home offers 4 bedrooms, 3 bathrooms, and abundant character inside and out. Updates include a 2013 exterior restoration with Maibec siding, new windows, doors, and shingles, as well as a 2014 gas furnace and bright, cheerful interiors with newer flooring. Situated on a beautiful corner lot measuring 79' x 132', complete with a towering willow tree, this property is simply charming. this heritage designated property, makes this an affordable opportunity to invest or enjoy life in this romantic lakeside village. (id:42776)
Royal LePage Heartland Realty

