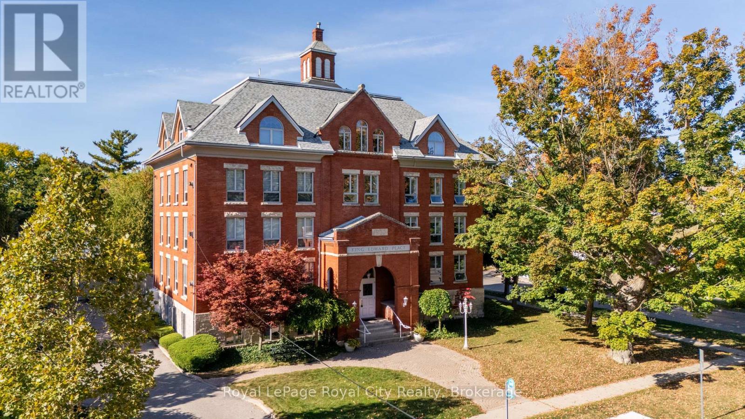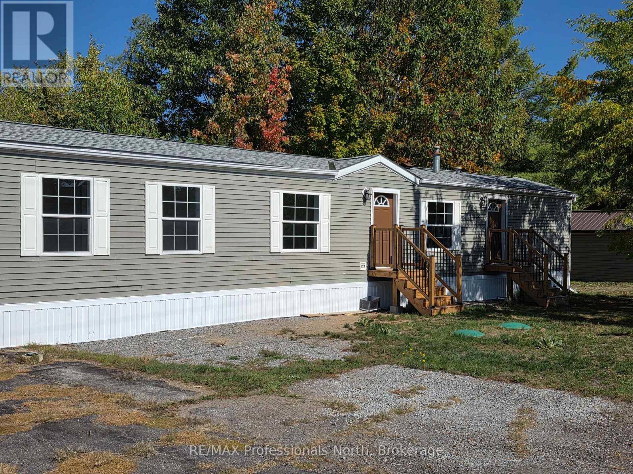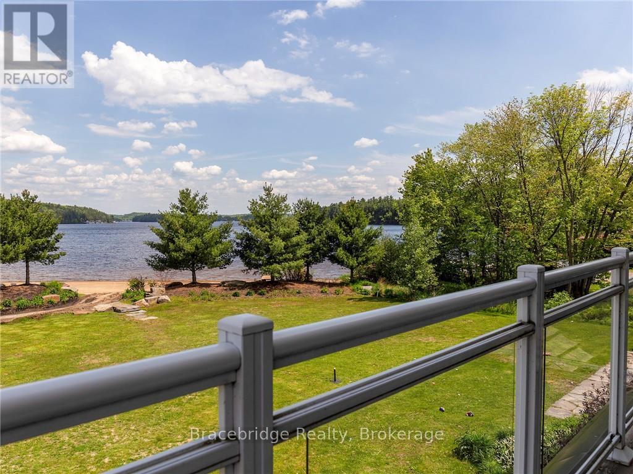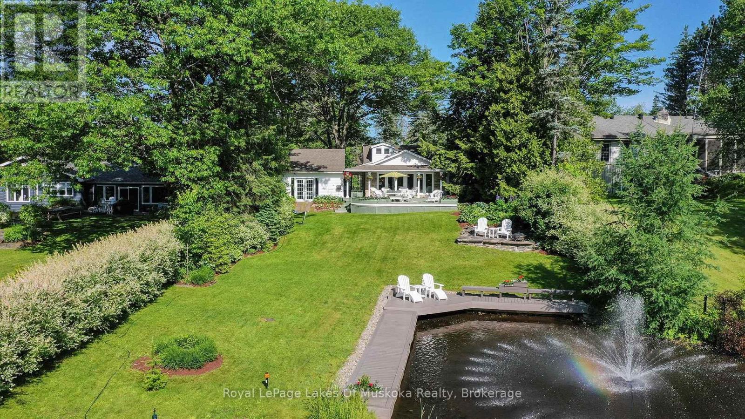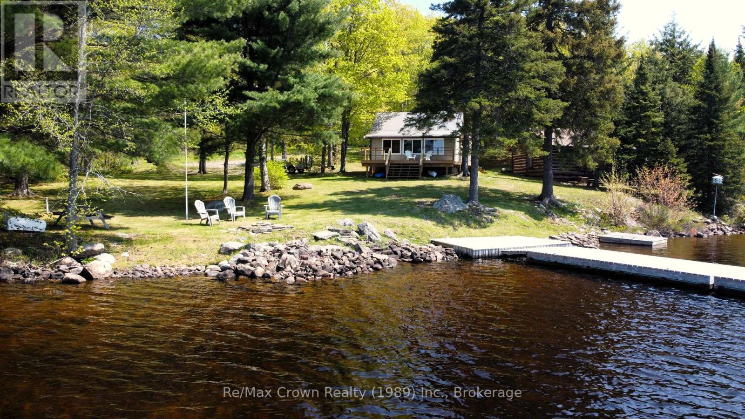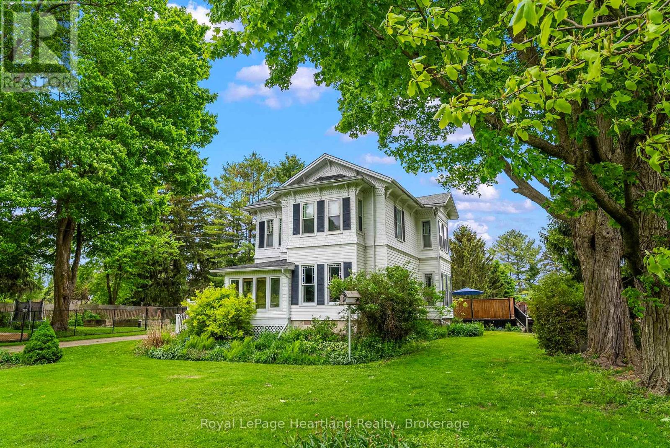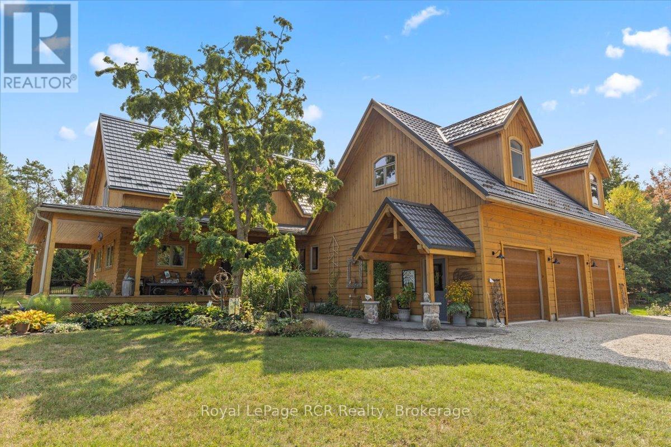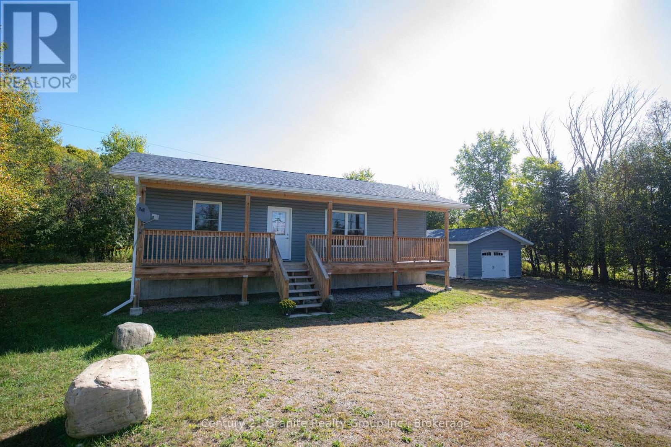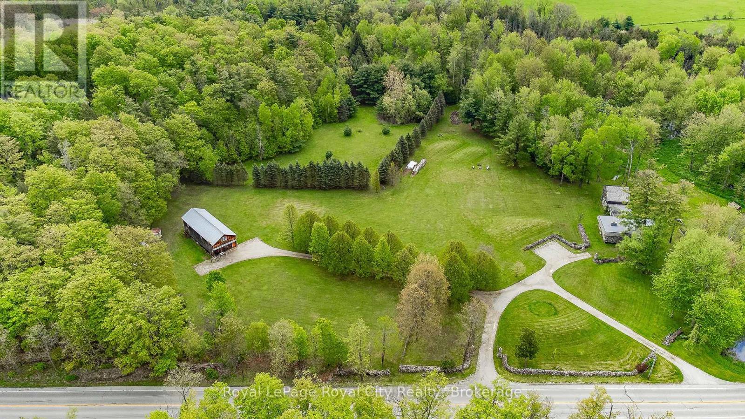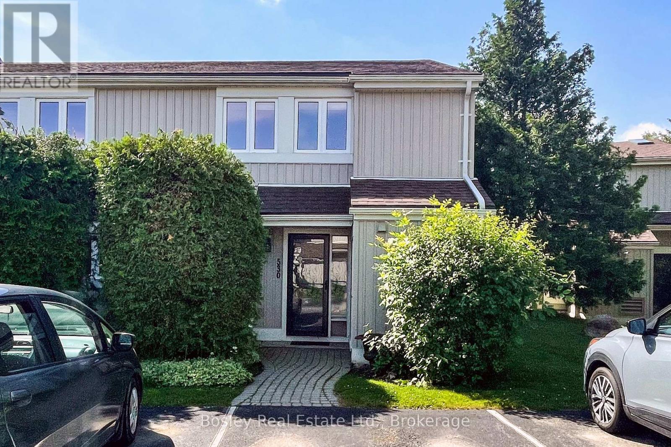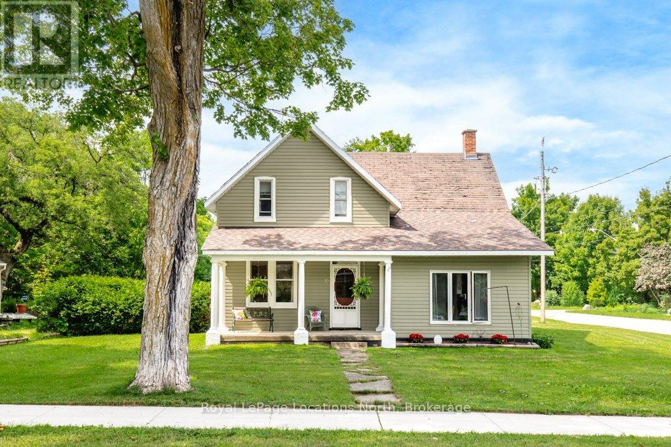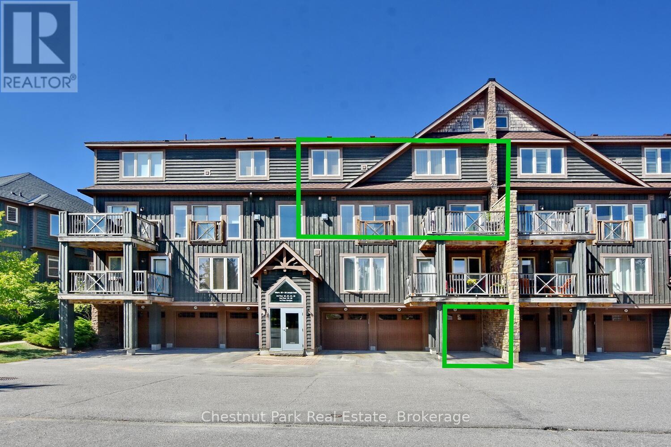101 - 57 Suffolk Street W
Guelph, Ontario
Centrally located within one of Guelph's most sought-after downtown neighbourhoods, unit 101 is a spacious one-bedroom plus den condo awaiting you. King Edward Place offers a simple and secure lifestyle within a charming former schoolhouse. Originally built at the turn of the last century and thoughtfully reimagined in the 1990s by the Shortreed family, this exclusive 9-unit condominium blends history with modern comfort. Natural light fills the space through seven oversized casement windows framed by 2-foot-thick walls, creating a sense of tranquility and timeless character. The kitchen features an exposed brick accent wall, complete with a built-in oven, adding to the units unique charm. The large primary bedroom includes a private ensuite with a jet tub, while the spacious living room offers a cozy gas fireplace as its focal point. A versatile den and additional bathroom complete the thoughtful layout, making this condo both practical and inviting. This building has full elevator access. 2024 Gas and Hydro bills approx. $2400.00. (id:42776)
Royal LePage Royal City Realty
1013 Seventh Lane
Minden Hills, Ontario
Welcome to Hunter Creek Estates, a "50 years of age and over" quiet community within a 5 minute drive of the town of Minden and all it's amenities. This 2 bdrm., 2 bath home was built in 2005 and is ready for it's new owners. The house is bright with large windows, a spacious living room and a lovely kitchen. The primary bedroom has an ensuite bathroom and walk-in closet. The home comes with a new septic system, and has been placed on new piers. Hunter Creek Estates is known for it's community feel with great neighbours and that warm, welcoming feel. The land is leasehold and monthly fees apply. Are you ready for your new, low maintenance life style? Check this one out. (id:42776)
RE/MAX Professionals North
G103-D1 - 1869 Muskoka 118 Highway W
Muskoka Lakes, Ontario
Welcome to the Grand Muskokan Villas at Touchstone Resort, nestled on the stunning shores of Lake Muskoka. This luxurious 3-bedroom villa is ideally situated right on the beach, offering breathtaking south-west views of the lake. With unit G103,-D1, you'll enjoy 1/8 fractional ownership giving you a stress-free way to experience Muskoka living without the upkeep of traditional cottage ownership. Just pack your bags and take advantage of the many resort amenities, including an infinity pool, a new lakefront pool, private beach, spa, fitness center, tennis courts, soccer and volleyball areas, fire pits, and scenic nature trails. Spend your days exploring the lake and evenings dining at the on-site gourmet restaurant. Conveniently located just minutes from both Port Carling and Bracebridge for easy access to shopping, dining, and other town amenities. Golf enthusiasts will love the short walk to Kirrie Glen Golf Course right across the street. This two-level suite is beachfront and features an open-concept layout, a spacious Muskoka Room and deck, plus a private balcony off the master bedroom. Best of all, this is a PET FRIENDLY unit bring your furry friend along for the adventure! (id:42776)
Bracebridge Realty
9 Mountview Avenue
Huntsville, Ontario
Complete privacy featured on one of the best lots on Muskoka River on one of the quietest in town streets in Huntsville. The gently sloped thoughtfully and professionally landscaped property offers a private cove with a fabulous fountain and spectacular view of the Lookout mountain and Muskoka forest...you will forget you live only a couple of blocks to the vibrant downtown core. The lovely recreational residence is nestled back from the road and is a stand out from the street or the river. Beautiful 4 bedroom home has been a beloved family cottage for many years. The interior features the quintessential open concept primary rooms with vaulted ceilings and window wall overlooking your breathtaking property and riverfront. Living room with attractive gas fireplace, kitchen seating at counter, dining suitable for those who like to entertain, main level family or sitting room with views of your porch and gardens. Hardwood floors, front foyer with arched entry, bedrooms with corner windows to maximize natural light, are all thoughtful design features of this beautiful home. The 2nd level is an ideal office or kids room. Lower level features another bright beautiful room currently used as a bedroom but can be a gym, office or whatever you may need. The double car garage has a rear door for lawn mower, kayaks, etc. The lot features a private cove with a high end composite walkway around it and an idyllic fountain in the middle. The dock is also composite and has ample space for your boat parking. There is a large patio on the riverside for dining and bbqing. Another granite sitting area is for thoughtful viewing of the panoramic views that you will want to take in with your coffee or glass of wine. The lot, the residence, and the views create a rare package that is difficult to find. This one of a kind opportunity includes some furnishings and could be available for you to enjoy mid August or after. (id:42776)
Royal LePage Lakes Of Muskoka Realty
131 Lee Lane
Parry Sound Remote Area, Ontario
Step into your Dream Lakeside Escape on Beautiful Duck Lake, part of the highly sought after Pickerel River System offering 40+ miles of boating, fishing, and endless Family Fun! Nestled on a private, level lot in an Unorganized Township, where you'll enjoy lower taxes and fewer building restrictions. This stunning 4 season property boasts over 200' of Pristine, Weed-Free shoreline enjoying southern exposure - perfect for swimming and soaking up the sun. Inside, you'll find a combined kitchen & dining area, main floor laundry, a beautifully renovated 4-piece bath with double sinks, and vaulted living area with a cozy wood stove - all wrapped in the warm ambiance of original pine flooring. The durable steel roof and expansive wrap around deck makes outdoor living just as enjoyable. Bonus Features you'll love: additional log cabin - this charming structure is currently being sued for storage but could be transformed into a guest cabin or possible workshop; Tree House for the kids; Loft area - additiona sleeping accommodations in the vaulted Living room. A perfect blend of Northern Charm and Modern Comfort, this idyllic waterfront retreat is ready to be the backdrop for years of unforgettable memories. (id:42776)
RE/MAX Crown Realty (1989) Inc.
1047 Gibson Street
Howick, Ontario
Step back in time and embrace the elegance of this stunning Victorian-style two-story home located in a picturesque setting directly across from the serene Maitland River. Boasting timeless charm and modern comforts, this home offers a lifestyle of both luxury and tranquility. Complete with 4 spacious bedrooms to allow for your family to grow and make endless memories for years to come. The main floor boasts a generously sized living and formal dining area, as well as a spacious kitchen with ample countertop and cabinetry space all featuring high ceilings, intricate crown moldings, and large floor to ceiling windows that flood the rooms with natural light. The large fenced in yard and your very own private swimming pool provide the ideal space for relaxing summer afternoons or entertaining family & friends. Nestled across from the scenic Maitland River, enjoy peaceful views, walking trails and an abundance of natural beauty just steps from your front door. The long driveway and detached garage provide additional storage space and ample space to park or work on your toys. This home offers the perfect blend of historic elegance and modern amenities in an stunning riverview setting. This home provides the feel and comfort of one you would read about in story books. Dont miss the opportunity to make this dream home your reality! (id:42776)
Royal LePage Heartland Realty
133195 Allan Park Road
West Grey, Ontario
Luxury Country Retreat Nestled on a Peaceful, Private & Lovingly Landscaped 9.8-Acre Property. As you approach the magnificent log home, which commands attention, you'll be drawn to the front steps leading up to the welcoming composite porch, inviting you to explore the interior. As you step through the front door, you'll be greeted by a bright, spacious, and immaculate interior. The main floor showcases an impressive kitchen with an oversized island & a complete appliance package, dining area with access to expansive deck, a grand great room with soaring cathedral ceilings, & a stunning wood burning fireplace that makes a bold statement complete with a dumb waiter for added convenience. The tranquil primary bedroom features a five-piece ensuite and a walk-in closet that meets your every need. Another full bathroom, a large laundry room, & a practical mudroom completes the main level. As you ascend the log stairs to the second level, you'll appreciate the open office space overlooking the main floor and discover two generous bedrooms sharing another well-appointed bathroom. The walkout basement presents endless possibilities - ample space for a workshop, storage, separate panel for generator, or your own custom finishing touches. There's also a substantial cold room with walk up access to the triple car garage, plus a fully finished loft above the garage with custom finishing touches that any guest would absolutely love and may never want to leave. After you've explored the spectacular interior, step outside to find an older home used for storage, along with a large storage shed & a garden shed, surrounded by many perennial flower beds. This property offers not just a home, but a serene lifestyle in a beautiful setting on a quiet country road within minutes to Allan Park Conservation Area where you can enjoy fishing, cycling, snowshoeing, skiing & hiking trails, and tobogganing. Are you ready to confidently claim this extraordinary home and property as your own? (id:42776)
Royal LePage Rcr Realty
1160 Kennisis Lake Road
Dysart Et Al, Ontario
Located in the heart of West Guilford, this beautiful totally renovated home offers a perfect blend of modern design, timeless character, and community charm. Inside, you will find whitewashed pine ceilings, wide windows, and thoughtful finishes that create a bright, welcoming atmosphere. The open-concept main floor showcases an expansive eat-in kitchen with quartz countertops, tile backsplash, stainless steel appliances, and an abundance of custom maple cabinetry, seamlessly flowing into the sunlit living room ideal for everyday living and entertaining. Two oversized bedrooms and a stylish four-piece bath complete the main level. The lower level is designed for comfort and function, featuring a generous primary suite with walk-in closet, a three-piece bath complete with heated floors, laundry, and a spacious rec room for additional living space. A covered front porch adds charm and extends the homes outdoor enjoyment. The home features a propane furnace, drilled well with UV system, and three-bedroom septic, outside you will find a 10x10 shed, fenced in dog kennel and a detached well insulated garage with a separate heat system, providing valuable additional space. Set on a flat, level corner lot, the property is within walking distance to Pine Lakes public beach, the community center, West Guilford Shopping Centre with LCBO outlet, K Pub Restaurant, and the Cottage Country Log Cabin. Outdoor enthusiasts will also love the proximity to Haliburton Forest, ATV and snowmobile trails, and some of the regions best fishing lakes. Just 10 minutes from Haliburton Village, 20 minutes from Minden, and 10 minutes from Carnarvon and the Hwy 35/118 corridor, this home delivers the best of country living with convenient access to town amenities. Whether you're searching for a family residence, a stylish weekend retreat, or a long-term retirement property, this move-in-ready home is prepared to welcome its next owner. (id:42776)
Century 21 Granite Realty Group Inc.
1159 Campbellville Road
Milton, Ontario
With approximately 1,286 feet of frontage and unmatched curb appeal, Fieldstone Hall is set on 11 breathtaking acres of manicured lawns, open meadows, a scenic woodlot, and a protected naturalized wetland thats home to herons, cranes, and mallards, captivating everyone who passes by. Inspired by the organic architectural style of Frank Lloyd Wright, the 2800 sq.ft.residence is designed to blend seamlessly with its natural surroundings. Built with natural and reclaimed materials, it showcases hand-split fieldstone gathered locally for both interior and exterior walls, reclaimed brick in the kitchens feature walls, and character-rich wood beams and brick floors that highlight the homes custom craftsmanship. Expansive windows and sliding glass doors flood the interiors with natural light while offering sweeping views of the serene landscape. A separate Linden tree-lined driveway leads to a charming two-storey outbuilding with 1,600 sq. ft. of open main-floor space. Complete with its own hydro meter and cobblestone floors, this versatile building is filled with potential, ideal for a studio, workshop, or conversion project. Whether you envision an organic market garden, a horticultural retreat, or a signature estate residence (subject to municipal approvals), this extraordinary property presents a rare opportunity to bring your vision to life. Ideally located just west of the Village of Campbellville and within easy reach of Mountsberg Conservation Area, Crawford Lake, Glen Eden Ski Area, major highways, Aldershot GO Station, Pearson International Airport, and the cities of Oakville, Burlington, Hamilton, Guelph, Kitchener-Waterloo, and the Town of Milton, Fieldstone Hall offers the perfect blend of peace, possibility, and accessibility. Please note: Photos were taken when the property was previously occupied. (id:42776)
Royal LePage Royal City Realty
530 - 22 Dawson Drive
Collingwood, Ontario
Welcome to your new retreat: this fully furnished 3 bedroom, 2 bathroom condo offers just over 1,275 square feet of comfortable, thoughtfully designed living space. With an open-concept main floor, updated kitchen, and a wood-burning fireplace that brings a cozy charm, it is a space that just feels easy to enjoy. Upstairs, all three bedrooms are tucked away, including a primary suite with its own ensuite bathroom. Whether you are looking for a full-time place or a seasonal escape, this layout gives you the right balance of togetherness and privacy. The condo is move-in ready, so you can settle in or start making it your own right away. From the fresh, kitchen update to the inviting layout, this is the kind of home that just makes sense. (id:42776)
Bosley Real Estate Ltd.
10 Wellington Street E
Clearview, Ontario
Nestled on a generous 66' x 165' lot in the picturesque town of Creemore, this inviting 2-storey century home offers timeless character and endless potential. From the moment you arrive, the covered front porch welcomes you, perfect for enjoying your morning coffee in true small-town style.Inside, you'll find a spacious kitchen, a cozy living room, stunning period details including the original staircase that showcases the home's heritage. With 3 generously sized bedrooms and 2 full bathrooms, there's room for the whole family or guests.Step out to the large back deck and take in the expansive yard, ideal for entertaining or future development. The separate shed offers flexible use and the lot size allows for the potential of an accessory dwelling in the future (buyer to verify).Located just a short walk to Creemore's charming downtown, with its shops, cafes, and restaurants, this home is a perfect blend of historic charm and community living. Whether you're looking to move in and make it your own or take on a renovation project, this property is full of opportunity in a truly beautiful setting. (id:42776)
Royal LePage Locations North
30 Joseph Trail
Collingwood, Ontario
Located in the ever-popular Tanglewood, this beautiful & stylish Collingwood townhouse checks all the boxes for your permanent home or ideal weekend get-away. Generous natural light floods the spacious living, dining and kitchen areas. Primary bedroom has a large ensuite with separate bathtub and shower. Laundry located near the bedrooms for more convenience. Private south facing deck with room for entertaining. Single car garage with an interior entry leads to the stairs. Maintenance free with exteriors and grounds all taken care of. Included in the maintenance fees, garbage removal, snow removal, grounds maintenance, common elements maintenance/repairs, visitor parking. Hot Water Tank Rental - $50.45. Estimated utility costs are, $235 a month. New Air Conditioner 2023. This home is steps to your community inground pool, relax & enjoy the peace and outdoor tranquility this beautiful area has to offer, trails, restaurants, golf courses, shopping, the lakefront and so much more! The furniture is negotiable, making your move that much easier. (id:42776)
Chestnut Park Real Estate

