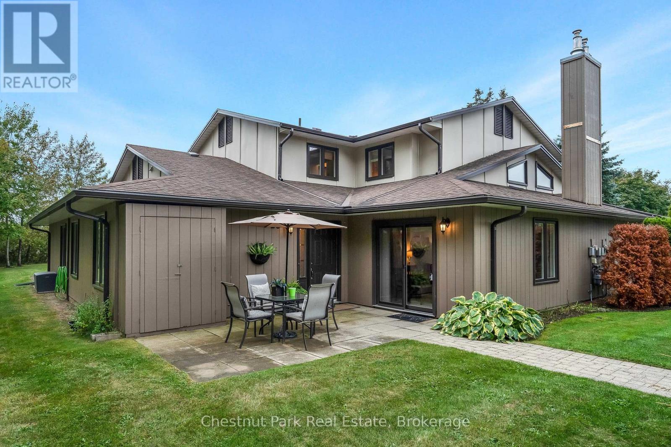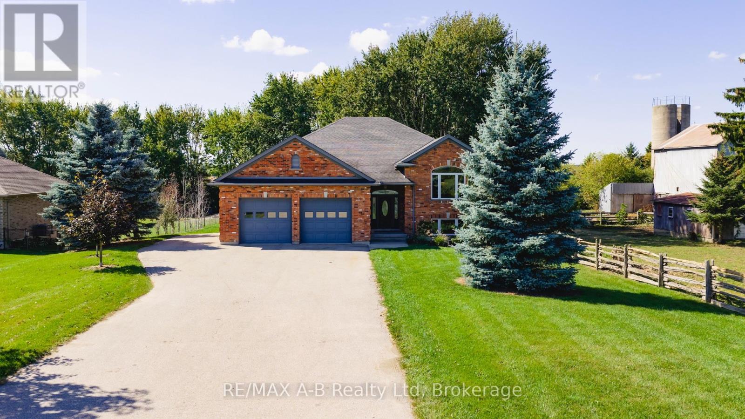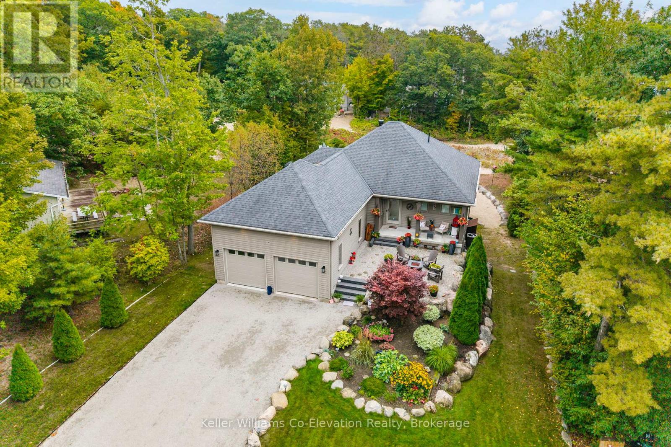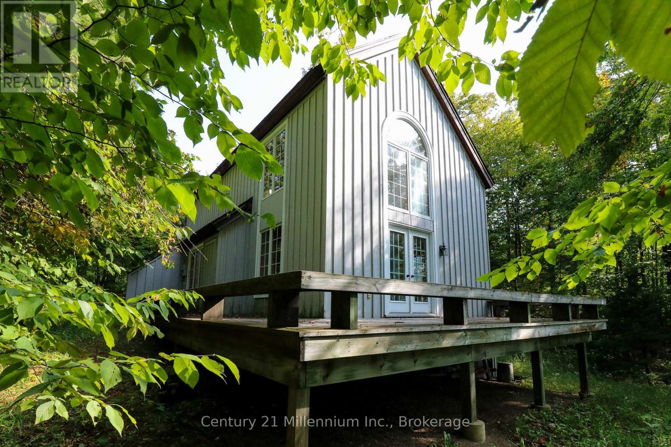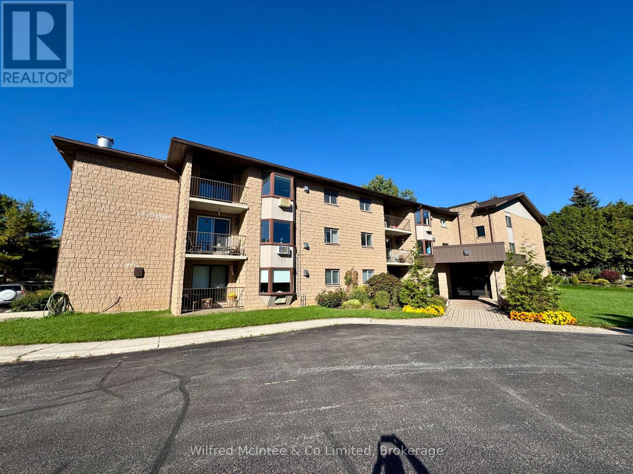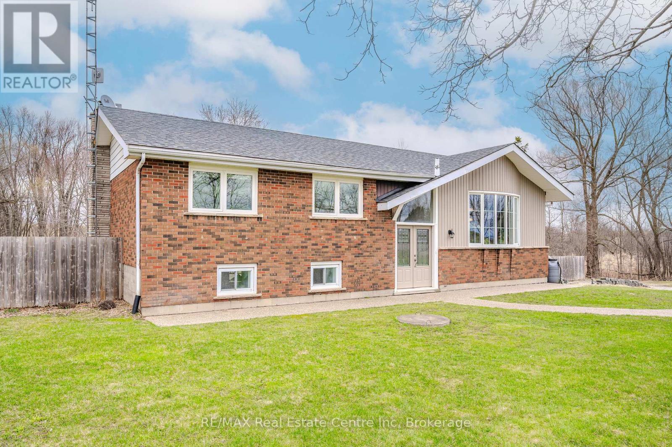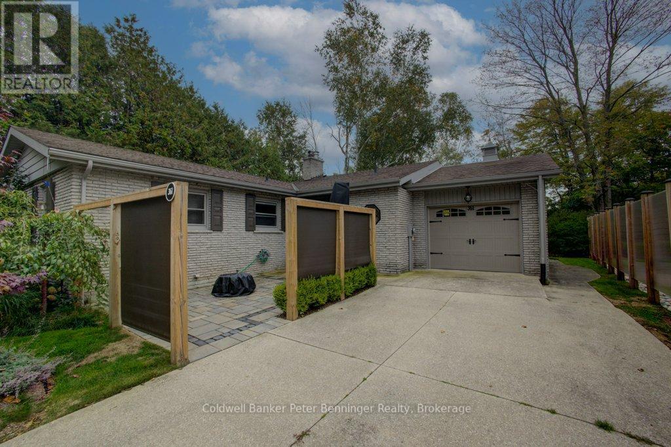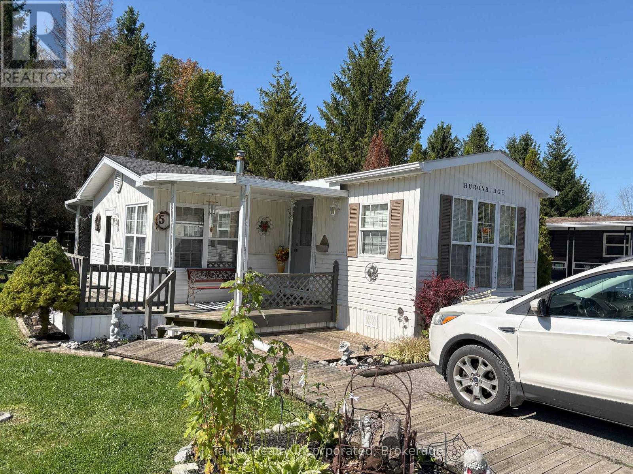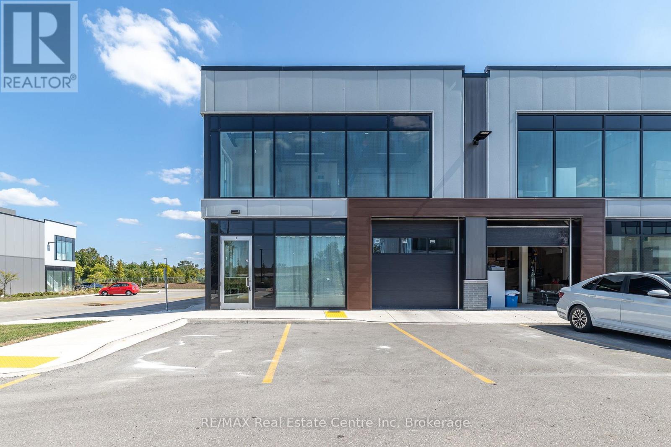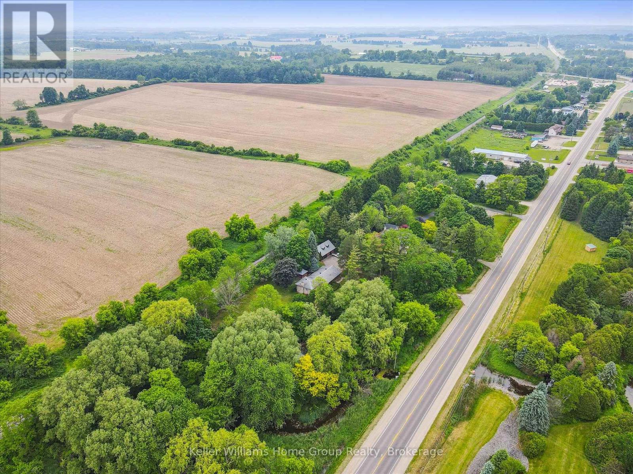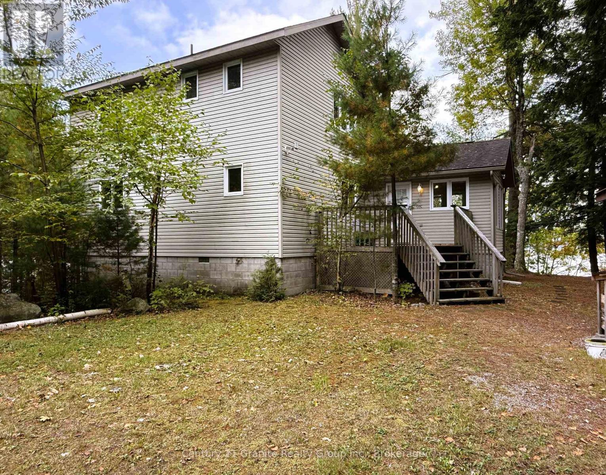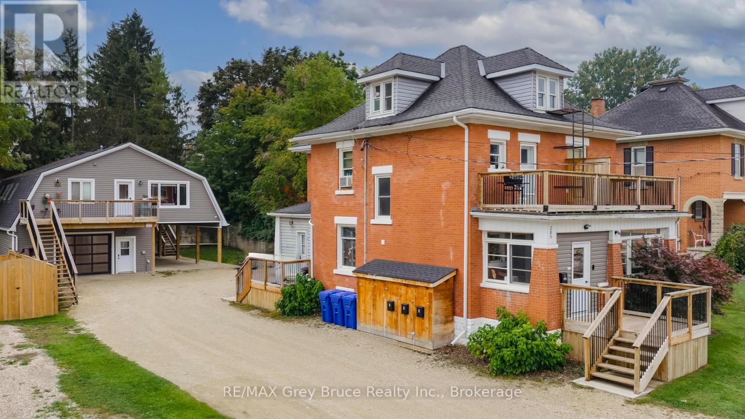29 Trafalgar Road
Collingwood, Ontario
Peaceful forest backdrop, vaulted ceilings, and a fully renovated interior this 3-bedroom, 3-bathroom condo townhome at Whisper Woods delivers the best of Collingwood living. Located at the quiet end of the community and away from Highway 26, it offers rare privacy and a natural setting. The main floor features a bright and functional layout with a renovated kitchen, dining area, living room with soaring ceilings and gas fireplace, main-floor primary bedroom with ensuite, laundry, and powder room. Upstairs, a spacious bedroom/ loft overlooks the living area and another bedroom and full bath perfect for guests or family. Enjoy morning coffee or evening sunsets on your private patio with tranquil forest views. One dedicated parking space plus shared guest parking included. Carefree ownership with exterior maintenance, snow removal, and lawn care handled for you. Close to ski clubs, golf courses, Georgian Bay beaches, and Collingwood's shops and dining. Whether you're downsizing, retiring, or looking for a low-maintenance getaway, this home is a rare find. (id:42776)
Chestnut Park Real Estate
75 Thames Road
St. Marys, Ontario
Country Oasis on the Edge of St. Marys. Nestled on 0.6 of an acre and surrounded by open fields and pasture, this custom-built 2012 home marries classic country charm and modern comfort. With over 2,600 sq. ft. of thoughtfully designed living space, every detail was created with functionality in mind. The main floor welcomes you with 9-foot ceilings, an inviting open-concept layout, and a beautiful kitchen ideal for gathering with family and friends. The impressive primary suite includes a walk-in closet and spa-like ensuite, complemented by two additional spacious bedrooms, 2.5 bathrooms, and a convenient main-floor laundry/mudroom. A fully finished basement provides even more space for your growing family. Comfort is a priority here with in-floor heating throughout the main level, basement, and attached garage. Step outside and you'll fall in love with the 30 x 35 heated shop, large paved laneway, and private concrete patio perfect for entertaining or simply enjoying the peaceful surroundings. Mature trees frame the property, creating a sense of privacy and tranquility with plenty of room for gardening, play, or relaxation. 75 Thames Road is more than a home its a peaceful country retreat offering privacy, practicality and a lifestyle defined by space and serenity. (id:42776)
RE/MAX A-B Realty Ltd
15 Rue De Parc
Tiny, Ontario
LIVE ON THE BEACH! This stunning custom-built home combines high-end luxury with relaxed beach life. The lower level walks out to a sandy yard extending directly to Georgian Bay. Just steps to the beach, stroll the shore or take a dip in the bay, then wash off in the outdoor shower, unwind in the beach-level hot tub, and soak in the views. From the street, curb appeal abounds with lush gardens and immaculate lawn with sprinkler system, plus a uniquely designed seating area with fire pit. Deceiving from the front, inside youll find generous living space. The open concept main area showcases 12 coffered accented ceilings w/ beam grid design, a floor-to-ceiling stone fireplace, imported Spanish porcelain tile, and a chefs kitchen with custom cabinetry, granite counters, Bosch 5-burner gas cooktop with downdraft vent built into a massive island with seating. Expansive Pella windows and doors (throughout the home) flood the space with light and open to the wrap-around composite deck. The spacious main-level primary suite offers its own private living area with gas fp, balcony with water view, 5-pc ensuite with jet bath & shower, alder wood floors + heated ceramic floors in Bathroom area, large dressing room w/ washer/dryer. Also on this level: a 2-pc powder room & pantry/mudroom with garage access. The walkout lower level includes 3 bedrooms, full bath, large rec room, utility/storage room, and an additional washer/dryer. Extras: 5 WiFi cameras/monitoring, full home generator, water treatment system, owned water heater (new in last year), premium siding, and wrap-around composite decking. Too many features to listcome see this exceptional property. LIFE REALLY IS BETTER AT THE BEACH! (id:42776)
Keller Williams Co-Elevation Realty
6 Cerberus Trail
Clearview, Ontario
Lovely 5 bedroom chalet located on Devil's Glen property. Excellent weekend getaway with lots of space to entertain friends and family. Nestled in the trees for complete privacy. Large windows and skylight allow the natural sunlight to flow through. The main floor consists of a kitchen, dining, 2 pc. bath and boasts a large open concept great room with high ceilings, a wood burning fireplace and a walkout to deck. The second floor has a large primary bedroom along with a 4 pc. bath. The completely finished basement has a sauna, 3 bedrooms with built-in bunkbeds, a recreation room, ski tuning room and plenty of storage. Close proximity to ski hills, cross country skiing and trails. Buyer must be a member of Devil's Glen. (id:42776)
Century 21 Millennium Inc.
RE/MAX Four Seasons Realty Limited
305 - 225 Hinks Street
Brockton, Ontario
Spacious top-floor 2-bedroom condo with over 1,100 sq. ft. of living space, recently updated with new flooring and new appliances. The east-facing balcony fills the unit with natural light, and the layout includes a 4-piece and 2-piece bathroom, in-suite laundry, and a convenient storage room. The unit is vacant and ready for someone to make it their own. The building offers elevator access and a large common room. Contact your REALTOR today to schedule a private showing! (id:42776)
Wilfred Mcintee & Co Limited
5259 Wellington Rd 29
Guelph/eramosa, Ontario
This is your chance to own a piece of paradise! Located on just over a half acre lot, surrounded by conservation land and beautiful wildlife, this raised bungalow has everything your family needs. Upgrades in include: NEW Roof 2023, NEW Furnace, A/C & Propane tank 2023 and NEW Well and Sump pump. The large living room has lots of natural light from the bay window and has an open concept layout to the dining room, perfect for entertaining. The dining room also opens to a fantastic kitchen with stainless steel appliances and lots of counter and cupboard space. As your days wind down you will cozy into one of your 3 spacious bedrooms or utilize your newer 3 piece bathroom, equipped with a walk in shower. The basement is a walkout and has a game room combined with a recreation room that can be used for hours of entertaining or relaxing. There is also 2 pc bathroom and a workshop/laundry room that is waiting for your final touches to make it the overall house of your dreams. Located minutes from Guelph and Rockwood, this home is sure to check all want boxes. (id:42776)
RE/MAX Real Estate Centre Inc
361 Tyendinaga Drive
Saugeen Shores, Ontario
Backing on to the Chippewa Golf and Country Club, this bungalow may be the one for you! This home features three Bedrooms, two Bathrooms, a spacious Living-room (with natural gas fireplace) and a grand attached Sunroom!! Kitchen is a U shape, light and bright! Designated Dining area has a handy built-in cabinet and entry to the Sunroom. Laundry area is generous with extra cabinets and hidden plumbing for a future sink! Bedrooms are all a good size. Attached garage measures 15 feet by 22' 6". 220 amp breaker panel. Both front and back yards are professionally landscaped and the property backs on to the Golf Course. Large concrete driveway allows plenty of parking, with a tasteful outside patio featured by the ornate front entry. Home does not have a basement but does have a crawl space. Heating is natural gas forced air. Ideal property for almost anyone! Previously loved, this could be your new place to call home! (id:42776)
Coldwell Banker Peter Benninger Realty
77719 Bluewater Hwy - 5 Starboard Street
Central Huron, Ontario
For Sale is this 1997 Huron Ridge four-season trailer. Here is a well-kept, one owner, one-bedroom, one-bath home located in Lighthouse Cove Trailer Park, a 55+ adult community. The interior floor plan consists of an open concept kitchen, living room with entertainment centre and a bright sunny 16x10 dining room with patio doors leading out to a secluded deck that wraps around to the front of the house. The home is heated with natural gas and the wall-mounted a/c unit cools the unit in the hot summer months. Appliances include a brand new gas stove, refrigerator, counter-top microwave and toaster oven. Outside you will find a paved double drive, a beautiful Mennonite-built shed perfect for a bunkie or your home handyman and a small utility shed. The lot is huge, on the desirable side of the park and awaits a new owner with the patience and green thumb to transfer it into a gardeners paradise. The park offers a community hall, swimming pool and access to Lake Huron. The monthly rent is only $345.77 with an additional $25 monthly fee for water testing. The last yearly tax bill was $122. This unit has been loved and well-maintained by the owner never seeing a pet or smoker in the home. With a little updating and creating landscaping, this home can be truly amazing. Call to schedule your private showing of this fabulous unit. (id:42776)
K.j. Talbot Realty Incorporated
8 - 587 Hanlon Creek Boulevard
Guelph, Ontario
Versatile Industrial Unit in Prime Location ! Position your business for success with this exceptional industrial unit located in a highly sought-after area. Just minutes from major highways, this property offers unbeatable accessibility for logistics, suppliers, and clients alike. Featuring an open-shell layout, the space is a blank canvas ready to be tailored to your specific operational needs . Unit includes 21 foot clear height ceilings, second floor loft area , a 10 x 10 ft drive in loading bay and plenty of parking. This end unit has extra windows which bring in a lot of natural light and positioned perfectly for signage visibility . (id:42776)
RE/MAX Real Estate Centre Inc
7850 7 Highway
Guelph/eramosa, Ontario
Private Country Retreat in Guelph/Eramosa. A Rare Find for Renovators & Investors. Set on a serene 2.4-acre property just minutes from both Guelph and Rockwood, this peaceful retreat combines privacy with convenience. Surrounded by mature trees and overlooking a gentle stream, the setting is as picturesque as it is private.The existing side-split home provides a solid foundation for your vision, offering 3 bedrooms, 1.5 bathrooms, generous storage, and a cozy wood-burning fireplace full of charm and character. An attached two-car garage adds everyday practicality, while a detached two-car garage or workshop opens up endless possibilities perfect for hobbyists, entrepreneurs, or anyone in need of extra workspace.Whether your goal is to renovate, invest, or design your dream country escape, this property presents exceptional potential in a stunning natural environment. Bring your creativity and make this hidden gem your own. (id:42776)
Keller Williams Home Group Realty
1773 Blue Heron Road
Dysart Et Al, Ontario
A one-of-a-kind opportunity on prestigious Redstone Lake. This 2.5-acre point property offers 550 ft of pristine southern exposure with water on three sides, combining sheltered bay living with sweeping big-lake views. Surrounded by the Canadian Shield, private trails, and mature pines, this is one of the most unique and private parcels on the lake. The meticulously maintained 3-bedroom, 2-bathroom home features cathedral pine ceilings over the family and dining rooms. The open-concept main floor is filled with natural light from south-facing windows and offers a walkout to the lakeside deck. A Muskoka room extends the living space, while the large kitchen includes a pantry, plenty of storage, and a wood-top bar with seating. The main floor hosts a spacious primary bedroom with his-and-hers closets and a large bathroom with oversized storage. Upstairs, find a loft-style bedroom, private office, and a large additional bedroom with its own balcony overlooking the lake. Updates include new windows (2016), a new electric furnace (2024), and extensive insulation for year-round comfort. The home has been lovingly cared for and is offered turnkey ready to enjoy immediately. Ideally located just 30 minutes from the village of Haliburton for shopping, dining, schools, and healthcare, and close to Haliburton Forest & Wildlife Reserve for outdoor adventure. Under 3 hours from the GTA, this property is the perfect escape while remaining accessible. Redstone Lake is known for its deep, clean waters, excellent boating, fishing, and swimming, with a vibrant community of year-round and seasonal residents. Rarely does a property of this size, privacy, and setting become available! (id:42776)
Century 21 Granite Realty Group Inc.
285 9th Street
Hanover, Ontario
If your looking for a fantastic investment opportunity, why not look at two! This great profit turning property is all set for you. The large century home boast 3 separate rental units consisting of two, 2 bedroom units, and 1 one bedroom unit. Updates to the home include dual zone Viessmann boiler (2022) provides heat and hot water, Roof 2020, Deck (2024) Ductless A/C for unit 1 (2023) and so many more. Fire Inspection report done and completed in (2021). A new water softener keeps things fresh and clean as well. The secured entrance basement has tenant washer and dryer, and storage units for tenants. A solid 2.5 storey home! The bonus, is the new garage (built in 2024). I challenge you to find a better built garage/rental unit combo! The 25'x48.5' garage with a 14.5x48.5" covered portion, is ideally suited for a tradesmen to set up shop with its in-floor heat, 3pc bath. The spray foam walls ensure high energy efficiency and comfort. Upstairs, 2 separate 2 bedroom units with separate entrances and balconies. The thoughtful, open concept design is bright and spacious and both units have tons of closet storage! 200 amp service to both the house and the garage, parking for 7 cars. One look at the mechanical set up in the garage and its evident, quality and efficiency was top of mind. Take advantage of the rental income, and use the garage for your own business, or bring in even more income and rent the garage. Just 1 block from the vibrant downtown core of Hanover, opportunity is waiting in this awesome rental investment package! (id:42776)
RE/MAX Grey Bruce Realty Inc.

