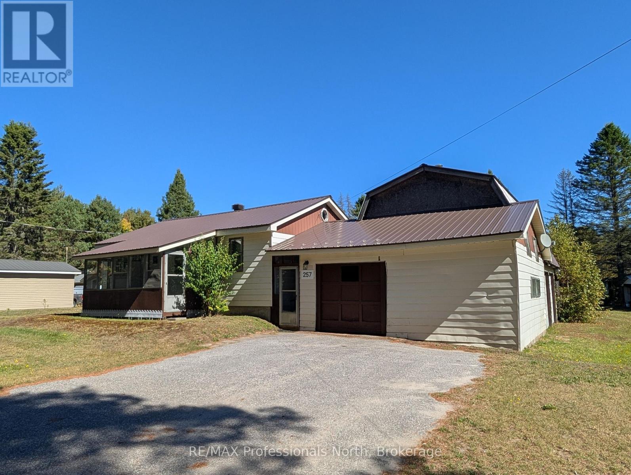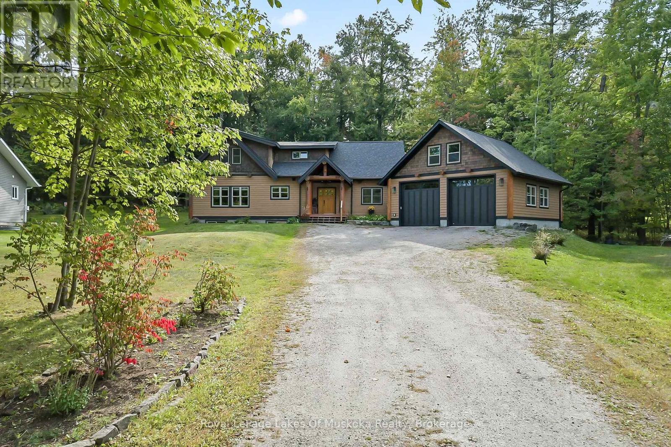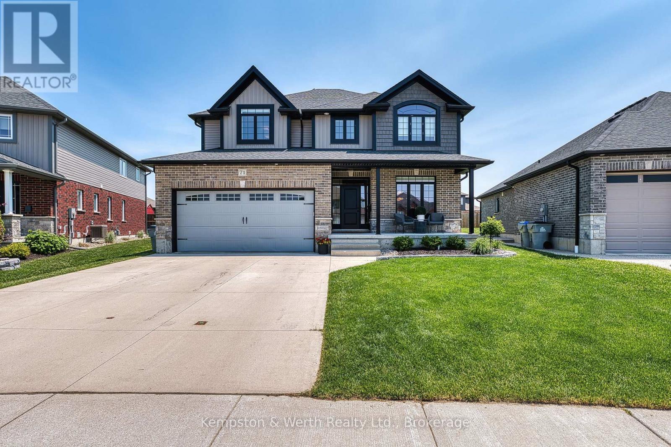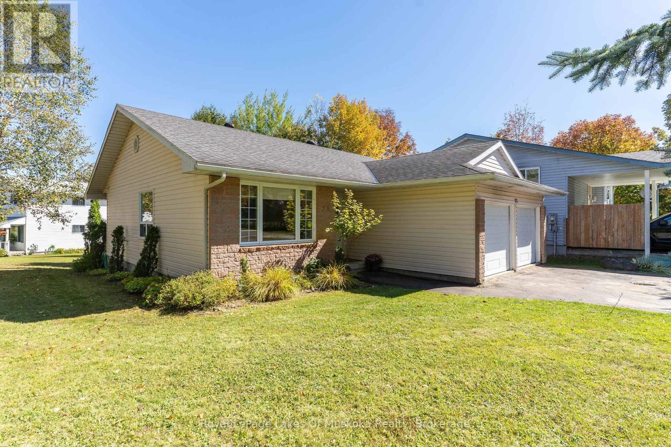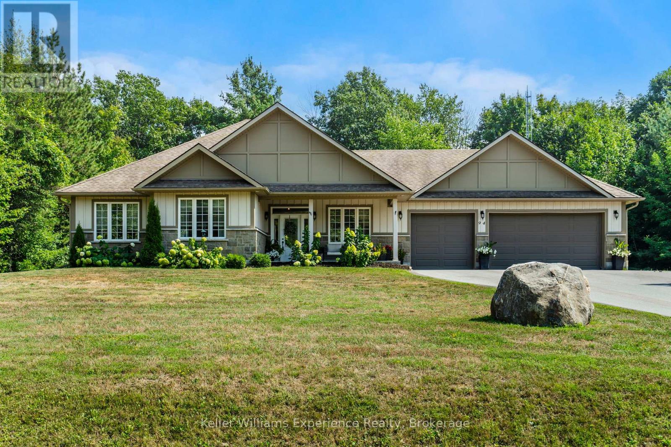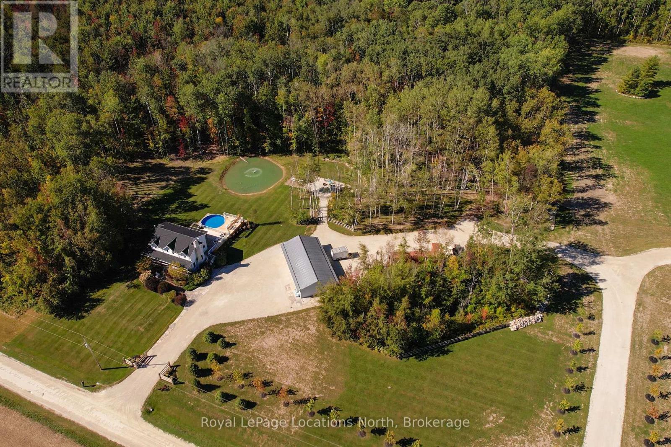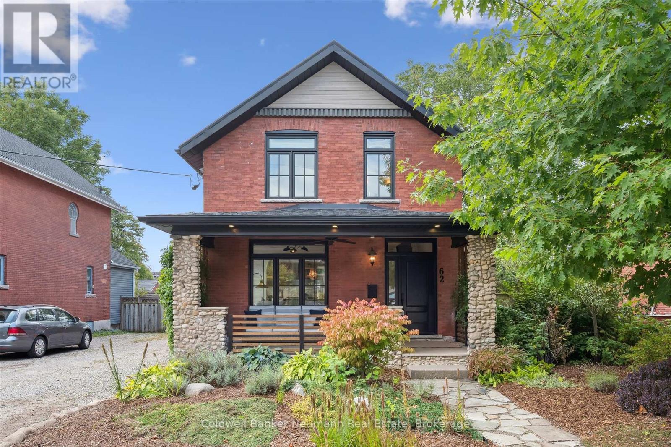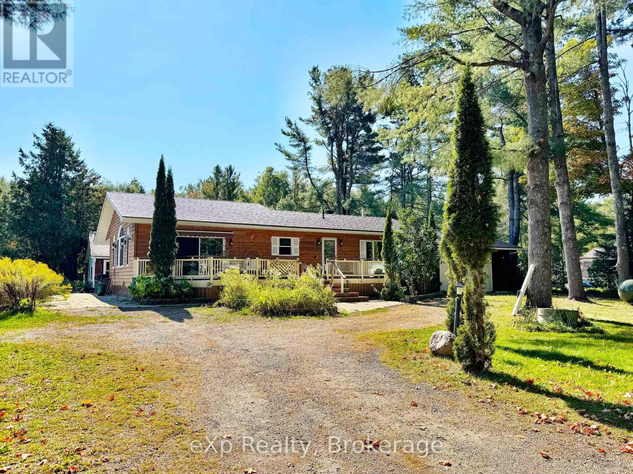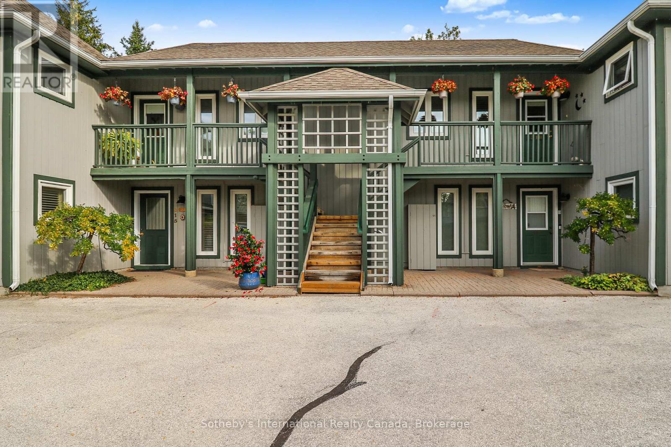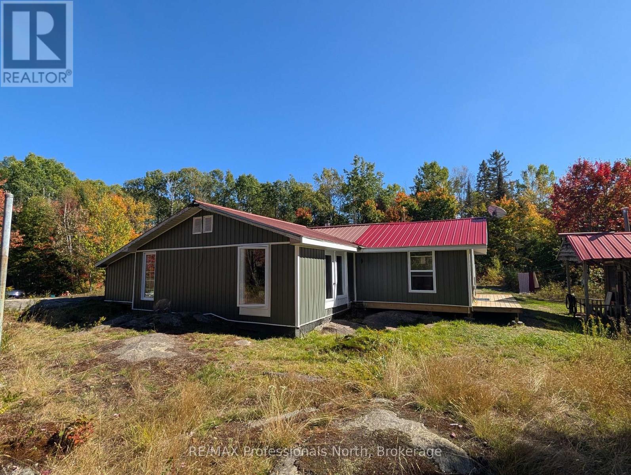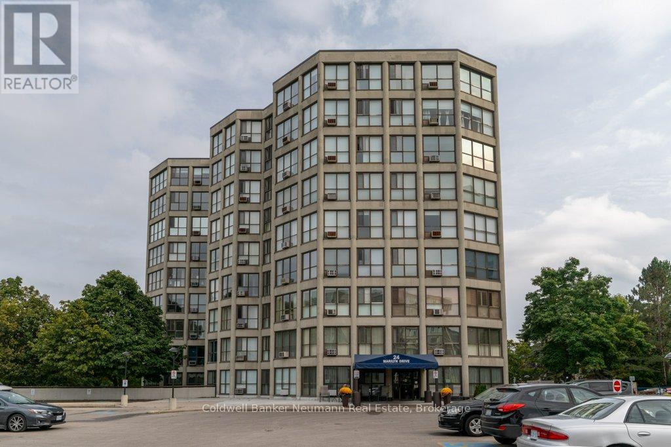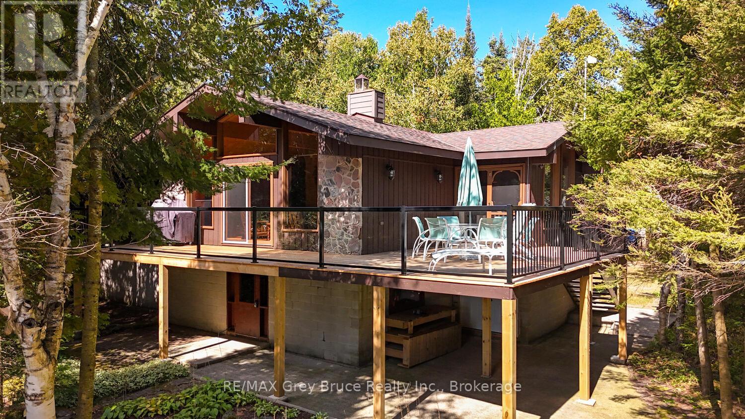257 Albert Street N
Strong, Ontario
Excellent opportunity to own this 3 bedroom home with attached garage/workshop, located on an oversize lot at the edge of town, with a huge shop. This solid home offers 3 bedrooms, 1 bath, main floor living with eat-in kitchen and living area leading to a spacious sun porch for those relaxing evenings. The basement features a potential 4th bedroom, office, or den, a cold cellar, and plenty of space for storage. F/A natural gas furnace (2019), breaker panel, septic, and dug well. The oversized "L" shaped property has 120 ft road frontage, and is over 300 ft deep, with a 32' x 50' workshop/heavy equipment storage building with 2nd floor which includes 2 bedrooms for extra guests. There are a number of outbuildings including a detached 12' x 20' garage, and wood shed. Excellent potential here with plenty of possibilities! Property is an Estate Sale, being sold "as is" with no representation or warranty from the Seller. (id:42776)
RE/MAX Professionals North
465 Alexander Street
Gravenhurst, Ontario
Welcome to this beautiful Cedar Coast Timber Frame home, built in 2006, showcasing large posts and beams, custom timber staircase and railings and cathedral ceilings of tongue and groove cedar. This home exudes charm, warmth and the big Wow factor upon entry. An open concept great room design features a stunning custom kitchen with walk-in pantry, complimented by a spacious, bright dining room and breathtaking living room with a floor-to-ceiling stone wood-burning fireplace, large windows with a mature forest view and a walk out to a private back deck. Main floor living is made easy with a laundry/powder room and primary bedroom, accented with cedar beams, a 4 pc ensuite and walk-in closet. Climb the timber stairs to a gorgeous loft overlooking the living room and forest view, providing a wonderful work, play or quiet space, together with a 2nd generous sized bedroom with large finished storage spaces and a 3 pc. bathroom. Maple flooring on the main level and cedar plank floors on the upper level,. The finished lower level of this well cared for home has a generous sized family room, bright with morning sunlight, a 3rd bedroom with large egress window and an office/den with similar window and storage closet. This level has under-stair storage, two double hallway closets and a 3 pc bathroom, with large walk-in shower. A very large mechanical/storage room completes this level. An automatic back-up Generac Guardian Series generator provides peace of mind during power outages, to almost the entire home. Custom designed to match this wonderful home is a large, bright double car garage with 2-10x10 garage doors, plywood walls, a mezzanine loft and a Trustcore ceiling. Pictures are worth a thousand words but this home must be seen to be appreciated. (id:42776)
Royal LePage Lakes Of Muskoka Realty
71 Forbes Crescent
North Perth, Ontario
The upgrades are endless in this beautifully finished 2-storey home, set on a premium pie-shaped lot in one of Listowels most desirable crescents. Hardwood flooring throughout the main floor and upper hallway, a hardwood staircase, custom lighting, extended kitchen cabinetry to the ceiling, under-cabinet lighting, granite countertops in the kitchen, and quartz in all bathrooms are just a few of the thoughtful features that set this home apart. With over 2,500 sq ft, the home offers a bright, functional layout featuring KitchenAid appliances, a walk-in pantry, formal dining room, and main floor laundry. The spacious great room with a gas fireplace opens onto a 25 x 16 deck, ideal for entertaining or relaxing outdoors. Upstairs, the primary suite features his-and-hers walk-in closets and a 5-piece ensuite with a fully enclosed glass shower, while the main bathroom offers a double vanity perfect for busy mornings. Three additional bedrooms provide flexible space for family, guests, or a home office. Finished with an oversized two-car garage, a stamped concrete front porch, and countless upgrades throughout, this home offers move-in-ready comfort with the opportunity to make it your own. Book your private showing today! (id:42776)
Kempston & Werth Realty Ltd.
22 Knotty Pine Trail
Huntsville, Ontario
Step into the warmth and comfort of this charming, open-concept family home, nestled on a beautifully treed and landscaped lot. With ample outdoor space for gardening, play, or simply enjoying nature, this property offers the best of both indoor and outdoor living.Inside, the heart of the home is the well-equipped oak kitchen, featuring newer (2023) fridge, dishwasher, and microwave, all included. The adjacent dining area offers a seamless flow and a walkout to the spacious rear deck perfect for entertaining or enjoying your morning coffee surrounded by nature.The main floor offers a generous primary bedroom with a 2-piece ensuite and direct access to the shared tub/shower of the main bathroom. A second bedroom is located nearby, and the main floor laundry with a newer washer (2025) provides convenient access to the attached garage.Downstairs, the fully finished lower level adds valuable living space with a large rec room, a third bedroom with walk-in closet, a full 4-piece bath, and a utility/storage area housing the new HRV system (2023), gas furnace, and a recently replaced rental hot water heater.Outside, the landscaped and curved lot provides both privacy and flexibility whether its kids at play, a gardeners retreat, or simply enjoying the peaceful surroundings.All this, ideally located close to shopping, the Summit Centre, and excellent schools. Come take a look this could be the one! (id:42776)
Royal LePage Lakes Of Muskoka Realty
94 Windermere Circle
Tay, Ontario
From the moment you arrive, the curb appeal is undeniable. This beautifully maintained bungalow offers a landscaped yard, stone accents, a welcoming front porch, and a spacious three-car garage. Built with full ICF construction, this home is exceptionally energy efficient and designed for lasting comfort. Situated on over an acre, the property boasts an expansive backyard oasis with multi-level decking, a hot tub, and a play area - plenty of space for outdoor living and family fun. Inside, a bright foyer opens to an airy, open-concept layout with vaulted ceilings, large windows, and a fresh neutral palette. The modern kitchen features stainless steel appliances and ample storage, while the dining area is perfect for gatherings. The primary suite includes a walk-in closet and 5-piece ensuite with a soaker tub, tiled shower, and double vanity. Two additional bedrooms and a full bath complete the main level. The fully finished basement offers a large rec room with projector setup and barn doors, a play area, dedicated home gym, two more bedrooms, and a full bath. Surrounded by mature trees for privacy, this move-in ready home is located in a quiet, family-friendly neighbourhood close to schools, amenities, and recreation. (id:42776)
Keller Williams Experience Realty
1862 Sunnidale 6/7 Side Road
Clearview, Ontario
Welcome to 1862 Sunnidale 6/7 Sideroad, a private 50-acre retreat that blends modern luxury with peaceful country living. Situated just 30 minutes from both Barrie and The Blue Mountains, this estate is perfectly positioned for convenience, recreation, and tranquility.This fully renovated 4-bedroom, 3-bathroom home has been thoughtfully designed with a bright, open layout. The heart of the home is the brand-new chefs kitchen, featuring all KitchenAid stainless steel appliances, an induction cooktop, sleek cabinetry, and ample counter space perfect for everyday living and entertaining. Throughout the home, youll find new oak flooring and travertine tile, stylish pot lights, and a redesigned mudroom/laundry. Every detail has been carefully considered, delivering a true move-in ready experience.Step outside and discover your own private paradise. A sparkling above ground swimming pool with full deck surround provides the ideal space for summer gatherings. Over 2 km of private walking and ATV trails wind through the forest, while a picturesque pond offers year-round enjoyment from skating in winter to quiet relaxation in summer. The cleared field is well-suited for horses, with space to add your own paddock.For hobbyists and tradespeople, the 20x40 heated detached garage is a standout, separated into two functional areas: one side serves as a fully heated workshop, while the other offers secure vehicle storage. With ample space for equipment, tools, or toys, this property is as practical as it is beautiful.Adding even more value, the estate offers the potential for an Accessory Dwelling Unit (ADU). Whether for extended family, private guest accommodations this flexibility makes the property an exceptional long-term investment.More than just a home, this is a lifestyle property one that invites you to host family and friends, explore nature, or simply retreat into the comfort of your own private estate. (id:42776)
Royal LePage Locations North
62 Kirkland Street
Guelph, Ontario
Welcome to 62 Kirkland Street, nestled in the heart of the highly sought-after Exhibition Park neighbourhood ! This stunning two-storey red brick home has been fully renovated from top to bottom, thoughtfully designed with high-end finishes throughout.Step onto the gracious front porch perfect for enjoying your morning coffee and into a bright, welcoming interior. The principal living room is filled with natural light from a large front window and is anchored by a cozy gas fireplace, flanked by two additional windows, creating a warm and inviting space.The living room flows seamlessly into the kitchen, designed for both function and style. Featuring professional-grade appliances, ample counter space, and generous storage, the kitchen also includes a moveable island for added flexibility. Adjacent to the kitchen, the dining room overlooks the private backyard, making it ideal for both everyday living and entertaining.Tucked away on the main floor is a convenient powder room and a laundry area both thoughtfully designed and discreetly located.Upstairs, you'll find three well-appointed bedrooms. The spacious primary suite features a full wall of organized closet space and a luxurious four-piece ensuite with a large shower and a soaking tub set beneath a bright window. The second bedroom offers a generous closet, while the third bedroomlocated at the back of the homeboasts charming architectural details. A functional four-piece bathroom with an extra-deep tub serves the secondary bedrooms.Step outside to your private backyard oasis. The in-ground pool is a true highlight, surrounded by four distinct seating areas designed for relaxation and entertaining.Adding even more versatility is the detached studioperfect as a home office, gym, creative space, or additional living area. (id:42776)
Coldwell Banker Neumann Real Estate
180 Beaumont Drive
Bracebridge, Ontario
Looking for a home that has space to play, close to amenities and big lake water access? Look no further. This spacious home is located minutes from Highway 11 in beautiful Bracebridge. From the towering trees to the level lot this wood clad home calls your name. A large deck at the front is perfect for watching the boat traffic go by on the Muskoka River leading into Lake Muskoka. Across the road is your private dock with swim ladder for that refreshing dip. Open the front door to a home with so many possibilities. Bedrooms? There is potential for 3 all on the main level. Need an office, den or even a nursery? Easy to adapt a room to suit your needs. The best room of the house? A Great Room with cathedral ceilings, a large patio door to the front deck and a gas stove for a cozy ambiance and alternative heat source. Romantic evening required? The primary bedroom has a gas fireplace too. The lower level has a spacious family room complete with another gas stove, a room great for crafting or storage plus a 3 piece bathroom. A favorite of many is the centrally located wine fridge so coming in after a long day, cooking dinner or heading to put your toes up a cool beverage is an easy grab. The side door leads to a 2 p bathroom and laundry area so no mess being tracked thru the house. Want a little more privacy for entertaining? The back patio has a BBQ station PLUS a separate building with a sauna! This multifunctional property has a bonus building perfect for a workshop, small business or even a pool table for a man cave (id:42776)
Exp Realty
318 Mariners Way
Collingwood, Ontario
Highly desirable 3 bdrm. garden home with garage and huge deck in the waterfront community of Lighthouse Point. This suite is located on the 2nd floor of a 2 storey building and provides for one floor living. Open concept living/dining/kitchen area w/gas fireplace and sliding doors leading to an expansive deck. Features incl. central vac, composite decking, California shutters, humidifier, gas heat & central air. Three good sized bedrooms (seasonal Bay view from 1 bdrm) are separate from the living area, securing plenty of privacy. Enjoy all the on-site amenities incl. 2 outdoor pools, tennis/pickleball courts, over 2 km. of walking trails along Georgian Bay, 2 private beaches, rec center w/indoor pool, fitness, children's games rm., sauna, hot tubs & more! A private on-site marina w/access to a boater's club house for those who own boat slips (no slip incl.). Ideally located just minutes from downtown Collingwood, Ski Hills, Golf Courses and trail system. (id:42776)
Sotheby's International Realty Canada
1408 Pearceley Road
Parry Sound Remote Area, Ontario
Welcome to 1408 Pearceley Rd, an off-grid dwelling, located in an unorganized township in the heart of the Almaguin Highlands. Private 6.5 acre lot surrounded by trees with natural stone bedrock outcroppings adding to the appeal, and over a thousand acres of crown land backing onto or surrounding the property. Enter this 2 bedroom home through the covered entrance into a large heated sun porch with vaulted ceiling and cookstove to keep you warm on those chilly nights. Spacious kitchen featuring metal cabinets, a J.A. Roby Cookstove, and propane appliances. Bright, comfy living room with walkout to backyard and 16' wide rear deck. Large 3 pc bathroom addition built in 2021, with main floor laundry. Utility room houses a hot water on demand unit & a six year old 3,050 Watt 10 panel solar system with 2 spare batteries that easily looks after the household needs. Drilled well, septic, 20' sea can, and detached garage with double lean-tos for all your tools & toys. Furnishings can stay. Lots to appreciate here! (id:42776)
RE/MAX Professionals North
503 - 24 Marilyn Drive
Guelph, Ontario
Bright, spacious and inviting, this 2-bedroom condo + den offers 1,545 sq. ft. of comfortable living in a friendly, welcoming building. Floor-to-ceiling windows fill the space with natural light and frame peaceful views of Riverside Park, with leafy summer privacy and open winter vistas. On Canada Day, you can even enjoy the fireworks from your living room! The open-concept living and dining areas flow effortlessly into the kitchen, creating a warm space for family meals, relaxing evenings, or entertaining friends. The primary bedroom includes a 2-piece ensuite, and a main 3-piece bath serves the other bedrooms. The generous sized bedrooms offer a nice place to not only sleep but, relax and unwind in while the den can easily serve as an additional 3rd bedroom or home office. Everyday conveniences include in-suite laundry, a storage locker, and underground parking. Beyond your door, you'll find walking trails, a senior centre, and the beauty of Riverside Park plus shopping, restaurants, golf and more just minutes away. This inviting unit with its scenic outlook, is ready for you to call it home. (id:42776)
Coldwell Banker Neumann Real Estate
27 Silverside Point Drive
Northern Bruce Peninsula, Ontario
Welcome to your familys getaway on the Bruce Peninsula! Nestled in sought-after Bradley Harbour, this classic 1975 cottage offers a warm and inviting space just steps from the sandy shores of Bradley Harbour beach and close to all area amenities. This 3-bedroom retreat features a spacious living room filled with natural light, thanks to large windows framing stunning waterfront views. Step outside and enjoy your own private slice of shoreline complete with a dock, sitting area, and a cozy fire pitperfect for family evenings under the stars. The property also includes a detached garage, ideal for storing recreational gear, water toys, or bikes to explore the peninsula. Whether youre swimming, boating, or simply relaxing on the waters edge, this property delivers the perfect balance of relaxation and adventure. A rare opportunity to own a family cottage in Bradley Harbourwhere lifelong memories are waiting to be made! Contact your Realtor today to set up an appointment to view! (id:42776)
RE/MAX Grey Bruce Realty Inc.

