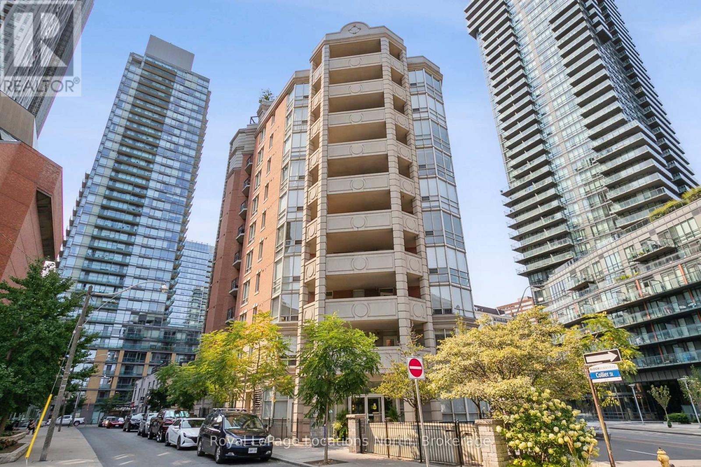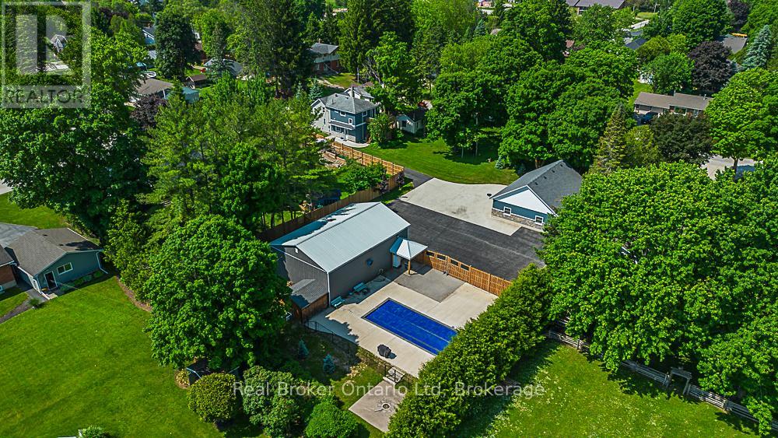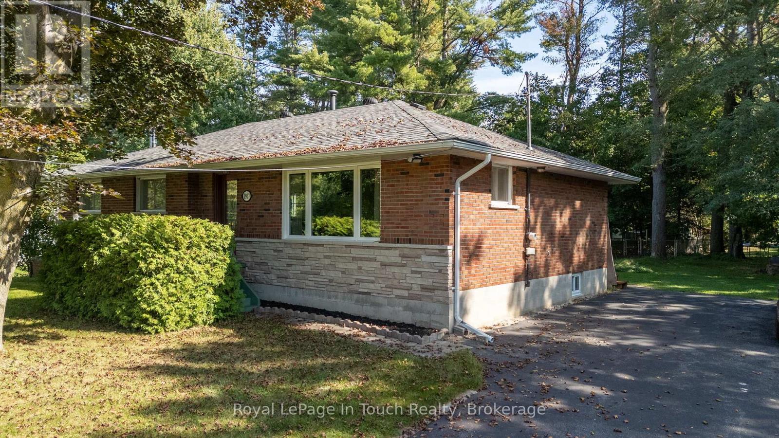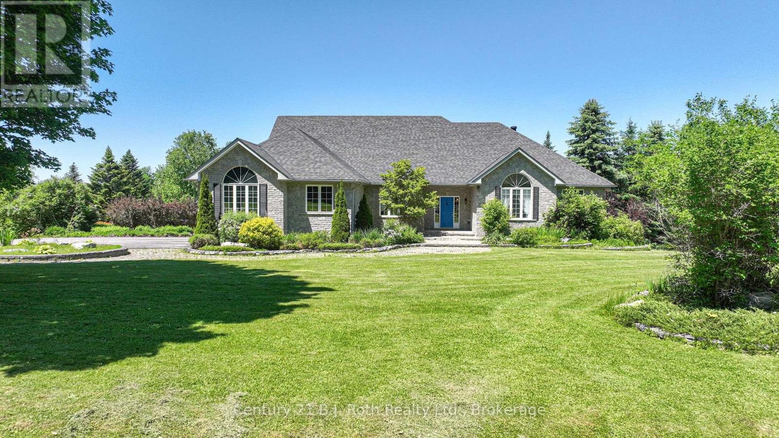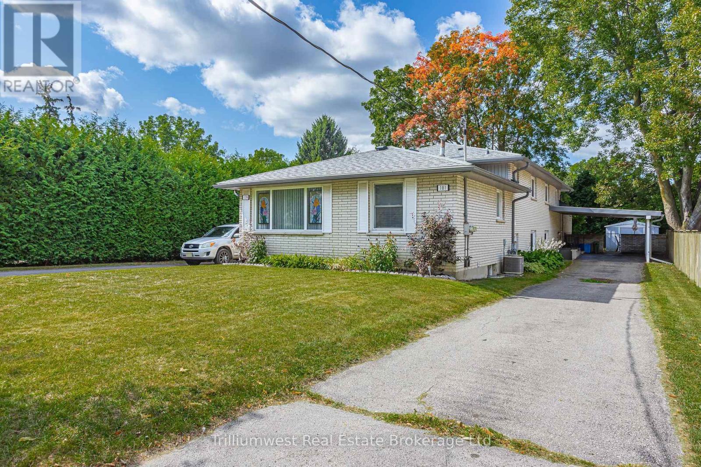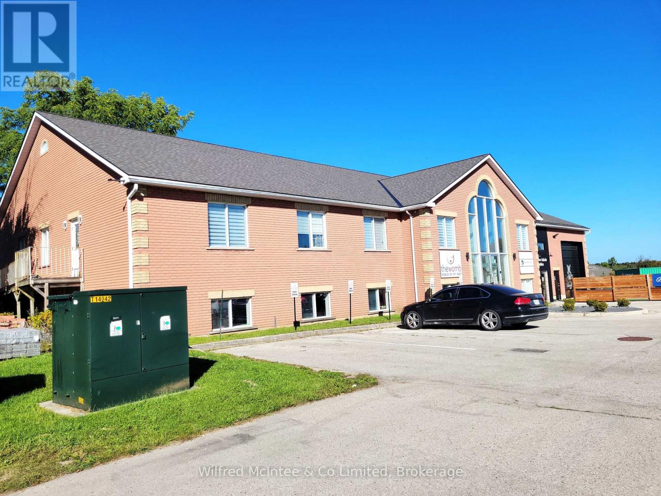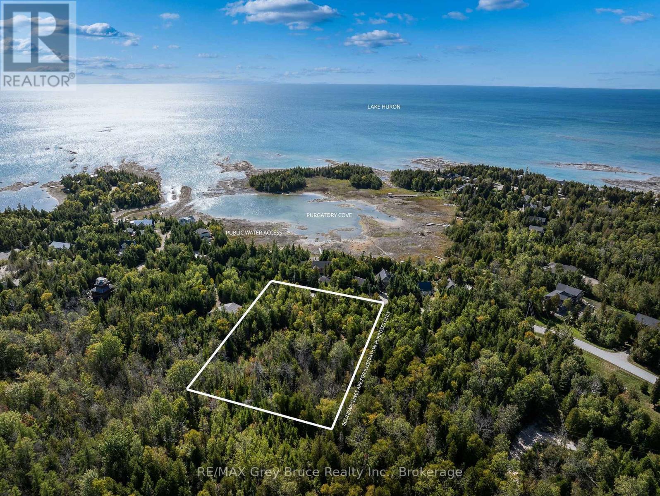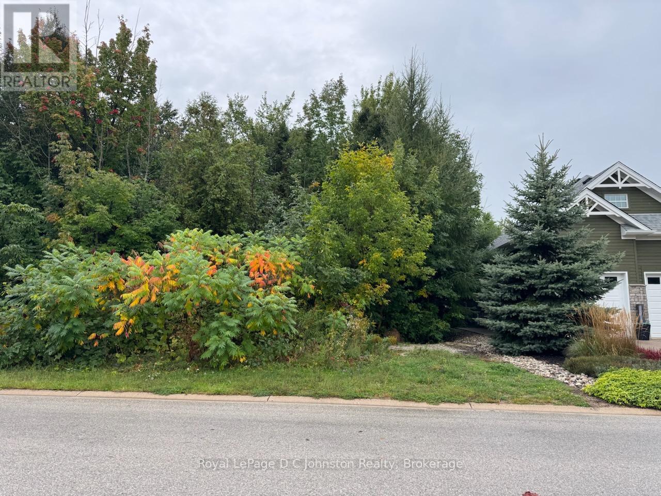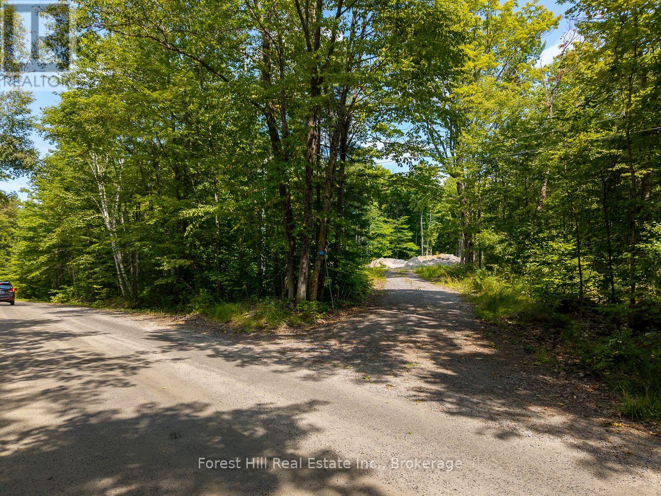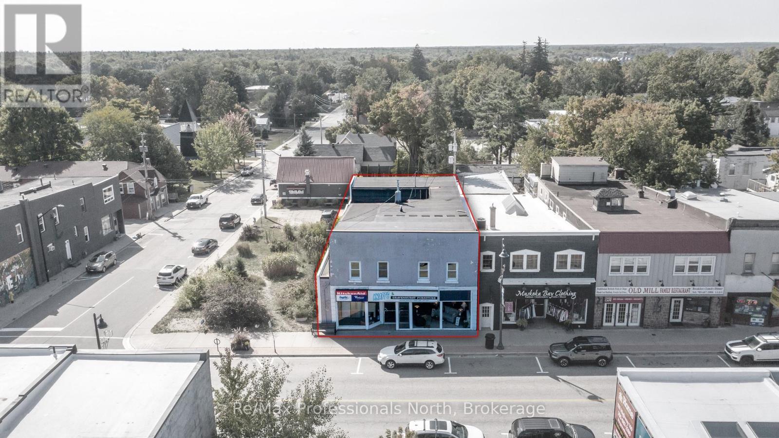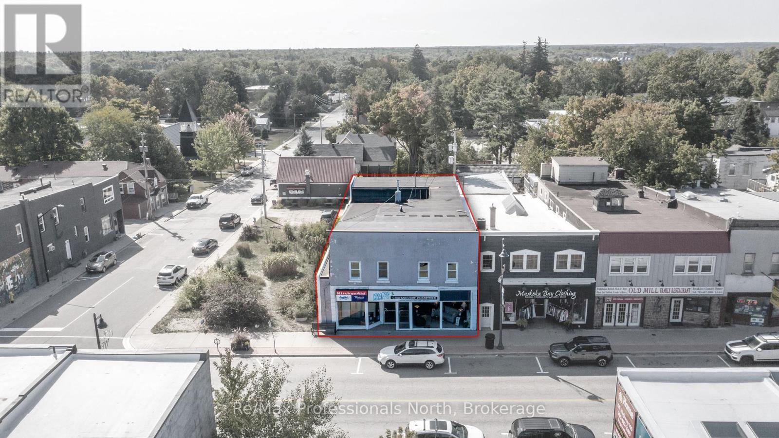502 - 20 Collier Street
Toronto, Ontario
**Welcome home to this high demand condo at Yonge/Bloor/Yorkville. Come see this rarely available 1652 Sq.Ft, 2+1 bedroom condo in a classic boutique building overlooking Rosedale Valley. Featuring hardwood floors, granite & marble counters, high end fixtures including an enormous 240+ Sq.Ft terrace with 2 walk-outs. The warm and inviting Interior and well executed layout with separated bedrooms; both with ensuite bathrooms ensures privacy for family or guests. This unit also features a separate office or den. The large foyer with a triple-wide closet, bright and spacious living/dining room area with wall to wall windows allows for plenty of storage and also an abundance of natural lighting. The unit comes with one owned parking spot as well as 2 lockers. The building features a gym, banquet room, library and outdoor terrace as well as 24 hour security. This unit shows A+. Book your viewing appointment today! (id:42776)
Royal LePage Locations North
144 Loucks Lane
Chatsworth, Ontario
In the heart of Chatsworth sits a property that doesn't just check boxes it rewrites them. The main home brims with character and comfort, showcasing a sleek kitchen, updated systems, spray foam insulation, and a private primary suite. Step outside and the real magic begins: a heated 1,400 sq. ft. shop with 13 clearance and natural gas perfect for the entrepreneur, hobbyist, or dreamer ready to create. Need more? A third outbuilding offers endless potential for a guest suite, office, or studio. Then theres the lifestyle: an in-ground heated pool, fire pit built for late-night laughs, and low-maintenance grounds designed for maximum enjoyment. Whether you're chasing income, freedom, or just a place to play hard and relax harder this is the one that delivers it all. (id:42776)
Real Broker Ontario Ltd
3957 Horseshoe Valley Road W
Springwater, Ontario
Welcome to 3957 Horseshoe Valley Road W in the hamlet of Anten Mills. You will be impressed by the potential of this 1,362 sq.ft. 3 bedroom 2 bathroom detached quality constructed brick bungalow on this large level lot with double wide paved driveway. Once you add your own personal touches to the main floor living space and finish the basement with a possible games room, recreation room or workout space you will feel excitement anticipating your family utilizing and enjoying every square inch of the the space you create and will call your home . Recent upgrades include new gas furnace in 2017, asphalt singles in 2016, hot water tank 2019, new sump pump 2025. Local amenities include Anten Mills Community Centre with outdoor rink and playground, 2 public golf courses, endless trails in the Simcoe County Forests trail system and some great options for both downhill and cross country skiing at the local ski hills. Only 15 minutes to Barrie and 10 minutes to the 400 Hwy, the location is perfect if you are looking to relocate to an out of town setting. (id:42776)
Royal LePage In Touch Realty
1273 Hawk Ridge Crescent
Severn, Ontario
Welcome to 1273 Hawk Ridge Cres. this spectacular luxury bungalow is located in the sought after community of Hawk Ridge Estates. This upscale custom built executive home is ideally situated on a magnificent lot with breathe taking views of the golf course. The interior of the home is sure to suit the most prestigious tastes with its cathedral ceilings, gourmet eat-in kitchen, large family areas, main floor laundry room, spacious bedrooms, large windows and open concept design. The primary bedroom with its double entry door, hardwood floors and a large picture window has a beautiful 5-piece ensuite with double sinks, a stand-alone tub and heated ceramic floors. Step down to the lower level from a central staircase into a grand family area with a beautiful fireplace. For those entertaining and wine enthusiast, there is a walk-in wine cooler and wet bar. The in-law capable apartment has its own heating and cooling system, large bedrooms, a media room and a spacious kitchenette with dining area. Both levels have double French doors leading to the backyard overlooking 2 ponds and the golf course. The property is in Orillia's backyard with easy access to hospitals, shopping, entertainment, ski resorts, trails, rec. centres, parks, boating, festivals, and two lakes (Couchiching and Simcoe). The fast growing city of Orillia offers a host of public, private and French immersion schools along with Lakehead University This move-in ready home is the perfect blend of comfort, convenience, and lifestyle. (id:42776)
Century 21 B.j. Roth Realty Ltd.
179-181 Vancouver Street
London East, Ontario
Excellent investment opportunity in London! This home features both sides of a semi-detached being sold together, offering two spacious 3-bedroom units with AAA tenants already in place. Both units are occupied by reliable tenants who take great care of their homes. Each unit offers generous living space, exterior access to the basement with potential for future rental expansion, and three parking spaces each. Tenants pay their own utilities, providing immediate cash flow and minimal overhead. Recent updates include the roof air condition, and flooring. Located close to Fanshawe College, and with R1-7 zoning, this property is ideally positioned for steady demand and long-term growth. (id:42776)
Trilliumwest Real Estate Brokerage Ltd
12 Wallace Street
Brockton, Ontario
Investment opportunity with this 12,000 sq.ft. commercial complex, strategically located on 0.7 acres with dual access from Highway 9 and Wallace St in Walkerton. This property, zoned Highway Commercial and with 36 parking spaces, offers a compelling mix of stable income and significant potential. The tenanted spaces spanning 6,300 sq.ft., are occupied by long-term, tenants in good standing, generating immediate and reliable cash flow. The current occupancy, at approximately 50% of the building's capacity, already yields a stable 6% CAP rate.The ground floor 2600sqft space is a blank canvas, delivered vacant upon possession, presenting a unique opportunity to dramatically increase the property's income and value. This area is perfectly suited for a variety of uses, including medical clinics, professional offices, or specialized retail. Additional vacancy is a cafe/restaurant space. The potential to lease this vacant space offers a clear path to significantly boosting the property's CAP rate and overall return on investment. (id:42776)
Wilfred Mcintee & Co Limited
Part 2 Devils Glen
Northern Bruce Peninsula, Ontario
Fantastic opportunity to own a 1.1-acre partly cleared building lot just steps from the shores of Lake Huron! Located on a year-round municipal road, this well-located property features a driveway, septic system, and drilled well (as is) already in place. Enjoy nearby access to the water for swimming and more without paying the high price of direct waterfront. Public access point at Cove Rd. only a short walk away. Hydro is available at the road. Only 20 minutes from Lions Head and 10 minutes from Highway 6. Private, well-treed, and full of potential. Buyer to complete their own due diligence. Come see it before it's gone! (id:42776)
RE/MAX Grey Bruce Realty Inc.
265 Emerald Drive
Saugeen Shores, Ontario
Discover the perfect opportunity to build your dream home on this superior lot, nestled in one of Southamptons most desirable neighbourhoods. This peaceful location offers the best of both worlds just steps from the scenic Rail Trail for walking, biking, and exploring nature, yet tucked away from the hustle and bustle of town life.Enjoy the charm of Southampton, a quaint lakeside community known for its beaches, trails, and welcoming small-town atmosphere. With nearby shops, dining, and amenities only minutes away, youll have everything you need while still enjoying the tranquility of your private retreat.Whether youre looking to create a year-round residence or a seasonal getaway, this lot provides the perfect canvas to bring your vision to life.Dont miss this rare chance to secure a prime piece of land in one of Saugeen Shores most desirable settings. (id:42776)
Royal LePage D C Johnston Realty
1028 Bruce Lake Drive
Muskoka Lakes, Ontario
MOTIVATED SELLER! READY TO BUILD & PRIVATE! Vacant lot in the heart of Muskoka already prepped with driveway, septic, drilled well, hydro and cleared building site. Exceptional 5.88-acre wooded lot located in the heart of Muskoka in the community of Minett. Just minutes from Bruce Lake, Rosseau, Lake Rosseau, JW Marriott, The Rock Golf Course and Hwy 400, this prime location offers year round road access and proximity to the best recreational activities Muskoka and Parry Sound have to offer. The ultra private property has undergone extensive development in 2023, including the installation of a 120 foot driveway, a 9,000L septic system, and a 123-foot deep well producing 15 gallons per minute. Hydro is already on site, and full excavation has been completed, making the lot fully prepared for immediate construction. Drawings are prepared for a 2,200 square foot two-story home, a 900 square foot garage with a 650 square foot suite above, and a breezeway connecting the structures, offering seamless indoor-outdoor living. Surrounded by a picturesque forest of hardwood and softwood trees, this property provides a tranquil and private setting ideal for a cozy retreat or a spacious family home. Don't miss this rare opportunity to build your dream residence in the heart of Muskoka, where nature, comfort, and lifestyle meet. Contact for more information! (id:42776)
Forest Hill Real Estate Inc.
171 Muskoka Road S
Gravenhurst, Ontario
Rare Downtown Gravenhurst Investment & Development Opportunity!!! A true once-in-two-generation offering, this 9,295 sq. ft. commercial/residential building occupies a prime location on the vibrant main street of Gravenhurst. Owned and operated by the same successful furniture and appliance business for an extraordinary 76 years, this property now awaits its next chapter. The Retail Space on two levels comprising 7,169 sq. ft. (3,938 sq. ft. main floor + 3,231 sq. ft. lower level). The Residential Space: has two well-kept apartments totaling 2,126 sq. ft., each with its own kitchen, Bathroom and Hydro service. South Apt. has approx. 1000sqft with 2 beds, 1 bath and in kitchen laundry while North Apt. has approx. 1200sqft with 1 bed + den, 1 bath and a large living/dining room. The efficient gas-fired boiler heating system; 200 AMP electrical service; on municipal water and sewer. 42 feet store front with large display windows ideal for showcasing retail. At rear is a cover loading dock, warehouse storage area, and utility rooms. The interior retail space is open, bright, with 9' ceilings and ready for your vision whether you continue retail operations, create a mixed-use hub, or redevelop for modern commercial and residential use with C1 Commercial Core Zoning. The apartments above are in good condition, offering immediate rental income or on-site living for an owner/operator. This is a rare find in the heart of Gravenhurst the gateway to Muskoka, surrounded by year-round tourism and a growing local community. Seize the opportunity to own a landmark property with proven longevity and unlimited potential. (id:42776)
RE/MAX Professionals North
171 Muskoka Road S
Gravenhurst, Ontario
Downtown Gravenhurst Land, Building & Business Investment Opportunity!! After 76 years of family operations, the current owners are retiring. Asset or Share sale includes 9.295 sq. ft. 3 level commercial building with 2 residential unit on the upper level, and a Furniture, Appliance, decor business on a 46 foot by 123 foot with C1 Commercial Core occupies in a prime location on the vibrant main street in downtown Gravenhurst. Retail Space: Two levels comprising 7,169 sq. ft. (3,938 sq. ft. main floor + 3,231 sq. ft. lower level) Residential Space: Two well-kept apartments totaling 2,126 sq. ft., each with its own kitchen, bathroom and hydro meter. South Apt. is approx. 1000sqft, has 2 beds, 1 bath and laundry in the kitchen. North Apt. is approx. 1200sqft, has 1 bed + den, 1 bath a large living/dining room. Efficient gas-fired boiler heating system. 200 AMP electrical service, municipal water and sewer. Storefront with display windows and signage. The interior retail space is open, bright, and ready for a new management and concept or continue on the tradition of furniture, major appliance and bed retail sales. The apartments above are in good condition, offering immediate rental income or on-site living for the owner/operator. This is a rare investment opportunity in the heart of Gravenhurst the gateway to Muskoka only 1.5 hours from the GTA. Gravenhurst is the most southern Muskoka business centre serving the growing local community, affluent cottagers and a vibrant tourist market. With a well structured serious offer a VTB is possible. (id:42776)
RE/MAX Professionals North
49 Wilhelm Street
Wasaga Beach, Ontario
Discover this stunning vacant lot in the desirable Wasaga Beach neighborhood. Spanning approximately 99.28 feet wide and 145 feet deep, this double-wide lot offers ample space for your dream home or cottage. Many trees have been cleared, and gravel has been added for a driveway, providing a ready-to-build foundation. Water, sewer, gas, hydro, and cable services are available at the lot line. Located just minutes from Georgian Bay, enjoy easy access to boating, sailing, and water activities in this picturesque area. Wasaga Beach is renowned for its natural beauty and outdoor recreation opportunities. The neighborhood is close to ski hills, hiking trails, cross-country trails, snowmobiling, golf courses, and biking trails making it an ideal location for outdoor enthusiasts. The community provides a peaceful, scenic setting with everything you need nearby. The lot is conveniently located only 20 minutes from Collingwood's hospital, shopping centers, and vibrant amenities. Whether you're seeking a permanent residence for your family or a seasonal retreat, this property offers a fantastic opportunity to enjoy the best of Georgian Bay living in a friendly, lively community. (id:42776)
RE/MAX By The Bay Brokerage

